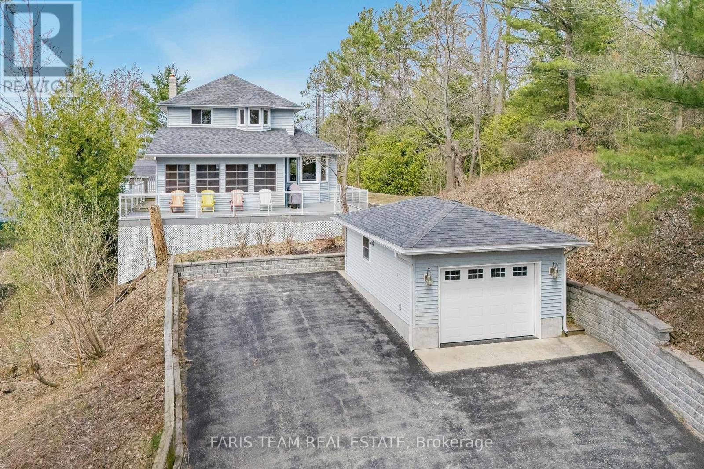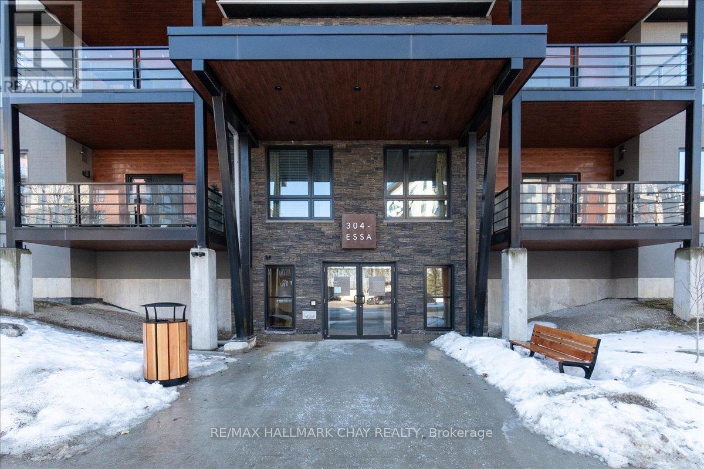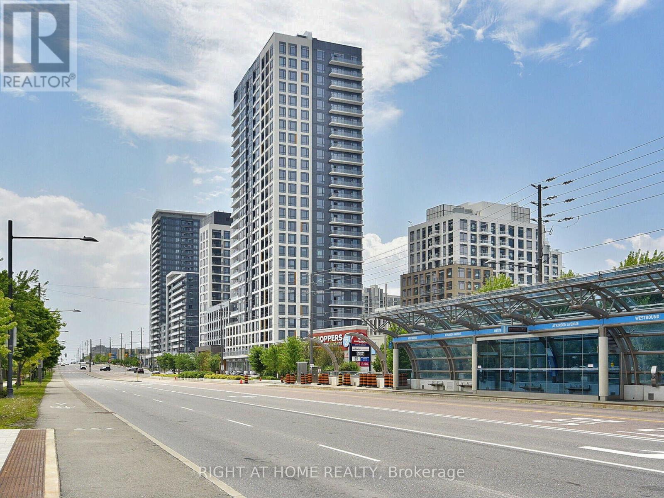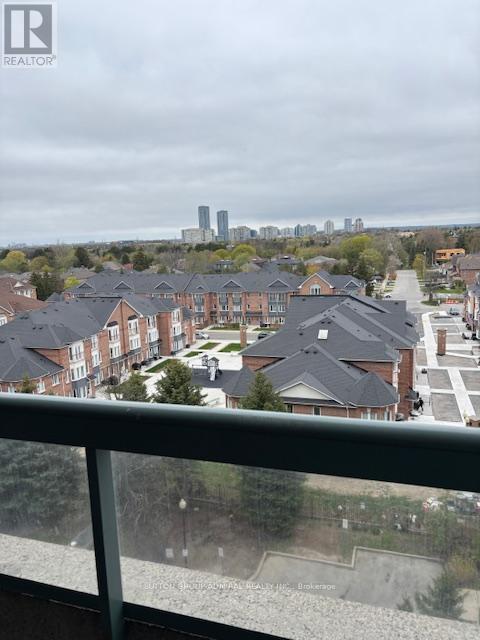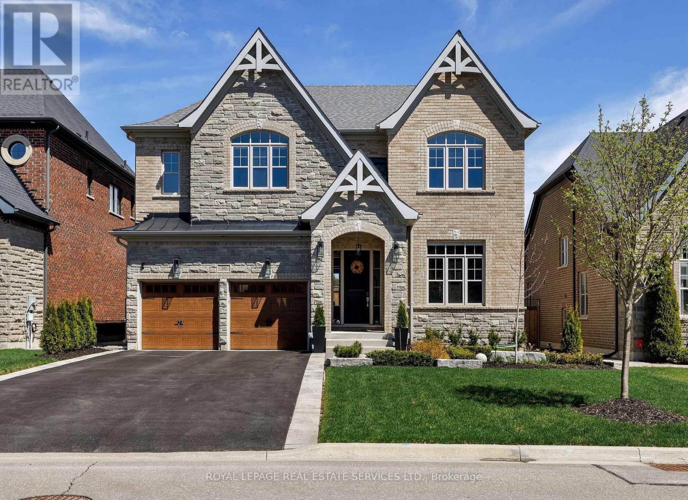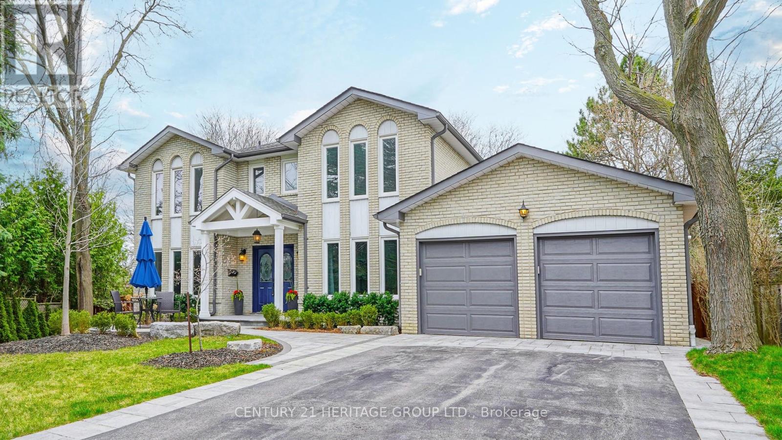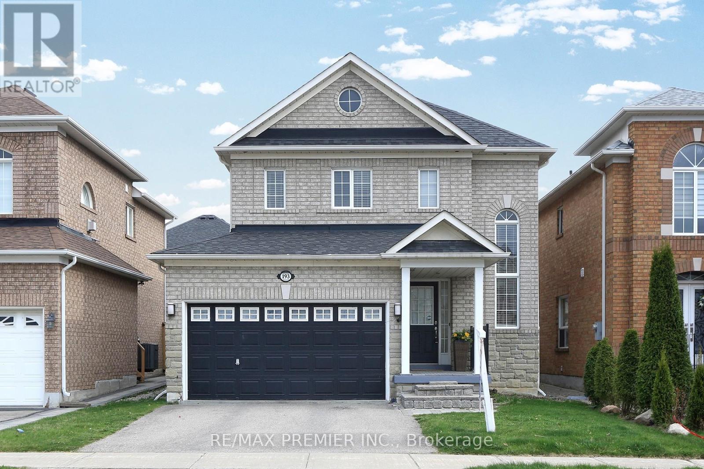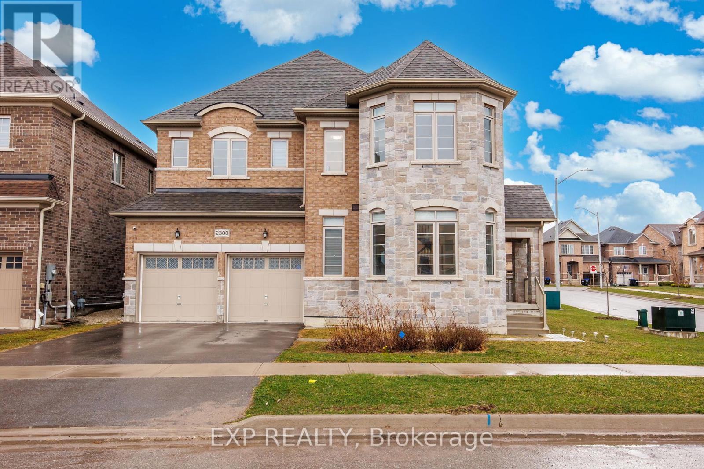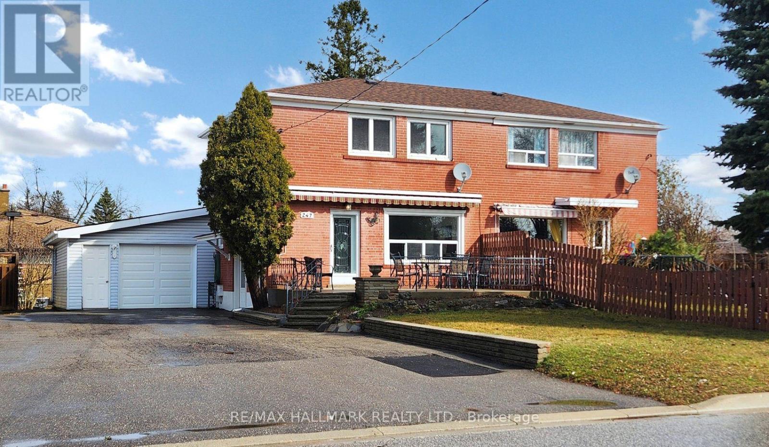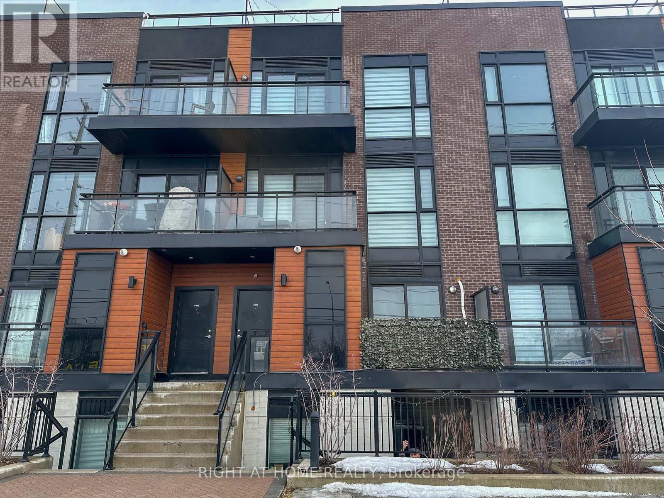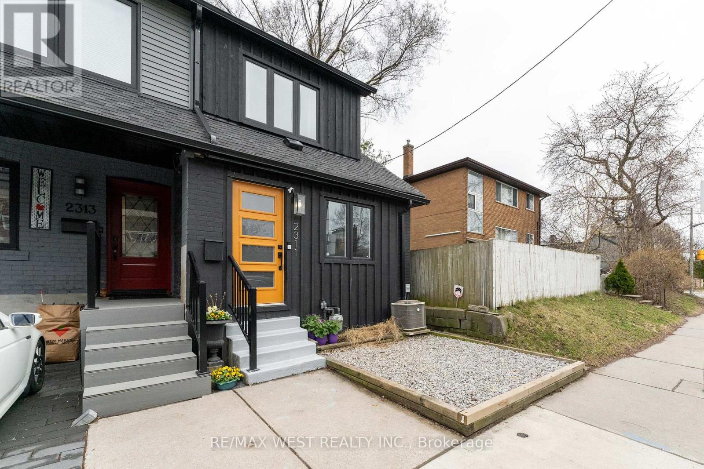12 Thackeray Crescent
Barrie (Letitia Heights), Ontario
EXPANSIVE 2-STOREY HOME SET ON A CORNER LOT IN A FAMILY-FRIENDLY NEIGHBOURHOOD! Welcome to 12 Thackeray Crescent, a standout 2-storey home set on a corner lot in Barrie's west end. The brick and stone exterior, black-cased windows, interlock walkway, and manicured landscaping create strong curb appeal, while the double garage offers inside entry and a garage door opener for added convenience. Enjoy over 3,100 square feet of finished living space featuring crown moulding, modern paint tones, and large sunlit windows with California shutters. The kitchen showcases quartz counters with a matching backsplash, a centre island with seating, plenty of white cabinetry with pantry storage, and some stainless steel appliances. Host dinner parties in the formal dining room, unwind in the living room or gather in the family room around the fireplace. The main level also features a handy laundry room. Upstairs, discover three generously sized bedrooms, including a bright primary retreat with a walk-in closet and a 4-piece ensuite offering a soaker tub and separate glass shower. The partially finished basement extends your living space with a spacious rec room and a fourth bedroom, ideal for guests or a home office. Enjoy summer days in the fully fenced backyard with a multi-tiered deck and hard-top gazebo. Comfort and peace of mind come with an updated furnace, central air conditioning, and newer windows. Located just steps from a school, parks, and a community centre, with quick access to Highway 400, shopping, restaurants, and daily essentials - this #HomeToStay is ready for you! (id:55499)
RE/MAX Hallmark Peggy Hill Group Realty
8 Glen Forest Trail
Tiny, Ontario
Top 5 Reasons You Will Love This Home: 1) From golden summer sunsets to the sparkling magic of winter on the Bay, this home offers stunning views of Georgian Bay all year long, perfect for sipping coffee on the balcony or cozying up by the fire with a mesmerizing backdrop to your everyday life 2) Perfectly situated just steps from the pristine sandy shores of Bluewater Beach, and only a short scenic drive to the world-renowned Blue Mountain ski hills, where you can spend your summers basking on the beach and your winters carving fresh tracks, all from the comfort of your own private retreat 3) Whether you're looking for a peaceful year-round residence or an upscale seasonal escape, this 2,270 square foot home is located on a quiet, dead-end street and set above natural sandy dunes 4) Lovingly cared for by a single owner, this home welcomes you with warmth and pride of ownership throughout, featuring four spacious bedrooms, three tastefully updated bathrooms, and bright, open living spaces, including a sunroom, sitting room, dining room, and living room with a cozy fireplace 5) Thoughtfully designed outdoor spaces providing peaceful, elevated settings where you can relax, entertain, and fully embrace the quiet beauty of the natural surroundings with mechanical highlights including a gas and wood fireplace, a built-in generator, and an upgraded furnace, central air conditioner, water softener, and filtration system. 2,270 above grade sq.ft. plus an unfinished crawl space. Visit our website for more detailed information. *Please note some images have been virtually staged to show the potential of the home. (id:55499)
Faris Team Real Estate
Faris Team Real Estate Brokerage
3126 Monarch Drive
Orillia, Ontario
MODERN BUNGALOW FOR LEASE NEAR LAKEHEAD UNIVERSITY, PARKS & EVERYDAY CONVENIENCES! This 2019-built bungalow for lease offers over 1,900 square feet of bright, comfortable living space in a location that puts everything within easy reach! Enjoy quick access to parks, trails, Bass Lake Provincial Park, Hawk Ridge Golf Club, an off-leash dog park and Highway 11, plus walk to Lakehead University, Costco, Walmart, Zehrs, Home Depot, Food Basics, Tim Hortons, Starbucks, Montanas BBQ & Bar and the movie theatre. Inside, the open-concept kitchen shines with stainless steel appliances, a centre island, generous cabinetry and a walkout to the backyard deck. The main floor features three spacious bedrooms, including a primary bedroom with a walk-in closet and private 4-piece ensuite, plus convenient main floor laundry. A partially fenced backyard offers outdoor space to unwind, while the attached double garage and double-wide driveway provide parking for three additional vehicles. A full unfinished basement adds plenty of storage to this well-located home. Dont miss your chance to lease this well-appointed #HomeToStay in one of Orillias most convenient neighbourhoods! (id:55499)
RE/MAX Hallmark Peggy Hill Group Realty
4 Wellington Street E
Clearview (Creemore), Ontario
Welcome to 4 Wellington Street East, a charming three-bedroom, two-bathroom home located on a spacious .27 acre lot in the sought-after tree lined street in the north end of Creemore. Just a short stroll from the vibrant shops, cafés, and amenities of downtown, this property offers the perfect blend of village convenience and room to grow. Inside, you'll find a warm and inviting layout featuring original hardwood flooring, a generous eat-in kitchen, a family room complete with cozy wood stove, formal living room, office space off the kitchen, and a spacious mudroom ideal for family living. Outside, the property boasts incredible potential. The expansive lot offers ample space for gardens, outdoor entertaining, or future additions. The standout feature is the impressive 1,400+ sq ft barn, ready for transformation. With some imagination, the structure presents endless opportunities for a workshop, studio, or creative project for the right visionary. Step into the lifestyle Creemore is known for: friendly neighbours, vibrant local shops, farmers markets, and a true sense of community. Whether you're looking to settle into your first home, create a weekend escape, or invest in a property with long-term potential, 4 Wellington Street East offers the perfect opportunity to become part of this fabulous village. Don't miss your chance to live in one of Ontarios most beloved small towns. (id:55499)
RE/MAX Hallmark Chay Realty
3712 Quayside Drive
Orillia, Ontario
Stunning brand new 2-storey home featuring a modern design, just minutes from beautiful Lake Couchiching! This light-filled residence offers 3 spacious bedrooms and 3 bathrooms, with an impressive open-to-above living and dining area framed by full-height, floor-to-ceiling windows that flood the space with natural light. Nestled in a quiet, family-friendly neighbourhood, this home combines contemporary elegance with comfort and tranquility perfect for year-round living or a stylish weekend retreat. The adjacent bachelor unit in the main floor with a seperate entrance remains occupied by the owner and is not included in the rent. (id:55499)
Century 21 Heritage Group Ltd.
1016 - 58 Lakeside Terrace
Barrie (Little Lake), Ontario
Bright & Spacious Condo Apartment One Bedroom Plus Den, Open Concept, Lots Of Potlights, A Large Full Size Balcony, Laminate Throughout, 1 Parking Included. Close To The Beautiful Lake. Building Amenities : Rooftop Terrace, Party Room With Pool Table, Pet's Spa & Guest Suite, Security 24/7... Close To Shopping, Restaurants, Hospital, Walking Distance To Georgian Security 24/7... Close To Shopping, Restaurants, Hospital, Walking Distance To Georgian (id:55499)
Century 21 Atria Realty Inc.
42 Shadowood Road N
Barrie (Ardagh), Ontario
Bright & Spacious End-Unit Townhouse in South Barrie! This 4-bedroom townhouse in a quiet, mature neighborhood near Hwy 400 & Essa Rd offers the perfect blend of space, style, and convenience. Enjoy New closet doors (2024), New Dryer (2024) and a modernized kitchen (updated in 2022) with stainless steel appliances, plus LED light fixtures in the bedrooms for a bright, inviting atmosphere. The corner unit design makes the home feel even more open and airy. Professionally cleaned and move-in ready, this home is waiting for you! Don't miss out, book your showing today! (id:55499)
Coldwell Banker The Real Estate Centre
1 Orr Drive
Oro-Medonte, Ontario
Discover affordable living in sought after Fergus Hill Estate, just minutes from Orillia and Costco! This charming 2-bedroom mobile home offers a functional and stylish kitchen, a fair- sized lot, and a handy storage shed. The second bedroom is currently being used as an office/flex room, it is large and has the potential to be split into two bedrooms. Sunroom square footage is not included in the overall size. Compass fees include $655 plus $33 for water and testing and $16 for taxes subject to change. Application with Compass Communities requires a $250 administration fee and takes approximately 7 business days. Enjoy the convenience of country style living with city amenities close by. Perfect for downsizers, first time buyers, or anyone seeking a peaceful, well located community. Book your showing today! (id:55499)
Century 21 B.j. Roth Realty Ltd.
986 Castlemore Avenue
Markham (Wismer), Ontario
First time on the market! Premium south-facing home situated across the expansive 34 Acre Wismer Park. This luxurious open layout is one-of-a-kind in Markham. At almost 3500s.f., this original-owner home which displays pride of ownership throughout, has an abundance of builder and owner upgrades including 9 ft ceiling on main, smooth ceiling & crown moulding throughout, lots of natural light with large sun-drenching windows, custom-built cabinetry and 2-way fireplace in both family room and study, extended upper cabinets in both kitchen and servery, 4 huge bedrooms & 3 baths upstairs, custom walk-in closets in primary bedroom, double closets in each of the other bedrooms, professionally-landscaped in both front and back w/lighting & irrigation, low maintenance salt water pool and cabana where you can enjoy your backyard oasis throughout the warm weather season, built-in surround sound system in family room - the list can go on and much more. This home is situated in a fantastic location with all amenities around including top-ranked schools, shopping, restaurants, GO transit, 407 & more! (id:55499)
Century 21 Leading Edge Realty Inc.
101 - 304 Essa Road
Barrie (Ardagh), Ontario
Welcome to this incredible 1,401 sq ft suite at the Gallery in Barrie. Beautiful 2 bedroom, 2 bath, plus Den, exclusive corner suite with ample natural light and views overlooking the trees and direct access to the walking trails. A warm and inviting Scandinavian spa-like atmosphere with upscale finishes and spacious floor plan and is wheelchair accessible. Beautifully upgraded new luxury laminate flooring throughout (2025), custom ceramic backsplash, stove and dishwasher new in 2021, LG Wash Station laundry new in 2023. Upgraded bathroom fixtures, along with upgraded lighting throughout the suite. Soaring 9-foot ceilings, granite countertops throughout. The primary bedroom provides a 3-piece ensuite, double closets and ample space for bedroom suite. Main 4-piece bath includes a laundry closet. Wide living room provides for ample living space as well as a separate dining area, the private den makes a great office or TV room. Spacious raised balcony, 6ft off the ground with room for your patio furniture, barbecues are permitted, a wonderful space to enjoy nature. Immaculate care, furnace is maintained twice a year by Home Comfort (contract can be transferred). Premium underground parking space and rare second outdoor parking space, locker is located with your parking. Concrete floor, Dog/pet friendly building, any size, 2 pets are permitted. Lots of visitor parking, close to amenities, shopping, walking & hiking trails, Hwy 400 and Go Transit. Shared access to the amazing roof top terrace overlooking the city and Kempenfelt Bay. Perfect place to enjoy air shows and fireworks! (id:55499)
RE/MAX Hallmark Chay Realty
31 - 160 Bradwick Drive
Vaughan (Concord), Ontario
Immediate access to Highway 7 & 407 at Dufferin Street interchange. Within close proximity to many local amenities. Ample parking. (id:55499)
Vanguard Realty Brokerage Corp.
Th73 - 39 Honeycrisp Crescent
Vaughan (Vaughan Corporate Centre), Ontario
Welcome to Your Dream Home in the Heart of Vaughan Metropolitan Centre!This brand new, luxury upper end unit condo townhouse offers modern, family-friendly living at its finest. Featuring 3 spacious bedrooms and 3 elegant bathrooms and a huge 3rd level terrace! Just a short walk to the VMC TTC Subway Station and transit hub, you'll enjoy seamless connectivity to downtownToronto and the entire GTA. With easy access to Highways 400, 407, and Hwy 7, commuting is a breeze. open-concept living space, soaring9-foot ceilings.Located in a vibrant, rapidly growing community, youll be just minutes trendy restaurants such as Bar buca ,Earls and Chop steak house and Moxies. The area is packed with family-friendly attractions such as dave andbusters , wonderland and movie theaters. Walking distance to the YMCA, Goodlife gym, IKEA, and the library, and a short drive to Costco, Vaughan Mills Shopping Centre,**RE SALE PROPERTY IS REGISTERED AND MOVE IN READY ** (id:55499)
Sutton Group-Admiral Realty Inc.
1906 - 38 Honeycrisp Crescent
Vaughan (Vaughan Corporate Centre), Ontario
Great Location, Great 2yrs Newer Building, Great Layout W/Large Dan Size/Full Bathrooms/1 Parking!!! Beautiful South View With Cn Towner Downtown View! Engineered Wood Floors, Stone Counter Top And Backsplash, Amenities Include State-Of The-Art Theatre, A Party Room With A Bar Area, A Fitness Centre, A Lounge And Meeting Room, Guest Suites, A Terrace With A Bbq Area And Much More Will Be Able To Enjoy In Urban Area Of The Vmc* Minutes Walk To Vaughan Metropolitan Centre. Nearby Entertainment Options, Fitness Centres, Retail Shops, Cineplex And Much More* Minutes Dr To Vaughan Mills Shopping Centre! Including One Parking ! (id:55499)
Best Union Realty Inc.
89 Campbell Avenue
Vaughan (Crestwood-Springfarm-Yorkhill), Ontario
Stunning Renovated 4+1 Home, Backing Onto Bathurst Estates Park in a Highly Sought-After Thornhill neighbourhood. This beautifully modern-updated home combines luxury, comfort, and functionality and is move-in ready for families or investors!. Each spacious bedroom features its own ensuite bathroom ideal for family living or hosting guests. Key Features & Upgrades Include: New Skylight, Professionally renovated open-concept kitchen with modern finishes, lights throughout for a bright, inviting atmosphere, solid oak staircase with elegant wrought iron pickets and a fully finished basement offering additional living space or potential in-law suite. This turn-key home is move-in ready and located in a quiet, family-friendly area close to top schools, places of worship, parks, shopping, and transit. Don't miss your chance to own this one-of-a-kind gem! (id:55499)
Trustwell Realty Inc.
203 - 85 Wellington Street W
Aurora (Aurora Village), Ontario
Welcome to this beautifully appointed condo, offering approximately 1,060 sq. ft. of comfortable living space. This bright and airy open-concept unit features a spacious living room with a large picture bay window that overlooks lush greenery, providing a serene view and plenty of natural light.The well-designed kitchen boasts ample storage with plenty of cupboard space, perfect for preparing meals and entertaining. Enjoy the convenience of ensuite laundry, and a master bedroom featuring double closets for all your storage needs. The 5-piece ensuite is an added luxury, providing a spa-like retreat with both style and function.Additional highlights include underground parking, exclusive use of a locker, and a prime location close to shopping, transit, restaurants and all essential amenities. Whether you're looking for a cozy home or a great investment opportunity, this condo is sure to impress! (id:55499)
Keller Williams Realty Centres
506 - 8763 Bayview Avenue
Richmond Hill (Doncrest), Ontario
This is it! Public Transit In Front Of Building. Walking Distance To Shopping, Grocery, Entertainment And Much More. Beautiful1 Br + Den Condo W/2 Parking.10ft ceiling, Bright And Quiet East-Facing Balcony Overlooking Greenbelt And Ravine; No Obstructed View.Upgraded Luxurious S/S Chimney Range Hood, Fridge, B/I Dishwasher And B/I Stove. Upgraded Kitchen Backsplash And Hand Shower AndFrameless Shower Glass Sliding Door. Custom Built-In Cabinetry. (id:55499)
Fenghill Realty Inc.
59 Lebovic Campus Drive
Vaughan (Patterson), Ontario
Located In Heart Of Patterson. Totally Freehold Luxury Townhome Around 2300sf (not including basement area). No Any Maintenance Fee; Original Owners Beautifully Maintained Home Offers Comfort, Convenience, And Endless Possibilities; Featuring 3 Spacious Bedrooms And 4 Washrooms; A Open Concept Ground Level Allowing For Flexible Use As An Extra Bedroom, Office, Recreation Area, Or Guest Suite/Walk Out To Fenced Backyard; A Separate Entrance To The Basement. Recently Updated With Modern Pot Lights, LED Lighting, And Freshly Painted Throughout. Deeply Cleaned And Ready for you to move in and make it your own. Minutes From JCC (Top gym center), New Community Centre (Coming Soon); Top-Rated Schools, Shopping, Parks, and Highway 7, 407, Go Train Station. Ensuring Unparalleled Convenience. Don't Miss Out 3D Virtual Tour. (id:55499)
RE/MAX Advance Realty
207 Main Street S
Newmarket (Central Newmarket), Ontario
Main Street Newmarket Retail space in prime sunny-side location between Timothy Street & Laneway to Municipal parking lot. Large Retail Windows with display areas to showcase products. Current layout has 4 dressing rooms, 1x washroom, engineered flooring.Ideal for retail, food business (no hood vent currently), office, other. UCD1 zoning allows for a variety of uses. **EXTRAS** Approximately 1,000sqft, with some room to expand to 1,400+sqft. Rent is gross lease + utilities. (id:55499)
Coldwell Banker The Real Estate Centre
1738 Wingrove Avenue
Innisfil (Alcona), Ontario
Beautiful Raised Bungalow in the fast growing community of Alcona. Shopping, schools close by. It is within walking Distance To Beaches/Parks/Boat Launch. Brick and Stone on the front show a beautiful welcoming entrance and vinyl siding on the back is low to no maintenance. The home offers 9' Ceilings, Hardwood floors on the main level. Brand new Broadloom in basement, Entrance from the garage in a convenient spot if the basement was to be used for an in-law suite for family. Upgraded Baseboards And Doors, Curved Edge Walls, French Doors Leading To large private Deck w/gazebo. Great functional kitchen with S/S Appliances, Granite C/Tops, high upper cabinets. Cozy family room on the main level perfect for snuggling by the gas fireplace and watching a movie or you can entertain in the basement which offers another gas fireplace and a large party size room! (some rooms virtually staged to assist with your imagination) **EXTRAS** 2 Laundry Hook ups on Main/Bsmt, Gas BBQ hook up on deck. Drive Thru Garage W/2 Doors In the Front 1 In the Back for convenient access to backyard or extra parking for 2 vehicles or a boat! Generator subpanel in garage ready for a generator (id:55499)
Century 21 B.j. Roth Realty Ltd.
203 - 7950 Bathurst Street
Vaughan (Beverley Glen), Ontario
Rare opportunity- a corner 2 bedrooms 2 bath with a 291 wrap-around terrace in Thornhill. This 1 year old Condo built by Daniels located in the Heart of Thornhill (Bathurst St & Centre St), features 2 spilt bedrooms and 2 full bathrooms. Enjoy a North west exposure that can be enjoyed your terrace, conveniently situated within walking distance to the Promenade Shopping Center, Walmart, T&T, and No Frills and a Short drive to major highways and everything this fantastic community has to offer! (id:55499)
Cloud Realty
8 - 484 Worthington Avenue
Richmond Hill (Oak Ridges Lake Wilcox), Ontario
Welcome to this beautifully maintained 3-bedroom home nestled in the exclusive enclave in the sought-after Fontainbleu neighbourhood. This stunning property offers a perfect blend of comfort and elegance, including an upgraded eat-in kitchen with granite counters, a breakfast bar, and stainless steel appliances. The kitchen overlooks the family room, complete with a gas fireplace, making it ideal for relaxing and entertaining. The elegant formal dining room is perfect for hosting special occasions, offering an ambiance for memorable dinners with family and friends. The second floor boasts three spacious bedrooms, including the primary suite, which features a luxurious 5-piece ensuite and a large walk-in closet with custom cabinetry. The finished walk-out basement includes a large recreation room and 2-piece bathroom, providing additional living space for your family. This beauty is a must-see for those seeking luxury in a desirable location. It shows genuine pride of ownership. Don't miss your chance to call this exquisite home yours! Schedule a showing today. (id:55499)
RE/MAX Hallmark York Group Realty Ltd.
705 - 474 Caldari Road
Vaughan (Concord), Ontario
Welcome to this stunning, brand-new, never-lived-in 1-bedroom + den suite with 1 parking space and a very private balcony overlooking the courtyard! This bright and spacious residence features a modern, open-concept layout with high-end finishes throughout. Enjoy sleek, top-of-the-line stainless steel appliances that seamlessly blend style and functionality. Ideally situated within walking distance to Vaughan Mills Mall, grocery stores, restaurants, and public transit, with excellent connectivity to Highway 400 and more. Effortlessly connected to downtown Toronto and York University via public transit! (id:55499)
Homelife Landmark Realty Inc.
19797 Leslie Street
East Gwillimbury (Queensville), Ontario
Entire Property For Lease. Welcome To This Beautiful 3bedroom 2 Bath Detach Home In East Gwillimbury Queensvillle. Fully Upgraded With Engineered Hardwood Floor, Upgraded Kitchen With Marble Counter Top Beautiful Hardwood Staircase, Lots Of Pot Light. High End Appliances. All Amenities Close By Schools, Shopping, Hwy & Beach. (id:55499)
Homelife/future Realty Inc.
17083 Warden Avenue
Whitchurch-Stouffville, Ontario
Escape to a serene country retreat with picturesque views of a tranquil pond, home to ducks and swans, set among rolling crop fields and a charming barn. Located on Warden Ave, a beloved cycling route, this custom home offers the perfect blend of peaceful rural living and modern comfort. Just 10 minutes to the Newmarket GO Station and under an hour to Union, its close to Newmarket, Aurora, and Stouffville amenities, top-rated York Region schools, and beautiful trailsideal for families or those seeking a quiet escape.Completely rebuilt and thoughtfully expanded in 2023, this home is essentially brand new. Renovations include a new foundation with waterproofing, roof, windows, Maibec siding, and all-new 200-amp electrical service. Inside, enjoy engineered hardwood floors upstairs, luxury vinyl plank downstairs, and heated floors in the mudroom and the new primary ensuite. The home features a custom walk-in closet in the primary bedroom, fitted window shades throughout, and functional built-in storage at the entry.The bright, modern kitchen is equipped with a 36 gas range and a silent Bosch dishwasher. Downstairs, two spacious living areas sit just off the large laundry room with commercial-grade Maytag front-loading washer and dryer.All major systems have been upgraded, including a new septic system, water treatment with UV and softener, furnace, propane tanks, and water heater all owned. A 7.5KW Generac generator provides seamless backup power for worry-free living.Bonus features include a finished bunky currently used as a home office with full electrical and internet perfect for remote work or creative space and a well-kept garden shed for additional storage.This is a rare opportunity to own a completely turn-key, low-maintenance home in a breathtaking country setting. Just move in, breathe in the fresh air, and enjoy life at a slower pace. (id:55499)
Right At Home Realty
Main Floor - 102 Lundy's Lane
Newmarket (Huron Heights-Leslie Valley), Ontario
"Main floor"Welcome to this tastefully updated all-brick bungalow, nestled on a stunning oversized lot surrounded by mature treesoffering the perfect blend of charm, privacy, and modern living. Ideal for multi-generational families or savvy buyers, this home features multiple driveways. Upstairs, the renovated kitchen and bathrooms offer stylish finishes and thoughtful upgrades. The elegant living and dining rooms are enhanced by crown molding, creating a warm, refined atmosphere ideal for both relaxing and entertaining. A detached two-car garage provides ample parking and storage, while the expansive yard offers endless potential for gardening, play, or future expansion. The property also includes energy- saving solar features, helping reduce utility costs while promoting sustainable living. This move-in-ready home offers unmatched versatility, character, and valueall set in a peaceful, tree-lined setting. A must-see for those looking for space, comfort, and style. (id:55499)
Century 21 Heritage Group Ltd.
Ph411 - 5 Emerald Lane
Vaughan (Crestwood-Springfarm-Yorkhill), Ontario
Executive 2 bedrooms, 2 Full bathrooms Penthouse Suite (Includes Parking and Locker) in the Eiffel Towers Building conveniently located near Bathurst and Steeles. Upgraded kitchen with granite counters, Stainless Steele appliances. Walk out Balcony overlooks surrounding nature.Primary Bedroom has walk in closet with 4 pcs en suite bathroom. Spacious with pot lights and en suite laundry. Building Amenities include: Outdoor Pool, Gym & Meeting Rooms. 24 hour Protection with Gated Security (id:55499)
Sutton Group-Admiral Realty Inc.
Main - 2 Chesney Crescent
Vaughan (Kleinburg), Ontario
Welcome to this stunning, fully furnished executive home in the prestigious and sought-after Kleinburg community a charming village known for its scenic beauty, upscale homes, boutique shops, fine dining, and the renowned McMichael Canadian Art Gallery. Enjoy a peaceful, family-friendly atmosphere with quick access to top-rated schools, picturesque trails, lush parks, and the convenient Highway 427 extension just minutes away.This sun-filled corner lot residence sits on a premium lot and features a private, spacious backyard perfect for entertaining or quiet relaxation. 4,335 SQ FT! Inside, the home boasts 4+1 spacious bedrooms, 5 luxurious bathrooms (each room has private bath), and over 6 parking spaces including a 3-car garagem (tandem) and 3-car driveway.Step into an elegant open-concept main floor with 10-foot ceilings (9 feet upstairs), rich hardwood floors, crown moulding, wainscoting throughout, high waffle ceilings, and custom pot lights throughout. The heart of the home the gourmet kitchen is equipped with a walk-in pantry, granite countertops, and top-of-the-line Wolf and Sub-Zero stainless steel appliances.This home is being offered fully furnished with designer, high-end pieces for a turn-key lifestyle:A grand formal dining room with an oversized dining set,A home office with a fully equipped desk setup,A family room featuring a stylish seating area and cozy gas fireplace,A living room with a massive 20-person sectional couch and a 75-inch 4K HDTV,An additional upstairs lounge/seating area, ideal for a quiet reading nook or entertainment space,Primary bedroom with a king bed, oversized walk-in closet, and 6-piece spa-inspired ensuite,Three additional bedrooms, each with ample closet space,Enjoy an abundance of natural light with large windows throughout this corner lot home. Whether you're looking to entertain, relax, or work from home in style, this residence offers the perfect balance of luxury, comfort, and convenience. (id:55499)
Right At Home Realty
30 Britnell Court
King (King City), Ontario
Outstanding court & backyard! Experience serene village living in Kings Den, a prestigious King City enclave nestled on the scenic Oak Ridges Moraine, surrounded by creeks, trails, lakes, & protected conservation lands. This luxurious court residence offers refined comfort just minutes from shops, restaurants, schools, Highway 400, & the King City GO Stn ensuring effortless access to downtown Toronto. This exceptional residence captivates with impeccable curb appeal, featuring a stately stone façade & striking stone walkway leads through manicured gardens bordered with armour stone to the outstanding backyard. Enjoy resort-style living with a saltwater pool, expansive stone patio, built-in gas line for seamless outdoor cooking, & a stylish cabana complete with pot lights & a flat-panel TV, offering the perfect blend of luxury, comfort, & privacy. This exquisite luxury residence features 4 spacious bedrooms, 3 spa-inspired bathrooms, 2 elegant powder rooms, & a fully renovated lower level designed for entertainment & family living. Architectural sophistication shines throughout with 10, 9, & extended-height basement ceilings, beautiful hardwood flooring, crown mouldings, deep baseboards, & tray ceilings. The generous family room features a gas fireplace, & the separate dining room has a servery accessing the gourmet kitchen. The chefs kitchen is a showstopper, boasting floor-to-ceiling cabinetry with valance lighting, granite counters, premium Thermador appliances including a new built-in fridge & dishwasher (2024), & a sunlit breakfast area that opens to the pool & patio. The elegant primary retreat boasts a lavishly appointed 5-piece ensuite bath with a freestanding soaker tub & oversized glass shower. The newly finished basement impresses with a home theatre, wet bar, games room, & a whimsical hidden arcade. Designed to elevate everyday living, this residence is a perfect blend of elegance, comfort, in one of King Citys most prestigious neighbourhoods. (id:55499)
Royal LePage Real Estate Services Ltd.
100 Bartram Crescent E
Bradford West Gwillimbury (Bradford), Ontario
Welcome to this beautifully upgraded home offering approximately 2,000 sq ft of thoughtfully designed living space. Located in a prestigious, family-friendly neighbourhood Summerlyn Village, this home features a functional open concept layout perfect for modern living. Enjoy 9-ft ceilings on the main floor, elegant hardwood flooring throughout, LED Potlights and a cozy gas fireplace . The contemporary kitchen showcases tall cabinets, quartz countertops, a spacious pantry, stainless steel appliances, and a generous eat-in area with a walk-out to a fully fenced backyard, ideal for entertaining. Upstairs, you'll find bright, 4 spacious bedrooms bathed in natural light, primary bedroom with 5 pc ensuite bath and walk-in closet.Curb appeal abounds with a brick exterior, double-door entry, and a rare 4-car driveway with no sidewalk interruption. Set on a quiet, desirable street just steps from parks, shopping, plazas, and more this home truly combines comfort, style, and unbeatable location. (id:55499)
Right At Home Realty Investments Group
1154 Innisfil Beach Road
Innisfil (Alcona), Ontario
Mixed Use Zoning with Development Potential on This Site. Contact L/A for more Details (id:55499)
RE/MAX West Realty Inc.
144 Memon Place
Markham (Wismer), Ontario
A Must-See Bright & Well-Maintained 3+1 Bedrooms Freehold Townhouse in High-Demand Wismer. Freshly Painted. Main Floor 9Ft Ceiling. South-Facing Open Concept Great Room With Natural Light Through California Shutters. Upgraded Kitchen Countertop & Media Wall. Hardwood Floor Through Main & 2nd Fl. Extra Large Master Bedroom With 4 pc Ensuite and Spacious Walk-in Closet. Finished Basement with Recreation Room Providing 2000 Sqft Living Space. Direct Access to Garage. Large Interlocking Backyard to Enjoy BBQ in Summer. Interlocking Frontyard. Driveway Can Park 2 Cars. Exclusive Side Path Directly From The Garage To Backyard. Mins To Top Ranking Schools Wismer P.S & Bur Oak S.S. Walking Distance to Schools & Parks. Close to Markville Mall& Go Trains. Upgraded Light Fixtures. Ready to Move-In Anytime! (id:55499)
Century 21 Kennect Realty
68 Current Drive
Richmond Hill, Ontario
FULL FURNISHED. Stunning 3-Bed, 3-Bath Home by Trinity Point Developments!( the 4th bedroom is reserved by the landlord for private storage) . Move-in-ready home featuring 3 spacious bedrooms with 2 ensuites. Over 2600 Sq Ft Of Living Space. Open-concept layout with 10' ceilings on the main and 9' on the second floor. Hardwood flooring throughout main, laminate upstairs. Modern kitchen with central island, ideal for family living and entertaining. South-facing property provides ample natural light! Prime location minutes to Hwy 404, GO stations, Costco, Richmond Green, Community Centre, and top-ranked public & private schools (id:55499)
Nu Stream Realty (Toronto) Inc.
8 Tupling Street
Bradford West Gwillimbury (Bradford), Ontario
Your search ends here! Absolutely stunning, completely upgraded home in prime Bradford community! Ideal for a family looking for a turn key place to call home. This beautiful home boasts an open concept layout, formal dining area with large family room w/custom waffle ceilings and a cozy fireplace. A stunning true custom eat-in kitchen w/ top of the line built-in appliances. Soaring 9ft ceilings and ample natural lighting. Meticulously kept housewith high end quality finishes throughout with no expense spared. This home really shows pride of ownership. Large master bedroom with a walk in closet along with a custom built in Closet With Organizers and a luxuriously 5 piece ensuite with a double sink vanity. Second bedroom with large closet, 3rd and 4th bedrooms with large closet and a Main bathroom that is also shared between the two rooms . Convenient 2nd floor laundry room w/ custom cabinetry. Fully finished garage that fits the car enthusiast w/ epoxy flooring & custom paint & garage doors. Framed basement with an open layout. Premium Lot Overlooking Park and Fully fenced backyard w/large deck and above ground pool (as is), Most desirable neighborhood in Bradford, surrounded by parks, schools, trails and a quick walk to all amenities/restaurants/supermarkets & more! Easy access to Highway 400. (id:55499)
Century 21 Leading Edge Realty Inc.
12 Cedar Forest Court
Markham (Royal Orchard), Ontario
Welcome to an elegant, spacious executive home in Thornhill's picturesque Pomona district. Surrounded by serene natural beauty, this remarkable property offers a rare blend of tranquility and luxury. It is enhanced by extensive upgrades, making it the perfect retreat for families and professionals. To the south, enjoy peaceful walks through the lush ravine while the prestigious Toronto Ladies Golf Course provides a scenic northern backdrop. Discover large principal rooms designed for comfort and style, complemented by an impressively crafted gourmet kitchen perfect for hosting and culinary pursuits. The fully finished walkout basement is a haven of versatility, featuring a generously sized recreation room ideal for entertaining, a professionally designed home office, a dedicated exercise room, and a workshop to inspire creativity. Step outside to your private urban oasis. The fully fenced and tree- lined backyard is a masterpiece of design, highlighted by a stunning, refurbished marbelite saltwater pool. Enjoy outdoor dining under the custom-designed wooden gazebo. Surrounded by tasteful natural rock landscaping and lush gardens, this backyard retreat promises to redefine your idea of relaxation and outdoor living. (id:55499)
Century 21 Heritage Group Ltd.
83 Acer Crescent
Whitchurch-Stouffville (Stouffville), Ontario
Welcome To This Move-In Ready Four Bedroom Detached Home Built By Fieldgate Homes. Upon Entering You Are Greeted By A Beautifully Combined Living And Dining Room Showcasing Meticulously Maintained Hardwood Floors And 9 Ft Ceilings. Charming Arched Entrance Leads To The Spacious Gourmet Kitchen, A True Chefs Delight Designed With Ample Cabinet Space, Stylish Stainless Steel Appliances, Functional Center Island And Eat-In Area For The Family To Gather And Indulge. Spacious Family Room Featuring Gas Fireplace And Bay Window With Ledge Seamlessly Combines With The Kitchen, Creating A Perfect Space For Relaxation And Entertaining. Generously Sized Primary Bedroom Boasts A Spacious Walk-In Closet Showcasing Built-In Shelving And A Luxurious 5-Piece Ensuite Featuring Double Sinks, Soaker Tub And Glass-Enclosed Stand-Up Shower. Second And Third Bedrooms Are Connected By A Stylish Dual-Access Bathroom Plus The Third Bedroom Offers A Walk-In Closet. The Fourth Bedroom Includes Direct Access To A Semi-Ensuite For Added Privacy And Practicality. Basement Includes A Cold Cellar And Provides A Blank Canvas Whether You're Envisioning A Home Gym, Extra Storage Or A Future Recreation Space - The Possibilities Are Endless! This All-Brick Design Offers Direct Access To Double Garage With Four Parking Spaces On Driveway And No Sidewalk! Fully Fenced And Landscaped Yard Equipped With A Spacious Shed For Seasonal Storage & BBQ Gas Line. (id:55499)
Real Broker Ontario Ltd.
193 Tierra Avenue
Vaughan (Vellore Village), Ontario
Welcome to 193 Tierra Ave, Vaughan. Nestled in the heart of sought-after Vellore Village this bright and well-maintained home offers comfort and functionality. The cathedral ceiling foyer leads to a sun-filled, open-concept living/dining room with gas fireplace and large picture window overlooking the family size eat-in kitchen - perfect for entertaining! The upper level features three generous bedrooms and 2 full bathrooms. The expansive primary bedroom features a 4-pc ensuite, walk-in closet and a custom armoire. The finished basements offers 800 Sq.Ft of additional living space complete with 3-pc bath and R-I Kitchen/laundry (In-Law Suite). Roof (2015), furnace (2022) , A/C (2024) Steps to schools, parks, shops, restaurants, and public transit! Quick access to Hwy 400, minutes to Cortellucci Vaughan Hospital, Canadas Wonderland, Vaughan Mills Mall and the Kortright Centre. (id:55499)
RE/MAX Premier Inc.
99 Lahore Crescent
Markham (Cedarwood), Ontario
Location ! ! ! Welcome To 99 Lahore Cres, Detached Home Located At Cedardwood Community. 4 Spacious Bedrooms & 4 Bathrooms. Finished Basement Apartment. Solid Oak Flooring Throughout. Upgraded Lighting Fixtures W/Lots Of Pot Lights(Dimmable). Modern Open Concept Kitchen, Quartz Counter . Stainless Steel Appliances. Finished Basement Vinyl Flooring . Interlocking Driveway Offers 2 Outdoor Parking's. Landscaped Backyard W/Fence, Interlocking, Close To Hwy 407, Public Transit, Costco, Grocery Stores, Home Depot & Restaurants. Surrounded By Top Schools.DO NOT MISS IT ** This is a linked property.** (id:55499)
Homelife/future Realty Inc.
2300 Lozenby Street
Innisfil (Alcona), Ontario
Stunning Over 3000 Sq Ft Corner Unit Home with Over $200K in Upgrades! This Immaculate Property Features An Enclosed Office with Double Privacy Doors, Elegant Wrought Iron Railings, and Upgraded Porcelain Tile Throughout the Main Floor. The Custom Renovated Powder Room Adds a Touch of Sophistication. The Fully Renovated Kitchen is a Chefs Dream, Showcasing High-End Extended Cabinetry, a Spacious Extended Island, Quartz Counters and Backsplash, a Built-in Wine/Mini Fridge, And a Wet Bar/Server Area. Equipped With Premium Matte Stainless Steel KitchenAid Appliances, Including A Built-In Wall Oven, This Kitchen Combines Luxury And Functionality. Upgraded Luxury Fixtures are Found Throughout, Including a Grand Chandelier and Dimmable Pot lights for Ambiance Control. The Renovated Laundry Room Offers Ample Storage with Large Cabinets, a High-End Samsung Washer/Dryer Set, an Upgraded Stainless Steel Sink and Faucet, Quartz Countertops, and a Wall-Mounted Drying Rack. The Heated and Insulated Garage Boasts Epoxy Flooring, Overhang Storage, and Custom Cabinetry. Enjoy the Oversized Basement Windows, Bringing in Abundant Natural Light. Step Outside To a Fully Landscaped Backyard Featuring a Large Patio, New Sod, a Newer Fence, and a Playground Perfect For Entertaining and Family Fun. This Exceptional Home Is Truly Move-in Ready and Packed with Premium Finishes Throughout! (id:55499)
Exp Realty
73 Imperial College Lane
Markham (Wismer), Ontario
Welcome to this stunning modern freehold townhouse located in the highly sought-after Wismer neighborhood, zoned for top-ranked Donald Cousens Public School and Bur Oak Secondary School! Facing south with abundant natural light, this home features an open-concept, highly functional layout, large windows, and soaring 9-foot ceilings on both the main and second floors. Recent upgrades include a modern kitchen with extended cabinetry, stone countertops, and stainless steel appliances, plus a dining area that walks out to a private balcony. The ground floor offers direct garage access. Ideally situated just minutes to parks, plazas, restaurants, supermarkets, Castlemore shopping and dining, Mount Joy GO Station, and top schools, as well as quick access to Wismer Parks basketball court, splash pad, tennis court, and playground. This family-oriented community offers the perfect blend of comfort, lifestyle, and convenience. (id:55499)
Bay Street Integrity Realty Inc.
154 Petal Avenue
East Gwillimbury (Queensville), Ontario
154 Petal Ave (can be changed to 152 or 156) Is An Absolutely Stunning 5 Bed, 4 Bath Fully Detached Executive Home Located On A Private Court Overlooking The Ravine And Queensville Trail System In A Master Planned Community Only Minutes From The 404, Steps To Greenspace, Child Friendly Parks, A Brand New State Of The Art Community Centre, Day Care, New Schools & Quick Access To All The Amenities Of East Gwillimbury & The Town Of Newmarket. The Home Features Over $150,000 In Upgrades & Sits On An Oversized Pie Shaped Lot With Sunset Views From Your Front Porch! This Full Stone & Brick Detached Home Has Impressive Curb Appeal. Upon Entering The Home Through French Doors Under A Covered Porch, You're Welcomed By A Large Foyer With Soaring 9 Ft Ceilings. The Main Level Boasts Hardwood & Tile Floors, High-Profile Mouldings, Recessed Lighting, Upgraded Light Fixtures & Motorized Zebra Blinds. The Office/Library Offers Plenty Of Natural Light, And The Private Dining Room Has A Coffered Ceiling. The Chefs Kitchen Includes Quartz Countertops, Upgraded Stainless Steel Appliances, High-Profile Cabinetry With Gold Accents & An Eat-In Breakfast Area With A Separate Pantry/Service Room. The Great Room Features An Upgraded Waffle Ceiling, Gas Fireplace & Large Windows. The Main Floor Also Offers A 2-Piece Powder Room, A Mud Room With Fluted Glass Entry Door, A Separate Side Entrance, Direct Access To The Garage, A Double Closet & A Custom-Built Hardwood Drop Off Bench And Storage Niche. Upstairs, You'll Find 9 Ft Ceilings, 5 Bedrooms, 3 Bathrooms, A Laundry Room, And A Linen Closet. The Master Bedroom Has A Coffered Ceiling, His & Hers Walk-In Closets & A 5-Piece Ensuite Bath. Bedrooms 2 & 3 As Well As Bedrooms 4 & 5 Feature A Jack & Jill Layout Around Their Own Private 4-Piece Baths & All Rooms Include Large Windows And Closets, Each With Their Own Custom Built Organizers. This Home Has Been Tastefully Upgraded, Meticulously Maintained & Awaits Its Next Chapter With Your Family (id:55499)
Right At Home Realty
12 Lakeside Vista Way
Markham (Greensborough), Ontario
Ready to move anytime, propery is now vacant. A Fantastic Sun-Lit Bungaloft with Lake Views In the City of Markham! This Bright "Sandpiper Model" with 3 skylights is full of Day Light, Offering 1933 SF of Living Space + A Walkout Basement of 1300+ SF of Unfinished Space. The Welcoming Foyer Flows Seamlessly To Open Concept Living & Dining Areas W Vaulted Ceilings, Hardwood Floors, Gas Fireplace & Walk Out To North West Facing Deck for a Fantastic Lake View & Fresh Air. Extended Kitchen Has Ample Counter & Upgraded Cabinet Space. Cozy Main Floor Separate Bedroom. 2 Main Floor Bedrooms Includes A "King Sized" Primary Bedroom W Walk - In Closet & An Updated Ensuite Bathroom W Tub & Walk In Shower. The 2nd Br Is At The Front Of The House Double Closet + Separate Private Full Bath. Main Floor Laundry. Finished Loft with another Full Bath can be used as a 3rd Bedroom with another Walk In Closet. All bedrooms has full washrooms. Very unique property available for the first time. Single Car Garage & 3 Parking Outside, total 4. Garage has a wheelchair ramp that can be easily removed or converted back to full parking space. Original Owners, Immaculate Condition, Lakefront views from the living room and walk out Deck for BBQ and great for entertaining. Access to home from garage. A must see. Great location in the heart of the Village in Markham - walk to the Swan Club w 16,000 sf of recreational space including indoor pool, sauna, gym, billiards, party facilities, library & more. 3 Satellite clubhouses have pickleball courts, tennis courts, shuffleboard, bocce ball courts, outdoor pools & more. (id:55499)
Century 21 Leading Edge Realty Inc.
812 - 185 Oneida Crescent
Richmond Hill (Langstaff), Ontario
A spacious 2-Bdrm + 2-Bath Modern Unit. Perfectly located in the heart of Richmond Hill. Just minutes from HWY 7/407, walking distance to the Go Transit Hub, major retail stores, and top rated schools. Great layout with S/S appliances and a large balcony, along with fantastic amenities such as a large gym, party room, virtual golf, billiard room, hair salon, library, and computer room. Walmart, Silver City, and huge variety of restaurants are just minutes away. (id:55499)
Royal LePage Terrequity Realty
247 Demaine Crescent
Richmond Hill (Crosby), Ontario
Welcome to The Beautiful 2-Storey Semi-Detached Home In This Popular Crosby Neighborhood Of Richmond Hill. You Can Enjoy Extra Family Room Space on the Main Floor With Lots Of Windows. The Whole House Was Freshly Painted Throughout, Newly Renovated Kitchen With New Backsplash, New Tiles, New Quartz Counter Top and Cabinet On The Main Floor. Spacious Dining/Living Room With Large Window Onlook To Front Yard. All Second Floor Were Installed With European Tilted Turn Windows ForEasy Use And Clean, Plus Newly Renovated Bathroom With Glass Enclosure. Basement Has Separate Side Entrance With Recreation Area, New Kitchen And New Bathroom. Detached Workshop/Garage Is Insulated And Has Electric Heat With Separate Main Door And New Garage Door. Survey and Legal Extension are available. (id:55499)
RE/MAX Hallmark Realty Ltd.
B302 - 5279 Highway 7 Road
Vaughan (Vaughan Grove), Ontario
Discover this stylish condo stacked townhouse in the highly sought-after Vaughan Grove! Located in a boutique development, this modern unit offers sleek finishes throughout and a spacious kitchen with a large island perfect for dining and entertaining. This sun-filled home features a private balcony off the generous primary bedroom with an ensuite. A versatile den provides space for a home office, nursery, or third bedroom. Enjoy the convenience of nearby amenities in this desirable Vaughan location! (id:55499)
Right At Home Realty
82 Ellesmere Street
Richmond Hill (Langstaff), Ontario
WOW!!, location! Location! Yonge/16th, Great end unit freehold townhouse, New windows (front, Dec.2024), Potlights(Dec. 2024) , Rental Hot Water Tank(2022, $35/month, New Garage door with remotes(2022) Furnace(2021), Air Condition(Original and as is condition), parquet Flooring in first and second floor(original) , Laminate Flooring in basement(2018), Beautiful landscaping: front and back yard all around(2015), Two washer & Dryer(one 2017 at 2nd floor and two original washer & Dryer in basement with as is condition), Two detached car garage + one private parking drive space, Fireplace in family room is gas and in as is condition, Freshly painted, two kitchens ,High Ceiling basement apartment with separate entrance and fully renovated, All blinds and curtains are included( in as is condition), all other fixtures are in as is conditions, Richmond Hill Subway is coming in the future, Possession is immediately; Central vacuum with all attachments; Quite Neighbors walking distance to all shopping centres; Close to Yonge Street and all amenities, Restaurants, Shops, Hilcrest mall, Cineplex Movie Theatre, TRT, Viva, and Go station Hub; Very High rated schools(elementary and High schools); Great Rental and Investment property, House is vacant and you can occupy immediately;Great Free hold Townhouse, the same as Semi Detached 2-storey House; **EXTRAS** Two Fridges( one is S/S and new in main kitchen and the other one is original Fridge in basement), One Dishwasher, Two washer and dryer, Two stoves and one microwave in basement; Front Windows are new(December, 2024); Open Houseon Saturday May 10, 2025(2-4 PM; Great location; (id:55499)
Homelife Golconda Realty Inc.
615 - 131 Bloor Street W
Toronto (Bay Street Corridor), Ontario
*Free Second Month's Rent! "The Colonnade" Is Morguard's Chic Rental Community For People Who Savour The Style+Panache Of This Ultra Exclusive Neighbourhood At The Crossroads Of Toronto's Downtown Core In The Heart Of Yorkville! *Sophisticated, Fashionable+Fabulous! *Don't Miss This Seldom Available Spectacular Renovated Oversized 2Br 2Bth South Facing Suite W/Rare Open Balcony! *Unbelievable Open Concept W/Loads Of Storage Space! *Abundance Of Wall To Wall Windows+Light W/Unobstructed Breathtaking Cityscape+Cn Tower Views! *Stroll To Subway,Trendy Shops+Boutiques,Cafes+Fine Dining,Culture,Arts+Entertainment! *Approx 1414'! **Extras** Stainless Steel Fridge+B/I Oven+Cooktop+Range Hood+Micro+Dw,Washer+Dryer,Elf+Pot Lts,Roller Shades,Laminate,Bike Storage,Optional Non-Designated Parking $170/Mo,24Hrs Concierge,Paid Visitor Parking++ (id:55499)
Forest Hill Real Estate Inc.
54 Brandy Crescent
Vaughan (East Woodbridge), Ontario
Pride Of Ownership Original Owner. Spacious Detached 2 Storey In Quite Community Close To All Amenities. Large Principal Rooms* Hardwood Floors* 4 Bedrooms* 4 Baths* Elegant Foyer* Open Circular Staircase To Finished Basement With Separate Entrance* 2 Large Family Size Kitchens* 2 Fireplaces (Gas/Wood), Main Floor Laundry With Access Into 2 Car Garage* Large Driveway* Huge Pool Size Lot (Irregular). Easy Access To Transit* Flexible Closing! (id:55499)
Sutton Group-Admiral Realty Inc.
2311 Gerrard Street E
Toronto (East End-Danforth), Ontario
Charming 3-Bedroom Semi-Detached Freehold in Prime Upper Beaches Location!Recent upgrades include a new roof and replaced main drain to street sewers, ensuring peace of mind.Discover the perfect blend of urban convenience and suburban charm in this move-in ready 3-bedroom semi-detached home, just a 5-minute walk from Danforth Station. Nestled on a generous 150 ft lot, this gem boasts a spacious backyard oasis, ideal for lively barbecues. The large deck with modern glass railings flows seamlessly into a bright sunroom/home office, overlooking the lush backyard perfect for remote work or relaxation.Step inside to a spacious kitchen and a layout tailored for starting or raising a young family. With top-tier schools like Malvern Collegiate and Adam Beck nearby, this home is a family's dream. Enjoy the vibrant Kingston Rd. Village, just a 5-minute walk away, with its array of shops and restaurants, or take a scenic 25-minute stroll through Glen Stewart Park to the lively Beaches and serene lakeshore. Commuting is a breeze with a 15-minute GO Train ride to Union Station, and grocery runs are effortless with Loblaws and FreshCo within walking distance.With easy free street parking, fantastic neighbours, and a welcoming community, this home is brimming with lifestyle potential. Don't miss your chance to own in this desirable neighbourhood!First-time buyers welcome! (id:55499)
RE/MAX West Realty Inc.


