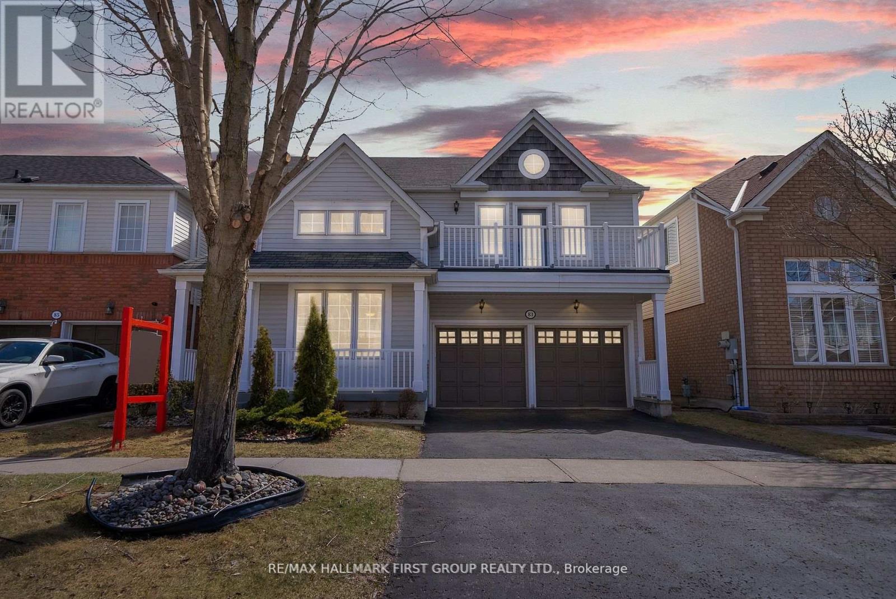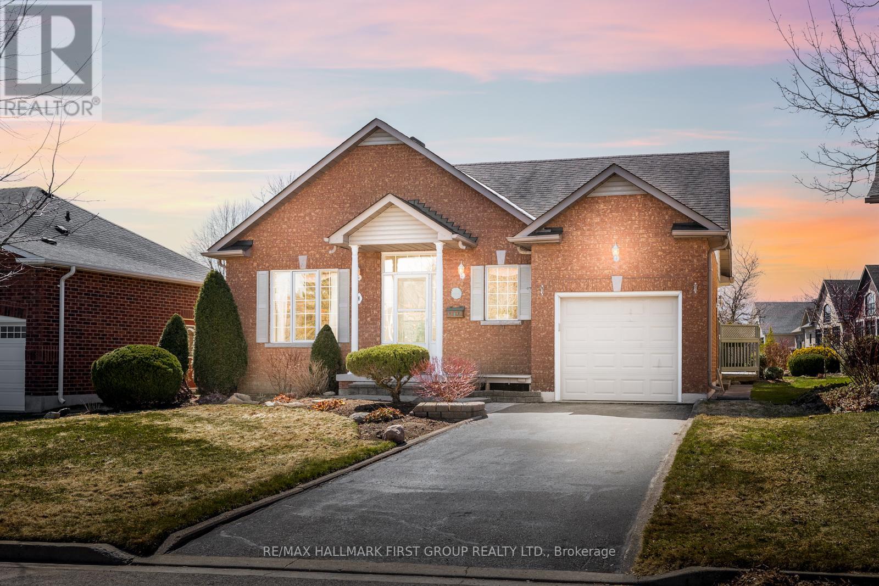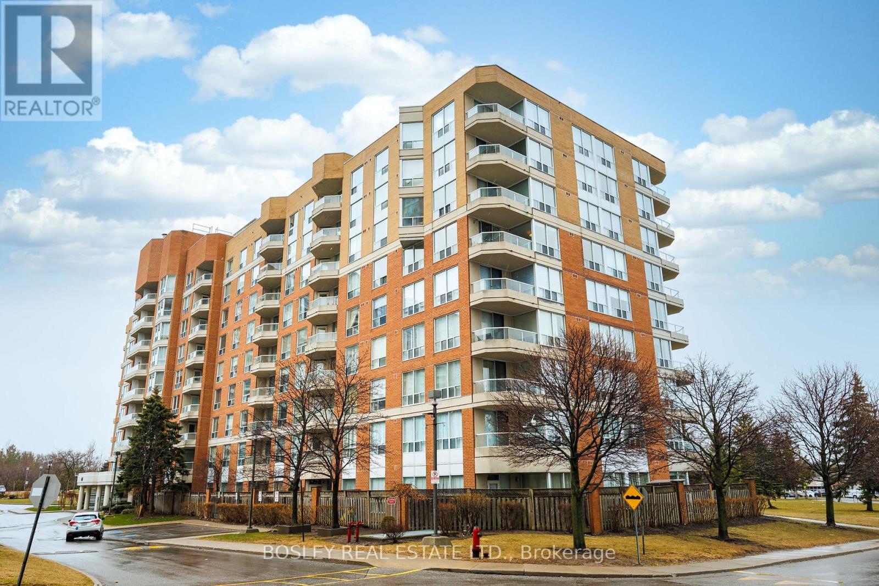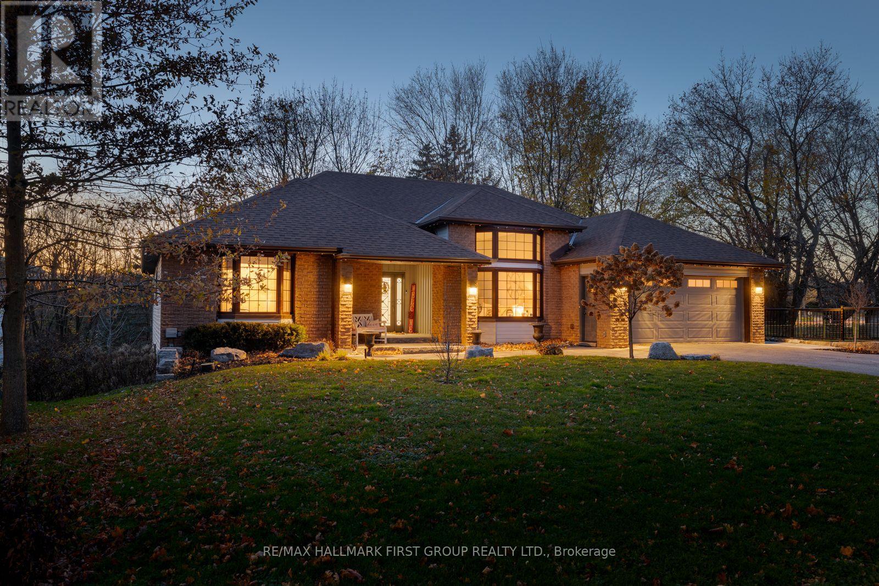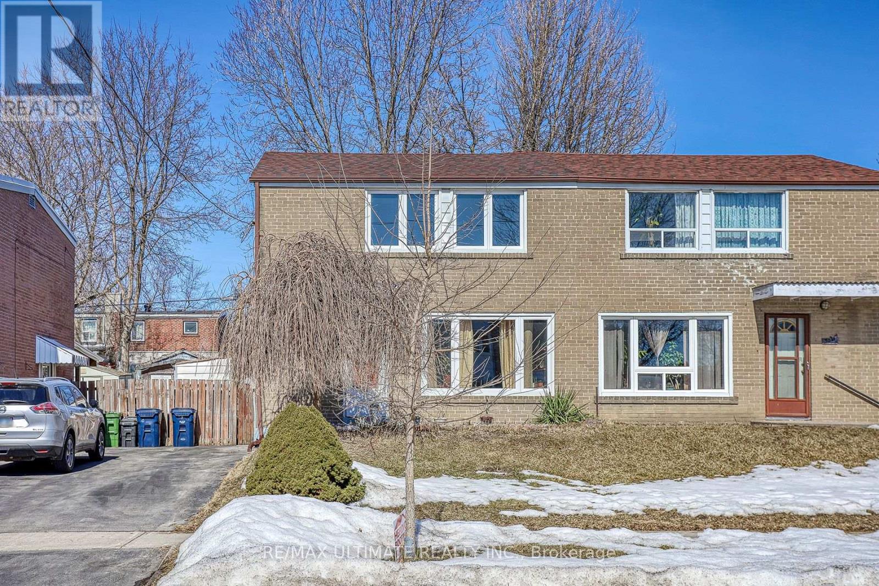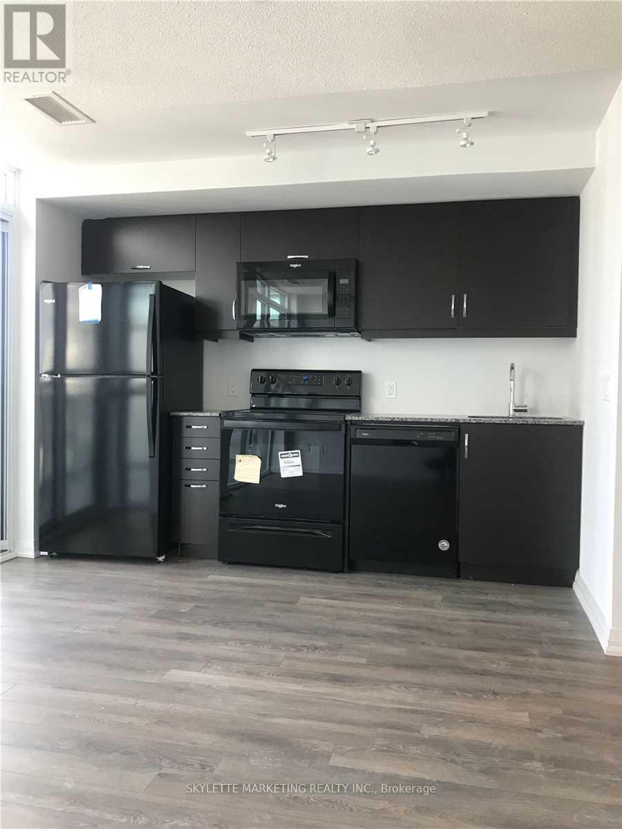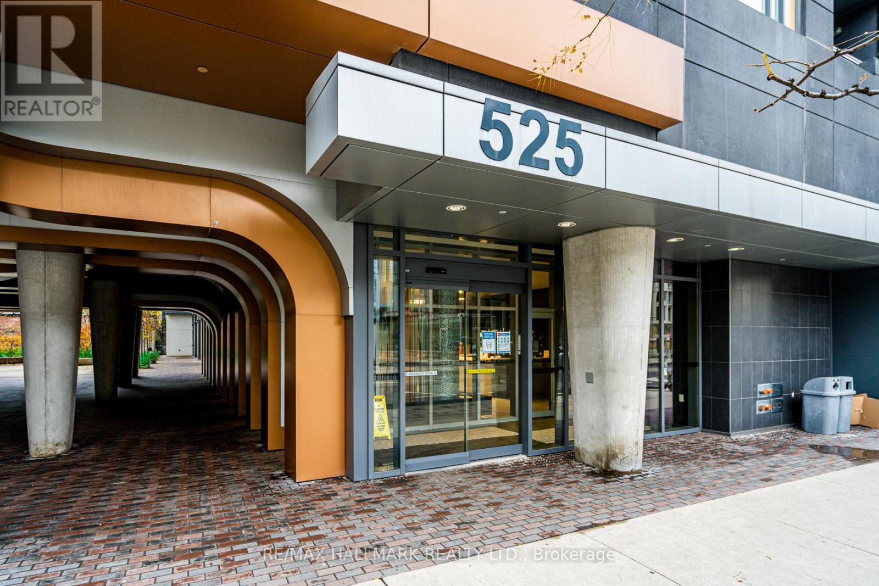83 Ashbury Boulevard
Ajax (South East), Ontario
Welcome to 83 Ashbury Blvd, located in highly desirable South Ajax. This exquisite 4-bedroom, 3-bathroom home is nestled in the beautiful and quiet lakeside neighbourhood. From the moment you step inside, you are greeted by soaring vaulted ceilings that create an airy and inviting atmosphere. The elegant dining room is perfect for hosting family dinners or special gatherings. With ample space and a warm ambiance, it provides a welcoming setting for creating lasting memories over meals. The spacious family room is the heart of the home, featuring large windows that fill the space with natural light. Open to the kitchen area, it creates the perfect setting for gatherings and everyday living with a w/o to a beautiful deck and gazebo. A cozy fireplace adds warmth and charm making it an inviting space to relax with family and friends. This home offers 4 generously sized bedrooms, providing plenty of space for family and guests. The spacious primary bedroom is a true retreat, featuring a private ensuite and a walkout to a balcony where you can enjoy your morning coffee. One of the bedrooms can easily be turned into a home office, offering a quiet and comfortable workspace for remote work or study. The unfinished basement offers endless possibilities to customize the space to suit your needs. Whether you envision a home gym, recreation room or additional living space, this blank canvas is ready for your personal touch. With a convenient 2-car garage offering direct access to the home, everyday living is made easy. Located just moments from the lake, parks, walking trails, schools, shopping this home offers the perfect blend of tranquility and modern convenience. Don't miss this incredible opportunity. (id:55499)
RE/MAX Hallmark First Group Realty Ltd.
8 South Garden Court
Scugog (Port Perry), Ontario
Welcome To This Meticulously Maintained Bungalow The Sought After Canterbury Common. Featuring 2 + 1 Bedrooms And 3 Bathrooms. Hardwood Floors Thought The Main Living Space, Brand New Broadloom In The Bedrooms And 9' Ceilings, This Home Offers A Perfect Blend Of Comfort And Style In One Of The Area's Most Desirable Adult Lifestyle Communities. Main Floor Laundry Includes Direct Garage Access For Everyday Convenience, While The Finished Basement Adds Exceptional Living Space With A Spacious Rec Room, Cozy Fireplace, Additional Bedroom, And A 2-Piece Bathroom, Ideal For Entertaining Or Guests. Outside, The Property Shines With Landscaping That Has Been Cared For With True Attention To Detail, Complemented By A Practical Single-Car Garage & Large Driveway Without Sidewalk. This Home Is A Rare Gem That Shows Pride Of Ownership Throughout. Residents Also Have Access To The Community Centre That Hosts Events And Activities And Features A Card Room, Library, Dance Floor, Kitchen, Banquet Area, Fireplace, TV, And Piano. In The Summer Enjoy An Outside Swimming Pool And Deck Overlooking The Lake. (id:55499)
RE/MAX Hallmark First Group Realty Ltd.
824 Ironwood Court
Whitby (Williamsburg), Ontario
Rare "one-of-a-kind lot, court location.This raised 3-bedroom bungalow has many upgrades including new roof, soffits, fascia 2023, New R60 Attic 2024, Back Deck/railings 2023, Interior Solid Oak Treads and raisers with Iron pickets, solid Oak Railings 2025, Front Stone steps and walkways 2023, upgraded front entrance door with sidelights, all Built-In Appliances, Kitchen Island with Exhaust, Newly Finished Rec and Lower Level Bathroom 2025, Main Level has walk-out to New deck 2023 step-down to yard, Interior access to large double garage, pot lighting 2025. Non-smokers/No Pets home, close to Go Train, 407 and area schools. This home has the potential to create a separate above-grade lower-level in-law suite. Sellers have priced the property to move it! (id:55499)
Real Broker Ontario Ltd.
707 - 480 Mclevin Avenue
Toronto (Malvern), Ontario
Welcome To 480 Mclevin Avenue, Unit 707 Where Urban Convenience Meets Exceptional Value! This Spacious 2-Bedroom, 2-Bathroom Corner Suite Is One Of The Largest Units In The Building And Is Exceptionally Well Designed And Teeming With Natural Light. Featuring A Renovated, Open-Concept Layout, This Move-In-Ready Home Has A Large And Sunny Eat-In Kitchen Complete With Stainless Steel Appliances, Quartz Countertops And Generous Storage Space. The Thoughtful Split-Bedroom Floor Plan Includes A Large Primary Bedroom With A Walk-In Closet And 4-Piece Ensuite. Large And Private West-Facing Balcony. Located In A Quiet, Meticulously Maintained Building With Only 9 Floors, This Unit Also Includes Parking And A Locker. Residents Enjoy Access To An Exceptional Amenity Package, Including A Party Room, Gym, Pool, Sauna, Tennis Court, And Top-Tier Security. Don't Miss The Opportunity To Call This Condo, Home! (id:55499)
Bosley Real Estate Ltd.
1356 Apollo Street
Oshawa (Eastdale), Ontario
Luxurious 4 Bdrm & 4 Washrm Treasure Hill Built. Premium Lot W/ Lot Of Upgrades ! Half The House From Brick To Stone. 9 Ft Smooth Ceilings 1st & 2nd Flr Upgraded Kitchen Cabinets. Caesarstone Countertops In All Washrooms & Kitchen. Upgraded Baseboard & Casing. Oak Staircase. Upgraded Laminated Flrs On Both Flrs. Upgraded Tiles On 1st Flr & M/Bdrm. Upgraded Bsmt Windows. Framless Glass Shower. 7Ft Drs Upgraded From Standard. Centralized Vac System. (id:55499)
Homelife Galaxy Real Estate Ltd.
74 Bagot Street
Whitby (Brooklin), Ontario
Absolutely Stunning Custom-Built Bungalow On A 70-Ft Private Ravine Lot, Nestled On One Of Old Brooklin's Most Desirable Streets! Surrounded By Mature Trees, This One-Of-A-Kind Home Offers Over 3,400 Sq.Ft. Of Beautifully Finished Living Space. The Main Floor Offers A Unique And Spacious Layout With Soaring 14 Ft. Ceilings In The Sun-Filled Family Room, Expansive Open-Concept Kitchen W/ Gas Cooktop, Built-In Hood Vent & Double Full-Size Built-In Wall Oven Sets This Kitchen Apart. The Kitchen Is Open To The Living Area With Cozy Wood-Burning Fireplace. Walkout From The Kitchen To Enjoy The Sunset On The Expansive Composite Deck In The West-Facing Backyard Overlooking The Ravine. The Spacious Primary Suite Features A Spa-Like Ensuite Bath. The Above-Grade Basement Boasts An Expansive Rec Room Featuring A Cozy Gas Fireplace And A Stunning Custom-Built Bar. It Also Includes A Spacious Fourth Bedroom With Walk-In Closet And Luxurious 4-Piece Ensuite, Plus An Additional Powder Room - Ideal For Entertaining! To Top It Off, A Second Walkout Reveals Breathtaking Ravine Views, Adding To The Home's Charm And Appeal. A Rare Opportunity To Own A Meticulously Finished Dream Home In Sought-After Brooklin. (id:55499)
RE/MAX Hallmark First Group Realty Ltd.
1206 - 3220 Sheppard Avenue E
Toronto (Tam O'shanter-Sullivan), Ontario
Welcome To East 3220 Condos! Featuring An Exquisite Collection Of Suites Surrounded By A Host Of Lifestyle Amenities. It Combines The Elevated Living Experience Of Upper East Side Manhattan With A Stellar Location, Where Easy And Quick Connections In Every Direction Create A Favourable Toronto Community. This Bright And Stylish 1-Bedroom, 1-Bathroom Unit Invites You To Bask In Natural Light, Framed By Floor-To-Ceiling Windows. The Open-Concept Design Flows Seamlessly, Featuring Sleek Finishes, A Contemporary Kitchen, And Thoughtful Details That Make Every Inch Feel Like Home. Step Beyond Your Door And Indulge In Luxury Amenities, A Gym To Energize, A Spa To Unwind, A Rooftop Patio To Dream, And A Party Room To Celebrate. You're Moments From Hwy 401/404, TTC, GO Transit, Fairview Mall, Shopping, Dining, And Vibrant City Life. A Place To Live, A Place To Love - Experience Elevated Living Redefined! (id:55499)
Real Broker Ontario Ltd.
48 Ashwick Drive
Toronto (Ionview), Ontario
Dare to compare! Nestled on picturesque Ashwick Dr, you'll discover this well-kept home, featuring many upgrades & improvements over the last 7 years (approx.) Roof 2024, Driveway 2023, LR/Dr/Kitchen flooring re-done in 2017. Rec room flooring replaced, windows changed in 2017. conveniently located within minutes of the Warden/Kennedy subway stations. Spacious backyard deck, separate entry to basement area, with rec room & 3 piece bath (id:55499)
RE/MAX Ultimate Realty Inc.
403 - 300 Rossland Road E
Ajax (Northeast Ajax), Ontario
The Office is located in Medical & Office building. This EXCEPTIONAL OFFICE SPACE offers 1,926 SQUARE FEET of LUXURY, perfect for businesses seeking both STYLE and FUNCTIONALITY. The unit features a FULL RECEPTION AREA, 2 SPACIOUS BOARDROOMS, 6 GLASS OFFICES, 1 Drywall Office, 6 CUBICLES, a MODERN KITCHEN ideal for MEETINGS and CLIENT PRESENTATIONS. Plus 2 Storage rooms. Designed with EFFICIENCY in mind, the office includes EXECUTIVE OFFICES and SALES WORKSPACES with CUBICLES, providing ample room for PRODUCTIVITY and COLLABORATION. Automated lighting and temperature control to enhance energy efficiency. Elevators, ramps, and specialized features designed for medical and professional use. Its CLOSE PROXIMITY to HWY 401 ensures convenient access for both EMPLOYEES and CLIENTS. Plus, AMPLE FREE PARKING is available for EASE OF ACCESS. (id:55499)
RE/MAX Royal Properties Realty
804 - 30 Meadowglen Place
Toronto (Woburn), Ontario
Welcome to Unit 804 at 30 Meadowglen Place, a beautifully designed one-bedroom condo offering modern finishes and breathtaking, unobstructed balcony views. This bright and spacious unit features an open-concept layout with floor-to-ceiling windows that fill the space with natural light. The sleek kitchen is equipped with modern appliances, and ample cabinet space, making it both stylish and functional. The living area extends to a private balcony, where you can enjoy uninterrupted views. The thoughtfully designed bedroom offers a cozy retreat, while the unit also includes a conveniently located locker on the 8th floorthe same floor as the unitfor effortless additional storage. In-suite laundry adds convenience, making this condo an ideal choice for those seeking comfort and practicality. This stunning condo is available now. Dont miss the chance to live in a vibrant community with everything you need at your doorstep. (id:55499)
Skylette Marketing Realty Inc.
531 - 525 Adelaide Street W
Toronto (Waterfront Communities), Ontario
Spacious 1 Bedroom Condo In The Heart Of King West. Modern Finishings, Beautiful White Kitchen With Full Size Appliances - All In Immaculate Like New Condition At Musee Condos. Steps Away From Toronto's Financial, Fashion And Entertainment Districts, Great Amenities With Transit, Restaurants, Bars, Parks & Shops. Parking & Storage INCLUDED. Building Amenities Include Outdoor Pool, Gym, Bbq Rooftop Patio, 24 Hr Concierge, Games Room And Gorgeous Courtyard! Pictures are from a previous listing of this condo. Available for June 1st, just in time Summer. (id:55499)
RE/MAX Hallmark Realty Ltd.
1207 - 125 Blue Jays Way
Toronto (Waterfront Communities), Ontario
Comfortable Luxury Suite in Sophisticated King West Neighbourhood. This compact North Tower unit offers oak hardwood floors throughout, 9-ft ceilings, floor-to-ceiling windows, and riveting views of the city. The gorgeously illuminated kitchen has a tile backsplash, integrated stainless-steel appliances, granite counters, and upgraded cabinetry. The bedroom is bright from the floor-to-ceiling windows and has a roomy closet. Have a relaxing bath in the soaker tub or step out to the balcony to absorb some energy from the vibrant cityscapes. The building has the tallest heritage facade in Canada, it has a wide array of magnificent amenities from the artful lobby, concierge service, party room, multimedia centre, rooftop pool, to the 9th floor landscaped rooftop terrace with waterfalls. The podium houses a public courtyard, commercial spaces, and Canadas first theatre museum. Great location in the heart of the Entertainment District. Steps to various venues like the TIFF Bell Lightbox just down the street, restaurants, parks, schools, and everything you need. The King streetcar stops right at your front door, walk to the underground PATH and Union Station. You have easy access to the rest of the city. (id:55499)
Real Broker Ontario Ltd.

