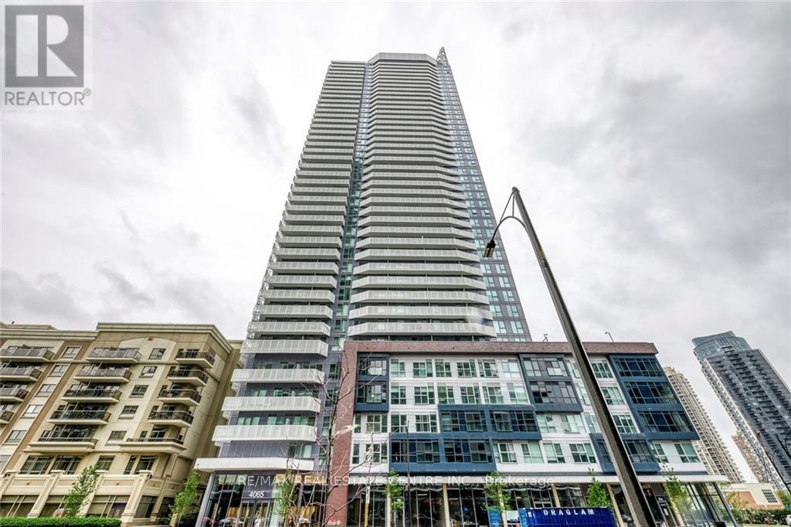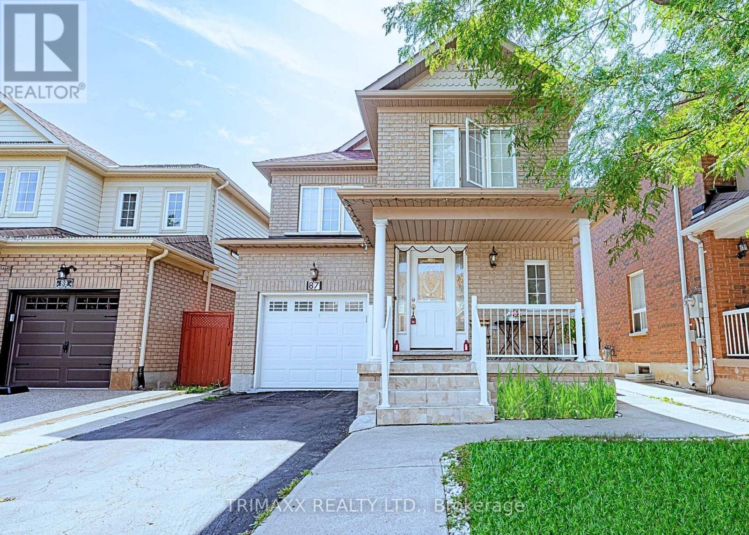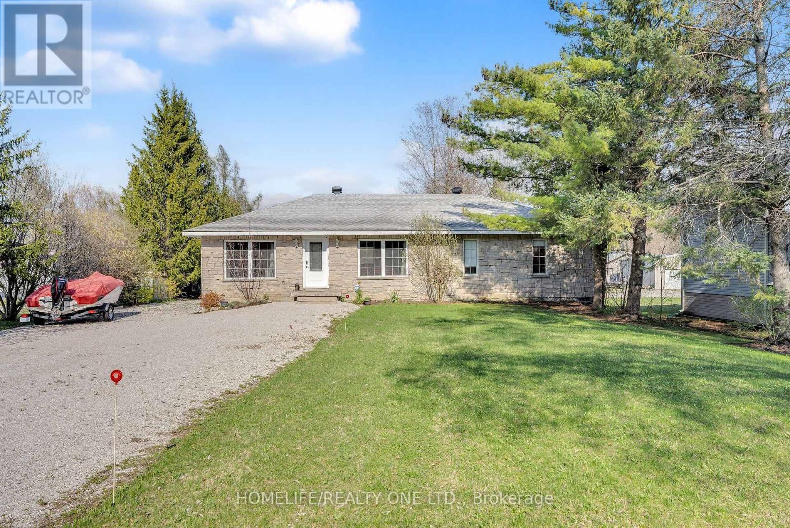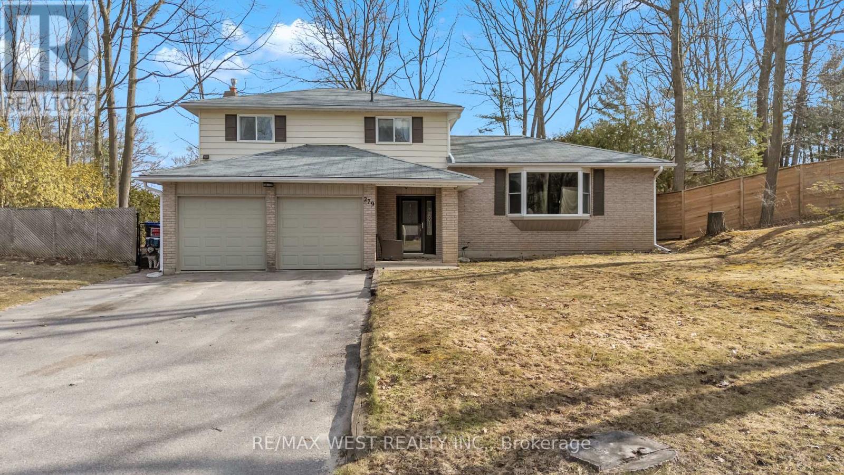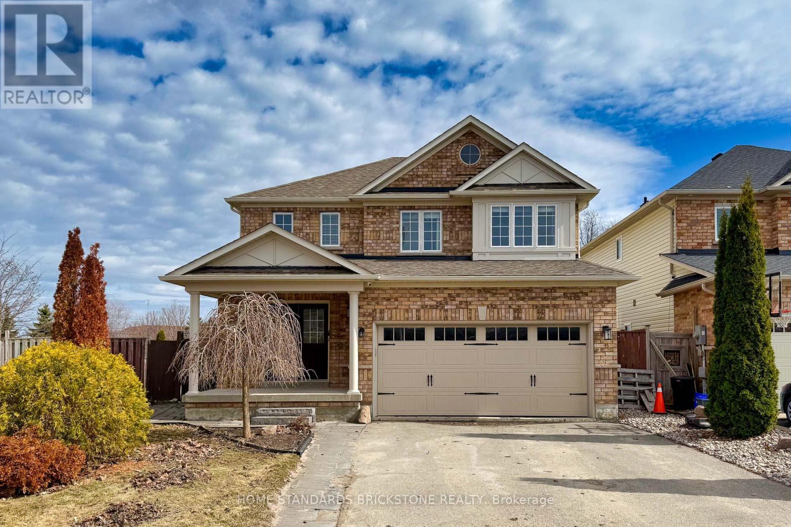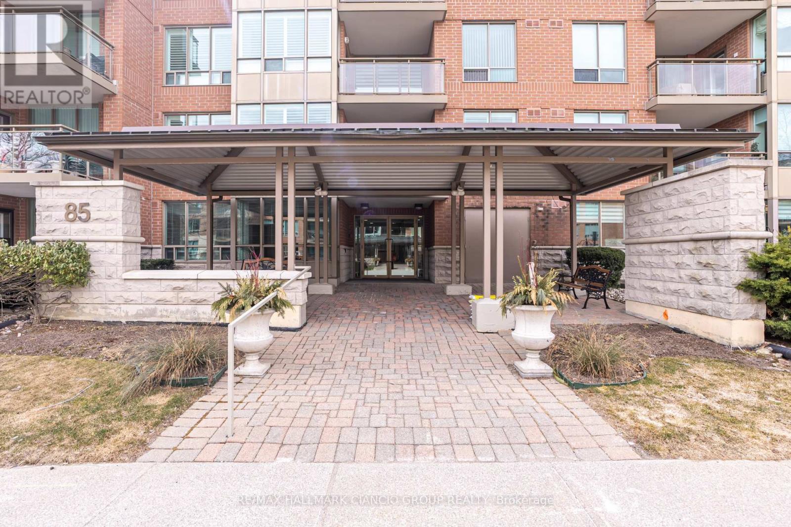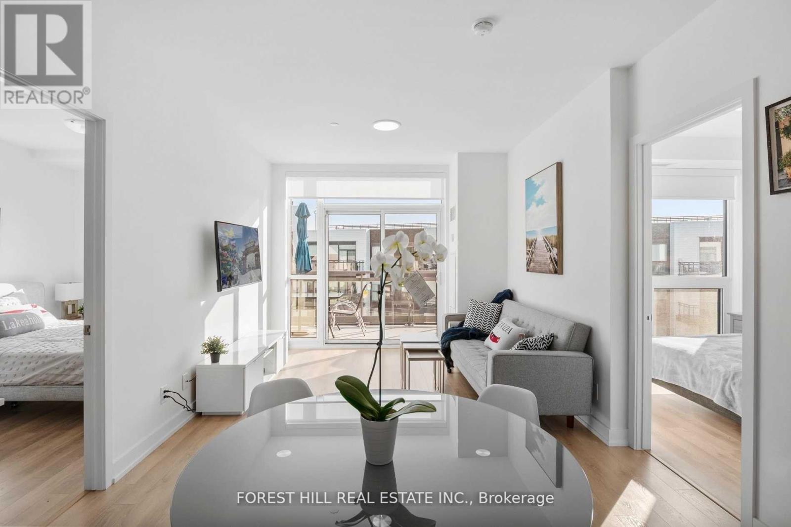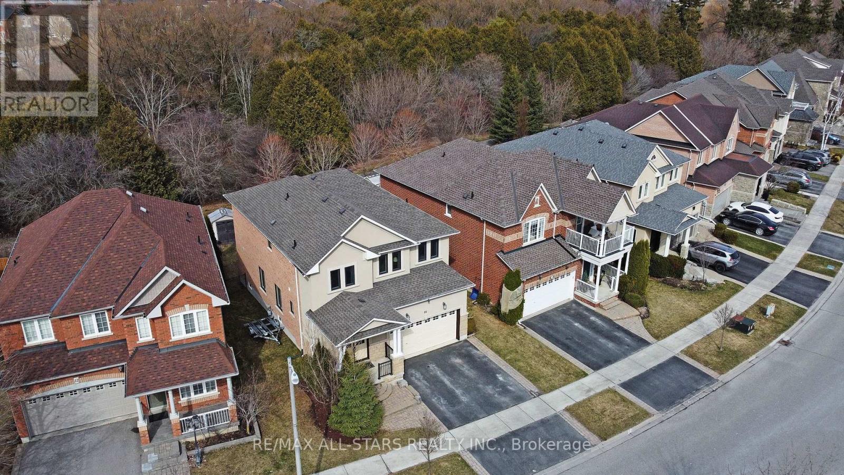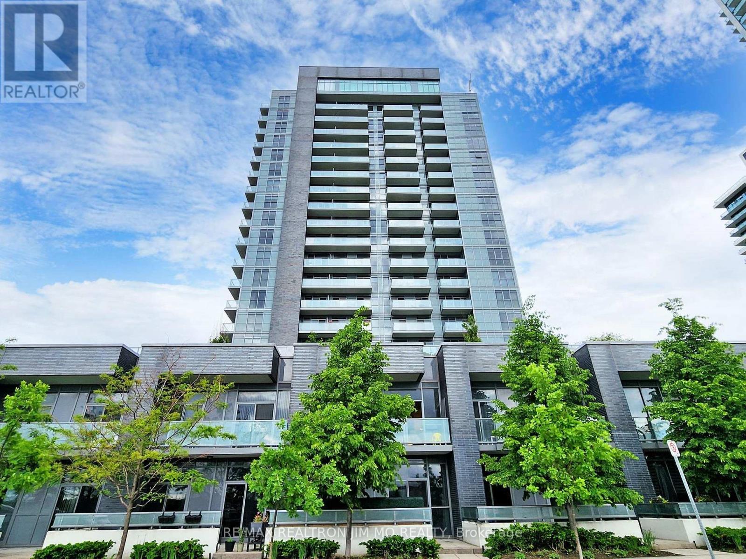45 East Bend Avenue N
Hamilton (Crown Point), Ontario
Purpose built LEGAL duplex. Flexible possession. Excellent for the 1st time BUYER or investor AND its a great mortgage helper (cap rate of 5.78%) set your own rents. 2 separate hydro meters and panels ,1 gas meter with hot water heating, 1 water meter . This home is walking distance to Gage Park, Tim Hortons Field and to both Memorial Elementary School and Bernie Custis Secondary School. Seller has made some recent improvements: 1 gas boiler 15 yrs, newer floors on both levels, roof 2012. (rental income is projected, expenses are actual and water/sewer is estimated) , 1 laundry main floor(private) , all copper wiring, copper and plastic ABS plumbing, vinyl windows, fire proofing between both floors, main floor has access to backyard from inside, 2nd upper unit with complete separate entrance. parking for 1 car at front and oversized 1 car garage at the back through the laneway. Seller will accommodate the Buyer to rent out the units prior to closing. Using $1600 for upper unit and $1800 for main floor and basement. expenses are actual numbers. MOTIVATED SELLER (id:55499)
RE/MAX Twin City Realty Inc.
542 Isaiah Crescent
Kitchener, Ontario
Attention first-time homebuyers and investors! Nestled on a peaceful street, this home is tailor-made for large families or savvy investors looking to maximize rental potential. Enjoy unparalleled access to shopping, dining, top-rated schools, colleges, major highways, and public transit. With single-car garage and a double driveway. Dont let this incredible opportunity pass you by. (id:55499)
RE/MAX Real Estate Centre Inc.
C410 - 80 Dundas Street E
Hamilton (Waterdown), Ontario
Well-established restaurant located in a busy, high-traffic plaza. The space offers seating for 25-30 guests,plenty of opportunity to extend hours and increase revenue. Seize the opportunity to own a thriving business with an outstanding reputation in a prime location! (id:55499)
RE/MAX Excellence Real Estate
159 Y Road
Hastings Highlands (Herschel Ward), Ontario
Located just north of Bancroft, this prime corner lot is situated in a growing business park with excellent road visibility and access, just five minutes from town and all amenities. Formerly home to a well-established custom kitchen cabinetry business, this versatile property offers multiple income streams and the potential for new ventures. Spanning over 8,800 sq. ft. across three free-standing buildings, the property includes a 2,400 sq. ft. workshop equipped with two 10 x 10 roll-up doors and an office, plus a separate 380 sq. ft. office for added flexibility. New roof was installed on the shop in 2022, ensuring a well-maintained workspace. The two buildings that previously housed the cabinetry business can be repurposed for personal use or leased to other businesses, providing additional income potential. The 49 heated storage units, available in multiple sizes, offer a steady rental income stream. With the increasing demand for storage solutions, this property presents an opportunity for further expansion, such as indoor/outdoor storage for boats and cars, a much-needed service in the area. Additionally, the space could be ideal for a mechanics shop, welding and metal fabrication, or custom manufacturing. The sale includes land and buildings, with the option to discuss the purchase of machinery separately. The property benefits from flexible zoning, allowing for a wide range of business opportunities. A flexible closing is available in fall 2025, with an anticipated timeline of October or November. Don't miss this opportunity to bring your business vision to life in a fantastic location with excellent exposure and long-term growth potential. (id:55499)
Right At Home Realty
Upper - 62 Ashdale Road
Brampton (Bram West), Ontario
Large and Spacious 4 Bed Semi with 3 Parking, 2.5 Washroom and private backyard available for Lease. Excellent Location - HW 407 and Mavis, close to schools, park, grocery store, bank, bus stop and conveniently located on the border of Brampton and Mississauga. Open to Families or Working professionals who would like to share the space. Basement apartment is also listed and available for lease - Option open to take the entire house for extended family. Tenants Pay 70% of the Utility and cost for the Internet (Hight Speed Internet provided by the Landlord) (id:55499)
RE/MAX Real Estate Centre Inc.
Unit 1 Main Fl - 1252 Davenport Road
Toronto (Corso Italia-Davenport), Ontario
Be the first to call this beautifully renovated 2-bedroom unit home! Located in the heart of Corso Italia/Davenport Village, this bright and spacious unit features an open-concept living area, large bedrooms, and contemporary finishes designed for both comfort and style. Enjoy plenty of natural light from oversized windows and step out onto your private south-facing patio perfect for relaxing or entertaining. With a private entrance and a secondary entry for added convenience, this space offers both privacy and functionality. Laundry is available in the building. Live in a vibrant neighborhood filled with trendy cafes, diverse restaurants, boutique shops, and easy access to public transit. Parks and recreational spaces are just minutes away, giving you the perfect mix of city life and outdoor escape. If you're looking for a modern, well-located home in a dynamic community, this unit is ready to welcome you! (id:55499)
Freeman Real Estate Ltd.
2 Seachart Place
Brampton (Bram East), Ontario
Fully Upgraded Freehold Townhouse With Almost 2700 SQFT Total Living Space Located In A Very Popular Area Of Hwy 50/Ebenezer. Minutes Away From Hwy 427, Grocery stores, Costco, Daycare,Restaurants, Pearson Airport And Many More. Hardwood Floors In Whole House And Large Windows That Make You Feel Like You're A Part Of The Outdoors When You're Inside. Extended Porch Showcasing Beautiful Scenery From Many Viewpoints And No Homes In Front. FINISHED BASEMENT With Separate Entrance Through Garage. Thank You For Showing! (id:55499)
Index Realty Brokerage Inc.
4208 - 4065 Confederation Parkway
Mississauga (City Centre), Ontario
Very Spacious 3 Bedroom 2 Washroom Corner Unit. Approx 1000 sq ft, Very Large 300+ Sq Ft Wraparound Terrace With Unblocked Magnificent View of The Heart Of Mississauga City Center. Modern Kitchen With Centre Island, Quartz Counter And S/S Appliances, Minutes Away From The Major Highways, Go Transit, Square One, Celebration Square & More! (id:55499)
RE/MAX Real Estate Centre Inc.
1501 - 1100 Sheppard Avenue W
Toronto (York University Heights), Ontario
Don't miss out on this RARE Opportunity for a BRAND NEW, never lived in 2Bedroom unit at WestLine Condos! The unit features large windows and built in appliances with lots of functional space. The building includes exceptional amenities including a Full Gym, Lounge with Bar, Co-Working Space, Children's Playroom, Pet Spa, Automated Parcel Room and a Rooftop Terrace with BBQ. Access to TTC is quick with a bus stop in front of your door. Sheppard West Station, Allen Road and the 401 are minutes away. Yorkdale Mall and York University is a short commute with any method of transport you choose. Sold with FULL Tarion Warranty. (id:55499)
Century 21 Atria Realty Inc.
77 Esposito Drive
Caledon (Bolton East), Ontario
Welcome to this stunning 2-storey home located in the highly desirable South Hill neighborhood of Bolton East, offering 4 spacious bedrooms and 4 washrooms. This home is perfect for families or multi-generational living. It features 2 full kitchens, with a separate entrance providing direct access to the lower level. The interior is enhanced with timeless wainscoting throughout, the lower level includes a wine storage area, ideal for wine collectors. Outside the perfectly designed landscaped backyard, is complete with a Koi pond including fish, two covered dining areas, a built-in BBQ and a powered garden shed. Additional outdoor features include two exterior gas connections and bubbling rocks, creating a serene and functional space for entertaining or relaxing. This home truly combines charm and practicality, with an exceptional location in Bolton close to shops, restaurants and the highway. (id:55499)
Century 21 Signature Service
87 Heartleaf Crescent
Brampton (Fletcher's Meadow), Ontario
Open Concept 3 + 1 Bedroom & 4 Bathroom Home Located Minutes From Shopping Plaza & Cassie Campbell Community Centre. Main Floor Finished With Hardwood & Ceramics. Bright Open Kitchen With Walk-Out To A Grassless Backyard. Finished Basement Features A 4 Piece En-Suite & Walk-In Closet. Concrete Walkway From Front To Backyard. Gas Fireplace On The Main. (id:55499)
Trimaxx Realty Ltd.
13 Churchlea Mews
Orillia, Ontario
Welcome home! This beautifully maintained & upgraded, 3 bedroom, 3 bathroom, custom townhome with backyard, sits peacefully on a quiet, family friendly, tree-lined street in the heart of the Orillia. Fully equipped with a private 3-car driveway and 1-car garage with indoor access to home, stainless steel appliances, custom kitchen, and luxury finishes throughout. Retreat style primary bedroom with spa-style en-suite, upstairs laundry, and large 2nd and 3rd bedrooms. This home is one of Orillia's finest! Enjoy the benefits of a great community in family friendly neighbourhood, close to Tudhope Park, Port of Orillia and everything else! Perfect for any family, professionals, retirees, multi-generational families & outdoor enthusiasts. Mins to waterfront, beach. boat launch, downtown, highways, mall, Home Depot, Costco & hospital. Steps to local schools, parks, trails & more! * Please note: the photos were taken with staging prior to tenant occupancy. (id:55499)
Keller Williams Realty Centres
4055 Glen Cedar Drive
Ramara, Ontario
Completely Renod Bright And Spacious 3 Bedroom Waterfront Home! This Beautiful Year-Round Home Sits On A Wide, Generous Private Lot Providing The Perfect Setting For A Relaxed And Peaceful Lifestyle. Hi-End Acadia Engineered Hardwood Floors With In Floor Heat, Pot Lights Throughout, New Plumbing, New Vinyl Sliding, Tesla Charger & More! Open Concept Kitchen Featuring Custom Island, Quartz Counters & Stone Backsplash! Large Living Room Immersed In Natural Light And Ft. Fireplace And Walkout To Large Deck! Enjoy Stunning Lake Views From The Large Glass Door. Spacious Bedrooms, Walk-In Closets, Ensuite And Walk Out To Hot Tub! Close To Marinas, Park Community Park, And Beach Area. A Great Space To Entertain All Year Round (id:55499)
Homelife/realty One Ltd.
601 - 58 Lakeside Terrace
Barrie (Little Lake), Ontario
Lakevu condos with Lakeside living for this spacious two bedroom split level floor plan, two washrooms, many upgrades with quartz, pot lights, stainless steel appliances, walk out to balcony facing west with sunset lake view, one parking underground, guest suites, party room, pool table, gym. Spectacular rooftop terrace with a Lakeview, on site security, excellent location, walk to little lake, easy access to all amenities, shopping, dinning, entertainment minutes to highway 400 (id:55499)
RE/MAX All-Stars Realty Inc.
279 Sunnidale Road
Wasaga Beach, Ontario
Space! Space! Space! Walk into this large open concept side split with 3 sitting rooms, 4 bedrooms, fully finished basement including 4th bedroom, rec room and full bathroom. Home features an oversized lot with an amazing in ground pool ready for the summer, and plenty of space for entertaining. Other features include a large double attached garage, 3 bathrooms, 2 fireplaces, easy access to the beach and recreation facilities such as the YMCA and Rec plex, also close to shopping. Just over an hour commute to Toronto, 25 min drive to Blue Mountain Resort and 4 minutes to the beach. This Wasaga Beach home offers offers a perfect blend of open concept, comfort, functionality and a private yard perfect for entertaining. Must be seen to be appreciated! (id:55499)
RE/MAX West Realty Inc.
37 Lake Cres Street
Barrie (Holly), Ontario
This beautiful dream home is located on almost 1/3 of an acre lot in Barries desirable South End, offering the perfect blend of country-style living right in town with a spacious main floor layout featuring a separate dining room, eat-in kitchen, and convenient main floor laundry, complemented by large bedrooms, including a Primary Bedroom with an ensuite, all thoughtfully updated with a brand-new roof, new laminated flooring on the second floor and staircase, and newly installed appliances including a refrigerator, dishwasher, and oven, plus a newly expanded backyard deck perfect for outdoor entertaining, located in an amazing neighborhood close to top-rated schools, recreational facilities, shopping centers, and easy access to Highway 400 and much more. This house boasts a spacious backyard, offering a rare chance to enjoy ample outdoor space in a private home! (id:55499)
Home Standards Brickstone Realty
318 - 85 The Boardwalk Way
Markham (Greensborough), Ontario
Some homes just feel right the moment you walk in this is one of them. Tucked into the sought-after, gated community of Swan Lake, this sun-filled 1,643 sq ft corner suite offers the rare combination of generous space, natural light, and resort-style living. The heart of the home is the bright, cheerful kitchen a space designed for gathering and making memories. Picture yourself sipping morning coffee by the oversized window, chatting over breakfast at the centre island, or organizing your favourite cookbooks in the wall-to-wall pantry. The flow of the layout makes entertaining effortless and everyday living feel easy. The living and dining areas are open and inviting, grounded by rich hardwood floors that run throughout the home. Whether you're hosting dinner with friends or settling in for a quiet evening, the layout flows with ease. And just off the main living space, a covered balcony with composite deck flooring offers a peaceful perch to enjoy your morning tea or evening glass of wine rain or shine. The primary suite is a retreat in itself, with space for a king-sized bed, generous closets, and a bright ensuite with a stand-up shower. A second full bathroom and additional bedroom offer flexibility perfect for guests, a den, or a craft room filled with afternoon sun. But what truly sets this home apart is what lies beyond your front door. Swan Lake isnt a retirement community its a vibrant, secure neighbourhood designed for those who want to live well. With 24-hour security, indoor and outdoor pools, tennis courts, a fitness centre, sauna, billiards, library, and walking trails that weave past ponds and parkettes, this is a place where every thing you need is covered. (id:55499)
RE/MAX Hallmark Ciancio Group Realty
427d - 333 Sea Ray Avenue
Innisfil, Ontario
Welcome to your dream condo in the vibrant and scenic Friday Harbour Resort! This contemporary 2-bedroom, 2-bathroom condo offers the perfect blend of luxury and convenience, ideal for anyone looking to enjoy a work-from-home lifestyle while being surrounded by natures beauty. Step into an open-concept living space featuring quality finishes throughout, a spacious living room, and a modern kitchen that's perfect for entertaining. The large balcony invites you to relax and unwind, offering a peaceful view of the surrounding forest. Plus, the condo is equipped with smart home technology that lets you remotely monitor your unit through an app on your phone. Take advantage of year-round fun with an abundance of summer and winter activities, seasonal festivals, and outdoor adventures at your doorstep. Watch panoramic views from your rooftop terrace, including breathtaking fireworks displays during special celebrations. Enjoy the vibrant boardwalk, marina shops, restaurants, LCBO, grocery store, and even a Starbucks all just steps away. In addition, you'll have access to a golf course, a private beach, two swimming pools with bars, restaurants, natural trails, and much more! This exceptional home comes with 1 parking space and a locker for added convenience. Don't miss your chance to live in Innisfil's most sought-after waterfront community where every day feels like a vacation. Come and see why life at Friday Harbour Resort is all about enjoying life, nature, and endless possibilities! (id:55499)
Forest Hill Real Estate Inc.
Main Floor - 63 Aurora Heights Drive
Aurora (Aurora Heights), Ontario
Beautiful Renovated 3 Bedrooms. Close To Park, Public School And Catholic School. Close To Yonge Street & Shopping Centre, Transit & Amenities. Fully Renovated Modern Kitchen With Pot Lights & Backsplash. (id:55499)
Sutton Group-Admiral Realty Inc.
16 James Ratcliff Avenue
Whitchurch-Stouffville (Stouffville), Ontario
Welcome to 16 James Ratcliff- Lebovic Homes very own "Oriole Special" Model- With its stucco finish- this home sure stands out on the street- over 2600 square feet. 9 foot ceilings. We are located on the best side of the street-backing on to CONSERVATION and trails. This lovely 4 generous sized bedroom home has been freshly painted, new light fixtures and features a renovated "white" kitchen with a pop of grey in the island-with granite tops and backsplash to create a clean, seamless look-there's even a c/vac kickplate for easy clean up. Main floor laundry/mud room. Above grade basement windows. Relax in the peacefulness of nature on your back deck which overlooks green space. (id:55499)
RE/MAX All-Stars Realty Inc.
4503 - 1000 Portage Parkway
Vaughan (Vaughan Corporate Centre), Ontario
Welcome To This Bright And Stylish 2-Bedroom, 2-Bathroom Condo With Breathtaking Panoramic Skyline And Lake Views Through Floor-To-Ceiling Windows*This Modern Suite Features A Sleek Kitchen With Integrated Appliances, Minimalist Cabinetry, And A Versatile Industrial-Style Island Perfect For Entertaining*Enjoy Thoughtful Upgrades Including Electric Rolling Blinds,Dedicated EV Parking And A Mini Storage Locker*The Open-Concept Layout Flows Effortlessly Through Sunlit Living And Dining Areas To A Private Balcony With Unobstructed Views*The Buildings Prime Location Puts You Steps From The Subway, Top-Tier Restaurants, And ShoppingOffering The Perfect Blend Of Luxury And Convenience* (id:55499)
Exp Realty
1203 - 65 Oneida Crescent
Richmond Hill (Langstaff), Ontario
South-Facing Beauty | Unobstructed Views | Rare Layout Discover this sun-drenched, almost 900 sq ft 2-bedroom, 2-bathroom condo where both bedrooms directly face South, rarely found, that brings in natural light all day long! Perched on a high floor with unobstructed panoramic views (yes, even the CN Tower is in sight!), this unit offers the kind of layout and exposure that rarely comes to market. Step into a spacious, open-concept living area with 9-foot ceilings, sleek laminate flooring throughout, and a stylish kitchen equipped with stainless steel appliances. The highlight? A spectacular 30-foot balcony stretching the full width of the unit is perfect for morning coffee, evening wine, or simply soaking in the skyline. Enjoy a location that truly delivers: steps to transit, top-rated schools, trendy restaurants, shops, and green parks. Plus, you're just minutes from Hwy 7, 404, and 407 for unbeatable connectivity. This well-managed building features visitor parking, guest suites, and more. Includes 1 premium parking spot + 1 locker. A rare layout. All-day sun. Views that inspire. This is the one you've been waiting for. *** some photos are Virtual Staging Photos For Illustration Purpose Only! (id:55499)
RE/MAX Realtron Jim Mo Realty
28 Wainwright Avenue
Richmond Hill (North Richvale), Ontario
Elegant 4 Bedroom and 4 Bathroom family home situated in a peaceful cul-de-sac, one of the best streets in a prestigious neighborhood that is rarely offered - just steps away from ravine trails and schools. This home features spacious separate living and dining rooms with lots of natural light throughout. Separate family room with a fireplace and large windows overlooking a private, green backyard. Kitchen is open to a sunroom-style breakfast area and a walk-out to the patio. This well maintained property offers excellent curb appeal with a mature garden and a fully fenced backyard. Added value is a finished spacious basement apartment with a 3-pc bathroom, kitchen, a separate entrance, gas fireplace, and lots of storage. 6 parking spaces. Located in Highly Demanded Area - Minutes from parks, Mackenzie Hospital, Central Library, Schools - in catchment for St. Anne elementary, St. Theresa of Lisieux (Ranked #1 high school in Ontario) and Alexander Mackenzie High school (Arts and IB program), Public transit, Hillcrest Mall, Community Centre, Pool, easy access to 404/407. This is a great opportunity to own a home that offers an ideal combination of serene living and easy access to urban conveniences.Extra: Recently added extra insulation in the attic, energy efficient low-E windows and doors (id:55499)
Royal LePage Your Community Realty
C - 1015 Innisfil Beach Road
Innisfil (Alcona), Ontario
7 commercial/retail units ranging from 503-1,057 sf ft in high demand commercial area on the ground floor of The Alcona, Innisfil's brand new premier 101 suite rental apartment building. Great location, fronting directly onto high traffic Innisfil Beach Road in downtown Alcona. Ideal for retail, professional services, dental or medical, bakery, coffee shop, no exhaust hood capabilities, take out, offices and more. Glass double door entrance with transom. Clear Height up to 12'8" to underside of deck. 14 designated Commercial use surface parking spaces at front of building, 9 parallel parking spaces on Innisfil Beach Road, plus another 9 spaces to the direct east and west of Innisfil Beach Road. Access from St. Paul Road and Edgar Street. Excellent proximity to Hwy 400, schools, library, beach, parks, trails and Lake Simcoe. Disability closers, plumbing, municipal water, energy efficient electric HVAC all roughed in. Tenant pays utilities. Possibly combined with Unit B for 2108 s.f. (id:55499)
Ed Lowe Limited








