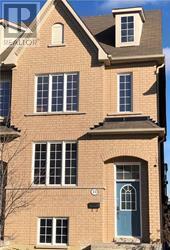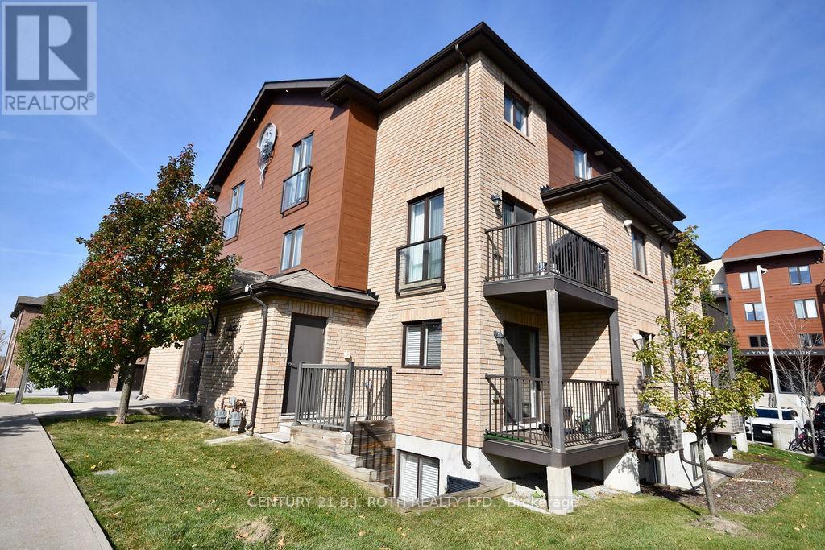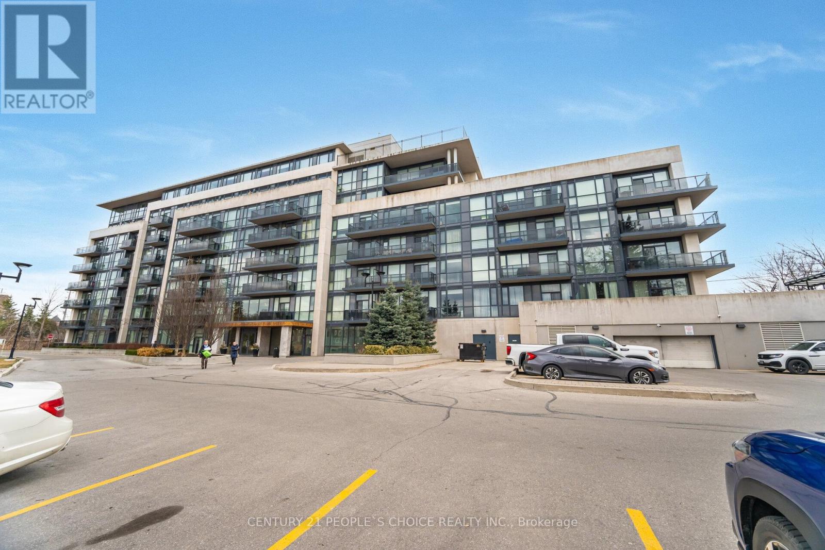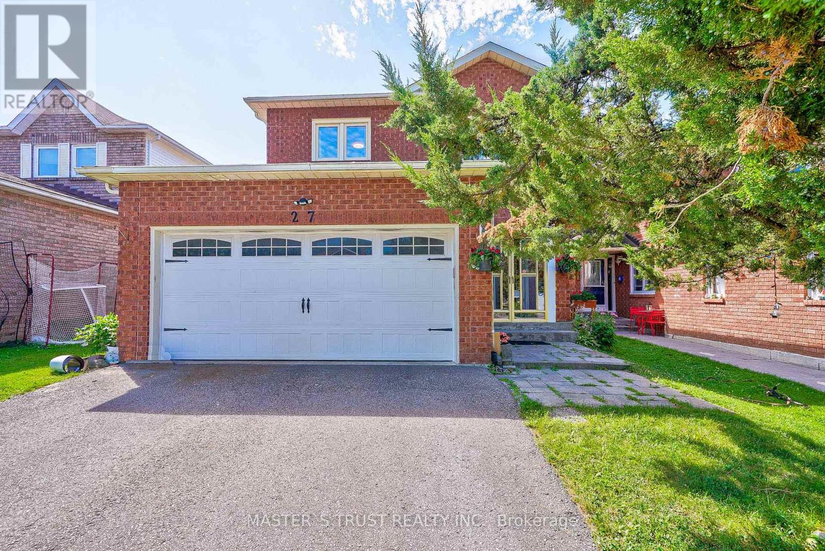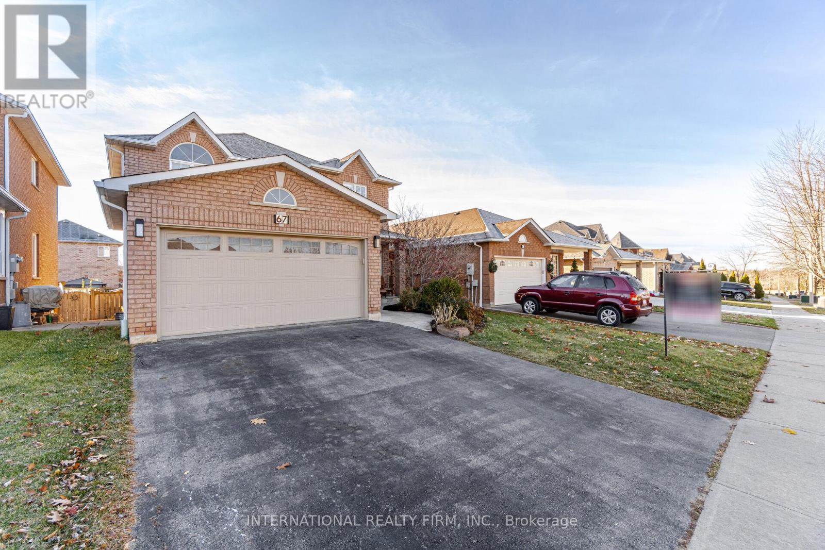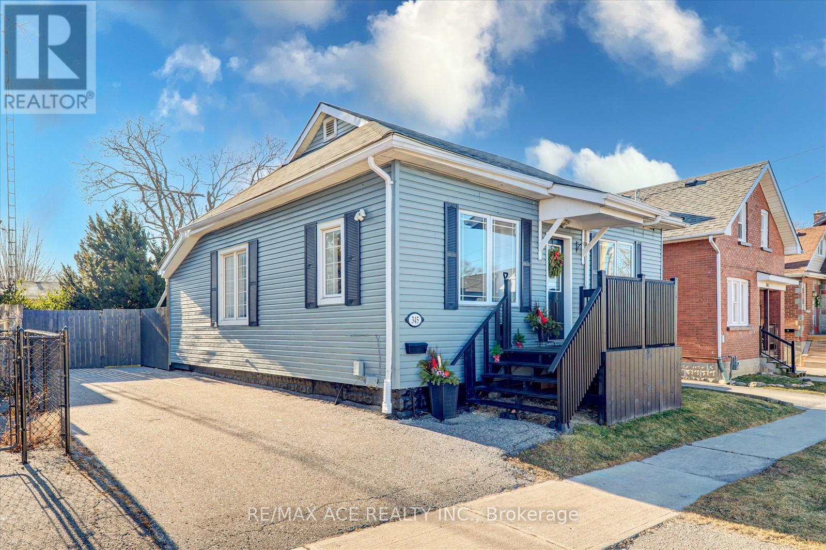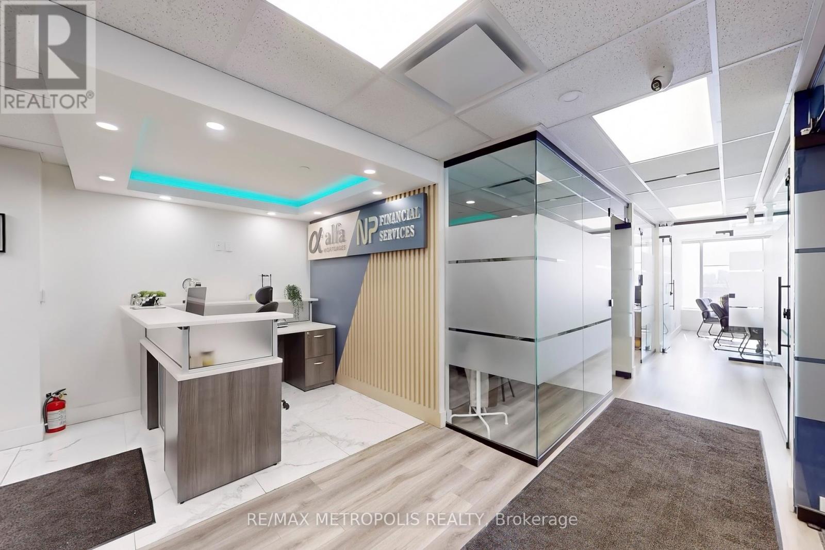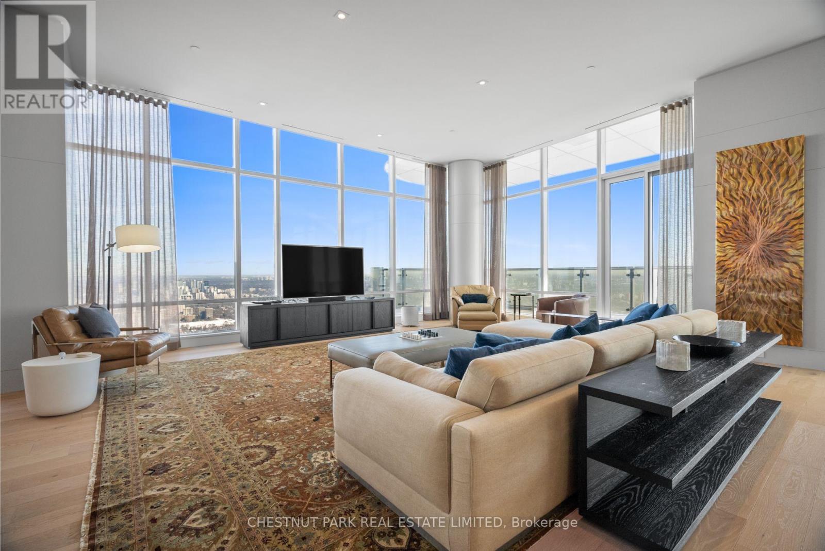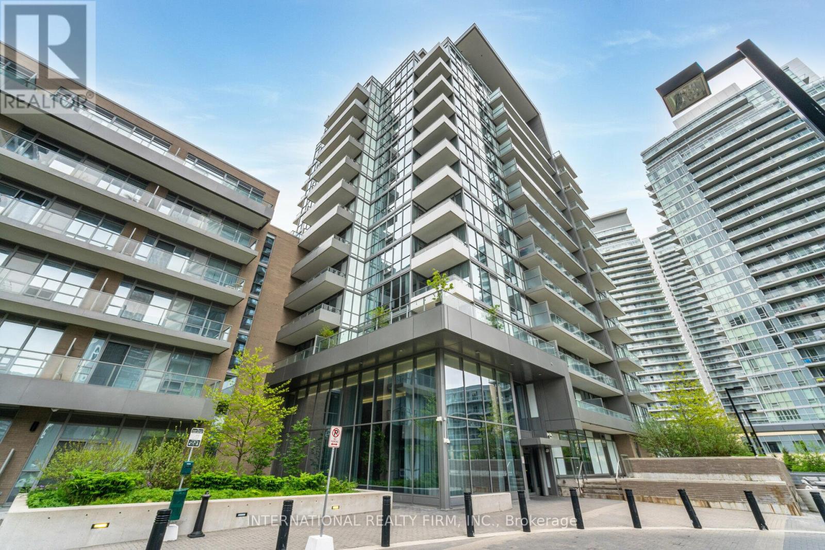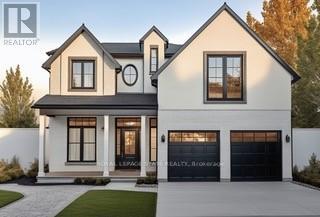77 Habitant Drive
Toronto (Humbermede), Ontario
Centrally located, close to plazas, restaurants, community center, minutes from HWY 401, 400 & 407. Open concept, 3 good size bedrooms, living and dining all with hardwood floor, kitchen with S/S appliances. Generous backyard, private driveway fits 5 cars. Basement has a separate entrance, all finished could be used as a nanny suite. (id:55499)
International Realty Firm
529 - 1787 St Clair Avenue W
Toronto (Weston-Pellam Park), Ontario
Prime Location. Excellent One Bedroom Unit + Den With Plenty of Natural Light. 9 Smooth Ceilings, Laminate Flooring Throughout. Modern Kitchen With Stainless Steel Appliances. Steps To Streetcar. Walking Distance To Stockyards Village, Park, Recreation, Schools & More. Ttc And Parks At Doorstep, With Easy Access To The Junction, Go Station & Highways. A Must-See! (id:55499)
Royal LePage Terrequity Realty
23 Hackett Avenue
Toronto (York University Heights), Ontario
Income-Producing Property and Fantastic Investment Opportunity! Ideally located near York University. Meticulously maintained with many upgrades, including renovated bathrooms, a new double garage door, and a hardwood staircase. Smartly designed layout. Convenient access to subway stations, shops, sports facilities, and a community center. Please see attached Units Monthly Rent Spreadsheet. **EXTRAS** S/S Fridges (2), White Fridge (1), Stove (1), Cook Top(1), Microwave, Range Hoods (2), Washer & Dryer AS IS (2 sets). All Existing Light Fixture, Security Cameras. (id:55499)
International Realty Firm
5 - 25 Madelaine Drive
Barrie (Painswick South), Ontario
Location, Location, Location. This Two Bedroom Condo is walking distance to the GO Train, Shopping, Schools and just about everything else you will ever need. New Flooring and trim make this Unit move in ready. This Home does not feel like a Condo and feel free to BBQ on theBalcony. Large windows everywhere for lots of natural Light. Book your showing today! (id:55499)
Century 21 B.j. Roth Realty Ltd.
Room C - 133 Hillsview Drive
Richmond Hill (Observatory), Ontario
This is not rent whole house. This is rent only one bedroom with attached private bathroom on upstairs. King size bed. Luxury mattress. Two big closets. Big attached private bathroom. Professional office desk and chair. This is just ONE ROOM in a house, NOT the entire second floor, and you will SHARE THE KITCHEN big living room, family room, laundry.with other tenants. Luxury Richmond Hill's prestigious observatory hill house back to ravine; Conveniently located neat plaza, malls ,shops , supermarket, close hwy404 and Richmond hill go train. A parking space. No pets and No smoking. Perfect for single young professionals seeking a quiet and comfortable living environment (id:55499)
Jdl Realty Inc.
214 - 4700 Hwy 7
Vaughan (East Woodbridge), Ontario
TWO BEDROOM , TWO WASHROOM ON A PRIME AREA OF WOODBRIDGE. ON HIGHWAY 7 AND PINE VALLYEY. CORNER UNIT WITH LOTS OF SUN LIGHT EXPOSURE ON SOUTH EAST CORNER. EXTRA LARGE BALCONY. THIS UNIT HAS TWO OWNED PARKING SPOT ADJACENT TO EACH OTHER. THIS ADDITIONAL PARKING SPOT ADDS A GREAT VALUE TO HAVE IN TODAY TIME WHEN WE NEED EXTRA PARKING SPOTS FOR FAMILY OF TWO. WITH ONE GOOD SIZE OF OWNED LOCKER ENSUITE LAUNDRY AND MARBLE COUNTERS IN KITCHEN WITH BREAKFAST COUNTER MAKE THIS UNIT A GREAT BUY. (id:55499)
Century 21 People's Choice Realty Inc.
27 Sunbird Boulevard
Georgina (Keswick North), Ontario
Amazing Newly (2023) Renovated Home In Fantastic Neighborhood. Main Floor Feat. Large Foyer, Eat-In Kitchen, All Brand New(2023) Appliances, W/O To Deck. Hardwood Throughout. .2nd Flr Feat. Large Primary Bdrm W/4-Pc Ensuite & W/I Closet, Plus 3 Good-Sized Secondary Bdrms With Second Ensuite. Separate Entrance To Basement. Great Location Close To Lake Simcoe, Schools, Park & Amenities. (id:55499)
Master's Trust Realty Inc.
67 Rosanna Crescent
Vaughan (Maple), Ontario
This beautiful home is located in a highly desirable neighborhood, offers the perfect blend of comfort and style for modern living. The main level welcomes you with a spacious and light-filled living room, designed to be both cozy and functional. Large windows allow natural light to pour in, creating a warm and inviting atmosphere that's perfect for relaxation or hosting gatherings with friends and family. The living room flows seamlessly into the heart of the home a modern kitchen that is both stylish and practical. Outfitted with sleek stainless steel appliances, the kitchen features ample countertop space, including a large island that serves as a hub for casual dining, meal preparation, or even socializing while cooking. Whether you are whipping up a quick breakfast or preparing a feast, this kitchen has everything you need. Adjacent to the kitchen, the dining area provides a more formal space for enjoying meals together, whether its a weeknight dinner or a special holiday celebration. Upstairs, the home offers generously sized bedrooms, each thoughtfully designed to provide a retreat-like atmosphere. These rooms are perfect for unwinding at the end of the day, with plenty of space for personal touches and storage. The layout ensures both comfort and privacy, making it ideal for families or anyone who values their own space. The lower level is a standout feature of the home, offering an in-law suite that adds incredible versatility. Complete with its own living area, kitchenette, bedroom, and bathroom, this space is ideal for accommodating extended family, hosting overnight guests, or even creating a private workspace or rental opportunity. Overall, this home combines thoughtful design with practical amenities, offering a harmonious blend of functionality and elegance in a location you will love. Its a place where you can create lasting memories and truly feel at home. (id:55499)
International Realty Firm
345 Olive Avenue
Oshawa (Central), Ontario
Welcome to this beautiful recently renovated 3+1 bedroom house with plenty of living space. This move-in ready detached bungalow features pot lights in living room and basement, vinyl flooring throughout the main & basement. Upgraded kitchen with new quartz countertops and stainless appl. This home is the perfect opportunity for first-time buyers looking for a stylish, low-maintenance property in a great location! Just minutes to Hwy 401, Go station, Costco and all amenities. **EXTRAS** Renovated basement in 2023. Water proofing is done with 10 years warranty. LVP Floors 2024, Quartz countertops 2024, Pot Lights 2024, interior walls & exterior fence and deck paint 2024. (id:55499)
RE/MAX Ace Realty Inc.
408b - 2225 Markham Road
Toronto (Malvern), Ontario
Prime office space available for lease at 2225 Markham Road. Located in a high-demand commercial area, this professional space provides excellent visibility, accessibility, and ample parking for employees and clients. Ideal for corporate offices, medical practices, professional services, or tech firms. Conveniently situated near major highways, public transit, and a variety of amenities. Don't miss this opportunity to secure a customizable office space in a thriving business district. (id:55499)
RE/MAX Metropolis Realty
408a - 2225 Markham Road
Toronto (Malvern), Ontario
Prime office space available for lease at 2225 Markham Road. Located in a high-demand commercial area, this professional space provides excellent visibility, accessibility, and ample parking for employees and clients. Ideal for corporate offices, medical practices, professional services, or tech firms. Conveniently situated near major highways, public transit, and a variety of amenities. Don't miss this opportunity to secure a customizable office space in a thriving business district! (id:55499)
RE/MAX Metropolis Realty
1561 Winville Road
Pickering (Duffin Heights), Ontario
Very spacious 3 Bed and 3 Bath 2 Story detached house located in Duffin Heights (near New Seaton Area) in Pickering. Features an open-concept layout, a kitchen with an island and stainless steel appliances, and a ravine lot with a walkout view. The beautiful backyard includes a shed and a basketball net. Conveniently located with access to public transit and the GO Train, plus an easy commute 401/407. Within walking distance to a gym, restaurants and other amenities. Move-in ready. (id:55499)
Reon Homes Realty Inc.
2107 - 6 Sonic Way
Toronto (Flemingdon Park), Ontario
Mid Town Excellent Location! Well Situated In Close Proximity To Ttc & Lrt Station.Three Mins To Dvp, Aga Khan Museum, Don Mills Mall, Super Market Across The Street. Many Parks & Trails Near By. Luxurious Amenities,4th Floor Rooftop Terrace, Gym. Good School. 3Brs With 2 Washroom& Two Huge Balconies. An Abundance Of Nature Light W/Floor To Ceiling Windows, Upgrade Bathrooms. Suite Features Smooth Ceiling, Wide Laminate Flooring Throughout. Se Exposure. Very Bright.1 Parking And 1 Locker Included. S/S Fridge, Stove, B/I Dishwasher, Microwave, Quartz Counter Top, Stacked Front Loaded Dryer & Washer.No Pets and No Smoking. Tenant pays all utilities. (id:55499)
Homelife New World Realty Inc.
3004 - 761 Bay Street
Toronto (Bay Street Corridor), Ontario
One of the largest one plus den unit in the building with 825 sqft area plus balcony, two FULL washrooms and a spacious laundry room. Located in the prestigious College Park area, you'll be just steps away from the PATH and subway stations, premier shopping destinations including shops in the same building, major hospitals, the University of Toronto, and Toronto Metropolitan University.This spacious unit boasts a bedroom with a full ensuite bath, a versatile den that can be used as an office, providing ample space for living and working, spacious laundry room allowing for ample storage space inside the unit, an additional full washroom for your guests and numerous pot lights with an open concept to ensure a bright and welcoming atmosphere.With its east-facing windows and balcony, the condo is filled with natural light throughout the day. The open balcony offers a perfect spot for morning coffee or evening relaxation. Newly installed blinds offer a peaceful and dim atmosphere if needed, which is great to relaxation and sleep.The convenience of having an underground parking certainly adds to the value of this unit, not to mention the extra storage available in an underground locker.Enjoy top-of-the-line amenities including party rooms, an indoor swimming pool, a fully equipped gym, and much more. The building's facilities are designed to enhance your lifestyle. With the subway station just steps away, you'll have easy access to all that Toronto has to offer. Whether you're heading to class, work, or a night out, everything you need is within reach. Don't miss this opportunity to own a piece of luxury in one of Toronto's most sought-after neighborhoods. Schedule a viewing today and experience the vibrant lifestyle that awaits you in College Park! (id:55499)
Akarat Group Inc.
7501 - 1 Bloor Street E
Toronto (Church-Yonge Corridor), Ontario
Welcome to the penthouse at One Bloor - a world above the city that offers a lifestyle unlike any other. Perched above Toronto and spanning 2,352 sq ft, you'll be greeted with breathtaking, unobstructed panoramas that span from Lake Ontario to the city skyline and beyond. The grand entrance foyer leads you into the open living space that is bathed in natural light. Immerse yourself in light and luxury with expansive floor-to-ceiling windows showcasing the breathtaking view. Gracious proportions, magnificent details, and soaring ceilings set the awe-inspiring stage. The designer kitchen features a beautiful oversized island, sleek custom cabinetry, and top-of-the-line appliances. The sunrise-facing primary suite features a large walk-in closet and an exceptional five piece bathroom. On the other side of the unit, the second bedroom offers privacy and also has a walk-in closet and ensuite. A large entry closet, laundry room, and a powder room are discretely located off the main hallways. One Bloor is located in the heart of the city, with every amenity imaginable at your doorstep. On the border with Yorkville for world-class shopping and dining, and cultural destinations. Immediate access to the TTC Subway. The convenience and proximity of this building cannot be surpassed. (id:55499)
Chestnut Park Real Estate Limited
709 - 250 Lawrence Avenue W
Toronto (Lawrence Park North), Ontario
Welcome to this stunning 1 year old boutique building, nestled in the affluent neighborhood of Lawrence Park North, offering a peaceful retreat backing onto the lush Douglas Greenbelt and unobstructed view of Toronto downtown with 10 minutes' drive time to downtown. The floor plan is functional and efficient. The modern , Elegant grey kitchen, integrated appliances, quartz countertops, and a subway tile backsplash. The stylish washroom has upgraded porcelain tiles and a sleek vanity and shower Glass. Mirrored closet doors add a sophisticated touch. Perfect for first-time buyers or downsizers, this building offers luxurious amenities, including a concierge, fitness and yoga studio, co-working space, party room, ravine lounge and terrace, rooftop lounge and terrace with BBQ, pet spa, and complimentary visitor parking. Unbeatable Location! (id:55499)
Sutton Group-Admiral Realty Inc.
2403 - 65 Bremner Boulevard
Toronto (Waterfront Communities), Ontario
Welcome to 65 Bremner Blvd!Freshly painted bachelor unit featuring hardwood floors and sleek stainless steel appliances. Enjoy breathtaking views of the CN Tower and waterfront from the spacious balcony. Prime downtown location with top-tier amenities Dont miss out! (id:55499)
Right At Home Realty
303 - 52 Forest Manor Road
Toronto (Henry Farm), Ontario
This updated modern 1-bedroom, 1-bathroom condo features floor-to-ceiling windows, filling the space with natural light. The open-concept layout seamlessly connects the sleek kitchen, living, and dining areas. The unit includes a large balcony, perfect for relaxing and enjoying the view. The cozy bedroom offers ample closet space, while the elegant bathroom boasts premium fixtures. Condo amenities include a fitness center, party room, swimming pool, sauna, concierge and security guard, providing a stylish, comfortable and safe urban living experience. **EXTRAS** S/S Appliances (Fridge, Stove, Dishwasher, Hood Range). Washer & Dryer. All Existing Light Fixtures & Floor-To-Ceiling Zebra Blinds. (id:55499)
International Realty Firm
22 Huffman Avenue
Port Hope, Ontario
Located In A Beautiful, Quiet Neighbourhood Of Bungalows, This Basement Unit Is A Gem. Newly Updated, It Offers A 3 Piece Furnished Bedroom With A Walk In Closet, And Is Fully Carpeted Throughout. Living Area Included, Microwave, Hot Plate & Sink, Shared LaundryRoom& Kitchen. Front Door Entry. Parking Spot, Utilities, Cable TV And Wifi & Included. (id:55499)
Royal LePage Signature Realty
78 Eleanor Avenue
Hamilton (Eleanor), Ontario
"Pre-Construction" opportunity. A rare chance to build your dream home on a deep 178 ft lot and 50 ft frontage in a well-established neighbourhood. Just under 3000 sq ft of luxury living with the potential for an additional dwelling unit. Choose form a selection of thoughtfully designed plans or work with the builder to create something custom. Further details and plan options available. (id:55499)
Royal LePage State Realty
1 - 88 Decorso Drive
Guelph (Kortright East), Ontario
Beautiful Three Side Corner, 3 Storey Townhouse with 2 Entrances and Extra Wide LOT, Completely Sun Filled with Large Windows throughout the House. Freshly Painted. Welcome University of Guelph Students and Professionals. Energy Star Freehold Town Home with 3 Bedrooms Plus 2.5 Baths in South Guelph in a Family, Friendly, Student Neighbourhood. Open Concept Main Floor, High Ceilings, Modern Finishes, Central Heating and Air Conditioning. One Bus Direct Access to University of Guelph. Close to Shops, Restaurants, Hwy 401. A True Move In Ready Package Housing 1900 Sq.Ft. of Living Area. A Bonus Main Level/Office/Rec Room and Entry to Garage from Inside. (id:55499)
Ipro Realty Ltd.
503 - 28 Ann Street
Mississauga (Port Credit), Ontario
Stunning Condo Apartment In A Beautiful Development In The Heart Of Port Credit | Luxury meets convenience in this beautifully designed 2-bedroom, 2-bathroom condo apartment | Modern kitchen with a custom island that includes a pullout table for extra dining space and oversized drawers perfect for storing pots and pans | Kitchen also features custom backsplash, under cabinet lighting, built in shelves on the counter, induction stovetop adding to the contemporary feel of the space, perfect for those who love to cook with precision and efficiency | The open-concept layout is enhanced by smart home technology and keyless entry, offering ease of access and control | Primary Bedroom w/ A Beautiful 3Pc Ensuite and Walk In Closet | Second bedroom conveniently located close to the second full bathroom offering comfort and privacy | Windows throughout offering tons of natural light | Bonus - THE VIEW - Clear views of the city | If the unit itself does not win you over, the building will as it is packed with exceptional amenities, including a 24-hour gym, a fitness and yoga studio, and a dedicated massage/treatment room for wellness and relaxation | Residents also have access to a 24-hour business center with Wi-Fi, a rooftop terrace with BBQ grills ideal for entertaining, and beautifully designed indoor spaces like the sports lounge and party room | For added convenience, the building offers guest suites for overnight visitors | Secure underground parking with license plate recognition for seamless entry + A Private Locker | Just steps from the Port Credit GO Train Station and minutes to the future Mississauga LRT Transit Hub | This location offers unparalleled connectivity | Enjoy living close to the waterfront, parks, cafes, and restaurants, malls, outlets, all while having access to state-of-the-art amenities and stylish comfort. This is more than just a home, it is a lifestyle. Come see for yourself. (id:55499)
RE/MAX Rouge River Realty Ltd.
4270 Carrick Street
Burlington (Alton), Ontario
Welcome to 4270 Carrick Street, a showstopping residence in sought-after Alton Village. Nestled on a quiet street, this fully renovated home boasts impeccable curb appeal, an upgraded interior, and top-tier features throughout. Step inside to 3,975sqft of total living space, 9ft ceilings, gleaming tile in the foyer and hallway, and engineered hardwood that extends through the entire home. The formal living room is open and airy, seamlessly leading into the dining area. The expansive kitchen showcases stainless steel appliances, double oven, an updated range hood, a striking backsplash, and a generous island with a breakfast bar. A sunlit family room, anchored by a statement stone fireplace with Smart Control, is the perfect gathering space. A modern iron chandelier and oversized windows complete this inviting setting. A sleek wood staircase leads to the second floor, where the primary retreat awaits. This sanctuary features a stylish barn door opening to a custom-built walk-in closet equipped with organizers, and a spa-inspired ensuite. Indulge in raw-cut stone sinks, open rainfall shower with LED lighting, heated floors (including the shower), and a free-standing tub. Enjoy 2 additional spacious bedrooms, one including a private ensuite with a stone walk-in shower. A large home office and an extra 3-piece bath add to the floors functionality. The fully finished lower level is an entertainers dream, offering a large rec room, a dedicated movie area with a projector screen, and a fully equipped bar with LED lighting, ample storage, and a bar fridge. A home gym completes this space. Outside, the landscaped backyard is an oasis with a hot tub, a patio area, and a pergola with a weatherproof roof. Enhanced with a Ring alarm system and newer central vac, this exceptional home is the pinnacle of modern elegance. (id:55499)
Royal LePage Burloak Real Estate Services
58 Denison Avenue
Brampton (Downtown Brampton), Ontario
This bright, sunny, and spacious end unit feels more like a semi than a typical townhouse! With tons of natural light streaming in, the open-concept main floor is perfect for modern living.The gourmet kitchen features stone countertops, stainless steel appliances, and a breakfast bar, making it an ideal space for both cooking and entertaining. Step out from the main floor onto your patio perfect for relaxing, barbecuing, or unwinding after a long day.Upstairs, you'll find a cozy family room on the landing, leading to 3 spacious bedrooms, including a primary with a full ensuite. Convenience is key with second-floor laundry as well! The lower level offers extra privacy, with its own access to the backyard and garage. Driveway long enough to fit 2 smaller cars tandem. Located in the desirable downtown Brampton, you're just a short walk from shops, groceries, public transit and the GO train making commuting a breeze. This home is beautifully built with high-end finishes and looks as if its brand new! Bright, immaculate, and move-in ready, its the perfect space for a large extended family or someone in need of a home office. Ideal for tenants who appreciate cleanliness and are picky. (id:55499)
RE/MAX Professionals Inc.



