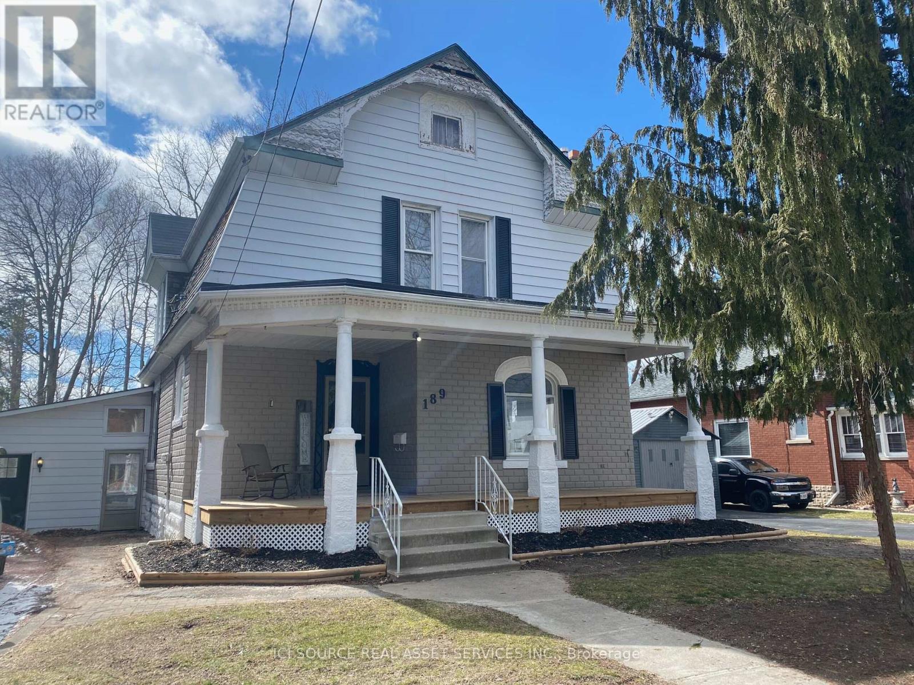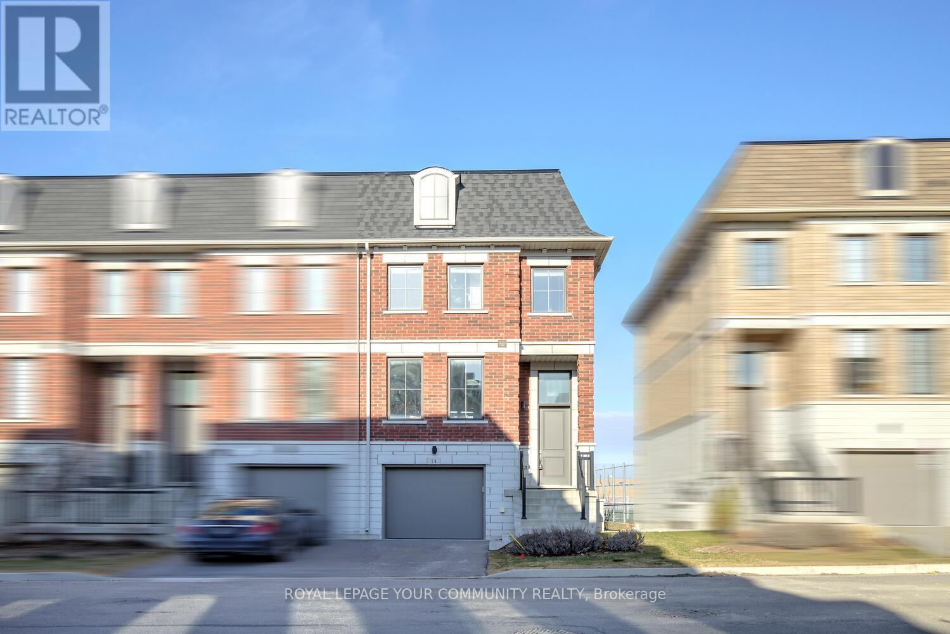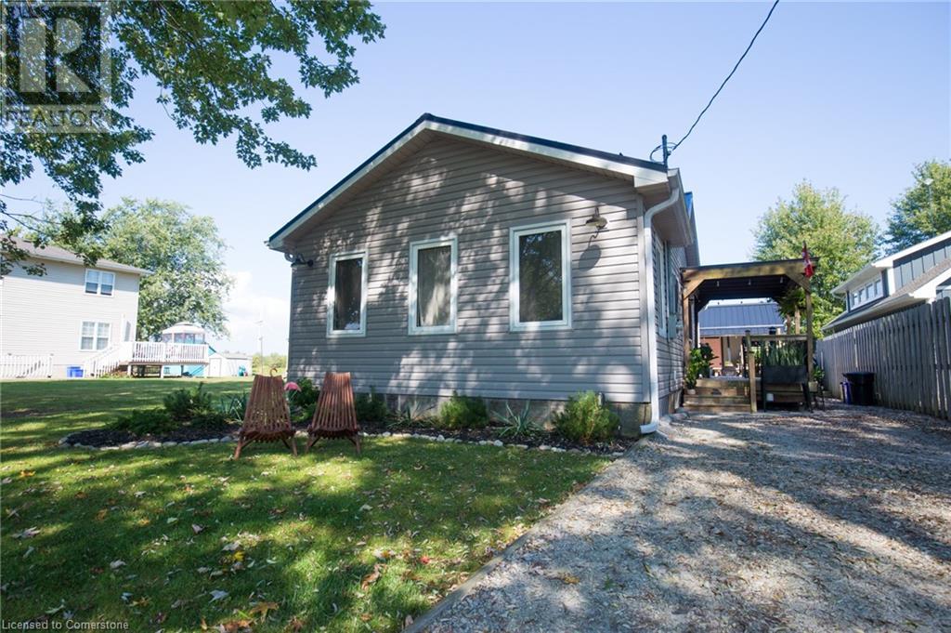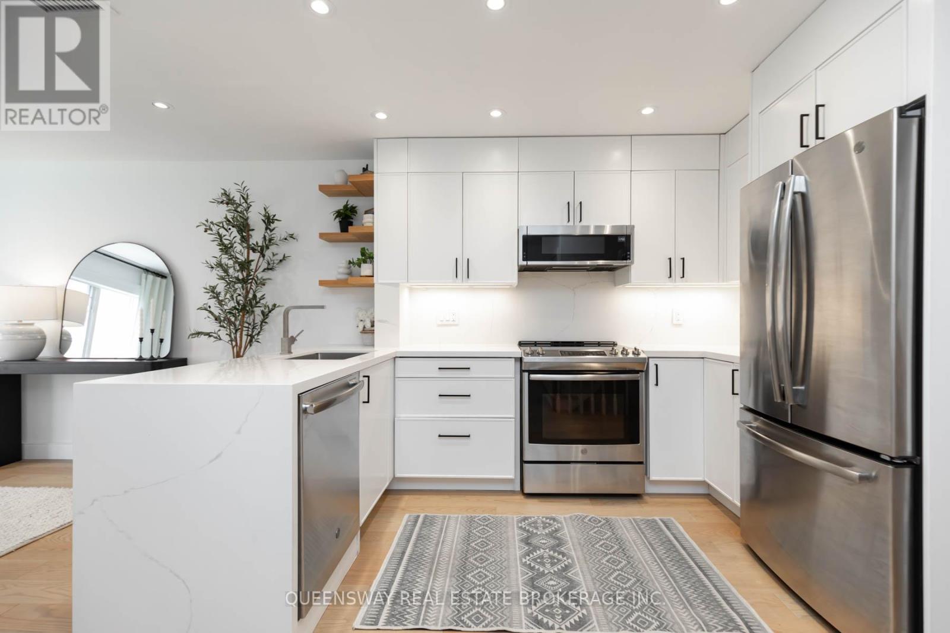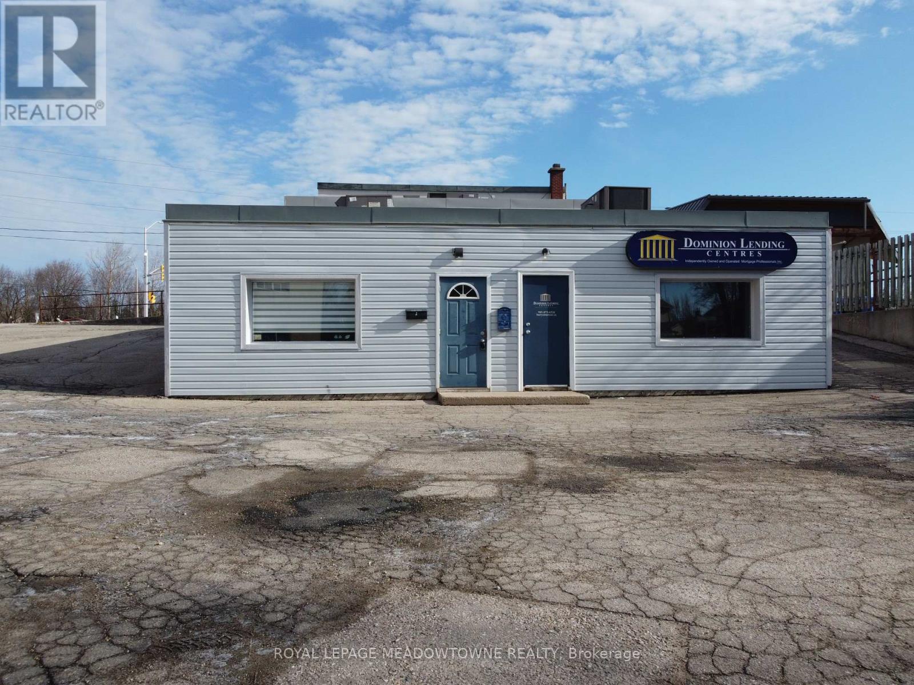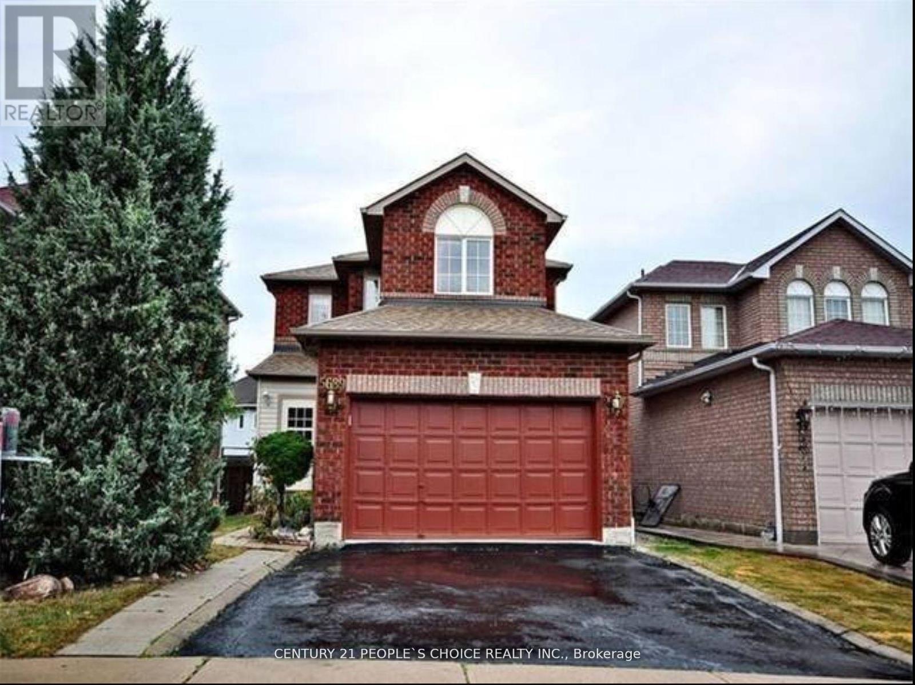3495 Edinburgh Road
Fort Erie (327 - Black Creek), Ontario
Calling all car lovers and trade workers! 3 bedroom, 2 bath bungalow with massive detached garage! 2025 updates include: windows on main floor, front and back exterior doors, luxury vinyl flooring upstairs and down, new trim throughout, kitchen and bathroom countertops, light fixtures and electrical receptacles, new paint throughout and more! It feels like a brand new house! Everyone will love the garage which has a 2 pc bathroom and furnace. The garage can comfortably fit two vehicles with plenty of room for your tools! Located in lovely Stevensville, close to the Netherby QEW exit. You will love the convenience of highway access two exits south of the future South Niagara hospital while being walking distance to the Niagara Parkway and Black Creek. (id:55499)
Revel Realty Inc.
484 Balsam Street
Welland (770 - West Welland), Ontario
Beautiful well cared for bungalow in a quiet sought after area of Welland. Close to all amenties and highway access. With just over 1400 sqft of living space on the main level, this home is perfect for those looking for the convience of one floor living. The bright Livingroom and Diningroom combination has ample space, lots of natural light and gleaming hardwood floors. The access to the 3 season sunroom off this area provides a great space to lounge, entertain and have your morning coffee. On the otherside of the home there is a Den/office space, a Bedroom, Guest bath and your primary bedroom with a full wall of double closets, hardwood floors and 3 pc ensuite. For added convience there is a large main level laundry area with plenty of storage. The lower level is finished with a Family room with gas fireplace, a full bath and 2 additional bedrooms with large windows and double closests. There is a workhop room for all your tools work bench and storage needs The rear yard is fully fenced and private. Updates include windows, furnance and roof, all the major items are taken care of so you can easily put your own style in place here. Call for your personal showing. (id:55499)
Royal LePage NRC Realty
534 Oak Bluffs Road
Frontenac (47 - Frontenac South), Ontario
Stunning 8.08-Acre Lot in Exclusive Badour Farms Waterfront Community Nestled within the breathtaking 450-acre Badour Farms, this picturesque 8.08-acre building lot offers a unparalleled opportunity to embrace nature and lakeside living. As part of this unique waterfront community, you'll enjoy shared access to Bobs Lake, featuring a private gated boat launch, dock, and pristine waters ideal for swimming and fishing. Outdoor enthusiasts will love the well-maintained hiking trails, which transform into perfect routes for cross-country skiing and snowshoeing during winter. This rural retreat boasts gated entry and a newer gravel driveway, meandering through mature mixed hardwoods to a spacious turn around ideal for accommodating a large RV with ample additional parking. Conveniently accessed via a year-round municipally maintained paved road, the property also benefits from garbage pickup and hydro available at the driveways end. A true gem for nature lovers and outdoor adventurers, with an annual maintenance fee of just $300. Don't miss this incredible opportunity!*For Additional Property Details Click The Brochure Icon Below* (id:55499)
Ici Source Real Asset Services Inc.
189 Rolph Street
Tillsonburg, Ontario
Charming 4-Bedroom, 3-Bathroom Home with Modern Touches and Scenic Views. Welcome to this beautifully updated, character-filled 4-bedroom, 3-bathroom home that perfectly blends classic charm with contemporary comforts. Situated in a serene location backing onto lush trees, this home offers both privacy and tranquility, ideal for those who appreciate nature and peace. *For Additional Property Details Click The Brochure Icon Below* ** This is a linked property.** (id:55499)
Ici Source Real Asset Services Inc.
70 - 1169 Dorval Drive
Oakville (1007 - Ga Glen Abbey), Ontario
Welcome to Glen Abbey! This fabulous two-storey townhome offers a perfect blend of space, comfort, and convenience. The open-concept main floor is ideal for entertaining, featuring a bright living room with a cozy fireplace, a spacious dining area, and a kitchen with stylish finishes. A beautiful open staircase leads to a fully finished basement, where you'll find a large recreation room with a second fireplace and a walk-out to your private yard -- perfect for relaxing or entertaining guests. The upper level features a generously sized primary bedroom with a 4-piece ensuite that includes a soaker tub and a separate walk-in shower. Two additional bedrooms and a full 4-piece bathroom provide ample space for family or guests. The home also includes a convenient main floor powder room, laundry room in the basement, and a built-in garage. Hardwood and ceramic flooring throughout the main level add warmth and elegance. Located close to highways, shopping, restaurants, and transit, this home offers the best of Glen Abbey living. (id:55499)
Exp Realty
20 Hanley Street
Toronto (Runnymede-Bloor West Village), Ontario
This is one you shouldn't wait to see. Not your average 3 bedroom semi with a few points that make it better than most! Main floor is completely updated, open concept, custom kitchen with centre island, extra bright dining room with Bay window and an added mudroom and 3 piece bathroom, plus walk out to the large green backyard. Don't forget to check out the amazing patio with sail shade behind the spacious, newer garage plus separate garden shed (or playhouse.) Primary bedroom has custom built-in cabinetry and window seat. Fully finished basements with completely separate entrance, living room, 2nd eat-in kitchen and bedroom, plus a 3rd bathroom. Shared laundry facilities. Possibly the best part of this home is that amazing location and extra-large lot at over 37 feet by 140 feet featuring a private drive leading to your full garage with power. All on a quiet one way street that is walkable to restaurants, cafes, schools and through the upscale homes of Baby Point to the Humber River & Trails or head out in the opposite direction to Bloor Street and High Park. (id:55499)
Royal LePage Estate Realty
320 Canyon Hill Avenue
Richmond Hill (Westbrook), Ontario
Stunning 3+1 bedroom freehold end-unit townhouse nestled in desirable Westbrook community. Known for excellent top-ranking schools, convenient public transit, shopping, parks, and all essential amenities, this home is perfectly located for a lifestyle of ease and comfort.Spacious layout 1750 Sq.ft main & second floor plus 870 sq.ft finished basment featuring 9-foot ceilings on the main floor, offering an efficient floor plan combines living/dining area with a warm and inviting family room Fitted with a gas fireplace & hardwood floor throughout.Tastefully upgraded, with a custom-made kitchen boasting built-in stainless steel appliances,(cooktop, oven, microwave & dishwasher). breakfast area, quartz countertop, marble backsplash, and elegant porcelain flooring ideal for who love to cook and entertain.Freshly painted throughout, well-sized bedrooms, master bedroom impresses with its own gas fireplace and a serene view of the private fenced backyard.artistry-picked HunterDouglas high end window covering Designer-inspired basement adds a touch of luxury, with thoughtful finishes and extra space for all your needs.This semi-like home is surrounded by multimillion-dollar properties and offers an abundance of thoughtful touches. It's truly a must-see, offering everything you need in a home and more! (id:55499)
Right At Home Realty
246 Regional 8 Road
Uxbridge, Ontario
Exceptional Multi-Generational Living Opportunity Near Uxbridge!Don't miss out on this fantastic property located in the charming community of Siloam, just minutes away from Uxbridge and offering easy access to Highway 404 and 407perfect for commuters. This expansive 3+2 bedroom home is ideal for multi-gen families, featuring a spacious 979 sq. ft. (per prev floorplans) self-contained 2-bedroom in-law suite with its own private entrance and single-car driveway. The main floor (2901 sqf per prev floorplans) boasts large, inviting principal rooms, highlighted by a grand central staircase. Enjoy seamless flow from the main living area to the sunroom, and step out to the entertainers dream deck, complete with a custom outdoor bar area and a screened-in sitting room for year-round enjoyment. Beyond the deck, the private backyard offers the perfect setting for relaxation and fun, featuring an above-ground pool, fire pit area, and multiple storage sheds, including a workshop with power beside the pool. Recent Reno Incl Steel Roof (2004)Furnace and AC (2022)Kitchen Renovation (2013)Bathroom Updates (2010)Basement Waterproofing (2018)New Septic Bed (2021) (id:55499)
Exp Realty
23 Current Drive
Richmond Hill, Ontario
Stunning 4-Bed, 5-Bath Home by Trinity Point Developments!Brand new, move-in-ready home featuring 4 spacious bedrooms2 with ensuitesand 5 total bathrooms. Open-concept layout with 10' ceilings on the main and 9' on the second floor. Hardwood flooring throughout main, laminate upstairs. Modern kitchen with central island, ideal for family living and entertaining. South-facing backyard provides ample natural light. Walk-up basement adds functionality. EV-ready double garage.Loaded with upgrades! Prime location minutes to Hwy 404, GO stations, Costco, Richmond Green Community Centre, and top-ranked public & private schools. Luxury, comfort, and convenience all in one! (id:55499)
Homelife Landmark Realty Inc.
Upper - 207 Kensit Avenue
Newmarket (Armitage), Ontario
Rarely Offered 5 Bedroom Home For Lease! 3,148 Sf Per Mpac, Bright & Spacious, Huge Deck, S/S Appliances, Back Splash. Formal Living & Dining Rooms Separated By French Doors. 5 Spacious Bedrooms Including 2 Ensuites. Back Onto Ravine & Trail, Located In A Very Quiet Street Yet Close Enough To School, Shops, Yrt On Yonge, 404,Etc. *** Walk-Out Basement and backyard Excluded. Upper level Tenant is responsible for driveway snow removal and front yard lawn, is also responsible for 2/3 of utility bills when basement is occupied by other tenants *** (id:55499)
Right At Home Realty
30 - 14 Seacoasts Circle
Vaughan (Maple), Ontario
Modern E-N-D U-N-I-T 3+1 Bedroom Townhome Prime Location & Move-In Ready! Welcome To 14 Seacoasts Circle, A Bright, Stylish And Beautifully Designed 1,744 Sq Ft End-Unit Townhome, Perfectly Located In A Highly Sought-After Central Maple Neighborhood! With Transit, Top-Rated Schools, Shopping, And Parks Just Steps Away, This Home Offers Unbeatable Convenience For First-Time Buyers And Downsizers. Step Inside To A Bright And Airy Open-Concept Main Floor, Where Natural Light Pours In Through Large Windows, Enhancing The Modern Design. Featuring A Contemporary Open-Concept Main Floor, This Home Offers A Seamless Flow Between The Living, Dining, And Kitchen AreasIdeal For Entertaining And Everyday Living. Offers 9 Ft Ceilings On Main Floor; Carpet Free Floors Throughout; Modern Sleek Kitchen With Centre Island & Open To Family Room On One Side & Dining Room On The Other Side, With East And West Exposure; Inviting Family Room With A Fireplace And A Walk-Out To An Open Terrace Overlooking Park/Soccer Field; Large Window On The Staircase Wall Allowing Natural Light To Pour In; Well-Planned Layout Of Three Spacious Bedrooms On Upper Level; Primary Retreat With 4-Pc Ensuite And 2 Closets Including A Large Walk-In Closet; Conveniently Located Upper Floor Laundry; A Large Room On Ground Floor With Access To 2-Pc Bathroom And Walk-Out To Backyard - Perfect As 4th Bedroom, A Home Office, Or A Guest Space; Large Open Terrace With West View; Fenced Backyard! Nestled On A Quiet Inside Street, This Home Provides Extra Privacy While Still Keeping You Connected To The Citys Best Amenities. With One Garage, 2 Total Parking, A Sleek And Functional Layout, And Turnkey Appeal, This Is The Perfect Place To Call Home! Walk To Maple Go Station, Maple Community Centre, Park Across The Street, Walmart, Marshals, Shoppers; Short Distance To Vaughan Library, Cortellucci Hospital! Perfect End-Unit Townhome, Move-In & Enjoy! See 3-D! (id:55499)
Royal LePage Your Community Realty
2091 - 1 Greystone Walk Drive
Toronto (Kennedy Park), Ontario
Incredible Opportunity To Lease A Bright And Spacious Unit In A High Demand Greystone Walk Building. Stunning South West Exposure. Beautiful and unobstructed View Of Toronto Skyline/CN Tower and Lake Ontario. Best layout without wasted space. Great for large families with two bedrooms and den. Well maintained. Freshly painted. Open concept living and dining. Mins to Scarborough Bluffs. TTC, GO Transit, Supermarket, Cafes. Great Elementary Schools & wonderful community. Maintenance fee covers All utilities: Heat, Hydro & Water! Move in ready! Great building amenities with Indoor & outdoor swimming pools, sauna, hot tub, gym, tennis, squash courts, party room & 24/7 on-site security. (id:55499)
Executive Homes Realty Inc.
12 Beach Road
Lowbanks, Ontario
Cruising along North Shore Drive in the charming hamlet of Lowbanks, you'll naturally slow down as you pass the cutest waterfront spot—Hippo's, a beloved local restaurant and food wagon. Just around the corner from Hippo's, you'll find Beach Rd, and that's where this particularly lovely year-round property awaits, just steps from the beach—literally. Imagine a 2-minute walk with your kayak, paddle board, your dog, or even just a lawn chair and snacks. That little stroll is your perfect slice of heaven, with deeded water access just down the road. Beautifully renovated with a new kitchen in 2020, a sturdy metal roof from 2019, and cosmetic updates throughout, 12 Beach Rd is a 2-bedroom, 4-piece bath bungalow that fits first-time homebuyers, downsizers, or those dreaming of a cozy getaway. Looking for an income property, whether part-time or full-time? This is exactly the kind of place where you'd want to spend your downtime. And with high-speed internet, it's the perfect spot for a workation if you need to mix business with beach life. Come visit while the water’s still warm, and don’t forget to bring a towel—you'll want to dip your toes in before heading back to the car! (id:55499)
Mummery & Co. Real Estate Brokerage Ltd.
1915 - 188 Fairview Mall Drive
Toronto (Don Valley Village), Ontario
One Year new, high floor, Bright corner with panoramic view of the city ( including the CN Tower), Laminate Flooring Throughout & 9' Ceiling. Floor To Ceiling Windows. Modern Kitchen And Quartz Countertop. Fabulous Amenities: Gym, Yoga, Fitness Room, Rooftop Deck, Bbqs, Concierge & More. 1 Parking . for Immediate move in **EXTRAS** Tenant to pay utilities, heating, water & Hydro, Tenant Legal Liability Insurance, Key/Fob Deposit $300. (id:55499)
Homelife New World Realty Inc.
19 - 232 St. George Street
Toronto (Annex), Ontario
Discover the charm of Lennox Mews nestled in Toronto's beloved Annex neighbourhood. Tucked away off the main street down an enchanting walkway is Townhouse 19. This unit is a 2+1 bedroom oasis divided over 3 levels. Move in ready featuring oak hardwood flooring throughout, a spacious kitchen with a quartz countertop/ backsplash and ample storage throughout. This home features 2 balconies with sliding doors. The expansive upper loft which is assessible through the bedroom is a versatile space which features a skylight and walk- in closet. Walking distance to St. George, Spadina and Dupont subway stations, U of T, Bloor Street, Yorkville, Casa Loma, and numerous dining and entertainment options. Unit 19 offers turnkey living with a house-like urban experience. Additional features include 1 underground parking space, 1 locker and visitors parking. (id:55499)
Queensway Real Estate Brokerage Inc.
3609 - 403 Church Street
Toronto (Church-Yonge Corridor), Ontario
Prime Location!Bright and spacious 1-bedroom + den unit featuring 9-foot ceilings, stainless steel appliances, and a full east-facing balcony. Enjoy the convenience of a friendly concierge, well-equipped gym, party room, games room, and a beautiful outdoor BBQ area. Close to shops, restaurants, College subway station, and a park. (id:55499)
Bay Street Group Inc.
104 Summerhill Avenue
Toronto (Rosedale-Moore Park), Ontario
Charming, sun-filled home in Toronto's highly sought-after Summerhill neighborhood. Fully renovated with high ceilings, wide white oak floors & beautiful natural light throughout. Features a gracious living room, large separate dining room & updated galley kitchen. Main floor includes a cozy office/den overlooking a private city terrace garden. Upstairs offers a spacious primary bedroom with ensuite & excellent storage, a generous second bedroom, and a unique third bedroom with two adjoining nooks. Finished basement includes a stylish rec room & dedicated office space with custom built-ins.Steps to Summerhill Station, Yonge Street shops, cafés & fine dining. Located in the catchment for top-rated public and private schools an ideal setting for families. A rare offering in one of Torontos most desirable communities! (id:55499)
Right At Home Realty
1638 Ravenwood Drive
Peterborough, Ontario
Welcome to 1638 Ravenwood Drive! This west end 2 bedroom 3 bath brick bungalow shows pride of ownership. You will be delighted with the open concept layout of the eat-in kitchen and family room with beautiful stone fireplace. The hardwood floors throughout the main floor are gleaming and allow for easy maintenance. Attached to the kitchen/living room is a cozy sunroom that is a great addition and provides a comfortable space in the summer months to relax. The formal dining room and living room greet you as you enter the home. The large finished basement has additional family room an expansive recreation room with a pool table ready to enjoy. The three piece bath and large utility room for storage with large windows allows for natural light. The den with large closet can be used as an office space for those that work from home. The two car attached garage has stairs and doorway to the hall and comes with easy access storage space. Close to shopping and all amenities in the desirable west end of Peterborough. A must see! (id:55499)
Royal Heritage Realty Ltd.
911 - 2782 Burton Street E
Hamilton (Riverdale), Ontario
Step into this sleek and modern 1-bedroom plus den, 1-bathroom condo, showcasing breathtaking, unobstructed north-facing views of the lake. This bright, open-concept unit boasts 9-foot ceilings, premium laminate flooring throughout, and expansive floor-to-ceiling windows that fill the space with natural light. The contemporary design is both stylish and functional, featuring a spacious primary bedroom with a generous closet and a sleek kitchen equipped with stainless steel appliances and a central island. Ideal for professionals, first-time buyers, or investors, this home offers smart home technology and unmatched convenience. Located in a prime area with easy access to the GO bus, shopping, dining, public transit, the QEW, and University. (id:55499)
Sutton Group Realty Systems Inc.
37 Chatham Street
Bayham (Port Burwell), Ontario
-2007 built 3 BR bungalow on a large 1/3 acre lot.-Open concept main floor with an eat-in kitchen and patio doors to a 2nd story deck.-Jack and Jill main floor bath with separate laundry/shower room.-Basement has potential for future finishing with roughed-in 3 pc bath and large windows.-Property can come fully furnished.-Minutes from downtown shops and public beach.-Forced air gas and central air for year-round living, quick possession available-New Roof Nov 2024-New Water Heater March 2025 *For Additional Property Details Click The Brochure Icon Below* (id:55499)
Ici Source Real Asset Services Inc.
99 Mill Street N
Hamilton (Waterdown), Ontario
This property is a must see! Outstanding attention to detail, this century home is well cared for and has beautiful curb appeal and landscaping. 4+1 bedrooms, 2 full bathrooms and 3 gas fireplaces. Spacious living room with potlights and separate dining room with double closets and a fabulous box bay window. Spotless kitchen with white cabinetry, subway tile backsplash, potlights, quartz countertops and stainless steel appliances. Main floor also features a bedroom and home office/den, full 4 piece bathroom and laundry. Charming antique passage door from the kitchen to the family room. Family room with vaulted ceiling, gas fireplace and a walk out to the recent deck with glass railings. Upper level features primary bedroom with large closet overlooking the fully fenced backyard. Two more spacious bedrooms and a full bathroom. Notice the California shutters throughout. Quality stone landscaping and patios in the backyard with many seating areas for entertaining and an awesome shed! Basement is great for storage, completely waterproofed in 2024 including recent dual sump pump with backup battery. Many more updates include: paved driveway (2018), attic insulation, crawl space ductwork and insulation (2017), 200 amp electrical panel (2015), Windows (2015), Furnace (2015), AC (2017), Shingles (2015), 3 custom Nordic doors (2023), family room carpet and stair runner (2024). This side-by-side Duplex is a perfect in-law or investment property. Two front entrances. Currently set-up for single family but second kitchen was left roughed in. Walkable downtown Waterdown location, close to memorial park, trails, shopping, great restaurants and schools. (id:55499)
RE/MAX Escarpment Realty Inc.
5 - 116 Guelph Street
Halton Hills (Georgetown), Ontario
Prime corner unit for lease | Guelph Street (Hwy 7 ) at Maple Avenue | 1,600 SF Outstanding leasing opportunity in a high-visibility location at the bustling corner of Maple Avenue and Guelph Street (Highway 7) in the heart of Georgetown. This 1,600 square foot ground-floor commercial unit offers excellent exposure, convenience, and functionality - ideal for a variety of professional and service-based businesses. Property zoning permits professional office, medical, dental, accounting, laboratory and other service-based uses. The interior layout has an existing reception area, two spacious private offices with French doors, a versatile rear room ideal for broadloom and storage, and a private washroom. Ready to move in with durable laminate flooring, pot lighting, and freshly painted. A separate private entrance and abundant onsite parking for clients and staff with the convenience of the GO bus stop right at the corner. Excellent location being steps from Dominion Gardens Park ad both elementary and high schools,. Takeout restaurant use with a maximum of six table settings may be considered, subject to approval by the Town of Halton Hills, however this unit is not suitable for cultural center's, place of worship, or school uses. The space offers a polished and professional environment perfect for medical practitioners, consultants, lawyers, therapists, accountants, or other personal services providers. Benefit from strong street presence, easy access and exterior signage. Available immediately (id:55499)
Royal LePage Meadowtowne Realty
Lower - 5689 Sidmouth Street
Mississauga (East Credit), Ontario
Legal Basement, 2 Bedroom Spacious & Bright With Living/Dining, Kitchen, Private Laundry, Separate Entrance, Pot Lights. Available For Small Family, Couple Or Professionals. Tenant To Provide Tenant Insurance, Keys/Cleaning Refundable Deposit $300. Rental Application. No Pets/No Smoking. Great Neighborhood. Great Schools, Close To Park, Plaza, Transit & Major Streets/Hwy. 30% utilities (id:55499)
Century 21 People's Choice Realty Inc.
Main, 2nd Floor - 63 Clover Bloom Road
Brampton (Sandringham-Wellington), Ontario
Simply Stunning! Beautiful 3 bed +1 room, 3 washrooms Semi-detached located in high demand area on a quiet street. Separate living & family rooms, SS appliances, w/o to fully fenced backyard. Single car garage, 2 full washrooms on 2nd floor. Large master bedroom with 4-piece ensuite. New Flooring on main and freshly neutral color painted. Must see. Steps away from hospital, grocery. schools, park etc. Long and wide Driveway for car parking. Basement not included .*For Additional Property Details Click The Brochure Icon Below* (id:55499)
Ici Source Real Asset Services Inc.




