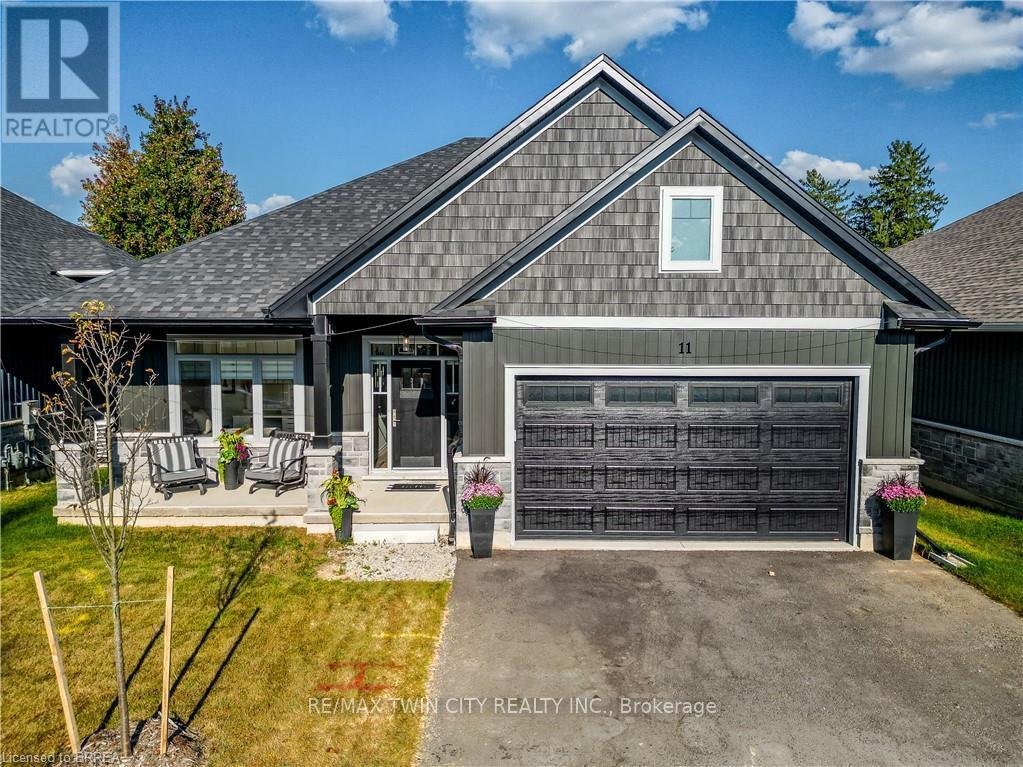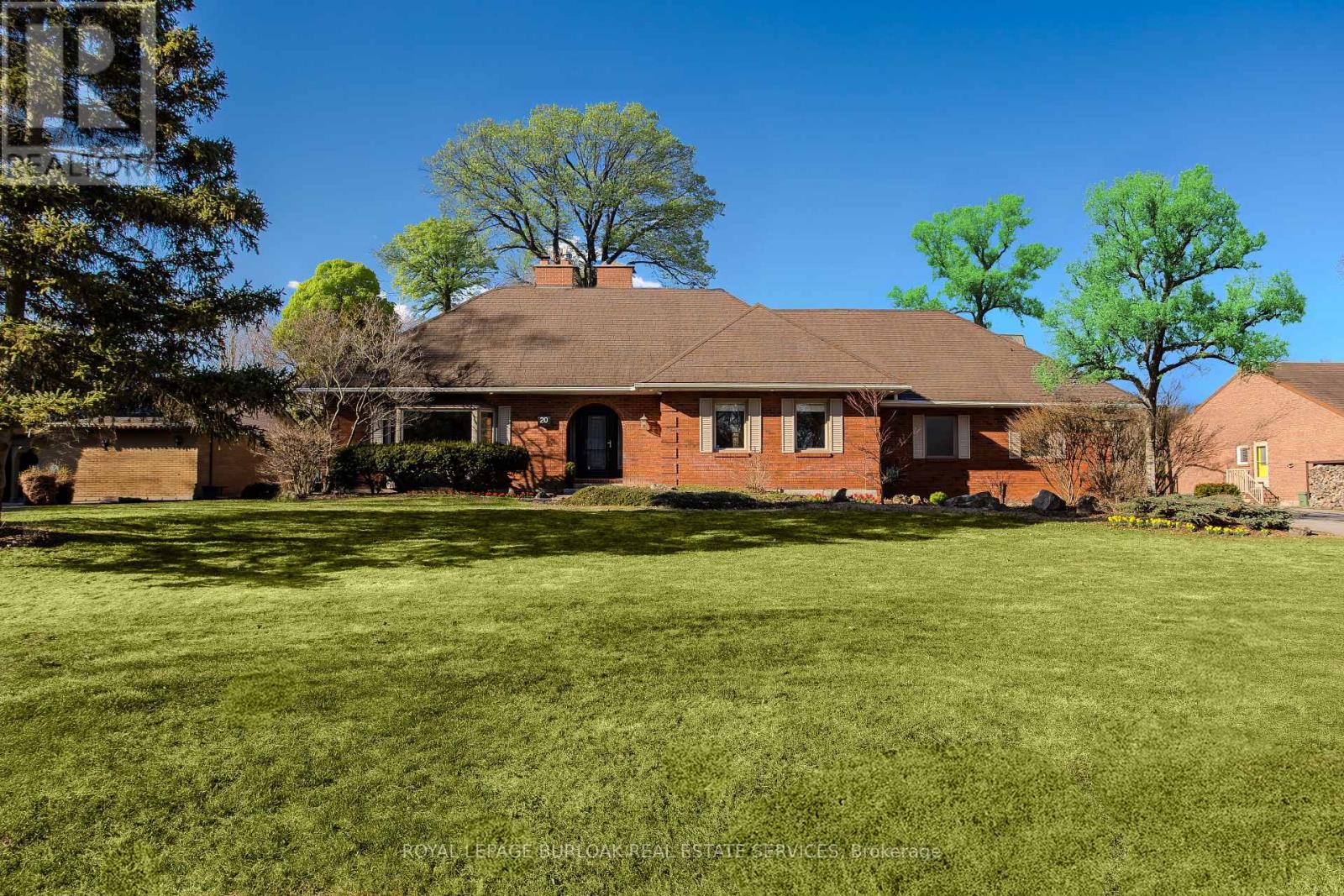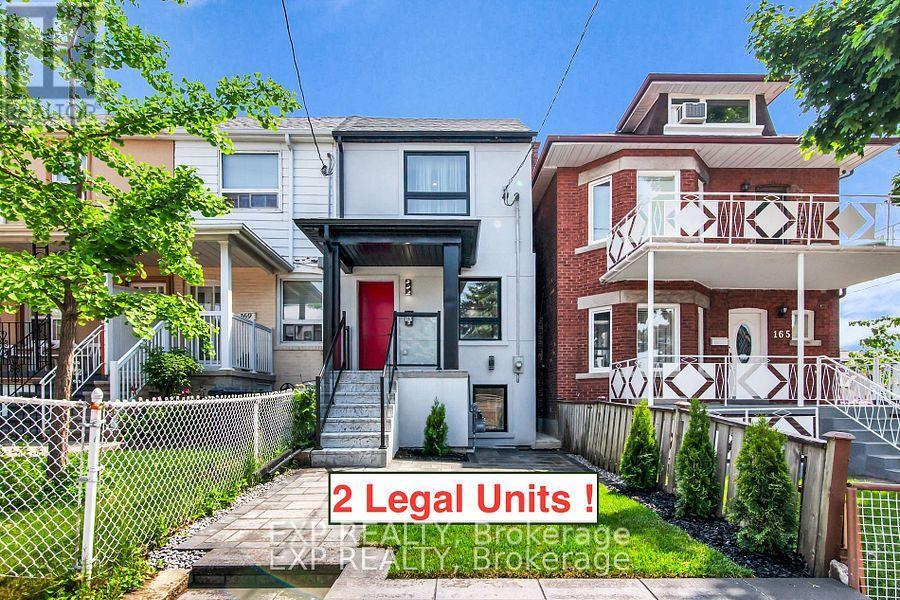11 - 68 Cedar Street
Brant (Paris), Ontario
If youre in the market for a new home, look no further than this breathtaking bungalow that elegantly combines comfort, style, and modern living. Boasting 3 bedrooms and 3 full bathrooms, this property is located in one of Paris most desirable neighbourhoods that offers tranquility, convenience, and an abundance of amenities nearby. With over $50,000 in upgrades, this bungalow is not just a house it's a place where memories will be made. Notable enhancements and features include: extended kitchen island, newly installed backsplash in both coffee nook and main kitchen, oak staircases to both levels, a quartz appliance/coffee nook extension off of the kitchen (with pocket door), extended cabinetry in the ensuite and laundry, an owned water softener, and so much more! The heart of this bungalow is undoubtedly the gourmet kitchen, which is perfect for culinary enthusiasts. With high-end stainless steel appliances including a gas stove with double oven functions, quartz countertops, and custom cabinetry, this space offers both functionality and style. The oversized island (9ft long) with ample seating provides additional workspace and is perfect for casual dining or gatherings with family and friends. Entering the primary bedroom, youll first notice the natural light, large space, walk in closet with included organization systems, and ensuite bath with additional cabinetry. Upstairs, another private retreat perfect for guests or family - offering an oversized bedroom, 4pc bathroom and ample closet space. This home is not to be missed. Make it yours today! **EXTRAS** Primary bedroom closet organization system (id:55499)
RE/MAX Twin City Realty Inc.
20 Wildan Drive
Hamilton (Freelton), Ontario
Welcome to 20 Wildan Drive, Flamborough a picture-perfect country retreat nestled in the heart of Wildan Estates. This beautifully maintained property sits on an exceptional half-acre lot on a quiet, family-friendly street, offering the perfect blend of peaceful living and convenience. With its striking curb appeal, the home greets you with manicured landscaping, archway entrance, and a long driveway with ample parking. Step inside to 2652 sqft of top-tier living. The grand foyer with soaring ceilings sets the tone for the warmth and sophistication throughout. The living room features a stunning bay window that fills the space with natural light, and a stone wood-burning fireplace. Host unforgettable gatherings in the elegant dining room or cook up a storm in the expansive eat-in kitchen complete with stainless steel appliances, granite countertops, island, and stylish finishes. Main floor living is a dream with a serene primary suite featuring vaulted tray ceilings, walk-in closet, and French doors accessing the elevated deck. The spa-like 5pc ensuite offers a luxurious escape with an oversized glass shower, deep soaker tub, & double vanity. A powder room and a well-appointed laundry room add everyday convenience. Upstairs, you'll find two oversized bedrooms, one with a chic 3pc ensuite, and a separate 4pc bathroom ideal for growing families. The finished lower level is an entertainers paradise: a bright and spacious rec room with a gas fireplace feature wall, fantastic custom wet bar with walkout to yard, extra bedroom, exercise room, and 3pc bath. The show stopping 3-season solarium offers additional connection to the outdoors. Outside, enjoy your private country oasis stone patio, pergola, upper deck with gazebo, BBQ area, lush green space, fire pit, in-ground sprinkler system, and two storage sheds (Grand River Sheds). 20 Wildan Drive is where timeless charm, modern comfort, and family-friendly country living come together. Don't miss this opportunity! (id:55499)
Royal LePage Burloak Real Estate Services
3642 Vosburgh Place
Lincoln (982 - Beamsville), Ontario
Welcome to Campden Highland Estates! 1yr new custom-built bungalow in quiet court on pie shaped lot, 5 bedrooms 3.5 baths - over 4000 sqft of living space with walk-up, blending style & functionality. Covered porch entry. Chef's dream kitchen features black cabinetry,9island,stunning quartz countertops, Thermador 6 burner gas range, dishwasher & fridge, small appliance garage, pot & pan drawers & pantry cabinet. Decadent living area with tray ceiling, stunning linear gas fireplace in dark marble effect feature wall with surrounding built-ins & contrasting shelving, creating a stylish & relaxing atmosphere. Neutral tones, light engineered hardwood & ceramic flooring compliment the modern style. Patio doors from the dining area lead to a covered back deck designed to enjoy sunsets and views - with enclosed storage under too. The fully fenced yard has space & potential for a pool and more - it's waiting for your design! The king-sized primary bedroom is a retreat, large windows & tray ceiling, with both a pocket door walk-in closet & separate double closet, complete with ensuite that boasts a fully tiled glass door shower with rain head & hand held, oval soaker tub & double floating quartz counter vanity. The other main-floor bedrooms share a beautifully appointed four-piece bathroom. The 2-piece guest bath, laundry/mud room complete this level. The bright basement, filled with natural light has 8ft ceilings, french door walk-up, above grade windows, large living/family area providing plenty of space for any need, for teens or in-laws alike. In addition, 2 bedrooms, den, gym/movie room, 4-piece bathroom, storage & cold room make this a comfortable & functional living space. This home is carpet free, engineered hardwood & ceramics on main flr and laminate flooring in the bsmt. Double gge, driveway 2-4 cars & Tarion Warranty.Schools, shopping, trails, orchards, wineries, breweries and QEW are all within minutes of this 'must see to appreciate' beautiful home! RSA (id:55499)
Royal LePage State Realty
73 Parcells Crescent
Peterborough (Otonabee), Ontario
**MUST SEE** Spacious Bungalow with Walkout Basement Ideal for Investors or Multi-Generational Living!Welcome to this beautifully renovated 6-bedroom, 4-bathroom raised bungalow, offering approximately 2,300 sq. ft. of total finished living space in one of Peterborough's most sought-after communities. With a separate entrance, two kitchens, two laundry rooms, and a walkout basement, this home provides excellent flexibility for extended families, in-law accommodations, or rental potential (buyer to verify zoning and local regulations). Inside, this home has been completely updated with new flooring, fresh paint, new doors, baseboards, and trim throughout. The kitchens have been refreshed with refinished cabinetry, new countertops, and modern light fixtures. The bathrooms feature new vanities, adding a contemporary touch. Major system updates include a new furnace (2025) and roof (2022), ensuring peace of mind for years to come.The main level boasts a bright and open layout with three spacious bedrooms, two full bathrooms, a well-appointed kitchen, and convenient in-suite laundry. The walkout lower level mirrors the upper floors functionality, offering three additional bedrooms, two bathrooms, a second full kitchen, and another separate laundry area. Step outside to enjoy the oversized deck, perfect for outdoor entertaining and relaxation. The home is powered by a 200 Amp panel, providing ample capacity for modern living. Note: The basement unit is not a legal second suite. Buyer to perform their own due diligence regarding current and future use. Don't miss this rare opportunity to own a versatile property with incredible potential. Book your showing today! (id:55499)
Exp Realty
Lph3408 - 223 Webb Drive
Mississauga (City Centre), Ontario
Rare Penthouse Suite w/ Stunning Lake & city Skyline Views in the heart of Downtown Mississauga! 10Ft Ceiling Heights w/ Floor-to-Ceiling Glass Windows for added luxury. Fully Upgraded & Spacious Suite, Master Bdrm Overlooks the city views w/ double Closet. Steps To Square 1, Celebration Square, Transit Station, TTC & Highway Access: Enjoy All That Downtown Mississauga Has To Offer. (id:55499)
Homelife Frontier Realty Inc.
741 Eaglemount Crescent
Mississauga (Erindale), Ontario
Bright and extensively upgraded, this move-in ready 4-bedroom, 3-bath semi-detached backsplit in the heart of Erindale offers incredible value and versatility. Featuring a brand-new legal basement apartment (2024) with its own separate entrance, full kitchen, laundry, and bath, this home is perfect for families, multi-generational living, or investors looking for rental income potential of $2,000+/month.The home boasts 4 spacious bedrooms (3 on the main level, 1 in the basement) and 3 full bathrooms, including a beautifully renovated one with heated flooring. Enjoy 2 full kitchens with stainless steel appliances gas stove on the main level, electric stove in the basement plus a double-door fridge upstairs and single-door fridge in the basement. The upper kitchen includes a dishwasher for added convenience. Two laundry areas make this home functional for both owner-occupied and rental use.Interior upgrades include hardwood floors in the living room, hallway, stairs, and one bedroom, pot lights, modern fixtures, and a new bay window (2024) that fills the space with natural light. The legal basement unit is bright, spacious, and thoughtfully designed for privacy and comfort.Extensive 2024 exterior upgrades include a new wood deck, custom concrete patio, adjustable-louver gazebo, second rear BBQ deck, covered basement entrance, exposed aggregate driveway (fits 3 cars), and a new gate combining curb appeal with outdoor functionality.Located within walking distance to top-ranked Woodlands Secondary School, public transit, shopping, and recreation centres. Just minutes to Erindale GO Station, parks, and trails. This home blends comfort, style, and income potential all maintained with true pride of ownership. (id:55499)
Homelife Landmark Realty Inc.
167 Sellers Avenue
Toronto (Caledonia-Fairbank), Ontario
This stunning semi-detached home has been completely transformed in 20232024 with meticulous attention to detail and full permits! The house boasts two legal units with 3 total bedrooms, making it an ideal income property with the potential for positive cash flow.Step into the upper unit featuring a luxury kitchen with quartz countertops, a stylish wine rack, and sleek glass railings. The upscale bathroom impresses with a striking high-end tile shower, while the entire home gleams with brand-new engineered hardwood flooring, oak steps, and an eye-catching accent brick wall. Theres even a cozy home office space with a walkout to the gorgeous backyard, complete with a new shed, fresh landscaping, and modern interlocking.No detail was overlookedeverything from the furnace and AC to the roof, electrical, windows, and sprinkler system has been fully upgraded.The lower unit, a fully waterproofed, dug-out basement, offers 1 bedroom, luxury vinyl flooring, a high-end kitchen, and a spa-like bath. Its perfect for generating rental income, long-term tenants, or as an Airbnb hotspot.Located in a vibrant neighborhood that blends residential charm with easy access to city amenities, this home is perfect for couples, first-time buyers, or families seeking mortgage support through rental income.Dont miss this fantastic investment and lifestyle opportunity!EXTRAS: Includes two fridges, two stoves, one dishwasher, two washers, two dryers, window coverings, a shed, wine rack, bathroom mirrors, and TV mounts. (id:55499)
Exp Realty
Lower - 180 Rosemount Avenue
Toronto (Corso Italia-Davenport), Ontario
Fully New Renovated Large 2 bedrooms and 2 bathroom Apartment In The Heart Of Corso Italia! Facing park property. Beautiful Bright Open Concept With Modern Finishings. Features Ensuite Laundry With A Brand New Washer And Dryer, Quartz Counters, New Stainless Steel Appliances, Engineered Hardwood Flooring, High Ceilings. On A Quiet Residential Street And Only Minutes To St Clair Streetcar & Subway. Walk Everywhere & Enjoy St Clair West's Cafes, Restaurants, Shops,Tre Mari Bakery, Park, Community Centre And More! Easy Access To Downtown And Highways. Back driveway parking spot Available For Additional ($100) Or Street Parking (PermitRequired). (id:55499)
Homecomfort Realty Inc.
3103 - 2240 Lakeshore Boulevard W
Toronto (Mimico), Ontario
Presenting a stunning one-bedroom residence situated in the prestigious Beyond the Sea South Tower. This luxurious unit offers a spacious balcony that provides captivating, panoramic views, allowing for an exceptional living experience. The thoughtfully designed open-concept layout enhances the sense of space and comfort, making it ideal for both relaxation and entertainment. The modern, fully equipped kitchen with exquisite quartz countertops that seamlessly blend form and function. For added convenience, the unit is equipped with an in-suite washer and dryer. Beyond the comforts of the unit itself, Beyond the Sea South Tower offers a wealth of amenities designed to enhance your lifestyle. These include a BBQ area, a beautifully landscaped courtyard, and a rooftop patio where residents can unwind while enjoying spectacular views. The tower also offers a gym, a tranquil yoga room, and an indoor pool complete with a whirlpool for ultimate relaxation. Additionally, residents can enjoy a range of other exclusive facilities, including a hobby room, a grand theatre, and a private dining room perfect for hosting gatherings or special occasions. Ideally located, the building is in close proximity to a variety of grocery stores and local amenities, ensuring convenience for everyday living, while offering easy access to major transportation routes. Unit comes with one underground parking and locker. Tenant to pay Hydro, Internet and Cable only (id:55499)
Sutton Group - Summit Realty Inc.
3418 - 230 Simcoe Street
Toronto (Kensington-Chinatown), Ontario
uxury Corner Unit at Artists Alley | Breathtaking CN Tower & Lake ViewsSun-filled 3-bed, 2-bath corner suite on the 34th floor of the iconic Artists Alley tower. 876sq ft of modern living space with floor-to-ceiling windows and a wraparound balcony offering stunning SW exposure. Enjoy unobstructed views of CN Tower & Lake Ontario from living room and bed room. Exceptional layout with open-concept kitchen/living area, upgraded finishes, and balcony access from both living and bedroom. Steps to St. Patrick Subway, City Hall, Eaton Centre, U of T, OCAD U, AGO, hospitals & more. Walk score 100urban living at its finest.Includes 1 locker. World-class amenities in one of Torontos most prestigious downtown communities. (id:55499)
Eastide Realty
Main - 7 Benton Drive
Markham (Cornell), Ontario
Beautiful Home At The Greenest Corner Of Cornell, Surrounded By Woods & Parks! 2 Garage Detached In Neighborhood. 9 Ft Ceiling On Main Floor! Modern Kitchen With Upgraded Granite, Backsplash, Appliances, Pot Lights & Chandeliers. House can be furnished if need. 4 Bedrooms with 2 upgraded bathroom on 2nd floor. Laundry is in Basement. (id:55499)
Homelife Landmark Realty Inc.
236 - 281 Woodbridge Avenue
Vaughan (West Woodbridge), Ontario
Renaissance Court is a well-maintained & appointed mid-rise condo. This updated 1bed/1bath features engineered hardwood floors, granite countertops, stainless steel appliances, and ensuite laundry. The 9-foot ceilings and open balcony add to the sense of space and light. The building's U-shaped design provides a courtyard protected from busy streets and the grand foyer offers an impressive welcome for visitors. Enjoy the village-like feel of Woodbridge Avenue with nearby MarketLane Shopping. Residents will appreciate the combination of convenience, comfort, and community this condo offers. (id:55499)
RE/MAX Hallmark Realty Ltd.












