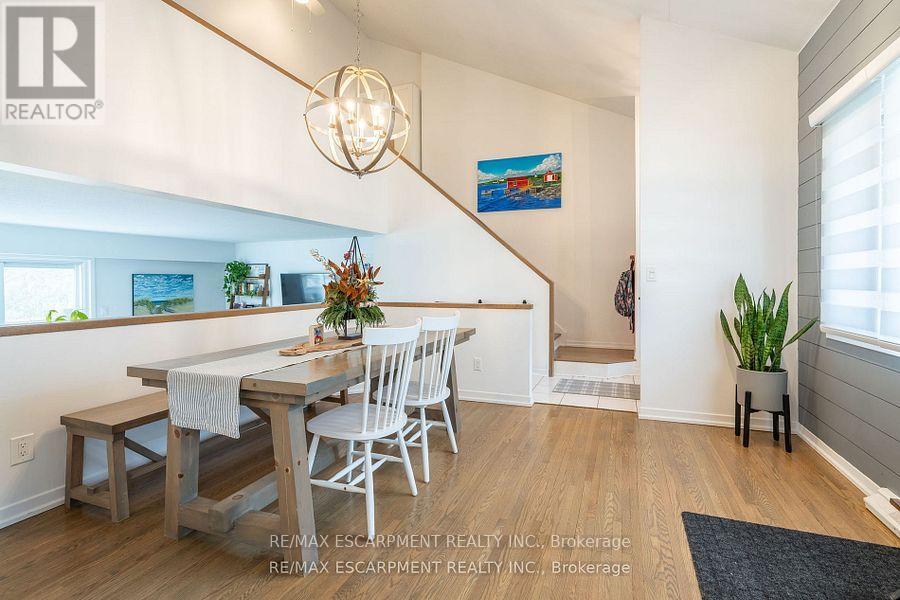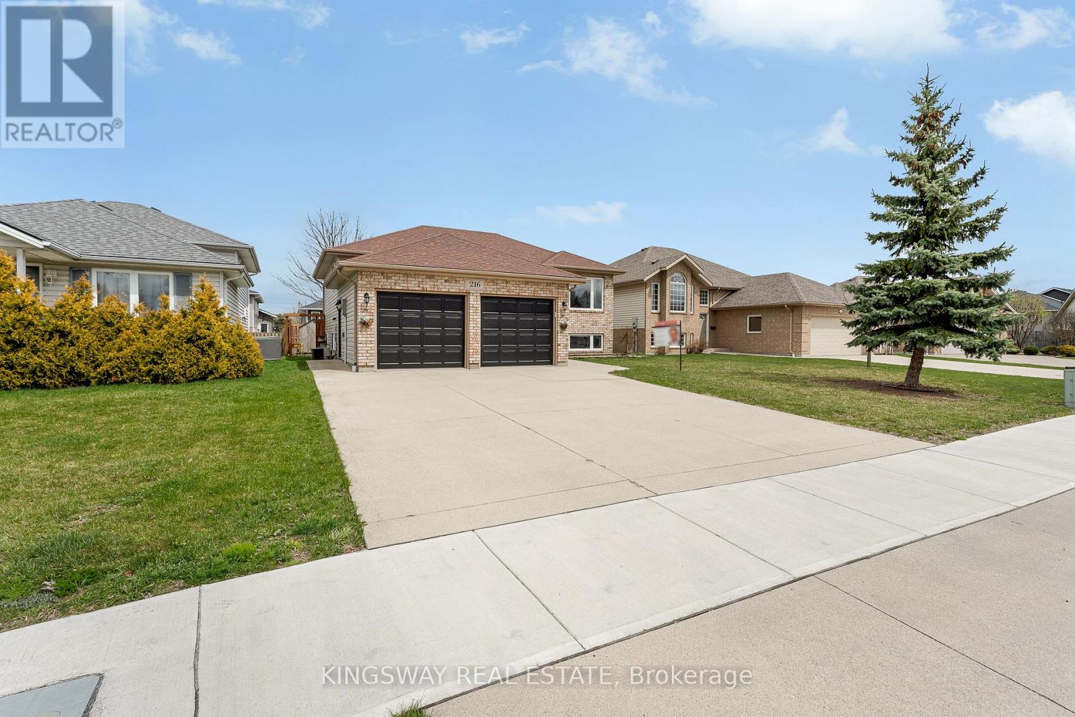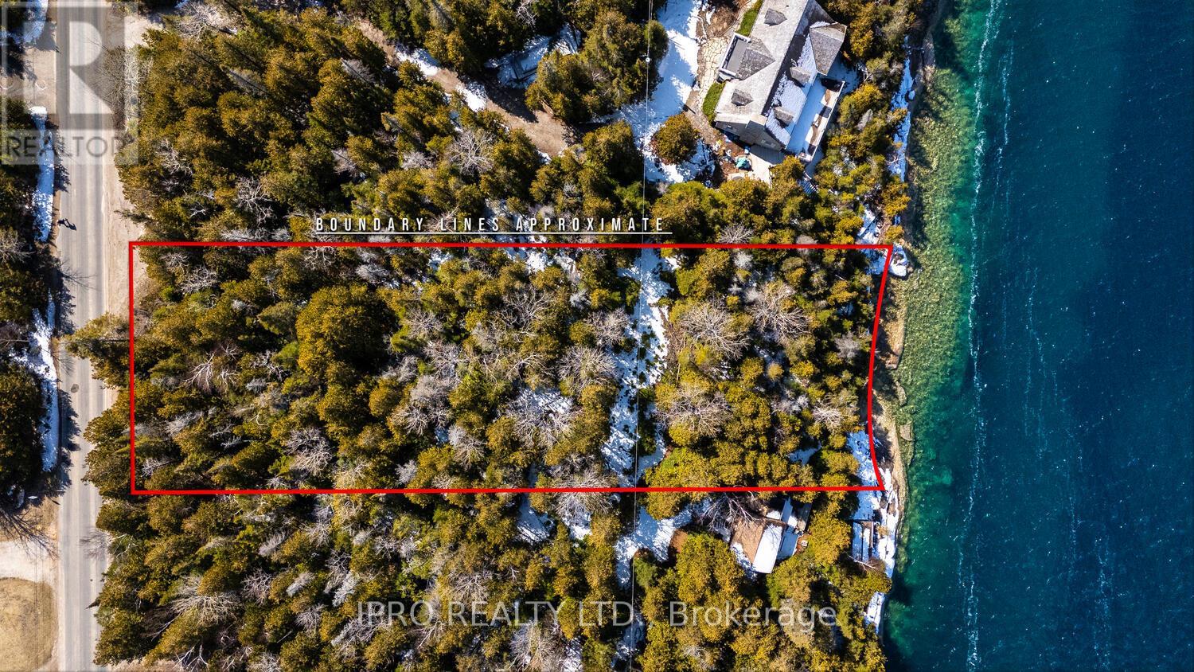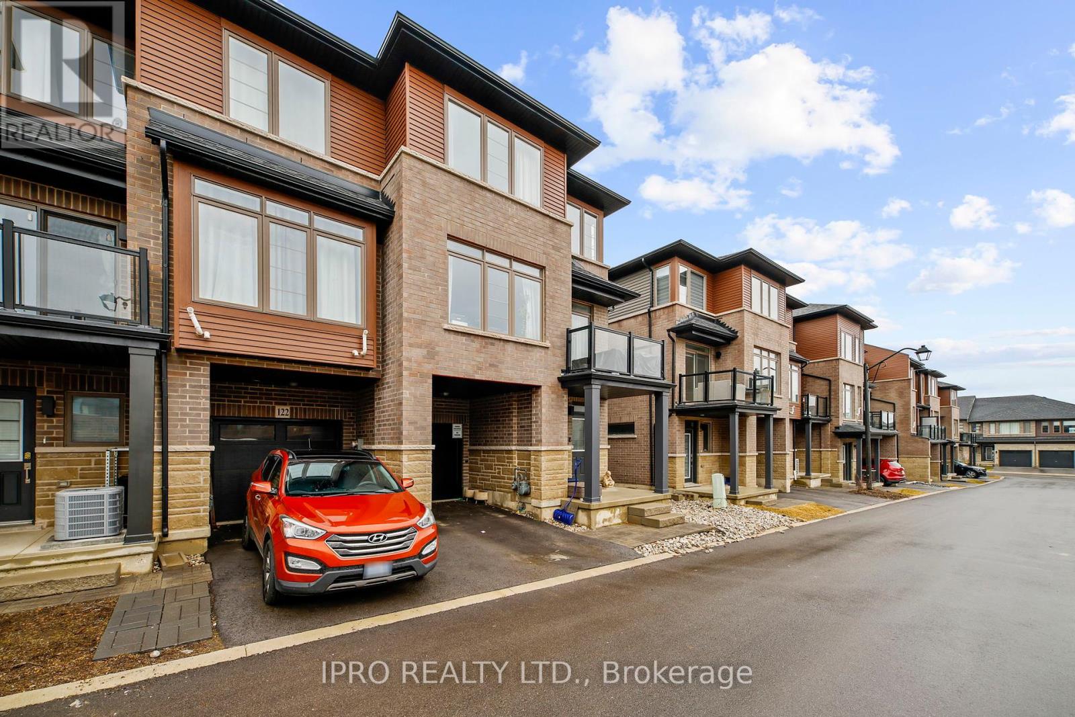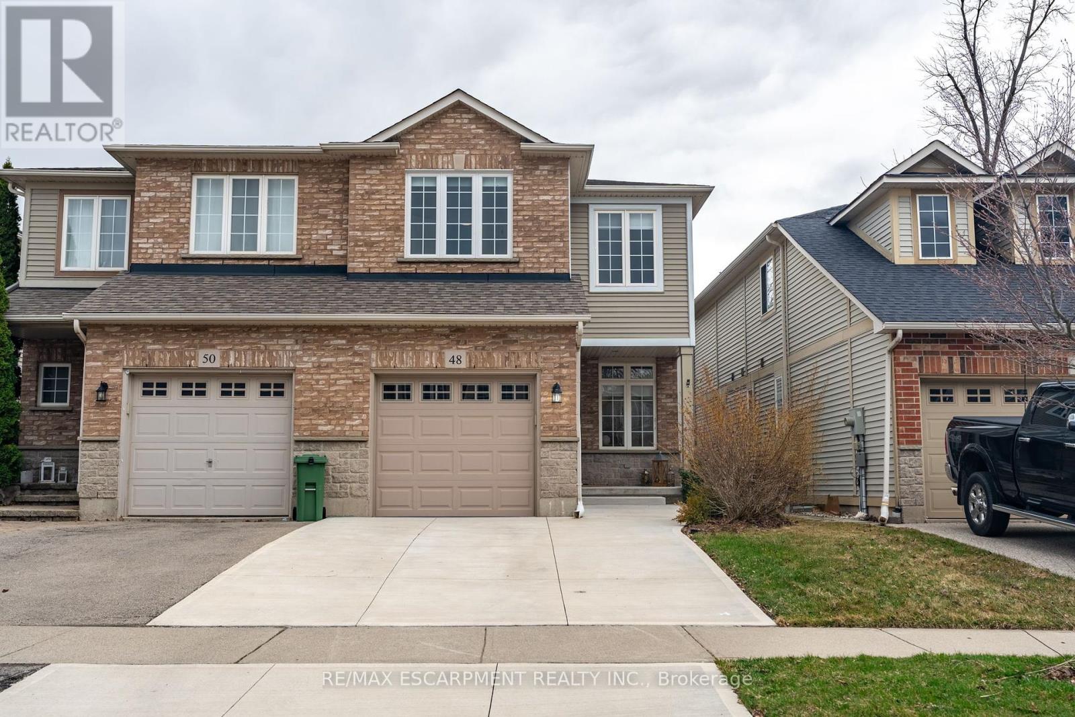121 Mackan Street
Thorold (556 - Allanburg/thorold South), Ontario
Welcome to 121 Mackan Street, this multi-generational home offers incredible flexibility and potential for both families and savvy investors. A well maintained and professional managed property features an upper floor boasting a functional layout with a spacious living area and plenty of windows providing an abundance of natural light and comfort (currently leased for$2,300), it also offers a separate entrance leading to the basement apartment or in-law suite providing more space and flexibility, perfect for extended family or tenants (it was rented for $1,650). This property sits in one of the largest plots of land in the community and the municipality has already issued building permits for a legal basement and a separate additional dwelling garden unit, boosting potential income to maximize your investment! Whether youre looking to settle into this charming cottage-style community or looking for a solid investment opportunity, this property offers all you need. (id:55499)
Keller Williams Real Estate Associates
3 - 109 Main Street W
Grimsby (541 - Grimsby West), Ontario
**Must be seen! Spacious open-concept design, ideal for entertaining.** Welcome to 109 Main Street West, a beautifully situated home in the heart of Old Town Grimsby. This thoughtfully designed property features 3 generous bedrooms, 2 well-appointed bathrooms, and large principal rooms that create a warm, inviting atmosphere perfect for family living and entertaining. The expansive great room with its cozy gas fireplace is a standout, while the walkout to a spacious deck surrounded by mature trees offers a peaceful outdoor retreat. The lower level also includes a walkout to a landscaped yard that leads directly to the Grimsby Lions pool, park, and playgroundideal for families seeking both relaxation and recreation. Just steps from the charming shops, restaurants, and vibrant energy of Old Town Grimsby, this home also provides easy access to GO Transit, the QEW, and excellent schools, making it the perfect blend of comfort, nature, and convenience in one of Grimsbys most sought-after neighborhoods. Dont miss your opportunity to call this exceptional home yours! (id:55499)
RE/MAX Escarpment Realty Inc.
111 - 1280 Gordon Street
Guelph (Kortright East), Ontario
Welcome to 1280 Gordon Street -- a rare opportunity to own a fully upgraded 4-bedroom, 4-bathroom stacked condo in one of Guelph's most desirable locations. With each generously sized bedroom offering its own private ensuite, this home is ideal for investors, professionals, or families seeking both comfort and practicality. Perfectly positioned on a direct bus route to the University of Guelph, this property offers unbeatable convenience for students and commuters alike. Thoughtfully designed with quality finishes throughout, the unit features granite countertops in the kitchen and bathrooms, engineered hardwood and tile flooring (no carpet), and a bright, open layout that maximizes space and livability. With estimated market rents between $4,000-4,400/month, this property offers excellent income potential and a strong return on investment. Additional highlights include three separate entrances (main lobby, underground garage, and direct street access), one underground parking space, and ample visitor parking. Whether you're looking for a hands-off investment or a stylish, low-maintenance place to call home, this property delivers on every front. Book your private showing today! (id:55499)
Exp Realty
216 Brien Avenue W
Essex, Ontario
WELCOME TO 216 BRIEN AVE W. THIS WELL MAINTAINED RAISED RANCH IN A GREAT NEIGHBOURHOOD IS EXACTLY WHAT YOU HAVE BEEN LOOKING FOR. 4 BEDROOMS, 2 BATHROOMS. PATIO DOORS OFF PRIMARYBEDROOM AND KITCHEN. UPGRADED KITCHEN AND FLOORING. CLOSE TO SCHOOLS, PARKS, SHOPPING AND MORE.PERFECT HOME TO RAISE A FAMILY. THE SELLER RESERVES THE RIGHT TO ACCEPT OR REJECT ANY OFFER.LOOKING AT OFFERS AS THEY COME. (id:55499)
Kingsway Real Estate
74 Big Tub Road
Northern Bruce Peninsula, Ontario
Your Dream Escape Awaits. Welcome to your very own slice of paradise in Tobermory a breathtaking 0.5-acre lot offers private waterfront access to the stunning shores of Big Tub Harbour. Nestled in a lush forest setting with mature trees and natural beauty in every direction, this one-of-a-kind property offers serenity, privacy, and endless potential. You can enjoy picturesque views of the iconic Big Tub Lighthouse, all while being surrounded by upscale cottages and quiet shoreline charm. Whether you're dreaming of a custom-built retreat, a cozy getaway, or a long-term investment in Ontario's cottage country, this property is your canvas. The crystal-clear waters feature a rock-bottom shoreline with a dramatic drop-off, a true divers paradise and a rare opportunity for those who appreciate underwater exploration and pristine natural beauty. With ample space to build and unmatched proximity to town amenities, hiking trails, and boating access, this is more than just land, it's an opportunity to bring your imagination to life in one of Ontario's most coveted waterfront communities. (id:55499)
Ipro Realty Ltd.
10 Georgina Street
Kitchener, Ontario
Welcome to 10 Georgina. This Walden model, featuring Elevation B, offers 2,261 SQFT of living space with 4 bedrooms and 3.5 bathrooms. Built with quality upgrades, it's located in the highly sought-after Huron neighborhood walking distance to schools, Longos, Starbucks, community centers, parks, and many other amenities. Enter through the front door into a sunken foyer that leads into the dining room, situated beside the upgraded oak staircase. The open-concept main floor flows into the upgraded kitchen, featuring stainless steel appliances including a built-in microwave/oven combo, dishwasher, and a fridge with waterline. It also offers a chimney hood fan, stylish backsplash, and quartz countertops. Looking out over the large island, step into the spacious family room with a gas fireplace, hardwood floors, and space for a dinette. Upstairs, you'll find a conveniently located laundry room and four generously sized bedrooms, including three full bathrooms. The primary bedroom features a large walk-in closet and a 5-piece ensuite. Bedroom 2 has its own private ensuite, while Bedrooms 3 and 4 share a full main bathroom. The unfinished basement includes a 3-piece bathroom rough-in and extra-high ceilings, giving the space a bright and open feel. Dont miss out easy to show! (id:55499)
RE/MAX Twin City Realty Inc.
123 - 61 Soho Street
Hamilton (Stoney Creek Mountain), Ontario
Welcome to 61 Soho Street, Unit 123, a beautifully crafted END UNIT freehold townhouse nestled in the highly desirable Central Park community! Built by Losani Homes in 2023, the Hudson End model boasts 1626 of living space, offering the ideal balance of luxury and comfort. Step inside to discover an open-concept layout designed with entertaining in mind. The upgraded kitchen is a chefs dream, featuring elegant quartz countertops and premium stainless steel appliances. Stylish laminate flooring flows seamlessly across the main and second floors, combining sophistication with easy upkeep. The bright and airy great room is perfect for relaxing and includes direct access to a charming balcony, where you can enjoy the privacy of not having any homes in front. A main-floor laundry room adds an extra layer of everyday convenience. Upstairs, the spacious primary suite offers a peaceful escape, complete with a walk-in closet and a spa-inspired 3-piece ensuite. Two additional bedrooms share a tastefully designed 4-piece bathroom ideal for family or guests. With quick access to the Lincoln Alexander and Red Hill Valley Parkways, commuting is effortless. Enjoy the best of both worlds with nearby shopping, parks, top-tier dining, and picturesque hiking trailsurban convenience meets outdoor lifestyle! (id:55499)
Ipro Realty Ltd.
59 Dawn Crescent
Cambridge, Ontario
Welcome to this beautifully maintained all-brick 3-bedroom detached home with a 1.5-car garage, located in an excellent, family-friendly neighborhood just steps from schools and parks. The spacious main floor features a bright, open layout with brand new laminate flooring and a stunning updated staircase that adds a modern touch. The ideal kitchen layout overlooks the backyard, so you can easily keep an eye on the kids while preparing meals. Set on a deep 120 lot, the outdoor space is perfect for family life, with a huge covered deck and hot tub, a fire pit area, kid-friendly zones, and a fully insulated, heated home office shed great for remote work or hobbies. Upstairs, you'll find three generously sized bedrooms, including a primary with a large walk-in closet. The finished basement offers a cozy rec room with a gas fireplace, a second open-concept area perfect for a home office or playroom, and a spa-like bathroom with a massive walk-in shower and jacuzzi tub. All appliances are included. This is a fantastic, move-in-ready home that checks every box for your growing family! (id:55499)
Royal LePage Meadowtowne Realty
48 Goldenview Court
Hamilton (Waterdown), Ontario
Introducing this truly beautiful and fully renovated spacious semi-detached home. Nestled in a prime, family-friendly neighbourhood offering the perfect blend of comfort, style and convenience. The large open concept kitchen is ideal for entertaining, featuring granite countertops, an island with breakfast bar seating, and seamless flow into the large dining room and bright living room complete with LED pot lights and a cozy gas fireplace. Youll enjoy the luxury vinyl plank flooring is featured throughout the home. With four generously sized bedrooms, the layout includes a renovated main bathroom with ensuite privileges for the secondary bedroom, while the huge primary suite impresses with built-in closets and a stunning private ensuite. The fully finished basement offers even more living space and includes a bathroom rough-in for future potential. Step outside to a private backyard oasis with a charming gazebo, perfect for relaxing or hosting guests. Additional highlights a new concrete driveway with parking for two plus the single car garage, and unbeatable proximity to the QEW and 403 highways, Aldershot GO Station, shopping, dining, scenic parks, and the Bruce Trail right around the corner. It cant get any more turn-key than this! RSA. (id:55499)
RE/MAX Escarpment Realty Inc.
153 Blair Lane
Hamilton (Ancaster), Ontario
Situated in an elite enclave of luxury residences, this property rests on a private lane surrounded by multimillion-dollar homes. Welcome to 153 Blair Lane, a rare opportunity to LIVE, BUILD or EXPAND your dream home on an 85 x 150 ft premium lot in Ancaster's prestigious Oakhill neighbourhood. This 10-year-new, all-brick home offers 2 spacious lofted bedrooms, 2 baths, and refined contemporary detailing throughout. Step through the stately custom front door and be instantly captivated by the sleek, designer-grade interiors, including Carrera marble tile, a custom oak staircase with modern glass railings, and thoughtful architectural elements at every turn. The open-concept main floor features soaring ~18-foot vaulted ceilings and a dramatic floor-to-ceiling black marble feature wall with a stunning gas fireplace, flowing seamlessly into the dining area and chefs kitchen. Enjoy quartz counters, a large island with a breakfast bar, and premium stainless steel appliances. Upstairs, a lofted primary bedroom overlooks the main living area, while the second bedroom and spa-like 4-piece bath with soaker tub offer privacy and comfort. Additional highlights include hardwood floors, California shutters, elegant lighting, a cantilevered balcony with backyard views, a separate brick detached garage, and wrought iron entrance gates. This coveted location allows you to walk to the Bruce trail, parks, groceries, and is just minutes from the Hamilton Golf & Country Club, top-rated schools, fine dining, boutique shopping, and Hwy 403 access. A rare chance to enjoy, expand, or create a custom residence in one of Ancaster's most sought-after pockets! (id:55499)
RE/MAX Escarpment Realty Inc.
32 Linden Park Lane
Hamilton (Hill Park), Ontario
Introducing a Stunning 3 Bedroom 2.5 Bathroom modern townhouse located in the prestigious Hill Park Neighbourhood of Hamilton. This ready to move in home offers a spacious and stylish layout, complete with upgraded bathrooms that add a touch of sophistication. 2nd Floor Laundry. Perfect for families or professionals, the property s conveniently situated close to shopping centres, restaurants, schools, parks, and public transit- everything you need is just minutes away. The landlord is motivated, making this an excellent opportunity for tenants seeking a comfortable and contemporary home in a sought after area. For showings, please use the CPS address 32 Vickers, as the official address 2 Linden ark Lane may not yet be recognized due to the area being newly developed. Thank you for your understanding. (id:55499)
Exp Realty
12 Carrick Trail
Welland (766 - Hwy 406/welland), Ontario
Enjoy Maintenance-free luxury living in the sought-after active adult community in Hunters Pointe. This beautifully upgraded Lucchetta-built bungalow townhome offers over $140K in updates. Bright main level with engineered hardwood, California shutters and high end fixtures throughout. This open-concept layout features an upgraded kitchen with extended island, quartz countertops, Bosch oven/microwave combo, induction cooktop, and ceiling-height cabinetry. Great Room with 14 foot vaulted ceiling, floor to ceiling gas fireplace and custom cabinetry. Two upgraded sliding doors lead to a custom extended patio with gas BBQ hookup and partial cover for indoor-outdoor enjoyment. The fully finished basement includes a wet bar with built in cabinetry, 3-piece bath, and abundance of storage. The association fee of $262/month covers lawn care, snow removal and access to clubhouse amenities including a saltwater pool, tennis/pickleball courts, sauna, and fitness centre. (id:55499)
RE/MAX Escarpment Realty Inc.


