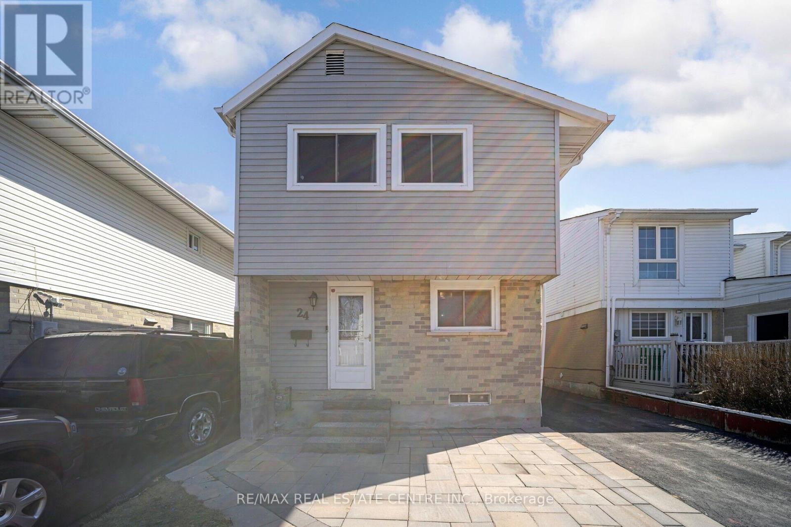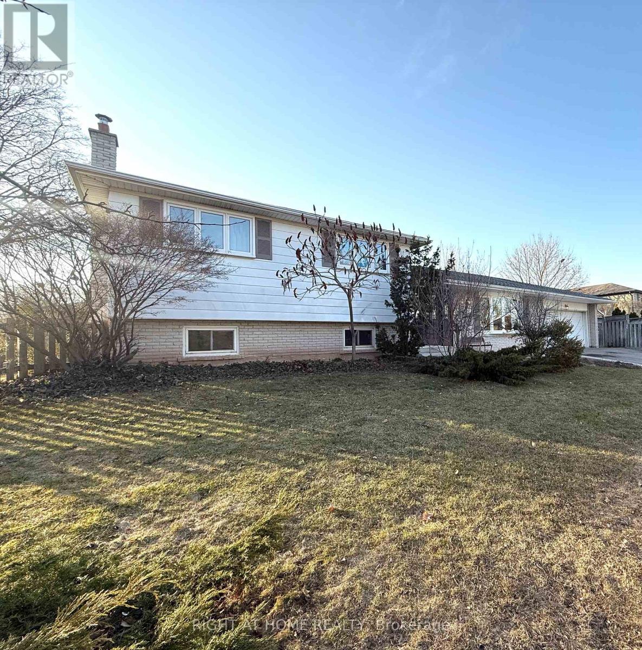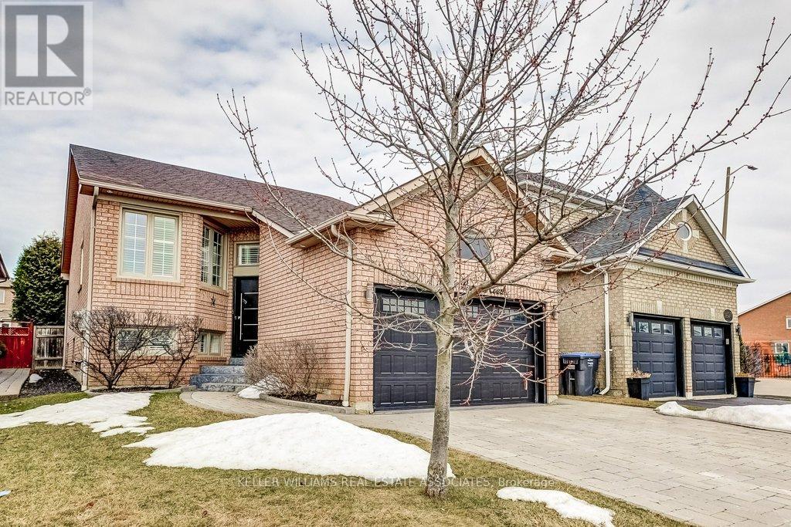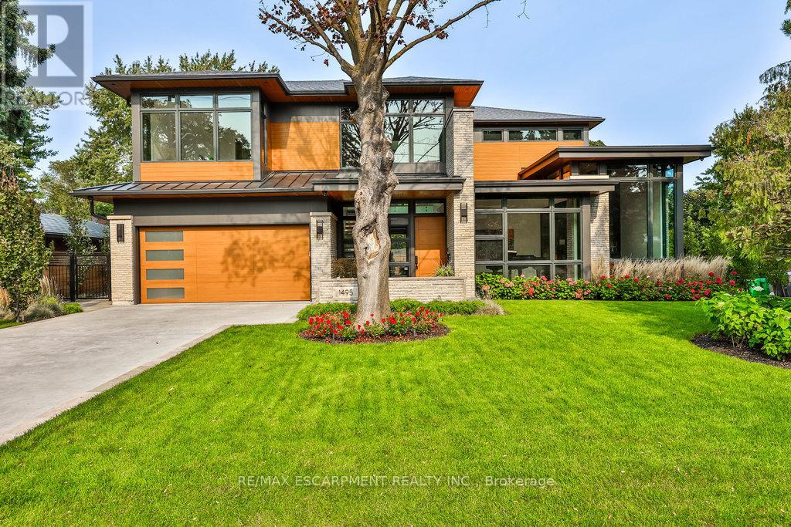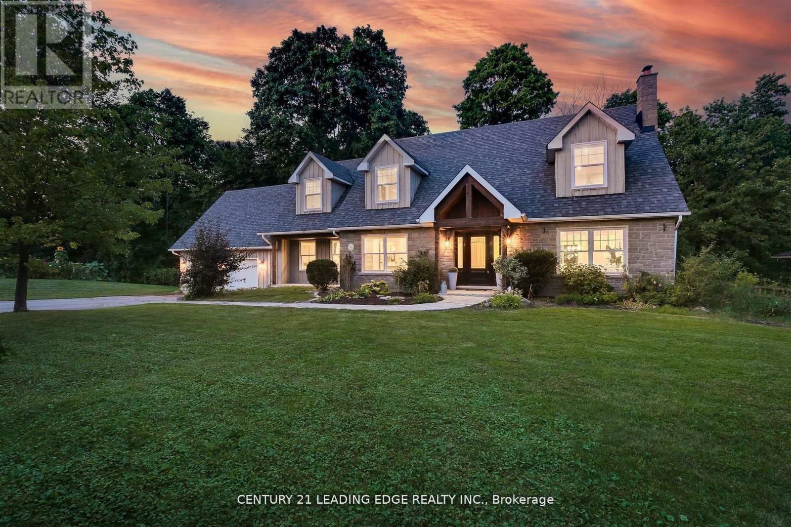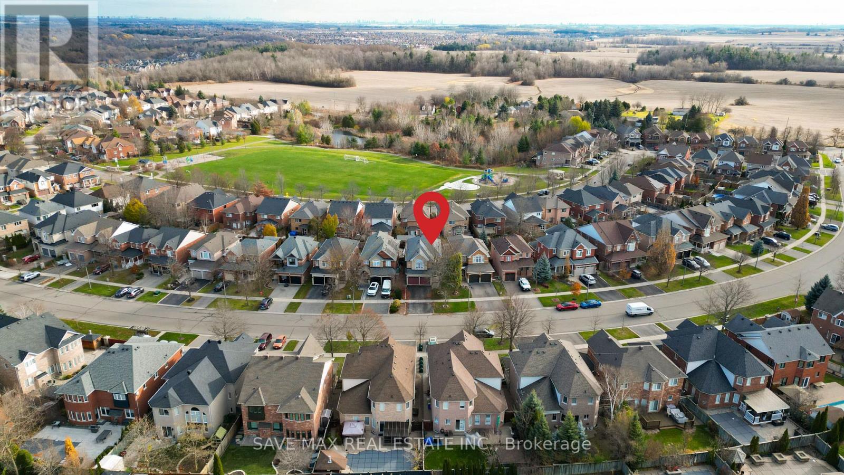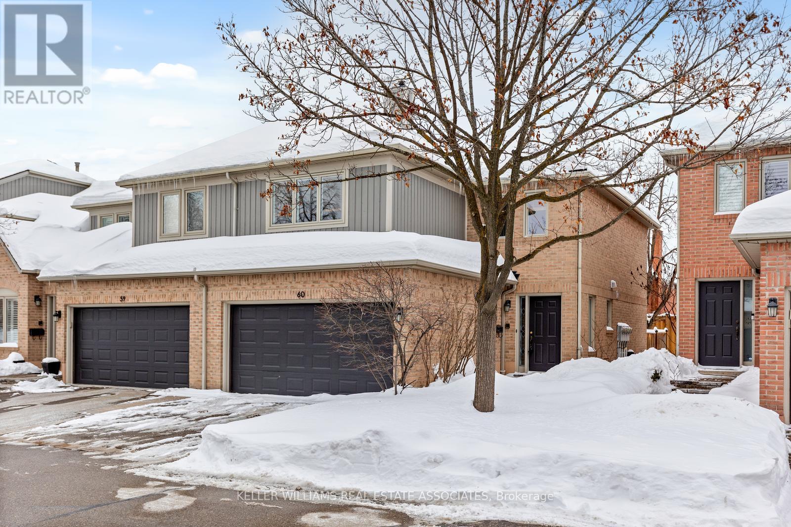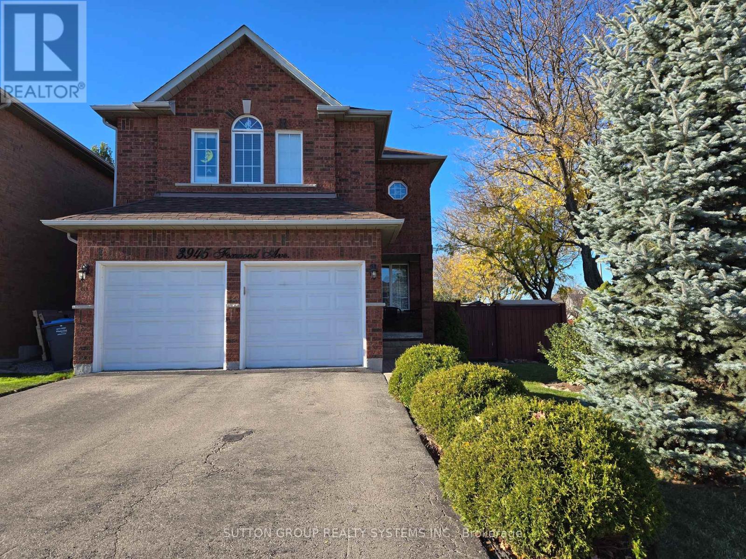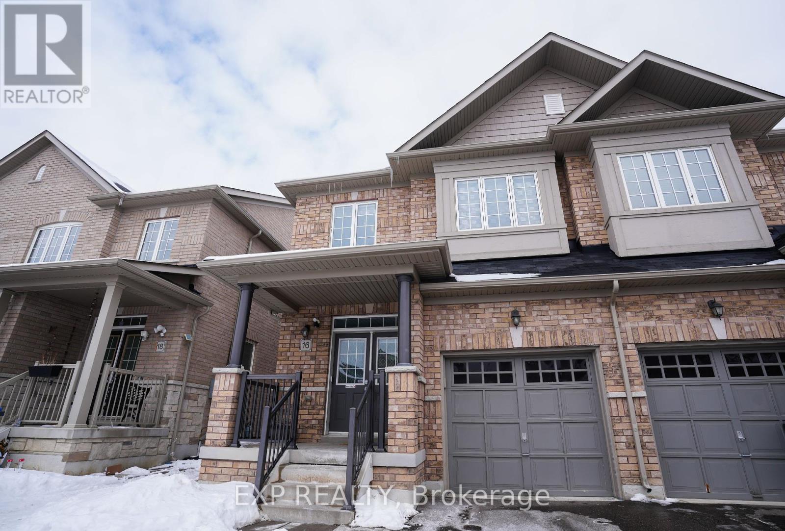8 Young Garden Crescent
Brampton (Credit Valley), Ontario
** Legal Walk -Out Basement Apartment ** . Located in the sought-after Credit Valley area of Brampton, this stunning family home offers a unique, spacious layout with luxurious features. The main floor boasts separate living and family rooms, a chef-inspired kitchen with built-in appliances, a pantry and a servery . An office room provides a quiet workspace for added convenience. This home features a stamped driveway for enhanced curb appeal. The legal two-bedroom basement unit includes a walkout, a full washroom, and a private owners suite, ensuring extra privacy and rental potential. Upstairs, you'll find four spacious bedrooms, each with its own ensuite washroom, along with a loft and media area perfect for relaxation or entertainment. A second-floor laundry room adds to the home's practicality. Designed with high-end finishes throughout, this carpet-free, freshly painted home offers the perfect blend of luxury, comfort, and functionality. Move-in ready and ideal for family living, it provides ample space, privacy, and modern amenities in a highly desirable neighborhood. Don't miss this incredible opportunity! (id:55499)
Century 21 Property Zone Realty Inc.
24 Jackman Drive
Brampton (Northgate), Ontario
Welcome To This Stunning 4+1 Bedroom Detached Home! The Inviting Living Room Seamlessly Opens Up To The Backyard, Perfect For Indoor-Outdoor Living. The Kitchen Is Sleek And Modern, With A Clean White Design That Offers Both Style And Functionality. With 4 Spacious Bedrooms, There's Plenty Of Room For The Whole Family. The Finished Basement Includes A Bright 1-Bedroom Suite With A Full Bathroom, Providing Excellent Extra Space For Guests Or Family Members. With 5-Car Parking And A Large, Fully Fenced Backyard, This Home Offers Both Convenience And Privacy. A True Gem In A Fantastic Location, Less Than 10 Mins. Drive To Bramalea City Centre & Trinity Commons Mall! Make It Yours Now! ***Baseboard Heating System Has Been Converted To Forced Air, A Great Feature That Reduces Your Monthly Bill! (id:55499)
RE/MAX Real Estate Centre Inc.
2673 Thorn Lodge Drive
Mississauga (Sheridan), Ontario
A Truly Unique Find! This beautiful, sun-drenched 4-level sidesplit offers over 2,500 sq. ft. of finished living space in a functional and inviting layout. Enjoy the open-concept living and dining area, eat-in kitchen with walkout to a large deck, and a serene primary bedroom with Semi-ensuite. The expansive family room with a cozy wood-burning fireplace is perfect for gatherings. The versatile 2-bedroom basement can serve as an income-generating suite or private in-law accommodation. With abundant storage, a double garage, and an extra-wide driveway for 3 cars, convenience is at your doorstep. Step into your private backyard oasis complete with an above-ground pool, hot tub, tranquil pond, and a newer gazebo ideal for summer entertaining. Nestled in the sought-after Sheridan Homelands community, this home is just a short walk to top-rated schools, parks, and scenic nature trails, with shopping, Costco, GO Transit, and major highways just minutes away! (id:55499)
Right At Home Realty
4 Maydolph Road
Toronto (Islington-City Centre West), Ontario
This custom Gallé-built home blends elegance and practicality with spacious interiors, premium finishes, and a flexible layout. The brick and natural stone exterior showcase superb craftsmanship, while a wide driveway leads to an oversized two-car garage with direct home access. The landscaped backyard features a covered porch, concrete patio, and cedar shed for extra storage. Inside, a grand centre hall boasts hardwood and limestone flooring with a mosaic marble inlay. A formal dining room features crown mouldings, wainscoting, and large windows, while a main-floor office doubles as a guest or in-law suite with a double closet and full bathroom. The heart of the home is the custom Barzotti kitchen, where granite countertops, a large centre island, and a sun-filled breakfast area make everyday living effortless. Built-in Barzotti cabinetry frames the wood-burning stone fireplace in the family room, which opens to the covered porch and backyard - perfect for hosting. Upstairs, hardwood flooring continues through four bedrooms, including a primary retreat with a walk-in closet and spa-inspired ensuite featuring a jetted soaker tub, oversized shower, heated floors, and double sinks. A second-floor balcony off one bedroom provides a private outdoor escape, while a laundry room adds convenience. The finished basement expands the living space with above-grade windows, guest bedroom, 3pc bath, a gas fireplace, and ample storage. Rec and games rooms, plus a wet bar rough-in, offer flexible space. A dedicated workshop with a utility sink and cold storage under both porches adds functionality. Located in family-friendly Eatonville with easy access to Pearson Airport, top-rated schools, Kipling subway, and GO Hub, this home offers character, versatility, and an unbeatable location. (id:55499)
Keller Williams Portfolio Realty
5431 Razorbill Court
Mississauga (East Credit), Ontario
STYLISH RAISED BUNGALOW alert! A rare opportunity to own a thoughtfully designed raised bungalow, perfectly suited for modern families and multi-generational living. With an ideal layout and a separate basement suite, this home offers both versatility and long-term value.Step inside to a bright, open-concept main level where natural light flows effortlessly. At its heart is the kitchen with a quartz waterfall countertop and stainless steel appliances designed for both style and function. Whether you're entertaining or enjoying quiet family meals, this space delivers.The inviting family room features a cozy fireplace and a seamless walkout to a two-tier deck with a gazebo perfect for summer BBQs or relaxing evenings outdoors. California shutters on the main level add a sophisticated touch. Beyond the interior, this home is enhanced by a $15,000 interlock driveway, a stunning $3,500 front door, and a premium $4,000 garage door elevating curb appeal and functionality. The lower level is just as impressive. With high ceilings, a private entrance, and a spacious layout, the self-contained unit offers endless possibilities ideal for extended family or long term guests. A large living area, full eat-in kitchen, and generous bedroom provide comfort and privacy. An additional room can serve as a home office, gym, or creative space, making this home as functional as it is beautiful.With shared laundry and direct access to both units through the garage, convenience is built into every detail. Homes like this are rare. Don't miss your chance to own a stylish, well-appointed bungalow in a prime location. (id:55499)
Keller Williams Real Estate Associates
1495 Lochlin Trail
Mississauga (Mineola), Ontario
A stunning Ornella Homes custom built residence, that offers an unmatched level of distinguished living. This David Small design harmoniously combines luxury, technology, and functionality. As you enter, you are greeted by a sophisticated atmosphere, with rich oak hardwood floors, soaring 10-foot ceilings, and elegant brick feature walls that add both warmth and character. The advanced Control4 Smart Home system allows complete automation of lighting, blinds, sound, and more, bringing convenience and modern technology right to your fingertips. The gourmet kitchen is a chefs dream, featuring custom cabinetry, honed Spanish porcelain countertops, and top-of-the-line Miele and Wolf appliances. The open-concept design seamlessly flows into the living and dining areas, creating a perfect space for entertaining or everyday living. The primary suite is a tranquil retreat, offering oversized windows with views of the private backyard, a custom walk-in closet, and a spa-inspired ensuite bathroom, providing a luxurious escape. The lower level continues to embody luxury with a full wet bar, a temperature-controlled wine cellar, and a state-of-the-art home theater, rendering it ideal for both relaxation and entertaining guests. Outdoors, the property transforms into an oasis featuring an in-ground pool and hot tub surrounded by natural stone tiles, providing privacy and tranquility. The fully fenced yard guarantees complete seclusion, while concealed rock speakers enhance the ambiance. This exceptional home features heated driveways, walkways, and a custom patio equipped with a built-in fireplace and BBQ, ensuring year-round appeal. 1495 Lochlin Trail redefines luxury living by offering an extraordinary lifestyle of comfort, elegance, and convenience. (id:55499)
RE/MAX Escarpment Realty Inc.
15 - 760 Lawrence Avenue W
Toronto (Yorkdale-Glen Park), Ontario
This beautifully renovated open-concept townhouse has been updated from top to bottom with incredible attention to detail. Featuring two bedrooms and three bathrooms, this stylish home offers a brand-new kitchen with granite countertops, stainless steel appliances, and a functional island. New flooring runs throughout, and the bathrooms have been completely modernized for a fresh, contemporary feel. The main floor is filled with natural light, and the open layout makes it perfect for entertaining. The spacious primary bedroom includes two large closets and a private ensuite bathroom, providing plenty of comfort and convenience. The outdoor living space is a true highlight, featuring a newly updated design with a gazebo, fresh flooring, and artificial grass, ideal for relaxing or hosting guests. With ensuite laundry and an underground parking space, this home has everything you need. Located in the heart of Toronto, you're just minutes from the subway, major highways, Yorkdale Mall, and all essential amenities. Don't miss out, book your showing today! (id:55499)
Keller Williams Real Estate Associates
14016 Argyll Road
Halton Hills (Georgetown), Ontario
Welcome to 14016 Argyll Rd, Located in the Sought-After Neighborhood of Georgetown South! This Beautifully Designed 2-storey Detached Home Offers A Perfect Blend Of Style, Functionality, And Comfort. With 4 Bedrooms And 4 Bathrooms, This 3,055 (above grade) Square Foot Home Is Ideal For Families Looking For Convenience And Modern Living In A Child Friendly Neighborhood. The Main Floor Features A Large Family Room With Open to Above Ceiling, Formal Dining Room, Living Room, A Den For Your Home Office. Gourmet Kitchen With Quartz Countertop Complete With A Walk-out To Your Beautifully Landscaped Yard Backing On To A Ravine, Offering A Tranquil Space For Relaxation or Entertaining. Second Floor Features A Spacious Primary Bedroom With A Walk-in Closet And A 5-pc Ensuite Bath For Added Privacy. Additional Primary Bedroom At The Front Of The Home Complete With A Walk-In-Closet And A 3-pc Ensuite. Two Additional Generous-sized Bedrooms Along With A Main Bathroom Complete The Upper Level, Making This Home Ideal For Families. The Unfinished Basement Offers The Perfect Blank Canvas For You To Come In And Add Your Personal Touch! Rough-in plumbing Already Complete In the Basement For the Bathroom. Other Features Include Hardwood Flooring Through The Home, California Shutters, Pot Lights, And Stainless Steel Appliances. Conveniently Located Close Parks, Schools And Shopping! Please note: The Area In The Backyard Covered By Blue Tarp Used To Have A Blow-up Pool In That Space - By Closing Date The Tarp Will Be Removed And Will Be Re-Sodded Underneath For New Owners. (id:55499)
RE/MAX Realty Services Inc.
804 - 2720 Dundas Street W
Toronto (Junction Area), Ontario
Junction House! This exceptional 2-bedroom plus den, 2-bathroom suite spans approximately 1200 sq/ft of modern design. Situated in a south-facing unit, it features a spacious terrace that brings in an abundance of natural light. The imported Scavolini kitchen from Italy is complemented by a full suite of upgraded Miele appliances, sleek quartz countertops and matching backsplash.The larger kitchen sink and added island overhang provide additional functionality and seating, making it perfect for both cooking and entertaining. The open-concept living and dining rooms are enhanced by floor-to-ceiling windows, and impressive 10ft ceilings throughout create an airy, spacious feel. The primary bedroom is a true retreat with a large walk-in closet and spa-like 4-piece ensuite which features upgraded tile, double sinks, and a generous frameless glass shower. The second bathroom offers a luxurious soaker tub with a shower combo. With stunning white oak hardwood floors and high exposed concrete ceilings, this home combines industrial charm with modern luxury. The versatile den offers a cozy work-from-home space or additional storage. Enjoy the added convenience of two side-by-side parking spots with an EV charger rough-in and a storage locker for extra belongings. For outdoor enjoyment, the balcony is equipped with a gas hookup and hose bib, perfect for BBQing and gardening. With numerous thoughtful upgrades throughout, this unit offers the best in modern living. Amenities Include State Of The Art Fitness Facility, Concierge, Roof Top Terrace Oasis w/ BBQ & Firepit, Ground Floor Co-Working Space. Steps To Union Pearson Express, Farmers Market, Railpath, Acclaimed Cafes, Breweries & Restaurants. (id:55499)
Century 21 Regal Realty Inc.
23 Strathavon Drive
Toronto (Mount Olive-Silverstone-Jamestown), Ontario
Top 5 Reasons You'll Love This Home; 1. Detached Home In City, Perfect For Single Family 2. Quiet, Family-Oriented Street 3. Spacious Kitchen, Living/Dining, Master W/ 2Pc En-Suit 4. Huge 47X111' Lot! 6 Car Parking In Driveway 5. Easy Access To Major Highways/ Transit. Large Backyard W/ A Detached Vey Big Garage. Awaiting Your Inspiration! Finished Basement with separate Entrance Kitchen, 3PC Washroom, Large Cold Rm & Large Crawl Space. A Must See!!! (id:55499)
Homelife/miracle Realty Ltd
163 Confederation Street
Halton Hills (Glen Williams), Ontario
Nestled On A Picturesque 3/4-Acre Forest, This Meticulously Renovated Home Offers The Perfect Blend Of Modern Elegance And Natural Beauty. With Custom Trim, A Gourmet Kitchen Featuring Quartz Countertops, A Spacious Island, And A Cozy Coffee Bar, Every Detail Has Been Thoughtfully Crafted. Wide Plank Hardwood Floors Throughout, Two Wood-Burning Fireplaces, And A Walkout To A Sprawling Deck With Scenic Views Perfect For Entertaining The Primary Suite Is A True Oasis, Boasting Four Closets And A Luxurious 5-Piece Ensuite. Two Additional Generously Sized Bright Bedrooms Share A 3-Piece Bathroom. The Bright Walkout Basement Includes A Wine Cellar, Two Bedrooms, 3-Piece Bath, And Two Versatile Rec Areas With Scenic Views.Located In The Highly Desired And Charming Village Of Glen Williams, This Property Offers Scenic Walking Trails And Convenient Access To Amenities, Highways, And Vibrant Local Shops. Don't Miss This Opportunity To Make This Stunning Home Your Own!!! (id:55499)
Century 21 Leading Edge Realty Inc.
16 Aster Woods Drive
Caledon, Ontario
Discover Modern Elegance At 16 Aster Woods Drive, Caledon, Ontario, Where Modern Meets Tradition InThe Exquisite Quinton Model. This Stunning Home, Boasting 2502 Sq. Ft., Features Five Spacious Bedrooms And Four Luxurious Baths. Never Lived In And Move-In Ready, It Comes Complete With A Two-Car GarageAnd Designer Finishes Throughout. Step Inside To Find Elegant Hardwood Floors Gracing The Main Level,Complemented By A Convenient Side Door Entry That Provides Direct Access To The Garage. The Open-Concept Dining Room Sets The Stage For Unforgettable Gatherings. The Expansive Main Level Showcases A Large Kitchen, Adorned With Pot Lights, A Central Island With Quartz Countertops, A Stylish TileBacksplash, And Upgraded Appliances. It Seamlessly Flows Into The Inviting Living Room, Highlighted By ABuilt-In Electric Fireplace And Oversized Sliders That Lead To A Charming Deck And Backyard Oasis. RetreatTo The Second Level, Where The Primary Suite Awaits, Featuring Hardwood Floors, A Walk-In Closet, And A Luxurious Four-Piece Ensuite. Bedrooms Three And Four Share A Thoughtfully Designed Jack And Jill Five-Piece Bathroom, While The Remaining Two Bedrooms Offer Ample Space, Enhanced By UpgradedBroadloom. Convenience Is Paramount With An Upper-Level Laundry Area. The Unfinished BasementPresents An Incredible Opportunity To Create Your Dream Space, Complete With Nine-Foot Ceilings, Above-Grade Windows, And A Two-Piece Rough-In. Nestled In A Vibrant Community With Close Proximity ToShopping, Restaurants, Parks, And Schools, This Home Offers Easy Access To Major Highways, Ensuring A Quick Commute To Downtown Toronto And Toronto International Airport. Don't Miss This Chance ToEmbrace A Beautiful Lifestyle In Caledon. Move In Anytime! (id:55499)
Keller Williams Real Estate Associates
18 Aster Woods Drive
Caledon, Ontario
Modern Luxury At 18 Aster Woods Drive, Caledon, Ontario, Awaits In The Newly Built Community Of EllisLane, Where The Wilford Model Redefines Contemporary Living. Offering 2,635 Sq. Ft., This Stunning HomeFeatures 5 Spacious Bedrooms, 4 Baths, And A 2-Car Attached Garage With Direct Access To The Home AndA Convenient Side Door Entry. The Main Level Boasts An Open-Concept Design With Hardwood FlooringFlowing Seamlessly Through The Combined Living And Dining Spaces. The Large Kitchen Is A Show stopper, Featuring Designer Finishes, A Central Island With Quartz Countertops, A Tile Backsplash, Upgraded Built-In Stainless Steel Appliances, And Oversized Sliders Leading To The Deck And Backyard, Perfect ForEntertaining Or Relaxing Outdoors. Upstairs, Youll Find 5 Well-Laid-Out Bedrooms, Each Designed ForComfort And Functionality. The Primary Suite Offers Hardwood Floors, Two Walk-In Closets, And A Luxurious 4-Piece Ensuite. Bedrooms 2 And 3 Are Ideal For A Home Office Or Guest Space, While Bedrooms4 And 5, With Walk-In Closets, Share A Convenient 5-Piece Jack And Jill Bathroom. An Upper-Level LaundryRoom Adds A Touch Of Convenience. The Unfinished Basement Offers Endless Possibilities, With 9-FootCeilings, Above-Grade Windows, And A 2-Piece Rough-In, Ready To Become A Gym, Theatre, Or Additional Living Space. Situated Close To Shopping, Restaurants, Parks, Schools, And All The Amenities Caledon And Brampton Have To Offer, This Home Combines Suburban Serenity With Urban Convenience. Minutes From Major Highways, Commuting To Downtown Toronto Or Toronto International Airport Is Effortless. Don'tMiss The Opportunity To Call This Exceptional Property HomeMove In Anytime And Start Living The LifeYou've Been Dreaming Of! (id:55499)
Keller Williams Real Estate Associates
14 Aster Woods Drive
Caledon, Ontario
Nestled In The Newly Built Community Of Ellis Lane In Caledon, Ontario, 14 Aster Woods Drive Is TheMaxwell Model And Offers 2,309 Sq. Ft. Of Timeless Elegance And Functionality. This Move-In-Ready HomeFeatures Four Bedrooms, Four Bathrooms, And A Spacious Two-Car Garage Perfect For Families SeekingComfort And Style. The Traditional Design Blends Seamlessly With Modern Designer Finishes Throughout,Including Hardwood Floors That Flow Through The Bright And Open-Concept Main Level, Designed ForEffortless Living And Entertaining. The Upgraded Side Door Entry And Garage Access Add PracticalConvenience. The Gourmet Kitchen Is A Highlight, Complete With A Centre Island, Quartz Countertops,Stainless Steel Built-In Appliances, Pot Lights, Upgraded Cabinetry With Pot Drawers, A Chic TileBacksplash, And Modern Hardware, Making It A Culinary Dream. The Living Room Features A Built-InElectric Fireplace And Large Windows, While The Dining Room Includes A Walkout To The Backyard PerfectFor Summer Gatherings. Upstairs, The Primary Suite Boasts A Walk-In Closet And A Luxurious Four-PieceEnsuite, While The Fourth Bedroom Also Features A Walk-In Closet And Ensuite, Complemented By TwoAdditional Well-Appointed Bedrooms And The Convenience Of An Upper-Level Laundry. The UnfinishedBasement Offers Endless Potential With 9-Foot Ceilings, Above-Grade Windows, And A Two-Piece Rough-In.A Blank Canvas To Create Your Ideal Space. Situated Close To Parks, Schools, Shopping, Dining, And All TheAmenities Of Caledon And Brampton, This Home Is Minutes From Major Highways For An Easy Commute ToDowntown Toronto Or Pearson Airport. Don't Miss The Opportunity To Call This Stunning Property YourNew Home, Move In Today (id:55499)
Keller Williams Real Estate Associates
25 Sora Drive
Mississauga (Streetsville), Ontario
You Will Fall In Love with this Charming and Immaculate Streetsville Bungalow Situated On A Large 55 x 120 Lot On A 'Quiet' Street; Walk To Downtown Streetsville & Go Train; Neutral Colours Throughout ! This 3 Bedroom 1 Full Bathroom, No Carpet, Hardwood Throughout Home With Ceramic Flooring Leading You Into The Kitchen With Stainless Steel Appliances, Extra Large Patio Doors Overlooking Your Carefully Manicured Gardens And Your Large 15X30 Inground pool. Two Outdoor Sheds House Your Pool Equipment And Your extras! Extra Room Off The Kitchen With Laundry Room And An Extra Entrance For Your Guests Coming In From Your Large Entertaining Backyard Oasis. Cozy Living Room With Large Windows Letting In Natural Sunlight And Gas Fireplace. Large Driveway Enough To Easily Accommodate 5 Vehicles. (id:55499)
Real Broker Ontario Ltd.
80 Haliburton Avenue
Toronto (Islington-City Centre West), Ontario
Looking for a custom built home that's anything but builder grade? Welcome to 80 Haliburton Ave, this custom built and meticulously updated home is built to impress. From the street, you'll be invited in by the wide 58' lot, stone facade, updated solid stone landscaping with lighting. This home is a true showcase of craftsmanship, owner involvement, and attention to detail - when you enter, you'll be greeted by high ceilings accented with custom plaster crown mouldings, and real hardwood floors complete with inlays, the doors are solid, and the hardware is substantial. At the end of the main hall, you're greeted by a kitchen island in the heart of the home - the recently updated chef's kitchen with all the bells and whistles. In summer, the patio doors open to a fully landscaped backyard complete with koy pond and inground pool, in the winter, you can retire to the family room in front of the fireplace. Retire to the 2nd floor in your gracious primary suite with a custom ensuite-walk in closet. The other bedrooms are spacious, well appointed, and laid out for maximum privacy. The lower level is inviting, with two spacious bedrooms, pool room, rec room, and ample storage. If you're looking to be in the coveted Rosethorn school district, there's no better choice on the market! (id:55499)
RE/MAX Professionals Inc.
901 - 1425 Ghent Avenue
Burlington (Brant), Ontario
Welcome to this beautifully appointed 2-bedroom condo located in the heart of downtown Burlington. This bright and spacious unit features laminate floors throughout, updated kitchen and bathroom both with quartz countertops, white cabinetry and plenty of storage space. Step outside onto your private North-Western facing balcony and enjoy breathtaking views of the escarpment and sunsets your own serene retreat in the city. The large living room is always flooded with natural light from floor to ceiling windows leading from your balcony view. Modern fixtures throughout and tastefully styled bedrooms complete the space and help make this a home for those looking for maintenance-free living. All utilities including cable tv/internet are included in the monthly condo fee so you don't need to budget for any home expenses out of pocket! Freshly renovated heated outdoor pool is the perfect amenities addition ready to enjoy this summer. With the best of urban living with shops, dining, parks, and the waterfront just steps away this one is sure to please! (id:55499)
Keller Williams Complete Realty
14 - 23 Four Winds Drive
Toronto (York University Heights), Ontario
CONVENIENT LOCATION! WALKING DISTANCE TO FINCH WEST SUBWAY STATION AND CLOSED TO YORK UNIVERSITY. NEARBY SCHOOL, WALMART, HOSPITAL AND SHOPPING PLAZA. TOWN HOUSE WITH LARGE 4+1 BEDROOMS AND SEPARATE ENTRANCE TO FINISH BASEMENT W/O TO FENCED BACKYARD. CONDO FEES INCLUDE WATER, HEAT, BELL TV PACKAGE, AND MEMBERSHIP TO REC.REATION CENTRE ( GYM, SWIMMING POOL,BASKETBALL) (id:55499)
Homelife/champions Realty Inc.
82 Belmont Boulevard
Halton Hills (Georgetown), Ontario
This stunningly renovated home offers premium upgrades throughout, including gleaming hardwood floors and a chef's kitchen featuring quartz countertops and high-end appliances. The spacious eat-in area is perfect for family gatherings. With a total of six parking spaces, including a two-car attached garage, convenience is at your doorstep. Situated on a quiet street in a prime neighbourhood, this property offers proximity to top-rated schools, a recreation centre, fitness facilities, and parks. A short five-minute drive brings you to downtown Georgetown, enhancing the appeal of this exceptional single-detached home. The finished basement includes a theater room, which can easily be converted into an additional bedroom, as well as a separate living area and bar are that could be transformed into a small kitchen. Ample storage options are available throughout the home. Don't miss this outstanding opportunity to own a beautifully upgraded property in a prime Georgetown location. (id:55499)
Save Max Real Estate Inc.
100 Antioch Drive
Toronto (Eringate-Centennial-West Deane), Ontario
Charming Raised-Bungalow in Central Etobicoke! Welcome to this beautifully updated 3-bedroom, 2-bathroom home with a rare double garage, offering the perfect blend of comfort and convenience for families. The spacious main level boasts a bright living/dining area with oversized windows, durable cumaru hardwood floors, crown moulding, and a stunning stone-front wood-burning fireplace. The eat-in kitchen is a chef's delight, featuring granite countertops, stainless steel appliances, travertine tile, and an oversized island with a breakfast area. The sprawling basement offers a large recreation/games area with laminate flooring, an updated 3-piece bath, ample storage, cold room, oversized laundry area and a floor-to-ceiling stone wood-burning fireplace. A separate entrance provides added flexibility. Located in a family-friendly neighborhood with easy access to Hwy 401/427/27, top-rated schools and TTC transit. Just steps from Mimico Creek Trail, West Deane Park, and scenic ravine - perfect for outdoor enthusiasts! Don't miss this incredible opportunity - schedule a showing today! (id:55499)
RE/MAX Experts
60 - 5480 Glen Erin Drive
Mississauga (Central Erin Mills), Ontario
Fantastic opportunity to make this 3-bedroom end-unit townhome your new home! Perfectly nestled in the prestigious Enclave on the Park in Central Erin Mills. Offering a blend of comfort and timeless charm, this home is ideal for families and professionals seeking a serene, upscale lifestyle. The open concept living area features a kitchen with a breakfast bar, dining room with a walkout to a private backyard deck & a warm and inviting living room with a cozy gas fireplace. Spacious bedrooms with the primary bedroom featuring a 5 piece ensuite & walk-in closet. Convenient 2nd floor laundry. Plenty of room to entertain family & friends in the finished lower level complete with a gas fireplace & 3 pc. bath. The den is a separate room and can be used as an office or studio. New carpet on second level'25. Desirable Location & Steps To Top Rated Gonzaga & John Fraser Schools, Erin Mills Town Centre For All Your Shopping Needs, Transit, Credit Valley Hospital, Erin Meadows Community Centre & Library. (id:55499)
Keller Williams Real Estate Associates
50 Pontiac Court
Brampton (Heart Lake West), Ontario
This beautiful 3 bedroom Freehold townhome, located in highly desirable Heart Lake Village is sure to please. It is super clean and shows pride of ownership. The Main floor has a gorgeous updated kitchen, complete with quartz countertop, undermount sink and updated cabinets. It also has a large living room, spacious dining room, neutral color floors. Upper level features a spacious Primary bedroom with extra large closets. Two more bedrooms and a renovated bathroom completes the upper level. The basement is nicely finished with a dry bar, a spacious workshop and open concept. This home also has many newer appliances and updates (Roof 2016, Windows 2018, dishwasher 2022, hood range 2022, stove 2019, washer/dryer 2021). Convenient location close to schools, shopping and transit. The quiet court location also makes this home a real gem indeed. Super clean and bright, and ready to welcome a new family. (id:55499)
Royal LePage Credit Valley Real Estate
3945 Foxwood Avenue
Mississauga (Lisgar), Ontario
Welcome to the Thriving Community of Lisgar! Beautiful Family Home, Impeccably Clean With Quality Upgrades. Entertain All Summer in Your Spacious Backyard With Salt Water Pool and Artificial Turf (no maintenance!) This Home is Truly Turn-Key and Move-In Ready. New Vinyl Flooring Throughout the Entire Home in 2024. Living and Dining Well Lit With Natural Light. Kitchen Features Stainless Steel Appliances. New Cabinets, Backsplash, Peninsula, Quartz Countertops Updated in 2024. Family Room Complete With Gas Fireplace and Built-In Blinds on Patio Doors Leading to The Backyard. Second Floor Features Oversized Primary Bedroom With Walk-In Closet. 4Piece Ensuite Oasis with Soaker Tub and Separate Shower (2024.) Two Additional Bedrooms, 4Piece Washroom and Spacious Linen Closet Complete the Upper Level. Need More Space? Open Concept Finished Basement With Endless Possibilities! Rec Room With Vinyl Flooring, Electric Fireplace (2024) Use the Bonus Room as an Additional Bedroom or Private Office Space. Excellent Location: Minutes to 401, 407 and Lisgar GO. Surrounded by Good Schools, Parks, Retail and Restaurants. (id:55499)
Sutton Group Realty Systems Inc.
16 Blackberry Valley Crescent E
Caledon, Ontario
***OPEN HOUSE MARCH 22,23 From 1PM-4PM*** Welcome to 16 Blackberry Valley Crescent, Caledon! This stunning home is in a peaceful, family-friendly neighborhood with parks, trails, top schools, and nearby amenities. Featuring a spacious, light-filled layout, a open kitchen with an Extended Breakfast Bar with backsplash, and a cozy family room, its perfect for modern living. The serene backyard is ideal for relaxation and entertaining. No Side Walk For Extra Parking. Very Close To Hwy 10 & Hwy 410. Don't miss this rare opportunity. Schedule your showing today! (id:55499)
Exp Realty


