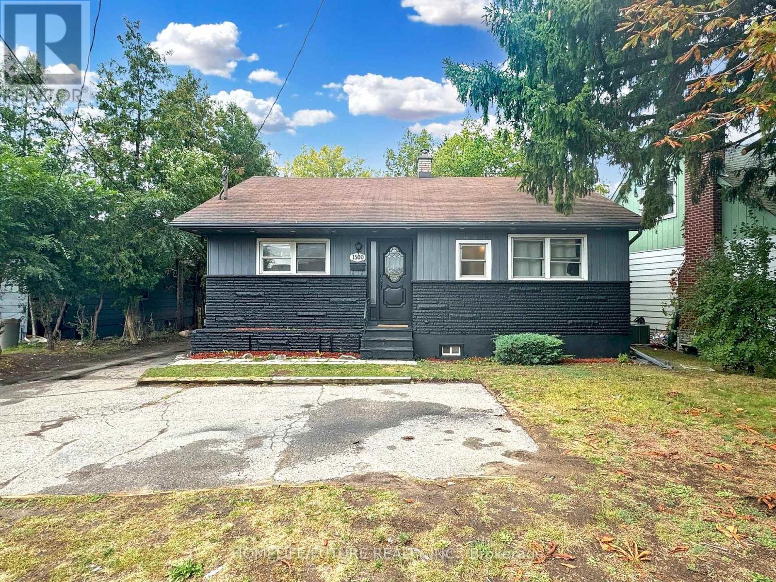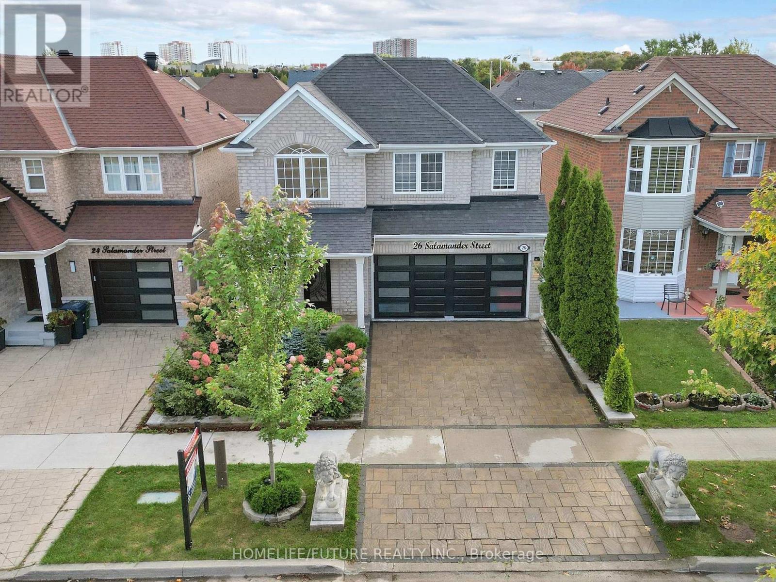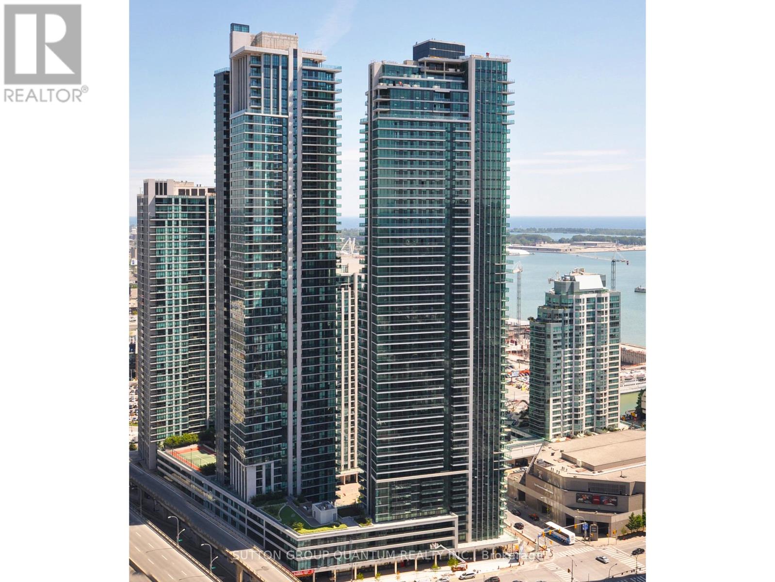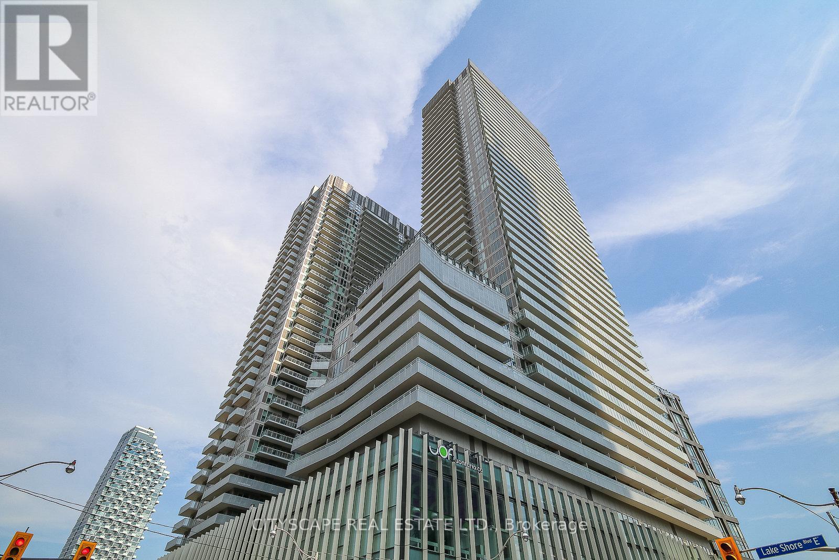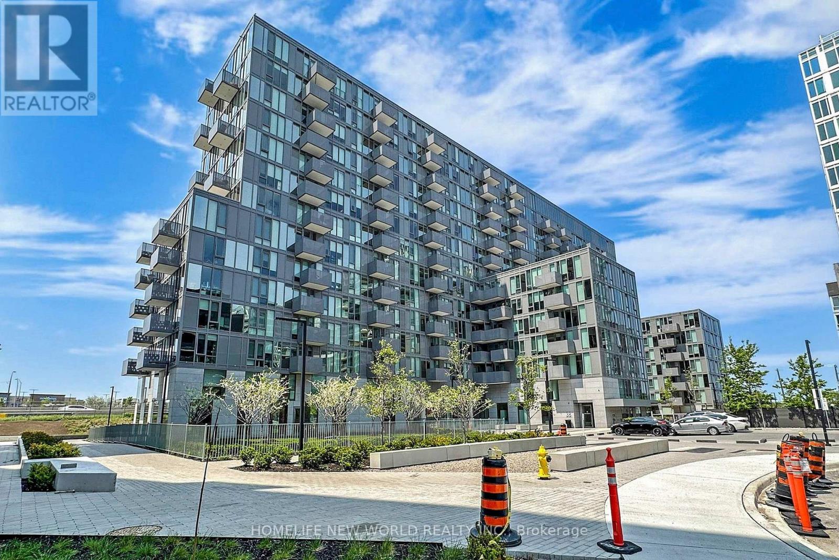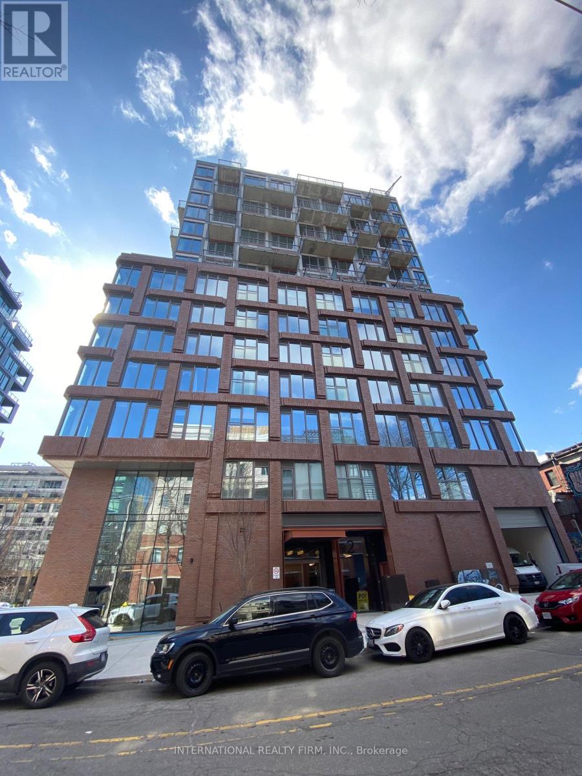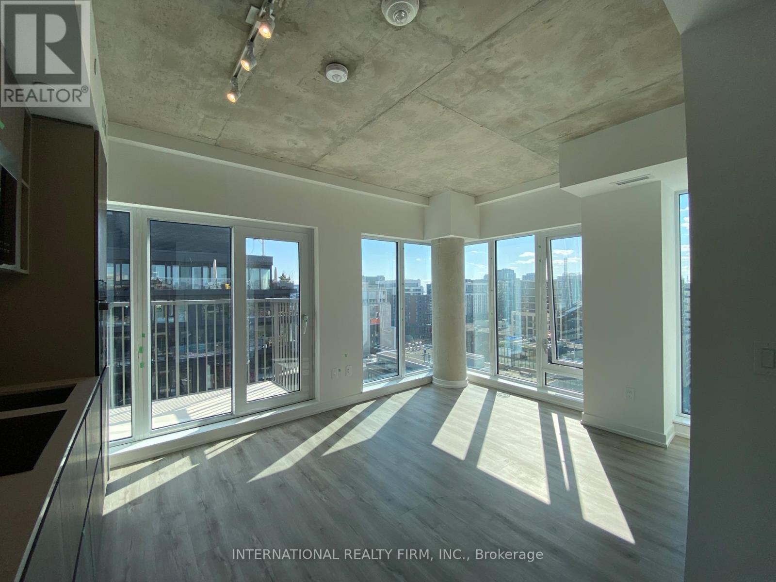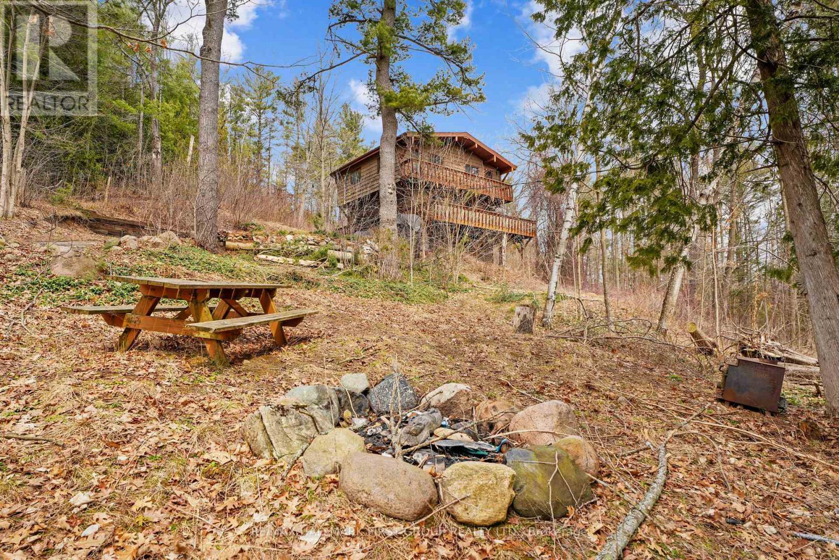2832 Tippett Mews
Pickering, Ontario
Stunning 5 Br End-Unit 2258 Sq. Ft. Freehold Townhome Backing Onto Park. An Incredible Opportunity Awaits In This Highly Sought-After Pickering Location, Surrounded By Detached Family Homes! The Inviting Floor Plan Features Garage Entry, Main Floor 5th Bedroom With 4 Pc Ensuite Perfect For In-Laws Or Guests.The Spacious Family Kitchen Boasts Granite Counters And Island Making It The Ideal Space For A Growing Family. Step Out From The Kitchen To A Incredible Balcony Complete With Gas BBQ Hookup, Perfect For Outdoor Entertaining. Enjoy Natural Hardwood Floors Throughout The Main And Second Levels. The Large Dining Room And Great Room Create A Warm And Welcoming Atmosphere, Perfect For Hosting. On The Third Floor, You'll Find 4 Generous Bedrooms, Including A Prime Br With Walk-In Closet And 3 Pc Ensuite Featuring An Oversized Shower. Easy Access To Highways 401 And 407 Makes This Home A Dream For Commuters. Don't Miss Out! Flexible Closing Available. (id:55499)
Comflex Realty Inc.
1500 Simcoe Street N
Oshawa (Samac), Ontario
Don't Miss Out On This Incredible Investment Opportunity: A Recently Renovated Property Within Walking Distance Of Oshawa University, Currently Generating Over $6,500 In Monthly Income. Alternatively, You Can Build Your Future Investment Property On This Prime Location. ***This Property Has Merged With 1496 Simcoe St N And Must Be Sold Together As A Package***. Seller Motivated To Sell. (id:55499)
Homelife/future Realty Inc.
1496 Simcoe Street
Oshawa (Samac), Ontario
Don't Miss Out This Potential Income Property. A Recently Renovated Home For Sale In Prime Location, Featuring A Spacious 50 * 314 Ft Parcel Zoned For R4-A/R6-B "H-76 Development Opportunities Such As Town Homes, Apartment Buildings, Or Care Facilities, And Conveniently Located Near Durham College, Ontario Tech, Park, Shops, And Public Trans. This Property Has Merged With 1500 Simcoe St N And Must Be Sold Together As A Package. (id:55499)
Homelife/future Realty Inc.
26 Salamander Street
Toronto (Rouge), Ontario
This Upgraded Home Boasts 3 Spacious Bedrooms And 4 Modern Bathrooms. The Finished Basement Has Two Open Hallways. The Kitchen Has Granite Countertops And The Kitchen, And Bathroom Have Granite Floors, While Hardwood Floors Run Throughout The House. Pot Lights Provide Sleek, Ambient Lighting, And The Marble Garage Enhances The Property's Appeal. The Front And Garage Doors Are Newly Installed, With A Driveway Parking For 4 Cars And No Sidewalk To Maintain. The Home Offers Direct Access From The Garage For Added Convenience. A Standout Of The Front Yard Is The Pair Of Lion's Statures, Each Valued $$$$. Ideally Located, This Home Is Close To Schools, Parks, Hwy 401, And Shops. New High Efference Furnace, Central AC, Humidifier, Interlocks Front And Back. (id:55499)
Homelife/future Realty Inc.
203 - 9800 Mclaughlin Road
Brampton (Fletcher's Creek Village), Ontario
Full House for Lease is available immediately , located at Mclaughlin Rd/ Bovaird Dr , Open concept floor plan with tons of natural light. Beautiful new quartz countertop in the kitchen! New lights installed throughout the home , 3 Bedrooms & 3 washrooms. Ground floor laundry and new stainless appliances. The primary bedroom has 4 PC Bathroom. Mins to the GO Station & all amenities! (id:55499)
RE/MAX Gold Realty Inc.
128 Maytree Avenue
Whitchurch-Stouffville (Stouffville), Ontario
Nestled In Serene Community Of Whitchurch-Stouffville, Exceptional Detached Bungalow Represents Pinnacle Of Modern Family Living. Situated On Expansive 100.53 X 125 Feet Lot, Offers Tremendous Potential For Outdoor Enjoyment And Future Enhancements. Meticulously Designed, Pride Of Ownership, 3 Bright Spacious Bedrooms, 2 Modern Updated Bathrooms, Ideal Living Environment For Discerning Families Seeking Both Comfort And Sophistication. Elegant Matte Hardwood Floors Throughout, Warm And Inviting Atmosphere That Seamlessly Blends Functionality With Aesthetic Appeal. Standout Feature Recently Renovated Kitchen, Which Epitomizes Modern Design With Its Soft Close Cabinetry, Innovative Pull Out Shelves, Floor To Ceiling Cabinets. Culinary Enthusiasts Appreciate 6 Burner Gas Stove, Making Meal Preparation True Pleasure. Two Elegant Fireplaces Add Warmth And Character To Living Spaces, Radiant Heated Floors In The Bathrooms Provide Luxurious Comfort. Fully Finished Basement Offers Additional Versatile Space Perfect For Recreation Or Relaxation. Practical Amenities Include Heated And Insulated Two Car Garage, 6 Car Private Double Driveway, 8' X 12' Garden Shed With 60 Sq Ft Loft Storage Area. Extraordinary Home Represents An Unparalleled Opportunity For Those Seeking A Contemporary, Well-Designed Living Space In A Tranquil Suburban Setting. **EXTRAS** Premium Potential Pool Size Lot, BBQ Gas Line, Radiant Bathroom Heated Floors, Modern Upgrades. (id:55499)
Royal LePage Real Estate Services Ltd.
2211 - 8 Wellesley Street W
Toronto (Bay Street Corridor), Ontario
Welcome to your brand-new condominium in the heart of the city! This never-lived-in 1+1 bedroom, 2-bath suite is move-in ready and beautifully designed with a bright east-facing exposure and modern open-concept layout. The stylish eat-in kitchen flows seamlessly into the living space, while the spacious primary bedroom offers comfort and privacy. The separate dencomplete with its own 3-piece ensuiteis perfect as a second bedroom or a home office.Boasting a near-perfect 100 Walk Score, 95 Transit Score, and 96 Bike Score, this prime location is just a 2-minute stroll to Wellesley Station and moments from Queens Park, U of T, Toronto Metropolitan University, Eaton Centre, and the Financial District.Enjoy premium amenities including a lounge, study rooms, co-working spaces, outdoor lounge and games area, an outdoor oasis with dining space, fitness centre, and sport simulator. Plus, the convenience of in-suite laundry.Experience upscale urban living at its finest! (id:55499)
First Class Realty Inc.
2506 - 33 Bay Street
Toronto (Waterfront Communities), Ontario
Welcome To The Residences Of 33 Bay At The Pinnacle Centre. This 1 Bedroom Corner Suite Features Designer Kitchen Cabinetry With Stainless Steel Appliances, Granite Countertops, An Undermount Sink, Under Cabinet Lighting & A Centre Island. Bright 9Ft. Floor-To-Ceiling Wrap Around Windows With Laminate Flooring Throughout The Living Areas Facing South Lake Views From The Large Private Balcony. A Spacious Sized Bedroom With A Mirrored Closet & Large Windows. Steps To Toronto's Harbourfront, Scotiabank Arena, C.N. Tower, Rogers Centre, Ripley's Aquarium, Union Station, The Underground P.A.T.H., Financial & Entertainment Districts. Click On The Video Tour! (id:55499)
Sutton Group Quantum Realty Inc.
3109 - 950 Portage Parkway
Vaughan (Vaughan Corporate Centre), Ontario
SHOWSTOPPER - HIGHLY Sought After 2 Bedroom + small study (770 SqFt) With Bright Floor To Ceiling Windows + Double Balcony Access In Tc3. Incredible Corner Unit With Sw Unobstructed Exposure. Huge 317 SqFt Wrap-around balcony with access through 2 sliding balcony doors. Enjoy The Luxuries Of Gym, 24-Concierge, Meeting Rooms + More. Very Bright, 9 Ft Ceilings 317 Sqft Wrap-Around Balcony. Entertainers Delight With An Open Concept Kitchen & Living Space. Walk To The Subway & Head Downtown, Buses, Shopping, Theatres, Entertainment, Hwy 400, Hwy 7. **EXTRAS** BI stovetop, BI Oven, BI Fridge, BI Hoodfan, BI Dishwasher, Microwave, Washer & Dryer. Condo corp. has promotional contracts with Bell for high speed internet & YMCA membership (these may end at any point based on condo corp. agreements). (id:55499)
Homelife Landmark Realty Inc.
223 Monarch Avenue
Ajax (South West), Ontario
Ground level work/office/shop unit facing Monarch ave, this lease is ONLY for work/ office use . Almost 800 sqft of space and a half washroom(powder room) on ground level.Located in fast developing Downtown Ajax, quick walk/drive to Ajax GO Station, Highway 401, local beaches, schools, parks, hospitals, and shopping centers (id:55499)
Exp Realty
155 Bourbon Place
Whitby (Pringle Creek), Ontario
This home is a unique gem in this area with 1865 Sq Ft of living space, well maintained property in Immaculate Condition. Hardwood floor on Family, Living and Dinning room, Gas Fireplace in Family Room, Main Floor Laundry, Direct Garage Access W/Elec Opener. Bright Eat-In Kitchen with access to Private Backyard with lock. Money spent on the upkeeping of this beautiful home, new roof with architectural shingles (2020), New Anderson Brand Windows, Front door and Sliding door to backyard, Newer appliances including fridge, induction stove, tankless water heater, furnace, A/C unit, Range Hood & blinds and garage door and door frame all between 2019 to 2024. Huge 2nd floor Master Bedroom W/Ensuite Soaker Tub & Sep Shower, His and Her Walk-In Closets. This property is located in this peaceful and yet very convenient family neighborhood In the preferred North Whitby, Steps To Schools, Transit, Shopping centers. Top of the line Andersen Windows, Front Door and Sliding Door to backyard (2023), New Blinds(2024), Garage Door with aluminum cladding door frame, Induction Stove, Furnace, Air conditioner and Tankless Water Heater, Kitchen and bathroom faucets (2022/2023). Hardwood floors in living, dining and family room (2009), Newer Fridge (2019), Roof installed in 2020. ** This is a linked property.** (id:55499)
Home One Realty Inc.
207 Gibbons Street
Norfolk, Ontario
Welcome To 207 Gibbons - A Custom Built 3 Bed 2 Full Bath Corner Lot. This Immaculate Open Concept, All Brick & Stone Bungalow Will Take Your Breath Away. Fully Loaded With Modern Trim, This Home Also Boasts Of A Spacious 2 Car Garage & An Oversized Driveway Offering Ample Parking. Covered Deck With A Dedicated Gas Line For BBQ Makes It An Entertainers Haven. Chefs Kitchen With Oversized Quartz Island With Top Of Line S/S Appliances Make This Home Stand Out In The Crowd. Sun Kissed Home With Oversized Windows Offer Great & Spacious Living Space, Primary Bedroom Has An Ensuite Bathroom & Walk In Closet. Spacious Bedroom Layouts For Easy Furniture Arrangements. The New Homeowners Can Finish The Basement To Their Own Style & Create Memories For Years To Come **EXTRAS** Central Vac Rough In & Bathroom Rough In The Basement (id:55499)
Singh Brothers Realty Inc.
37 Heintzman Crescent
Vaughan (Patterson), Ontario
Bright and spacious newly renovated walkout basement apartment located in a quiet, family-friendly neighborhood of Patterson. This beautifully furnished unit features 2 bedroom, 2 bathrooms, a modern open-concept kitchen with marble countertops, backsplash, and under-mount sink, and a large living area with big windows that bring in plenty of natural light. Enjoy the convenience of a private entrance, in-suite laundry, and access to a large backyard. Ideal for a single professional, couple, or small family. Close to public transit, parks, trails, schools, restaurants, and major highways, medical centers, fitness facilities, and more. A rare opportunity for comfortable, stylish living--don't miss out. (id:55499)
Bay Street Group Inc.
24 Father Muckle Avenue
Georgina (Keswick South), Ontario
Brand New 2-Storey Home Located In The Fast-Growing Keswick Community. This Family-Friendly Home Boasts 4 Bright Bedrooms, 4 Bathrooms, with 2756 sq.ft. New Hardwood Floor Through out. And An Open-Concept Main Level Featuring A Spacious Kitchen, Family Room, Dining Room, Morden Design, 9Ft Ceiling On Main Floor, Master Br With His & Her Walk-In Closets & 5 Pc Ensuite. Direct Access To The Garage From Ground Floorr, Walk-out Basement, Large Glass Windows.5 Mins Hwy 404, Lake Simcoe, Walmart, Canadian Tire, Parks, Schools, Banks, Shopping Area, Go Transit. Stove/ Fridge, Dishwasher, Washer/Dryer will be Ready by April 20 2025. Please Attach Rental Application, Employment Letter, Complete Credit Report W/ Score. (id:55499)
Aimhome Realty Inc.
322 - 2799 Kingston Road
Toronto (Cliffcrest), Ontario
Live Where City Vibes Meet Nature!! Welcome to The Bluffs! Looking for a stylish, spacious place to call home? This bright and airy 2-bedroom + den, 2-bath corner suite in a boutique-style building offers the perfect mix of comfort and convenience in the heart of Cliffcrest!Freshly painted and thoughtfully designed, this approx. 800 sq ft unit features a smart, functional layout with sunny south and east-facing views that fill the space with natural light all day long. Step out onto not one, but TWO private balconies!! Ideal for your morning coffee or winding down in the evening with a glass of wine.The open-concept kitchen and living area is made for entertaining, while the versatile den is perfect for your home office or creative space. Both bedrooms are generously sized with big windows and great closet space, comfort meets practicality at every turn. But it's not just the unit that shines it's the lifestyle. This building is packed with premium amenities including: 24/7 concierge, Fully equipped fitness centre + yoga studio, Stylish media lounge, Pet wash station (yes, even your pup gets the VIP treatment!) Bike storage, Massive event space with indoor/outdoor dining areas, BBQs & loungers. Step outside and explore everything this amazing neighbourhood has to offer from the stunning Bluffers Park and Beach, Cathedral Bluffs, and Cudia Park, to the Toronto Botanical Garden and Splash Island. With top-rated schools, trails, and lakefront views just minutes away, you get the best of both city and nature. Oh, and getting around? Couldnt be easier. You're steps from transit, the GO Station, and have quick access to major highways, a commuters dream! Dont miss your chance to live in one of Scarboroughs most sought-after communities. This isn't just a rental it's your next chapter! (id:55499)
RE/MAX Hallmark Realty Ltd.
1603 - 15 Lower Jarvis Street
Toronto (Waterfront Communities), Ontario
Welcome to The Lighthouse built by Daniels! Beautiful views of the city and lake, 9 ft ceilings, corner unit, amenities include outdoor pool, sauna, basketball court, yoga studio, tennis court, party room/terrace, Loblaws, restaurants, cafes, shopping across the street. Steps to Toronto's exciting Harbour front , walking, running and cycling trails. Parking and Locker included. **EXTRAS** Built in fridge, stove, cook top, dishwasher, microwave, front load washer and dryer. (id:55499)
Cityscape Real Estate Ltd.
601 - 38 Monte Kwinter Court
Toronto (Clanton Park), Ontario
Welcome to this stylish and modern 1+1 bedroom, 1-bathroom condo in the heart of North York! This bright and functional unit offers an open-concept layout with floor-to-ceiling windows, allowing for abundant natural light. The den provides a perfect space for a home office, study, or additional storage. Enjoy a sleek kitchen with contemporary cabinetry, stainless steel appliances, and quartz countertops. The spacious bedroom features a large closet, and the 4-piece bathroom is designed with modern finishes. Step out onto your private balcony and take in the vibrant city views. Located in a prime location with easy access to Wilson Subway Station (just 1 minute walk!), making commuting a breeze. Minutes to Yorkdale Shopping Centre, Highway 401, Allen Road, and a variety of restaurants, grocery stores, and parks. This building offers fantastic amenities, including a fitness center, party room, and 24-hour concierge. (id:55499)
Homelife New World Realty Inc.
6 - 89 Rameau Drive
Toronto (Hillcrest Village), Ontario
Location*Location*Location *$$$+Spent Renovated!!! Move-In Ready* Bright/Spacious 2+1 Bedroom Townhouse In Quiet Enclave* Landscaped Front Yard, Flowerbed In Fully Fenced Private Backyard, Newer Kitchen W/ Breakfast Area, Big Living Room, Fin Bsmt Rec Room Or Make It a 3rd Bedroom, Close To Seneca College, A.Y. Jackson Etc. Steps To Ttc, Grocery & Restaurants Etc. Easy Access To Hwy 404/401. All Ceiling Lights Are Fixed And Elegant...A Must See!!! (id:55499)
Power 7 Realty
Ph06 - 2 Augusta Avenue
Toronto (Kensington-Chinatown), Ontario
Rush Condos by Alterra>>>Boutique building 13 storey residence w/108 suites>>Penthouse level, functional 1bdrm layout, laminate flooring throughout, floor to ceilings windows fitted with blinds, Open concept living/kitchen area w/ Walk out to balcony, 4 piece bathroom, stacked full size washer/dryer, locker included. Corner suite w/ exposed concrete ceilings, southwest views allowing ample natural sunlight ideal for plant lovers, well appointed European style kitchen with built in appliances or don't feel like cooking>>Steps away to Waterworks foodhall & nearby restaurants, Quiet intimate building with intercom access located in the midst of trendy eclectic queen west neighbourhood, public transit at your doorstep, nearby outdoor playground/space for both your furry pets and children, convenience at its best! (id:55499)
International Realty Firm
Ph06 - 2 Augusta Avenue
Toronto (Kensington-Chinatown), Ontario
Rush Condos by Alterra>>>Available May 15th>>>Boutique building 13 storey residence w/108 suites>>Penthouse level, functional 1bdrm layout, laminate flooring throughout, floor to ceilings windows fitted with blinds, Open concept living/kitchen area w/ Walk out to balcony, 4 piece bathroom, stacked full size washer/dryer, locker included. Corner suite w/ exposed concrete ceilings, southwest views allowing ample natural sunlight ideal for plant lovers, well appointed European style kitchen with built in appliances or don't feel like cooking>>Steps away to Waterworks foodhall & nearby restaurants, Quiet intimate building with intercom access located in the midst of trendy eclectic queen west neighbourhood, public transit at your doorstep, nearby outdoor playground/space for both your furry pets and children, convenience at its best! (id:55499)
International Realty Firm
701 - 5 Everson Drive
Toronto (Willowdale East), Ontario
Pristine Pet Friendly End Unit. Just 1 Level So No Stairs. Open Plan Layout With Pot Lights in Living/Dining/Kitchen Area. Contemporary Kitchen With Granite Counters & Stainless Steel Appliances. Close To The Subway, Movie Theatres, Restaurants, Outdoor Skating and Lots More. Maintenance Fee Includes Heat, Hydro, Water, Parking, Bld Insurance, CAC, Common Elements (id:55499)
RE/MAX Elite Real Estate
701 - 5 Everson Drive
Toronto (Willowdale East), Ontario
Pristine End Unit With Just 1 Level So No Stairs. Open Plan Layout With Pot Lights in Living/Dining/Kitchen Area. Contemporary Kitchen With Granite Counters & Stainless Steel Appliances. Close To The Subway, Movie Theatres, Restaurants, Outdoor Skating and Lots More. (id:55499)
RE/MAX Elite Real Estate
206 Pinnacle Hill Road
Alnwick/haldimand (Grafton), Ontario
Nestled amongst the trees, this incredible country retreat is a private sanctuary overflowing with character. Exposed brick, natural wood details, and an inviting atmosphere make this home a truly special find. Step into the sun-soaked living room, where hardwood floors, charming ceiling beams, and a wood stove with a brick backing wall create a cozy yet spacious ambiance. A walkout to the deck seamlessly connects indoor and outdoor living. The bright dining room is perfectly sized for family gatherings and entertaining and leads effortlessly into the spacious country kitchen. Featuring a river rock-inspired backsplash, ample cabinet and counter space, a coffee bar area, and a convenient walkout, this kitchen blends function with charm. Upstairs, the primary bedroom boasts a vaulted ceiling, dual closets, and a private walkout to the balcony, offering breathtaking views. Two additional bedrooms and a full bathroom complete this level. The lower level adds even more versatility with a walkout, bathroom, finished laundry space, and ample storage, ready to expand into additional living space or an in-law suite. Outside, a wraparound deck provides the perfect spot to take in the natural surroundings, while the expansive 1.64-acre property invites exploration. Just minutes from multiple towns, amenities, and 401 access, this home is an ideal retreat for those seeking tranquillity without sacrificing convenience. (id:55499)
RE/MAX Hallmark First Group Realty Ltd.
10e - 1460 Highland Road W
Kitchener, Ontario
Welcome to this beautifully maintained, carpet-free 1-bedroom, 1-bathroom one owner condo in a sought-after urban-style townhouse building! Offering a perfect blend of comfort and convenience, this move-in-ready home is ideal for first-time buyers, downsizers, or anyone looking for a modern, low-maintenance lifestyle. Enjoy an open and accessible layout designed for easy living, with sleek flooring throughoutno carpet to worry about. This main floor unit also offers a covered fenced patio space accessible only through your unit. Enjoy a private use seating area where you can have your own (electric) bbq! Upgrades include: on demand water heater, water softener & reverse osmosis drinking system (2021, all owned); washer (2023), dryer (2024); booster fan (2025). Nestled in a prime location, youll be just moments away from parks, shopping, dining, public transit, and all the amenities you need. Dont miss this opportunity to own a stylish and affordable condo with low fees in a fantastic neighbourhood! (id:55499)
Forest Hill Real Estate Inc.


