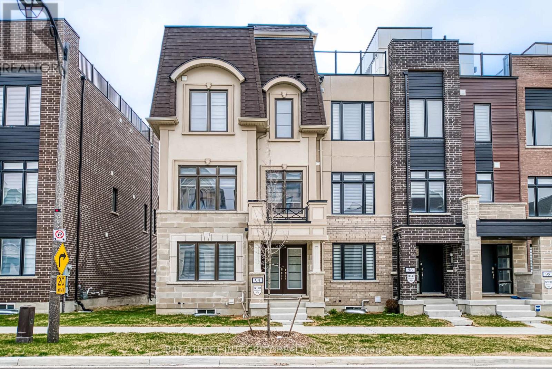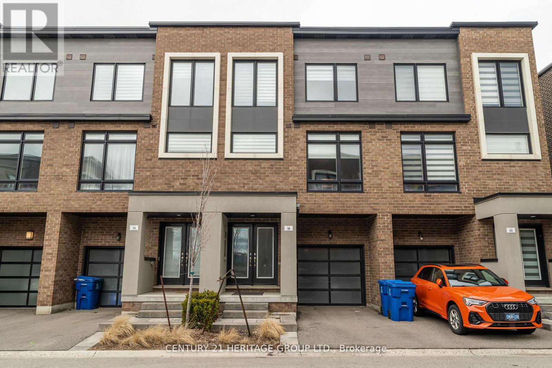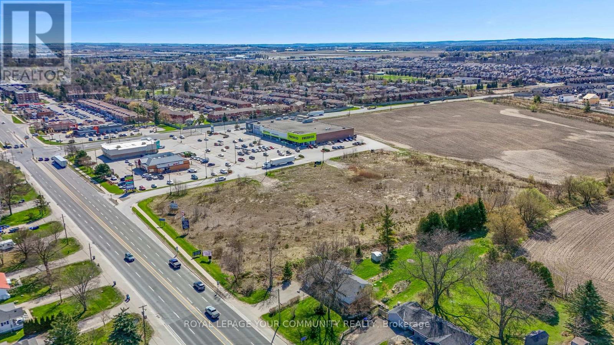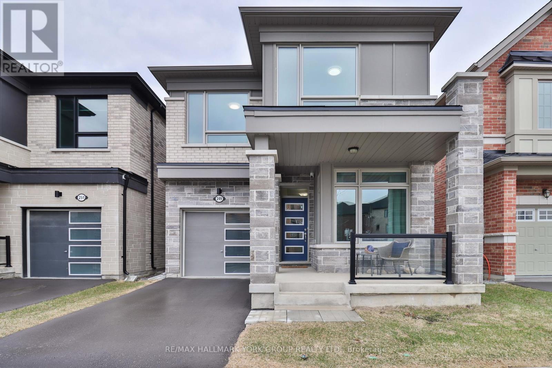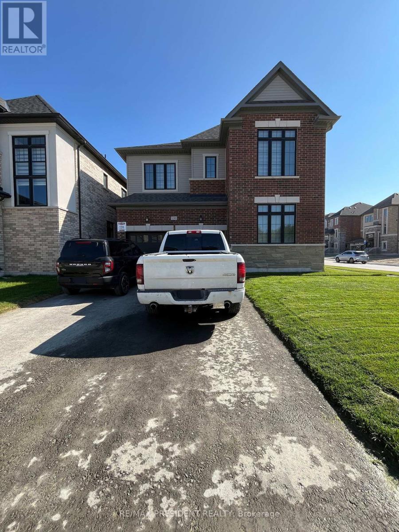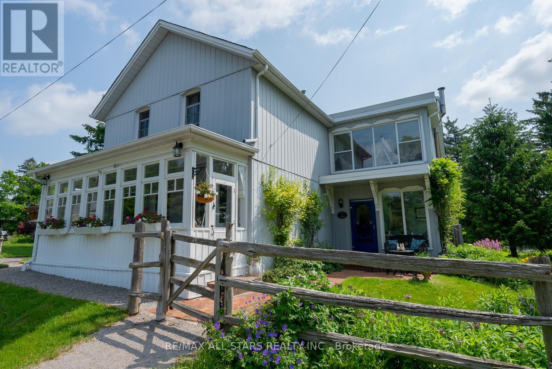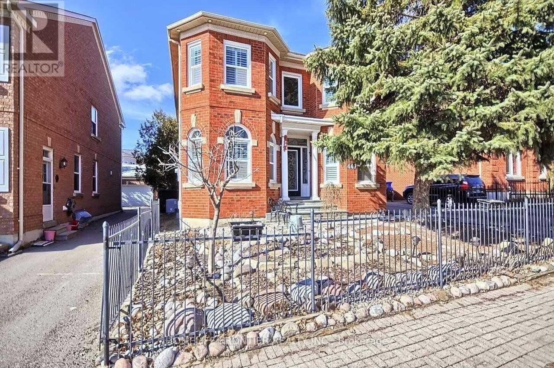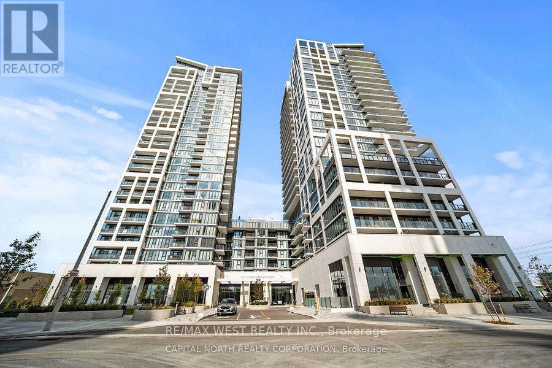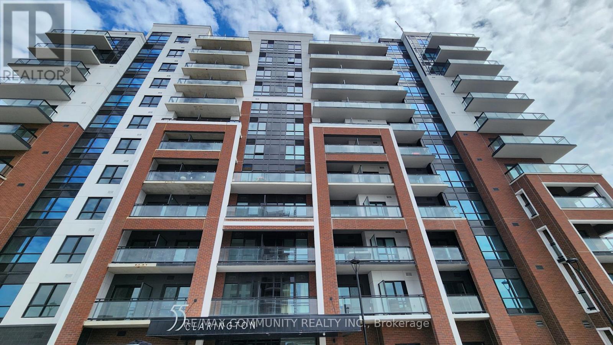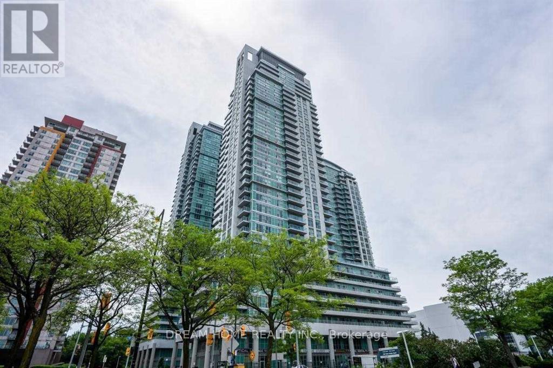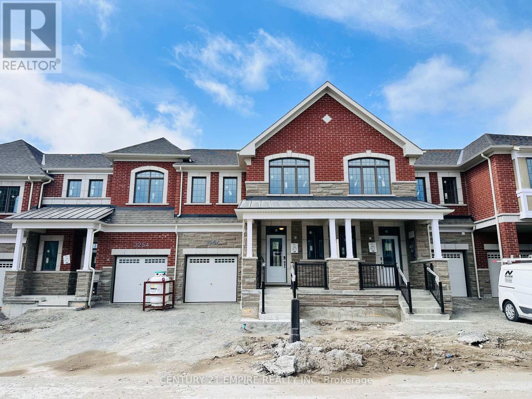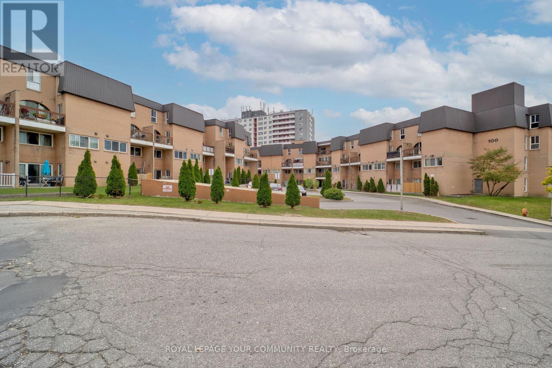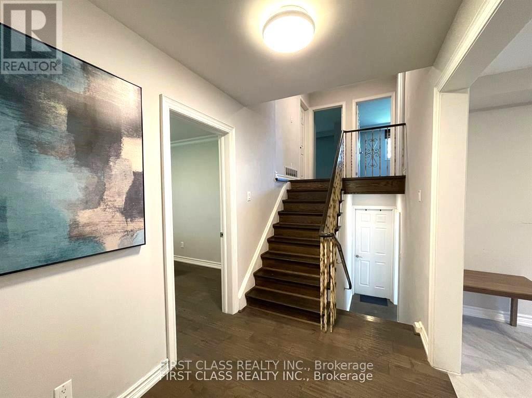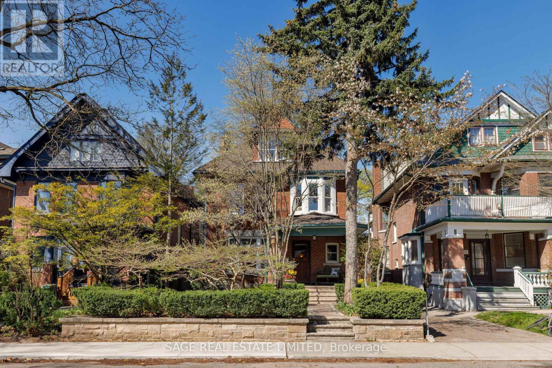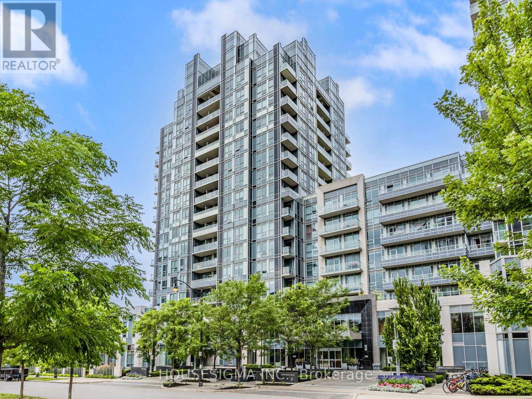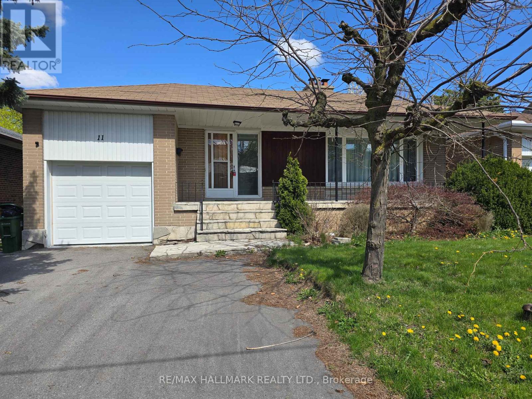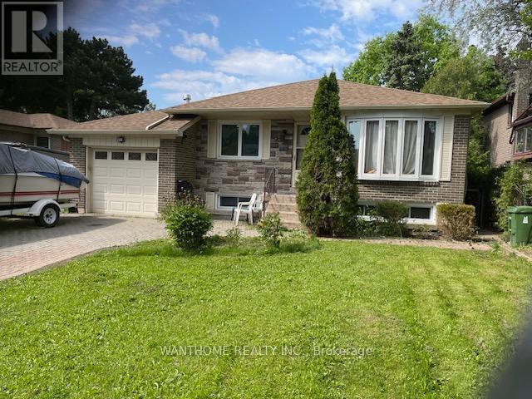1637 Chief Joseph Snake Road
Georgina Islands (Georgina Island), Ontario
Your Own Slice of Paradise on Lake Simcoe 1637 Chief Joseph Snake Rd Welcome to an exceptional cottage retreat on beautiful Lake Simcoe! Located at 1637 Chief Joseph Snake Rd, this charming three-bedroom getaway offers unbeatable value and stunning westerly views, perfect for soaking in those breathtaking sunsets. Step into an open-concept layout featuring a kitchen, spacious dining area, and a cozy living space all with clear views of the water. The bedrooms easily accommodate doubles or bunk beds, and the primary bedroom includes a walkout with its own lake view. From the dining area, step out to the large deck, an ideal space for entertaining, relaxing, and watching the sunset paint the sky. With approximately 80 feet of waterfront, you'll have front-row access to everything Lake Simcoe has to offer boating, windsurfing, kite boarding, fishing, or simply floating your cares away. Lake Simcoe also serves as a gateway to charming destinations like Barrie, Orillia, Jacksons Point, Beaverton, Lagoon City, and Lake Couchiching-all bursting with festivals, shopping, and lakeside fun. Key Features: 3 bedrooms Walkouts and water views Open-concept living/dining/kitchen Large waterfront deck Concrete crawl space Municipal garbage & recycling Land lease with the Chippewas of Georgina Island in place until 2043Boat or car ferry access Under 1 hour from the GTA! Currently used seasonally, with potential to winterize and extend your enjoyment year-round. Please note: short-term rentals (e.g., Airbnb) are not permitted. Come discover a rare opportunity to own a piece of paradise on Lake Simcoe where the sunsets are unforgettable and the lake life is calling. (id:55499)
Royal LePage Your Community Realty
32 Millcliff Circle
Aurora (Aurora Grove), Ontario
Must Be Booked For Showing! Ravine Lot!!!! Elegant 4(3+1)Bedrooms Home with Finished Walk-Out Basement & Premium No Sidewalk Lot!Discover the perfect blend of style and function in this meticulously maintained 3-bedroom, 4-washroom residence. Situated on a premium lot with no sidewalk, this home offers extended driveway parking and exceptional curb appeal.Step inside to a bright, open-concept layout with tasteful finishes and generous living spaces. The finished walk-out basement adds versatile space ideal for a home theatre, in-law suite, or private office.Spacious bedrooms, a modern kitchen, and a sun-filled living area make this the perfect family home. Located in a sought-after, family-friendly community close to top-rated schools, parks, and amenities, Start your day with a peaceful and beautiful ravine view. (id:55499)
Right At Home Realty
318 Liverpool Road
Newmarket (Bristol-London), Ontario
Located in sought-after Central Newmarket neighborhood, this spacious 2400 sq. ft. home offers generous living with four large bedrooms and three bathrooms and desirable south exposure. The main floor features hardwood floors, and offers both a spacious living room and separate dining room, perfect for comfortable living and entertaining. The main floor also features a convenient laundry room that has a side door entrance for practical living. A cozy and inviting family room on the main floor offers the perfect gathering space with a fireplace that brings warmth and charm with a convenient walk-out to the backyard. The bright and spacious eat-in kitchen offers plenty of room for family meals and casual gatherings, along with a walk-out to the deck and backyard that makes barbecuing and entertaining easy and brings in an abundance of natural light throughout the day. The large finished basement offers endless possibilities for a home office, gym, games room or extended family, plus plenty of storage. Fabulous Location-family-friendly area near top-rated schools, Southlake hospital, 404 & 400 and short walk to Main Street Newmarket & Fairy Lake! (id:55499)
Coldwell Banker The Real Estate Centre
32 Red Giant Street
Richmond Hill (Observatory), Ontario
Welcome to Observatory Hill! One of the most sought-after communities in Richmond hill. This prestigious neighbourhood offers stunning views, lush green spaces, and beautifully designed homes. Residents enjoy easy access to top-tier BAYVIEW S.S, St Robert CHS and Sixteen ave P.S., parks, and walking trails, all while being just minutes from Hillcrest Mall , many supermarkets and HWY 404/407. This beautifully home at 32 Red Giant St offers a perfect blend of comfort and style. Featuring 4 spacious bedrooms, 5 bathrooms, and an open-concept living area. 10' Ceiling Main Flr, 9' on 2nd and 8' in Bsmt (most parts).Separate Entrance to Bsmt. The modern kitchen boasts whirlpool stainless steel appliances, quartz countertops, and ample storage. Natural light floods the interior through large windows, enhancing the warm and inviting atmosphere. The private backyard is perfect for entertaining. This home is a must-see! (id:55499)
Century 21 The One Realty
94 Guardhouse Crescent
Markham (Angus Glen), Ontario
Rare opportunity to own a beautifully upgraded 1-year-new 3-storey freehold townhouse in the prestigious Angus Glen community of Markham! This modern and well-maintained home features 3 bedrooms and 3 bathrooms, with elegant hardwood flooring throughout and custom window coverings. The open-concept layout offers bright, functional living spacesperfect for families and entertaining. Located within walking distance to top-ranking Pierre Elliott Trudeau High School and close to parks, trails, and everyday essentials. Commuting is easy with quick access to Highways 404 and 407, plus nearby public transit. Enjoy the convenience of being just minutes from Downtown Markham and historic Unionville, where shopping, dining, and entertainment options aboundthis is the perfect blend of comfort, luxury, and lifestyle. (id:55499)
Bay Street Integrity Realty Inc.
42 Cartier Crescent
Richmond Hill (Crosby), Ontario
Clean And Bright Home In A High Demand Richmond Hill Locationd. Open Concept Large Family Size Kitchen With Walk Out To Large Deck, Single detached car garage, private drive and fenced yard.Top School Area: Bayview S.S., Crosby Heights(Gifted Program), Beverley Acres (French Immersion). Close To Go Station, Shops, Park, Hospital, Restaurants, Community Centre And More.. Ideal for a renovation contractor or renovating this solid home to your own personal taste and style. Home being sold "as is", with no representations or warranties (id:55499)
Homelife Landmark Realty Inc.
18 Moneypenny Place
Vaughan (Beverley Glen), Ontario
This stunning solid brick townhome in Beverley Glen is a true gem, offering a perfect blend of luxury and convenience. Featuring 3bedrooms, this home boasts an open-concept floor plan with high ceilings and a wealth of natural light pouring in from large windows with a southern exposure, providing spectacular views. The gourmet kitchen is a chefs dream, equipped with quartz countertops and high-end stainless steel appliances. The spacious living and dining area is perfect for entertaining and opens up to a charming balcony, while the sun-filled breakfast room adds an extra touch of warmth to the home.The home also offers premium finishes including hardwood floors, pot lights, and upgraded bathrooms, central vacuum, and comfort in every corner. Additional living space includes a cozy main-floor family room, a server room, and a cold room for added storage. The second floor features 9-ft ceilings and continues the luxurious theme throughout.A private attached garage eand visitor parking complete the package. With its prime location just minutes from Highways 400, 407, and 7, as well as major stores and amenities, this townhome offers both convenience and sophistication. Dont miss the opportunity to make this beautifully upgraded townhouse your new home! (id:55499)
Century 21 Heritage Group Ltd.
Main Floor - 80 Trayborn Drive
Richmond Hill (Mill Pond), Ontario
Conveniently located near Yonge Street, Bus station, all Amenities, Bank, Restaurant and others in Heart of Richmond Hill, this residence boasts easy access to public transportation in the prestige and friendly neighborhood in Mill pond area. It was renovated and most of things are new through Painting, Appliances, Bathroom, powder room and ........, Fireplace decoration in family room. Cozy and beautiful House. (id:55499)
Royal LePage Your Community Realty
149 Young Street
New Tecumseth (Alliston), Ontario
Prime Leasing Opportunity - Alliston / Freestanding + Retail. Don't miss this amazing opportunity to lease a standout location in the heart of Alliston-perfect for a wide range of uses! PROPERTY HIGHLIGHTS: 5,900 sq ft freestanding building, Over 2,900 sqm of prime retail space, surrounded by AAA Tenants, Unbeatable exposure with high traffic flow, available Spring/Summer 2026, Ideal for Retail, Showroom, Services, or Flagship location. There is a rare chance to secure space in one of Alliston's most vibrant and high-demand Commercial Areas. Bring your business to a location that's ready to thrive! (id:55499)
Royal LePage Your Community Realty
249 Beaverbrae Drive
Markham (Victoria Square), Ontario
A modern sanctuary built for a greener future. With premium upgrades that reduce environmental impact while maximizing comfort and efficiency, this residence stands at the forefront of sustainable living. Located in the vibrant Springwater community, this 4-bedroom detached home showcases elegant design and advanced energy performance powered by a Geothermal Home Energy System. Step inside and discover bright, open interiors with 9' smooth ceilings on both floors, Vintage white oak engineered hardwood flooring and oak stairs. The designer kitchen impresses with ceiling-height cabinetry, granite countertops, stainless steel appliances, and added storage on the backside of the centre island. The sun-filled great room offers a cozy gas fireplace and stunning triple-glazed Low-E windows for comfort and insulation. Retreat to the luxurious primary suite featuring a tray ceiling, walk-in closet and frameless glass shower. A unique upgraded linen station in lieu of the traditional linen closet. Every bathroom is equipped with ceramic tile floors, brushed nickel fixtures and dual-flush toilets. Smart home features include Ecobee thermostat, dimmable lighting, Custom Serena window shades by Lutron with motorized shades in West-facing rooms, and EV charger rough-in. Built with triple-pane windows, steel insulated doors, 30-year shingles, and a brick/stone/vinyl façade, this home also includes a tankless water heater and ERV. Modern. Efficient. Future-ready. Welcome to 249 Beaverbrae. (id:55499)
RE/MAX Hallmark York Group Realty Ltd.
46 Enzo Crescent
Uxbridge, Ontario
One of the largest bungalows in the area(1521 sq ft as per MPAC) 4 +1 bedrooms great for empty nesters or family, rough in for Main Floor laundry room in bedroom. Partially finished basement with bedroom, exercise room, plenty of storage+ large rough-in bathroom framed in basement. Double Door garage, Garage is heated and insulated , close to all amenities and schools. (id:55499)
Royal LePage Your Community Realty
99 Rivermill Crescent
Vaughan (Patterson), Ontario
Rarely Available Premium Pie Shaped Lot backing on open green space. Executive Luxury Residence With Customized Floor Plan , fully finished WALK OUT BASEMENT, sun-filled SOUTH-Facing FAMILY and Breakfast room In Prestigious Upper Thornhill Estates. Stone Front with Precast Arches over Entrance.Step into the grand foyer with soaring 19-foot ceilings and enjoy 10' smooth ceilings on the main floor, with 9' ceilings on the Second level & BASEMENT for a spacious feel throughout. Quality Designer Finishes Thru-Out. Custom Kitchen With Granite Backsplash and countertop,B/I S/S Appliances. Upgraded light fixtures and new hardwood flooring throughout the main floor, with new laminate flooring installed in the basement, Upgraded Crown Moldings and Baseboards Throughout. Oversized Windows Throughout. LED Pot Lights. The second floor showcases FOUR Ensuite bedrooms, offering both luxury and privacy. The oversized primary suite overlooks the green and features a 6-piece spa-inspired ensuite with his & hers walk-in closets. Bathrooms include granite countertops and enhanced soundproofing for added comfort. Extra Insulation on ALL WASHROOMS For Noise Reduction. Walk out basement features with SAUNA(Finish, Russian And Infrared) and Glass Steam Shower. Entertain Dream Backyard Professionally Landscaped with exterior light, Huge deck and auto sprinkler system. Upgraded Garage Doors With Higher Clearance. Main Floor Laundry with Access to Garage. Upgraded 8' Doors inside. Walk dist to Park/Trails,Schools,Shops. Top schools including Herbert H. Carnegie Public School, Viola Desmond Public School and St. Theresa of Lisieux Catholic High School (id:55499)
Century 21 The One Realty
1400 Blackmore Street
Innisfil (Alcona), Ontario
Step into sophistication with this 4 bedroom 3 bathroom executive home that offers the perfect blend of comfort, style & smart innovation. Situated on a beautifully landscaped lot in a sought-after neighborhood, this home offers an extraordinary lifestyle both inside & out. From the moment you arrive, the attention to detail is evident-meticulous landscaping, exterior pot lights, an extended 4-car driveway & an insulated garage door. Inside, the main level is an entertainers dream, anchored by a chef-inspired kitchen complete with granite countertops, a custom tile backsplash, gas stove & premium stainless steel appliances. Designed with both form & function in mind, this space flows seamlessly into a warm and inviting family room adorned with a gas fireplace & designer finishes. The expansive primary bedroom retreat offers a serene escape, a spa-inspired ensuite bath with a soaker tub, double vanity & a glass shower, along with a walk-in closet offering custom storage solutions. Whether you're starting your day or winding down, this private sanctuary delivers the peace & privacy you deserve. Additionally, you'll find 3 further bedrooms, a full bath & the added convenience of an upper-level laundry room. A private side entrance, with porch, to the lower level enhances the home's versatility, offering exceptional potential for a custom in-law suite, without compromising privacy or style. Step outside & you'll find your own private resort-style retreat: unwind under the gazebo, soak in the hot tub or entertain guests on the deck with a dedicated gas BBQ hookup. A heated shed adds versatility for use as a studio, workshop, or seasonal storage. Additional highlights include a gas heater in garage, humidifier, Life Breath air system & more - all curated to offer an elevated lifestyle. This exceptional property offers a rare combination of space, sophistication, and smart functionality - truly a turn-key luxury home built for the way you live today. (id:55499)
Sutton Group Incentive Realty Inc.
130 Wraggs Road
Bradford West Gwillimbury (Bond Head), Ontario
Introducing an exceptional detached residence offering approximately 3,500 sq. ft. of refined living space. No sidewalk in front of the driveway. Situated on a premium corner lot, this sun-filled home features four generously sized bedrooms, each complete with a private ensuite bathroom. Designed with comfort and style in mind, the home boasts 9-foot ceilings on both the main and second floor, complemented by elegant hardwood flooring throughout completely carpet-free. The inviting family room is anchored by a cozy fireplace, while the expansive kitchen includes a center island, walk-in pantry, and a bright breakfast area perfect for everyday dining and entertaining. Parking is abundant, with a double-car garage and a driveway accommodating up to four additional vehicles. Ideally located for convenient access to Highway 400 and the Bradford GO Station, the property is also approximately 10 minutes from a variety of amenities, including Walmart, Food Basics, Sobeys, The Home Depot, and the local Community Centre. The unfinished basement provides a blank canvas for future customization to suit your lifestyle needs. This beautiful home is move-in ready and awaiting its next chapter, make it yours today. Photos were taken when property was vacant. (id:55499)
RE/MAX President Realty
13415 Mccowan Road
Whitchurch-Stouffville, Ontario
Nestled on 1.06acres this stunning 160 year-old storybook home offers over 3000 square feet of timeless charm. With its grand living room, cozy family room, formal dining room and enclosed front porches, this home offers a blend of classic elegance with modern comforts. Featuring 6 spacious bedrooms and 3 bathrooms, there is ample space for any size family to thrive and grow. Originally built in 1865 this home once served as a local general store in years gone past; ensuring this property is brimming with historical character. Enjoy peaceful views of a serene pond across the road while relaxing in the fully screened in front porch. Or try your hand at growing your own flowers or vegetables in the spacious backyard of this amazing home.This home is a beautifully preserved piece of the past, ready to become the backdrop for your next chapter. (id:55499)
RE/MAX All-Stars Realty Inc.
33 Del Francesco Way
Vaughan (Vellore Village), Ontario
Rare Pond-View Gem in the Heart of Maple! Welcome to this beautifully maintained home located in a fast-growing community at the center of the Town of Maple. You'll enjoy unmatched convenience in a prime location within minutes of all the essentials, grocery stores, Vaughan Mills, Wonderland Park, the new hospital, and Highway 400. Nestled at the back of Mast Pond, this home offers breathtaking scenic views. Whether you're relaxing indoors or unwinding on the deck, you'll be surrounded by the tranquil beauty of the pond and seasonal blossoms. On holidays, enjoy fireworks lighting up the sky from nearby Wonderland Park. The south-facing orientation allows sunlight to pour into the home all day, creating a bright and welcoming atmosphere. Inside, the main floor boasts a spacious open-concept layout, perfect for everyday living and entertaining. The large kitchen seamlessly flows into the breakfast area, which walks out to the deck, ideal for enjoying sunrises with your morning coffee or sunsets in the evening. Lovingly cared for by the original owner, the home is in excellent condition. Recent updates include newer windows and a fully renovated walkout basement perfect for an in-law suite or rental income opportunity. Upstairs, you'll find three generously sized bedrooms offering comfort and space for the whole family. This is a rare opportunity to own a home with such stunning natural surroundings in such a sought-after location. Recently upgraded: Roof shingles, stove, dishwasher, fridge, Fan, and basement were done in 2023. 2nd second-floor windows and all bathroom windows, the first floor was freshly painted. Front and side interlocking. Don't miss out! ** This is a linked property.** (id:55499)
RE/MAX Imperial Realty Inc.
447 Mill Street
Richmond Hill (Mill Pond), Ontario
Stunning 4-Bedroom Home in Prestigious Heritage Estates! Beautifully upgraded with high-quality finishes throughout. Features 9-ft ceilings, a main floor office, elegant circular oak staircase, hardwood floors, and crown mouldings. The formal living and dining rooms are perfect for entertaining. Enjoy a spectacular custom kitchen with a large pantry, heated floors, and walk-out to a professionally landscaped backyard with an oversized patio and charming gazebo. The spacious family room offers a cozy fireplace, is open to the kitchen, and boasts a soaring 9.5-ft ceiling. The fully finished basement includes a large rec room, wet bar, additional bedroom, and 3-piecebath, ideal for guests or extended family. Shows 10+, a true gem in a fantastic location! (id:55499)
Homelife Frontier Realty Inc.
6 Loyal Blue Crescent
Richmond Hill (Devonsleigh), Ontario
Well Kept and Solid house in Prime Richmond Hill, on a Premium Ravine Lot, Breakfast Area walk out to Wood deck, step down to Patio Area, Large Garden Shed on Spacious Garden. Double Driveway can Park 4 cars. Open Circular Oak Stair to Basement Large Landing Area, can play table tennis. Huge Master Bedroom w/Sitting Area, His and Hers Closet. Extra Cabinet in Kitchen Area. Separate Stair to 5th Bedroom, with 3Pcs Ensuite and Sitting Area, Can be a Good Size in-law Suite. Hand Made Window Drapers in Living, Dining and Family Room. Sought after School Community, Richmond Hill HS, Private School, Bernard P.S. Very Convenient Location, Steps to Yonge St, all Amenities, Super Market, Plaza. (id:55499)
Goldenway Real Estate Ltd.
2210 - 9000 Jane Street N
Vaughan (Concord), Ontario
Welcome To Charisma Condos By Greenpark! Located In The Heart Of Vaughan, This Spacious 1 Bed + Den Unit Boasts 618 Sqft Of Living Space + A Spacious Balcony With Unobstructed Views! Featuring 9' Floor To Ceiling Windows with tonnes of Natural Light. Enjoy The Fireworks At Wonderland With The Private North Facing Balcony. Includes 1 Underground Parking & Locker! Just Steps From Vaughan Mills, Transit, Shops, Entertainment And So Much More. The Building Amenities Include: Wifi Lounge, Pet Grooming Room, Theatre Room, Game Room, Family Dining Room, Billiards Room, Bocce Courts & Lounge, Outdoor Pool & Wellness Centre Featuring Fitness Club And Yoga Studio. Hydro & Water (Powerstream) not included in maintenance fees. Internet included with maintenance fees. (id:55499)
RE/MAX West Realty Inc.
210 - 1400 Kingston Road
Toronto (Birchcliffe-Cliffside), Ontario
Welcome to the Upper Beach Club Condos! Bright & Open 1+1 Bedroom On Beautiful Kingston Rd. High Quality Appliances, Amentities, Gas Bbq Hookup On The Balcony, Located Across From The Toronto Hunt Club Just Minutes Away From The Scarborough Bluffs. Don't Miss Out On Calling One Of Toronto's Best Neighbourhoods Your Home. (id:55499)
The Weir Team
33 - 30 Liben Way
Toronto (Malvern), Ontario
This modern, one level stacked townhome is part of the newly completed Presto Condos development. With a bright and spacious open-concept layout, it features three bedrooms, a full bathroom, and a private terrace perfect for both everyday living and entertaining. Ideally situated in a vibrant and central neighborhood, this home offers the perfect mix of comfort and convenience. Enjoy walking distance to a lively town center with restaurants, shops, a medical plaza, walk-in clinic, banks, fitness centers, and more. Schools are just a short stroll away, and public transit is only 24 minutes on foot, making it a commuters dream. With quick access to Highway 401, getting around the city is effortless.This freshly completed unit also includes one underground parking space with EV charging stations, stainless steel kitchen appliances, a stacked washer and dryer, low maintenance fees, and full Tarion warranty coverage. Don't miss this exceptional opportunity to own a move-in-ready home in one of the most convenient and connected communities! (id:55499)
Charissa Realty Inc.
704 - 55 Clarington Boulevard
Clarington (Bowmanville), Ontario
Be the first to live in this stunning, never-occupied 1 Bedroom + Den, 2 Bathroom condo offering modern finishes and exceptional convenience. Featuring a bright, open concept layout with high ceilings, sleek laminate flooring, and large windows that fill the space with natural light. The modern kitchen is equipped with brand new stainless steel appliances. Walk out to a private balcony. Located in a prime Bowmanville location, within walking distance to Clarington Centre with Walmart, Loblaws, Home Depot, Canadian Tire, McDonalds, LCBO, Dollarama, TD Bank and more. Minutes to Hwy 401 and the upcoming Clarington GO Station. (id:55499)
RE/MAX Community Realty Inc.
Upper - 66 Danielle Moore Circle
Toronto (Bendale), Ontario
This brand new and spacious 3-bedroom, 3-washroom home is ideal for families seeking modern comfort in a highly convenient location. The open-concept living and dining area features large windows and high ceilings, allowing natural light to fill the space. The oversized eat in kitchen includes a huge pantry closet and offers ample room for cooking, dining, and everyday family life. Upstairs, the impressive primary bedroom boasts a walk-in closet and a luxurious ensuite with a glass shower and separate soaker tub. The two additional bedrooms are generously sized and share a well-appointed main bathroom.The home includes a one-car garage with extra storage space and a roughed-in plug for electric vehicle charging, plus one additional parking spot on the driveway. Located just steps from public transit, including the bus and Lawrence East Subway Station, and minutes from schools, parks, and shopping, this home offers both space and convenience in a family-friendly neighborhood. The unit is move-in ready, with 70% of utilities paid by the tenant. (id:55499)
Century 21 Leading Edge Realty Inc.
61 Bluffs Road
Clarington (Newcastle), Ontario
Nicely Renovated Waterfront Home In The Adult Gated Community Of Wilmot Creek That Has So Much To Offer You! This Large, Bright 2 Bedroom/1 Bath Open Concept Home Has Hardwood Floors, Lots of Windows, Large Shower ,Gas Stove, Family Room & Boasts a 1000 Sq Ft Deck Overlooking The Water & Lovely Treed Yard . Enjoy your Morning Coffee On the Patio and Listen To The Birds & Watch Nature Unfold. ! The Large Family Room Had Sliding Glass Doors Out To The Patio. Incredible Facilities Are All Included In Your Monthly Fees. 5 Minute Drive to Bowmanville For All Your Shopping Needs. Guaranteed That All Your Family Summer Events Will Be Held On Your Beautiful Sunny Patio! Just Move Right In & Called This HOME. Please see VIDEO Tour. (id:55499)
Ipro Realty Ltd.
4 Ryder Crescent
Ajax (Northeast Ajax), Ontario
Original owner, all brick, detached 3 + 1 bedroom home with PENGUIN built LEGAL bsmt apartment and walk-up entrance from rear (see photo). Offers approx 2,514SF of living space, open concept layout, 2 bay windows, a walkout to rear patio, a gas fireplace in family room, and a recreational room on the owners side of the basement that can serve as a 4th bedroom. The accessory apartment (also accessible from the inside) allows for in-law suite potential. Direct access to the 2-car garage is from the main hallway beside the staircase and main level powder room. The exterior curb appeal presents extremely well, there is significant hard/ soft landscaping, poured-in-place concrete including a walk-out rear patio and a path from the front to the rear garden and walk-up stairwell, interlocking stone, a covered porch with trees/ bushes providing privacy, and flower beds with perennials. The rear garden is fenced and provides ample privacy with tall cedars along the rear. Make note of the sizeable wood shed, and the private double driveway. NB: Murphy bed in basement apartment comes with the home (see photos). Vacant possession possible, ((( SUPER NICE ))) tenant (month to month - single professional) currently pays$1400/mo Inclusive and would like to stay until Aug 15 if possible. DATES OF NOTE: 2024 Main level dishwasher, 2021 main level b/i dishwasher, 2020 Legal Basement Apartment (includes fire sensors and sprinkler system in furnace room), 2020 Sump Pump in Furnace Room, 2019 Front Porch, 2018 Roof, 2010 On Demand Tankless Hot water Heater. - ((( OPEN HOUSE: Sunday, May 11, 12noon - 2.00pm ))) (id:55499)
Royal LePage Connect Realty
1404 - 70 Town Centre Court E
Toronto (Bendale), Ontario
Two Split Bedroom With Two Full Bathroom Plus Den Unit With Large Balcony And South East Views. Two Bedrooms Separated By Living Room For Privacy. Corner Unit In Convenient Location Close To Subway & Schools. Modern Kitchen With Granite Counter Top. Quality Laminate Flooring Throughout. 2 Full Baths. Steps To Scarborough Town Centre, Ymca, Ttc, Highway 401 And So Much More. (id:55499)
Dream Home Realty Inc.
2111 - 1455 Celebration Drive
Pickering (Bay Ridges), Ontario
1 Parking and 1 Locker Included! Spacious one-bedroom, one-bath condo in the highly anticipated universal city condos. Resort-style amenities include an outdoor pool, hot tub, cabanas, loungers, and fire pits. Light-infused lobby with 24-hour concierge. Fitness area with change rooms and sauna. This Unit has 9 9-foot ceilings and a large balcony that fills it with natural Sunlight. There is a walk-in closet in the Master bedroom. Upgrades include Smooth ceilings, Doors, floors, Kitchen Cabinets & Backsplash. Parking spot conveniently located beside door/elevators. 2 minutes to Pickering GO station and 401 access, 4 minutes to Pickering marina and waterfront trail, and 5 minutes to Pickering town center. (id:55499)
Loyalty Real Estate
Lot 3 118 Brigadier Avenue
Pickering, Ontario
Brand-new, fully upgraded Townhome in the desirable Seatonville community! | This stunning home features 3 spacious Bedrooms and 3 modern Washrooms, offering a Luxurious living experience | The open-concept Main floor is perfect for entertaining, seamlessly connecting the living, dining, and kitchen areas, complete with a central island and breakfast bar, with easy access to the backyard | Enjoy the luxury of 9-foot ceilings on the main floor, complemented by large windows that flood the home with natural light | The expansive Primary bedroom boasts a walk-in closet and a luxurious 5-piece ensuite, featuring a sleek glass shower | For added convenience, a second-floor Laundry room is included | Ideally located just minutes from Highways 401, 412, and 407, as well as the GO Station, this commuter-friendly neighbourhood offers easy access to everything you need. | EXTRAS: S/S Dishwasher, Stove, Fridge & Washer/Dryer | [WORK Permit Holders are also WELCOME to apply] (id:55499)
Century 21 Empire Realty Inc
320 Windfield's Farm Drive W
Oshawa (Windfields), Ontario
Welcome to this wonderfully crafted home by Tribute, featuring an exceptional layout in the sought-after Windfield community. Step into an Immaculate spacious interiors and soaring high ceilings design and Boasting high quality upgrades across board.,The family and living room offers an exceptional blend of luxury and modern convenience, complemented with a gas fireplace and flooded by natural light.The Chef's kitchen is a dream featuring a spacious layout perfect for cooking and entertaining. The dining area impresses with High windows and ceilings, adding a touch of sophistication to every meal.check out the inviting Second floor, with a perfect primary bedroom retreat, complete with a 5-piece ensuite, enriched with a Jacuzzi, and a walk-in closet.Natural light floods each bedroom,creating a cozy and inviting atmosphere throughout the home. The bathrooms are designed with modern fixtures and stylish finishes,providing a touch of luxury to your daily routine. Ideal for families seeking a blend of elegance and space, this residence promises to exceed your expectations and deliver a delightful living experience.Step outside to enjoy the expansive backyard perfect for family gatherings, gardening, or just relaxing in your private outdoor oasis.The location is unbeatable within walking distance variety of amenities, you'll find shopping, Costco, FreshCo, gas stations, BMO,and Scotiabank within a 10-minute walk. Additionally, its within walking distance to schools, parks, and Durham college, Ontario Tech,with easy access to Highways 407 and 401 just minutes away." The Home is less than a minute walk to Bus stop making commutes to anywhere easy. (id:55499)
Royal LePage Signature Realty
117 Virginia Avenue
Toronto (Danforth Village-East York), Ontario
This stunning detached family home sits on a wide 30 x 100 ft lot in the heart of the Danforth Village in the highly sought-after East York. Featuring 3+2 bedrooms,1 1/2 stylish bathrooms, and 1 car parking including a detached garage, this property offers the perfect balance of comfort, style, and functionality. The heart of the home is the gourmet kitchen, a thoughtfully designed space with modern appliances, quartz countertops, a breakfast island, custom cabinetry extended to the ceiling, ceramic tile backsplash, large pantry, and a sleek integrated wine cabinet. Double glass doors open to a private patio, creating a seamless flow for entertaining or enjoying quiet mornings outdoors. A bright foyer leads into the sun-filled living room, framed by a charming bay window, and continues into the dining area where original wooden railings on the staircase bring warmth and timeless character. Hardwood floors and pot lights throughout enhance the home's elegant and welcoming feel. Upstairs,2 skylights, one located in the washroom and the other located on top of the stairs, flood the space with natural light. The primary bedroom is a bright retreat with 3 windows and double closets, while two additional bedrooms each offer their own closet and share a well-appointed 3-piece bathroom. The fully finished basement adds flexibility with extra bedrooms, a cozy family room with kitchenette, dedicated laundry area, and ample storage perfect for guests, work-from-home setups, or hobby spaces. Outside, enjoy a peaceful private backyard surrounded by mature cedars and lilacs - ideal for summer gatherings or a quiet escape. Located just minutes from great schools, East York Memorial Arena, Stan Wadlow Park, the DVP, Woodbine Station, TTC bus stop on Cosburn, and new expanded Michael Garron Hospital major grocery stores, East York Civic Centre, public pools, public libraries, and the vibrant Danforth with its restaurants, cafés, boutiques and quick access to the Beaches & Downtown. (id:55499)
Ipro Realty Ltd.
1006 - 100 Mornelle Court
Toronto (Morningside), Ontario
Great Opportunity For First Time Buyer Or Investors. Walking Distance To University Of Toronto, Centennial College, 24 Br TTC, Pan Am Sports Centre, Hospital, Hwy 401, Shopping, Places Of Worship. Amenities Include Gym, Swimming Pool, Sauna, Party Room, Car Wash, Visitor Parking. Bright & Spacious 2 Bedroom + Den - Can Be Used As 3rd Bedroom + 2 Full Washrooms. (id:55499)
Royal LePage Your Community Realty
893 Wingarden Crescent
Pickering (Dunbarton), Ontario
LOCATION! LOCATION! LOCATION! Attention Luxury Custom Home Builders, Developers and Land Investors, this is a gem of an opportunity! This prime building lot is a blank canvas to build one's dream home. It's a severed parcel of land which is zoned R4, ready-to-build and has all the necessary services available at the lot line. Wingarden Crescent is a quiet family friendly street with luxury custom built homes, in the midst of Dunbarton: a sought after residential neighbourhood in Pickering. The Dunbarton community has the most desirable luxury custom built homes, an abundance of parks and trails, great schools and shopping. It's less than a 10 min drive to Pickering GO Station, The Shops at Pickering City Centre and Rouge National Park and only a 15 min drive to any of these fabulous golf courses: Pickering Golf Course or Riverside Golf Course or Whitevale Golf Course! This is an ideal lot for builders, developers, or investors looking to create a luxury home or investment property in a high-demand area. (id:55499)
Royal LePage Signature Realty
315 - 253 Merton Street
Toronto (Mount Pleasant West), Ontario
Bright & Spacious 2-Bedroom Corner Condo in Prime Midtown Location! Welcome to your new home in one of Midtowns most desirable communities! This beautifully maintained 2-bedroom, 1-bathroom corner unit offers an exceptional lifestyle with everything you need at your fingertips. Step inside to discover two generously sized bedrooms, perfect for a young couple starting out, or a small family. The north-facing private balcony provides a serene escape with peaceful views, ideal for your morning coffee or evening wind-down. All-inclusive maintenance fees mean no monthly surprises! 1 underground parking spot and owned locker for extra storage. 24-hour concierge/security for peace of mind, Resort-style amenities include: gym, yoga room, sauna, billiards, visitor parking & more. Located just steps from vibrant shops, cafes, and restaurants, and only a short stroll to the picturesque Mount Pleasant Cemetery trails, perfect for walking, jogging, or unwinding in nature. Don't miss your chance to live in comfort and style in the heart of Midtown! (id:55499)
Century 21 Heritage Group Ltd.
Upper - 24 Greenyards Drive
Toronto (Newtonbrook East), Ontario
Main and upper floor only! Renovated From Top To Bottom, Amazing Back Split 3 bedrooms, 3 Full Barth House, Situated On Private Quiet Court Beside Park. Excellent Location! Most Desired Street In Newtonbrook East .Safety And Friendly Neighborhood. Steps To Park. Close To Schools, Magnificent Layout, , Immaculate, Hardwood And Granite Floors Throughout. Granite Counter Top. (id:55499)
First Class Realty Inc.
1709 - 125 Redpath Avenue
Toronto (Mount Pleasant West), Ontario
Available June 1st - The Eglinton - Millwood - 641 Sqft 1+Den, 2 Bath - Easily Can Be Used As 2Bed. Balcony With South Views. Open Concept Kitchen Living Room - Ensuite Laundry, Stainless Steel Kitchen Appliances Included. Engineered Hardwood Floors, Stone Counter Tops. Water And Heat Included. (id:55499)
RE/MAX Urban Toronto Team Realty Inc.
41 Northcote Avenue
Toronto (Little Portugal), Ontario
Experience luxurious living in this ultra energy-efficient modern masterpiece, nestled in the heart of Queen West. With over 3,000 square feet of above-ground space, this contemporary home showcases an open-concept layout adorned with wide plank hardwood floors, a striking floating staircase with glass railings, built-in oak closets, and LED pot lights throughout. The chefs kitchen is an entertainers dream, featuring high-end integrated appliances, stone countertops and backsplash, and an oversized island. The adjoining Family Room with a walkout to the back patio is a perfect space to unwind at the end of the day. Enjoy the sense of spaciousness with soaring 9-foot ceilings on all upper floors and 8-foot ceilings in the basement. Pamper yourself in the spa-like bathrooms, fitted with Gessi, Toto, and Nobili fixtures, and wall-hung toilets. The second floor Primary Bedroom is absolutely gorgeous with a walk-through closet with plenty of built-in closets, 4pc ensuite bathroom, large picture windows overlooking the patio above the garage; separate Laundry Room for all your cleaning needs, and another bedroom with 4pc ensuite bath. The third floor boasts a second Primary bedroom suite offering a stunning 5 pc ensuite bathroom with large soaker tub, walls of closets and a walkout to the rooftop deck; and another large bedroom with a wall of closets. The lower level has a separate entrance and features a large Living/Dining room, 4pc bathroom, and a large bedroom, perfect for a nanny suite. Additional features include a detached two-car garage with a stunning rooftop terrace, making this property a perfect blend of luxury and practicality. Located in a highly walkable area, this home is just a short stroll away from the vibrant shops and restaurants on Queen West and Ossington Avenue. Enjoy the convenience of being close to the upcoming King-Liberty GO Station, ensuring easy access to downtown. (id:55499)
Sotheby's International Realty Canada
3507 - 108 Peter Street
Toronto (Waterfront Communities), Ontario
Welcome to Peter & Adelaide Condos! This Stunning South Facing 619 Sq Ft Suite Includes Laminate Floors Throughout, 1 Bedroom Plus Den, 2 Full Bathrooms, Open Concept Living, Dining and Kitchen, 50 Sq Ft Balcony And Storage Locker. The Primary Bedroom Features A 4 Piece Ensuite. The Den Provides A Perfect Spot For A Home Office Or Small Family Room. The Modern Kitchen Is Complete With Built-In Fridge and Dishwasher, Along With Stainless Steel Oven and Microwave. Situated In A Prime Downtown Location, The Building, With 24 Hr Concierge, Is A Short Walk To TTC Subway Stations, Streetcar Lines, The Underground PATH, Restaurants, Bars, Theatres And Shopping. Building Amenities Include: Outdoor Pool, Cabana, Lounge Deck, Co-Working & Recreational Room, Outdoor Lounge, Outdoor Fitness Studio Yoga Studio, Fitness Centre, Infra-Red Sauna & Treatment Rooms, Demonstration Kitchen Private Dining Room, Party Lounge, Terrace, Outdoor Communal Dining & Kids Zone & Arts & Craft. (id:55499)
Right At Home Realty
1112 - 2020 Bathurst Street
Toronto (Humewood-Cedarvale), Ontario
Welcome to The Forest Hill Condo, situated on Bathurst St. & Eglinton Ave. This furnished, bright unit offers easy and comfortable living with just being steps away from public transport, a variety of shops, restaurants, grocery stores, Yorkdale Mall, & nearby access to Allen Road/ HWY 401. The building will have direct access to the soon to be Forest Hill Station LRT. Amenities include will include a gym room, yoga room, outdoor patio, shared workspace, and private meeting rooms. Parking and Locker included. (id:55499)
Royal LePage Signature Realty
364 Palmerston Boulevard
Toronto (Palmerston-Little Italy), Ontario
Exquisitely restored circa 1906 Edwardian beauty nestled on the grandest block of Palmerston Boulevard. 364 Palmerston is an extremely rare offering destined for those that cherish the history and understated prestige of a landmark Toronto address. Approach beneath a canopy of majestic trees and take in the iconic black lamp posts that line the sidewalks. Upon your arrival to the residence, a well manicured yet joyful garden welcomes you, and intricate stonework by BOSK Environments provides a hint at what lies ahead. The generous 33x127 foot lot allows for abundant privacy and handsomely proportioned landscaping. Enter through a classic front vestibule that opens up to reveal a grand foyer, where a masterclass in the artisanry of a bygone era awaits: finely milled balustrades and wainscotting in solid oak; gently arched ceilings, and authentic period hardware right down to the hinges. A dedicated coat closet is a Toronto rarity and worth its weight in gold. On to the living and dining rooms, perfectly proportioned for hosting family or entertaining guests, and for less formal occasions the generous rear addition is equally adept as either a sunny breakfast nook or a family room. A smartly laid out kitchen provides every chef's convenience imaginable. Walk out to a deep west facing English country style garden, a font of serenity and a magical spot for summer gatherings. A carefully curated mix of mature trees, shrubs and perennials attracts birdsong year round. Back inside the second floor features a generously proportioned principal bedroom with ensuite and west facing sitting room, and a charming library. The third floor offers two additional spacious bedrooms and full bathroom. The underpinned lower level is a revelation, with 7 foot 9 inch ceilings, a spacious recreation room, a temperature controlled wine cellar, a full bathroom, and abundant storage. (id:55499)
Sage Real Estate Limited
88 Old Sheppard Avenue
Toronto (Pleasant View), Ontario
Welcome to 88 Old Sheppard Ave! Your search has ended with this fine 4 level, detached 3 bedroom sidesplit home with family room situated in a prime North York, Toronto neighborhood affectionately known as Brian Village. The TTC subway system is conveniently located a short drive or walk away. Major highways are close by too including the Don Valley Parkway allowing quick access to Downtown Toronto. The area boasts many wonderful parks, recreational facilities including ice rinks and excellent schools including French Immersion programs. The home sits on a large 50 ft x 120 ft lot with a single car built-in garage and large backyard which is great for family bbq's and social gatherings. This spacious home features a family sized eat-in kitchen, L-shaped dining and living room with hardwood floors, large picture window and separate family room with a convenient walk-out to the backyard. Upon entering the home from the covered front porch you will find a large foyer area great for welcoming visitors. The upper floor features 3 spacious bedrooms all with hardwood floors and one 4-piece bathroom. The lower level basement has a finished recreation room, laundry area and furnace room and cedar closet. Act fast! Thanks for visiting! (id:55499)
Royal LePage Terrequity Realty
2012 - 36 Lisgar Street
Toronto (Little Portugal), Ontario
Queen West Awaits! Experience the best of urban living in this bight and airy, west-facing condo. Steps to everything: shopping, dining, and entertainment with lake views from your expansive balcony. Featuring a modern kitchen, two full baths, and a desirable split-bedroom layout. Enjoy laminate floors, stylish finishes, and 24-hour concierge. Minutes to downtown, makes this an amazing stepping stone for all Toronto has to offer! Parking and locker included. (id:55499)
Bosley Real Estate Ltd.
513 - 120 Harrison Garden Boulevard
Toronto (Willowdale East), Ontario
Welcome To Tridel's Aristo At Avonshire A Luxurious 1 bedroom + Den suite In Prime North York! This Bright, Well-Maintained Unit Features A Spacious well designed Layout With 9-Foot Ceilings And fantastic Views. Enjoy A Modern Open-Concept Kitchen With Sleek Stainless Steel Appliances, Euro-Style Cabinetry, Quartz Countertops, And A Stylish Backsplash. The Large Den Offers Versatility Perfect For A Home Office, Nursery, Or Guest Room. Laminate Flooring Throughout. Located In A Tridel-Built Luxury Tower With First-Class Amenities: 24-Hour Concierge, Fully Equipped Gym, Yoga Studio, Sauna & Steam Room, Party Room, Rooftop Terrace With BBQs, Visitor Parking, And A Free Shuttle To Sheppard Subway Station During Peak Hours. Eco-Friendly Avonshire Park Is Just Outside Your Door.Includes 1 Parking Spot & 1 Locker. Conveniently Situated Steps From Yonge & Sheppard, TTC/Subway, Highway 401, Whole Foods, Metro, Cineplex, Restaurants, Cafés & More. Ideal For First-Time Buyers, Investors, Or Anyone Seeking Comfort & Convenience In One Of North Yorks Most Desirable Communities! (id:55499)
Housesigma Inc.
11 Bowerbank Drive
Toronto (Newtonbrook East), Ontario
Welcome to 11 Bowerbank drive, Toronto, renovated 3-bedroom main floor bungalow for lease. It features nice flooring and a cozy vibe, located on a quiet street but just a short walk to Finch and Yonge transit hub and subway. Ideal for various lifestyles, offering ample living space, Main floor only ! And much more ! (id:55499)
RE/MAX Hallmark Realty Ltd.
4902 - 55 Cooper Street
Toronto (Waterfront Communities), Ontario
This spacious high floor 1+Den suite offers a bright, open-concept layout thats both stylish and functional. The sleek modern kitchen features integrated appliances and clean contemporary finishes, perfect for cooking and entertaining. A generously sized den offers flexible use ideal for a home office or easily convertible into a second bedroom. Future direct access to the PATH network, making downtown commuting a breeze. Just steps to Loblaws, Starbucks, LCBO, FarmBoy, waterfront dining, St Lawrence Market, plus quick access to the QEW. The building boasts a luxurious, hotel-inspired lobby and top-tier amenities including fitness center, indoor lap pool, party rooms, theater rooms, and an outdoor landscaped terrace with BBQ and dining area for a truly elevated lifestyle. A must-see opportunity in one of Torontos most exciting new communities! 97 Walk Score, 100 Transit Score (id:55499)
Royal LePage Terrequity Platinum Realty
30 Alameda Avenue
Toronto (Oakwood Village), Ontario
Welcome home! 30 Alameda greets you with a smile and places you smack dab in the middle of Oakwood village, a close knit community of quiet one way streets, where neighbours still say hello and ask how you're doing. Your new coffee hangout is sure to become Hunter Coffee (4.9 stars), and for quick bites you've got the legendary Randy's Patties. Nearby Cedarvale Park is a gem for residents and connects you to the broader ravine network. Arrive home to a classic front porch that entices you to slow down and linger for a while. Step inside to a free flowing interior that has its proportions just right. First to the kitchen, a generous space overlooking the back garden and illuminated by a skylight. There's plenty of room here to cook to your heart's content - no more meal prep collisions with significant others! Sit down to relaxed family meals in a dining area that comfortably accommodates your regular crew plus a few friends. The living room offers up good privacy, with views of the mature front garden and the playing field beyond. Walkout to a newly built deck and a cheerful backyard with a variety of perennials, vegetable plants, and a sizable shed. Upstairs you'll find a well proportioned principal bedroom alongside two additional versatile bedrooms and a nicely updated bathroom. The basement has good ceiling height and a full additional bathroom for guests or family. With no neighbours across the street - there's a big open field - street parking is a breeze and the sightlines are clear. Both Leo Baeck and JR Wilcox are an easy walk along quiet neighbourhood streets. Biking and transit are both a breeze, with dedicated bike routes taking you all the way downtown. The Line 1 subway - Eglinton West station - is also a pleasant walk in under 15 minutes. Freshly painted and well maintained, 30 Alameda offers up all the best of urban Toronto living with a true family friendly community and an abundance of local shops and hangouts to discover. (id:55499)
Sage Real Estate Limited
1904 - 55 Regent Park Boulevard
Toronto (Regent Park), Ontario
Welcome to Unit 1904 - where breathtaking views meet real, grounded living. This bright and soulful 1+1 bedroom, 1 bathroom condo feels expansive and inviting, with sunlight pouring through floor-to-ceiling windows and unbeatable views stretching out over the CN Tower, downtown skyline, and the lake. The open-concept living and dining space flows naturally to a modern kitchen featuring quartz countertops, a large island, and full-sized stainless steel appliances. The cozy media/den nook offers a flexible space for work or relaxation, while the wide-plank flooring and fresh, neutral finishes create a sense of warmth and calm throughout. The bedroom is a quiet retreat, with generous closet space and a direct view to the skyline. You'll never outgrow the view from your private balcony, overlooking the athletic grounds and vibrancy of the Regent Park community, and extending unobstructed to the south. A storage locker is included for extra convenience. A short walk to several TTC lines, DVP access closely, bike lanes, parks, shops and cafes, including the neighbourhood gem Sumach Espresso all just steps away, youre already connected to everything that matters. Life at One Park Place South is about belonging to a community; the same lead concierge/security has been there for nearly 10 years, which improves building security and adds to the friendliness of the building. Over 45,000 square feet of on-site amenities including squash courts, yoga studios, rooftop gardens, party rooms. And built to LEED Gold standards, this community leads with heart -and sustainability. Rise into your next chapter here with clarity and possibility. Ready when you are! (id:55499)
Sage Real Estate Limited
1412 - 308 Jarvis Street
Toronto (Church-Yonge Corridor), Ontario
Welcome to JAC Condos, a stunning 2 bedroom plus 1 den, 2 bathroom southeast-facing condo at Carlton St & Jarvis St, offering vibrant downtown living. Bathed in natural light with city views, this spacious unit features an open-concept layout, modern kitchen, and versatile den for work or guests. Steps from College Subway, TMU, U of T, George Brown, and Eaton Centre, its perfect for students, professionals, or urban enthusiasts. Enjoy premium amenities: 24/7 concierge, gym, pet spa, yoga studio, media lounge, music room, BBQ area, party room, meeting room, and more. Nestled in a walkable neighborhood with cafes, parks, and entertainment, this condo blends luxury and convenience. Dont miss this opportunity to live in Torontos dynamic core! (id:55499)
Dream Home Realty Inc.
89 Mcnicoll Avenue
Toronto (Hillcrest Village), Ontario
Fabulous Opportunity to live in Desirable Hillcrest Village Community with Top Ranked AY Jackson Secondary School/Seneca College! This Lovely Detached Family Home is Situated On Mcnicoll ave. Premium lot 50 X 120 Ft , Facing South, Double Driveway (6cars parking) & 1 Car Garage! Bright Living & Dining Room w/Bay Windows; walk out Finished Bsmnt w/Stone Fireplace; Private Backyard w/Mature Shade Trees. Ideal Central Location: Short Walk To Plaza & Top Ranked Schools: A.Y. Jackson Secondary & Cliffwood Public School, Community Centre w/Pool & Library, Mins To Seneca College, Fairview Mall, NY General Hospital, Bayview Golf & Country Club, Close to Hwy 404 & 401, Public Transit (1 bus to Subway Stn), Shops, Restaurants and all Amenities! Hiker & Biker's Paradise in level area with newly improved Don Valley Trails. A wonderful community with friendly neighbours all around!Brokerage Remarks (id:55499)
Wanthome Realty Inc.





