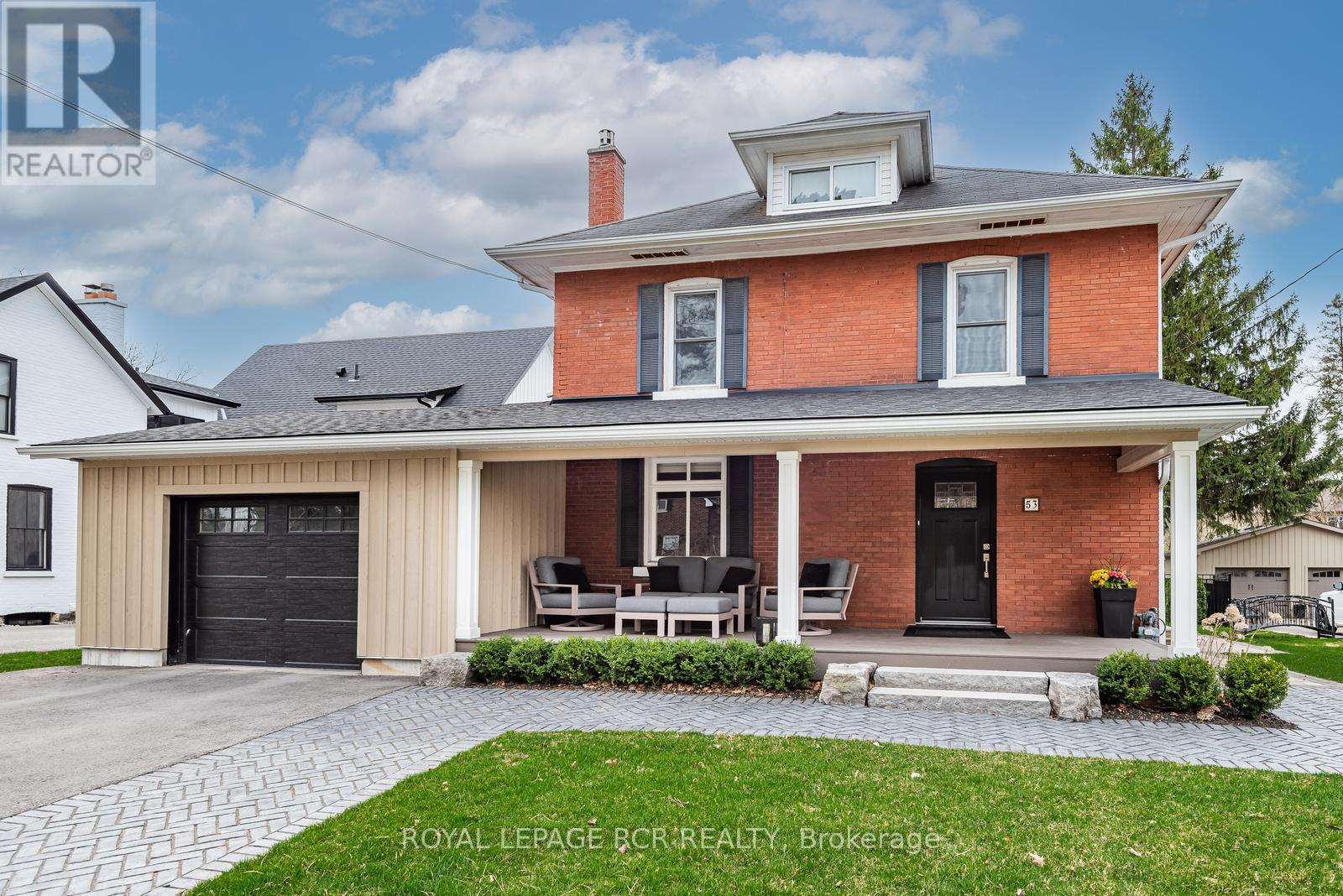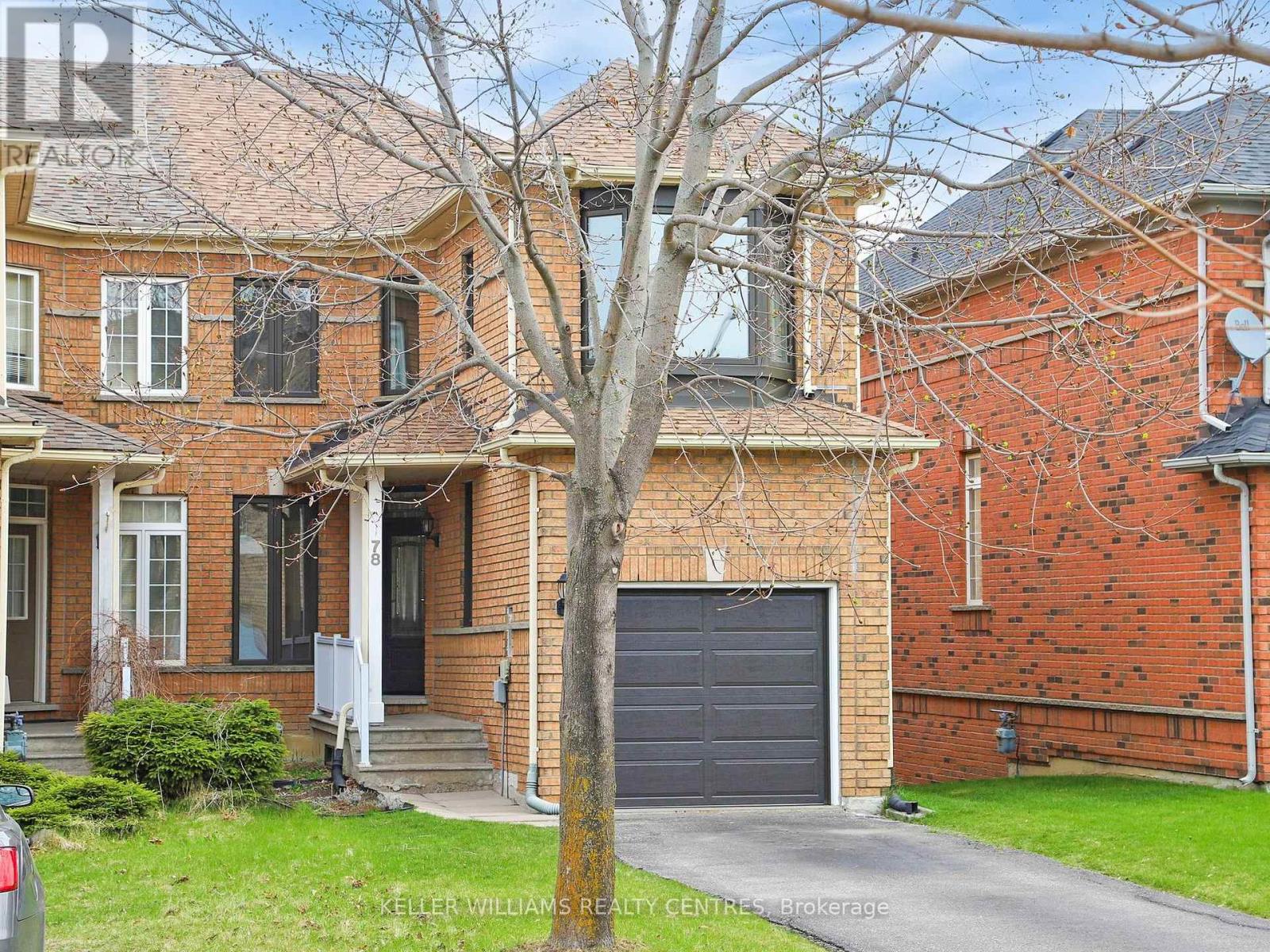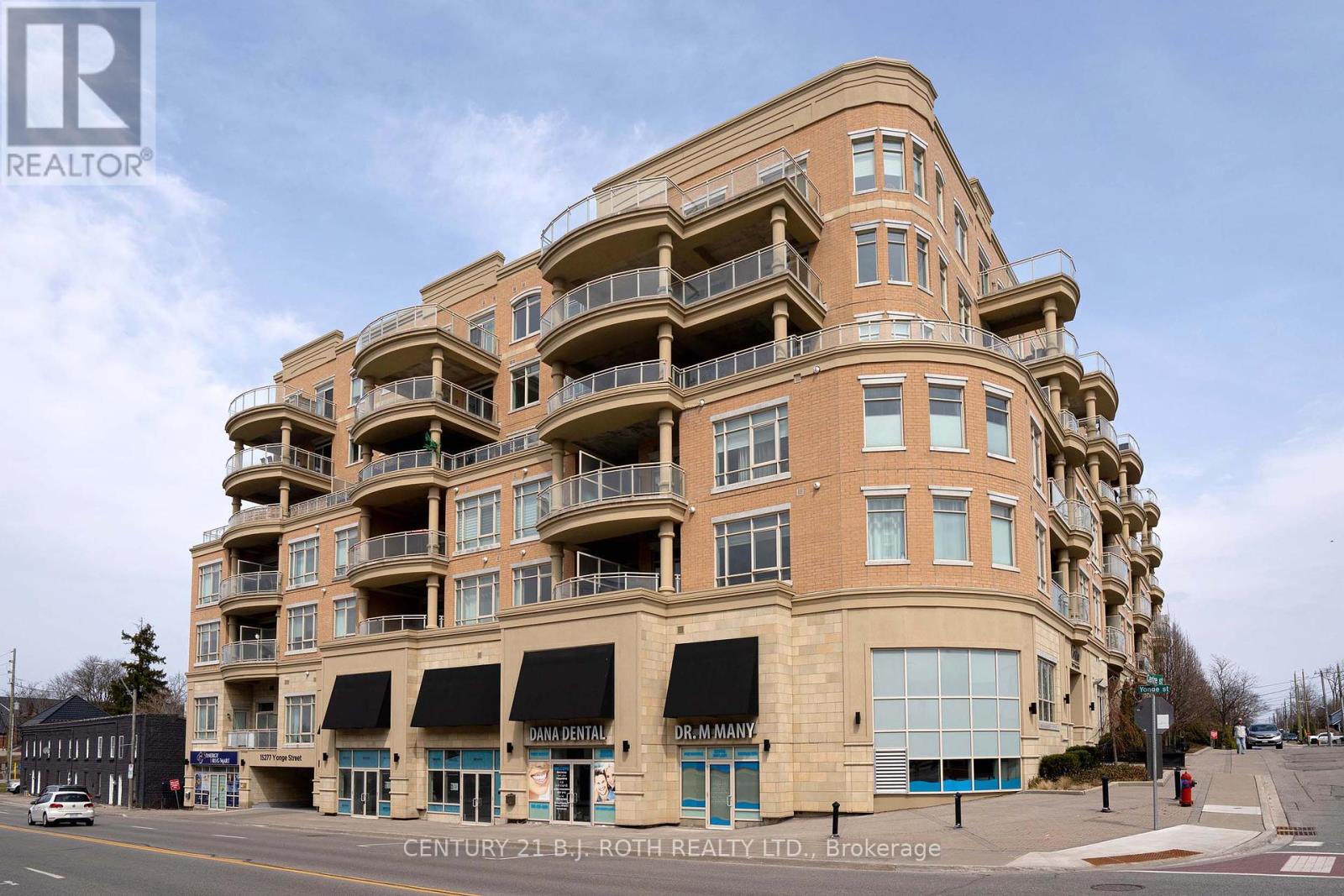4904 10th Side Road
Essa, Ontario
Discover this stunning lot with this beautiful all-brick 3 br bungalow, set on a serene 10-acre property- 8 acres of dry land! - . New custom kitchen, complete with new floors, potlights, coffee station, quartz counters /backspash, & stainless appliances - flowing seamlessly into a large dining area that offers breathtaking views of nature! With an open-concept layout, elegantly designed and freshly painted - finished from top to bottom. Renovated bathroom with newly installed tub. Expansive, bright windows creating a warm and inviting living space. Large Living room with beautiful scenic views of the front yard. The impressive lower level features exquisite design & attention to detail, including separate entrance into the basement with a cozy rec room with a wood-burning fireplace, exercise room and an additional bedroom perfect for an extended family. This impeccably maintained home provides ample space for growing families and inspires creativity for artists or hobbyists. This is a peaceful spot to relax, read or enjoy fresh air on your own private walking trails and watch the vibrant birdlife & take in the stunning views. You'll also enjoy a heated inground pool or a soothing hot tub or perhaps sit by the firepit area - making this property truly exceptional. You can also extend the home, add a workshop or maybe severe the land- View Feature List with most home upgrades! **EXTRAS** Converted from oil radiant heat to propane forced air '23, central air '23, Major landscaping '24, window replaced '23, Pool Landscaping, '23, new kitchen' 24, renovated bathroom '23, new flooring '24, well updated '23, new fence '24 (id:55499)
RE/MAX Premier Inc.
320 Carrier Crescent
Vaughan (Patterson), Ontario
A Great Neighborhood, Fantastic Property in Perfectly Location.4 bedrooms + 4 bathrooms Detached Home over 3000 Sqf , Open Concept, Bright White Kitchen With B/I Oven & Microwave, Centre Island, Caesar stone Counters, Undermount Sink, Glass Tile Backsplash, Conveniently Connected To Laundry & Garage, Master Has Huge W/I Closet & Over Sized Ensuite, Caesar stone Counters & Square Sinks. Hardwood Throughout With No Carpet Anywhere, Wrought Iron Pickets With Balcony On The 2nd Floor. Prime Location: Minutes to top-ranked schools, walking distance to GO Station grocery stores, parks, and restaurants. Commuters Dream: Quick access to Hwy 400, Hwy 407, and major transit routes. Double Garage + Private Driveway: Total 4 parking spaces. (id:55499)
RE/MAX Excel Realty Ltd.
20817 Mccowan Road
East Gwillimbury (Mt Albert), Ontario
Discover the epitome of multi-family living with this exquisite property, encompassing about 5,230 square feet of luxurious space. Nestled on a scenic 3.88-acre plot, surrounded by mature trees and alongside a peaceful river, this estate includes a main 3,130 square feet bungalow and a 2,100 square feet guest bungalow. The main home offers four bedrooms, three bathrooms, and an open, modern kitchen that integrates effortlessly with the expansive living and dining areas, ideal for hosting gatherings. Highlights include premium flooring, pot lights, updated appliances, and newly installed HVAC systems.The guest bungalow, equally impressive and recently renovated, provides three bedrooms and three bathrooms, adding both comfort and flexibility.Located at 20817 McCowan Road, this estate transcends the typical home; it's a secluded retreat that blends luxury, peace, and nature, yet remains close to East Gwillimbury's finest amenities. (id:55499)
Exp Realty
53 Metcalfe Street
Aurora (Aurora Village), Ontario
This spectacular 5 bedroom home is situated in Historic Aurora. It has lovingly coupled the 'old with the new' with a seamless custom addition. Walk to Aurora Farmer's Market, large playground, Yonge St. shops and restaurants and Cultural Centre. Excellent school district. Superb area to raise a family. A gourmet kitchen with walk-in pantry and features high-end stainless steel built-in appliances and stunning quartz counter top opening up into the great room with two walkouts to a three-tiered deck. Private fenced yard that has a salt water pool and hot tub, large entertainment area on deck with retractable awning surrounded by mature trees. Homes in this area seldom come up for sale. Covered composite deck with beautiful stone work compliments the front of this home to greet family and guests. There is a side door entry to a mud room with large closet and 2pc washroom adjacent. The Go Train is a 10 minute walk and and the 404 is within 10 minutes of this location. This home has unique features that must be seen! (id:55499)
Royal LePage Rcr Realty
491 Plantation Gate
Newmarket (Summerhill Estates), Ontario
Ideal family home nestled in sought-after Summerhill Estates * Set on a private lot featuring a 2-year-old built-in above-ground pool - your own backyard oasis! * 4+1 spacious bedrooms & 4 washrooms * Double car garage with newer GDO/garage door * Beautiful hardwood floors on main level * Brand new windows for modern efficiency and abundant natural light * 2023 kitchen renovation * Updated furnace and roof * Bright, well-designed floor plan * Open living room offers versatile space, ideal for a combined living/dining setup or an oversized entertaining zone * Separate family room with cozy fireplace, perfectly positioned to overlook serene & private backyard * Family-sized eat-in kitchen incl newer stainless steel appliances & kitchen island * Sunlit breakfast area with walk-out to new deck and integrated pool - perfect for summer BBQs & outdoor lounging * Four great-sized upstairs bedrooms, including a spacious primary retreat with walk-in closet and 4-piece ensuite bath * Finished basement with oversized recreation room, 2-piece bath plus Den - perfect 5th bedroom or home office * Roughed-in plumbing for a future wet bar offers even more potential! * Fully-fenced, private backyard * Just minutes from Upper Canada Mall, Southlake Hospital, Historic downtown Newmarket, grocery, restaurants, golf, recreation centers and so much more! * Just Steps to parks, great schools, tons of walking trails, conservation areas * And easy access to transit, Go Station and Hwys 404 & 400! (id:55499)
Century 21 Heritage Group Ltd.
78 Peninsula Crescent
Richmond Hill (Rouge Woods), Ontario
Your Perfect Opportunity Awaits! Located on a quiet, family-friendly interior street in the sought-after Rouge Woods community. This bright and newly painted home provides an inviting new canvas for this 1803 sq ft end-unit home offering you incredible potential. Featuring a full walkout basement with endless possibilities, it's ready for you to add your personal touch and create the home of your dreams. The main floor welcomes you with soaring nine-foot ceilings, a sun-filled family room with cozy gas fireplace, and a spacious kitchen with a walkout to a brand-new full-size composite deck complete with railings and privacy wall, perfect for outdoor living. Direct garage access from the main floor makes daily life easy and convenient, rain or shine. Upstairs you'll find three generous bedrooms, each freshly updated with new broadloom. Enjoy the sunny west exposure that fills the rooms with natural light. The end-unit design adds even more windows, creating a bright and airy staircase to the second floor.The unfinished walkout basement is a rare find, offering ample space for an in-law suite, home office, gym, or entertainment area all with direct access to a deep 144-foot backyard, newly fenced for privacy and a lovely "smart panel siding" garden shed. All this, with a flexible closing date to suit your needs! Walk to top-rated schools, including International, Catholic, and Public School options. Plus, enjoy easy access to transit, shopping, and parks. Don't miss out on this fantastic opportunity to create your forever home in one of Richmond Hills most beloved neighborhoods. Come get us before its gone! (id:55499)
Keller Williams Realty Centres
23 Mccann Crescent
Bradford West Gwillimbury (Bradford), Ontario
Welcome to this stunning 4-bedroom home in a family-friendly and commuter-friendly neighborhood in Bradford! Perfect for growing families, this home offers modern finishes, spacious living areas, and a fully finished basement for added versatility. The heart of the home is the spacious eat-in kitchen, featuring sleek granite countertops and plenty of cabinetry ideal for cooking and entertaining. The inviting family room boasts a cozy gas fireplace and built-in LED lighting, creating the perfect ambiance for relaxation. The fully finished basement provides extra living space, perfect for a home theater, playroom, or home office. Step outside to the private backyard, a great spot for summer BBQs, gardening, or simply unwinding. This home also features a convenient double car garage, providing ample parking and storage. Located close to schools, parks, shopping, and highways, this home offers both comfort and convenience. Don't miss out schedule your showing today! (id:55499)
Keller Williams Experience Realty
255 Montebello Avenue
Vaughan (Sonoma Heights), Ontario
An absolute must see! This beautifully upgraded detached 3-bedroom, 4-bathroom home boasts sleek and stylish modern finishes, exudes warmth, and an abundance of natural light. Upon entering, you are greeted by stunning wide plank hardwood flooring that flows throughout the main level, creating a warm and inviting living and dining space. A gourmet kitchen with vaulted ceiling features tall white shaker cabinets with soft-close hinges, quartz backsplash, quartz countertop and modern stainless-steel appliances. Gather around the expansive kitchen island with quartz countertop, perfect for entertaining family and friends. Step outside to the well-maintained private backyard and concrete patio for lounging and summer barbeques. The kitchen was expanded by relocating the powder room to a new area of the main level. The primary bedroom boasts a walk-in closet, en-suite bathroom with a double sink vanity, porcelain tile flooring and a large glass shower. Walk downstairs to the finished basement also boasting stunning wide plank hardwood flooring, an inviting family room area with wall-to-wall built in cabinets and electric fireplace, a 3-piece bathroom with a large glass shower and porcelain tile flooring, a well-designed laundry room with cabinets, counter tops and porcelain flooring, an open den that can be converted into another bedroom, and a cold cellar. Upgraded windows, garage door, front entrance door, and wooden fence...too many upgrades to list! Located in a sought-after community with excellent schools. Conveniently located within close proximity to highways, transit, grocery stores, restaurants, parks, community centres, library and shopping centres. Don't miss the opportunity to own this beautiful home! (id:55499)
Right At Home Realty
103 Knott End Crescent
Newmarket (Glenway Estates), Ontario
Beautiful newly updated contemporary Glenway Estate townhome in the heart of Newmarket. Featuring 9-ft ceiling, upgraded flooring, pot lights and New painting. Open-concept gourmet eat-in kitchen, Stainless steel kitchen appliances. Primary bedroom w/4 pieces ensuite and walk-in closet, curated modern light fixtures. Direct access from house to garage. Few minutes drive to go train station, Upper Canada Mall, Plazas, parks, schools & recreational centre. (id:55499)
Royal LePage Peaceland Realty
18 - 100 Elgin Mills Road W
Richmond Hill (Westbrook), Ontario
Welcome To 18-100 Elgin Mills Rd W A Stunning, Rarely Offered Executive End-Unit Townhouse In The Highly Sought-After Westbrook Community! This Was The Original Model Suite And Showcases Over $50K In Upgrades. Thoughtfully Designed With 3,137 Sq Ft Of Finished Living Space, This Impeccably Maintained Home Offers Comfort, Luxury, And Functionality In One Of Richmond Hills Most Desirable Neighbourhoods. Step Inside To Find An Open Concept Layout Featuring Oak Hardwood Floors And Stairs, 9 Ceilings, A Custom-Built Library, And A Wow-Worthy Fireplace Mantle. The Eat-In Kitchen Is Beautifully Upgraded With A Designer Backsplash, Premium Sink And Faucet, And Stainless Steel Appliances, Flowing Out To An Oversized Deck With Serene Ravine Views The Perfect Setting For Morning Coffee Or Evening Unwinding. Additional Upgrades Include: All Lighting Fixtures, Bathroom Glass Doors, Faucets, Toilets, Upgraded Electrical Outlets And Wall Switches, Stylish Door Knobs And Handles, And A Whole-Home Surge Protector For Peace Of Mind. Upstairs, The Oversized Primary Bedroom Features A Private Ensuite, While Two Additional Bedrooms Provide Ample Space For Family Or Guests. The Fully Finished Walk-Out Lower Level Opens To A Private Patio And Tree-Lined Yard Perfect As An In-Law Suite, Rec Room, Gym, Or Office, With A Rough-In For Another Bathroom. Located In A Quiet, Nature-Integrated Community Of Just 52 Exclusive Homes, This Rare Offering Includes A Double Car Garage And Driveway Parking For Four Vehicles. Minutes To Yonge St., Shops, Transit, Parks, Trails, And Top-Rated Schools Like St. Theresa Of Lisieux And Richmond Hill High School. Furniture Is Negotiable. (id:55499)
Exp Realty
Exp Realty Brokerage
313 - 15277 Yonge Street S
Aurora (Aurora Village), Ontario
Welcome to The Centro! A luxury boutique condo on Yonge, in the charming Aurora Village. Everything in this 2-Bedroom unit is upscale and grandeur: soaring 10' ceilings, large windows, oversized doors. Total 843 sq.ft. including 748 sq.ft. interior and a large 95 sq.ft. balcony. The unit is flood with natural light. It comes with a kitchen island, quality appliances, ensuite laundry, a walk-in closet in primary bedroom, and a large double sized closet with built-In organizers in the 2nd bedroom. The property features a spacious open concept Living-Dining area, with oversized windows and a walk-out to a patio-balcony with South views, equipped with gas outlet for your bbq. The high-quality new LG washer and dryer were installed in 2023. The hardwood floors have been sanded and re-finished with a beautiful colour in September 2024.Prime location right in the heart of Aurora with easy access to shopping, dining, and transit. Walking distance to new Aurora Town Square and Library, a short drive to Aurora Community Centre. Quick access to Go Train, Hwy 404. (id:55499)
Century 21 B.j. Roth Realty Ltd.
18662 Highway 48
East Gwillimbury, Ontario
Amazing Custom Home Nested On 3 Acres surrounded by lots of trees.House with More Than 3000 Sqft Of Living Area ,Additional 1Bedroom Separate Apartment With Laundry.Combined Country-Modern Styles.Cathedral Ceilings,Pot Lights,Ceiling Speakers,Fireplace,Accent Walls With Reclaimed Brick,Steam Unit In5Pc Master Bathroom.Heated Floors In Bathrooms, Towel warmers racks. True Oasis,Huge Deck .Large Barn. 3 door Garage with a huge Workshop.The property features raspberry bushes, cornelian cherries, and grapevines, along with a pond stocked with fish. There's also a chicken coop on-site.Minutes To Major Transit Routes Hw404 ,And Amenities.neighbourhood close to go train, shops, schools, parks, community centre and much more **EXTRAS** New roof (2022).New Windows(2022), New Asphalt and Interlock. (id:55499)
Homelife Eagle Realty Inc.












