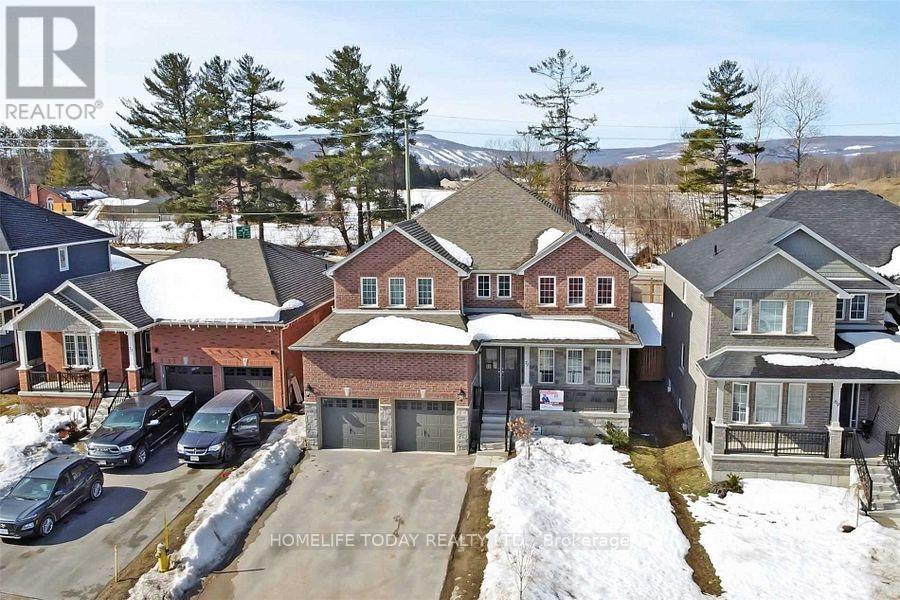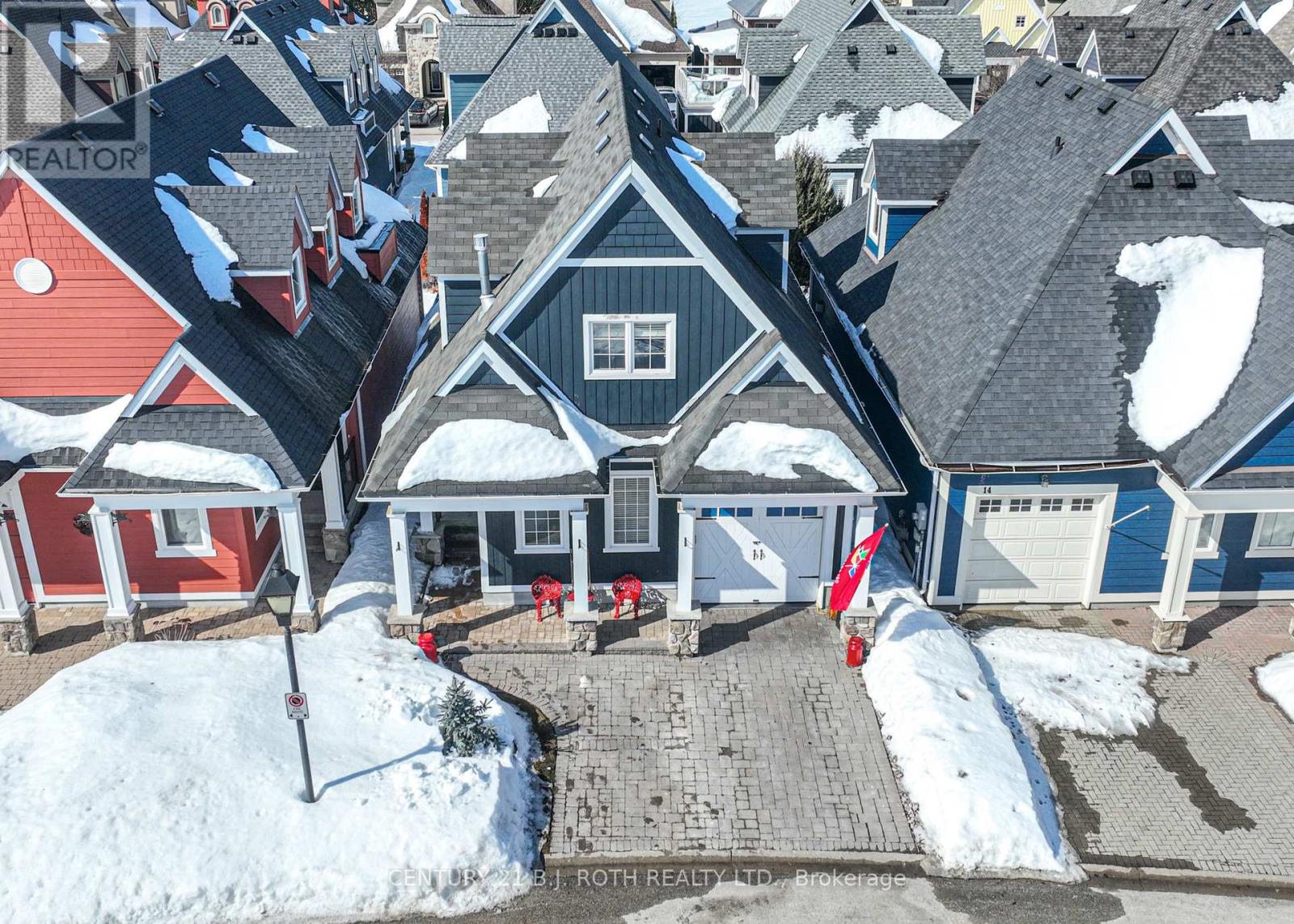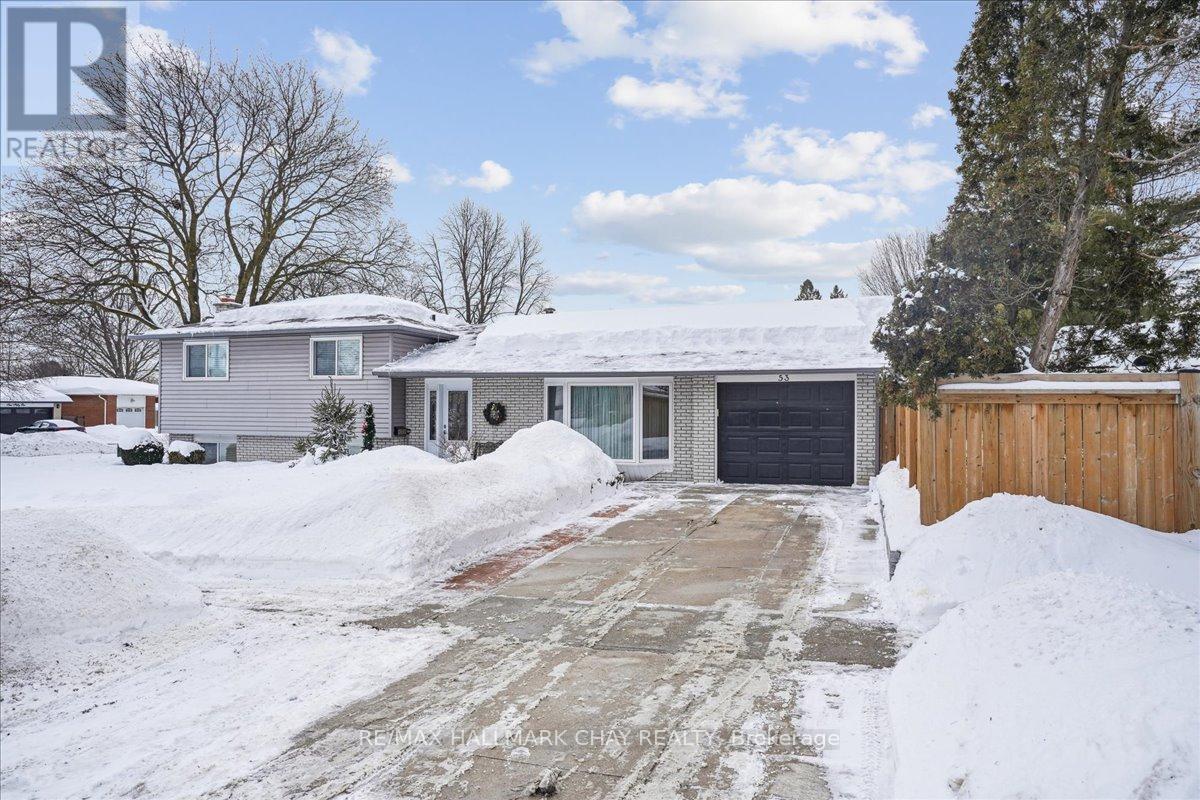71 Lockerbie Crescent
Collingwood, Ontario
A very large family home (3250 square feet) with four bedrooms, an office, and three bathrooms. The main floor office may be utilized as a bedroom, but don't worry, there are lots of other features, such as a laundry room and living, dining, and family rooms. Near the closest schools, shopping mall, neighborhood eateries, and a fantastic ski resort, the entrance is open to below-ceiling! The family room offers views of the mountains and is just a short distance from Wasaga Beach and the Blue Mountains Village! This house has a large kitchen including large breakfast area with quartz countertops and all stainless steel appliances. ****Photos taken from previous listing **** (id:55499)
Homelife Today Realty Ltd.
89 Mckenzie Street
Orillia, Ontario
MOVE-IN READY WITH MAJOR UPDATES & INCREDIBLE VALUE! Affordably priced and packed with major upgrades, this well-loved 2.5-storey home in Orillia's desirable West Ward is the perfect opportunity for first-time buyers. Set on a corner lot in a family-friendly neighbourhood, its just minutes from Orillia Soldiers Memorial Hospital, shopping, restaurants, golf, Couchiching Beach, parks, schools, and downtown conveniences. With essential upgrades already completed, this home offers improved efficiency, comfort, and peace of mind. The beautifully renovated kitchen features updated appliances, while both bathrooms have been refreshed with modern finishes. The main floor mudroom and laundry room have also been recently updated, adding extra convenience. Significant upgrades include all new windows, blown-in insulation, updated shingles, a newer furnace and A/C, and an upgraded heat exchanger in the attic for year-round comfort and efficiency. The upper levels provide a chance to personalize the space with fresh flooring and paint to suit your style. The basement offers tons of storage space and provides access to the attached garage, which features a recently updated flat roof. Outside, the fully fenced backyard offers privacy and features a newer shed for additional storage. With valuable improvements already complete, this #HomeToStay is ready for its next chapter! (id:55499)
RE/MAX Hallmark Peggy Hill Group Realty
46 Kierland Road
Barrie (Ardagh), Ontario
Grandview quality built, 1885 sq ft. 4 Bedrooms detached home in summerset community. Enter into 9ft ceilings and large foyer with beautiful hardwood staircase, open concept kitchen with stainless steel appliances and island overlooking dining area with walkout to interlock patio & fenced yard and open to living room as well. Main floor laundry, mudroom & 2 pc bath. Hardwood floors on main level, upstairs - no broadloom in this home. Master with His/Her closets, ensuite with separate shower & soaker tub, 3 other bedrooms & a spacious 2nd bathroom. New light fixtures and LED vanity mirror in bathrooms. HRV & central air, furnace, water softener, cold cellar, basement rough in bath & totally insulated. (id:55499)
Homelife Landmark Realty Inc.
51 Franklin Trail
Barrie, Ontario
PRICED TO SELL ! This absolutely stunning home offers over 3700 SF & is situated in the newer Southwestern area of Barrie in a family friendly neighbourhood. 3 years new & fully upgraded throughout with owner & builder upgrades. Your new home has all of the gadgets & high end features including your fully outfitted media room & rec room in the finished basement, with garden doors that lead to your 8' fully fenced premium yard which is "Yardscaped" to please, including a patio, garden & a smokeless fire pit plus a finished play area just waiting on your design. The Great room does not disappoint, with great views of the yard & green space, offering tons of natural light, a gas fireplace & garden doors leading to the upper deck & bbq area. A huge eat in kitchen overlooking the Great room with a coffee station, quartz countertops, high end cabinetry & Bosch SS appliances and your very own separate butlers pantry with tons more storage. 9' ceiling throughout the main floor with a very sleek, modern office that boasts a custom sliding door. A large & bright mudroom with direct access to the 2car garage with loft storage & electric car charger. On the 2nd floor, you'll find 4 large bedrooms, the primary has a huge, double entry closet and an ensuite that offers relaxation & tranquility with a stand alone tub & separate shower, your very own private spa ! Bedrooms 2 & 3 share a 4pc bath and bedroom 4 has it's own 3pc ensuite & walk-in closet. One of the best features -- the laundry room is located on the 2nd floor! This home is move in ready and will not disappoint. (id:55499)
Right At Home Realty
15 - 5 Invermara Court
Orillia, Ontario
Highly sought-after, prestigious gated community of Sophies Landing welcomes you to this stunning 2-storey home that boasts a wealth of custom design features & exceptional craftsmanship. Enter into the spacious foyer with tile flooring & coat closet, leading into a bright, open-concept main floor. Rich hardwood floors milled by Bass Lake Saw Mill throughout the main and upper floor, and crown molding to enhance the luxurious atmosphere. The formal dining area sets the stage for unforgettable gatherings, while the living room, with its soaring vaulted ceilings and cozy gas fireplace, provides the perfect space for relaxation. The kitchen offers stainless steel appliances, and a walkout to the backyard, perfect for summer BBQ's. On the main floor, you'll find a comfortable bedroom and a beautifully designed 3-piece washroom with newer walk-in shower & glass door. The main floor laundry room offers direct access to the garage for added convenience. The upstairs features an expansive primary suite with full 4-piece spa-like ensuite PLUS gas fireplace, and the 3rd bedroom sits at the top of the stairs. The fully finished basement offers even more space to entertain or relax, featuring a spacious family room, a large office & den that could easily be used as a 4th bedroom, with full 4-piece bath. Additional storage and utility rooms provide ample space for all your needs. Live like you're on vacation every day at Sophies Landing, with exclusive access to Lake Simcoe waterfront, a pristine sandy beach, fitness center, games room, saltwater pool, and a kayak launch. Take a short walk to Tudhope Park, offering miles of waterfront paved trails, a beach, and a walking trail that leads straight into downtown Orillia and Couchiching Beach Park.This exceptional home offers the perfect blend of luxury, comfort, and lifestyle, don't miss out on this great opportunity! (id:55499)
Century 21 B.j. Roth Realty Ltd.
1129 Concession Road 9
Ramara, Ontario
Discover your perfect year-round retreat with this stunning complete turn-key waterfront property with over 1/2 acre on Lake Dalrymple! This inviting property is not just the cottage, it comes with everything you see! This Cottage is fully furnished, plus Boat and trailer, virtually new riding mower, tools, Brand new customer built Boat House with Boat railway system, docks, etc. The cottage offers an open-concept main floor featuring cathedral ceilings, wood-paneled details, exposed beams, and picture windows that flood the living and dining areas with natural light. Perfectly situated for both recreation and convenience, this property offers proximity to Orillia for shopping and amenities while enjoying the privacy of a secluded, dead-end road. Whether you're into fishing, paddle-board, canoe, kayak, snowmobiling or just the peace and quiet, this property promises year-round enjoyment amidst serene natural surroundings. Don't miss the opportunity to call this waterfront gem your own! (id:55499)
Royal LePage Real Estate Services Ltd.
4 Dufferin Street
Barrie (Sanford), Ontario
The cozy porch is calling you for your morning coffee! Cute as a button, easy to maintain, and well-suited for a home or investment opportunity. $$$ spent on improvements and upgrades to this home! Fantastic opportunity as a home or investment property. This charming 2+1 bedroom, 2-bath detached house will capture your heart with its impressive recent upgrades. Close to Barrie's waterfront and just a short walk to all amenities of downtown Barrie. Only a few minutes to Yonge GO Station! Get settled and move-in ready! Freshly painted throughout, new flooring on all levels, updated kitchen and bathrooms. The mostly finished basement includes a rec room and an extra room with great window size. The back room can be an office or additional bedroom main floor opens to a huge deck and backyard, perfect for summer gatherings and BBQs! The detached garage has been upgraded with insulated walls, drywall, new paint, fresh flooring, and windows. Home is cooled by efficient cooling. Features include a 100-amp breaker panel. Great opportunity for the garage to be additional space as an entertaining room, office, gym or art studio! (id:55499)
RE/MAX Hallmark Chay Realty
53 Roslyn Road
Barrie (Wellington), Ontario
Welcome to this charming 3+1 bedroom, 2 bathroom, 4 level side split. Located in the magical east end of Barrie, centrally located close to shopping, schools, parks, highway 400 and many other convenient amenities. Large 60ft x 110ft corner lot, fully fenced side yard, beautifully landscaped with a lovely patio & garden shed. Attached single car garage with walk-out to yard, remote door opener. Picturesque bay window in the front. A gorgeous stained glass entry door with side light opens to a large foyer overlooking the expansive living room. Separate dining room, perfect for entertaining family and friends. Hardwood floors throughout living and dining room. Upgraded kitchen, quartz counters, under-mount sinks, tile backsplash, stainless steel appliances, fridge with water & ice, separate pantry with built in microwave, pot drawers and custom shelves. Spacious, bright and cheery upper floor bedrooms have upgraded colonial style doors, primary bedroom easily accommodates a King bedroom suite. The upper level is finished off with hardwood floors, and a 4-piece bathroom, upgraded vanity with double sinks, granite counters. Fully finished lower level has fourth bedroom/office, 3-piece bath, and an oversized family room, rustic wood beams, stunning stone/granite wall with a cozy gas fireplace and a beautiful wet bar accent this warm family room. Fantastic area to entertain, enjoy a movie or play some games. The basement level includes a huge bonus area, it would be great for a workout room, studio, workshop, games room or just about anything you might want. There is a large built-in 6 x 6 sauna, comfortably seats 4 persons. The basement is finished with a large bright laundry room, storage, laundry sink and a folding counter. Carpet free, hardwood flooring, ceramic and vinyl flooring throughout. Newer windows, upgraded lighting, security system, double car driveway, exterior pot lights in soffit. This home has character and charm and is the perfect place to call home. (id:55499)
RE/MAX Hallmark Chay Realty
5 - 318 Little Avenue
Barrie (Painswick North), Ontario
A rare opportunity of this lovely adult-oriented Allandale villas community that offers mature trees and established gardens. Well-cared for condominium end-unit bungalow-style townhome with additional windows, convenience of a garage plus driveway parking and private backyard with deck and stone path. Situated on a peaceful cul-de-sac this bungalow townhome features almost 1100 sqft with 2.1 bedrooms, 2.1 baths, and additional finished living space in the basement. From the moment you enter this home via the welcoming porch and foyer, you are greeted with a comfortable open concept living area that is bathed in natural light. Main entrance features tile flooring and upgraded front door with window accents and side-light. Tasteful neutral, modern decor throughout featuring tile and hardwood flooring for easy maintenance. Spacious living room is open to the well-appointed and updated kitchen that highlights both exquisite design and function. The Chef of your home will appreciate stainless steel appliances, quartz counters, stylish white cabinetry, and an abundance of counter space and storage. Condo yes! Still have room for a full dining table also yes! This dining area leads to the private rear deck via sliding doors extending your living space to the outdoors for bbq meals and entertaining in the warmer months. Main level features California shutters and includes a primary suite with private 3pc ensuite and walk in closet, as well as a 2nd bedroom for guests, home office, etc. Convenience of 2pc guest bath and inside entry to the garage completes the main level. Professionally finished basement with a cozy gas fireplace offers the versatility of a bonus space i.e. den / office / 3rd bedroom, 3pc bath. Utility room with laundry and plenty of storage. Welcome to the luxury and convenience of condo life, without the high-rise environment. (id:55499)
RE/MAX Hallmark Chay Realty Brokerage
RE/MAX Hallmark Chay Realty
311 Tollendal Mill Road
Barrie (South Shore), Ontario
Nestled on a private, treed 1.23 acre lot, backing onto Lover's Creek, in the exclusive lakeside neighbourhood of South Shore, you will find this rare piece of history. Built in 1860, & then relocated & restored to preserve the character in 1988, while modernizing the homes structural components, including plumbing, HVAC, electrical & foundation. This property has continued to undergo extensive renovations since. W/ the Marina & walking trails steps away & a short walk to the beaches of Kempenfelt Bay, along w/ the proximity to Barrie's downtown & GO Train station, this property is the perfect blend of outdoor lifestyle & city conveniences. Step into the impressive front foyer - the craftsmanship of the original staircase, hardwood floors & 16" baseboards. The spacious family/dining room offers a 2-pcs bath, double french doors leading to rear yard & convenient side entrance. The renovated kitchen boasts custom cabinets, stone counters & top of the line built-in appliances, large island & walk-in pantry. Open concept & tastefully restored, perfect for entertaining. The expansive living room features gas fireplace & beautiful, large windows w/ tranquil views. On the 2nd level you will find the primary suite w/ it's own fireplace, walk-in closet & 5-pcs semi-ensuite boasting a new double vanity, vintage stand alone tub & large walk-in shower. Also on this level - the guest suite, which was the original staff quarters. It offers a private bedroom, 3 pcs bath & bonus space, 2nd floor laundry room, along w/ its own staircase to the main level. The basement is finished w/ a rec room, large utility/laundry room, & workshop with bulkhead door access to the yard. A fully fenced backyard has a cottage-like feel w/ an expansive, covered, composite deck, perfect for enjoying a morning coffee or afternoon BBQ while taking in the forest views. The long laneway leads to oversized double car garage w/ loft space. Modern conveniences; BI deck heater, BBQ hook up, irrigation system. (id:55499)
Royal LePage First Contact Realty
60 Balsam Street
Tiny, Ontario
Welcome to 60 Balsam St., where sophisticated waterfront living meets stunning views of Georgian Bay. This custom-built home, located in the serene Woodland Beach community, offers 3 bedrooms and 3 bathrooms, along with over 3,000 square feet of beautifully finished living space. The kitchen is equipped with ample cabinetry and counter space, perfect for cooking and hosting guests. The open-concept living area is filled with natural light, showcasing the breathtaking panoramic views of the bay. Enjoy magnificent sunsets from the expansive deck or the three-season sunroom. The primary suite features water views, an ensuite bathroom, and a spacious walk-in closet. Additional highlights include a large two-car garage and several updates, including hardwood flooring throughout, fresh paint, new carpeting, and a new furnace. This extraordinary waterfront sanctuary is truly a slice of paradise! (id:55499)
Century 21 B.j. Roth Realty Ltd.
15 Sanford Circle
Springwater (Minesing), Ontario
Less than 2 years old, this stunning detached home is located in Springwater's sought-after Stone Manor Woods community. Set on a premium walkout ravine lot, **The Balsam, Elevation A** model by Tribute Communities offers 5 spacious bedrooms, a loft, and 5 bathrooms across 4,194 sq. ft. Features include a double door entry, 10' ceilings on the main floor, 9' ceilings on the second floor, and a double car garage with tandem parking. Upgraded oak stairs and over $70K in additional upgrades add to its appeal. Surrounded by parks and walking trails, and just minutes from Barrie, this home perfectly combines modern luxury with natural beauty. (id:55499)
Homelife/miracle Realty Ltd












