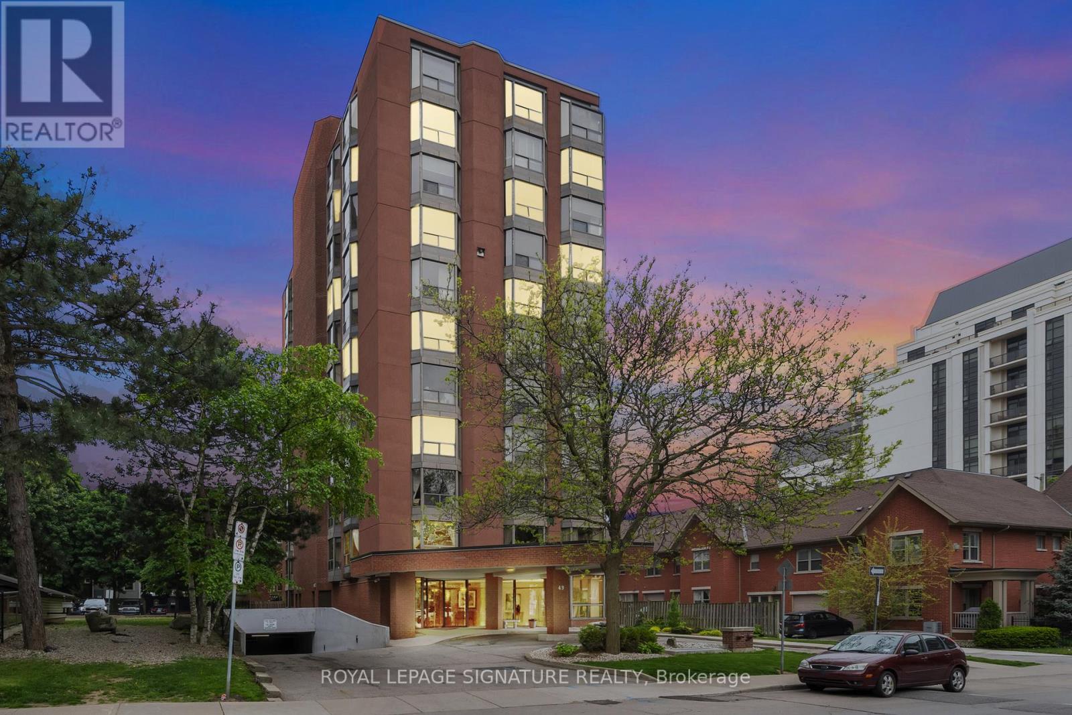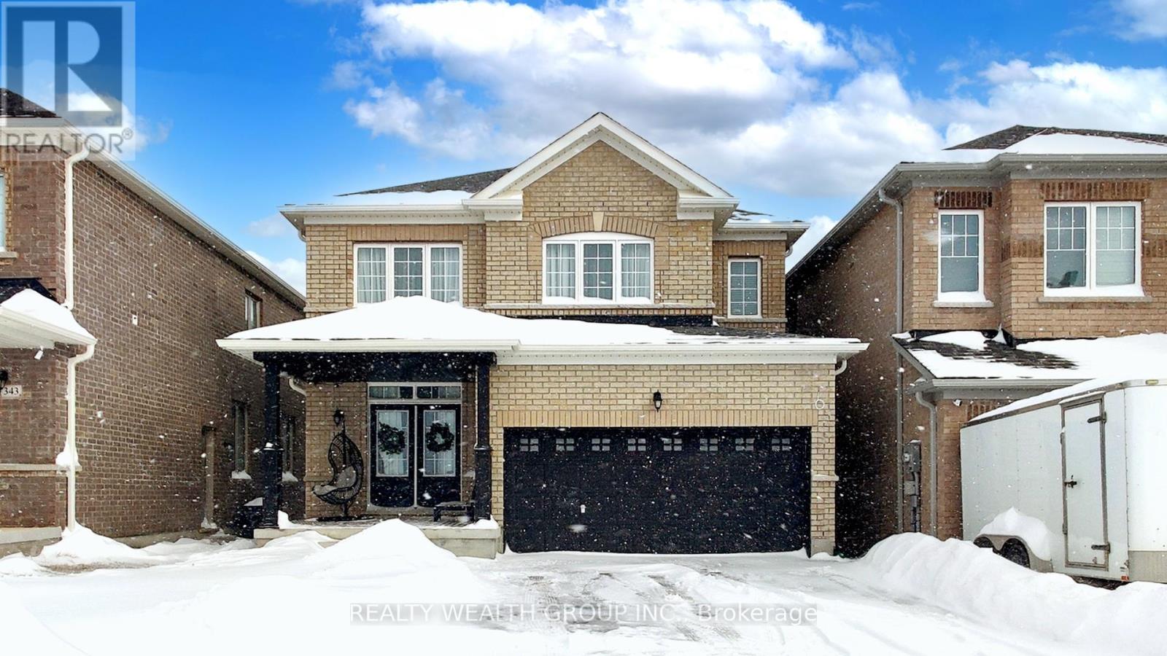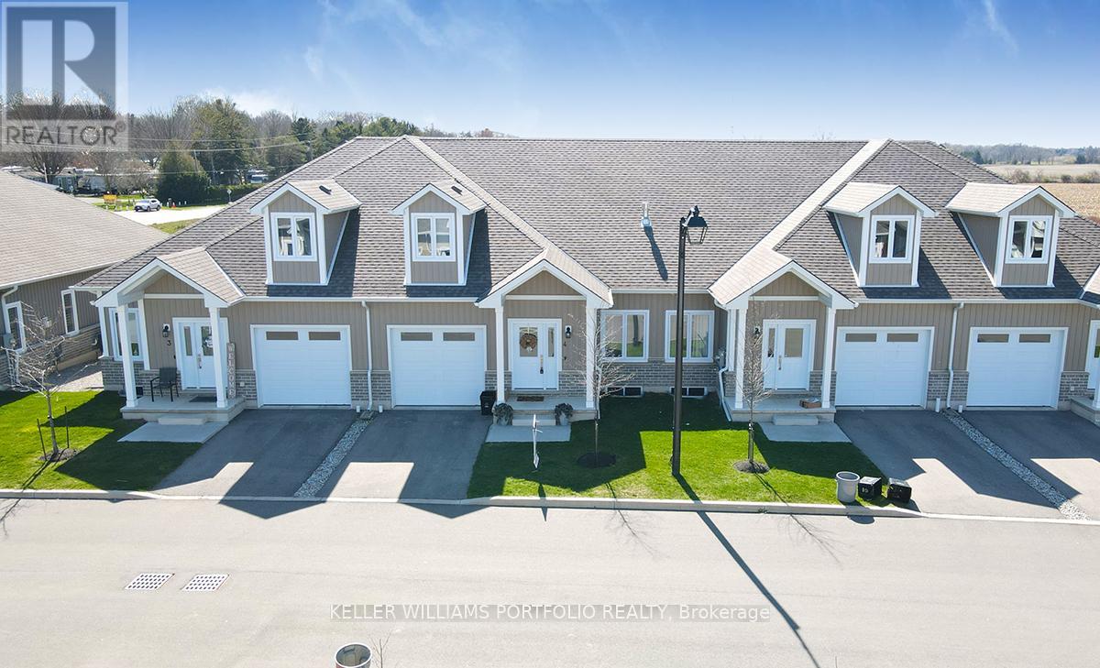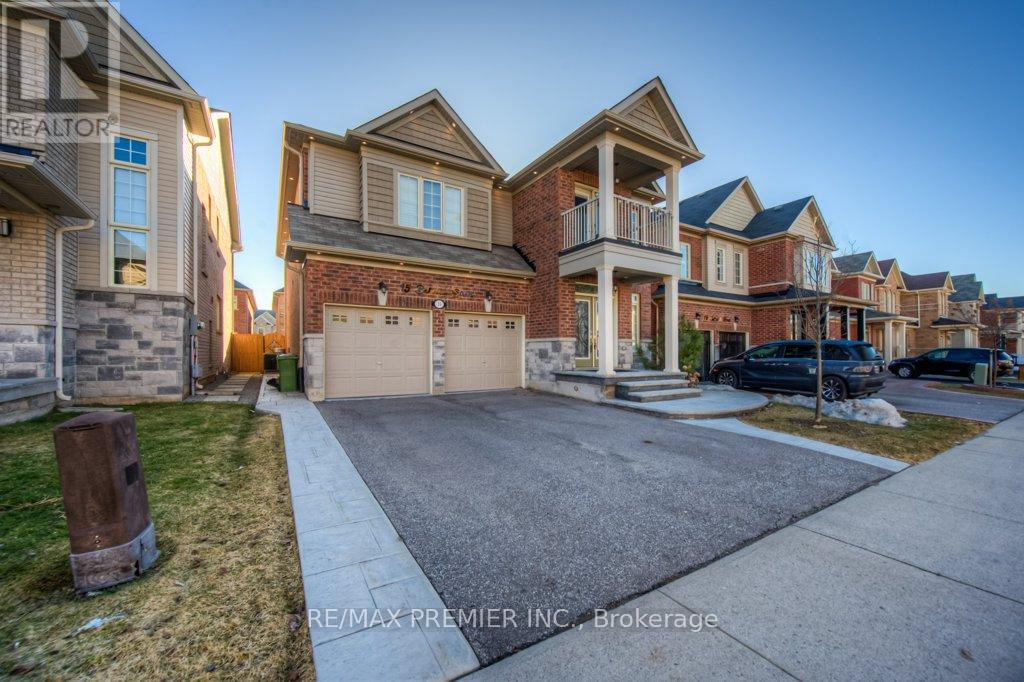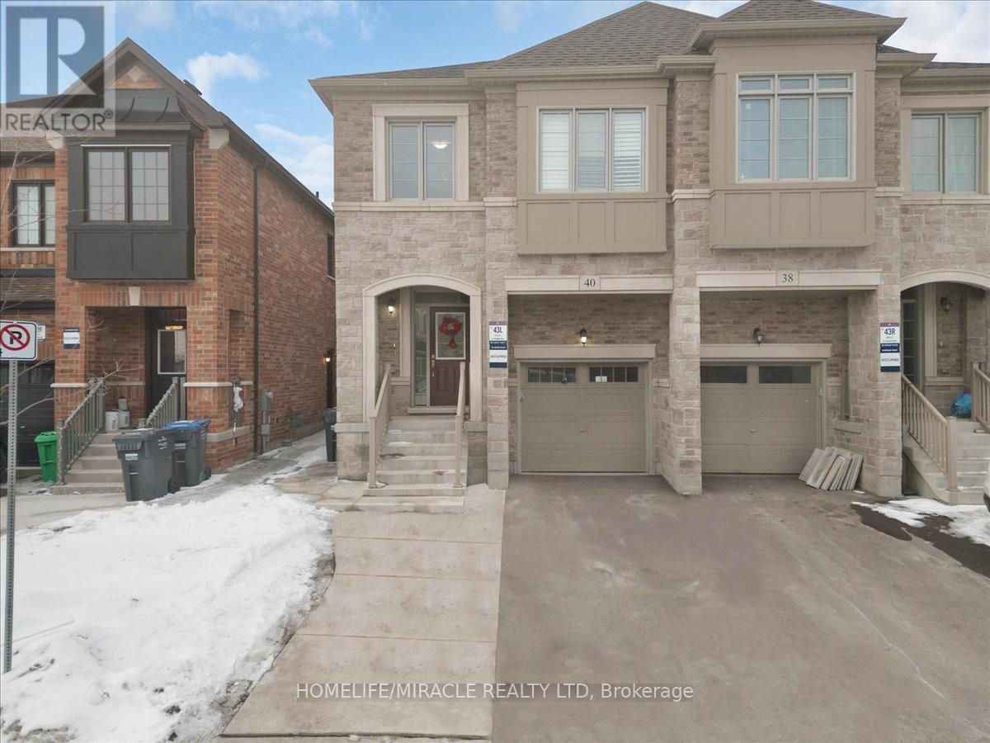55 Flora Drive
Hamilton (Greenford), Ontario
Welcome to Absolutely Stunning Raised Bungalow. Custom Renovation With Full Attention to Details. 5 Bedroom and 4 Bath Over Two Levels, Providing The Perfect Blend of Shared and Private Spaces. Can Be Used for Growing or Two Family Home With Separate Entrance to Lower Level. Two Modern Kitchens With Centre Island, Stainless Steel Appliances, Open Concept, Quartz Countertop and Ceramic Backsplash. Each Level Has Two Bathrooms, One With Stand Up Shower and One With Bathtub. Laminate Flooring Throughout, Custom Bedrooms Closet With Organizers, New Windows (2023), Skylight and Stucco (2022). Fully Fenced Backyard With Garden Shed and Patio. Must See!! (id:55499)
Royal LePage Realty Centre
32 Crossmore Crescent
Cambridge, Ontario
Welcome to this charming detached home with four bedrooms and three bathrooms, situated in a quiet residential area. Hardwood floors are found on the main floor. The house has a formal living and dining room and an amazing open-concept layout. A comfortable family space to make memories. With its breakfast counter, quartz countertops, stainless steel appliances, and plenty of storage space, the gourmet kitchen is a chef's dream come true. Here, you can let your culinary imagination run wild. Breakfast Area with Patio Walk-Out. The main bedroom has a walk-in closet and a five-piece Ensuite bathroom on the second floor. All of the upstairs bathrooms include double sinks and gorgeous tiling. Enough closet space. Laundry is on 2nd Floor. Over 2,000sq.ft above grade. (id:55499)
Sutton Group - Realty Experts Inc.
174 Mcanulty Boulevard
Hamilton (Crown Point), Ontario
This beautifully renovated two-and-a-half-storey home is perfect for first-time buyers and young families. Ideally located near highways, shopping, public transit, restaurants, parks, and more, convenience is at your doorstep! Step inside to a stunning open-concept main floor featuring a stylish living and dining area, complemented by modern flooring throughout. The updated kitchen seamlessly flows to a spacious backyard with a brand-new deckperfect for entertaining or relaxing.Upstairs, the second level offers two well-sized bedrooms and two bathrooms, including a brand-new en-suite in the primary bedroom with a sleek glass shower. The third floor boasts a versatile loft spaceideal as an additional bedroom, playroom, or second living area. This turnkey home is ready for youjust move in and enjoy! (id:55499)
Keller Williams Edge Realty
44 Browview Drive
Hamilton (Waterdown), Ontario
Upgraded End-Unit RARE 2 CAR GARAGE Townhome with a private backyard & no homes behind! Approx 2200 SQ FEET of living space, this stunning & immaculate home features 9 ft ceilings, 6" oak hardwood floors on the main floor, has a spacious great room that has decorative columns and a gas fireplace to relax with friends and family. The upgraded eat-in kitchen boasts granite counters, New stainless-steel appliances (Apr. 23), a backsplash, and a breakfast bar. The upper level offers three bedrooms, a large size with master ensuite with a 5pc main bath, 2 additional bedrooms that share a 4pc washroom, and lots of natural light. The laundry is conveniently placed leading up to the upper level with overhead cabinets for storage. The California shutters in the home add a stylish touch. The recently professionally finished basement (completed Oct 23) is phenomenal for recreation with a stylish living room, a 3pc bath, a spacious bedroom with a walk-in closet for your special guest, and a chic kitchenette with a wine bar and pantry to have a wonderful time. Park both your cars comfortably in your Large 2-car garage & enter directly into the home through the garage. This home is a true gem, it offers everything you can think of and has a package of features this is extremely hard to find in Waterdown. this home will not last!Excludes Basement Wine Cooler. Ring Devices (Doorbell & Driveway Flood Lights) (id:55499)
Royal LePage Superstar Realty
116 Pick Road
Guelph/eramosa (Rockwood), Ontario
Welcome to 116 Pick Road, Rockwood, ON a charming family home nestled in a friendly neighborhood just steps from incredible local amenities! With approximately 1,930 square feet of living space, this freshly painted home features 3 spacious bedrooms, including a primary suite with a brand-new 4-piece ensuite perfect for unwinding after a long day. The main floor boasts 9' ceilings, upgraded hardwood flooring, and a cozy gas fireplace in the sun-filled living room. The modern kitchen features a center island with breakfast seating, under-counter lighting, and an adjacent dining area that walks out to the backyard ideal for family meals or entertaining.Upstairs, the second level continues with gleaming hardwood floors, generously sized bedrooms, and abundant natural light. The unfinished basement offers endless possibilities transform it into a rec room, home gym, or the ultimate entertainment space. A newly paved double-wide driveway adds convenience, while the cold cellar provides extra storage.Living here means being close to Rockmosa Park, which hosts a vibrant farmers market from June to October and offers a community center, playground, skate park, tennis courts, and library. Enjoy the best of small-town living while being minutes away from schools, shops, and nature trails.This is the perfect home for families or anyone looking to enjoy all that Rockwood has to offer. Dont miss out book your showing today! (id:55499)
RE/MAX Escarpment Realty Inc.
535 Trevor Street
Cobourg, Ontario
Move-in ready Freehold townhome , all the benefits of a new build, without the wait! Offered by award-winning Tribute Communities, in the new master-planned Cobourg Trails development, the sold-out Amherst model features 9 main floor ceilings with taller interior doors to enhance the bright, open concept design. From the private, enclosed front porch, enter into the foyer, with a tall double closet and powder room. Further down the hallway is the access door to the insulated and drywalled single garage. The garage also has a bonus feature rarely seen in townhomes, a side door to access the rear yard. The sunlit main living area is comprised of the dining area, great room, and kitchen, with a deck off the 6' patio door to the backyard. The kitchen has modern cabinetry with upgraded 36" uppers and granite countertops, including an island with flush breakfast bar. Ascend the stained oak staircase to a 4-bedroom second floor lay out. Double entry doors open into the 19' long primary bedroom, that is complete with an ample walk-in closet and 4-piece ensuite. The 3 secondary bedrooms provide plenty of space for family, quests, or a home office. The centrally located main bath completes the functional upstairs. Just minutes from the 401, Via Rail Station, the historic downtown with specialty restaurants and boutique shopping, and a world-famous beach. Cobourg Trails provides the perfect balance of small town living with everyday conveniences.* 5 appliances are included. (id:55499)
New World 2000 Realty Inc.
86 Forbes Crescent
North Perth (Listowel), Ontario
Welcome to 86 Forbes Crescent, Listowel - Where Luxury Meets Comfort Step into a world of elegance and sophistication at 86 Forbes Crescent, a stunning home designed for those who value both style and functionality. This beautifully crafted property offers a perfect blend of luxury and comfort, inside and out. Upon entering, you'll be immediately captivated by the expansive main floor with high ceilings that effortlessly blends open-concept living with spacious design. The gourmet kitchen boasts high-end appliances, granite countertops, and custom cabinetry. The seamless flow between the living room, dining area, and primary bedroom areas is enhanced by tasteful upgraded lighting, creating a warm, welcoming ambiance throughout the home and perfect for those quiet nights while sitting by the fireplace. A true showstopper is the fully finished basement, a space that feels both cozy and expansive. With insulated floors and ceilings, this lower level is designed for relaxation and fun. Enjoy a custom-built bar with live-edge black walnut tops, a sound-absorbing gym with rubber flooring, and a spacious recreation room perfect for unwinding or entertaining. Step outside to discover your very own backyard oasis complete with a top-of-the-line Hayward pool system, with a variable-speed pump, filtration system, spa blower, and heaterensuring the perfect swim or soak all summer long. Imagine relaxing in the built-in hot tub or gathering with loved ones by the fire pit or pergola seating areas. Practicality meets luxury with a two-car garage, ample storage space, and a dedicated utility area, ensuring this home is as functional as it is beautiful. Whether you're hosting guests at the bar, relaxing by the pool, or enjoying peaceful moments in the basement, 86 Forbes Crescent offers a truly exceptional living experience. Book your private tour today and see for yourself why this home is the perfect blend of relaxation, entertainment, and everyday elegance! (id:55499)
Exp Realty
119 Elder Street
Southgate, Ontario
Beautifully Built Bright Brand New Raised Bungalow on a quiet rural lot in Proton Station. This brand new detached home offers 1214 sq ft of main floor living space.(As per Builders Plans). Main floor with 2 Bedrooms, 2 Bathrooms, Kitchen with Breakfast Bar, Dining Area w/walkout, Livingroom & Main Floor Laundry Room - Perfect for first-time buyers, retirees, or investors. Bright, open-concept layout with quality finishing throughout. The full partially finished basement features large above grade windows, Walk-up access to separate private side entrance or to the garage, roughed-in plumbing for a 3 pc bathroom and ample space for additional rooms. Double Car Attached Garage with interior access and with rear walk-up access to a landing connected to the garage, lower level, side yard. Enjoy the peacefulness of rural living with the convenience of move-in ready new construction. Built with pride by JDC Custom Homes. (id:55499)
Ipro Realty Ltd.
300 - 49 Robinson Street
Hamilton (Durand), Ontario
Welcome to The Garrison, an exclusive building with one or two units per floor. This stunning condo offers 1897 sqft of beautifully appointed living space. The kitchen, bathrooms, and the rest of the condo have undergone extensive updates between 2021 and 2024, including updated appliances, laminate, and a redesign of the walk-in closet in the primary bedroom. 3 Bedroom layouts are rarely offered in the building, and with a set of double entry doors, you truly can enjoy your privacy. Additionally, Eastern, Northern and Western Exposures offer ample light from sunrise to sunset. Walk to James St S, Locke St S, Corktown, and Downtown for restaurants, boutiques, and amenities. Close to the Go Station, public transit, 403 access, parks, and trails steps to Durand Park.PS. This unit only has one common wall with only one unit, a rare find! (id:55499)
Royal LePage Signature Realty
A10 - 25 Britten Close
Hamilton (Rolston), Ontario
Welcome to this well-maintained 3-bedroom townhouse, perfectly located on the desirable West Hamilton Mountain. Featuring an easy-care design, this home offers a comfortable lifestyle with minimal maintenance required ideal for first time buyers, investors or downsizers looking for convenience. The open-concept layout provides ample living space, while the finishes throughout create a welcoming atmosphere. Enjoy the simplicity of maintaining a home without compromising on comfort. With its close proximity to shopping, schools, parks, and easy access to major highways, you'll love the convenience of this location. Don't miss your chance to call this charming townhouse your home! (id:55499)
RE/MAX Escarpment Realty Inc.
539 Mohawk Road W
Hamilton (Westcliffe), Ontario
Spacious Multigenerational Home. This 6-bedroom, 3-bathroom home offers over 2,000 square feet of living space, including a separate unit perfect for a growing or multigenerational family. Situated on a large lot, this property provides ample space both inside and out. The home features an eat-in kitchen, multiple living areas, and a separate entrance to the in-law suite (built in 2012), offering privacy and flexibility for extended family or potential rental income. Separate Main-floor laundry, for both units. Conveniently located close to amenities, including shops, schools, parks, and transit, this property combines practicality with a cozy atmosphere. With plenty of room for everyone, this home is ready to meet your familys needs. Schedule your viewing today! (id:55499)
Royal LePage State Realty
Lower - 27 Nightingale Street
Hamilton (Landsdale), Ontario
Newly Built LEGAL Basement Apartment. 8 Ft Ceiling. All New Appliances. Everything Is New. Private Fenced Backyard. You Can Enjoy Sunday BBQ In The Backyard. The Walk Score Is 94. Steps To All Amenities, Including Bus Routes, Schools, Restaurants, Grocery Store, Park And Downtown. Easy Access To Highway 403, Ideal For Commuters. Ample street parking available for your use with no permit required. Heat and electricity are included. Tenant only pays for water. (id:55499)
Homelife New World Realty Inc.
347 Leanne Lane
Shelburne, Ontario
Welcome to this stunning 1-year-old Rodeo model by Fieldgates, a true standout in the vibrant, growing community of Shelburne. This exceptional home offers 4 spacious bedrooms and 3 luxurious washrooms, perfect for modern family living. Situated on a rare ravine lot. Enjoy breathtaking views and the ultimate in privacy from your walk-out basement. Unlike the standard model, this home has undergone numerous upgrades, setting it miles apart with features that will truly impress. The open-concept layout is bathed in natural light, highlighting premium finishes and meticulous attention to detail. Whether you're hosting guests or enjoying quiet evenings, the inviting ambiance of this home is second to none. Located just minutes from Mono Cliffs and surrounded by nature, this home provides the perfect balance of tranquility and convenience. Don't miss the opportunity to own this beautiful, almost-new home in one of Shelburne's most sought-after neighborhoods. **EXTRAS** Upgrades include hardwood floors first floor, quartz counter top and back splash, washroom tiles, wainscoting, light fixtures, custom drapes, glass shower panels, full list attached (id:55499)
Realty Wealth Group Inc.
4 - 744 Nelson Street W
Norfolk (Port Dover), Ontario
Beautiful, bright and spacious home with exquisite architectural details and chosen finishes. Many upgrades throughout, such as the feature wall: custom designed and built fireplace enclosure. Primary bedroom and ensuite conveniently located on the main floor. Cozy loft warms up the living space, giving you endless opportunity to entertain friends and family. Enjoy gorgeous sunsets and quiet living of rural Port Dover with town centre, shopping, restaurants vineyards and beach at your fingertips. This is a great home for anyone wanting to leave the city hustle and bustle behind, for aging families that are looking for less maintenance or a young family that needs for a turnkey ready home with lots of room to grow. 974sq foot unfinished basement gives opportunity to add extra living space - great ceiling height and large windows and a rough in for a bathroom. (id:55499)
Keller Williams Portfolio Realty
15 Babcock Street
Hamilton (Waterdown), Ontario
This property is a must-see, offering contemporary style, comfort, and high-end finishes. Impressive 3,867 sq ft contemporary living with 4+1 bedroom, 4-bathroom, 2-storey home luxury and spacious design - located on a premium lot with tons of upgrades. ** Finished basement with approved permit for a separate entrance **. House features an open-concept kitchen with a large island and a gas stove. Solid oak staircases, and California shutters for privacy. The family room includes a gas fireplace and an elegant, coffered ceiling. Step out from the kitchen onto a patio and a fully fenced backyard. The backyard is equipped with a barbecue gas line, which is ideal for entertaining. The primary bedroom features an ensuite with double sinks, a free-standing tub, and an oversized walk-in closet. Hot water supply to all washroom seats, a powerful 3.5-ton air conditioner to keep the entire home comfortable year-round also a 3-piece rough-in bathroom in the basement. This property is a must-see, offering contemporary style, comfort, and high-end features in a peaceful natural setting. Custom-built gates, soffit lighting, and a wrought iron glass French front door enhance curb appeal **EXTRAS** Finished basement is ideal for in-law suite -laminate flooring, a wet bar, and a full bathroom or ideal for rental income with approved plan. Outside, enjoy stamped concrete, landscaped yards, and a low-maintenance backyard with a hottub. (id:55499)
RE/MAX Premier Inc.
13 - 418 Nelson Street
Norfolk (Port Dover), Ontario
Look no further!! Gorgeous Bungalow End unit Town in small enclave of upscale towns. This unit is sure to please as it offers 2+1 bedroom, 2 bathrooms whilst drenched in natural light, it has all the finishes & features anyone wants or needs. Main floor living with vaulted ceilings open concept living dining area w/gas fireplace & walkout to beautiful rear deck and yard from the custom kitchen, stunning island w/stainless steel appliances. Master w/ensuite & laundry all on main. Finished lower level includes 3rd bedroom and finished basement for extra living space. Loads of storage in the 1.5 car garage w/inside entry. Short walk to town, beach, shops restaurants, parks and all that Port Dover has to offer. (id:55499)
RE/MAX Escarpment Realty Inc.
3 - 2011 Plains Road E
Burlington (Freeman), Ontario
Here's your chance to own a unique and thriving restaurant in Burlington! London Shawarma & Burger specializes in Azerbaijani-Turkish-inspired cuisine, offering a healthy twist on classic shawarma, burgers, and wraps. This business stands out in the local food scene with its distinctive and specialty menu and fresh, flavourful dishes. Boasting a loyal customer base that's evident through its strong social media presence and glowing online reviews, this restaurant is a community favourite. Fully equipped and located in a high-traffic area with ample parking, this turnkey operation offers significant potential for growth. Whether you're an experienced restaurateur or a new entrepreneur, this is a fantastic opportunity to take over a well-loved and established business. Reach out today for more details! (id:55499)
Exp Realty
Upper - 40 Fordham Road
Brampton (Bram West), Ontario
Welcome To Stunning 2300sqft (Upper Portion) Semi-Detached Built By Great Gulf Now Available For Rent. ***Top Two Floors (Main & 2nd Level Only) ***Not Including The Basement ***Carpet Free, 9ft Ceilings On Main Floor, Hardwood Floors, Oak Staircase, Pot Lights, California Shutters And Many More Features To See To Believe It ***Second Floor Features 4 Spacious Bedrooms Including In-Law Suite (Separate Bathroom) For Total of 3 FULL Bathrooms ***Primary Bedroom Offers Walk-In Closet, Luxurious 5-Piece Ensuite ***Conveniently Located Steps Away From Park As Well As Minutes From Schools, Major Plaza, Banks, Brampton Public Library, Restaurants, Grocery Stores, Prestigious Lionhead Golf Club & ***Upcoming Embelton Community Centre ***Easy Access To The Highway 401 & 407 ***No Side Walk ***Garage Access To Home & Mud/Laundry Room ***Available Immediately, Grab This Luxury Before It's Gone! ***Basement Is Rented Separately And Upper & Lower Tenants Share ALL Utilities. Upper Tenant Pays 80% And Lower Tenant Pays 20%. Upper Tenant is Responsible For Grass Cutting And Snow Removal. (id:55499)
Homelife/miracle Realty Ltd
1 - 161 Frederick Tisdale Drive
Toronto (Downsview-Roding-Cfb), Ontario
Welcome to Your Dream Home in the Heart of Downsview Park! This stunning, modern corner-stacked condo townhome offers the perfect blend of style, comfort, and convenience. Featuring 2 spacious bedrooms and 2 washrooms - this thoughtfully designed condo boasts a bright and airy open-concept living area with soaring high ceilings and oversized windows that flood your space with natural light. The modern kitchen is a chefs delight, complete with a center island, ideal for meal prepping, casual breakfasts, or hosting cozy family dinners. Every little detail has been crafted for ease of living and entertaining. Nestled in a serene, pet-friendly community, this home sits just steps away from a dynamic park and playground designed for both kids and adults. It's, a tranquil natural escape in the city where you can enjoy scenic bike rides, invigorating morning jogs, peaceful afternoon strolls, or unwind with breathtaking sunsets. Located minutes away from Humber River Hospital, York University, Catholic and public schools, and Yorkdale Mall - Canadas ultimate destination for luxury brand shopping! Easy access to a wide array of grocery stores, retail shops, and diverse restaurants that cater to every craving, whether youre a passionate foodie or simply looking for a nice spot to relax after work. Commuting is a breeze - with quick access to Hwy 401, and a dedicated TTC bus route that runs right through the complex, making travel around the city seamless. It's also located a few minutes away to a transformative 370-acre master-planned redevelopment - soon to become seven vibrant, interconnected neighbourhoods where parks, schools, shops, and workplaces co-exist harmoniously. The former two-kilometre airport runway will be reinvented as a scenic pedestrian boulevard, an ever-evolving space for community engagement and urban living. This hidden gem wont last long, dont miss your chance to live in one of Toronto's most exciting and evolving communities! Book your showing today! (id:55499)
Sutton Group-Admiral Realty Inc.
8 Rolling Hills Lane
Caledon (Bolton West), Ontario
UPDATED, MOVE-IN READY TOWNHOME IN A CONVENIENT CALEDON LOCATION! This inviting townhome is a fantastic opportunity for first-time buyers looking to settle into a welcoming, family-friendly community. Set in a picturesque town known for its scenic charm, you'll also love the convenience of being just a short drive to everyday essentials. Commuters will relish the proximity to major highways 400, 410, and 427, while outdoor enthusiasts will love being surrounded by natural beauty. Enjoy nearby attractions like the Albion Hills Conservation Area, golf courses, the Caledon Rec Centre, as well as parks, trails, shops, dining, schools, and essential services. Boasting a timeless red brick exterior, the home offers great curb appeal with a stylish front door featuring a glass insert and sidelight, plus an interlock driveway. The attached garage and additional parking for two vehicles provide plenty of room for the whole household. Inside, you'll find over 1700 sqft of finished, sun-filled living space that's freshly painted and move-in ready. The kitchen offers classic white cabinetry, coordinating countertops, a tiled backsplash, and a walkout to the backyard. The open-concept living and dining area is ideal for both everyday living and entertaining. Upstairs, there are three generously sized bedrooms, while the finished basement adds extra living space with a cozy rec room, pot lights, and a stylish feature wall. The fully fenced yard includes a patio - perfect for relaxing at the end of the day. Additional highlights include an owned water heater, central vac, and no rental equipment - making this home as functional as it is charming. Don't miss the chance to make this #HomeToStay yours! (id:55499)
RE/MAX Hallmark Peggy Hill Group Realty
1078 Felicity Crescent
Mississauga (East Credit), Ontario
This stunning freehold townhome offers a modern design and exceptional features. The gourmet kitchen boasts granite countertops, a breakfast bar, and a stylish backsplash. Enjoy the spacious open-concept living and dining areas with hardwood flooring and a walk-out to the balcony. The primary bedroom includes a walk-in closet and a luxurious 4-piece ensuite. Located in a highly sought-after neighborhood, this home is within walking distance to top-rated schools and close to major shopping centers, Heartland, GO Transit, and places of worship. Don't miss out on this incredible opportunity!! (id:55499)
RE/MAX Realty Services Inc.
1548 Sherway Drive
Mississauga (Lakeview), Ontario
Welcome to 1548 Sherway Dr., this well cared for raised bungalow in desirable mature neighborhood, on a 50' x 121' lot. This 3 bedroom + 1 bungalow, having 3 entrances, front and side leading to main floor and lower level. The rear walkout from the lower level. The main floor consists of 3 bedrooms, all having beautifully maintained original hardwood floor, the primary being located at rear of the home. The eat in kitchen featuring granite counter top. The bright and spacious living room and dining room combo, with stone fireplace and large picture window. The lower level, high ceilings and laminate flooring. Roughed in kitchen and Bar. Gas fireplace in front room, has excellent suite potential. The walk out at rear leads to a fully fenced yard with inground pool and interlocking deck. Close to all conveniences, schools, shopping, HWY's, Lake, Parks, Ravine, Golf Course, and Hospital. (id:55499)
RE/MAX West Realty Inc.
25 - 200 Veterans Drive
Brampton (Northwest Brampton), Ontario
Stylish & Upgraded 3-Bedroom Stacked Townhome in Prime Mount Pleasant Location! Step into this beautifully upgraded stacked townhome, offering a spacious open-concept design and modern finishes throughout. Unlike upper units, this home provides direct access from the garage, a game-changer during winter months! Plus, enjoy the added convenience of a garage door opener, making everyday living even easier. The upgraded open-concept kitchen is a chefs delight, featuring newer sleek stainless steel appliances, stone countertops, and ample cabinetry. Stylish flooring extends throughout the home, including the bedrooms, adding warmth and sophistication. The nicely appointed bathrooms make this a truly turn-key property. Outdoor space is covered with dual balconies, perfect for morning coffee or unwinding in the evening. Ideally located right across the street from a plaza and gas station, and within walking distance to schools, this home is perfect for families and professionals alike. Commuters will love the proximity to the Mount Pleasant GO Station, public transit, major roads, and easy highway access. This is a great opportunity to own a stylish, well-appointed home in a prime location. Don't miss out, schedule your private tour today! 3 Playgrounds, 15 Sports Fields within a 20 minute walk! 1 minute walk to public transit stop, minutes to the Mount Pleasant GO station and Community Centre. (id:55499)
Royal LePage Meadowtowne Realty
18 Nuttall Street
Brampton (Westgate), Ontario
Welcome to this beautifully maintained 4-bedroom, 3-bathroom 2-storey detached home located in the highly desirable Westgate neighborhood of Brampton on a premium lot backing onto Bramalea Community park! The main floor features separate formal Living room, Dining room, Family room and an eat in kitchen with walk out to a deck. Main floor offers plenty of space for everyday living and entertaining. Upstairs, you'll find 4 generously sized bedrooms, Primary bedroom with 3 pc ensuite and walk-in closet. Second floor bathroom is also updated. The basement is partially finished with huge potential. Located close to parks, Russel D Barber Public School, North Park Secondary School , Trinity Commons Mall, Highway 410 and public transit. This home offers both lifestyle and location. Must See!!! (id:55499)
RE/MAX Realty Services Inc.









