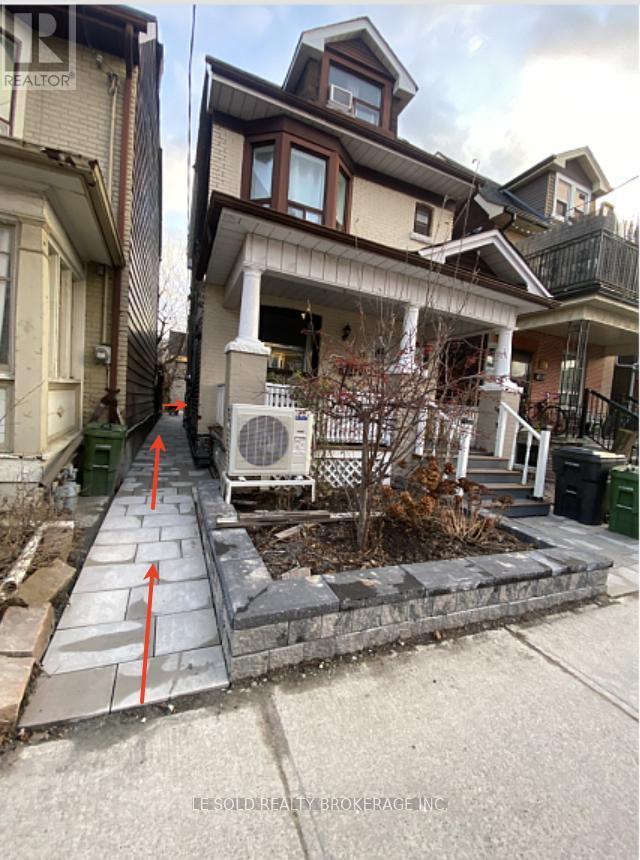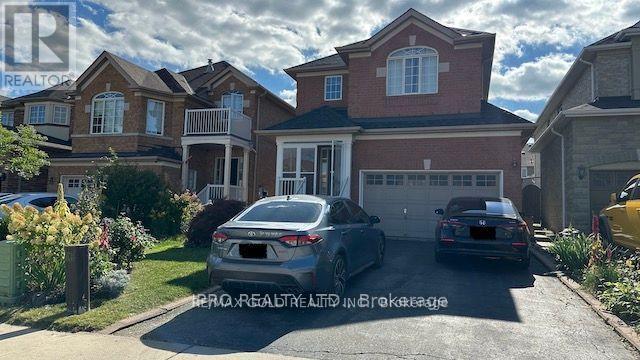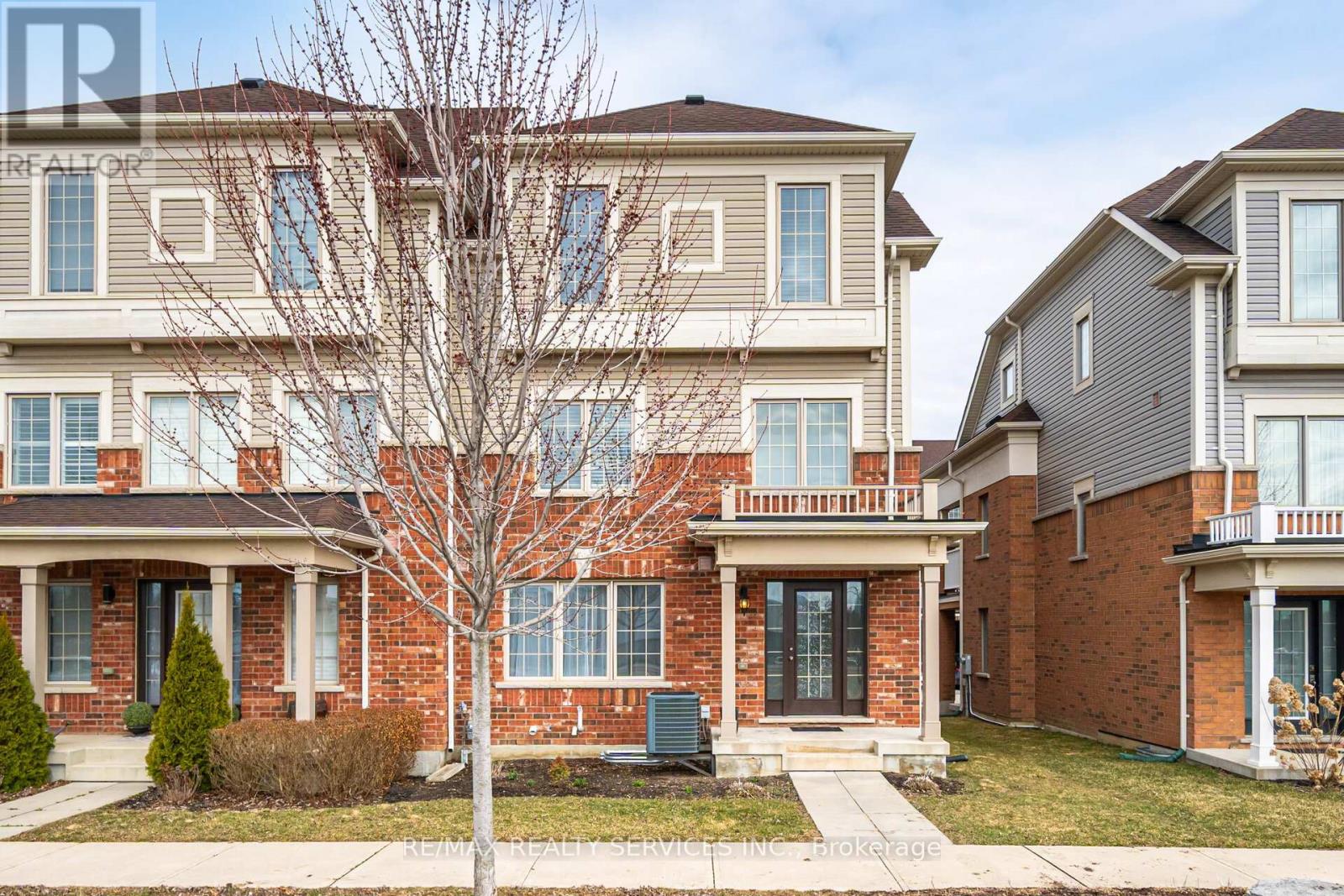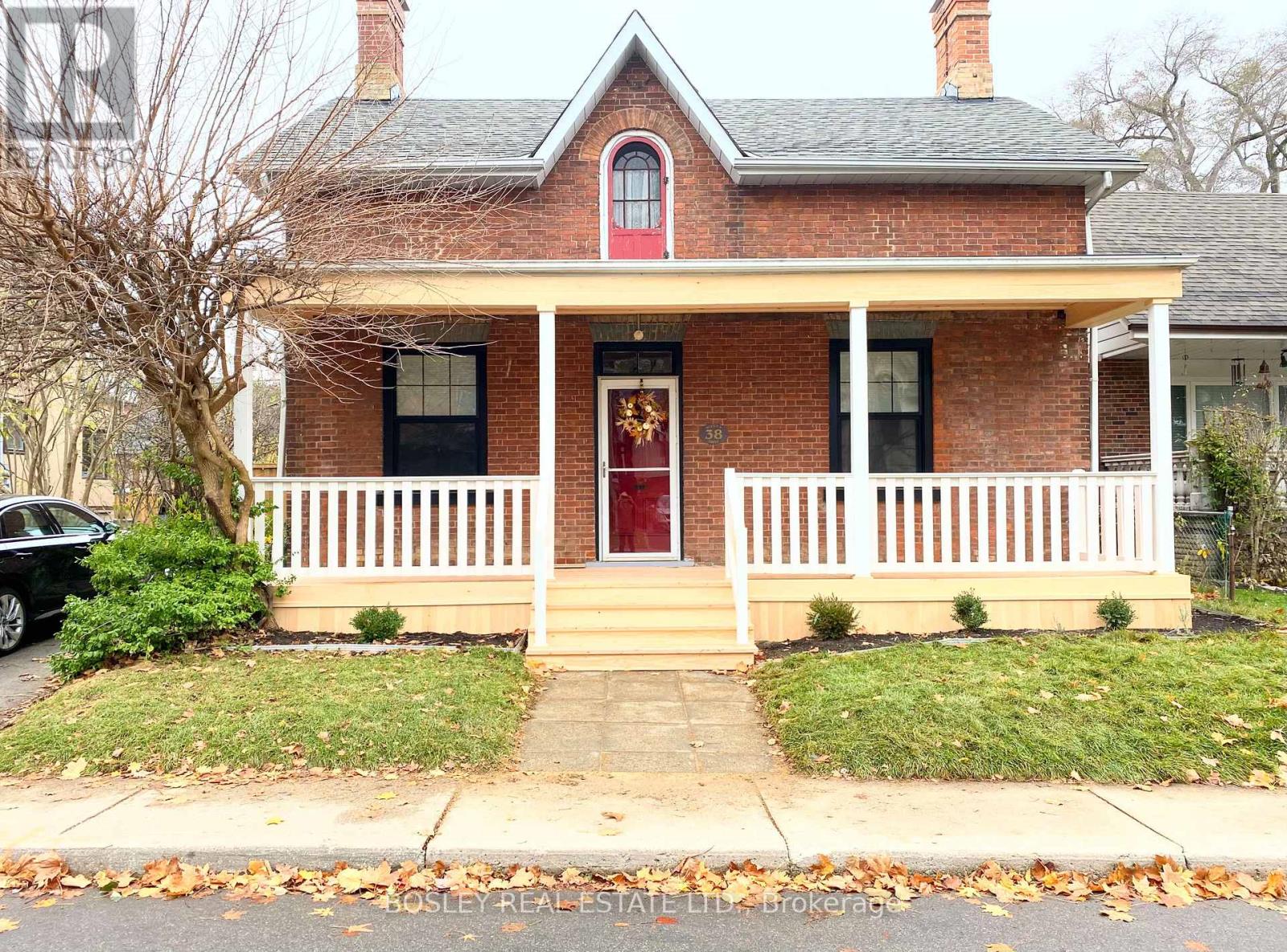#1 Bdrm - 281 Hallam Street
Toronto (Dovercourt-Wallace Emerson-Junction), Ontario
Detached house 1 Bedroom on ground floor for lease. Total 3 bedrooms on ground floor. Share Kitchen & Bathroom with ground tenants, Share Laundry with ground & basement tenant. Spacious and bright interior. Great location, located in Dovercourt Village, steps to TTC bus stop, 3 mins drive to Loblaws Supermarket, 7 mins drive or 20 mins bus to U of T. **EXTRAS** Fridge, Stove, Microwave, Washer & Dryer, ELFs. All Utilities (Hydro, Heat, Water, Internet) Are Included In Rent. (id:55499)
Le Sold Realty Brokerage Inc.
30 Culture Crescent
Brampton (Fletcher's Creek Village), Ontario
Excellent sun-filled family home with three large bedrooms, two full Washrooms upstairs and a powder room on the main floor. Spacious living and dining room with hardwood floor, fireplace, and many windows. The main floor also boasts a gleaming tiled foyer, leading into a sun-filled kitchen and the family room. And, straight out to the yard and patio. ALL for your Use ONLY! Enjoy a cup of tea in the morning, and walk in fresh-cut grass! Enjoy full use of fenced backyard with lots of flowers and shrubs, mostly managed by the landlord. The covered porch is in the front, perfect for rainy and cold winter days. Could you separate access to the garage from the foyer area? Upstairs- 3 large bedrooms. The primary bedroom has its/walk-in closet as well as an ensuite bathroom. The other two bedrooms have large closets and abundant sunlight during the day, uplifting your spirits. If you love the sun and love lots of space, this is your home! Go and see NOW! (id:55499)
RE/MAX Gold Realty Inc.
45 Thornvalley Terrace
Caledon, Ontario
Welcome to this beautiful 4-bedroom home with a modern elevation and tasteful upgrades, nestled in one of Caledon's most sought-after neighborhoods. This beautifully designed home boasts neutral tones throughout, creating a warm and inviting atmosphere. Large windows throughout fill the space with an abundance of natural light, while 9-foot ceilings on both the main and second floors add to the charm. The main level features gleaming hardwood floors, an oak staircase with elegant iron pickets and a separate family room complete with a cozy fireplace. The eat-in kitchen is both functional and stylish, offering upgraded countertops and stainless steel appliances, perfect for everyday living and entertaining. Upstairs, you'll find 4 generously sized bedrooms, each with ample closet space and 3 full bathrooms. The massive primary bedroom is a true retreat, with a luxurious 5-piece ensuite and a walk-in closet. The full, unspoiled basement presents endless possibilities, offering additional space that can be customized to suit your needs. Situated in an incredible family-friendly neighborhood, this home is just minutes from schools, parks, conservation areas, and scenic trails. With quick access to HWY 410 and all the amenities south of Mayfield, including restaurants, shopping, and more, convenience is at your doorstep. Additionally, a future public elementary school and a large park are within walking distance, making this an ideal location for growing families (id:55499)
Intercity Realty Inc.
Main - 1399 Lansdowne Avenue
Toronto (Corso Italia-Davenport), Ontario
Welcome to this stunning updated and trendy main floor 3-bed apartment. You will absolutely fall in love with the exposed brick, open concept layout and bright light! Located in the fabulous Corso Italia neighbourhood with shops, restaurants, JJP Community Center, Earlscourt Park and Pool all practically at your doorstep! Easy access to transit to get you wherever you need to go. (id:55499)
Royal LePage Real Estate Services Ltd.
2404 - 220 Burnhamthorpe Road W
Mississauga (City Centre), Ontario
Spacious Corner Suite Facing Se With Lake View And Cn Tower. W Open Concept Layout, Two Beds & Two Full Baths 900 Sqft Condo, Fully Furnished And All Utilities Are Included. One Parking Spot .Walk-Out Balcony. Step To Many Amenities Within And Outside Building. Two Minutes Walking To Square One, Very Close To Ymca , Library, City Hall Mississauga, Sheridan College, Transit, Hwy403, Restaurants, Shops & Much More. Beautiful Building With 24 -Hours Concierge & Excellent Amenities. (id:55499)
Homelife Landmark Realty Inc.
2123 Amesbury Crescent
Burlington (Brant Hills), Ontario
Nestled in the desirable Brant Hills neighbourhood, this charming bungalow offers the perfect blend of comfort and tranquility, backing onto a rare and completely private ravine. The serene, wooded views provide a peaceful backdrop for outdoor living. Inside, the home features a cozy 3-season sunroom, ideal for year-round enjoyment. This home features 3 bedrooms and 2 full bathrooms. The single-car garage provides both parking and storage space, adding convenience to this already appealing home.Located within walking distance of schools, parks, shopping, and restaurants, this home is perfectly positioned for easy access to everything you need. Commuters will appreciate the quick access to the 403 and QEW, making it simple to get wherever you need to go.Whether youre a first-time buyer or downsizing, this home offers the perfect combination of privacy, comfort, and convenience. With its peaceful location, and close proximity to amenities, this bungalow is truly a hidden gem in Brant Hills. (id:55499)
RE/MAX Real Estate Centre Inc.
1101 - 215 Queen Street E
Brampton (Queen Street Corridor), Ontario
Great location for busy professionals, steps from public transit. building amenities include gym, yoga room, 24hr concierge. Unit included 1 parking spot. outdoor BBQ, underground car wash. Unit includes stackable washer and dryer (id:55499)
RE/MAX Realty Services Inc.
12 Helsby Crescent
Toronto (Alderwood), Ontario
Stunning Fully Renovated Bungalow with Modern Upgrades This beautifully renovated bungalow offers contemporary living with an array of exceptional features. The main floor boasts brand-new hardwood flooring throughout, seamlessly combining style with functionality. Recessed pot lights illuminate each room, creating a bright and welcoming ambiance. The newly designed kitchen is a true highlightperfect for both everyday living and entertainingfeaturing updated stainless steel appliances and sleek, modern finishes. Stylish new windows, complete with designer blinds, complement the homes interior aesthetic. The fully finished basement apartment features three generously sized bedrooms and two washrooms, along with its own laundry facilities. With a separate entrance, safe-and-sound insulation for noise reduction, and 5/8-inch fire-rated drywall, the space offers both privacy and peace of mindideal for extended families or rental potential. The inclusion of three-quarter inch water pipes is a valuable feature, especially for potential in-law suites. Situated on a beautifully landscaped and irregularly shaped lot, measuring 135.83 feet deep, 38.67 feet across the front, and 81.36 feet at the rear, this home offers both charm and generous outdoor space. Additional upgrades include blown-in attic insulation and a new roof, enhancing energy efficiency and durability. Located minutes from Highway 427 and Sherway Gardens, this home offers convenient access to major highways, shopping centers, transit, and all amenities. This is an incredible opportunity to own a modern, thoughtfully upgraded home in a prime location. A must-see! (id:55499)
Royal LePage Real Estate Services Ltd.
1514 Tamarack Point
Milton (1026 - Cb Cobban), Ontario
Stunning Premium 4-Bedroom Detached Home in Milton Most Sought-After Family-Friendly Neighbourhood! This exquisite home features 10 ft smooth ceilings on the main floor and 9 ft smooth ceilings on the second. Hardwood flooring flows throughout the main living and dining areas, complemented by pot lights, upgraded hardware, and modern light fixtures. The chefs kitchen is a true showstopper, boasting quartz counter tops, upgraded cabinetry with soft-close finishes, a large walk-in pantry, and an oversized island, providing ample counter space for cooking and entertaining. High-end stainless steel appliances complete this gourmet space. Upstairs, all vanities have been upgraded to 3' counter height with quartz counter tops, while 8 ft doors add to the luxurious feel throughout the home. Basking in natural light, this open-concept home is thoughtfully designed for contemporary family living where comfort meets elegance. (id:55499)
Royal LePage Flower City Realty
22 Mcdevitt Lane
Caledon (Caledon East), Ontario
A Great Opportunity to Own an Executive Freehold ENDUNIT Townhouse Situated in Caledon East's Family Friendly Pathway Community - Move In Ready! This Bright Well Maintained Home offers a Functional Open Concept Floor Plan with 9 ft ceilings and Boasts approx 1949 Sq Ft of Luxury Living Space. Features include an Upgraded Gourmet Kitchen with Stainless Steel Appliances, Granite Countertops, Centre Island, Breakfast Bar and a bonus Wall of Pantry Cupboards for Additional Storage Space. The Oversized Great Room is perfect for entertaining and allows for a Formal Dining Space with a Walkout to a Covered Balcony (22 ft X 10 ft). Hardwood Floors can be found on the Main Living area. The two(2) Car Garage offers home entry plus 2 Car Parking in the driveway. An Oak Staircase leads to the Upper Level featuring 3 Ample Sized Bedrooms - Primary with Ensuite (Sep Shower and Tub) and a Convenient Upper Floor Laundry. An Added Bonus is the Main Floor Family Room that could easily be Repurposed as a 4th Bedroom, Home office or Gym. Additional Storage can be found in the basement Level. Neutral Decor and Good Curb Appeal in a Great Accessible Location. Enjoy some of the Extensive amenities -only minutes away including the Caledon East Community Complex offering a Fitness Centre, Pool and Arena as well as Easy Access to Soccer and Baseball Fields and the Caledon Biking and Walking Trail System - Schools and Shopping nearby too! Show with Confidence! (id:55499)
RE/MAX Realty Services Inc.
1608 - 430 Square One Drive
Mississauga (City Centre), Ontario
This Sophisticated suite, located in the highly sought-after AVIA Condominiums, Offers a perfect blend of modern elegance and urban convivence in the vibrant city center. Spanning an impressive 838 Sq. Ft of thoughtfully designed living space, this corner unit is flooded with natural light and features a 120 Sq. Ft private balcony-ideal for relaxation. The open-concept layout showcases an upgraded designer kitchen with sleek cabinetry, quartz countertops, a premium backsplash, an oversized sink, and a built-in stainless steel appliances- perfect for effortless cooking and entertaining. Floor-to Ceiling windows enhance the bright, airy ambiance, while the spacious primary bedroom includes a generous walk-in closet. The second bedroom is versatile, ideal for a home office or a child's room. Situated just steps from the new LRT, Celebration Square One shopping centre. Sheridan College, and am array of shops, restaurants , and school's, this residence ensures convenience at your doorstep. With quick access to Highway 401, 403, and the QEW, It's perfect for both city living and seamless comminuting (id:55499)
Century 21 Innovative Realty Inc.
38 Queens Drive
Toronto (Weston), Ontario
Priced To Sell! Charming Farm House! Circa 1870's Victorian Beauty! Fully Upgraded New Heat Pump And Furnace, New Triple One Glass Windows, Repointed Entire Home In And Out Plus Two Completely Rebuilt Chimneys, Front Porch Completely Rebuilt New Backyard Fence, New Washer/Dryer/Stove/Dishwasher (All In 2024) Nothing Compares To This Unique, Beautiful Home! Immerse Yourself With The Timeless Sparkle Of Yesteryear While Enjoying The Comforts Of A Modern Kitchen W/Granite Counter Tops, A Huge Primary Bath With Soaker Tub & Separate Shower, Marble Double Sink & Space. Turn Key Move-In Condition. Perfect For Creating Lasting Memories. Beautiful Large Private Lot With Artist Studio, Insulated & With Power. Qualifies For Additional Garden Suite. Enjoy The Best Sunsets On The Back Patio And Yard Filled W/Blooming Perennials, Plum & Apple Trees. 7 Min Walk To UP EXPRESS + GO. Close To 400 & 401 Highways, Shopping, Schools, Artscape, Farmer's Market. Amazing Value! **EXTRAS** R-60 Insulation, Paved Drive, Roof - 2017, Plumbing & Wiring. See Detailed List Attached On MLS Qualifies For Garden Suite. Low Taxes And Low Maintenance Home As All The Upgrades Are Complete. (id:55499)
Bosley Real Estate Ltd.












