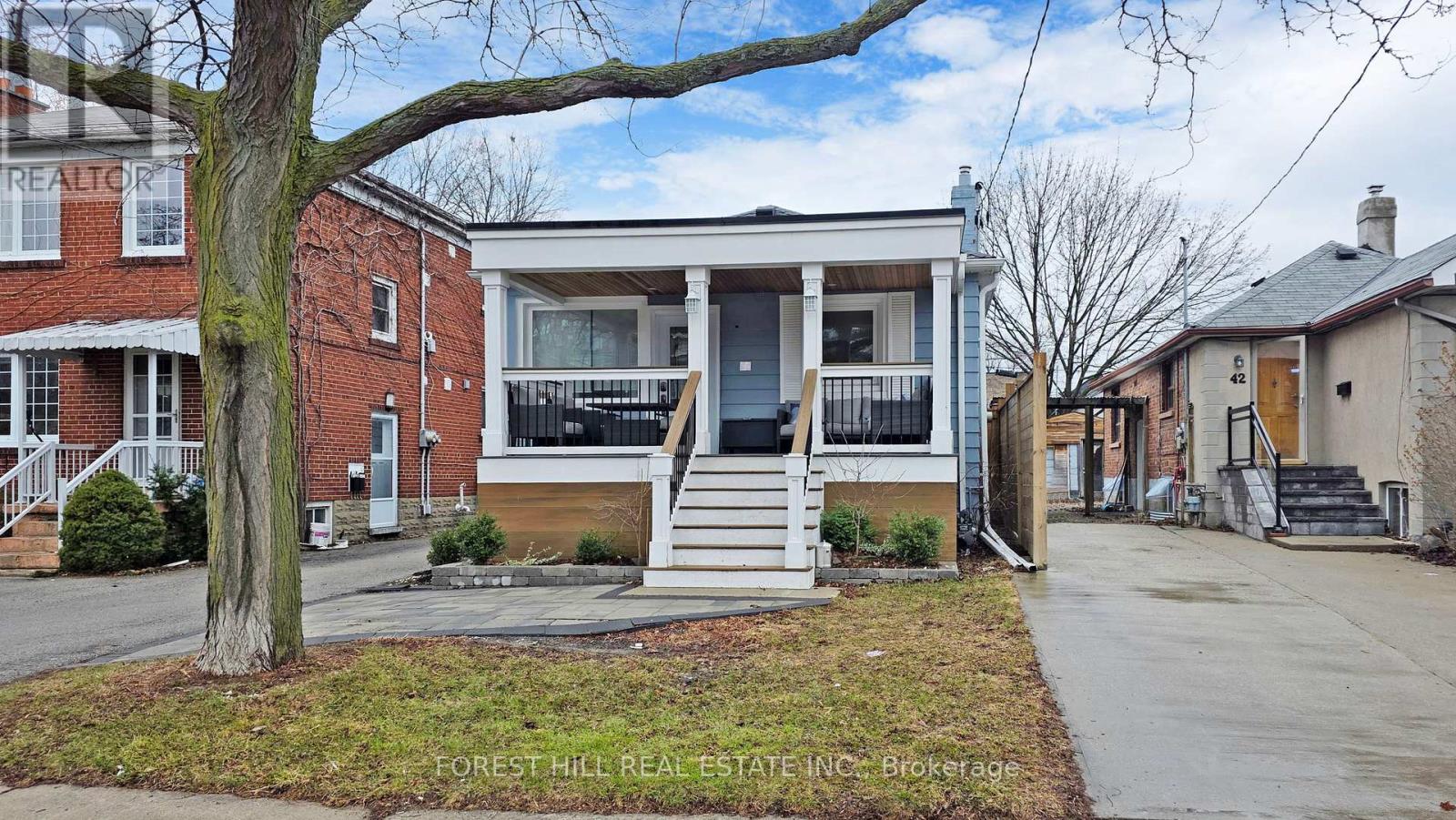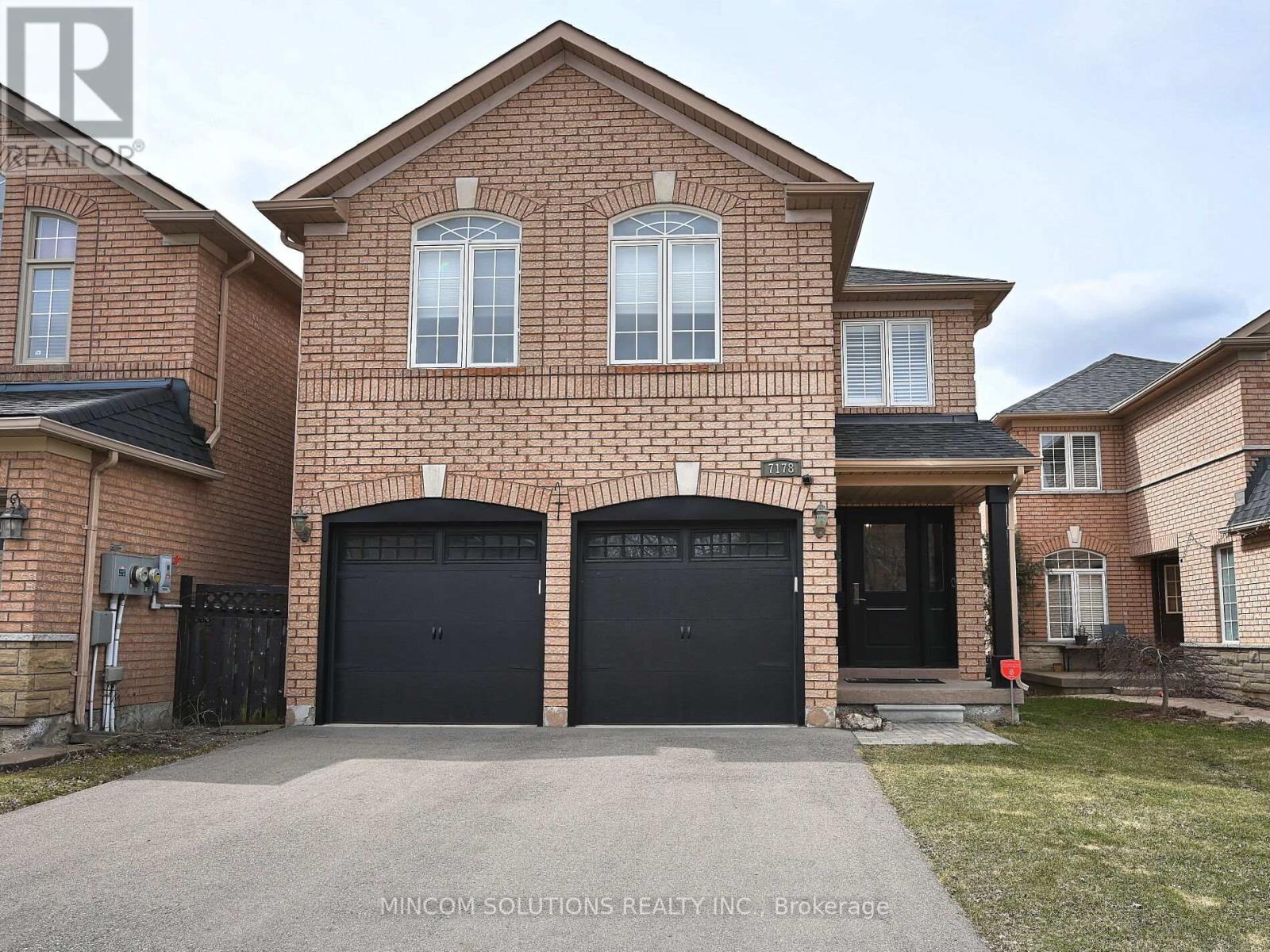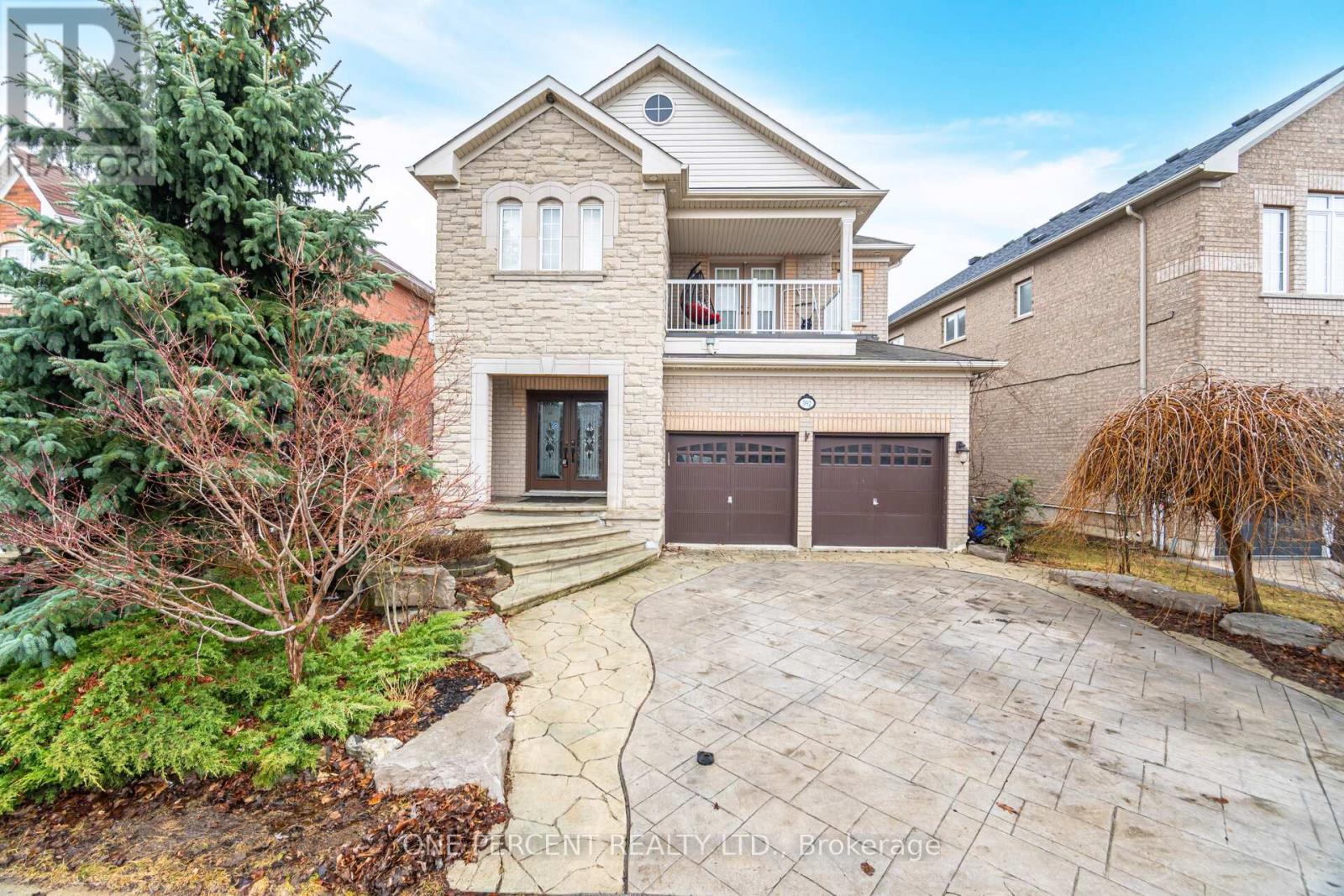14 Rustywood Drive
Brampton (Fletcher's West), Ontario
Beautifully maintained detached 2-storey home located in a highly desirable neighborhood. This spacious and inviting residence features 3 generous bedrooms, 3 modern washrooms, and a fully finished basement with two additional bedrooms perfect for extended family or guests. Recently professionally painted throughout, the home offers a fresh and contemporary feel. The open-concept kitchen includes a bright breakfast area and brand new stainless steel appliances, ideal for everyday living and entertaining. Key updates include a new roof (2017) and furnace (2020), providing comfort and long-term peace of mind. Dont miss this fantastic opportunity to own a stylish, functional home in a prime location. (id:55499)
Save Max Re/best Realty
40 Fourteenth Street
Toronto (New Toronto), Ontario
With 3 Bedrooms & Laundry On Main Floor and 3-Bedroom Lower Suite w/Laundry & Separate Entrance Which Can Be Used For Multi-Generational Families, First-Time Buyers To Supplement Income, or Huge Investor Income, This Spectacular House In a Prime Toronto Location Is Perfect For First-Time Buyers, Investors, or Multi-Generational Families! MAIN FLOOR: Kitchen Features Stainless Steel Appliances including a Bosch B/I Dishwasher, LG Fridge, Large Window, & Pantry. Large Living & Dining Rooms With Lots of Sunlight. Primary Bedroom Offers Walkout To Stunning Covered Composite Deck. Main Floor Includes Front Load Washer & Dryer. BASEMENT: Separate Entrance, Above Grade Windows, Full Eat-In Kitchen, Spacious Family Room & 3 Large Bedrooms. *4pc Basement Washroom Was Fully Renovated in 2024. Full Walk-In Laundry Room w/ LG Washer & Dryer, *Separate Hydro Meter / Separate Electrical Panel / Separate LG Washer & Dryer In Basement. BACKYARD Oasis Is Fully Fenced With Large Recreational Space & Huge (Covered) Composite (Care-Free) Deck. FRONT: Large Front Porch (17' x 8') Is Perfect For Relaxing or Gathering With Friends Featuring Composite Deck. New Railings & LED Pot Lights. LOCATION: Nestled In a Family-Friendly Area. Only 2 mins. to Humber College. A Short Walk To Enjoy Breathtaking Views of Lake Ontario. Close To TTC, Kipling Station, Schools, Parks, Waterfront Trails. Shopping, QEW & Hwy 27. Steps To Lakeshore Blvd, Colonel Samuel Smith Park. Short Drive To Sherway Gardens, Cineplex Cinemas Queensway, Costco, Lakeshore Yacht Club, Recreation Centres and Near Trillium Hospital! 15 minutes from the Airport & Go Train! Close Enough To Downtown T.O. To Enjoy Downtown Amenities But Still Live In A Nice, Quiet Neighbourhood. ** Separate Garage Still Functional Being Sold (As-Is). (id:55499)
Forest Hill Real Estate Inc.
3409 Mcdowell Drive
Mississauga (Churchill Meadows), Ontario
This one is it! A Must see! This all-brick semi-detached home boasts 4 bedrooms, and comes loaded with several major upgrades recently completed ensuring a maintenance-free living for many years ahead. Starting with the interior, you're welcomed by an inviting layout and tons of natural lighting. The newly refinished hardwood floors and upgraded lighting fixtures and pot lights throughout in the living and dining areas are bound to catch your attention as you traverse through. Leading into the kitchen, you're going to find recently upgraded cabinetry with quartz countertop and backsplash, and high-quality stainless steel appliances with Wi-Fi enabled technology. Is there more, you may ask? YES! ALL windows and patio door on main floor and second floor have been replaced in 2024! As you move to the second floor, you'll find the brand new wood stairs with wrought iron spindles. The upper floor continues to showcase a similar theme and upgrades, from all generously sized bedrooms, to completely carpet-free flooring and pot lights in each bedroom. The bathrooms have also been recently upgraded with new vanities and floor tiling. The finished basement has a great income potential! On the exterior, the two-car concrete driveway leads you to the extended concrete front steps with built-in LED lighting. The wrap-around concrete pad, pot lights, newer roof shingles and insulated garage door further enhance this home's exterior beauty. Speaking of location - surrounded by schools and only steps to Churchill Meadows PS, St Faustina ES & Stephen Lewis SS, this home is perfect for growing families! For commuters alike, this home is conveniently situated for a quick and easy access to highways 401, 403 and 407 - not only that you're also on a direct bus route to Streesville GO and Erin Mills Town Centre! Being right across from Churchill Meadows Community Common - community park, skatepark, soccer field and tennis club - you're going to appreciate the location even more! (id:55499)
Right At Home Realty
99 - 6399 Spinnaker Circle
Mississauga (Meadowvale Village), Ontario
** Back To The Ravine ** Welcome to this charming and well-maintained 3+1 bedroom, 2.5 bathroom townhouse nestled in a highly sought-after, family-oriented community. Backing onto a beautiful ravine, this home offers both privacy and a serene natural setting which is perfect for relaxing or entertaining. The main floor features an open-concept living area, ideal for entertaining, and a sun-filled dining area that walks out to the private backyard which is perfect for morning coffee or summer BBQs. The modern kitchen is thoughtfully laid out for functionality and flow. Three generously sized bedrooms, including a primary bdrm with a 4pcs ensuite bath and ample closet space. The versatile den on the 2nd level can easily serve as a home office, guest room, or additional living area, offering flexibility for today's lifestyle. Steps to Heartland Shopping Center, Hwy 401/407, The Parks, Mississauga Stadium, Courtneypark Athletic Fields, Restaurants and More. (id:55499)
Highland Realty
7178 Black Walnut Trail
Mississauga (Lisgar), Ontario
Welcome to 7178 Black Walnut Trail where traditional elegance meets modern functionality. This all brick two story home is located in a highly desirable section of Lisgar community and backs on to a protected greenspace/creek. An amazing layout offers a large open foyer, formal living and dining rooms, open concept family room with a double sided gas fireplace, built-in shelving and soaring vaulted ceilings, huge family sized eat-in kitchen with stainless steel appliances, pendant lighting, under cabinet central vacuum kick plate and a walkout to private backyard, main floor mud room with inside access to garage. Huge primary bedroom retreat with large windows, 5 piece ensuit bath and tons of closet space. Newly professionally finished basement with full 3 piece bathroom, large rec room, separate office/bedroom and custom built wet bar, could easily be converted to an in-law/nanny suite. Recent updates include; re-shingled roof (approx. 10yrs), natural gas furnace (approx. 6yrs), front door, back sliding door and garage doors replaced (approx. 4 yrs), driveway repaved (approx. 2 yrs), stainless steel kitchen appliances replaced less than 2 years ago. Main floor and basement have been recently painted in neutral colours. Enjoy warm summer nights in the private backyard equipped mature landscaping and custom multi level deck with built-in seating, an entertainers dream. (id:55499)
Mincom Solutions Realty Inc.
7 Second Avenue
Orangeville, Ontario
Perfect for investors, large families, or those looking to live in one unit and rent out the other! Situated on a massive 65.72' x 190.25' private lot, this unique property features two fully renovated units, ideal for rental income or multi-generational living. Key Updates Include: New flooring, roof (2020), front deck (2020), water heater (2024), upgraded plumbing and electrical, new windows, vinyl siding, drywall, doors, fresh paint, bathroom vanities, stainless steel appliances, and modern light fixtures throughout. Main Bungalow Unit: Offers 2+1 bedrooms, an open-concept living and dining area, a 4-piece bathroom, a large front deck, and a finished basement with an additional bedroom.Second Detached 2-Storey Unit: Recently renovated, featuring bright and spacious living, dining, and kitchen areas on the main level, with 2 bedrooms and a 4-piece bathroom upstairs. Enjoy a 4-car driveway and a prime downtown location, close to schools, amenities, and easy access to Hwy 10. Whether you're a buyer looking to offset your mortgage with rental income or seeking a flexible investment opportunity, this property has it all! Don't miss out, book your visit today! (id:55499)
One Percent Realty Ltd.
14 Albermarle Court
Brampton (Heart Lake), Ontario
Fantastic Heart Lake Family Home This 5-level backsplit features, 3 +1 bedrooms, and 3 washroom s. The main floor includes a side entrance, family room with wood-burning fireplace, office, laundry, and 3-piece washroom. Beautiful landscaping, a large deck for entertaining, and a custom-built garden shed. Located at the end of a child-safe court, just steps from a park and a short walk to Lake. (id:55499)
Century 21 People's Choice Realty Inc.
2708 - 30 Gibbs Road
Toronto (Islington-City Centre West), Ontario
Condo for Lease in Toronto. This Beautiful Unit Features 2 Bedrooms And 2 Bathrooms With An Amazing View Of The City's Skyline.Unobstructed West View And Large Windows Help Fill This Unit With Lots Natural Light. Modern Kitchen With Stainless Steel Appliances And Quartz Counters. Amazing Location. Minutes Of Downtown, Steps To Transit, Shopping, Dining, Grocery Stores, Highway, Parks, And Much More. Just Move In And Enjoy! (id:55499)
Coldwell Banker Dream City Realty
3 Meadowlark Drive
Halton Hills (Georgetown), Ontario
Gorgeous detached four bedroom, five bathroom. Great layout for this 2340 sqft "Mississippi" model with two primary bedrooms, both with 4pc ensuites & walk-in closets! 4.5 bathrooms! 9ft ceilings on the main floor, solid oak staircase, large principal rooms, great room/living room has a gas fireplace and newer laminate floors. Kitchen has a centre island and generous eating area with walk-out to deck & fenced backyard. Parking for four cars in the driveway. Close to all amenities including shopping, restaurants, schools, gym, parks and highways. (id:55499)
Ipro Realty Ltd.
392 Barber Drive
Halton Hills (Georgetown), Ontario
Step into timeless elegance with this stunning Victorian-style residence, offering over 3,900 square feet of finished living space. Located just south of Georgetown, this unique and character-filled home features 4 + 1 bedrooms and 4.5 bathrooms.The spacious home includes separate living, dining, and cozy family rooms centred around a charming gas fireplace. The upper floor offers 4 generously sized bedrooms, a master bedroom with/ 4 pc ensuite bath and W/I closet, 2nd bedroom. Has a 3pc ensuite. Downstairs, the fully finished basement is boasts a separate entrance, 1 bedroom, and a 4-piece bath with the potential to add a second bedroom, its ideal as an in-law suite, extended family accommodation, or for rental income.From the grand entryway to the intricate crown mouldings and wainscoting, every corner of this home showcases luxurious custom millwork and elaborate trim details. The craftsmanship throughout reflects refined taste. This is more than a homeits a work of art. Dont miss the chance to experience its beauty firsthand. Book your private showing today! (id:55499)
One Percent Realty Ltd.
22 Meltwater Crescent
Brampton (Bram East), Ontario
This gorgeous 4-bedroom, 2-bathroom home offers everything you need and more, perfectly located close to all amenities! Whether you 're a growing family, looking for extra rental potential, or need a private space for extended family, this home is sure to impress. 2 in-law suites in the basement, one with 2 bedrooms and 1 bathroom and the other suite has 1 bedroom and 1 bathroom. (id:55499)
RE/MAX Gold Realty Inc.
903 - 2323 Confederation Parkway
Mississauga (Cooksville), Ontario
Welcome to This Functional & Spacious Move-In Ready Condo at 2323 Confederation Parkway. Step into this immaculate, generously sized condo located in a well-kept building in the heart of Cooksville. Offering 3 spacious bedrooms, 2 bathrooms, and a private enclosed balcony, this unit is perfect for family-sized living or those who love to entertain. You're welcomed by a large foyer that leads into an open-concept living and dining area offering clear southwest views. The living room is expansive, ideal for hosting, gathering, and relaxing. Warm wood flooring flows throughout the unit, adding a timeless charm. The updated kitchen features quartz countertops, ample cabinetry, and enough space for a cozy breakfast area making it a highly functional space for cooking and daily life. The primary bedroom includes a private 2-piece ensuite and a large closet, while the other bedrooms have easy access to a 3-piece bath with quartz counters. Each bedroom is well-sized and versatile, perfect for families, guests, or a home office setup. Bedrooms also has proper & seamless window walls compared to other units in building. This unit has been lovingly maintained and is truly move-in ready. Enjoy access to a fantastic selection of building amenities, including a party room with kitchen, games room, fully equipped gym, yoga/Pilates studio, indoor pool, his & hers sauna, bike storage, and even a woodworking workshop. Designated underground parking and a storage locker are also included. Conveniently situated near Cooksville GO Station, QEW, Square One Mall, Trillium Hospital, grocery stores, and more. With plenty of visitor parking, this is a great opportunity to own a spacious and functional condo in a prime location. All utilities are included in the maintenance fee (including internet and cable). (id:55499)
RE/MAX Excel Realty Ltd.









