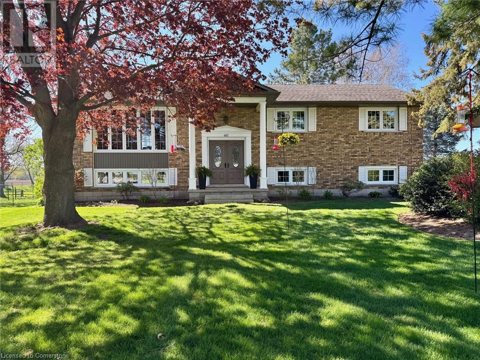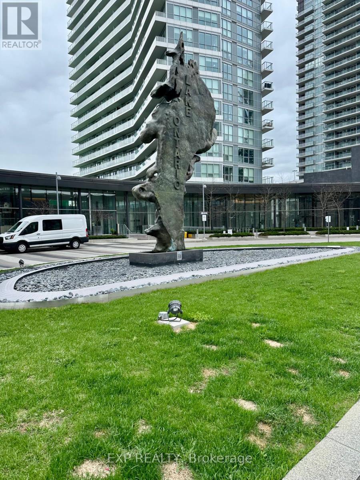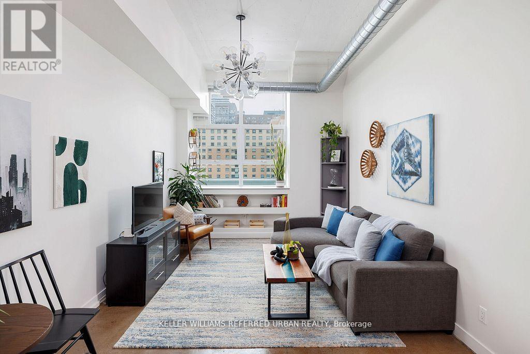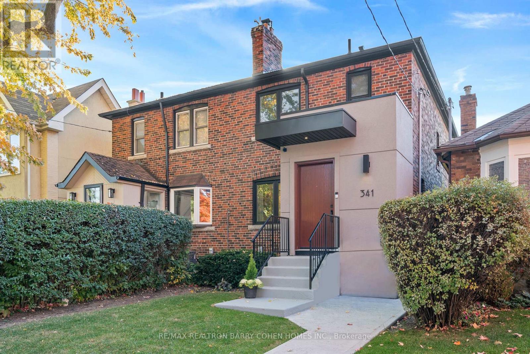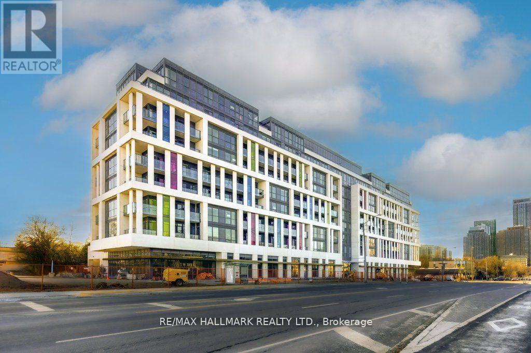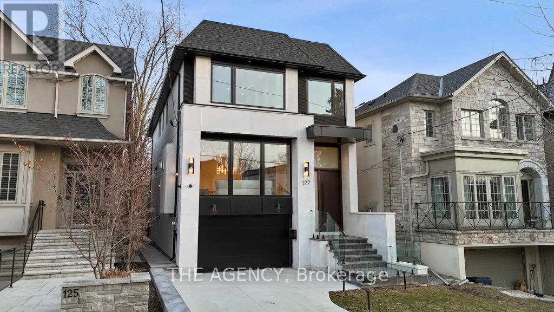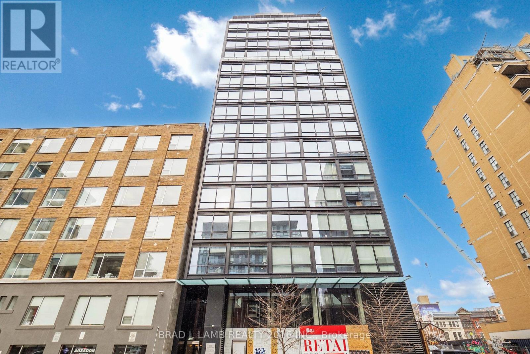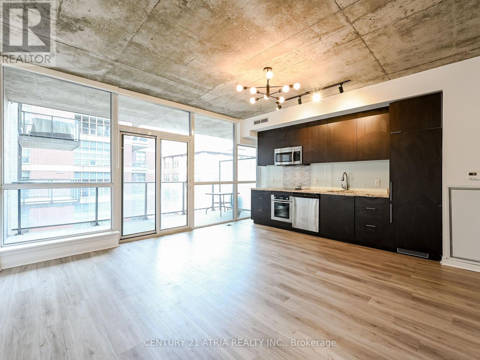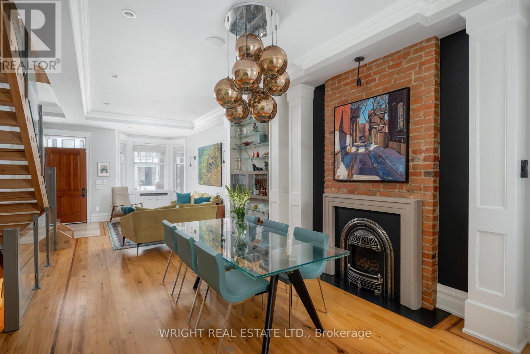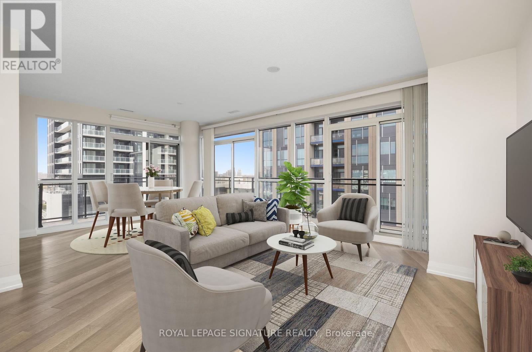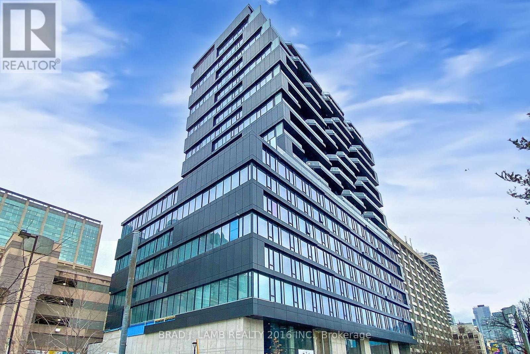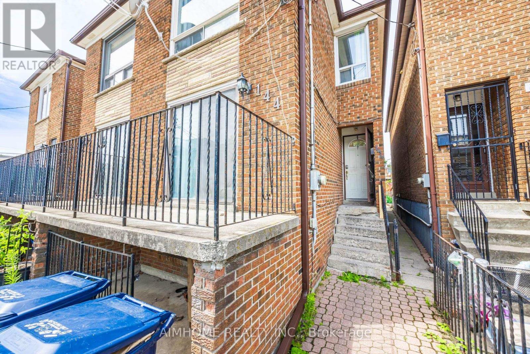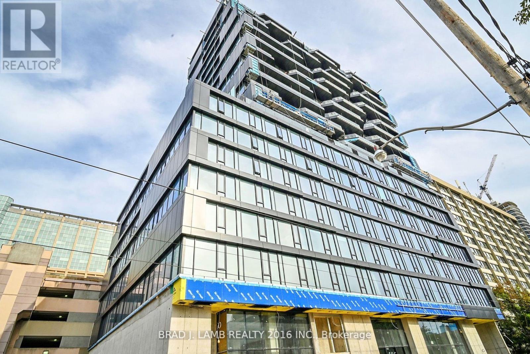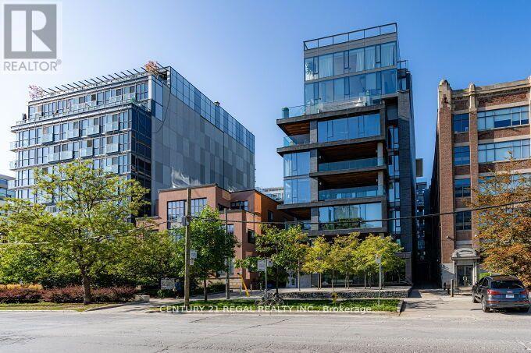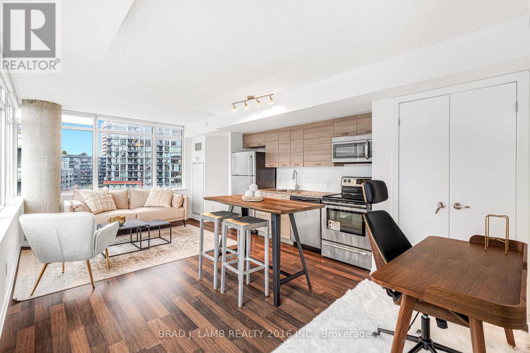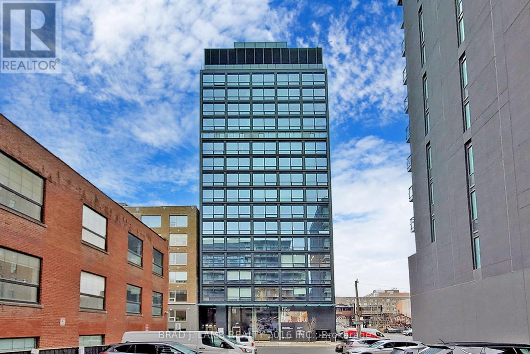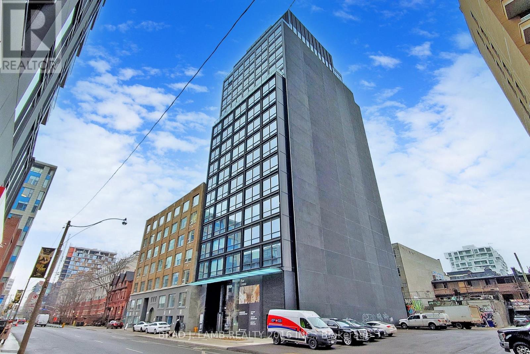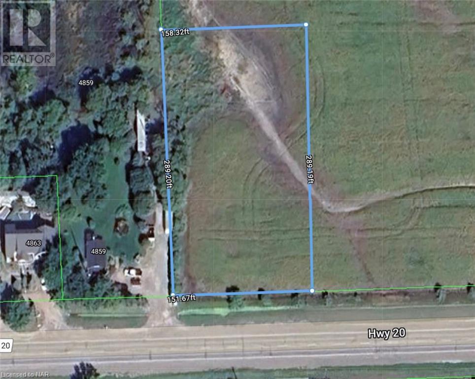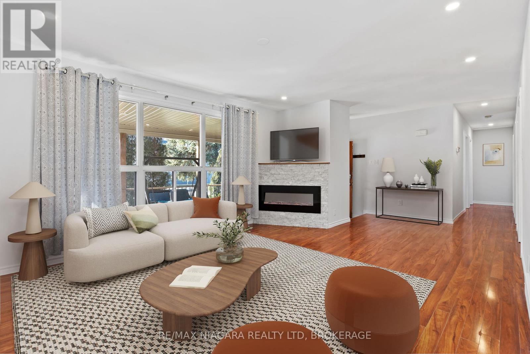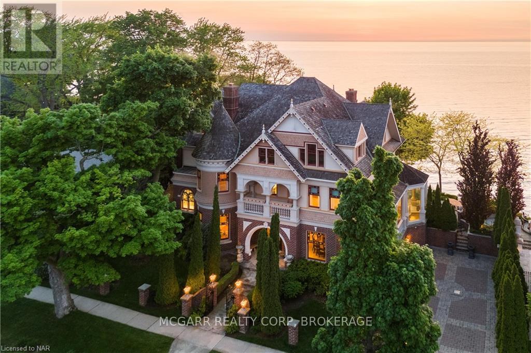557 - 10 Capreol Court
Toronto (Waterfront Communities), Ontario
Experience 738 sq. ft. of modern living in this one-of-a-kind suite! Featuring brand-new flooring, an updated kitchen with a sleek island, and automated blinds throughout, this unit blends style and convenience. Wake up to stunning CN Tower views from the primary bedroom an ideal feature for investors. The spacious den is perfect for working from home, and the quiet, courtyard-facing balcony is perfect for relaxing lunches. Included is a dedicated parking spot for added convenience. Enjoy being steps from Canoe Landing Park, the CN Tower, Rogers Centre, Ripleys Aquarium, and an endless selection of nearby restaurants and bars. Plus, the buildings corridors and hallways are currently being renovated to a modern, upscale design. This is urban living at its finest, dont miss out! Luxury Building Amenities:24-hour concierge, Fully equipped gym, Indoor pool & sauna, Hot yoga room with fitness classes, Steam room, Squash court, Media/theatre room, Party room & billiards room, Meeting room & business center, Visitor parking & guest suites, Pet spa room and much more! (id:55499)
Ipro Realty Ltd.
3202 - 28 Freeland Street
Toronto (Waterfront Communities), Ontario
Spectacular Bright And Spacious One Of A Kind Suite At The Prestige Residences At The Pinnacle At One Yonge. 2 Bedrooms + 1 With 2 4-Pc Baths Featuring Breathtaking Views Of The Lake And City, Complete With A 334+ Sq Ft Private Wrap Around Balcony! Spacious, Modern, Bright, Open Concept Living! Steps To The Lake, Union Station, Gardiner Express, Financial And The Entertainment Districts. Future Link To Path System. Luxury Amenities include: 24hr Concierge. 3rd Floor: Gym, Yoga, Party Room, Private Dining Room, Boardrooms & Study /Business Centre ; 4th Floor: Outdoor Track, Dog Run/Lounge Area On ;7th Floor: Lawn Bowling, Outdoor Terrace With BBQ & Dining. (id:55499)
Homelife New World Realty Inc.
310 St Germain Avenue
Toronto (Lawrence Park North), Ontario
Rare Opportunity in Lawrence Park North!A true gem in the heart of Toronto. This detached 2-bedroom, 2-bathroom fixer-upper is a blank canvas ready for your vision. Whether youre an investor, builder, first-time buyer, or city dweller looking to create your dream home, this property offers endless potential. Sitting on a deep 150-foot lot, the home includes a finished basement and plenty of room to renovate, expand, or rebuild. Located just steps from Avenue Road, You will enjoy unmatched access to some of Torontos best amenities: Brookdale Park, Pusateris Fine Foods, shops, restaurants, nightlife, movie theatres, and top-rated schools including John Wanless Jr. Public School and St. Philips Preschool. Dont miss this chance to own a detached home in one of the city's most desirable neighbourhoods. Unlock the value and make it your masterpiece! (id:55499)
RE/MAX Hallmark Chay Realty
1706 - 252 Church Street
Toronto (Church-Yonge Corridor), Ontario
Rare Corner 1+Den, Brand New at 252 Church, the most luxurious building at the Dundas & Church intersection! Be the first to live in this bright, brand new corner suite in the heart of downtown Toronto! Welcome to Suite 1706, a rare 1+Den layout with windows everywhere - a feature you almost never find in units this size. This space is full of natural light thanks to its corner exposure and floor-to-ceiling windows, creating a warm and energizing vibe all day long. The den has its own door and full-height window, making it feel more like a second bedroom than a study - perfect for guests, roommates, or a quiet home office. You'll also love the oversized bathroom and the fact that everything is brand new and never lived in - from the immaculate flooring to the custom-panelled kitchen appliances. 252 Church offers an elevated downtown lifestyle like no other, you're just steps from: Eaton Centre, Dundas subway station, TMU, and all the shops, dining, and entertainment on Yonge Street. You don't need a car at all - everything you need is just a short walk away. Enjoy top-tier amenities designed for comfort, wellness, and convenience: FENDI-furnished grand lobby and 24/7 concierge, 20,000 sq. ft. of amenities, including a fully equipped gym, yoga studio, outdoor fitness, and pet area, Co-working spaces, private study rooms, automated parcel lockers, and two guest suites for visiting family or friends. If you've been waiting for something rare, fresh, and truly functional, this corner 1+Den is the one to see! (id:55499)
Condowong Real Estate Inc.
3212 - 70 Temperance Street
Toronto (Bay Street Corridor), Ontario
1 Bedroom Condo located downtown right in the heart of the financial district (31th floor). 9" Ceiling. Excellent Layout. Modern Open Concept Kitchen. Steps away from the PATH, public transit, Eaton Center and All Other Amenities. (id:55499)
Century 21 Leading Edge Realty Inc.
S464 - 35 Rolling Mills Road
Toronto (Waterfront Communities), Ontario
Welcome to this stunning 772 sq. ft. unit, including an 87 sq. ft. balcony, in the vibrant Canary Commons. This bright and modern space features 2 bedrooms, 2 bathrooms, and a versatile den perfect for a home office or creative studio. It offers high ceilings, floor-to-ceiling windows, and sleek built-in stainless steel appliances. The building provides fantastic amenities, including a fitness room, theatre, party room, co-working and hobby rooms, a child play area, a pet wash station, concierge services, and more. One parking space and unlimited high-speed internet are included. Located in the heart of Toronto's Canary District, this unit is surrounded by parks, bike trails, and local hotspots. It is steps from the Distillery District with its cobblestone streets, artisan shops, and top-tier restaurants. For outdoor lovers, Corktown Common offers 18 acres of green space for picnics, strolls, or relaxing in the sun. The area also features great coffee spots like Dark Horse Espresso Bar, fitness facilities like the Cooper Koo YMCA, and dining options such as Souk Tabule. With convenient access to hiking and biking trails, the Don Valley Trail, and easy transit via the Cherry Street streetcar, this is urban living at its finest. (id:55499)
Homelife Landmark Realty Inc.
107 - 211 St Patrick Street
Toronto (Kensington-Chinatown), Ontario
Discover the best of city living with the comfort of a home in this beautifully updated 1060+ sq ft corner suite, right in the heart of downtown. Just minutes from U of T, TMU, the Eaton Centre, and the vibrant cultural scene. With 2 bedrooms, 2 bathrooms, and an inviting electric fireplace, this space feels more like a house than a condo especially with the rare 700+ sq ft wraparound patio that's perfect for outdoor dining, lounging, or entertaining. The kitchen is a standout, featuring stone countertops, a stylish backsplash, and a great view of the patio, so you're always connected to the outdoors. Enjoy all the perks of condo living with resort-style amenities like a saltwater pool, squash court, 24-hour concierge, and all utilities included. A rare blend of space, style, and location. (id:55499)
The Agency
483 Main Street E
Springford, Ontario
Welcome to the Quaint village of Springford! This charming brick raised ranch offers comfortable living with three bedrooms and two bathrooms. Enjoy the warmth of hardwood floors in the kitchen, dining and main floor bathroom. The lower-level recreational room with a cozy fireplace provides the perfect space to relax and entertain. Step outside to a spacious backyard featuring a deck, ideal foe summer gatherings and a versatile barn/workshop, perfect for hobbies or extra storage. A delightful home in a peaceful setting. (id:55499)
Coldwell Banker Momentum Realty Brokerage (Port Rowan)
1805 - 121 Mcmahon Drive
Toronto (Bayview Village), Ontario
Prime Location, Concord-Tango Building, This Is A 1 Bedroom + Den With Unobstructed East View With Open Balcony W/ Glass Sliding Door, Laminate Floors, Granite Counter Top In Kitchen & Bathroom, 1 Parking And 1 Locker, 24Hr Concierge/Security, Gym, Guest Room, Party Room, Indoor and Outdoor whirlpools, Rooftop Terrace With BBQ , Visitor Parking, Steps To Ikea, Canadian Tire, Subway Station, Starbucks, Mcdonalds, Fairview & Bayview Village Malls, , Close to Hyw 401 & 404, Park, Community Recreation Center ( Ethennonnhawahstihnen) opened in 2024. It has a indoor pool, Weight/Cardio room, Running/ Walking track, Toronto Public library branch, Dance studio, Kid's pool with water basket ball, Child care Centre, ... (id:55499)
Exp Realty
201 - 50 St Nicholas Street
Toronto (Bay Street Corridor), Ontario
Bright and spacious two-level end-unit townhouse at 50 St. Nicholas Street, located in the heart of the Bay Street Corridor. This rare 'Polo' suite offers approximately 1200 square feet of well-designed living space and features two bedrooms, two bathrooms, and two south-facing balconies. A private entrance leads into the main level, where hardwood flooring and halogen lighting set the tone for refined city living.The open-concept living and dining area features an electric fireplace, hardwood floors, and a walk-out to one of two balconies. The eat-in kitchen is appointed with high-gloss cabinetry, stainless steel appliances, and hardwood floors. Upstairs, the expansive primary bedroom includes a wall-to-wall closet and private balcony. A skylight enhances the upper floor with natural light. Both bedrooms are complete with broadloom and generous closet space. Bathrooms are updated with custom cabinetry and stylish finishes.Additional features include ensuite laundry, central air conditioning, one exclusive-use underground parking space, and access to building amenities including visitor parking and BBQs allowed. Ideally situated steps to Yorkville, the University of Toronto, Queens Park, museums, restaurants, shops, public transit, and hospitals. Furnishings in photos are not included. (id:55499)
Sotheby's International Realty Canada
131 Searle Avenue
Toronto (Bathurst Manor), Ontario
Exceptional Modern Living & Investment Opportunity in Bathurst Manor. Discover the perfect blend of style, comfort, and investment potential with this impeccably renovated home featuring two beautifully designed units. The main floor boasts an open, modern layout with three spacious bedrooms and two bathrooms, complemented by heated floors in the foyer and kitchen. The contemporary eat-in kitchen is a chefs dream, complete with custom cabinetry, stainless steel appliances, and elegant hardwood flooring throughout. The lower-level unit, with its separate entrance, offers two bedrooms ,one bathroom, complete kitchen with SS Appliances making it ideal for rental income, or a private guest suite. Step outside to a generously sized backyard, perfect for relaxation and entertaining, featuring an inviting outdoor Jacuzzi and built-in decks that provide additional outdoor living space. A brand-new asphalt driveway adds to the homes curb appeal and functionality. Located just steps from the TTC, shopping centers, and top amenities, this home is perfect for families looking to live in a prime location while also generating rental income. Whether your an investor seeking strong returns or a homeowner looking for versatility, this is an opportunity you don't want to miss! (id:55499)
RE/MAX Hallmark Realty Ltd.
52 Drysdale Crescent
Toronto (Hillcrest Village), Ontario
Welcome to this charming 3-bedroom, 2-bath back-split home, perfectly situated on a quiet, family-friendly crescent among million-dollar properties. Recently renovated throughout, new hardwood flooring, new kitchen with stainless steel appliance, new doors and window. Pot lights trough, this home offers a spacious rec room and plenty of storage completely move-in ready! Prefer to customize? Take full advantage of the generous lot size to expand or build your dream home. Conveniently located within walking distance to top-rated schools, parks, shopping, and public transit (TTC). (id:55499)
RE/MAX Hallmark Realty Ltd.
310 - 5 Defries Street
Toronto (Regent Park), Ontario
Welcome to River & Fifth Condos, where modern design, quality craftsmanship, and urban convenience come together in one of Toronto's most exciting new addresses. Perfectly situated near the vibrant neighborhoods of Regent Park and Corktown, this location offers easy access to green spaces, art, culture, and community. These freshly finished suites provide a stylish and comfortable retreat in the heart of the city, with premium amenities including a rooftop lounge and pool, co-working and recreation spaces, a state-of-the-art fitness studio, kids play area, and more. Enjoy close proximity to Queen and King Streets, Corktown Commons, and just 10 minutes to Yonge, with quick access to the Gardiner Expressway, Bayview, DVP, and Lakeshore for seamless commuting. Book your private viewing today and experience life at River & Fifth. (id:55499)
Homelife/romano Realty Ltd.
618 - 155 Dalhousie Street
Toronto (Church-Yonge Corridor), Ontario
Welcome to this exceptionally spacious, rarely offered one-bedroom loft (with parking!) at the highly sought-after Merchandise Lofts. This sun-drenched hard loft conversion is a true blend of industrial charm and modern luxury. Located in the heart of the city, this stunning loft offers the perfect balance of city energy and serene living space. Once the Simpsons Department Store Warehouse, the Merchandise Lofts are rich in history and character. This freshly painted, open-concept 1-bedroom loft features an expansive layout with soaring 12'+ ceilings, oversized windows (North-facing with unobstructed views), polished concrete floors, exposed ductwork, and dramatic architectural columns. The building amenities are unparalleled! Unwind in the incredible rooftop oasis, complete with gardens, a BBQ area, sunbathing spots, a dog-walking area...not to mention the indoor pool, Gym, basketball court, yoga room, sauna, library, games room, guest suites and more! Wow! Wow! This iconic building is perfectly located near TMU, Eaton Centre, Massey Hall, and just steps from TTC and a Metro grocery store right below. Dont miss out on this rare opportunity to live in history and luxury in the heart of downtown! (id:55499)
Keller Williams Referred Urban Realty
2113 - 15 Mercer Street
Toronto (Waterfront Communities), Ontario
Experience Luxury Living at the Iconic NOBU Residences Torontos Most Coveted AddressWelcome to this never-before-offered stunning 2-bedroom condo located in the heart of the city at the prestigious NOBU Residences on Mercer Street. This impeccably designed suite boasts a panoramic view of the Toronto skyline and offers an entertainers dream layout with a spacious open-concept floor plan, complemented by top-of-the-line upgrades throughout.As a resident, enjoy exclusive access to the luxurious amenities of the Nobu Hotel, including the world-renowned Nobu Spa and fine dining restaurant all just an elevator ride away. This is more than a home; its a lifestyle curated for those who seek the extraordinary.Situated in the vibrant Theatre District, youll be steps from Torontos most celebrated cultural landmarks, including the Princess of Wales Theatre, Royal Alexandra Theatre, TIFF Bell Lightbox, and the Four Seasons Centre for the Performing Arts. With Union Station and public transit just moments away, the entire city is at your doorstep. (id:55499)
Sam Mcdadi Real Estate Inc.
2908 - 8 Wellesley Street W
Toronto (Bay Street Corridor), Ontario
Modern urban living awaits in this brand-new bachelor condo at the heart of Yonge & Wellesley. Thoughtfully designed with a functional layout, this luxury suite features floor-to-ceiling south-facing windows that flood the space with natural light. The open-concept kitchen is equipped with sleek built-in stainless steel appliances and stylish finishesperfect for professionals, students, or investors seeking a low-maintenance downtown lifestyle. Enjoy 24-hour concierge service and over 21,000 sq. ft. of premium indoor and outdoor amenities, including a state-of-the-art fitness centre, yoga studio, private meeting rooms, guest suites, and an outdoor lounge/games area. Automated parcel lockers add modern convenience. Unbeatable location just steps to Wellesley Subway Station, with quick access to U of T, Toronto Metropolitan University, the Financial District, hospitals, retail shops, restaurants, and cultural attractions along vibrant Yonge Street. (id:55499)
RE/MAX Plus City Team Inc.
341 Woburn Avenue
Toronto (Lawrence Park North), Ontario
Contemporary Elegance In The Highly Coveted John Wanless Neighbourhood. This Exceptional Residence Captures The Essence Of Modern Family Living. Beautifully Open & Bright Main Level Delivers Tasteful High-End Finishes, Functional Design & Cozy Appeal. Living Room Showcases Stylish Gas Fireplace W/ Stone Surround & Oversized Windows. Large Formal Dining Room Opens To Eat-In Kitchen W/ Custom Cabinetry, Waterfall Island Breakfast Bar & Luxury Appliances. Sun-Filled Family Room W/ Full-Wall Windows, Custom Built-Ins & Walk-Out To The Gorgeous Deck That Opens To The Kitchen. Upper Floor Presents Spacious Primary Suite W/ Ensuite, 2 Bedrooms & 4-Piece Bathroom. Meticulously Renovated Basement Complete W/ Separate Entrance, Fourth Bedroom, Laundry Room & Generous Scale For Entertaining. Sublime Backyard Retreat Boasts Expansive Barbecue-Ready Patio Ideal For Lounging, Vast Green Space, Gardens, Picnic Area & Abundant Sunshine. Unbeatable Setting In Torontos Most Desirable Family Neighbourhood, Steps To Upper Avenue Village, Havergal Collegiate, Top-Rated Public Schools, Blythwood Ravine Trails & Public Transit. A Complete Treasure In Every Aspect. (id:55499)
RE/MAX Realtron Barry Cohen Homes Inc.
62 Cherrystone Drive
Toronto (Hillcrest Village), Ontario
Ideal Family Home In Sought After Neighbourhood With Top Rated Schools. Walk To A.Y. Jackson Secondary School, Highland Junior H/S, French Immersion Cliffwood P/S. Mins To Ravine And Walking Trails. Updated Windows. Furnace/Ac:2010. Roof 2017. H.W.T. Owned. Updated Bathrooms. Private Vast Backyard Perfect For Gardening & Entertaining. Bright And Sunny Unobstructed Western Exposure W/Sunset Vistas. Cozy Fireplace In Finished Basement. Short Bus Ride To Don Mills T.T.C. Subway Station. Minutes To Hwy's: 407/404/401, Fairview Mall, Food Basics, No Frills, Shoppers Drug Mart, And Much More. (id:55499)
Right At Home Realty
1014 - 955 Bay Street
Toronto (Bay Street Corridor), Ontario
Welcome To This Bright & Open 1 Bdrm Condo In The Heart Of Downtown Toronto Steps To U Of T, Queen's Park, Yorkville, Queen St, Top Hospitals, Eaton Centre, T.T.C. Surface & Subway Near Doorstep. Open Balcony For Fresh Air, Bright White Interior, Open Concept Space. (id:55499)
Highgate Property Investments Brokerage Inc.
320 - 181 Sheppard Avenue E
Toronto (Willowdale East), Ontario
Discover a prime boutique condo for lease in the heart of North York at 181 Sheppard Avenue East! This elegant and brand new never lived-in 2-bedroom, 2-bathroom suite offers a serene east-facing views and a private balcony overlooking peaceful low-rise residentials and lush greenery. The condo is move-in ready. Enjoy a bright and modern living space that's perfectly situated just minutes from the vibrant Yonge & Sheppard streets, Hullmark Centre, professional offices, and the TTC Subway and transits. Top-rated Earl Haig High School, banks, parks, luxury retailers at Bayview Village Shopping Mall, Highway 401, and everyday conveniences like groceries, restaurants, cafes, and shops are all within easy reach. Plus, Downtown Toronto is just a short 20-minute drive away, ensuring effortless access to the city's bustling core. The condominium building also provides exceptional amenities on-site, including a concierge, gym, yoga studio, library, meeting room, party room, dining room, and media room, offering the ultimate lifestyle of comfort and convenience. Don't miss this rare opportunity to call this tranquil and connected condo home! **EXTRAS** Built-In Appliances: Smooth Cooktop Range, Oven, Microwave with Rangehood Fan, Paneled Dishwasher and Refrigerator. Kitchen Island, Brand New Window Coverings and Light Fixtures. (id:55499)
RE/MAX Hallmark Realty Ltd.
127 Joicey Boulevard
Toronto (Bedford Park-Nortown), Ontario
Picture this: You're driving through the prestigious Cricket Club neighborhood, admiring the tree-lined streets and upscale shops. The home instantly catches your eye with its striking exterior, blending modern design and elegant lighting. A heated driveway, free of snow, highlights the attention to detail. From the curb, its clear this home offers more than just a place to live; it promises a lifestyle. Step through the solid mahogany door onto gleaming porcelain slab floors, softly lit by LED pot lights. Heated tile floors provide gentle warmth, while a Control4 smart home system ensures seamless connectivity. The main floor boasts 10' ceilings, white oak plank hardwood, and floor-to-ceiling windows that flood the space with natural light. A linear gas fireplace, wrapped in floor-to-ceiling travertine, creates a stunning focal point for cozy evenings. A striking oak staircase with glass railings, illuminated by a dazzling chandelier, adds that wow factor. The kitchen is a showstopper, featuring custom Scavolini cabinetry, honed porcelain countertops, and a waterfall island. A second island with a warm wood table extension adds charm and functionality. High-end Miele appliances, including an oversized double fridge/freezer, ensure culinary excellence, while double dishwashers make entertaining effortless. The family room continues the luxury theme with sliding floor-to-ceiling glass windows opening to a spacious deck. Panoramic windows flood the space with natural light, while an Italian porcelain feature wall and a custom Scavolini media unit add refined ambiance. Upstairs, skylights brighten the space. Four bedrooms, each with an ensuite and custom Scavolini W/I closets, offer privacy and convenience. The primary suite is a true retreat, with a spa-like ensuite and a W/I closet designed with custom Scavolini shelves and drawers. This isn't just a house its an experience, a masterpiece of design and craftsmanship, waiting to be called home. (id:55499)
The Agency
2511 - 225 Sumach Street
Toronto (Regent Park), Ontario
Absolutely Beautiful 2 Bedrooms and 2 bathrooms Condominium located in the heart of regent park down town Toronto. Amazing unit great size balcony. Its about 894 sq ft unit including balcony, Amenities: include: Party Room, Gym, Yoga Studio. Games Room, Guest Suite, Visitor Parking, Concierge/Security, Outdoor Patio .Surrounded by 6 acre park, Walking distance to Aquatic Centre, Close to Don valley, Riverdale, Dundas Square. TTC at your door step 12 min. ride to the Toronto Eaton Centre. Find yourself close to a variety of conveniences including Freshco, Shoppers Drug Mart and a wide range of restaurants, bars, Cafes. (id:55499)
Everest Realty Ltd.
3608 - 20 Lombard Street
Toronto (Church-Yonge Corridor), Ontario
*Waterview from all living spaces!* Incredible unit layout with a **den like a bedroom enclosed with a door and windows** flexible to be a bedroom, office, etc. Gorgeous kitchen with built in appliances, low profile sleek cabinets, granite counters and backsplash. Truly stunning. A rarely found 2 full bath unit with 1 parking and 1 bike locker included. Floor to ceiling windows allowing for tons of natural light and custom window treatments for when you're ready to wind down. Upgraded extra thick hardwood floors 5" width and no carpets! Custom closets. Only hydro in addition for utilities. 2021 build by Great Gulf, 34th floor and up is separated from the rest of the building. This top 10 floors has its own private entrance and elevators at 20 Lombard, this unit has stunning city live view. The swimming pool at the roof top is exclusively for 20 Lombard residences. Keyless entry. Customs built in high end appliances. South facing view to Lake Ontario. Stand alone parking space. (id:55499)
Sam Mcdadi Real Estate Inc.
37 Lawrence Avenue W
Toronto (Lawrence Park South), Ontario
Steps To Subway, City Market, & Great Restaurants. Excellent Reno Retained Many Original Details. Brazilian Hardwood Flrs On Main And 2nd. Leaded Glass Windows & Gum-Wood Wainscotting. Sleek Kitchen With Quartz Counters, S/Steel Appl. (Incl. Built-In Dishwasher) And Walk/Out To Backyard. Reno'd Main Bathrm Has Beautiful Over Sized Shower. Ductless A/C System, Hot Water Radiator. Heating. Legal Front Yard Parking For One Car. Large Backyard. Front Yard parking permit is required for 1 vechicle parking. (id:55499)
Right At Home Realty
1103 - 40 Homewood Avenue
Toronto (Cabbagetown-South St. James Town), Ontario
A RARE find is this spacious 1 bedroom condo in downtown Toronto at this price available for immediate possession. Located close to every convenience, 24 hr. grocery, restaurants, TTC, parks, arts & entertainment, schools/university and short walk to Financial District, Yorkville, Church-Wellesley, Mattamy Centre, Eaton Centre and more. This bright spacious condo has a fully renovated kitchen, updated bathroom, the walls have been sanded and painted throughout so just ready to move in. The open concept living, dining, entertaining space, parquet flooring throughout, large west facing wall to wall windows, oversized private balcony with newer sliding patio doors and a newer bedroom window are a few of the other great features. The building has undergone a major, hotel-like, refurbishment of the common areas including new carpeting/painting in the hallways, unit doors, elevator fasade etc. The building amenities have previously been updated and a must see; gym, indoor pool, change rooms/sauna, party/billiards room, library, meeting room/workspace, laundry room, patio. Visitor parking and 0vernight visitor parking upon availability. Unit pictures have been virtually staged. See unit floor plan. (id:55499)
RE/MAX Hallmark Realty Ltd.
1702 - 458 Richmond Street W
Toronto (Waterfront Communities), Ontario
Live At The Woodsworth! Perfect Three Bedroom Penthouse 1587 Sq. Ft. Floorplan With Soaring 10 Ft High Ceiling, Gas Cooking Inside, Quartz Countertops, And Ultra Modern Finishes. Ultra Chic Building With Gym & Party/Meeting Room. Walking Distance To Queen St. Shops, Restaurants, Financial District & Entertainment District. **EXTRAS** Stainless Steel (Gas Cooktop, Fridge, Built-In Oven, Built-In Microwave), Stacked Washer And Dryer. Actual finishes and furnishings in unit may differ from those shown in photos. (id:55499)
Brad J. Lamb Realty 2016 Inc.
302 - 478 King Street W
Toronto (Waterfront Communities), Ontario
Large 1+1 bedroom in the highly sought-after Victory Lofts (655 sf + 135 sf balcony = 790 sf). Boutique building in the heart of King West where you will enjoy 9 ft, exposed concrete ceilings, and floor-to-ceiling windows. This well-laid-out and highly functional unit has much to offer with a proper large sized den, modern kitchen with integrated appliances, a good- sized bedroom and a large entertainer's balcony (135 square feet)! Amenities include 24-hour Concierge, exercise room, media room, party room, and more! Located steps away from the Fashion & Financial District, Restaurants, Pubs, Shopping, Night Life, Transit, the Lake and much more! Extras: Tenant to pay utilities. (id:55499)
Century 21 Atria Realty Inc.
266 Brunswick Avenue
Toronto (University), Ontario
Rarely does a house so finely crafted come to market. This absolutely stunning custom rebuild provides truly refined living with craftsmanship that goes well beyond your typical renovation. At once modern and contemporary the house also stays true to its Victorian character. This is a full reconstruction with architectural flair and a respect for history. This is a house with an eye for details. With just over 3,000 total square feet this is a spacious and comfortable family home designed for entertaining. The open concept main floor impresses with 10ft ceilings, large bay window, gas fireplace and exposed brick, a custom built ceiling height display case, powder room and a large chef's kitchen with top appliances, granite counters, travertine floor, plenty of storage and a breakfast bar for good measure. The hardwood floors are beautiful reclaimed elm with walnut inlay. The floating stairs throughout are hand built reclaimed wood with walnut railings and glass panels. There are 2 bedrooms on the second floor and an open concept office leading into the stairway to the 3rd floor primary suite. A work from home space does not get better than this. Nor does the 3rd floor: a grand bedroom with soaring vaulted ceilings, skylights, fireplace, walk-in closets and a spa-like ensuite with a west facing sundeck. The basement offers additional living space as a family room or entertainment area featuring radiant terrazzo floors, exposed stone and brick, a wet bar, a climate controlled wine cellar, plenty of storage plus a laundry zone and double door walk out. The landscaped garden is low maintenance and offers patio and stone walk ways with plenty of greenery. The front yard has an abundance of perennial flowers adding to a particularly attractive street presence. Easy parking off the laneway + EV friendly garage. Prime Harbord Village/Annex location in the heart of the city with an abundance of local amenities. Walk, bike, public transport.. its all here (id:55499)
Wright Real Estate Ltd.
21 Page Avenue
Toronto (Bayview Village), Ontario
***An Exceptional Bayview Village Opportunity*** This Stunning Property Is Meticulously Maintained With Thousands Spent In Recent Upgrades. Situated On A Rare Oversized 63 x 120 Ft Fully Fenced & Very Private Lot. Terrific Flow Throughout, Bright & Spacious With Tons Of Natural Light. Hardwood Floors, Gas Fireplace, Updated Eat In Kitchen With Bonus Solarium. Professionally Finished Basement With Oversized Above Grade Windows. Step Outside To A Beautiful Outdoor Space Featuring A Large Custom Two Tiered Deck Crafted From Premium Ipe Decking, A Covered Built In Gas BBQ Kitchen Area, Pergola And Lower Level Interlock Patio Area. Three Outdoor Sheds For Plenty Of Storage, Direct Access From Garage & Much More! Nothing To Do But Move In. This House Is Not To Be Missed... (id:55499)
Royal LePage Signature Realty
1004 - 85 The Donway W
Toronto (Banbury-Don Mills), Ontario
This is the deal you have been waiting for! This spacious and rare corner-unit 1139 sqft interior + 204 sqft balcony 3 bed, 2 bath condo on a high floor with 10ft ceilings, offers unparalleled urban living at Shops at Don Mills! South East facing layout, flooded with natural light. Enjoy the view of the CN Tower from the south facing balcony and the Shops from the east facing balcony. Kitchen with granite counters. Large parking and locker included. Just a quick stroll to the vibrant Shops at Don Mills, with shopping, dining, and entertainment options abound. If the Shops doesn't do it for you, you're minutes to Edwards Gardens, Sunnybrook Park and the Don Mills trail. Easily access major highways and public transit for seamless commuting. Don't miss this opportunity to live at this boutique condo in one of the best neighborhoods Toronto has to offer! Book your showing today! (id:55499)
Royal LePage Signature Realty
318 - 195 Mccaul Street
Toronto (Kensington-Chinatown), Ontario
Welcome to The Bread Company! Never lived-in, brand new 1065SF Premium Three Bedroom floor plan, this suite is perfect! Stylish and modern finishes throughout this suite will not disappoint! 9 ceilings, floor-to-ceiling windows, exposed concrete feature walls and ceiling, gas cooking, stainless steel appliances and much more! The location cannot be beat! Steps to the University of Toronto, OCAD, the Dundas streetcar and St. Patrick subway station are right outside your front door! Steps to Baldwin Village, Art Gallery of Ontario, restaurants, bars, and shopping are all just steps away. Enjoy the phenomenal amenities sky lounge, concierge, fitness studio, large outdoor sky park with BBQ, dining and lounge areas. Move in today! (id:55499)
Brad J. Lamb Realty 2016 Inc.
3 - 144 Wolseley Street
Toronto (Trinity-Bellwoods), Ontario
Great location with affordable price! One bedroom with individual washroom apartment, and shared kitchen. All utilities and internet included. Newly painted and basic furniture is available. Mins to Highway DVP, shopping centre & 24hr street car and downtown Toronto. Walking distance to all amenities. Garage parking is available with additional charges. (id:55499)
Aimhome Realty Inc.
710 - 195 Mccaul Street
Toronto (Kensington-Chinatown), Ontario
Welcome to The Bread Company! Never lived-in, brand new 506SF One Bedroom + Den floor plan, this suite is perfect! Stylish and modern finishes throughout this suite will not disappoint! 9 ceilings, floor-to-ceiling windows, exposed concrete feature walls and ceiling, gas cooking, stainless steel appliances and much more! The location cannot be beat! Steps to the University of Toronto, OCAD, the Dundas streetcar and St. Patrick subway station are right outside your front door! Steps to Baldwin Village, Art Gallery of Ontario, restaurants, bars, and shopping are all just steps away. Enjoy the phenomenal amenities sky lounge, concierge, fitness studio, large outdoor sky park with BBQ, dining and lounge areas. Move in today! (id:55499)
Brad J. Lamb Realty 2016 Inc.
1804 - 195 Mccaul Street
Toronto (Kensington-Chinatown), Ontario
Welcome to The Bread Company! Never lived-in, brand new 646SF One Bedroom + Den floor plan, this suite is perfect! Stylish and modern finishes throughout this suite will not disappoint! 9 ceilings, floor-to-ceiling windows, exposed concrete feature walls and ceiling, gas cooking, stainless steel appliances and much more! The location cannot be beat! Steps to the University of Toronto, OCAD, the Dundas streetcar and St. Patrick subway station are right outside your front door! Steps to Baldwin Village, Art Gallery of Ontario, restaurants, bars, and shopping are all just steps away. Enjoy the phenomenal amenities sky lounge, concierge, fitness studio, large outdoor sky park with BBQ, dining and lounge areas. Move in today! (id:55499)
Brad J. Lamb Realty 2016 Inc.
1014 - 195 Mccaul Street
Toronto (Kensington-Chinatown), Ontario
Client Remarks Welcome to The Bread Company! Never lived-in, brand new 435SF Premium Studio floor plan, this suite is perfect! Stylish and modern finishes throughout this suite will not disappoint! 9 ceilings, floor-to-ceiling windows, exposed concrete feature walls and ceiling, gas cooking, stainless steel appliances and much more! The location cannot be beat! Steps to the University of Toronto, OCAD, the Dundas streetcar and St. Patrick subway station are right outside your front door! Steps to Baldwin Village, Art Gallery of Ontario, restaurants, bars, and shopping are all just steps away. Enjoy the phenomenal amenities sky lounge, concierge, fitness studio, large outdoor sky park with BBQ, dining and lounge areas. Move in today! (id:55499)
Brad J. Lamb Realty 2016 Inc.
201 - 500 Wellington Street W
Toronto (Waterfront Communities), Ontario
Huge 2+1 bedroom, Interior 3,470 sq.ft on prime location, just steps away from new luxury shopping mall: The Well. This stunning 1/2 floor luxurious suite offers the best in boutique living. This chic 15 suite,10 storey boutique building, located just east Portland Street. This unit boasts floor to ceiling windows, private elevator access, premium stainless steel appliances, Scavolini Italian kitchen, 900 square feet entertaining of two terraces (second terraces only available this 2nd floor) equipped with gas line for BBQ & waterline offers the best for outdoor entertaining. Two large bedrooms with ensuite baths, plus an additional den / additional bedroom area. Lots of natural light on terraces. Private elevator. Located in the Heart of it all. King West restaurants, park, shopping. Steps to transit. Parking spot & Locker included. This is a must-see. (id:55499)
Century 21 Regal Realty Inc.
801 - 20 Joe Shuster Way
Toronto (Waterfront Communities), Ontario
Two bedroom, two bathroom 715 square feet corner unit at King and Atlantic. Stainless steel appliances, wood floors, granite countertops, conveniently located on the 504 King streetcar and just a 5 min. walk from Queen Street and Liberty Village. Longo's, Winners, Canadian Tire all across the street. (id:55499)
Brad J. Lamb Realty 2016 Inc.
202 - 458 Richmond Street W
Toronto (Waterfront Communities), Ontario
Brand New, Never Lived In At Woodsworth. Perfect Junior One Bedroom 519 Sq. Ft. Floorplan With Soaring 10 Ft High Ceiling, Gas Cooking Inside, Quartz Countertops, And Ultra Modern Finishes. Ultra Chic Building With Gym & Party/Meeting Room. Walking Distance To Queen St. Shops, Restaurants, Financial District & Entertainment District. Actual finishes and furnishings in unit may differ from those shown in photos. **EXTRAS** Stainless Steel (Gas Cooktop, Fridge, Built-In Oven, Built-In Microwave), Stacked Washer And Dryer. (id:55499)
Brad J. Lamb Realty 2016 Inc.
1201 - 458 Richmond Street W
Toronto (Waterfront Communities), Ontario
Live At Woodsworth! Perfect Two Bedroom 791 Sq. Ft. Floorplan With Soaring 10 Ft High Ceiling, Gas Cooking Inside, Quartz Countertops, And Ultra Modern Finishes. Ultra Chic Building With Gym & Party/Meeting Room. Walking Distance To Queen St. Shops, Restaurants, Financial District & Entertainment District. **EXTRAS** Stainless Steel (Gas Cooktop, Fridge, Built-In Oven, Built-In Microwave), Stacked Washer And Dryer. Actual finishes and furnishings in unit may differ from those shown in photos. (id:55499)
Brad J. Lamb Realty 2016 Inc.
1007 - 70 Alexander Street
Toronto (Church-Yonge Corridor), Ontario
Must See! Location! Location! Location! Welcome to The Alexus in Beautiful Downtown Toronto! Fabulous Unit with Stunning View! Spacious Open Concept Living/Dining! Gorgeous Modern Kitchen to inspire the chef from within! Walk-out from Living to Balcony to sit and have your coffee and enjoy the scenery! 2 Bathrooms ( 4PC And 3PC )! Huge Primary Bedroom with Walk-in Closet, Ensuite 4PC Bath and Walk-out to Solarium! Close to all amenities! Great Downtown Value! (id:55499)
RE/MAX Professionals Inc.
Ptlt 17 Regional Rd 20 Road
Pelham (Fonthill), Ontario
They just aren't making one acre building lots anymore! Build your custom country dream house off this well maintained paved road. Easy access property with panoramic views. Lots of room for that workshop you've always wanted. Just minutes to all amenities. 1993 survey available. Buyer to do their own due diligence in obtaining building permit through the Township of West Lincoln. (id:55499)
RE/MAX Garden City Realty Inc
Lower - 15 Belton Boulevard
St. Catharines (Glendale/glenridge), Ontario
Welcome to this bright and spacious 3-bedroom, 3-bathroom raised bungalow located in a great neighborhood just steps from amenities and public transit. The lower level feels like a main floor, thanks to its large windows and natural light, offering a warm and inviting atmosphere throughout. This unit features a separate entrance for added privacy, and includes 2 private ensuites plus a shared common bathroom ideal for families, students, or professionals sharing space. Key Features: 3 generously sized bedrooms, 3 full bathrooms (2 ensuites!), Large windows for bright, above-ground living, Private entrance, In-unit laundry, Independent temperature control, Clean, well-maintained space, Close to bus routes directly to Brock University, Walking distance to shopping, restaurants, and all essentials, Perfect for anyone seeking a comfortable, private, and convenient home in a sought-after area. Move-in ready! (id:55499)
RE/MAX Niagara Realty Ltd
65 Waterloo Street
Fort Erie (Central), Ontario
Welcome to 65 Waterloo Street in a beautiful & peaceful neighbourhood in Fort Erie. As you enter the home, you will experience a bright, modern and open concept layout. Large windows and a graceful layout create a very welcoming and comfortable feel. With 3 bedrooms on the main floor and a 4th bedroom in the basement with an ensuite, you have plenty of space & options for the entire family! Is someone in your family an entrepreneur or musician? This property has its own separate quarters between the house and garage with hydro and water supply. Maybe you have a business where you work from home? This is the perfect fit for you ! The separate quarters has its own entrance so you don't have to bring clients through your home- super convenient & practical! After a long day, you have the choice of sitting in your private backyard oasis or enjoy a nice tea while lounging on the beautiful secluded front porch. But that's not all- you also get to enjoy a nice living room space for guests and a large rec room in the basement! BUT there's more!! This property is located steps away from the Niagara River where you can enjoy a nice picnic or take the dog for a nice dip in the water. It is also conveniently located within minutes from the QEW, Peace Bridge, Grocery stores, Schools, Parks, Race Track, Libraries, boutique restaurants and more!! This property is a hidden gem- book your private showing today and see it for yourself! (id:55499)
RE/MAX Niagara Realty Ltd
5209 Ontario Avenue
Niagara Falls (Downtown), Ontario
Welcome to 5209 Ontario Avenue, a charming and lovingly cared for two-bedroom, one bath bungalow offering peaceful living, tucked away in a quiet pocket of Niagara Falls. One of its standout features is the private, tree-lined backyard, an inviting outdoor space that provides rare natural privacy. Located just a couple of hundred metres from the beautiful Niagara Gorge and only minutes from the world-famous Niagara Falls and vibrant Clifton Hill, this home allows you to enjoy the soothing sounds of the Falls year-round. You'll also appreciate convenient access to the GO Train station, local schools, Niagara University, the U.S. border, Casino Niagara, and all major amenities. Perfectly suited for first-time buyers, downsizers, investors, or those seeking a cozy vacation home. Step inside to a flowing floor plan featuring hardwood floors, an updated eat-in kitchen filled with natural light, and a charming interior that's move-in ready or easily personalized. Additional updates include shingles, windows, and electrical panel. Step outside into your private backyard sanctuary, fully fenced and generously sized, lined with mature trees that create a lush, natural backdrop. A newer wooden deck enhances the outdoor space, perfect for relaxing and entertaining. Whether you're hosting summer barbecues, letting the kids or pets run free, or simply enjoying a quiet moment under the shade with a coffee or cold drink in hand, this outdoor space offers the freedom and tranquility many buyers dream of. Backing directly onto the Olympic Torch Legacy Trail, with no rear neighbours, and Ontario Park just steps away. It's a rare blend of privacy and connection to nature in a quiet, walkable neighbourhood, yet still just minutes from all the excitement and attractions that make Niagara Falls famous. Additional highlights include a separate rear entrance and a basement offering an excellent canvas for a future rec room, playroom, games area, home gym, or flexible living space. (id:55499)
RE/MAX Garden City Realty Inc
780 Church Street
Pelham (Fenwick), Ontario
Step into the lifestyle you've been dreaming of at this stunning 5-acre+ property in the heart of Fenwick - Pelham. The property has endless opportunities and so much to offer. It has the feel of the country with conveniences of the city, including water supply! Enjoy a private backyard oasis with no rear neighbours. The 16x36 fenced and heated inground pool is surrounded by concrete and stone finishes. The pool features a lounger seat, two corner stair seat areas, and water fountain features. The fully automated pool, complete with ambient lighting is controlled via Wi-Fi. Gather friends and family at the gazebo or unwind at the tiki bar, your personal paradise awaits. At the center of the property is a custom-built ranch bungalow, built by Dehaan in 2000. The charming wrap-around porch invites relaxing afternoons to unwind and enjoy the surrounding nature. Inside the open concept, main floor boasts 9-foot ceilings, bamboo hardwood flooring, California shutters, and a thoughtfully updated kitchen, highlighted by granite countertops, and large center island. A gorgeous two way gas fireplace connects the kitchen and living room, adding warmth and ambience. The home includes 5 large bedrooms, with the master suite having a walk-in closet and a luxurious five-piece en suite. The Main-floor laundry room makes life convenient and efficient. Downstairs, the professionally finished basement,(Tucker Homes 2017), is an open concept entertainment area designed for immersive surround sound with built-in speakers and a stylish built-in bar. Storage is plentiful with four dedicated storage rooms. This property is a dream for hobbyists of all kinds with a garage workshop, 200 amp service, a separate 100 amp panel in the garage, and the backyard is pre-wired and ready for the addition of a hot tub! Roof furnace and AC updated in 2016. With endless amenities and an unbeatable location, you won't find another like this one! (id:55499)
RE/MAX Niagara Realty Ltd
308 - 276 Oakdale Avenue
St. Catharines (Oakdale), Ontario
Well maintained two bedroom unit in much sought after building. Spacious two bedroom unit in good condition with no carpeting. Oversized living room with enclosed heated sun room that doubles as an offer or den plus large dining area with good sized kitchen work area. This unit features in suite laundry and storage room plus storage locker in rec area. Common areas include gym, billiard room, sun deck/library, bbq area, party room, workshop, and car wash area.all utilities included in monthly fee including cable and internet - (id:55499)
Boldt Realty Inc.
22 Bayview Drive
St. Catharines (Port Dalhousie), Ontario
22 Bayview a majestic Queen Anne Manor gracefully perched on the shores of Lake Ontario. This grand home is the epitome of blending historic charm with impeccable modern construction for a unique living experience. The exterior's exquisite detailing includes coloured glass windows, turrets, wrap-around porches, balconies, + impressive chimneys. Meticulously landscaped grounds set the stage for what lies beyond the custom leaded glass front doors. Inside be captivated by custom curved glass, grand hallways, opulent chandeliers, cherrywood floors, heated limestone, plaster cornices, carved fireplaces, 12-inch baseboards, intricate trim work, deep panelled door frames with solid doors adorned by impressive hardware. The formal dining room & parlour showcase extraordinary materials & craftsmanship. The living spaces offer expansive custom glass windows with stunning views of the lake & Toronto. The kitchen features a LaCanche range, custom cabinetry, & hand-carved cherry cabinets. The breakfast nook w. curved glass connects seamlessly to a multi-level flagstone patio. This home includes a distinguished mahogany office/library with 16-foot tin ceilings, built-in bookcases, and a balcony overlooking the water. Plus a 2nd beautifully trimmed home office/studio. A grand spiral staircase & elevator leads you across 4 floors. You will find 6 spacious bedrooms - the suite, w. fireplace, walk-in closets, & abundant lake views. The lower walkout level features a sitting room, bar with a walk-in wine cellar, & English Billiards room. The outdoor living space is a dream - al fresco dining area, fireplace, & a water feature that doubles as a plunge pool. The mahogany conservatory offers a sheltered spot to watch sunsets, & storms over Lake Ontario. Enjoy your private beachfront for ultimate relaxation. 22 Bayview is a masterclass in blending historical authenticity with modern luxury, offering an unparalleled living experience. Feel secure with the engineered break wall protection. (id:55499)
Mcgarr Realty Corp
Revel Realty Inc.
12 Flynn Court
St. Catharines (Grapeview), Ontario
Imagine an affordable home in Grapeview that is so neat & tidy that you can simply move in, unpack and enjoy it on closing day. Okay, unpacked on closing day might be pushing it, but this one is that spotless! Sit back & relax as we walk you through our Five Favourite Features of Flynn Court :) (1) Fully finished on all three levels, including a recreation room and a 3-piece bathroom in the basement level. (2) A fresh and clean first impression on the main floor with updated vinyl plank flooring (2022), neutral colour palette, and a bright and open concept kitchen, dining and living area. (3) Built in 2005, this townhome has a much newer feel thanks to the extensive updates made in recent years. These include the roof shingles, windows, central air, insulated garage door, and more. (4) The south-facing backyard is a slice of peace and quiet, with patio doors leading to the deck, which is cozied up with a pergola and surrounding gardens and shrubbery providing privacy. (5) The location in Grapeview provides easy access to virtually every amenity you could need. Within a few minutes you'll find access to both the QEW & 406, the hospital, great schools, retail, grocery, leisure and hiking, with loads of other Niagara greatness only a few more minutes beyond that. If you haven't seen it, check out the YouTube video. (id:55499)
Bosley Real Estate Ltd.








