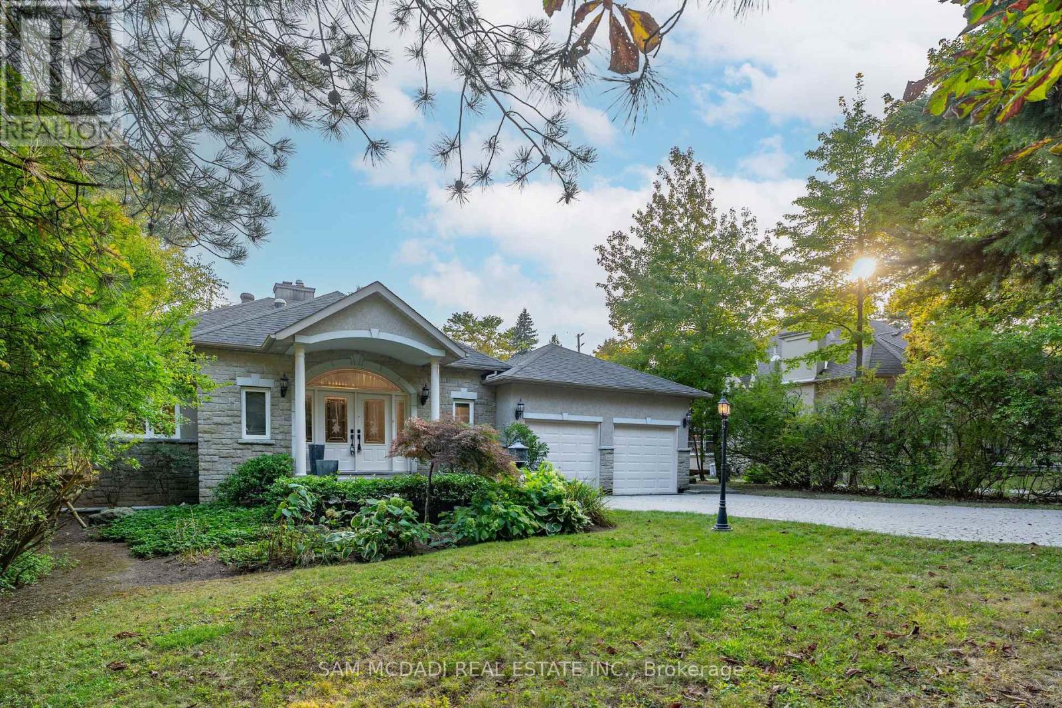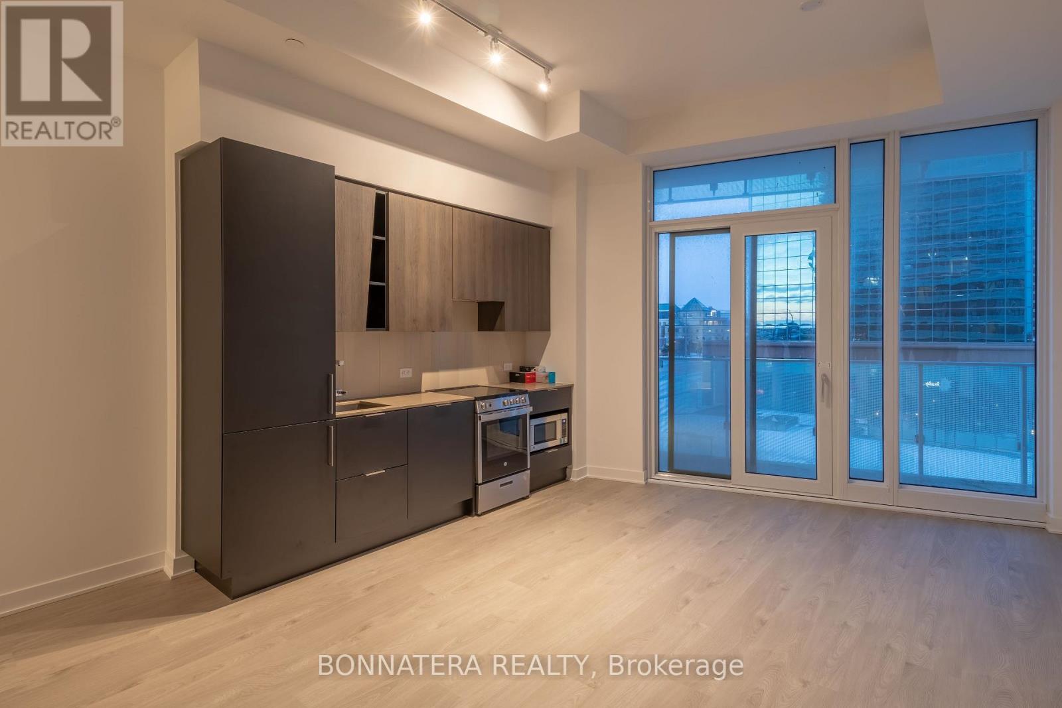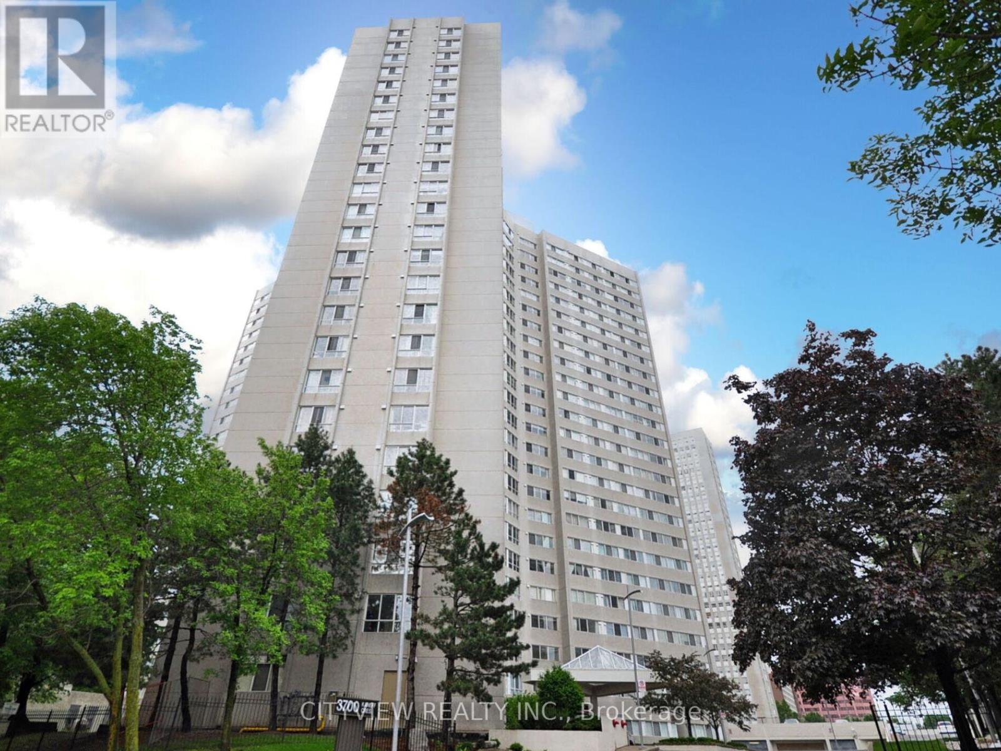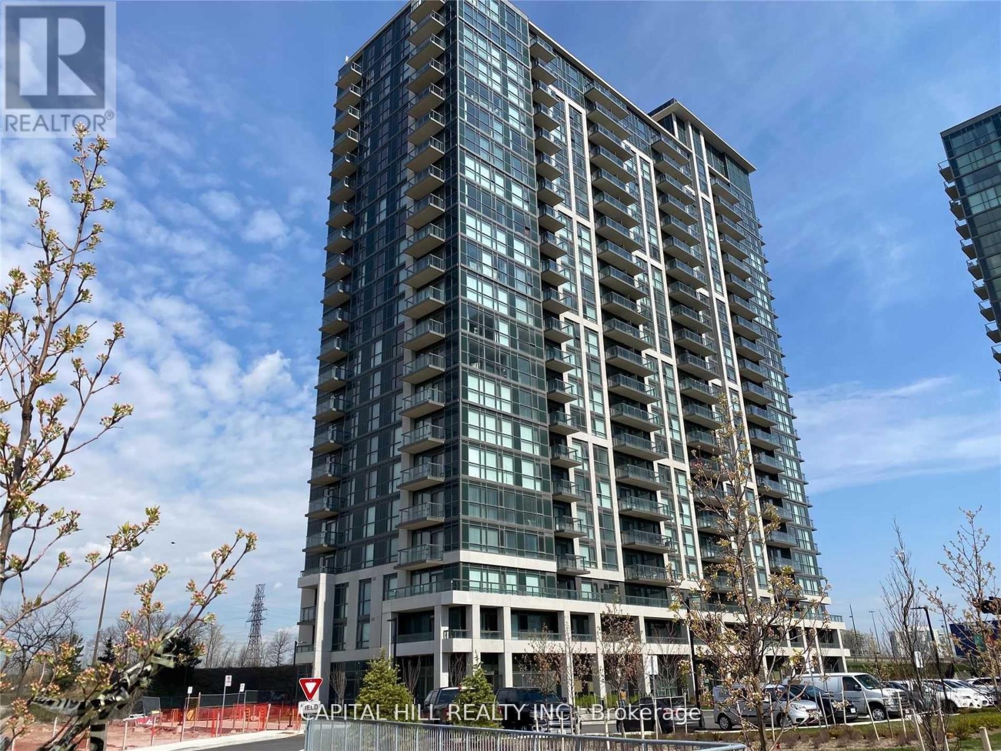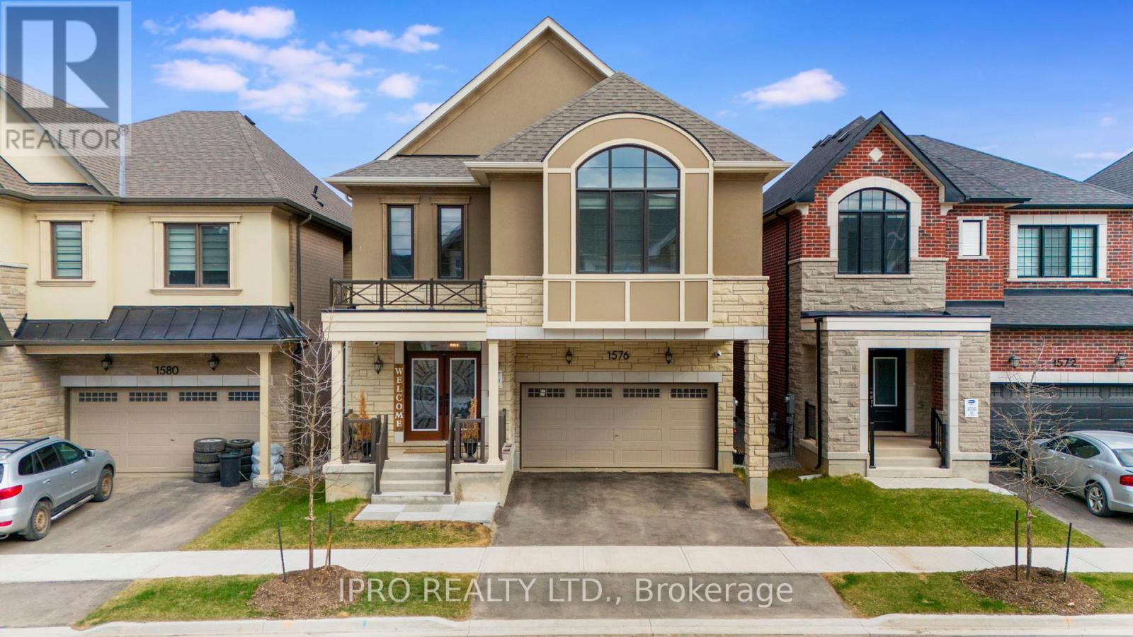71 Frederick Tisdale Drive
Toronto (Downsview-Roding-Cfb), Ontario
Stunning 5+1 Bedroom, 6 Bathroom Home with Over 3500 Sqft of Luxury Living! Perfect for working from home or accommodating a large family, this beautifully upgraded home overlooks a scenic park and offers exceptional space and style. With over $100K in upgrades home features include engineered hardwood floors and 9-ft smooth ceilings throughout, an elegant oak staircase with wrought iron pickets, and a spacious living and dining area. The gourmet kitchen boasts quartz countertops, a breakfast bar, and stainless steel appliances. Five generously sized bedrooms, three with private ensuites and private balconies, provide ultimate comfort and privacy. The third-floor master retreat offers a spa-inspired ensuite bath. Additional highlights include ensuite laundry, a detached garage, and a fully finished basement with a family room, an additional bedroom, and a 4-piece bathroom. The home has been freshly painted and professionally cleaned throughout, making it truly move-in ready. Conveniently located just minutes from Highways 401 and 400, Yorkdale Mall, York University, Humber River Hospital, Costco, Sportsplex, and more. A quick two-minute walk to the TTC bus stop, offering direct routes to Wilson and Downsview subway stations. The GO Train provides a fast commute to Union Station in just 25 minutes. Enjoy daily strolls and year-round events in Downsview Park. (id:55499)
Royal LePage Signature Realty
1004 - 2121 Lake Shore Boulevard W
Toronto (Mimico), Ontario
Lakeside living at its best! Welcome to 2121 Lake Shore Blvd W #1004 at the sought-after Voyager I by Monarch! This bright, spacious one bedroom unit offers an open-concept living/dining room with crown moulding, laminate floors, oversized floor-to-ceiling windows and a walkout to a private 19'7" x 4'11" balcony with unobstructed northwest sunset views, an updated kitchen boasting slate flooring, granite counters, stainless steel appliances, a travertine backsplash, ample cabinet space and a breakfast bar, a generous bedroom with broadloom, a mirrored double closet, floor-to-ceiling windows and a second walkout to the balcony, a large 4 piece bathroom, convenient ensuite laundry and a welcoming entryway with slate floors and a deep closet. Enjoy superb 5-star building amenities which include an indoor pool and hot tub, 24-hour concierge/security, sauna, theatre room, guest suites, rooftop party/lounge room with fantastic lake and city views, abundant visitor parking and more! Pet-friendly building! Nestled in vibrant Humber Bay Shores, steps from boutique shopping and fabulous dining including local favourites such as La Vecchia, Firkin on Bay, Eden Trattoria, Huevos Gourmet and Birds & Beans Cafe, Jean Augustine Park and the scenic Martin Goodman Trail! TTC at your doorstep and quick access to the Gardiner Expressway for an easy commute downtown. Maintenance fees include all utilities! A perfect opportunity to enjoy vibrant city living surrounded by nature and endless waterfront amenities! (id:55499)
RE/MAX Professionals Inc.
1262 Mississauga Road
Mississauga (Lorne Park), Ontario
Explore Lorne Park's sought-after neighbourhood while you reside on one of Mississauga's most prestigious streets - Mississauga Road. This exquisite, newly updated bungalow sits on a premium 75 x 175 ft lot and boasts over 4,400 square feet of elegant living space. Inside, you're met with a mesmerizing open concept floor plan elevated with multiple skylights, LED pot lights, and gleaming hardwood floors. With panoramic views of the living and dining areas, the charming kitchen is the heart of this home and features a centre island topped with granite countertops, built-in appliances, and a breakfast area that opens up to the private backyard deck surrounded by beautiful mature trees. Gas fireplaces can be found in your living and family room, creating this lovely sense of tranquility and warmth while you sit back and relax with loved ones. Down the hall is where you will locate the Owners suite complete with a large walk-in closet, a spa-like 5pc ensuite, and access to the backyard deck. Two more generously sized bedrooms on this level with a shared 4pc bathroom as well as a dedicated office space. Descend to the finished basement, where 2 recreational spaces with an abundance of natural light and a 3pc bathroom can be found. An absolute must see, this charming home sits on an idyllic setting moments from all desired amenities including: a quick commute to downtown Toronto via the QEW/Port Credit Go station, Port Credit's bustling boutique shops and restaurants, waterfront parks and trails, amazing public and private schools, and Mississauga's Golf and Country Club! The basement also features a crawl space, perfect for extra storage! (id:55499)
Sam Mcdadi Real Estate Inc.
16 Campbell Court
Halton Hills (Ac Acton), Ontario
Welcome to 16 Campbell Court - a charming, move-in-ready home nestled on a quiet cul-de-sac in one of Actons most family-friendly neighbourhoods. This beautifully updated residence offers the perfect blend of comfort, space, and convenience for growing families. Step inside to a bright and airy open-concept main floor, featuring a new kitchen that seamlessly flows into the living and dining areasideal for family gatherings and everyday living. The primary bedroom boasts a private 3-piece ensuite, while two additional well-sized bedrooms share a full bathroom, providing ample space for everyone. The recently finished basement expands your living space with a versatile office area and a cozy recreation room that walks out to the backyard. With a third full bathroom downstairs, its perfect for guests or a teen retreat. Enjoy the large backyard that backs onto a serene farm offering privacy with no rear neighbours. While the front and back yards await your personal landscaping touch, they present a fantastic opportunity to create your dream outdoor oasis. Please note, the side deck requires some repair. Located just minutes from parks, shopping, restaurants, the Acton GO Station, and with easy access to Highway 401, this home combines the tranquility of suburban living with the convenience of city amenities. Don't miss out on this wonderful opportunity to plant your roots in a welcoming community! (id:55499)
RE/MAX Escarpment Realty Inc.
320 - 3900 Confederation Parkway
Mississauga (City Centre), Ontario
Welcome to M City! This stunning 1+1 bedroom condo offers a thoughtfully designed open-concept layout, maximizing the space and natural light. The modern kitchen seamlessly blends style and functionality, featuring top-tier stainless steel appliances and sleek quartz countertops. Residents enjoy world-class amenities, including a 24-hour concierge, an outdoor pool, a rooftop terrace, an advanced Gym, a yoga studio, a steam room, and a vibrant games room. Prime location! Walking distance to Mississauga Celebration Square, Square One Shopping Centre, Sheridan College, the Library, Living Arts Centre, restaurants, and more. Easy access to HWY 403, 401, 407, and QEW. (id:55499)
Bonnatera Realty
76 Naperton Drive
Brampton (Sandringham-Wellington), Ontario
Regal Crest Built Beautiful Freehold Townhouse, Double Door Entry, 9 Feet Ceiling, Oak Staircase, Crown Molding & Wainscoting, Upgraded Kitchen With Backsplash & Ss Appliances, Access Through Garage. Fully Fenced Backyard, 2 Car Parking On Long Driveway, Shed In Backyard, Close To Schools, Highway 410 & Soccer/Centre. (id:55499)
Homelife/miracle Realty Ltd
212 - 3700 Kaneff Crescent
Mississauga (Mississauga Valleys), Ontario
Highly Desirable 2-Bedroom Condo with a Den That Can Easily Be Used As a 3rd Bedroom. Featuring Parquet Floor Through-Out, An Updated Kitchen with Granite Countertops, New Washer and Dryer. Two Updated Bathrooms. Two Owned Parking Spots, One Owned Storage Locker. The Primary Bedroom Includes a Private 2-piece Washroom and A Spacious Walk-In Closet. Spacious Living Room and Dining Room. Great Amenities, Including An Indoor Pool and A Tennis Court. Located on a Quiet Crescent in the Heart of Mississauga. Close to Schools, Parks, Public Transportation, Square One Shopping Centre, Mississauga Civic Centre, The Central Library, and All Major Highways (403/401/QEW). Light Rail Transit (LRT) coming soon on Hurontario. (id:55499)
Cityview Realty Inc.
Ph 105 - 349 Rathburn Road W
Mississauga (Creditview), Ontario
***Corner Penthouse**Mississauga City Centre*Spacious Large 2 Bedrooms 2 Full Washrooms*Large Balcony W/Amazing Unobstructed View & Lots Of Sunlight*Floor To Ceiling Windows**Comes With 1 Parking & Locker*Laminate Floors In Living Room & Bedroom*Stainless Steel Appliances*Granite Counter Top*Building Amenities Include Party Room, Indoor Pool, Gym, Bowling, Terrace Patio, Bbq, Theater, Cards Room & Guest Suites**Tennis Court, Visitor Parking* (id:55499)
Capital Hill Realty Inc.
311 - 1 Valhalla Inn Road
Toronto (Islington-City Centre West), Ontario
Beautiful renovated apartment 1 Bedroom + Den 737 Sq.Feet. Den can be used as a second bedroom. Excellent Floor Plan With Full-Size Balcony & Walk-In-Closet, 1 Indoor Parking. New floor, freshly pained. Quiet Park View. Designer Finishes, Euro Kitchen, Ceramic Title Backsplash, Granite Countertops & Island, Pantry, Stainless Steel Appliances, 9' Ceiling, State Of The Art Facilities, Indoor Pool, Sauna, Fitness Room, Movie Theater, Yoga Room & More. (id:55499)
RE/MAX West Realty Inc.
519 Bessborough Drive
Milton (Ha Harrison), Ontario
Beautiful and very clean open concept, semi-detached (2620 Sq. Ft.) House located in a family friendly neighbourhood in Milton. 9" ceilings in the main floor, 4 bedrooms, 3 Washrooms hardwood floors on main floor, updated modern kitchen has Quartz countertops, backsplash, stainless steel kitchen appliances. The Master Bedroom is huge with two large W/I closets, four piece washroom with standing shower. The house hasa fully fenced backyard. (id:55499)
RE/MAX Impact Realty
5306 - 3883 Quartz Road
Mississauga (City Centre), Ontario
Enjoy the breathtaking panoramic views of the city and the lake from the 53rd floor. gorgeous 2 bed + media with 2 Full Washroom in the Award Winning M City 2 in the heart of Mississauga. Prime location, walking distance to square one, Sheridan college, library and the living arts center. . Floor to ceiling windows, Walk-out to Balcony, 10Ft ceilings, stainless steel appliances, 1 parking & 1 locker. Private Dining Rm W/Chef's Kitchen, 24 Hr Concierge, Event Space, Games Room W/ Kids Play Zone, Outdoor Saltwater Pool, Large Rooftop Terrace & Much More. Just Move In & Enjoy. You can lease this beautiful unit unfurnished or furnished for additional $100/month. (id:55499)
Modern Solution Realty Inc.
1576 Cookman Drive
Milton (Bw Bowes), Ontario
Looking for a customized, luxury-built home with the latest upgrades worth around $250K in East Milton? Look no further. Welcome to this spacious 2-storey, 2777 sq. ft., where luxury meets convenience. Situated on a premium lot backing onto a creek, with no neighbours behind. The open-concept main floor includes a state-of-the-art kitchen with modern customized updates, built-in appliances (42" fridge, dishwasher, microwave oven, and rangehood), upgraded cabinetry with soft-close mechanisms, a stove with a pot filler, sensor-activated water tap, a chef's island with waterfall-style countertops, and a customized backsplash. Additionally, there is a spacious walk-in pantry perfect for all your storage needs. The home also boasts a 9-ft ceiling basement, with a legally approved permit for a 3-bedroom, 2-bathroom apartment, awaiting your personal touch. The upper-level features 5 bedrooms and 4 bathrooms, including standing showers and hand-selected fixtures. The luxurious primary ensuite is equipped with a glass-enclosed shower. Additional highlights include an electric car charging rough-in, a 200-amp electrical panel, an upgraded fireplace mantle, a main floor office nook, second-floor laundry, custom curtains, and a 3-piece basement rough-in for future customization. The property provides complete peace of mind with security cameras installed inside and outside the home. Don't miss your chance to own this fully upgraded dream home luxury, style, and convenience all in one, ready for you to move in and enjoy. (id:55499)
Ipro Realty Ltd.



