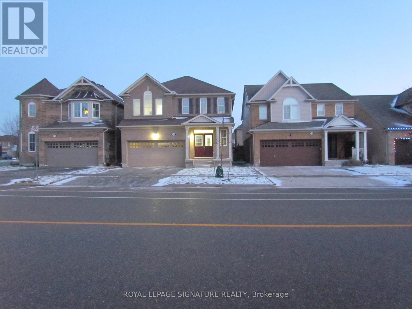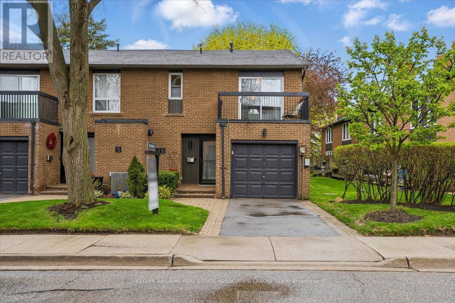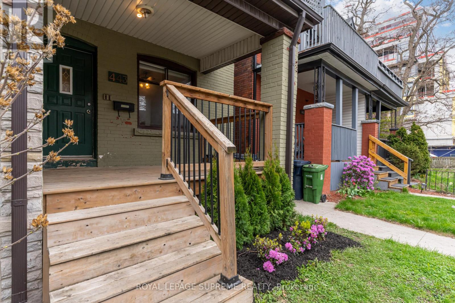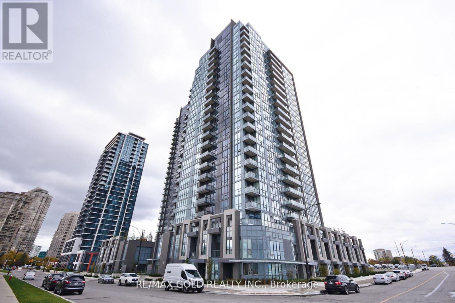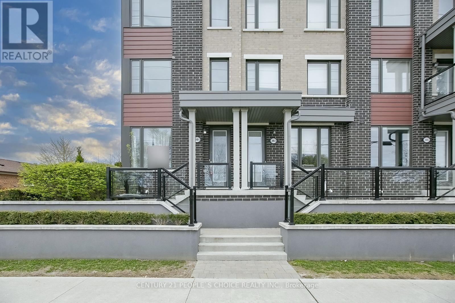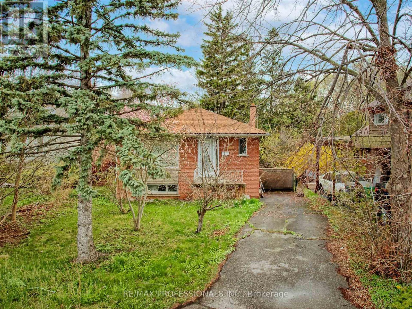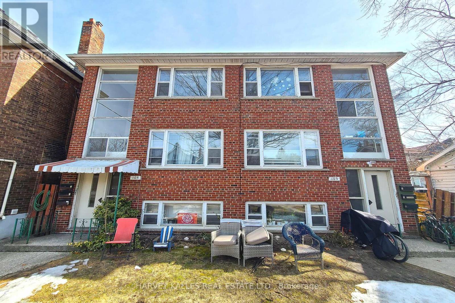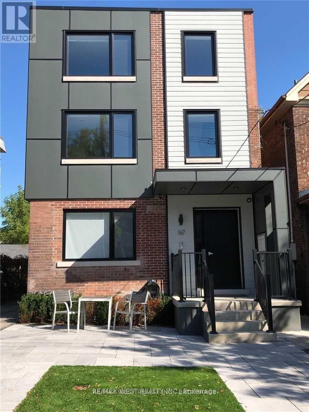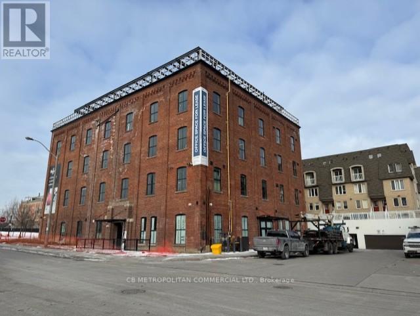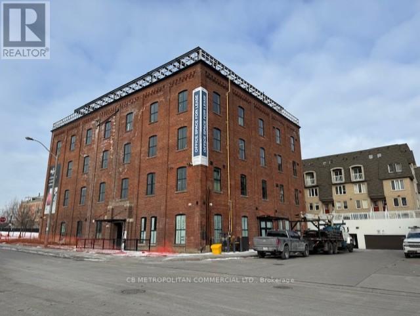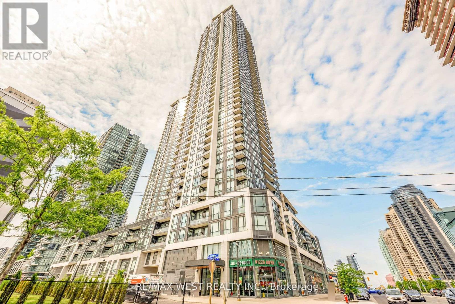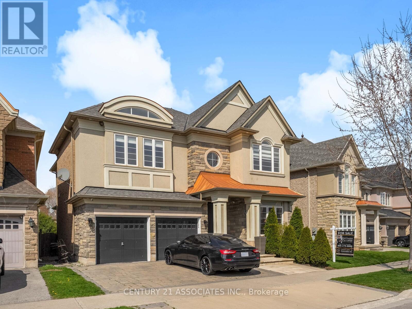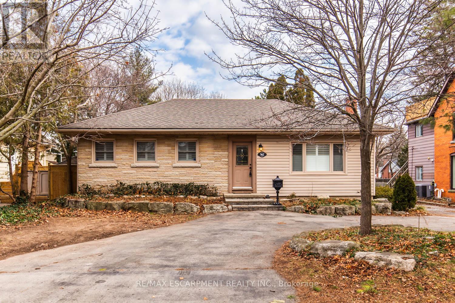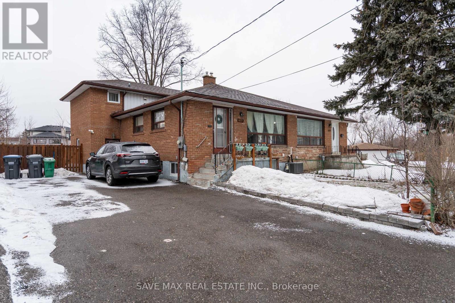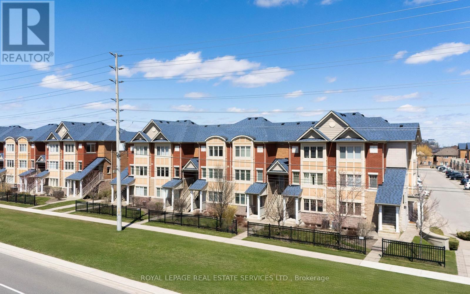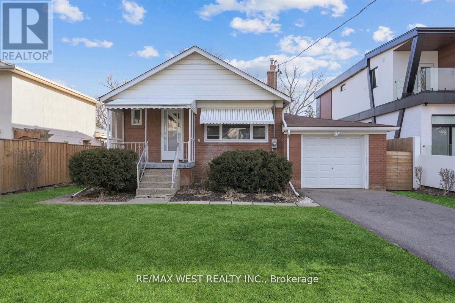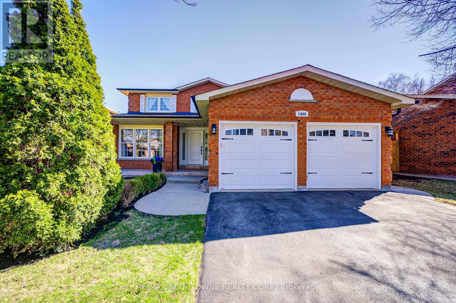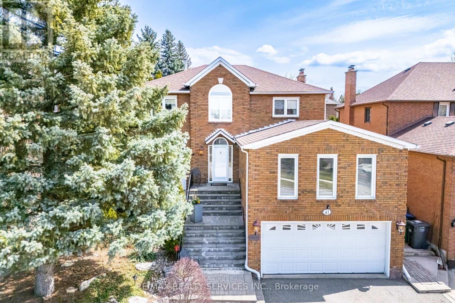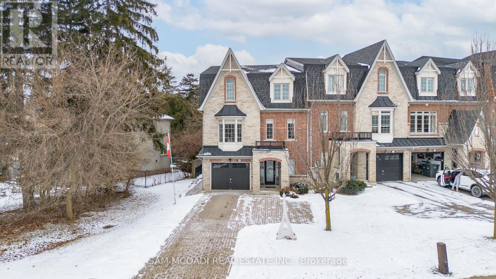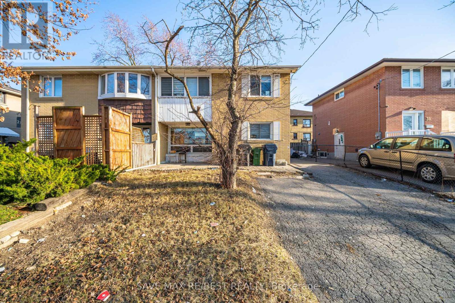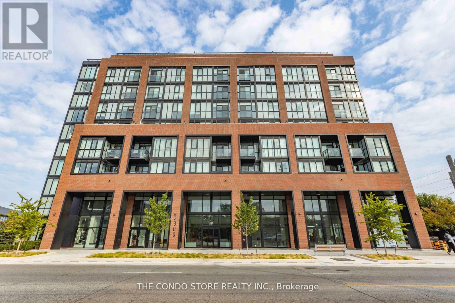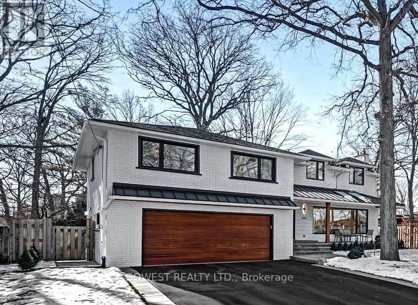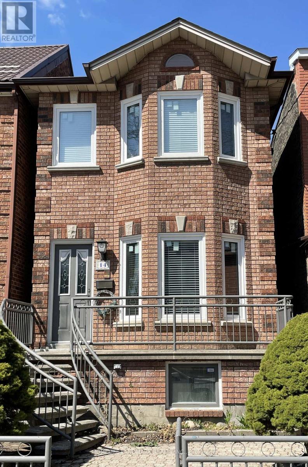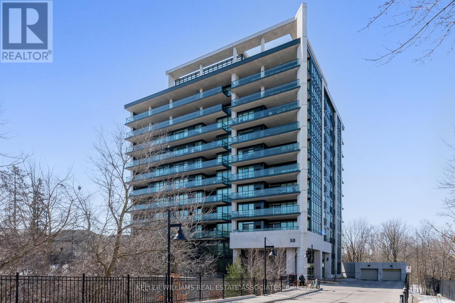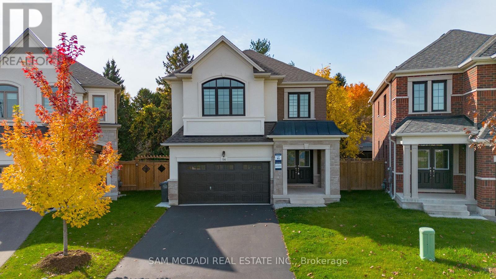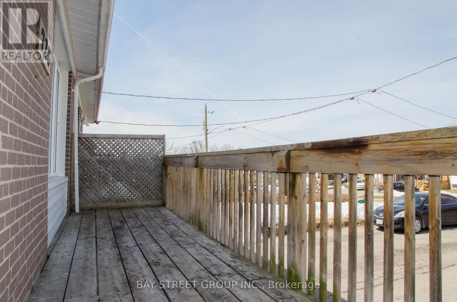448 Dymott Avenue
Milton (Ha Harrison), Ontario
Stunning detached home in the heart of Harrison Community offers a bright, open-concept main floor filled with natural sunlight, complemented by beautiful hardwood floors. The spacious kitchen is perfect for family meals and gatherings, while a second living room upstairs adds extra space for relaxation. With 4 parking spaces, there's plenty of room for family and guests. The home is situated in a quiet, peaceful neighborhood yet is conveniently close to restaurants, shopping, coffee shops, schools, and parks, providing the perfect balance of tranquility and accessibility. (id:55499)
Royal LePage Signature Realty
2607 - 9 George Street N
Brampton (Downtown Brampton), Ontario
What an opportunity, talk about a steal of a deal! Want to live in a space that impresses you everytime you walk in?! This beautiful Lower penthouse suite features TWO bedrooms plus den, TWO full bathrooms, TWO covered parking spots and TWO balconies! You get 9 foot ceilings, 1,255 square feet of luxurious living space and floor to ceiling windows that span the entire length of the condo. This place is like nothing else offered for sale in Brampton! Imagine having a balcony off of your primary bedroom and that primary bedroom having a huge walk-in closet and a spacious ensuite bathroom featuring a deep soaker tub and stand alone shower?! Well, it's all right here in suite 2607! The second bedroom is a great space and if you need an extra bedroom or office, the den is the perfect spot! This suite comes with TWO parking spots, a storage locker and access to the building's awesome amenities! Including guest suites, an indoor pool, sauna, gym, party room and more! Around the corner from the GO train station, Gage Park, Garden Square, the famous Bramptons Farmers Market and so much more! 24 hour security, covered visitor parking and Amazon package Concierge! At this price, this one won't last, reach out today! (id:55499)
Century 21 Millennium Inc.
36 - 5031 East Mill Road
Mississauga (East Credit), Ontario
Prime Location! Welcome to this beautifully renovated townhome featuring an open-concept layout and a built-in garage perfect for first-time homebuyers! Enjoy direct access to the garage from inside the home and from the backyard, adding extra convenience. Step outside to a spacious, fully fenced backyard with a stunning two-tier deck perfect for outdoor entertaining. Inside, the primary bedroom boasts a walk-in closet and a luxurious 4-piece ensuite. Elegant oak stairs with metal pickets, modern upgrades include, updated kitchen (2020) with stainless steel appliances and a S/S farmhouse sink, custom-built cabinetry, pot lights, and a brand-new central vacuum system (2025), roof replaced (2015) Deck & Fence replaced (2019) Eavestrough & Down Pipes replaced (2022). The furnace and AC were replaced in 2016 for added peace of mind. Nestled in a desirable family oriented neighbourhood, this home is close to schools, parks, Community Centre, shopping, and major highways for a seamless commute. Move-in ready just unpack and enjoy! Condo Fees also include: Maintenance and repairs to decks, garage door, front door, fencing, curbs, paving, window washing/repairs/replacement, landscaping, snowplowing: driveways and front porches plus Salting. (id:55499)
Stonemill Realty Inc.
59 Hawkridge Trail
Brampton (Bram East), Ontario
Welcome to 59 HawkRidge Trail, an absolutely gorgeous 4-bedroom home nestled in Brampton's prestigious Riverstone community, surrounded by scenic conservation and lush green space. Located on a quiet, family-friendly street, this executive-style home offers an elegant blend of nature and luxury. The striking curb appeal is enhanced by a beautiful stone and stucco exterior, along with professional landscaping in both the front and back yards.Upgrades galore! Step inside to discover 9-ft smooth ceilings, upgraded trim, and high-quality stained hardwood floors throughout. No carpet! The open-concept layout features a cozy gas fireplace in the family room and a modern kitchen designed to impress. Enjoy extended cabinetry, rare quartzite countertops, stylish backsplash, pot filler, and newer stainless steel appliances perfect for family meals or entertaining guests.The large primary bedroom offers a tranquil retreat, complete with a luxurious 5-piece ensuite featuring a soaker tub, glass shower, and double vanity. With approximately 2,418 sq ft above grade, this home also includes a professionally finished basement with a full second kitchen, ideal for extended family living or rental income potential. Additional highlights include a main floor mudroom with laundry and built-ins, a double garage with epoxy floors, and ample storage throughout. Pride of ownership shines inside and out this is a truly move-in ready home in one of Brampton's most sought-after neighbourhoods. Move-in ready, turnkey home in one of Brampton's most desirable communities! (id:55499)
New Era Real Estate
16 - 1393 Royal York Road
Toronto (Edenbridge-Humber Valley), Ontario
Welcome to an immaculate 3-bedroom, 2.5-bath end-unit townhome in the desirable west-end Etobicoke neighbourhood of Edenbridge-Humber Valley. This spacious and well-maintained home features a bright, functional layout with generous living areas and a private back patio that overlooks a serene, park-like setting. Two of the bedrooms offer ensuite bathrooms, providing comfort and privacy for family or guests and a balcony off of the primary bedroom. Enjoy the ease of a private parking garage, access to a residents-only pool, and close proximity to transit, schools, shopping, and everyday amenities. A rare opportunity in a quiet, established community. (id:55499)
Keller Williams Real Estate Associates
443 Pacific Avenue
Toronto (Junction Area), Ontario
Your next big move starts on Pacific time! This semi-detached Junction gem isn't quite polished but its packed with potential. Currently configured as three self-contained units, its a flexible find for savvy investors, ambitious first-time buyers, or solo city dwellers ready to let the rent roll in. Live in one unit and let the others work for you, lease out the whole thing, or reimagine it as a character-filled single-family home. Ideal for those with vision and a tool kit. Just steps from Dundas, Vine Avenue Park, The Sweet Potato, and the Junctions beloved mix of boutiques, brews, and bites. Plus, easy access to big box stores for all your DIY dreams. In a neighbourhood that only gets better with time, this is your chance to buy into a lifestyle and a location that locals love and investors watch closely. (id:55499)
Royal LePage Supreme Realty
1111 - 1359 Rathburn Road E
Mississauga (Rathwood), Ontario
Welcome to this bright and contemporary 1-bedroom with walk in closet, 1-bathroom suite at The Capri Condos, offering 585 sq. ft. of stylish living space in one of Mississauga's most convenient neighbourhoods. This open-concept unit features modern finishes throughout, including laminate flooring, granite countertops, stainless steel appliances, and a spacious balcony with scenic views. Soaring 9-foot ceilings enhance the sense of space and light, making this home ideal for professionals, first-time buyers, or investors. Enjoy resort-style living with access to premium amenities such as an indoor pool and sauna, a fully equipped fitness centre, party and meeting rooms, a rec room, playground, visitor parking, and secure bike storage. The building also offers 24-hour concierge and security services for peace of mind. Ideally situated in the desirable Rathwood neighborhood, The Capri is just steps from Rockwood Mall with grocery stores, Shoppers Drug Mart, banks, Costco and more. Public transit is at your doorstep, and Dixie GO Station is only 3 km away, with quick access to Highways 401, 403, and 427. (id:55499)
Exp Realty
1919 - 5033 Four Spring Avenue
Mississauga (Hurontario), Ontario
This Beautiful & Spacious, Corner Unit, Modern and open concept layout that is great for entertaining with 2 Bedroom plus 2 Washroom, living room with walk-out to balcony and floor to ceiling windows. Approximately 900 square feet of comfortable finishes plus 43 square foot balcony. Impressive and abundant amenities: games room, child play room and playground, gym, indoor pool, hot tub, party room, media room, sauna, guest suites and visitor parking. Prime parking spot location on level P2 parking spot 108. Locker included. Close to transit, highways, future Light Rail Transit, shops, and restaurants. Offers a convenient, sociable & secure condo lifestyle. (id:55499)
RE/MAX Gold Realty Inc.
391 The Westway Road
Toronto (Willowridge-Martingrove-Richview), Ontario
Stunning 3 Bedrooms Luxury freehold three story corner townhouse featuring open concept layout with sun filled rooms and large windows. Excellent upgraded kitchen with granite countertops, extended-height upper cabinets and hardwood floor throughout. Enjoy Spacious Living/dining areas,2 Car garage with 1 driveway parking, a master suite with a 4 piece ensuite. Professional landscaping, 9' ceilings, breakfast bar, double terraces and a free standing tub add to the charm. Minutes to schools, parks, shopping, major highways, and Toronto Airport. Perfect blend of comfort and convenience. Owner paying road Fee of $281 per month !!!**EXTRAS Existing (id:55499)
Century 21 People's Choice Realty Inc.
957 Beechwood Avenue
Mississauga (Lakeview), Ontario
Attention Investors and End Users! Permits are already in place ready for construction to begin! A reputable builder is also available if needed. Welcome to the highly desirable Lakeview neighbourhood where opportunity meets potential. This rare 40.42 x 133 ft lot offers the perfect canvas to build your dream home with direct access to Lake Ontario through Cookeville Creek. Nestled in peaceful surroundings, this prime property blends natural beauty with urban convenience. Just minutes from the vibrant Port Credit waterfront, you'll enjoy easy access to parks, scenic trails, and top-rated schools ideal for families and outdoor enthusiasts alike. Commuters will love the proximity to the QEW and both Port Credit and Clarkson GO stations, making travel into the city seamless. You're also just moments away from shopping centres, restaurants, entertainment options, and libraries. Don't miss this exceptional opportunity to create something truly special in one of Mississaugas most sought-after communities. (id:55499)
RE/MAX Professionals Inc.
Upper Unit - 1508 Sandgate Crescent
Mississauga (Clarkson), Ontario
Beautifully maintained 2-bedroom 1-washroom upper level unit in a semi-detached home in the highly desirable Clarkson neighborhood, just minutes to Clarkson GO Station with 35-minute express service to downtown Toronto. This bright and spacious upper unit features an open concept layout with hardwood floors and large windows that provide abundant natural light. Situated on a deep 125-foot lot and ideal for families or professionals seeking comfort, transit access, and nearby amenities. Walk to parks, schools, shopping, banks, and dining. Enjoy access to 17 parks and 71 recreational facilities, plus the Clarkson Community Centre with indoor pool, twin ice rinks, gymnasium, and public library. Highly rated schools nearby include Clarkson Secondary with International Baccalaureate and French Immersion, and Iona Catholic Secondary School. Recent upgrades include driveway (2018), washer and dryer (2022), and stainless steel kitchen appliances (2025).This unit includes two bedrooms, laundry in shared area, and parking for two vehicles in tandem. Included: fridge, stove, built-in dishwasher, washer and dryer, light fixtures, and window coverings. Upper unit pays 70% of utilities. Available July 1. Listing agent is one of the landlords. (id:55499)
Mehome Realty (Ontario) Inc.
Opt. 03 - 2600 North Park Drive
Brampton (Bramalea North Industrial), Ontario
Immediate occupancy: 5000- 160000sf (Divisible) warehouse with multiple usage - trailer parking stalls. The site is fully fenced and gated. LED lighting was installed in July 2024. Accessible location at Airport Rd just south of Bovaird Dr., proximity to Highways 407 & 410 - 3-minutewalk to Public Transit Brampton Bus Service at Doorstep - Zoning permits a variety of industrial uses, including outside storage, warehouse, and short-term storage. *Lease price to be negotiated, subject to lease term and build-out. (id:55499)
Royal LePage Real Estate Services Ltd.
2 - 105 Gilmour Avenue
Toronto (Junction Area), Ontario
Vacant and available immediately. Spacious 2-bedroom unit featuring hardwood floors throughout. The large kitchen includes updated laminate flooring, backsplash, fridge, stove, and ample cabinet space. Includes a 4-piece bathroom. Shared laundry available in the basement. Quick access to public transit, including the subway, UP Express, and multiple TTC routes. Steps to the best of Dundas Wests vibrant shops, cafés, restaurants, and breweries. Close to parks, bike trails, and greenspaces, as well as schools and community amenities. (id:55499)
Harvey Kalles Real Estate Ltd.
Lower - 167 Quebec Avenue
Toronto (High Park North), Ontario
Contemporary ! Chic! Gutted To The Studs Stunning Apartments. Beautifully Redesigned With Superb Finishes! Engineered Hwd Floors, Led Lighting, Custom Kitchen's, Quartz Counters,Open To Living Room.Spacious, Airy, Ensuite Laundry, A Short Stroll To Toronto's Biggest Park,'High Park' And Subway, Fantastic Location, Not To Be Missed! (id:55499)
RE/MAX West Realty Inc.
56a Bellman Avenue
Toronto (Alderwood), Ontario
You Have Just Found Arguably The Best Home For Sale In South Etobicoke. This High-End Custom Built Home Exemplifies Unparalleled Craftsmanship With Exquisite Design And Attention To Detail. Overbuilt With Insulated Concrete Forms Top To Bottom, Which Means Insulated Concrete Exterior Walls, Heated Concrete Slab Flooring Inside The Home On All Levels, Imported Limestone Front Facade, Radiant Heating Throughout Entire Home, Energy Efficient Home With HRV & Germicidal UV Light System, Built-In Thermador Appliances, Oversized Hand Scraped Hardwood Floors Throughout, Built-In Speakers, Wainscotting, Custom Millwork & So Much More. Enjoy The Open-Concept Layout That Seamlessly Integrates The Living, Dining & Heart Of The Home - The Custom Perola Kitchen ! Tons Of Natural Light On All Levels. The Primary Bedroom Is Complete With Built-In Closets & Spa Like Ensuite With High-End Fixtures & Heated Floors. This Home Has The Perfect Basement That Sits Above Grade Making Working From Home Warm & Comforting, Paired With A Large Rec Area & An Exceptional Wine Cellar ! Enjoy The Walk-Up To A Massive Sun Filled West Facing Backyard - Perfect Pool Sized Lot Where You Can Watch The Sun Set With Family & Friends. A+ Location ! Flagstone Exterior Landscape, Custom Shed With Concrete Siding, 9'&10'Ceilings. Perfectly Located With Close Proximity To Major Highways, Transit & Downtown. 10 Minute Drive To Pearson International. Walking Distance To Schools, Parks & Shopping. (id:55499)
RE/MAX Premier Inc.
28 Powell Drive
Brampton (Sandringham-Wellington), Ontario
A Must-See Detached Home in Sandringham-Wellington! This spacious 4+3 bedroom, 4+1 bathroom west-facing home offers 3,969 sq. ft. of living space, including a partially finished basement perfect for large or multi-generational families. The main floor features a bright open layout with 9-foot ceilings, a separate living and family room, and a kitchen with granite tile flooring, marble countertops, and a moveable island ideal for entertaining. Upstairs, the primary bedroom includes a 5-piece ensuite and large walk-in closet, with 3 additional cozy bedrooms. Enjoy a sun-filled, inviting atmosphere and a low-maintenance, landscaped backyard. Conveniently located near schools, parks, shopping, transit, and local places of worship. Recent updates incl. a new roof (2022),owned furnace (2022), & a tankless HWT (2020). The backyard features low-maintenance limestone landscaping (2020), & front porch has been newly epoxied (2024). Note: Listing photos are from when home was staged (id:55499)
Century 21 Millennium Inc.
1302 Meredith Avenue
Mississauga (Lakeview), Ontario
Client RemarksDiscover this beautifully renovated farmhouse-style home in the highly sought-after Lakeview neighbourhood of Mississauga. This property underwent an extensive renovation in 2015, seamlessly blending timeless farmhouse charm with modern upgrades. Featuring 3 bedrooms, a finished basement, and an oversized 3-car garage, this home is truly one-of-a-kind. The extensive renovations included a full second story addition, transforming the main floor into an open-concept layout, and completely updating the plumbing and electrical. The stunning kitchen showcases custom cabinetry by Historic Lumber (Acton), crafted from 250+ year-old reclaimed wood, complemented by soapstone counters, a Kohler cast iron double farm sink, a summer kitchen with a bar fridge and a large single sink. The primary living spaces include a sunroom/living room with an electric wall fireplace, a mudroom, and a spacious open concept dining and family room area with oversized windows bringing in loads of natural light. The upper level features 3 oversized bedrooms and an upstairs laundry. The primary bedroom has an oversized walk in closet. The fully finished basement featuring ample entertaining space, a wet bar and a 3 piece bathroom. Outside, the home offers a composite front porch and back deck, a back aggregate patio with a sports court and basketball net, a sunken fire pit circle, and a gas BBQ hookup. The oversized 3-car garage is insulated, equipped with a natural gas heater and includes a back garage door. The home is equipped with a geothermal heating and cooling system Additional updates include all windows replaced, new doors, and a 25-year shingle roof installed all done in 2015. Nestled in Lakeview, this home offers easy access to parks, schools, shopping, and major highways. If you've been searching for a home that combines character, modern efficiency, and top-tier renovations, this is the one! Experience the charm and quality of this stunning Lakeview farmhouse. (id:55499)
Sam Mcdadi Real Estate Inc.
5045 Rundle Court
Mississauga (East Credit), Ontario
Must See! Well-Maintained, Ready-To-Move-In Freehold End-Unit Townhome In The High-Demand East Credit Area. Offers 4 Bedrooms, 3.5 Bathrooms, And Over 1,602 Sqft Of Spacious Living On An Extra-Deep Pie-Shaped Lot (Up To 155 Ft). Private Driveway Fits 4 Cars. Fully Renovated Top To Bottom In 2020 With Modern Finishes, Pot Lights, And Durable Vinyl Flooring Throughout. The Home Is Filled With Natural Light, Creating A Bright And Inviting Atmosphere. The Main Floor Features A Spacious Living Room That Connects To The Kitchen And A Bright, Formal Dining Area Ideal For Both Daily Comfort And Entertaining. Stylish Kitchen With Quartz Countertops, Stainless Steel Appliances, And Walk-Out To A Partially Interlocked Backyard Patio. Legally A 3-Bedroom Home, This Property Features A Large 2nd-Floor Great Room With Three Oversized Windows That Was Originally Designed As A Family Room, But Is Currently Used As A 4th Bedroom, Offering Flexible Living Arrangements To Suit Your Needs. The Spacious Primary Bedroom Includes His & Hers Closets And A Private 3Pc Ensuite. Finished Basement With Legal Separate Entrance From The Garage Features A Large Guest Bedroom, 3Pc Bathroom, And An Open Concept Second Kitchen. Perfect For Extended Family Or Rental Potential. Conveniently Located In A Prime Mississauga Neighbourhood, This Home Is Just Minutes From Erindale GO Station, U Of T Mississauga, Grocery Stores, Shopping, And Everyday Essentials, Making Daily Living And Commuting A Breeze. The Nearby Credit River And Riverwood Conservation Area Offer Year-Round Access To Scenic Trails, Nature Walks, And Outdoor Recreation, Making This Location Ideal For Those Who Value Both Urban Convenience And A Connection To Nature. Don't Miss This Fantastic Opportunity-Move In And Enjoy Right Away! (id:55499)
Bay Street Group Inc.
66 Viceroy Crescent
Brampton (Northwest Sandalwood Parkway), Ontario
Welcome to Gorgeous/Stunning Semi-Detached 3 Bedroom,3 Washroom 2-Story House In Sought-After Neighborhood! Beautiful Home Offering an Open-Concept Design Plan with Hardwood Floors on Main Level, Upgraded High-End Stainless Steel Appliances In Kitchen. This Clean House Is Filled with Lots of Natural Light! Landscape Backyard! The primary bedroom has a walk-in closet and a 4 pc bathroom. Close to Schools (1 Block away from Burnt Elm Public School), Snelgrove Community Centre, Shopping, Restaurants, Transit, and all Highways. Home is A Must See!!! (id:55499)
RE/MAX Realty Services Inc.
2b - 30 Powerhouse Street
Toronto (Dovercourt-Wallace Emerson-Junction), Ontario
Historic GE building, polished concrete floors/carpet, sandblasted brick, cover parking -$175 per space The Rate semi-gross is plus utilities (id:55499)
Cb Metropolitan Commercial Ltd.
2c - 30 Powerhouse Street
Toronto (Dovercourt-Wallace Emerson-Junction), Ontario
2nd floor Historical GE Offices, open concept with 12 ft clear ceilings , south windows, polished concrete/carpet floors and Covered parking lot 1 x $175 per month (id:55499)
Cb Metropolitan Commercial Ltd.
1 - 5031 East Mill Road
Mississauga (East Credit), Ontario
Welcome to this well-maintained 2 bed, 2.5 bath townhouse in East Mill Mews and admire the bright charming Upgraded Corner townhome with 1200-1399 Sqft of comfort and style. Enjoy two spacious PATIOS, perfect for morning coffee or BBQ with friends and family. The main floor offers a spacious Livingroom with 15 Ft Ceiling and a Powder room with hardwood floor throughout. Steps up you will find separate dining room overlooking the kitchen. The Upgraded Contemporary Two Tone kitchen is featured with counter top gas stove, Quartz Counter, Backsplash, Chimney and B/I appliances, with extra pantry. Master Bedroom Features Walk-in Closet & 5 Pc Ensuite w/ laminate flooring, 2 nd Bedroom includes 3 pcs Semi Ensuite. Both washrooms are upgraded from top to bottom. Lower level (Basement) features a carpeted flexible recreation room with a gas Fireplace easily used as a third bedroom, plus a laundry room/furnace room. (id:55499)
Homelife/miracle Realty Ltd
148 Mccraney Street W
Oakville (Cp College Park), Ontario
Discover this beautifully updated 4-bedroom, 2-bath home located in a vibrant, well-connected neighborhood perfect for professionals, couples, or anyone seeking stylish, low-maintenance living. Step inside to a light-filled living room with a classic bay window, leading to a brand-new kitchen redesigned with quartz countertops, sleek backsplash, and stainless steel appliances. The eat-in kitchen walks out to a fully fenced, private backyard oasis featuring interlock stone patio, mature trees, a new garden shed, and ample space to relax or entertain. Enjoy luxuriously renovated bathrooms, including a main bath with a tub and spa-like finishes, plus a modernized powder room. Throughout the main and upper levels, you'll find new vinyl plank flooring, freshly painted walls, and upgraded features like new mirror-front closet doors, a new front entrance door (2021), and designer lighting. The home offers practical versatility with a separate side entrance to a partially finished basement, ideal for a home office, guest suite, or potential nanny/in-law setup. Walk to top-rated schools, including French immersion and IBA programs, as well as Sheridan College. Parks, trails, golf, restaurants, shopping, major highways, and GO Transit are just minutes away. (id:55499)
RE/MAX Real Estate Centre Inc.
4009 - 4011 Brickstone Mews
Mississauga (Creditview), Ontario
Gorgeous 1 Bedroom Suite Located In The Heart Of Mississauga With Wonderful Se View Of The City. Sun Filled Open Concept Layout That Makes This Condo An Entertainer's Delight. The Modern Kitchen Boasts Stainless Steel Appliances & Granite Countertops. The Kitchen Flows Into The Living Room Which Leads To A Walk Out To The Spacious Balcony. Enjoy A Beautiful Se View Of Downtown Toronto & The Night View Is Spectacular!! The Unit Includes 1 Parking Spot, 1 Locker & Ensuite Laundry. Amenities Include 24-Hr Concierge, Guest Suites, Gym, Pool, Cardio Room. Prime Location Steps Away From Square One, Sheridan College, Library, Restaurants, Transit & More (id:55499)
RE/MAX West Realty Inc.
3121 Trailside Drive
Oakville (Go Glenorchy), Ontario
Backs onto open space/ravine! Gorgeous, fully upgraded and Meticulously Maintained from new! This sought after Suffolk model offers 3,570+ sq.ft of luxury featuring 4 Bedrooms and 4 Bathrooms. Luxurious foyer with breathtaking spiral staircase, Stunningly upgraded dream kitchen with a large center island and top-of-the-line stainless steel appliances, Coffered Ceilings, and family sized breakfast area. The main floor Features A main floor office, Dining Room, Breakfast Area & Family Room. The second floor has four large bedrooms (all with ensuite access) And Four full bathrooms. Bedroom 2 has a 4-piece ensuite bathroom, while bedrooms 3 and 4 share a 5-piece ensuite bathroom. Truly a gorgeous home loaded with upgrades! Amazing Location In Quiet Family Friendly Neighborhood. Close To Park, Hospital, highway, shopping, and all other amenities are Nearby! (id:55499)
Century 21 Associates Inc.
6 - 7171 Goreway Drive
Mississauga (Malton), Ontario
Exceptional retail/office space available for sublease in the heart of Malton, directly across from Westwood Square. Two units together at 1000 sqft each unit size. This high-visibility location offers excellent exposure and accessibility, ideal for a variety of businesses. Zoning (C4-Mainstreet Commercial) permits a wide range of uses, including offices, restaurants, retail stores, service-oriented operations, and more. Benefit from the bustling foot traffic and proximity to major transit routes, making it a strategic choice for your business expansion. Great Location. Walking Distance To Busy Bus Terminal. Close To Highway 407/427 & 401. (id:55499)
The Agency
961 Shadeland Avenue
Burlington (Lasalle), Ontario
Charming 4 bedroom and 2 full bath partially furnished bungalow in the heart of Aldershot! Featuring a large private rear yard with a patio and deck. Fully finished basement with a laundry room, full bathroom, and bedroom. The kitchen boasts stainless steel appliances and concrete counters. The property has been well maintained and has had many updates over the years. Close to all amenities, GO station and major highways! (id:55499)
RE/MAX Escarpment Realty Inc.
437 Revus Avenue
Mississauga (Lakeview), Ontario
Great opportunity for the First time buyers or downsizer's or investor, semi detached home located in one of the prime locations in Mississauga " Lakeview community " This home offers a main floor with open concept combined living & dining area, with upgraded kitchen with stainless steel appliances, quartz countertops eat in kitchen. Upper level with 2 good size bedrooms & new renovated basement with additional two bedrooms with one bedroom with 3 pcs ensuite & large windows. Roof changed in the year 2024 & basement renovated in summer (year 2024). Great rent potential from the unit with separate entrance, which has a living area, kitchen & bedroom. Very convenient location walk to shopping ,public transit, school, park, lake , easy access major to Hwy, downtown & airport. (id:55499)
Save Max Real Estate Inc.
Save Max Elite Real Estate Inc.
7 - 5025 Ninth Line
Mississauga (Churchill Meadows), Ontario
Step into this upgraded 3-bed + den, 3-bath stacked townhome offering approx. 1,624 sq ft of stylish living in one of Mississauga's most convenient pockets. After a comprehensive refresh, this move-in ready sun-filled unit blends function and flair across three thoughtfully designed levels. The open-concept main floor features a generous living/dining space and a modern kitchen with stone counters, stainless steel appliances, a breakfast bar, and loads of cabinet space. A handy and updated powder room adds convenience, while the bright, private den with walk-out to a large balcony is perfect for working from home or unwinding in the open air. Upstairs, the oversized primary suite boasts a refreshed 4-piece ensuite and walk-in closet. Two additional bedrooms and a full bathroom provide flexibility for family or guests, and the laundry is smartly located on this level for everyday ease. With direct garage access, ample storage, and low-maintenance living, this townhome offers the best of both worlds space and simplicity just minutes from parks, schools, transit, and shopping. A fantastic find in a growing neighbourhood! (id:55499)
Royal LePage Real Estate Services Ltd.
Ph03 - 2010 Islington Avenue
Toronto (Kingsview Village-The Westway), Ontario
Over 2000 sq ft modern luxury penthouse with breathtaking view in a 9.5 acre country-club setting. Hundreds of thousands spent on upgrades, including custom hardwood cabinetry, engineered hardwood and stone tile floors, and pot lights throughout. The unit features floor-to-ceiling 10.5 windows on exterior walls and 9' or higher ceilings in all principal rooms. The huge 22x19 living room features a golf course view through its full-wall windows and extends into a versatile den/office/dining area, also with full-wall windows. A separate family room or large formal dining room features a marble wall and a wood-burning fireplace and marble hearth, custom built-in hardwood shelving unit, and a bay window. The spectacular custom kitchen features a raised ceiling and is flooded by a huge pyramidal skylight, SieMatic cabinets imported from Germany and high-quality built-in appliances, including a SubZero refrigerator, Miele dishwasher, and AEG superautomatic espresso machine. Included custom kitchen table matches the countertop and skylight. The large primary bedroom features a walk-in closet plus an extra 12 closet wall and 4-piece ensuite featuring an oval tub surrounded by marble, a skylight, and a new shower. The spacious second bedroom features an architectural interior glass wall and custom built-in wardrobe/closet.The unit comes with two oversized, adjacent underground parking spaces which can fit four cars parked in tandem, plus a large separate storage room on the parking level. The recreation centre features a heated saltwater indoor pool and hot tub, an exercise room, lounge, party room, workshop, squash court, billiards, and more. Outside, enjoy the largest outdoor condo pool in Canada, which is heated and nestled in a forested setting. njoy a fountain and deck, waterfalls, tennis and pickleball courts and commercial gas BBQs in a relaxing forested dining area. Property is protected by a 24/7 gatehouse and security. (id:55499)
RE/MAX Professionals Inc.
46 Babcock Crescent
Milton (De Dempsey), Ontario
Welcome to this beautifully well-maintained detached home that offers the perfect blend of space, style, and functionality for modern living. The open-concept layout is bright and inviting, with natural light flowing throughout from the large windows and creating a warm, welcoming atmosphere from the moment you walk in. The renovated kitchen is thoughtfully designed with contemporary finishes, ample cabinetry, and generous counter space ideal for prepping meals and entertaining. It seamlessly flows into the spacious family room and directly overlooks the living and dining areas, making it easy to stay connected whether you're cooking, hosting, or spending time with loved ones. From the kitchen, walk out to your private backyard retreat featuring a luxurious swim spa hot tub, a standout feature whether you're entertaining guests, enjoying a quiet evening, or simply unwinding after a long day. The second floor boasts an extra-large primary bedroom offers a true sense of comfort and space, complete with ample closet storage and a beautifully updated 5-piece ensuite. Two additional bedrooms on the second floor are generously sized with plenty of closet space, providing flexibility for family, guests, or a home office. The fully finished basement with a separate entrance adds incredible versatility ideal for converting into an in-law suite, rental income, or your own customized space to fit your needs. Located in a quiet, family-friendly neighbourhood, you're also close to excellent schools, parks, shopping, dining and entertainment options and other essential amenities, while only being minutes away from access to Hwy 401. Don't miss out on the opportunity to make this incredible home yours! (id:55499)
RE/MAX Hallmark Realty Ltd.
29 Prennan Avenue
Toronto (Islington-City Centre West), Ontario
Clean and Well Kept Bungalow Sitting on a Sprawling 8,000 Sq Ft Lot. Quiet and Upscale Neighborhood Surrounded By Multi Million Dollar Homes. Minutes to Highways, Restaurants, Schools and Kipling GO. Large Living Room with Adjacent Dining Room. Bright and Clean Kitchen, Freshly Painted and Professionally Cleaned. Two Large Main Floor Bedrooms with Additional Sunroom, Perfect for at Home Office. Massive Lower Level Bedroom for Additional Living or Storage Space. Landlords pay for Professional Grass Cutting. (id:55499)
RE/MAX West Realty Inc.
376 Third Line
Oakville (Wo West), Ontario
Monster Lot Of 77 X 147 Ft. Great Opportunity For All-Buyers, Investors. View This Wonderfully Built Potential Bungalow House With 3+2 Bedrooms, 2 Full Washrooms, And Inground Pool (As-Is Condition) Is A Perfect Place For Your Family. Nestled In A Beautiful, Vibrant Community, This Top To Bottom Fully Renovated Property-New Floors (2021), Windows (2021), Doors (2021) Is A True Call Of A Dream House. 1 Min. Drive To Lakeshore. (id:55499)
Homelife/miracle Realty Ltd
1400 Greendale Terrace
Oakville (Ga Glen Abbey), Ontario
Welcome to this stunning, fully renovated detached home, top to bottom! Just steps away from Abbey Park High School and Pilgrim Wood Public School, this beautiful residence offers 4+1 bedrooms and 4 bathrooms in an open-concept layout, with professionally landscaped front and backyards.The replaced garage door and new front entrance lead you into a thoughtfully upgraded interior. Throughout the home, you'll find hardwood flooring, crown molding, and pot lights that add elegance and warmth to the house. The living room features a large picture window overlooking the manicured front garden, while the formal dining room offers an elegant space for entertaining, enhanced by upgraded lighting. The spacious family room with a cozy gas fireplace provides the perfect place to relax and unwind.The modern, upgraded kitchen boasts quartz countertops, backsplash, top-of-the-line stainless steel appliances, and a bright breakfast area. A main-floor laundry room with direct garage access adds everyday convenience.A stunning curved wood staircase leads to the second level, where the primary suite impresses with his-and-hers closets and a luxurious 5-piece ensuite featuring an upgraded double quartz vanity, a soaking tub, and a separate stand-up shower.Three additional spacious bedroom search with large windows and ample closet space share a beautifully appointed 4-piece Full bathroom.The finished lower level expands your living space with a cozy recreation room, new flooring, a fifth bedroom, and an upgraded 3-piece bathroom complete with heated floors, a walk-in shower, and a custom vanity perfect for guests or extended family.Step outside to your private, landscaped backyard, a true outdoor retreat featuring a newly finished large wooden deck, ideal for summer relaxation and entertaining.A true gem in Glen Abbey Don't miss your chance to call this exceptional home your own! (id:55499)
RE/MAX Aboutowne Realty Corp.
20 - 6855 Glen Erin Drive
Mississauga (Meadowvale), Ontario
Welcome to this beautifully upgraded modern condo townhome, located in a highly desirable Meadowvale town complex. This bright and open-concept home features a stylish kitchen with custom counters and a classic subway tile backsplash, seamlessly flowing into the spacious living and dining area. Accented with a white brick feature wall and cozy fireplace, the main living space also offers a walk-out to a private patio perfect for relaxing or entertaining. Recent updates include a refreshed powder room, upgraded electrical and flooring (2019), a newly added basement bathroom (2021), brand new stairs with sleek white risers and contrasting light wood treads, and new tile in the kitchen and foyer. Ideally situated close to scenic walking trails, Lake Aquitaine, top-rated schools, Meadowvale Community Centre, shopping, transit, and the Meadowvale GO Station, this home offers both modern style and everyday convenience in a family-friendly neighbourhood. (id:55499)
Keller Williams Real Estate Associates
41 Christie Drive
Brampton (Snelgrove), Ontario
Absolutely Gorgeous Detached Beauty in Desirable Stonegate in The Community of Heart Lake. Immaculate Well Maintained Home On A Premium Private Lot With a Lush Professionally Landscaped Backyard Oasis Featuring an Inground Pool & Hot Tub With Brand New Liner 2025. No Need For A Cottage! This Home Offers 3+ 2 Bedrooms, 4 Baths, Family Sized Upgraded Eat-In Kitchen W/ Granite Counter Top, Stainless Steel Kitchen Aid Appliances , Induction Stove, B/I Dishwasher, OTR Microwave And Plenty Of Storage Overlooking the Amazing Backyard . Open Concept 1st Main Floor Family Family Room W/ Fireplace Ocean Stone Surround & Built In White Cabinetry With Access to The Backyard. Second Main Floor Family Room Could Easily Be Used As 4th Bedroom On Main Floor With Plenty Of Room For A 5th Bathroom Ensuite Featuring French Doors Hardwood Flooring, Crown Moulding & Large Windows Overlooking The Front Yard Over The Garage. Upper Level Master Bedroom With Luxurious Spa Like Ensuite & W/I Closet. Finished Basement At Grade , Feels Like A Main Floor With Large Windows & Plenty Of Light With Potential 5th Bedroom & New 3 Piece Bath Access To The Garage For Any Family Needing Bedroom At Grade & Access To A Bathroom! Also An Oversized Rec Room With New Flooring & Bar Area. Must See! (id:55499)
RE/MAX Realty Services Inc.
29 Premium Way
Mississauga (Cooksville), Ontario
Welcome to 29 Premium Way, a charming end-unit townhouse nestled in the sought-after Gordon Woods community! With approx. 2,200 SF of living space, this wonderful home is equipped with 3 spacious bedrooms, 2.5 bathrooms & an unrivalled open concept main level with 9 foot ceilings on the 2nd and 3rd level that intricately combine all the primary living spaces. The kitchen is a chef's dream with high end built-in stainless steel appliances, including a Wolf gas range and Subzero Fridge, ample upper and lower cabinetry space, a centre island, and a butler's servery ideal for when you're hosting those lavish dinner parties with family and friends. Expansive windows with Hunter Douglas window covers are found throughout & brighten the entire home with an abundance of natural light. Access the upper deck directly from your family room, providing a seamless indoor-outdoor entertainment experience for guests or the perfect area to enjoy your morning coffee. Ascend to the 3rd level, where you will locate the Owners Suite featuring a 5-pc ensuite designed with a soaker tub, a freestanding shower, and a generously sized walk-in closet. Down the hall 2 bedrooms await that share an upgraded 3pc bathroom with marble floors. For added convenience, the laundry room is also located on this level. For those looking for extra parking, the private driveway provides space for 4 vehicles while the garage offers tandem parking for 2.5 vehicles, totalling 6.5 parking spaces. This unit is also the only property that does not have a shared driveway. Being a corner unit, you will also enjoy the convenience of a larger backyard with a side yard that is beautifully landscaped with mulch and river rock for easy outdoor maintenance. An absolute must see, this home not only offers a beautiful interior, however, provides utter convenience with Mississauga's LRT being built right around the corner and a bicycle path/nature trail over the QEW. (id:55499)
Sam Mcdadi Real Estate Inc.
29 Brookmere Road
Toronto (Rexdale-Kipling), Ontario
Located in a highly sought-after area of Etobicoke, this beautifully upgraded semi-detached home is just steps from a shopping plaza and conveniently located at a TTC bus stop. With easy access to major highways and other local amenities, it offers exceptional convenience and value. Ideal for first-time buyers or as an investment opportunity, this home boasts significant rental potential, being in close proximity to Humber College and major bus routes. Inside, you'll find a tastefully upgraded home featuring neutral color vinyl flooring, modern window coverings, fresh paint, and a stunning kitchen with quartz countertops, stainless steel stove, fridge, range hood, and sleek cabinetry. The home offers a spacious living room, a large family room with high ceilings, and three generously sized bedrooms. The finished basement, featuring a separate entrance and full bath, offers additional living space and unlocks new possibilities for use. Additional features include a second entrance from the side, a large backyard, and parking for up to four vehicles. (id:55499)
Save Max Re/best Realty
605 - 2300 St. Clair Avenue W
Toronto (Junction Area), Ontario
This Stunning Boutique Property In The North Junction Area Is A South Facing Unit. The OpportunityTo Live In This Luxurious Property Is Unique. It Has An Efficient Layout With High End Finishes AndA Juliette Balcony. This Unit is Over 500 Sqft With Beautiful High Ceilings And UpgradesThroughout. This One Bedroom Plus Den Unit Is An Incredible Find! Parking Included. (id:55499)
The Condo Store Realty Inc.
554 Swann Drive
Oakville (Wo West), Ontario
Welcome to 554 Swann Drive, a gorgeous, beautifully renovated contemporary home ideal for family living. Nestled on a quiet tree-lined street with direct backyard access to Seabrook Park, the home is close to Oakville GO, the QEW, and the Lake. The home features a large, open living space, a new custom kitchen, and a large dining room. The kitchen flows into a spacious, bright family room with a fireplace and sliders to a private backyard with a patio. The bedroom level consists of three large bedrooms, one of which could be considered a second primary bedroom with its own ensuite bathroom and walk-in closet. You will love the spacious, private upper-level primary retreat, which features a sitting area, walk-in closet, and spa-like ensuite bathroom. Conveniently located on the upper level is a beautiful and spacious laundry room. The newly landscaped home features a large covered front porch, a new driveway and back patio and a renovated basement with a rec room and den (that could be a 5th bedroom), fireplace and a full bathroom. This multi-level family home comprises around 3,000 square feet of finished space, including a full double-car garage with direct access to the home and lots of storage. The house looks absolutely amazing! Must be seen to be appreciated. **EXTRAS** Central Vacuum R/I (id:55499)
Gowest Realty Ltd.
Lower - 14 Garnet Avenue
Toronto (Dovercourt-Wallace Emerson-Junction), Ontario
Spacious 1-Bedroom Basement Apartment In Prime Downtown Location! Bright, Modern Open-Concept Space With High Ceilings And Ample Storage. Private Separate Entrance. Excellent Walk Score - Conveniently Close To UofT And George Brown. Just A Short Walk To The Subway, Christie Pits Park, Bloor St Shops, And Restaurants. Rent Includes All Utilities And Shared Laundry. Photos Are From The Previous Listing. (id:55499)
Homelife Landmark Realty Inc.
2503 - 60 Absolute Avenue S
Mississauga (City Centre), Ontario
One Of The Most Sought After Suites In The Award Winning Absolute IV Known As The Marilyn Monroe. This Suite Is 955 SqFt Open Concept With Floor To Ceiling Windows And 4 Sliding Doors With Walkouts Onto The Balcony! 2 Separated Bedrooms + Open Concept Den. Engineered Hardwood Floors And Granite Counters In Kitchen. One Of The Largest Balconies With 180 Degree Views. From North To West To South And East. Also Boasts Over 30'000 SqFt Of Upscale Amenities + 50th Floor Lounge. Go To 60Absolute.ca For All Info And Amenities. Lights And Plugs Wired For Bluetooth (Alexa). Across From Sq. One, Theatre, Library, Etc. With LRT At Your Front Door Soon. * This Is A Must See! * (id:55499)
Royal LePage Signature Realty
362 Moorlands Crescent
Kitchener, Ontario
STUNNING 2500sf+ 2-STOREY DETACHED HOME WITH THE WOW FACTOR. 3 MIN TO 401. Welcome to this beautifully designed 4-bedroom, 3-bathroom contemporary home built by Hawksview Homes, located in a quiet, family-friendly neighborhood. Enjoy the convenience of being close to trails, top-rated schools, shopping, and more. The home includes parking for 5, with the 3-car driveway! Step inside to a bright and spacious open-concept main level that was recently fully renovated in 2024, where modern design meets functionality. The gourmet kitchen boasts sleek white cabinetry with black hardware, stainless steel appliances, and stunning marbled countertops. A large eat-in island provides the perfect space for family gatherings and entertaining. The living area features an elegant electric fireplace set against a striking stone accent wall, complemented by abundant natural light. Upstairs, you'll find an additional living space and all four bedrooms, including a luxurious primary suite. The primary bedroom features a generous walk-in closet and a spa-like 5-piece ensuite, complete with dual sinks, a soaking tub, a stand-up shower, and ample storage space. A second 5-piece bathroom serves the additional bedrooms. The unfinished basement presents a fantastic opportunity to customize and expand your living space to suit your needs. (id:55499)
RE/MAX Twin City Realty Inc.
403 - 50 Hall Road
Halton Hills (Georgetown), Ontario
Luxurious 11 Story High End Condo With Gorgeous Views Of Lush Green Forest & Peaceful Surroundings. Elegantly Designed Building With Fantastic Amenities. This Bright, Sun-Filled Unit Is Over 1,100 SqFt And Is Complimented By 9Ft Ceilings, An Open Concept Layout With A Designer Kitchen Complete With A Breakfast Bar, Granite Counters, Stainless Steel Appliances, Built-In Dishwasher And Built-In Microwave. Step Out From The Living Area To The Gorgeous Covered Terrace Perfect For Your Morning Coffee or Tea With Breathtaking Views Of Greenery. A Total Of Two Bedrooms Both With Floor To Ceiling Windows For Natural Light & Great Views. The Primary Bedroom Is Spacious And Is Completed With A Walk-In Closet And 3 Piece Ensuite. Convenient In Unit Laundry Room With Room For Storage As Well. There Is 1 Underground Parking Spot (Owned), 1 Locker (Owned). Unit # 403 Is A Total of 1,161 Square Feet. Amenities Include Party Room/Lounge With Beautiful Kitchen, A Fitness Room, Landscaped Courtyard With Bbq and Patios. Great Location With Close Highway Access and Stunning Trails Nearby. Monthly maintenance fee includes bulk Bell Fibe internet & cable package for high-speed service! (id:55499)
Keller Williams Real Estate Associates
56 Workgreen Park Way
Brampton (Bram West), Ontario
Welcome to this exceptional family home nestled in the vibrant, family-friendly Brampton West neighbourhood, where sophistication meets modern, tranquil living. With hundreds of thousands invested in exquisite upgrades, this beautiful 4-bedroom, 4-bathroom residence captivates at first glance and offers a picturesque park view. Step through the stately double doors into a bright, open-concept space, where 9-ft ceilings, LED pot lights, and a lavish blend of marble and hardwood floors create an ambiance of refined elegance. Natural light streams through expansive windows, illuminating every thoughtfully curated detail. The chef-inspired kitchen is a masterpiece, showcasing custom cabinetry, gleaming quartz countertops, and fully equipped stainless steel appliances. Flowing seamlessly into a cozy breakfast area with walk-out access to the deck, this space is perfect for enjoying morning coffee while taking in serene views of the mature greenery beyond. Adjacent to the kitchen, the formal dining area and inviting living room provide the ultimate setting for entertaining. The living room exudes a warm ambiance, complete with a stylish fireplace, offering a true retreat for relaxation and memorable family moments. On the upper level, comfort awaits. The spacious primary suite is a private escape, featuring a deluxe 5-piece ensuite and an expansive walk-in closet. Three additional spacious bedrooms provide ample comfort, with two sharing a semi-ensuite and one enjoying a private 4-piece ensuite perfect for family and guests alike. The expansive, unfinished basement presents limitless possibilities for customization. Envision a state-of-the-art gym, a serene guest suite, or a space for generating rental income, this blank canvas awaits your personal touch. Offering a unique blend of comfort and convenience, don't miss the chance to make it yours! (id:55499)
Sam Mcdadi Real Estate Inc.
728 Sunnypoint Drive
Newmarket (Huron Heights-Leslie Valley), Ontario
A good value Semi-Detached Raised Bungalow, solid built with good bones not to miss!! 2,000+ sq.ft. interior space in 2-levels with 2 separate entrances!! Comes with a side yard & deep pie-shaped backyard fully fenced, this versatile home is ideal for first-time buyers, growing families or live & earn income investment option!! Step inside the Upper Level to discover a welcoming living room bathing in natural light from an expansive picture window. The adjacent dining room offers space for cozy family meals or a home office. Beyond the wall division is a brightly-lit kitchen featuring a breakfast bar and eat-in nook, which is conveniently located near the washer and dryer for easy multitasking.The warm natural wood flooring leads to 3 well-sized bedrooms, each offering intimate views of the natural surroundings and a peaceful retreat. The primary suite, completes with a rare find 2-piece ensuite and walk-in closet, ensures private and restful moments away from the living area. The Lower Suite is a legal ADU registered with the Town that generates good rental income and adds value to the property. This Lower Suite includes rare Walk-Out front entrance, Separate side entrance plus it's Direct access to the Upper Level through a Fire Rated Safety Door. A sliding french door after the front door secludes a comfortable living room, dining area with a window, a Den area, full kitchen, bedroom, 4-piece bathroom with tub, and in-unit laundry (energy-saving washer and 'gas dryer'), all enhanced by pot lights, wood floors, and modern touches. The spacious Lower Suite can be expanded to more bedrooms and further income potentials! Nestled in a quiet, tree-lined neighborhood close to schools, libraries, shopping and easy connection to GO transit, highways, and local amenities, make this your home or earn over 4k rental Income !! (id:55499)
Bay Street Group Inc.
603 - 859 The Queensway
Toronto (Stonegate-Queensway), Ontario
Experience refined living in this brand-new 978 sq. ft., 3-bedroom, 2-bathroom condo in the prestigious West End, where modern elegance meets unparalleled comfort. Boasting 10-foot ceilings, southwest exposure, and floor-to-ceiling windows, this bright and airy open-concept space is enhanced by brand-new vinyl flooring, porcelain tiles, and a sleek kitchen with stainless steel appliances. Designed for families, professionals, or investors, this stunning residence offers premium amenities, including a kitchen lounge, private dining room, children's play area, full gym, outdoor cabanas, BBQ stations, and a relaxing lounge. Perfectly situated on The Queensway, you're just steps from Sherway Gardens, Costco, Sobeys, top-rated restaurants, and Cineplex Odeon, with seamless access to public transit, HWY 427, and the QEW (id:55499)
Royal LePage Real Estate Services Ltd.
1101 - 859 The Queensway
Toronto (Stonegate-Queensway), Ontario
Step into sophisticated penthouse living in this brand-new, never-lived-in residence, where 1,248 sq. ft. of sleek interiors seamlessly connect with a 657 sq. ft. terrace and 56 sq. ft. balcony, creating a 1,961 sq. ft. sanctuary in the sky. This exclusive three-bedroom, two-bathroom retreat boasts towering 10-foot ceilings and floor-to-ceiling glass, flooding the space with natural light while offering breathtaking south, east, and west-facing panoramic views from sunrise to sunset. Designed for modern elegance, it features premium vinyl flooring, high-end porcelain tiles, and a chef-inspired kitchen with integrated stainless steel appliances, while the primary suite offers a private balcony for a tranquil escape. The oversized terrace transforms into the ultimate outdoor entertaining space, perfect for hosting or unwinding under the stars. Residents enjoy resort-style amenities, including a cutting-edge fitness center, designer kitchen lounge, sophisticated dining area, stylish social spaces, a children's activity zone, private cabanas, and grilling stations. Nestled on The Queensway, this rare gem is just minutes from Sherway Gardens, Costco, Sobeys, fine dining, and Cineplex Odeon, with effortless access to public transportation, HWY 427, and the QEW. A rare opportunity to claim this extraordinary penthouse schedule your exclusive tour today! (id:55499)
Royal LePage Real Estate Services Ltd.

