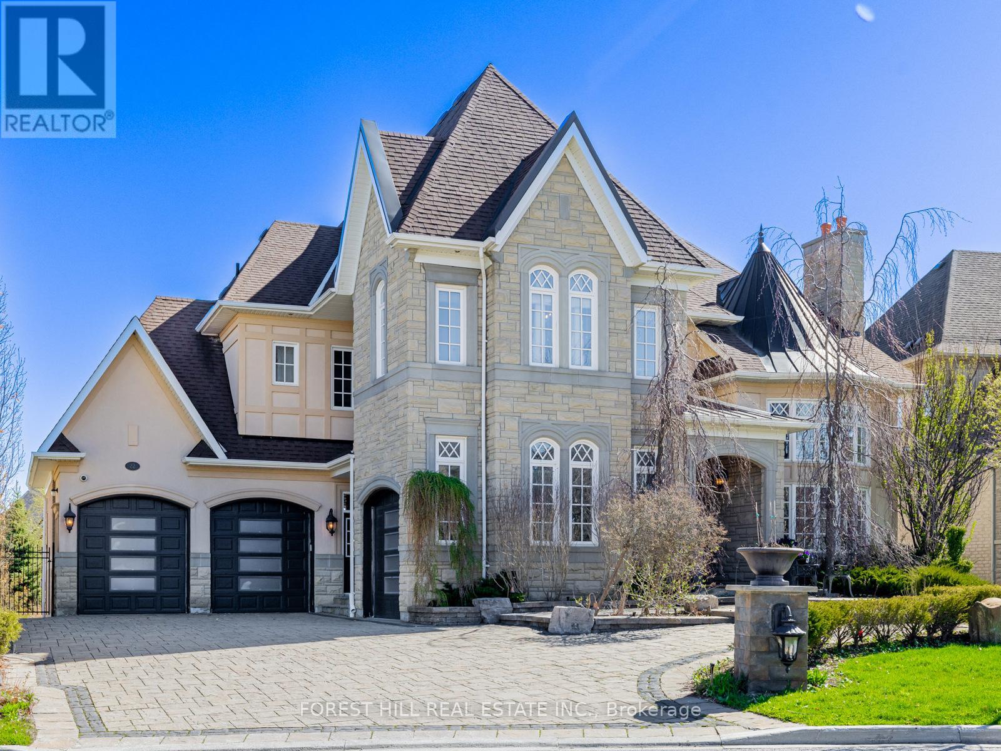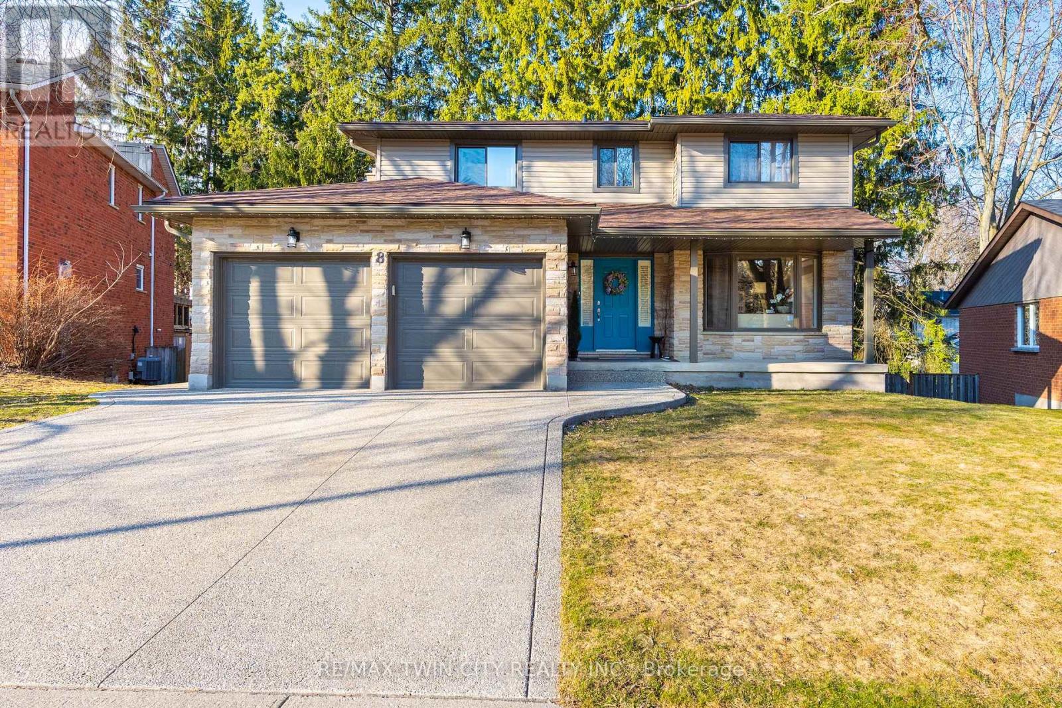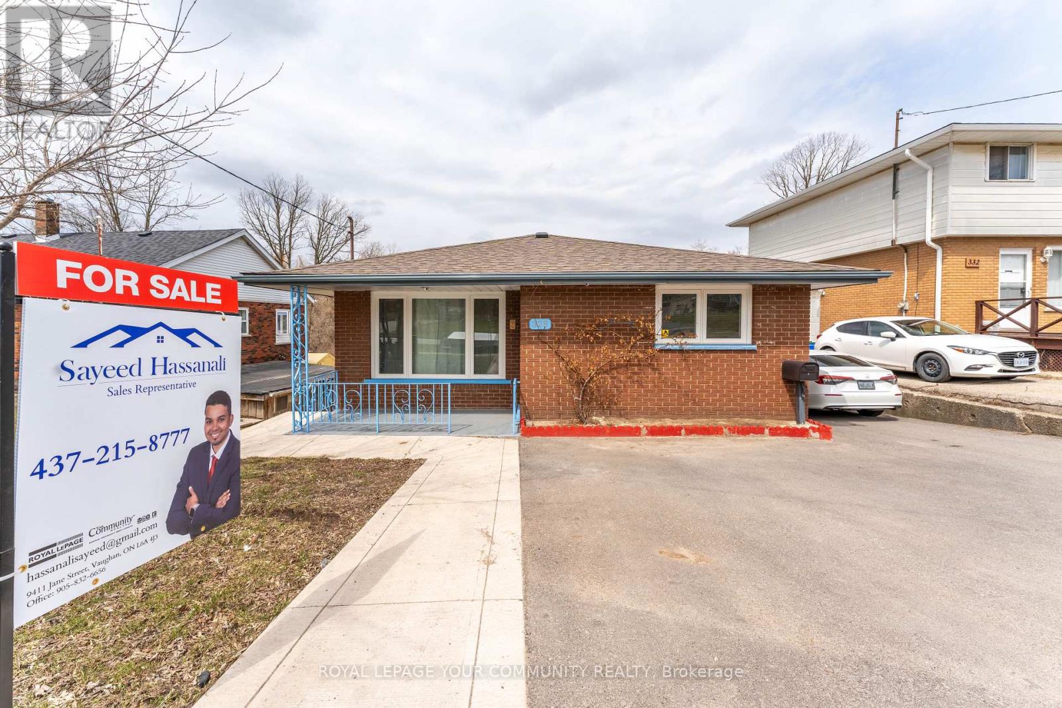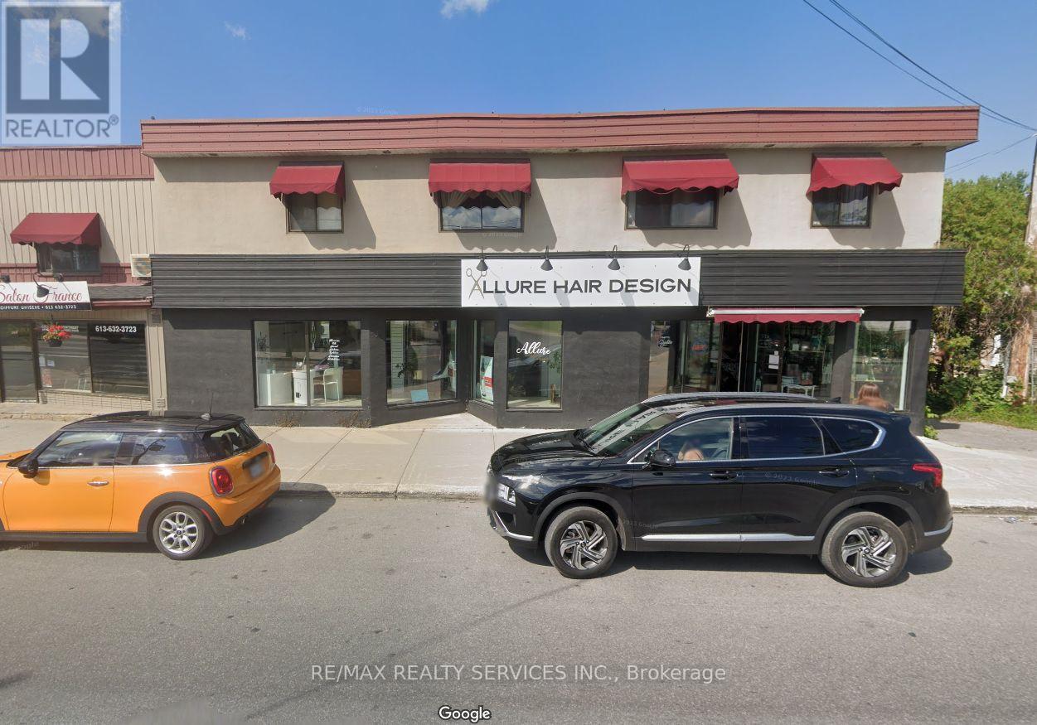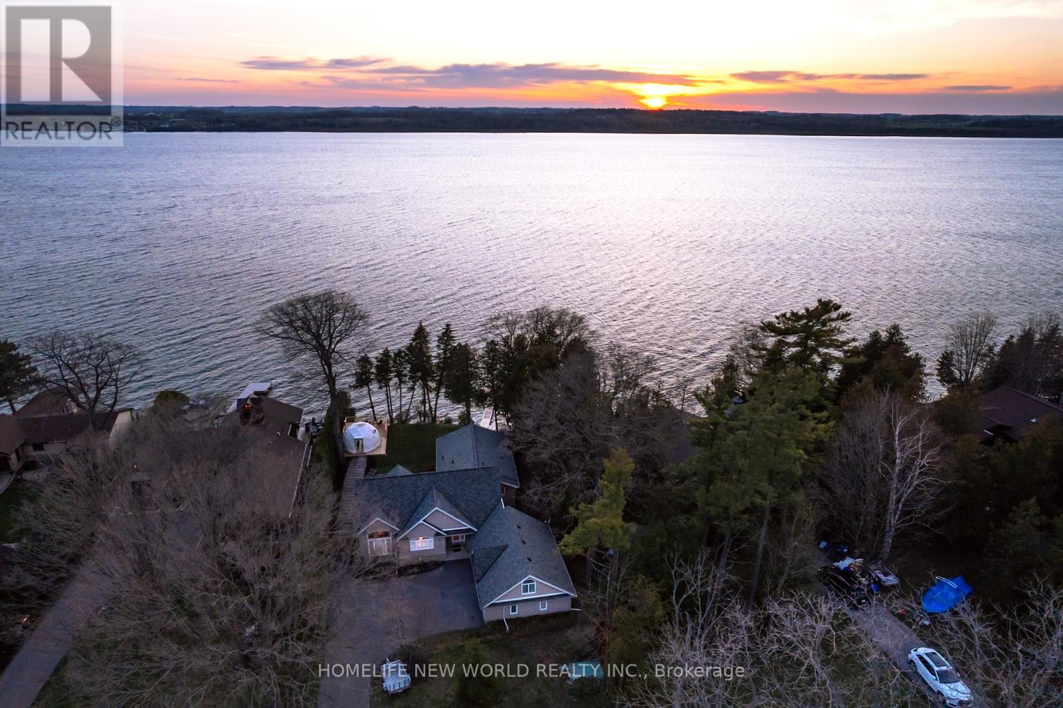814 - 4800 Highway 7
Vaughan (East Woodbridge), Ontario
Indulge in luxury urban living at Avenue On 7 with this spectacular sun-drenched corner unit featuring floor-to-ceiling windows and unobstructed northwest views. Spanning just over 850 sq. ft. this 2-bedroom, plus a Den, 2-bathroom condo offers a chic, contemporary lifestyle with 9' smooth ceilings, pre-engineered hardwood flooring throughout, and upgraded lighting. The modern kitchen is a chef's dream, showcasing granite countertops, stunning finishes, and stainless steel appliances. The split floor plan provides privacy, and the expansive balcony is perfect for enjoying stunning sunsets. Building amenities are top-notch, including a 24/7 concierge, a rooftop saltwater pool, a sauna, cabanas, a gym, billiards, a party room, guest suites, and ample visitor parking. Located with convenient access to major highways (400/407/427), TTC, VIVA Transit, and nearby shopping. Includes 1 parking space and 1 locker. Don't miss this rare opportunity to live in style and comfort! (id:55499)
RE/MAX Premier The Op Team
12 - 160 Cidermill Avenue
Vaughan (Concord), Ontario
Beautifully appointed unit for lease. 2550 square feet of clean, well laid out main floor industrial space with a nice welcoming reception area, one large office, a kitchenette leading to an epoxy covered floor with radiant heat. Offers a large bathroom with a shower. Oversized drive-in door with a rear entrance man door.Utilities are split 50-50 with the landlord. Landlord occupies the mezzazine above and attached unit(13). Internet, phone lines and cable available. parking is first come , first use. Rear parking is available too. (id:55499)
Right At Home Realty
108 - 7071 Bayview Avenue
Markham (Bayview Glen), Ontario
Welcome to Avignon on Bayview, a prestigious Tridel Boutique condo in Thornhill's Signature address. This exceptional, east-facing unit offers breathtaking ravine views from every room and approximately 2700 sq ft unit of thoughtfully designed space with high-end finishes upgrades. Expansive open-concept living and dining area with a fireplace, perfect for entertaining. Chef's kitchen with build-in appliances, granite countertops, Custom pantry and walkout to a balcony overlooking the ravine. Primary suite with fireplace, two walk-in closets and a 6 piece spa-like ensuite. Second bedroom with a walk-in closet, balcony access, 4 -piece ensuite. Den/Office with sliding doors. Powder room and Large laundry room with custom cabinetry. Marble& Hardwood floring,10 foot Ceiling, Crown moldings, and designer Drapery. Solid Hardwood floors throughout the main living areas. Floor to ceiling windows. Mirrors in bathrooms .Two Furnaces. Exceptional Building Amenities. 24 Hour Concierge & Security. Guest suite and Underground Parking, Indoor Pool, fully equipped gym, Party/Meeting /Card room, Outdoor Lounge Area, Prime Location; A quiet, exclusive Building near Bayview Golf & Country Club, shopping, dining and transit. Includes two well-located Parking spots and Locker. This rare opportunity offers well-designed unit with unparalleled views and premium upgrades, and exceptional storage in one of Thornhill's most sought-after addresses. Book your Private Viewing Today! (id:55499)
RE/MAX Realtron Barry Cohen Homes Inc.
3308 - 7890 Jane Street
Vaughan (Vaughan Corporate Centre), Ontario
Introducing Transit City 5, A Stunning Residential Tower At The Heart Of The Rapidly-Growing Vaughan Metropolitan Centre Community. Functional Layout of 2 Bedrooms 2 Bathroom Unit. Stunning Unobstructed View. Stylish Kitchen With All Built In Appliances. Floor To Ceiling Windows. 3 Min Walking Distance To The VMC Subway Station. Easy Access To Hwy 400/407. Located Near The Best Shopping, Dining, And Entertainment Options In Vaughan. Indulge In Exclusive Amenities Such As A State-Of-The-Art Fitness Center, Yoga Studio, Party Room, And An Outdoor Terrace with Captivating Vistas, 24H Concierge/Security! Don't Miss This Opportunity To Lease An Extraordinary Condo In A Dynamic Community. Book Your Visit Today! Parking and Locker Included! (id:55499)
RE/MAX Realtron Yc Realty
911 - 7191 Yonge Street E
Markham (Thornhill), Ontario
Prestigious 1,109 Sq Ft office unit with a Yonge Street address located at the world on Yonge complex. Yonge & Steels, with easy public transit access. Community of retail mall with shops, banks, restaurants, super-market and 4 residential condo towers. Whether you are looking for a legal office, an accounting firm, or even a medical clinic, this property has everything you need and more. Don't miss out on this incredible opportunity! The 1,200 parking spaces available make it easy for customers and employees to access the property. The building itself offers a mix of uses, making it perfect for any business professional. Free visitor parking for 3 hrs, free parking for business owners. It will impress your clients! A uniquely upgraded office space for you in Thornhill with a clear West view. Winded glass entrance door in front of the elevators. Glass interior walls. Don't miss this opportunity. Close to public transit and future Yonge North subway extension. Property leased until March 14, 2026 for $4,300 + HST per month. Excellent tenant. Walking distance to the future Yonge North subway station. (id:55499)
Ipro Realty Ltd.
3512 - 195 Commerce Street
Vaughan (Vaughan Corporate Centre), Ontario
Brand New Modern Studio Condo in Prime Vaughan Location. 10ft ceiling. Kitchen Fully equipped with stainless steel appliances, quartz countertops, and custom cabinetry. Private Balcony Step outside to your own private outdoor space. Access to premium building features including a fitness Centre, resident lounge, rooftop deck, and more. Just Steps Away from Vaughan Metropolitan Subway Station. Be The First to Live in This Master-Planned Community W/ Access To 70,000Sqft Amenity That Includes A Swimming Pool, Basketball Court, Soccer Field, Kids Room, Music Studio, Farmers Market & Many More. Close To Shopping Centers & Entertainment Such As Ikea, Costco, Walmart, Cineplex, YMCA, Many Restaurants. (id:55499)
Homelife/miracle Realty Ltd
510 - 3700 Highway 7 Road W
Vaughan (Vaughan Corporate Centre), Ontario
Beautifully upgraded condo with abundant natural light in the heart of Vaughan! This stunning unit boasts 9ft ceilings and premium upgrades and top-of-the-line appliances. Offering afunctional layout plus a balcony, this one-bedroom + den features an unobstructed view. The spacious bedroom with plenty of room for additional furniture. Enjoy a vibrant lifestyle with shops, restaurants, grocery stores, and public transit just a short walk away. Conveniently, the building also houses essential services such as doctors, dentists, pharmacists, opticians, and salons. Plus, you're just minutes from the Vaughan Metropolitan Subway Station, Vaughan Mills, Highways 400/407, Cineplex Cinemas, and more! Extras: 1 parking spot. Building amenities feature an indoor pool with a sauna and hot tub, gym, games room, guest suites, party room, bike storage, theatre/media room, golf simulator, rooftop garden & picnic area, visitor parking, concierge, and more. Don't miss this exceptional opportunity! (id:55499)
RE/MAX Gold Realty Inc.
165 Banting Crescent
Essa (Angus), Ontario
Top 5 Reasons You Will Love This Home: 1) Step into this enchanting three bedroom townhome, where sunlight dances through the open-concept main level, creating a warm and inviting atmosphere 2) ideal for morning coffee or weekend barbeques, along with handy access from the garage to the backyard 3) Upstairs, you'll find three cozy bedrooms, each painted in soft, neutral tones that provide a calming retreat at the end of the day, including a primary bedroom with double closets, giving you plenty of space for storage 4) The heart of the home is a stylish, updated kitchen, where sleek stainless-steel appliances, topped off with a brand-new stove, make cooking a pleasure and entertaining a breeze 5) Ideally located just minutes from Base Borden and a short drive to both Barrie and Alliston for all your shopping, dining, and entertainment needs. 1,374 above grade sq.ft. plus an unfinished basement. Visit our website for more detailed information. (id:55499)
Faris Team Real Estate
1506 - 50 Clegg Road
Markham (Unionville), Ontario
Well-Maintained Large 2 Br + 2 Full Baths Suite In Luxury Majestic Courts Condo Located In High Demand Unionville High School Zone. 9' Ceilings & A Practical Open Concept and Functional Layout. Close To All Amenities, Transit, Shopping, and Entertainment Area. Famous School Boundaries. Easy Access To Hwy 407 & Hwy 404.1 Parking and 1 Locker are Included. (id:55499)
Century 21 Atria Realty Inc.
22 Longthrope Court
Aurora (Bayview Southeast), Ontario
**Elegance/Magnificent Hm In Upscale Belfontain Community On Child-Safe Court W/A Glorious Outdoor Life & Country Style-Relaxing Bckyd**Gorgeous Foyer(20Ft Ceiling) Leading To All Principal Rm & Breathtaking Open Soaring Ceiling(15Ft) Living Rm W/Flr To Ceiling Wnw & Classic Wd B-Ins Bookcase Lib**Gourmet Kitchen W/Spacious Breakfast Area & Connected Large-Delightful Sundeck-Overkng Picturesque Bckyd**Impressive-Open View Thru Flr To Ceiling Wnw & Cathedral Ceiling Fam(20Ft Ceiling--Outstanding/Dramatic View)**Prim Br Retreat W/Fireplace-Sitting Area & Lavish Ensuite & Cozy Deck*All Ultra Generous Bedrms W/All Ensuites-Functional Laundry Rm**Prof./Recently Finished Spacious Bsmt(Lower Level---Feels Like A Main Flr)--Newer Kit,Large Rec Rm,A Separate/Enclosed Entrance & Newer 2Full Washrms & Extra Laundry Set(Suitable For Large Family Or Potential Solid Income:$$$)**Entertainer's Oasis & Summer Paradise--Backyard(In-Ground Pool,Waterpool--Outdr BBQ Area W/B-I Fireplace) & Large-Lounge Area On Large Backyard (id:55499)
Forest Hill Real Estate Inc.
729 Sunnypoint Drive
Newmarket (Huron Heights-Leslie Valley), Ontario
The Perfect 3+1 Bedroom * Semi Detached * In a Family Friendly Neighbourhood * Legal Basement Apartment W/ Separate Entrance* Brand New Custom Gourmet Kitchen Featuring Quartz Countertops + Modern Backsplash* Top of The Line Stainless Steel Appliances* Pot Filler* Built In Wine Cooler* All Brand New Hardware. Brand New LVP Flooring* All New Pot Lights In Key Areas + Custom Light Fixtures Throughout* Smooth Ceilings* All New Crown Moulding & Trims* New Staircase Treads W/ Iron Pickets* Primary Bedroom Featuring Custom Walk In Closet + Brand New Custom 5 Pc Spa Like Ensuite Featuring Brand New Toilet + Walk In Glass Shower + Bench* All Spacious Bedrooms* Second Bathroom Featuring New Soaker Tub Modern Calacatta Marble Finish* All New Hardware* Legal Finished Basement Apartment W/ Separate Entrance Features an Open Concept Living & Dining* Brand New Modern Kitchen W/ Quartz Counters + Quartz Backsplash For Seamless Modern Look + All New Flooring & 1 Bedroom W/ Separate Laundry* + Pot Lights* New Upgrade 200 AMP ESA Approved Electrical Panel* 2 In 1 Interconnected Smoke Alarms Throughout Main, Second and Basement Levels* New Hot Water Tank 2023, New Water Softener 2023, New Furnace and A/C Unit 2021* Exterior Features New Soffit Lights Around Front Porch and Side* New Fence* Private Backyard W/ No Neighbours In The Back Featuring Custom Shed Modern Shed For Additional Storage* Low Maintenance Yard* Fully Renovated! Move In Ready! Walking Distance to South Lake Hospital, Elementary Schools* Minutes To All Amenities, Close to Parks Schools, Trails. Must See! (id:55499)
Homelife Eagle Realty Inc.
92 Wardlaw Place
Vaughan (Vellore Village), Ontario
This Stunning & Spacious over 2500sqft,Home Features 9ft Ceilings, 4 Bedrooms & 3 Bathrooms, Offering Ample Space For Family Living. The Inviting Family Room Is Centered Around a Cozy Fireplace, Perfect For Relaxing Evenings. The Expansive Living/Dining Area Is Designed W/ Entertaining In Mind, Providing Plenty of Room For Gatherings. The Well-appointed Kitchen Boasts a Center Island & Charming Breakfast nook, Ideal For Casual Dining. The Large Primary Bedroom Is a True Retreat, Complete W/ Walk-in Closet & 5-piece Ensuite Bath. Full Basement W/ Endless Possibilities To Fit Your Needs, Large Above Grade Windows & Cold Room For Storage. Enjoy The Fully Fenced Backyard, Providing Privacy & a Great Space For Outdoor Activities. Located In a Desirable Neighborhood, This Home is Close to Top-rated Schools Such As Glenn Gould Public School, St Mary Of The Angles Catholic School, Guardian Angels Catholic School & Le-Petit-Prince Catholic School. Close To Chatfield Tennis Court & Park, Lawford Park & Cannes Playground/Park, Canada's Wonderland, Shopping, Dining & Hospital and Much More! With New Hardwood Floors and Freshly Painted This Home Is Move In Ready. (id:55499)
Homelife Frontier Realty Inc.
8 Mill View Street
Kitchener, Ontario
Welcome to this beautiful upscale 2 story home with gleaming hardwood floors and stylish chefs kitchen in Doon. Featuring upper floor 4 bedrooms and 4 piece main bath including a large primary bedroom with walk in closet and updated 4 piece primary ensuite with glass shower, soaker bath tub and his and hers sinks. On the main floor has this beautiful chefs kitchen including granite and updated white cabinetry with contrasting dark island, little computer nook, all stainless appliances with gas stove top burners, adjacent open concept step down family room with a stone-faced wood fireplace. Walk outs from both kitchen and family room to fabulous private deck overlooking large yard and towering pines along perimeter. The living room/office with large bay window is located off the front foyer and the 2 piece bath and mud/laundry room finish off the main floor. Main floor also features Pot lights, California shutters, built in pantry, newer windows from 2021, Hardwood stairs case iron spindles. This home also has a fully finished basement including rec room with gas fireplace, Nice and bright with large windows overlooking back yard, Extra storage room for gym or office, a cold room plus extra 3 piece shower for any sleep overs. the walk out basement gets you into the huge backyard. Perfect size for a pool addition or your own private resort. Very private back there and fully fenced pie shaped lot. Low maintenance perennial gardens. It's a hiker's paradise just steps away along Grand River Trails. Quiet neighborhood and a commuter's dream - #401 just 2minutes away. Conestoga college and local amenities. Don't forget new in the last 5 years: exposed aggregate driveway and back patio, parking for 4 cars, garage doors, deck/siding and eaves, new sod. (id:55499)
RE/MAX Twin City Realty Inc.
145 Stonebrook Way
Grey Highlands, Ontario
Welcome to your dream home in the heart of Markdale! This beautifully designed end-unit townhome feel like Semi-Detached offers a spacious, thoughtfully planned layout with premium upgrades, perfect for modern living. Step inside to an open-concept living area filled with natural light, featuring hardwood floors, pot lights, and stainless steel appliances. The chefs kitchen boasts a stylish island, perfect for meal prep or casual dining, while the large living room provides a warm and inviting space for relaxation and family entertainment. Upstairs, you'll find three generously sized bedrooms, including a primary retreat with a walk-in closet and private ensuite for ultimate comfort. The two additional bedrooms share a well-appointed 4-piece bath, ensuring ample space for family or guests. The unfinished lower level is a blank canvas with a 3-piece rough-in, ready for your personal touch whether its a home office, family room, recreation area, gym, or in-law suite, the possibilities are endless. Enjoy added convenience with 3-car parking and an oversized 1.5 car garage with a garage door opener, offering both backyard access and interior entry. This freehold property comes with no monthly fees or POTL fees, giving you the freedom to truly make it your own. Ideally located in the heart of Grey County, this home provides easy access to hiking, skiing, golf, the Curling Club, Beaver Valley Ski Club, and the stunning Georgian Bay. Plus, it's just minutes from shopping, schools, grocery stores, banks, the new Markdale Hospital, and Chapman's Ice Cream headquarters. This house is 15 minutes to Beaver Valley Ski Club, 35 minutes to Owen Sound 50 minutes to Collingwood & 90 minutes to Brampton. Don't miss this incredible opportunity schedule your viewing today and start living the four-season lifestyle you've always dreamed of! Please click on Multimedia / Virtual Tour button for Video and more photos. (id:55499)
Cityscape Real Estate Ltd.
203 - 34 Plains Road E
Burlington (Lasalle), Ontario
Welcome to 34 Plains Rd E #203! This beautifully maintained 1+1 bedroom condo is full of charm and style. With hardwood flooring throughout and a thoughtfully updated kitchen featuring granite countertops and a subway tile backsplash, the space feels warm, modern, and truly move in ready. The open-concept layout is complemented by large floor-to-ceiling windows that flood the unit with natural light, creating an airy, welcoming feel from the moment you walk in. One of the standout features is the spacious balcony that stretches the entire width of the unit, perfect for sipping your morning coffee or unwinding after a long day. You'll also enjoy the convenience of in-suite laundry and access to a party room just down the hall, ideal for hosting larger gatherings with family or friends. Located in the heart of Aldershot, this condo is just a short walk to the GO Station, LaSalle Marina, local shops, restaurants, and scenic trails. The building also offers energy efficient geothermal heating for year round comfort and cost savings. (id:55499)
RE/MAX Niagara Realty Ltd
RE/MAX Escarpment Realty Inc.
203 - 34 Plains Road E
Burlington (Lasalle), Ontario
Welcome to 34 Plains Rd E #203! This beautifully maintained 1+1 bedroom condo is full of charm and style. With hardwood flooring throughout and a thoughtfully updated kitchen featuring granite countertops and a subway tile backsplash, the space feels warm, modern, and truly move in ready. The open-concept layout is complemented by large floor-to-ceiling windows that flood the unit with natural light, creating an airy, welcoming feel from the moment you walk in. One of the standout features is the spacious balcony that stretches the entire width of the unit, perfect for sipping your morning coffee or unwinding after a long day. You'll also enjoy the convenience of in-suite laundry and access to a party room just down the hall, ideal for hosting larger gatherings with family or friends. Located in the heart of Aldershot, this condo is just a short walk to the GO Station, LaSalle Marina, local shops, restaurants, and scenic trails. The building also offers energy efficient geothermal heating for year round comfort and cost savings. (id:55499)
RE/MAX Niagara Realty Ltd
RE/MAX Escarpment Realty Inc.
328 Clyde Road
Cambridge, Ontario
Welcome to 328 Clyde Road, Cambridge a fantastic opportunity for first-time buyers and savvy investors! This charming bungalow offers a 3-bed, 1 bath main floor and a 2-bed, 1 bath basement unit. Enjoy updated kitchens (2021), modern pot lights in the living areas on both levels, and a new furnace installed in 2023 for added comfort and efficiency. The property also features a large backyard, parking for 4 vehicles, and a prime location close to major highways, shopping, schools, and amenities. Whether you're looking for a mortgage helper or a smart investment, this home checks all the boxes. Book your private showing today don't miss out! The basement was previously rented for $1,700/month, helping cover over half your mortgage, with tenants paying 40% of utilities. (id:55499)
Royal LePage Your Community Realty
Main - 783 Queensdale Avenue E
Hamilton (Raleigh), Ontario
Welcome to this beautifully renovated 2-bedroom main floor unit in a legal duplex, located in a quiet, family-friendly neighbourhood on Hamilton Mountain. Renovated from the studs in 2021, this unit features modern finishes, a private entrance, and separate utilities. Enjoy a bright and spacious layout, an updated kitchen with newer appliances, in-suite laundry, and exclusive use of a large rear deck. Steps from Mohawk College, Juravinski and St. Josephs Hospitals, schools, parks, shopping, and transit. Easy access to downtown and major highways makes this a highly desirable location.Perfect for professionals, couples, or small families. Shared Backyard and Parking with Basement tenants. (id:55499)
Revel Realty Inc.
26 Patrick Boulevard
Centre Wellington (Elora/salem), Ontario
Welcome to beautiful Elora! A quiet, quaint, artistic and historic community which exudes small town charm. Don't miss out on this affordable, fully updated and well appointed 3 bedroom, 2 bathroom townhouse walking distance to downtown. Take a short stroll to parks, walking trails and an abundance of world class dining, cafés, pubs, the distillery, boutique shopping, artisan markets, vibrant festivals and more all at your doorstep! Inviting front walkway leads you to the large foyer with closet, 1 car garage access, and updated main floor powder room. Enjoy open concept living with the main floor boasting kitchen offering loads of cupboard space, new subway tile backsplash, new quartz countertops and breakfast bar open to dining area with walkout to 2 tiered deck and private fully fenced adorned with perennial gardens and mature trees. Dining area combined with large bright and sunny living room provides a perfect entertaining space for friends and family. Upstairs, you'll find 3 good sized bedrooms, primary bedroom with custom blinds and walk in closet, and a large updated 4 piece bathroom completes the upper level. Lower level features cozy rec room/theatre room with above grade windows for even more living space, large laundry room and potential for 4 piece bathroom 50% complete (roughed in plumbing, electrical/lighting installed drywalled). New luxury vinyl plank flooring and ceramic floors throughout, updated lighting throughout, new upper windows, new air conditioner, new eavestroughs and downspouts, updated bathrooms and vanities with quartz counters, new water softener, furnace 2020, and more, offer years of worry free living, in this gorgeous townhome with an easily maintainable property, low heating/cooling costs and no maintenance fees! So don't miss out on all lovely Elora living has to offer in this pristine and turn-key townhome you can call your own. (id:55499)
Royal LePage Rcr Realty
677 Main Street
Hawkesbury, Ontario
Power of Sale! Exceptional opportunity to acquire a mixed-use building spanning over 10,000 sq. ft. with 6 residential units (potential to add more) and ground floor commercial / retail space for additional income. This high-exposure property is ideally located in a high-traffic area, offering outstanding visibility with large display windows and convenient parking at the rear and along the street. The main floor features a bright and spacious commercial unit with 3,352 sq. ft. of prime retail frontage on Main Street, plus an additional 1,600+ sq. ft. of alteration room or workshop space with water views offering potential for conversion into additional residential units. The second floor includes six one-bedroom apartments across 5,000 sq. ft., providing excellent long-term rental income potential. The basement also presents an opportunity for future residential development. The building was fire retrofitted in 2020 and is equipped with fire alarms and pull stations in every unit. All information and measurements to be verified by the buyer. Buyer to conduct their own due diligence. (id:55499)
RE/MAX Realty Services Inc.
272&276 King Edward Avenue
Toronto (Woodbine-Lumsden), Ontario
One of a kind, 3 unit home w/ oversized insulated & tricked out garage w/ gorgeous rooftop terrace in East York. Situated on a desirable corner lot. Comprehensive sound proofing initiatives throughout the units. Live in the owners suite & rent out the other 2. 4 car parking & all units city approved. Enjoy the highest level of quality workmanship. Remarkable blend of modern design & luxurious features. High-end faux wood tile ceramic extremely durable flooring throughout all 3 units. Owners suite has vaulted ceilings, open concept kitchen w/ sleek white lacquer cabinets, undermounted lighting & beautiful backsplash, oversized island w/ b/i micro & ample storage. Custom single stringer staircase leads to gorgeous terrace w/ b/i hot tub, gas line for BBQ & gas line for firepit, large storage cabinets & irrigated turf area for pets. 4 piece ensuite w/ double sinks & 2 person glass shower enclosure. LED lighting system throughout & b/i HEOS wired sound system. The oversized garage is a dream space w/ heated floors. This space can be enjoyed year-round. 3pc bath & wet bar w/ potential for a 4th unit or a luxurious man-cave/workshop. The 276 King Edward units offer a separate entrance with two fantastic 2 bdrm suites w/ beautifully updated interiors. High vaulted ceilings on upper unit. Upper unit has 4 pc bath, lower unit has 3pc bath. Both kitchens come equipped w/ stainless steel appliances. Previously rented for a combined income of $5,000 per month (plus hydro), both suites are currently vacant, offering endless possibilities for new owners. Each suite has its own washer & dryer. These suites are ideal for rental income or multi generational accommodations. This home offers the best of both worlds: luxurious living & excellent rental income potential. Whether you're looking for a spacious home w/ modern amenities or an investment property w/ income-generating opportunities, this property has it all! (id:55499)
RE/MAX Hallmark Realty Ltd.
12 - 35 Priya Lane
Toronto (Malvern), Ontario
Discover your ideal sanctuary in this exquisite 2-bedroom, 2-bathroom townhouse nestled within a peaceful, inside-complex setting. Boasting an inviting open-concept living and dining area with impressive 9-footceilings and large windows, this home is flooded with natural light, creating a bright and airy atmosphere thats perfect for both relaxation and entertaining. Step outside to your private rooftop patio, a serene escape where you can bask in the sun or host gatherings against stunning panoramic views. Additional highlights include dedicated parking and convenient bike storage, ensuring your lifestyle remains as hassle-free as possible. Situated in a vibrant community with easy access to local amenities, this low-maintenance residence is ideal for first-time buyers, young professionals, or anyone seeking a comfortable, uncomplicated lifestyle. Don't miss out on this incredible opportunity make this charming townhouse your new home today! (id:55499)
RE/MAX Gold Realty Inc.
253 Stephenson Point Road
Scugog, Ontario
Enjoy the Luxury Cottage Lifestyle at the Prestigious "Stephenson Point Road". Fabulous Waterfront Property Nestled Along One of the Most Desired Waterfront Areas On Lake Scugog. Located Only 10 Mins to Port Perry & 20 Mins To 407! The Premium 80 Ft of Shoreline Allows for Great Swimming, Fishing, Snowmobiling, Skating, Boating with Access to The Trent Severn Waterways. This Stunning Custom Designed Home Features Open Concept Design With 11' Ceilings. A Chef's Style Kitchen W/Granite Counters, Large Centre Island & An Abundance of Cabinets. Gleaming Hardwood Floors Throughout the Main Level, Primary Suite Featuring a Stone Fireplace, Hotel Style Ensuite with Heated Floors & Walkout to Your Own Private Balcony Overlooking the Water. Finished Walk-Out Basement with 3 bedrooms 3 bathrooms and Recreation/Game/Playing/Media/Laundry/Bar, and Separate Entrance. Triple Car Garage with Long Driveway Parks 8 Cars. It Provides the Perfect Backdrop for Everyday Living and Breathtaking Lake Views. Over 250K Upgrades done since 2023. (id:55499)
Homelife New World Realty Inc.
12 - 35 Priya Lane
Toronto (Malvern), Ontario
Introducing a brand-new 2-bedroom stack townhouse featuring premium modern finishes and an open-concept design. The stylish combined living and dining area, with laminate flooring, flows into a great room that walks out to a private patio. The upgraded kitchen boasts stainless steel appliances and contemporary cabinetry, while the bathroom includes a full-sized tub and a spacious vanity. Located just steps from TTC and minutes from schools, shopping malls, groceries, and medical facilities, this home is also close to Centennial College and U of T Scarborough Campus. With one underground parking spot included, it's the perfect blend of convenience and contemporary living! (id:55499)
RE/MAX Gold Realty Inc.










