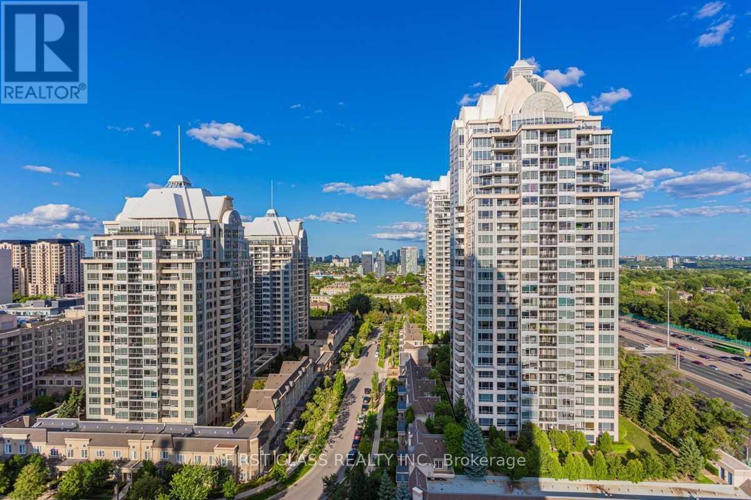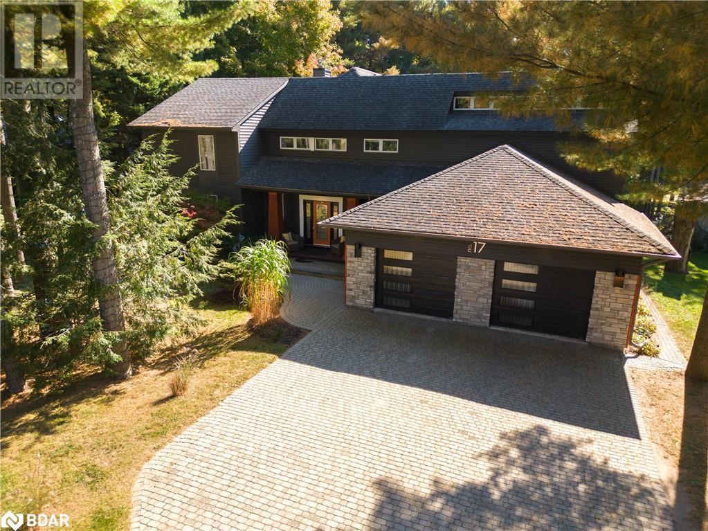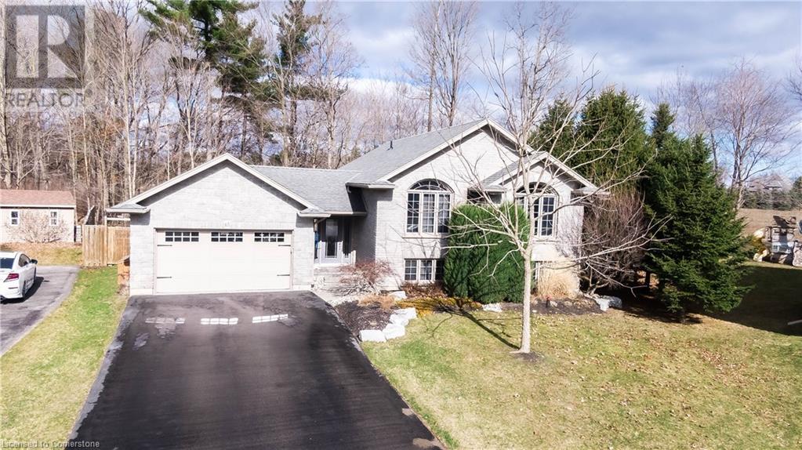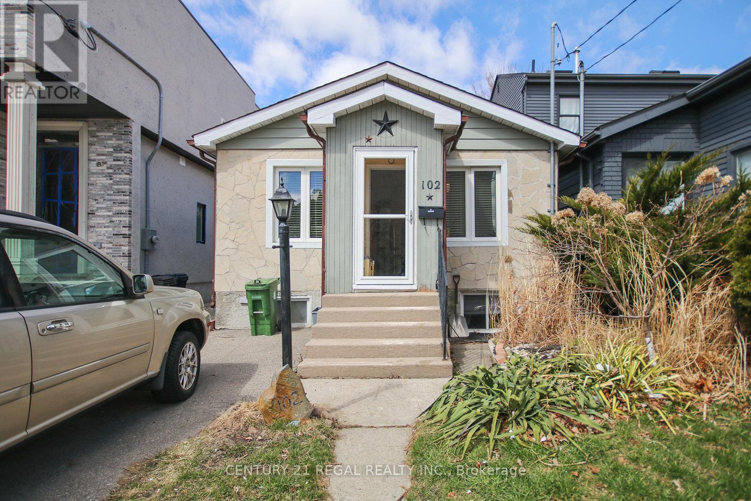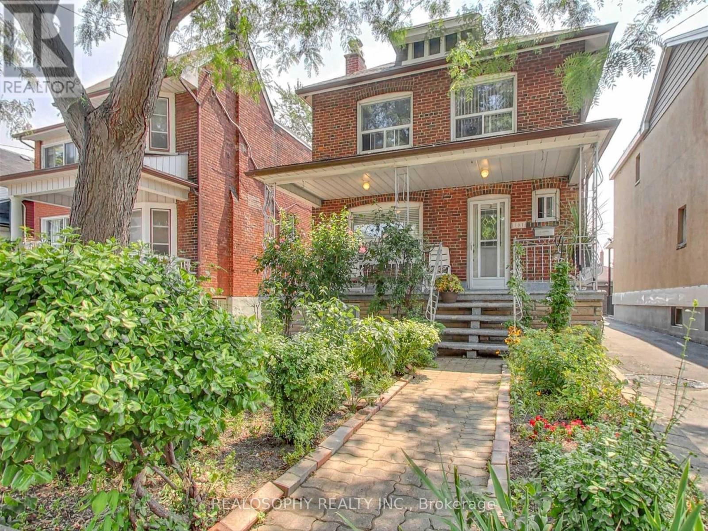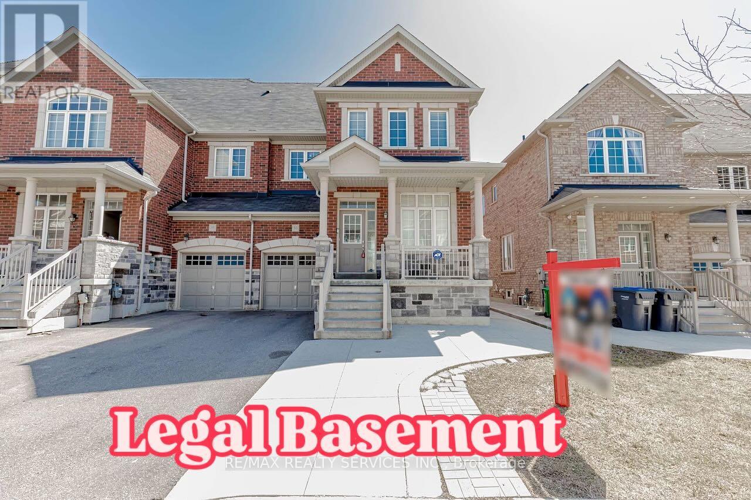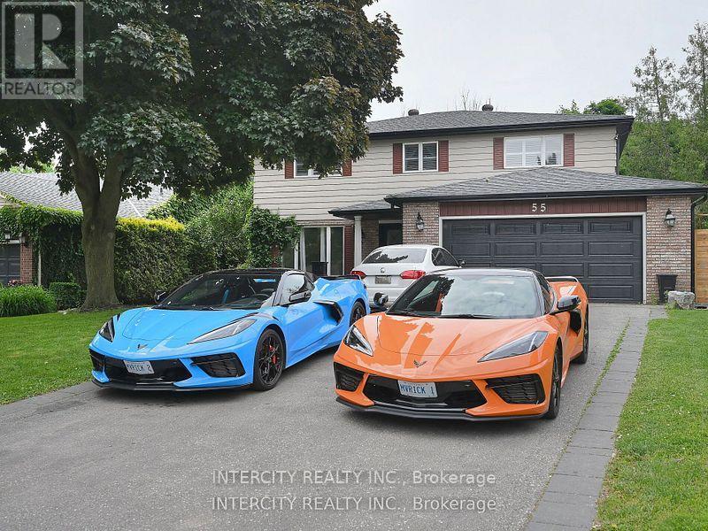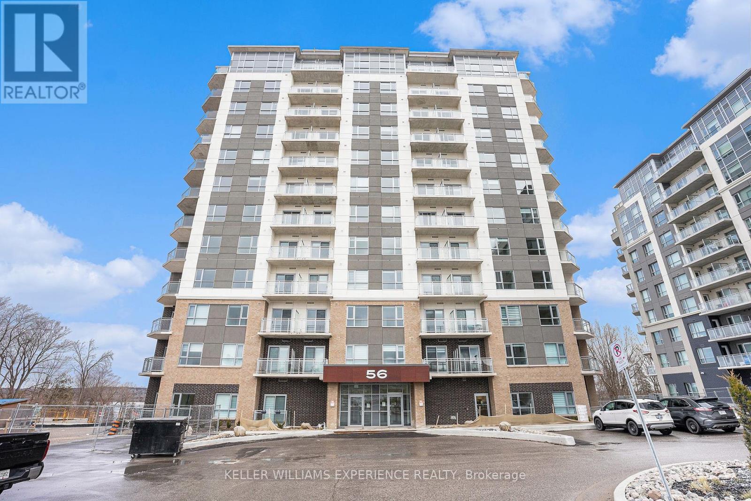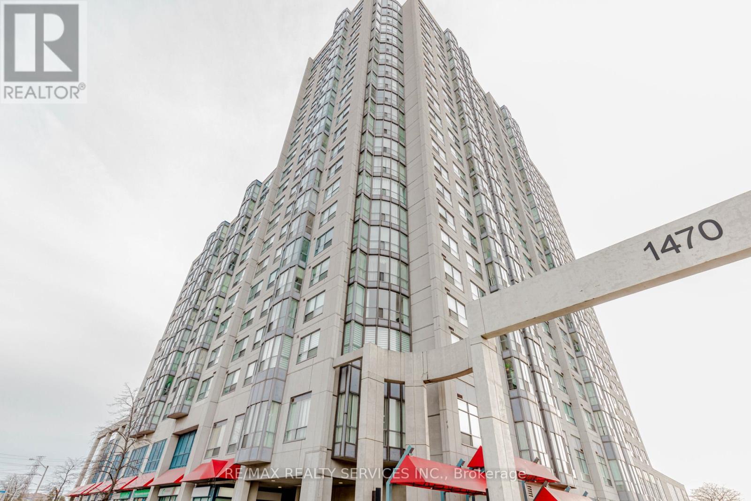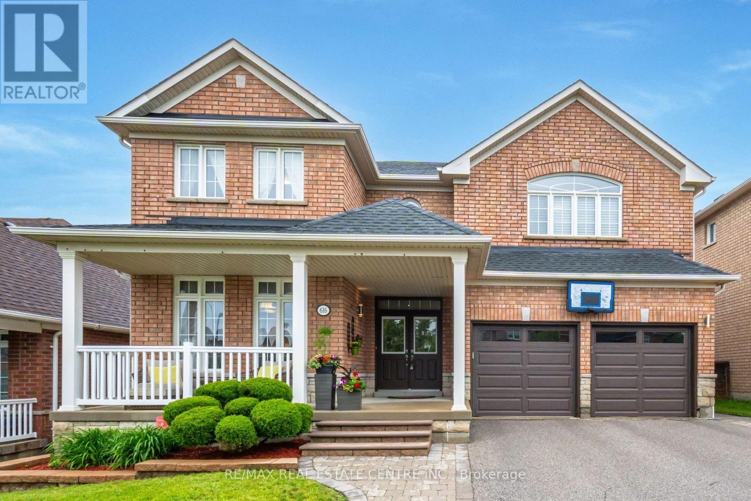226 - 155 Merchants' Wharf
Toronto (Waterfront Communities), Ontario
*EV PARKING INCLUDED* Welcome to the epitome of luxury condo living! Tridel's masterpiece of elegance and sophistication! 2 Bedroom, 2 Full Bathrooms & 821 Square Feet. **Window Coverings Will Be Installed** Rare feature - Large Terrace. Top Of The Line Kitchen Appliances (Miele), Pots & Pans Deep Drawers, Built In Waste Bin Under Kitchen Sink, Soft Close Cabinetry/Drawers, Separate Laundry Room, And Floor To Ceiling Windows. Steps From The Boardwalk, Distillery District, And Top City Attractions Like The CN Tower, Ripley's Aquarium, And Rogers Centre. Essentials Like Loblaws, LCBO, Sugar Beach, And The DVP Are All Within Easy Reach. Enjoy World-Class Amenities, Including A Stunning Outdoor Pool With Lake Views, A State-Of-The-Art Fitness Center, Yoga Studio, A Sauna, Billiards, And Guest Suites. (id:55499)
Century 21 Atria Realty Inc.
2 - 1646 Victoria Park Avenue
Toronto (Victoria Village), Ontario
Turn Key operation, FANTASTIC BUSINESS OPPORTUNITY, located in a high populated area with great exposure, tons of traffic daily, fully renovated, seating of 30 in the store, great opportunity to be your own boss. CLOSE TO LRT , SCHOOLS, APARTMENT BUILDINGS + OFFICES. LICENCED FOR 70 PEOPLE GREAT FUTURE POTENTIAL FOR ASPIRING ENTREPRENEURS.PLENTY OF PARKING, GREAT FOR ANY TYPE OF FOOD OR SHISHA LOUNGE. NOW IT IS SET UP AS A SEAT IN AND TAKE OUT WITH HOT TABLE. (id:55499)
RE/MAX West Realty Inc.
1009 - 195 Redpath Avenue
Toronto (Mount Pleasant West), Ontario
*Opportunity Presents Itself ,Must Not Be Missed!!!!*Modern ,Sleek Decor With Open Concept Floor Plan 1+1 With 2 Baths & Locker ,Den Is A Separate Room That Can Be Transformed Into A Guest Room Or Home Office!*This Versatility Makes It Ideal For Both Work From Home Professionals & Those Who Frequently Host Visitors! *The South/East Orientation Baths The Interior In Natural Light*Versatile, Open Concept Flow* The Generous Bedroom Offers Large Picture Windows ,A Bonus Walk-In Closet ,& An Ensuite Spacious Bathroom Ensuring Both Comfort & Convenience!* A Generous Continuous Balcony Stretches Across The Unit ,Offering An Ideal Space To Enjoy Morning Coffee, Unwind After A Busy Day Or Entertain Guests In An Outdoor Setting !*Contemporary Gym, Full-Time Concierge, Guest Suites, Party Room, Indoor Basketball Court, BBQ Area With Outdoor Amenities Including 2 Pools & Waterfalls, Amphitheater, Party Room W/ Chef's Kitchen, Fitness Centre ,Underground Visitor Parking For Convenience& More!*Located In Prime Location, Walking Distance To Eglinton Subway, Restaurants ,Shopping & All Amenities For Easy Access Living!*A MUST SEE! (id:55499)
Sutton Group-Admiral Realty Inc.
908 - 225 Sackville Street
Toronto (Regent Park), Ontario
Discover the epitome of luxury living at the prestigious Daniels "Paintbox" Condominium, ideally located in the dynamic heart of Regent Park. This exquisite 1-bedroom + den suite boasts an expansive layout, featuring two full bathrooms and impressive 9-foot ceilings. Recently updated with fresh paint and high-quality laminate flooring (March 2025), this residence is truly move-in ready. The maintenance fees conveniently cover heat and water, enhancing the appeal of this exceptional unit. Residents benefit from an array of outstanding amenities, including 24-hour concierge service, a state-of-the-art gym, theater room, an elegant party room, and a scenic outdoor BBQ terrace. Conveniently located near Ryerson University, the Eaton Centre, and Yonge & Dundas Square, this property offers easy access to premier dining, shopping, banking and educational institutions. It is also within walking distance of the Community Centre, Pam McConnell Aquatic Centre, various parks, a dog park, Freshco, and Tim Hortons. Commuters will appreciate the proximity to public transportation and the convenience of quick access to the DVP and Gardiner Expressway. Seize the opportunity to reside in one of Toronto's most coveted neighborhoods! (id:55499)
RE/MAX Rouge River Realty Ltd.
Basement - 189 Lloyd Avenue
Newmarket (Central Newmarket), Ontario
Spacious, newly renovated 2-bedroom walkout basement for lease in Quaker Hill, Newmarket! Bright open layout with private entrance, large windows, modern kitchen, and updated bathroom and finishes. Steps to parks, schools, shopping, and transit. Perfect for professionals or small families! (id:55499)
RE/MAX Hallmark Realty Ltd.
1707 - 17 Barberry Place
Toronto (Bayview Village), Ontario
Luxury Empire Condo In Prestigious Bayview Village Area. Spacious One Bedroom Corner Unit Condo Offers Unobstructed South City View. Open Concept Living/Dining Room, Kitchen W/Granite Counter, Breakfast Bar & Beautiful Backsplash & 4 Piece Bathroom. Enjoy Natural Light All Day. Great Amenities: Gym, Concierge, Indoor Pool, Theatre, Guest Suites & Party Room. Close To Subway, Street Car, Hwy 401, Mall, Ikea & Hospital. **EXTRAS** Partially Furnished. Stainless Steel Fridge, Electrical Range, Range Hood, Dishwasher. Washer & Dryer. (id:55499)
First Class Realty Inc.
33 Webster Avenue
Toronto (Annex), Ontario
Welcome to 33 Webster Avenue, an elegant maintenance-free townhome, recently transformed. Located on a quiet, tree-lined street in the heart of Yorkville. Park your 2 cars in the secure private underground & walk to your favourite restaurants & shops. An abundance of storage, 2 pantries, 2 laundry rms , 4 living room spaces, backyard terrace, steam shower. Spanning 3300+ sq ft + a lower-level family room/gym. Wide-plank oak hardwood floors complement soaring ceilings & exquisite finishes. At its heart, the impressive Italian Dada kitchen features a centre island w/ seating, pantry, wine & serving trolley & imported stone countertops. European Gaggenau appliances worth 100K+ w/ integrated refrigerator, freezer & built-in temp-controlled wine fridge & concealed cabinet/bar, wall oven & steam oven, teppanyaki grill, rapid boil element, and more. Glass sliding doors lead to the backyard terrace, perfect for morning coffee or summer indoor/outdoor entertaining. Reconfigured 2nd floor dedicated to a serene primary suite, w/ lounge & library area, balcony, expansive Poliform walk-through closet w/ built-in vanity/workspace, spa-inspired 5-piece ensuite w/ steam shower, soaker bathtub, Antoniolupi vanity & heated floors. Concealed Miele laundry w/ stackable washer & dryer & storage room. 3rd floor w/ 2 spacious bedrooms w/ ensuites & Italian finishes & a vaulted-ceiling family room. Lower-level w/ 8.5 ft ceilings, family/theatre room/gym, heated slate floors, 2nd laundry room w/ built-in cabinetry & washer/dryer, powder room, cold storage & mudroom/bike storage leading to 2 secure parking spaces. Preserved framework of a converted elevator shaft w/future accessibility options for a home you can enjoy for years to come. With very few freehold properties on the market in Yorkville each year, and rarer still, a full renovation of exceptional quality, don't miss your opportunity to live in an extraordinary residence in one of Toronto's most coveted neighbourhoods. (id:55499)
Royal LePage/j & D Division
17 Highland Drive
Oro-Medonte, Ontario
Welcome to your dream home on the prestigious Highland Drive in the heart of Horseshoe Valley! This stunning property is a masterpiece of design, featuring soaring cathedral ceilings and an expansive wall of windows that flood the space with natural light and offer breathtaking views of the lush, private, tree-lined lot. At the center of the home lies a gourmet, chef-inspired kitchen, fully updated to meet all your culinary needs. Every corner of this residence has been thoughtfully renovated and stylishly decorated, offering a blend of modern elegance and luxurious comfort. The main floor features a spacious master suite, perfect for those seeking both convenience and privacy, while the second level boasts two large bedrooms ideal for family or guests. The finished lower level includes two additional bedrooms, making this home a versatile choice for families of all sizes. It’s also an entertainer’s dream with a beautifully designed family room that includes a cozy fireplace, a bar, and even a home theater setup—perfect for movie nights or casual gatherings. But the outdoor spaces are just as impressive! The master suite opens onto a private, covered hot tub and a sprawling deck, creating your own personal retreat for ultimate relaxation. Nature lovers will appreciate the nearby hiking trails, skiing opportunities, and sports facilities like pickleball and tennis courts, as well as a play park for the little ones. With countless upgrades and distinctive features, this home is not just a place to live—it’s a lifestyle. Don’t miss your chance to experience the unmatched luxury and charm of Highland Drive. Schedule a viewing today and make this extraordinary property yours! (id:55499)
Exp Realty Brokerage
65 Wintergreen Cres
Delhi, Ontario
Take a good look at this 4 bedroom 2 bathroom brick home complete with backyard privacy with your in-ground heated pool. Situated in Delhi's popular Wintergreen Crescent, on the edge of Delhi You will be impressed the minute you walk in with the spacious entry, it's a few steps up to the main open concept Kitchen dining and living room with vaulted ceiling giving this room a super open feeling. The kitchen is a chef's delight with lots of cabinets, and counter space, complete with kitchen island. Stainless steel double sided fridge, stove, dishwasher and above range microwave/exhaust oven. The main floor 4 piece bathroom has an extra door leading to the primary bedroom with large walk-in closet. The other main floor bedroom is very roomy with its own large closet. Step down to the lower level to the spacious family room. With 2 large lower level bedrooms plus a 3 piece bathroom gives this home lots of room for a growing family or weekend guests. Relax in the the family room with large window, adding lots of natural light. The washer and dryer are neatly tucked into it's own small room out of the way for view. You'll like the office/sewing room with many possibilities for future use. There's even lots of room for storing your items such as Christmas decorations and seasonal things. Step into your fully fenced backyard complete with heated in-ground pool with pool robot and so much more. The backyard treed lot has lots of mature trees and is fully fenced making it a great place for the kids and pets to play. Relax on your back deck in the covered gazebo. The garden shed is a great place to store your lawn mower and garden stuff on one side, with more room in the front part for maybe a playhouse for the kids. The 1.5 car garage has access to the entry area, great for those cold and or snowy days. The municipal services include water, sewers, natural gas and fiber optic and just a short five 5 minute drive to the many services that Delhi has to offer. (id:55499)
Peak Peninsula Realty Brokerage Inc.
102 Newcastle Street
Toronto (Mimico), Ontario
Charming Detached Bungalow with Parking, Nestled in a Highly Desirable Pocket of South Mimico. Inviting Interior with Spacious Kitchen Offers Great Flow and Function. Or Renovate to Create Your Dream Home! Primary bedroom with Gorgeous Double Door Walkout Leads to a Private and Deep Lot ]that is Perfect for Gatherings with Family & Friends. Mature Perennial Gardens and a Beautiful Koi Pond Complete this Serene Backyard Oasis. Basement with 2nd Bathroom Offers Storage & Potential for More! This is a Great Opportunity for Anyone Looking to Build a Dream Home and Enjoy One of the Best Neighbourhoods in Toronto. Walk to Shops, Restaurants, Cafes & Famous San Remo Bakery. Commuting Here is a Breeze with Mimico GO Station a 2min Walk & 15min Train ride to Toronto's Union Station. Quick Access to the Gardiner, 427 and QEW, & Shopping at Sherway Gardens. (id:55499)
Century 21 Regal Realty Inc.
Main Floor - 101 Auburn Avenue
Toronto (Corso Italia-Davenport), Ontario
Discover this spacious 1Bed apartment in Corso Italia, one of Toronto's most sought-after neighborhoods. Located at St. Clair Ave W and Dufferin, its just steps to TTC, tram stops, and the Stockyards, plus a short walk to Earlscourt Park. This unit features a separate living room and a full kitchen with ample storage.The apartment is situated on the main floor of a house on a quiet, charming street. Enjoy your own private deck, ideal for relaxing or entertaining.Dont miss this opportunity to live in a vibrant neighborhood with easy access to parks, transit, and amenities. Rent includes Heat, Hydro, Water & One Parking Spot. The property has an on-site coin laundry for your convenience. (id:55499)
Realosophy Realty Inc.
26 Kambalda Road N
Brampton (Northwest Brampton), Ontario
Absolutely stunning and move-in ready, this detached home offers the perfect blend of luxury, functionality, and style. Featuring 4 spacious bedrooms and 5 bathrooms, this newer home boasts premium hardwood floors throughout the main floor and an impressive 9' ceiling that enhances the sense of space and elegance. The heart of the home is the beautifully appointed kitchen with sleek stainless steel appliances and marble countertops ideal for both everyday living and entertaining. The huge master bedroom is a true retreat, easily accommodating a king-size bed and sitting area, complete with a luxurious 5-piece ensuite and walk-in closets. Every bedroom in this home is thoughtfully connected to a bathroom, offering convenience and privacy for the whole family. With premium finishes and a well-designed layout, this home is more than just a place to live it's a dream home ready for its owners to make it their own. SEE ADDITIONAL REMARKS TO DATA FORM (id:55499)
RE/MAX Crossroads Realty Inc.
33 Saint Dennis Road
Brampton (Sandringham-Wellington North), Ontario
Absolutely Stunning !!! 3+2 Bedrooms 4 Washrooms ## High Demand Area of Mayfield Village## Legal Basement Apartment Registered as Second Dwelling ## Fully Upgraded , Separate Living & Family Room . New Flooring On 2nd Floor , All New Kitchen Cabinet Doors . Open Concept & Very Spacious . No House at the Back . Primary Bedroom with 5pc Ensuite & Walk in closet . Very Spacious other 2 Bedrooms . Separate Laundry for basement . Freshly Painted Ready to Move in . No Side walk Total 4 Car Parking space ( 1 Garage 3 driveway). It's Carpet Free House . Close to Schools , Parks , Walmart Plaza, Library , Bus Stop & HWY410. (id:55499)
RE/MAX Realty Services Inc.
55 Ridgehill Drive
Brampton (Brampton South), Ontario
Welcome To The Amazing Community Of Ridgehill Manor. This Home Is An Entertainers Dream With An Over Sized Tastefully Landscaped Backyard That Features An Inground Swimming Pool And Covered Deck. The Home Has Tons Of Upgrades Which Include A Finished Basement, , Master With Ensuite, Designer Kitchen, Sun Room, Built in Appliances, parking for 6 Cars, Five plus two well-appointed bedrooms, modern renovated bathrooms, including two full baths in basement and a main floor laundry with garage access. (id:55499)
Intercity Realty Inc.
302 - 56 Lakeside Terrace
Barrie (Little Lake), Ontario
Modern 1 bedroom condo for lease in Barrie. In-suite laundry, underground parking and prime location. Free WIFI for first year! Welcome to this bright and stylish 1 bedroom, 1 bathroom condo available for lease in one of Barrie's newer, professionally managed buildings. Located on the 3rd floor, this unit offers a modern open-concept layout, large windows and quality finishes throughout. The kitchen features contemporary cabinetry and appliances, opening into a comfortable living area - ideal for relaxing or entertaining. The spacious bedroom includes generous closet space, and the sleek 4 piece bathroom adds a touch of luxury. Enjoy the convenience of in-suite laundry and underground parking - a true bonus, especially during winter months. Situated close to RVH Hospital, Georgian College and all major amenitites, including shopping, theatres, restaurants, public transit and minutes to Hwy 400 and Barrie's beautiful waterfront - this location is perfect for commuters and lifestyle seekers alike. Available now - Don't miss your chance to lease this modern condo in prime Barrie location. (id:55499)
Keller Williams Experience Realty
Bsmt - 182 Madelaine Drive
Barrie (Painswick South), Ontario
Welcome to this bright and spacious 2-bedroom apartment located in a highly desirable neighborhood! Featuring an open-concept kitchen with quality laminate and ceramic flooring throughout, this unit is both stylish and functional. Private Separate Entrance, Open-Concept Living & Kitchen Area. Two Comfortable Bedrooms, Quality Laminate & Ceramic Floors. Steps to Schools, Shopping, Dining & Amenities. Ideal for those seeking comfort and convenience in a vibrant community. Don't miss out on this gem! (id:55499)
RE/MAX Ace Realty Inc.
87 Victoria Street
Orillia, Ontario
CHARMING, UPDATED, & READY FOR YOU TO MAKE IT HOME! You'll instantly fall in love with this delightful bungalow the moment you step inside! Set on a corner lot with mature trees, a newer stone walkway, and a fenced yard, this home offers the perfect mix of privacy and character. Picture yourself unwinding on the spacious, covered front porch or entering through the functional mudroom into a welcoming space. Inside, the home radiates with updated flooring, trim, and modern pot lighting throughout, bringing fresh, vibrant energy to every room. The kitchen is both stylish and functional, featuring stone countertops, sleek updated appliances, and ample space for meal preparation. Enjoy the convenience of an updated bathroom, main floor laundry, and a high-efficiency forced-air Napoleon gas furnace, making everyday living a breeze. The crawl space provides generous storage for all your essentials. The durable steel roof provides added peace of mind. Positioned within walking distance to the hospital, rec centre, parks, dining, and downtown, everything you need is just steps away. Plus, you're only a short drive to beaches, marinas, golf, and more! Whether you're a first-time buyer or looking to downsize, this #HomeToStay offers comfort, convenience, and undeniable charm! (id:55499)
RE/MAX Hallmark Peggy Hill Group Realty
17 Willow Crescent
Ramara, Ontario
Stunning Custom Built Waterfront Bungalow With Extremely Bright & Spacious Open Concept With Spectacular 9Ft. Ceilings. Designed For Modern Living, The Home Boasts A Gourmet Modern Kitchen With Granite Countertops & Backsplash Plus Breakfast Bar, Ideal For Everyday Meals & Grand Entertaining For Family & Friends. This 4 Bedroom, 3 Bathroom Home With Attached Double Car Garage Allows You To Enjoy Morning Coffee On The Waterside Deck While Basking In The Tranquility of Nature. This Home Offers The Ultimate In Waterfront Lifestyle. Dock Your Boat At Your Private Mooring With 70 Feet of Private Updated Shore wall Offering Access to Lake Simcoe & The Trent/Severn Waterway. Lagoon City is an Established Waterfront Community With Onsite Marina, Restaurants, Active Clubhouse & Yacht Club, Private Lakefront Park & Sandy Beach. Enjoy Tennis & Pickleball, Miles of Walking & Biking Trails and Nearby Golf Courses. Home Offers Many Recent Updates With Newer Flooring, Bathrooms, Generator, Decks with Sun Awning & Recently Painted Throughout. Primary Waterside Bedroom Offers Huge Walk-in Closet & Beautiful Ensuite. Enjoy Mature Gardens, Landscaping, Soaring Maple Trees & Paved Driveway. Make Your Dream of Living on the Water a Reality This Spring in Canada's Venice, Located in the Heart of Ontario's Lake Country. (id:55499)
Century 21 Lakeside Cove Realty Ltd.
11737 Tenth Line
Whitchurch-Stouffville (Stouffville), Ontario
ATTENTION INVESTORS & FAMILIES! This is your rare opportunity to own a stunning Freehold Live/Work Townhouse in the heart of Stouffville, offering endless potential for both living and investment. With 678 sqft of commercial space and 2,432 sqft of residential living, this property is perfect for families looking for a spacious home or savvy investors seeking steady income. Step inside to a welcoming open-concept foyer with a beautiful Oak staircase leading to the main floor. The second level boasts an expansive living area featuring a combined living and great room with a sleek wall-mounted electric fireplaceideal for cozy evenings. The gourmet kitchen with a central island and stone countertops is perfect for entertaining, while the breakfast area opens to a private balcony where you can sip your morning coffee. Upstairs, the master suite is a true retreat with a 5-piece ensuite and a walk-in closet. Three additional generous-sized bedrooms are perfect for children or guests, each with its own closet and large windows. Enjoy the convenience of upstairs laundry and ample storage space throughout. Located close to parks, schools, shopping, golf clubs, and just minutes from Go Train and public transit, this home provides convenience and security. Dont miss your chance to own this unique work/live townhouse that combines comfort, functionality, and unbeatable potential. This one won't last longschedule a viewing today! (id:55499)
Century 21 Atria Realty Inc.
170 Gold Park Gate
Essa (Angus), Ontario
This detached 4 bedroom family home With 9 FT ceilings on main makes it pleasure to come home to. *Nice upgraded Kitchen with breakfast bar * 4 bathrooms * spacious principal rooms*professionally finished basement with a recreation room, office, and 4pc washroom * Upper-level laundry room* double car garage* nice curb appeal * clean move in condition* show & sell with confidence* Bright/spacious floor plan* located on a quiet street close to all amenities, schools, shopping, parks, and much more! (id:55499)
Royal LePage Ignite Realty
18 Munro Park Avenue
Toronto (The Beaches), Ontario
Hear the waves....On the most coveted street in the Beach is this bespoke family home with an abundance of thoughtful design & refined custom details. The recent extensive renovation intentionally celebrates classic Munro Park nuance while taking in breathtaking lake & city views. Spread across a 50-foot lot, this home embodies style & warmth with intimate and cozy family spaces while offering 4300 sq ft above grade. The main level features spacious, open-concept living complete with two fireplaces, classic sunroom with seasonal lake views, a spectacular walk-out, office & walk-in pantry. While the heart of this home is the meticulously designed kitchen, the 12-person dining, where lime-washed walls create a rustic and organic charm is also an entertaining hot spot. The kids' lounge on the second level is the ideal spot for homework & children's play complete with a snack station! Prepare to be awestruck by the primary on the third level. This exceptional retreat comes with unobstructed lake views that can be enjoyed from both your bed, shower and the private terrace - sip coffee (coffee bar included) or unwind with a glass of wine. The massive walk-in closet is a destination in itself, designed to accommodate even the most extensive wardrobes. The six-piece ensuite is your private spa in the tree tops with soaker tub, walk-in shower, and luxurious finishes. This primary suite truly redefines the meaning of retreat - ask to see the hidden entertainment hub. The lower-level home theatre/media room is perfect for movie marathons or hosting friends for the big game. Step outside to the heated natural stone heated patios, driveway, and pathways and the backyard, where you'll find an outdoor kitchen, built-in swim spa, hot tub and fireplace. Garage and heated driveway. Side entrance with access to mudroom and locker style accommodation for a large family. Coveted Balmy district. The boardwalk and beach are an extension of your property. Truly THE Beach lifestyle. (id:55499)
Royal LePage Estate Realty
511 - 1470 Midland Avenue
Toronto (Dorset Park), Ontario
Charming & Affordable 1-Bedroom Condo in Dorset Park Perfect for First-Time Buyers, Investors & Retirees! This well-kept and budget-friendly 1-bedroom condo is a fantastic choice for first-time homebuyers, savvy investors, or retirees seeking a comfortable and convenient lifestyle in Dorset Park. Located in a dynamic and accessible neighborhood, it is just moments away from grocery stores, medical clinics, banks, schools, and places of worship, with TTC transit right at your doorstep for effortless commuting. The building offers excellent features, including 24-hour concierge and security for added safety, along with plenty of visitor parking for guests. Maintenance fees cover all utilities, ensuring a stress-free living experience, and the unit includes one designated parking space. Don't miss this incredible opportunity to own a wonderful home in a highly desirable location! (id:55499)
RE/MAX Realty Services Inc.
616 Greenhill Avenue
Oshawa (Samac), Ontario
Spectacular Spacious Bright 4 Br 4Bath with 50.09 feet lot,9 feet ceiling on the main floor, living/dining combined, Modern Kitchen with granite countertop, Huge Master bedroom size with His and Her closet, very nice bedrooms size, many pot lights, interlock in front and backyards, very nice backyard, hot water tank owned, nice neighborhood and close to school, plaza, Hway, don't miss this house. (id:55499)
RE/MAX Real Estate Centre Inc.
Lower - 1537 Scenic Lane Drive
Pickering (Duffin Heights), Ontario
Spacious 1-Bedroom Basement Apartment Backing Onto Private RavineDiscover Comfort And Convenience In This Large 1-Bedroom Basement Apartment Featuring A Walk-Out Entrance That Opens Up To A Serene, Private Ravine Backyard Perfect For Enjoying Peaceful Mornings Or Relaxing Evenings.This Bright And Airy Unit Is Filled With Natural Light And Boasts Modern Finishes Throughout, Including Updated Laminate Flooring, Pot Lights, And A Sleek Kitchen With Stainless Steel Appliances. Enjoy The Ease Of Private Ensuite Laundry, Your Own Separate Entrance, And One Dedicated Parking Spot.All Utilities Are Included, Making This An Unbeatable Value. Ideal For A Single Professional Or A Quiet Couple Looking For A Stylish, Move-In-Ready Space In A Tranquil Setting. Lease Includes All Utilities, Parking & Internet. (id:55499)
RE/MAX Hallmark First Group Realty Ltd.






