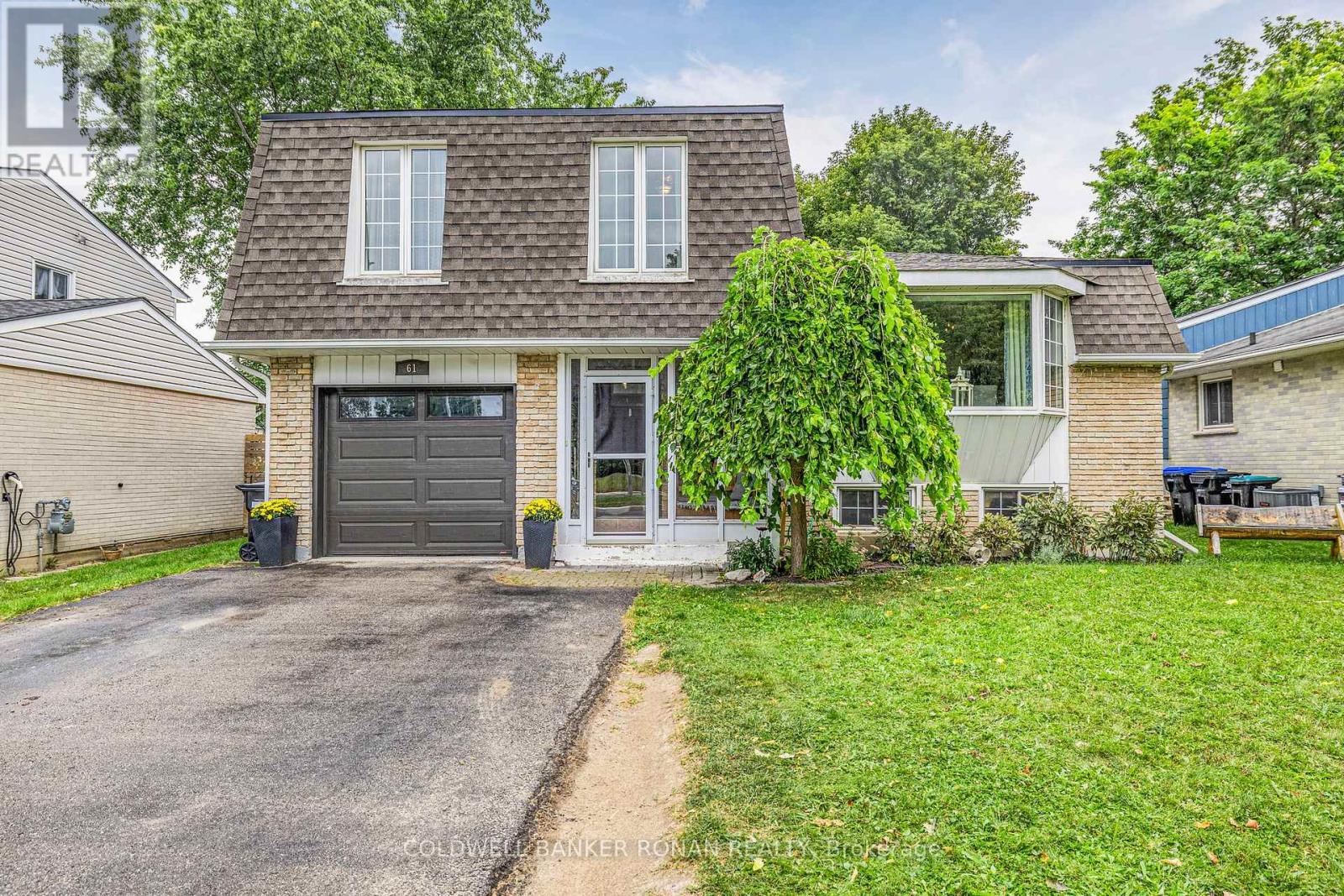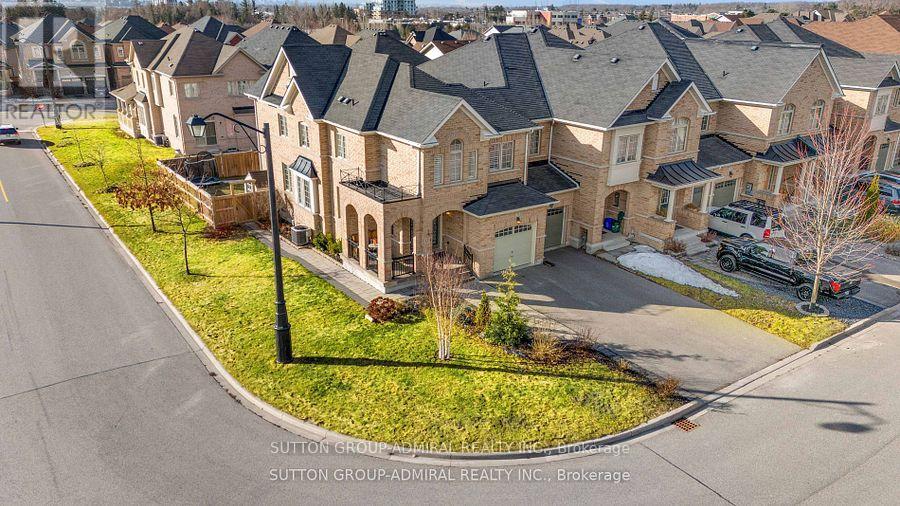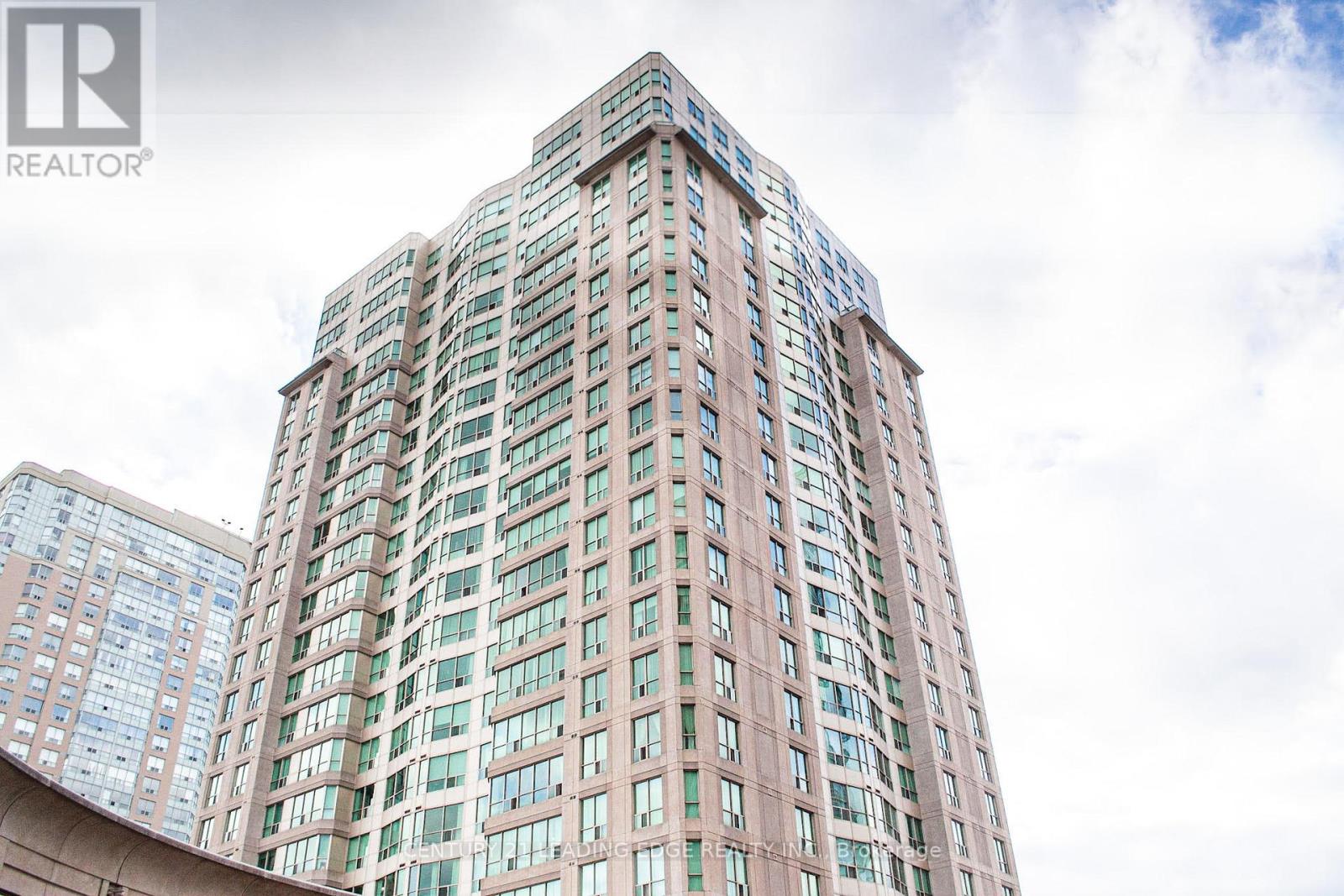697 Mcgregor Farm Trail
Newmarket (Glenway Estates), Ontario
Gorgeous Mosaic Homes, 4Bed 4 Bath 10 Ft Ceiling On The Main Floor, 14 Ft On Office & 9Ft On 2nd, Waffled Ceiling In Great Room, More Than $150K Of Upgrades, Luxury Pot Lights, Built-In Speakers In The Main Floor And Outdoor Speakers In The Backyard, Spacious Deck And Much More, Must See!! (id:55499)
Right At Home Realty
61 The Boulevard
New Tecumseth (Tottenham), Ontario
Stunning Large Open Concept Home Located On A Lovely Mature Tree Lined Street. Bright eat-in kitchen with W/O To Large Deck Overlooking 16x32ft Inground Pool with an 8 foot deep end. The spacious home Is Perfect For Family And Entertaining. Finished Basement With Cozy Gas Fireplaces And Ample Storage. Interior Access To House From Garage. This Beautiful Home Has It All! Come See and Make This Your Home Sweet Home! Updates: Roof (2014), Furnace (2014), Hot Water Tank (2014), Bathrooms Renovated (2014), Kitchen Renovated (2015), New Garage, Patio & Front Door (2015), New Floor Basement (2021), New Floor Primary Bedroom (2022), NewFloor In Kitchen, Hallway & Entrance (2024), New Pool Liner, Pump & Filters (2022), Pool Steps(2023). (id:55499)
Coldwell Banker Ronan Realty
75 Paper Mills Crescent
Richmond Hill (Jefferson), Ontario
Welcome to this stunning FREEHOLD Field Gate model home, nestled on a coveted corner lot in the sought-after Jefferson Neighborhood. Offering unparalleled curb appeal, thousands spent on upgrades, this home boasts a custom double-door entry with a wrought iron and glass finish, creating a grand welcome. 9 Ft. ceilings on the main floor and a spacious, open layout perfect for entertaining. For ultimate convenience, a second-floor laundry room. Home painted in 2024. The kitchen features quartz countertops and quality cabinetry, with an eat-in area overlooking the backyard. Master suite offers a custom-designed walk-in closet. Experience the perfect blend of tranquility and style in the master ensuite. Indulge in a double sink vanity, a large soaker tub, and a cozy gas fireplace with stunning quartz finishes. This is more than a master suite it's a luxurious escape designed with your comfort in mind. As part of the master suite, there is a separate executive office (Office can be potentially converted into a room), with a custom built quartz desk and wooden shelving, ideal for comfortably working from home. Hardwood floors throughout most of the main and some second floor rooms, custom window coverings, including California shutters and silhouette blinds. The walk-up basement offers direct access to the backyard, which features a custom two-tier cedar deck and a large, fully fenced yard with an unobstructed view perfect for entertaining or relaxing in peace. The exterior of the home is just as impressive with high-quality interlocking on the front porch, expanded driveway, and a path leading to the backyard, completed in 2020. Extensive landscaping has created a lush garden with flowering blooms from spring to fall, custom irrigation system for the front lawn and flower beds and pot lights throughout, including exterior lighting. Located close to top-rated schools, shopping, community center, summit golf club, and public transit.This home truly has it all. (id:55499)
Sutton Group-Admiral Realty Inc.
250 Vermont Avenue
Newmarket (Summerhill Estates), Ontario
Beautiful layout and modern designed upgraded executive freehold townhome in the Summerhill Estates community. Walking trails, parks, schools, transit and amenities close by. Built in 2022 by Regal Crest Homes. Many Extra dollars spent in upgrades including all washrooms. Custom Tile porcelain throughout entrance area to laundry on ground level. Laundry room Walkout to backyard and mudroom entrance to Tandem garage, which also boasts another entrance to backyard. Solid oak Stained Stairs and Handrail with upgraded matte black Pickets. Gorgeous Open Concept Family size Kitchen on main Floor with walkout to deck. Custom 36X36 Satinato porcelain slabs. Upgraded two tone kitchen cabinets with all Soft Close Doors & Drawers. Quartz counter top. Custom Ceramic Back Splash and range hood. All Under mount rough in lighting, Gas Stove, and all Stainless steal appliances. Spacious open concept living room, electric fireplace including den area with walkout to balcony. Elegant powder room and All Red oak pewter Hardwood Flooring throughout Home. Primary bedroom With beautiful windows gravel Gray cabinets and quartz counters. Custom tile 24X24 Porcelain on floor and in Shower with Glass Front Layout. Main Washroom Upgraded soaker tub enclosure with custom porcelain tile. (id:55499)
Right At Home Realty
96 - 300 Atkinson Avenue
Vaughan (Uplands), Ontario
Corner Unit!!! So It's Larger!!! 2364 Sq. Ft. Interior plus 363 Sq. Ft. Rooftop Terrace. Assignment Sale! Experience Luxury Living at Rose Park Towns in Thornhill! This stunning 3-Bedroom + 2 Den + 3 Bath townhouse offers a spacious open-concept layout with sunlit interiors, creating an inviting and elegant ambiance. The gourmet chefs kitchen is designed for style and functionality, featuring a central island, Extended upper Cabinet and quartz countertops. The versatile dens are perfect for home office, study, or playroom. Stainless Steel Bosch Kitchen Appliance Package including Fridge, Range and Dishwasher. Step outside to a spacious 363 sq. ft. Rooftop Terrace, ideal for al fresco dining and relaxation. The home also includes 2-car underground parking with direct access from the finished basement for added convenience.Located just minutes from Promenade Mall, top-tier schools, and a wealth of amenities, this home offers effortless access to Highway 7, 407, GO Train, and TTC, making commuting seamless. Discover the perfect blend of classic charm and modern elegance in the heart of Thornhill! (id:55499)
Home Standards Brickstone Realty
33 Bruce Boyd Drive
Markham (Cornell), Ontario
LUXURY FREEHOLD DOUBLE CAR GARAGE townhome by Markham's renowned Ballantry Homes. GROUD FLOOR IN-LAW SUITE. Close to 2400 sqft of living space. 4 BEDROOMS + 4 BATHS. STEPS from the Cornell Community Centre, library, Markham Stouffville Hospital, and the newly constructed Cornell bus terminal. 9-foot ceilings and upgraded tiles and hardwood flooring on the ground and 2nd level. Upgraded PRIMARY BATH. The UPGRADED KITCHEN is equipped with pot lights, custom cabinets, an oversized island with bespoke quartz countertops, an upgraded gas range, a water line for the fridge, and high-end appliances. A walk-in pantry adds practicality, while the kitchen seamlessly opens to an oversized balcony with a gas line, perfect for outdoor grilling.Entertain in the spacious living room or retreat to the privacy of four bedrooms and four bathrooms, including a desirable in-law suite on the ground level. A double car garage provides ample parking and storage, and the third-level laundry facilities enhance daily living.The primary bedroom is a haven of comfort, featuring a walk-in closet and a luxurious 5-piece ensuite bath with a soaking tub, a spacious shower with upgraded tiles, and a charming Juliet balcony. Enjoy over 400 square feet of LARGE TERRACE and a generously sized mezzanine, ideal for relaxation or as an inspiring office space.This property epitomizes sophistication and modern living, offering unmatched comfort and convenience in one of Markham's most prestigious neighborhoods. (id:55499)
The Agency
620 - 11611 Yonge Street
Richmond Hill (Jefferson), Ontario
Welcome to a modern 1+1 bedroom, 1 bathroom suite offering a bright and functional layout with tall ceilings in the heart of Richmond Hill. This well-designed unit features an open-concept living space with large windows that allow plenty of natural light. The den provides a versatile space ideal for a home office or extra seating area. The contemporary kitchen is equipped with stainless steel appliances and plenty of storage, designed for both style and functionality. Situated in the desirable Jefferson community, this condo offers easy access to parks, shopping, and dining. Conveniently located along Yonge Street, it provides seamless connectivity to public transit, making commuting simple. Some photos virtually staged. (id:55499)
Royal LePage Signature Realty
1316 Fox Hill Street
Innisfil (Alcona), Ontario
WOW! Two-Storey, Brick Family Home Featuring 4 Bedrooms, 4 Bathrooms And Separate Entrance To Finished Basement. New Flooring, Painted Throughout, New Bathrooms, Etc. Nothing To Do But Move-In And Enjoy! Deck Overlooks Forest And Ravine. Trails Directly Behind House To Family Park. Full Two Car Garage, No Sidewalk So Four Additional Parking Spaces In Driveway. Perfect For Multi-Generational Family! Shows A 10++ Minutes To Beaches And Highway. Great Family Neighbourhood! Roof (2022), New Glass Panes In Windows Most Of Second Floor (2022), New Furnace And AC Around 2020.New flooring, New Paint, New Washrooms First And Second Floor (2022 To Present) Lower Level All Done In Past Two Years - Kitchen, Bathroom, Etc. Landscaped Stairs To Lower Level (2024), New LED Address Sign (2022). (id:55499)
Exp Realty
1053 Zircon Manor
Pickering, Ontario
Welcome To This Stunning, Modern Detached Home Situated On A Premium Ravine Lot. This Bright and Spacious 4 Bedroom, 2.5 Bathroom Home Features Hardwood Flooring, 9ft Ceilings, and an Open Concept Kitchen with Stainless Steel Appliances. The Family Room features a Fireplace providing a warm and cozy ambiance. The laundry is Located on the Main Floor for easy access, along with access to the garage from the mud room. The Primary Bedroom Boasts a 3 Pc Ensuite with a Large Walk-in Closet and a Large Window overlooking the Ravine, making it the perfect blend of Comfort and Scenic Living. The Walk-out Basement holds Endless Possibilities. Close to Schools, Shopping Centers, Library, and Minutes to 401/407. Don't Miss Out On This Opportunity To Call This Your Home! (id:55499)
RE/MAX Royal Properties Realty
92 Chatham Avenue
Toronto (Blake-Jones), Ontario
Opportunities abound on Chatham Ave! Welcome to this delightful 3-bedroom, 2-bathroom semi-detached home in the sought-after pocket neighbourhood of East York. Perfectly positioned on a quiet, tree-lined street, this home offers a perfect blend of charm, comfort, and convenience. The spacious main floor features Brazilian cherry hardwood floors and large windows, creating a bright, welcoming space. The updated kitchen boasts stainless steel appliances, ample storage, and direct access to the backyard, ideal for outdoor dining and entertaining. Upstairs, you'll find three well-sized bedrooms, including a generous primary suite. Both bathrooms are thoughtfully renovated with modern finishes. The unfinished basement featuring a walk-out offers an opportunity to put your own creative touches on this home and expand its potential . The private backyard provides a tranquil retreat, perfect for relaxation. Located just steps from Phin Park, Wilkerson PS and Donlands TTC station as well as cafes and shops this home is in a prime spot for easy access to everything East York has to offer. Don't miss out on this opportunity. (id:55499)
Sotheby's International Realty Canada
1910 - 18 Lee Centre Drive
Toronto (Woburn), Ontario
This beautifully maintained and freshly painted 2-bedroom, 2 full bathroom condo offers a spacious and modern layout in a highly convenient location near Scarborough Town Centre. The bright and open living space is filled with natural light from large windows, creating a warm and inviting atmosphere ideal for both relaxing and entertaining. The kitchen features sleek countertops, modern appliances, and ample storage, with a cozy dining area nearby perfect for family meals. The generously sized primary bedroom includes a private 4-piece en-suite, while the second bedroom is also spacious with easy access to a second full bathroom. Located just steps from the Town Centre, TTC, Hwy 401, and within walking distance to major retail outlets, grocery stores, restaurants, and everyday essentials, this condo offers the perfect balance of comfort, style, and unmatched urban convenience. (id:55499)
Century 21 Leading Edge Realty Inc.
807 - 2152 Lawrence Avenue E
Toronto (Wexford-Maryvale), Ontario
Welcome to this beautifully maintained unit in a highly sought-after building and family-friendly neighborhood. This freshly painted, professionally cleaned condo features a brand-new fridge and a functional layout with a den that can be used as a second bedroom. Enjoy stunning south-facing views of the CN Tower and downtown Toronto, plus a modern granite countertop in the kitchen.The building offers top-tier amenities including an indoor pool, gym, billiards room, party room, guest suite, BBQ area, 24-hour concierge, and plenty of visitor parking. Conveniently located close to the subway, Highway 401, shopping, community centre, library, and more. One parking spot included.Just move in and enjoy everything this fantastic unit and location have to offer! (id:55499)
Exp Realty












