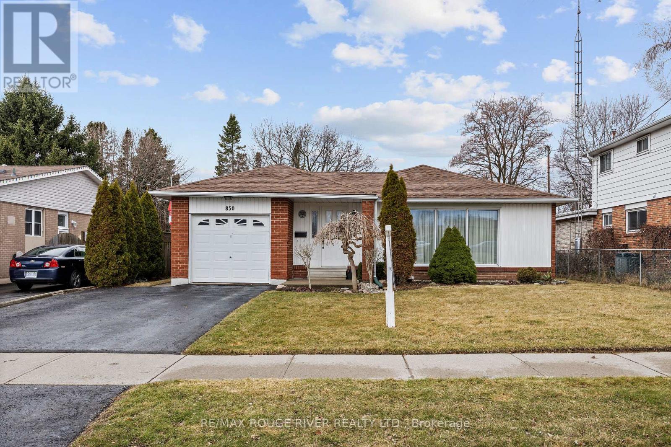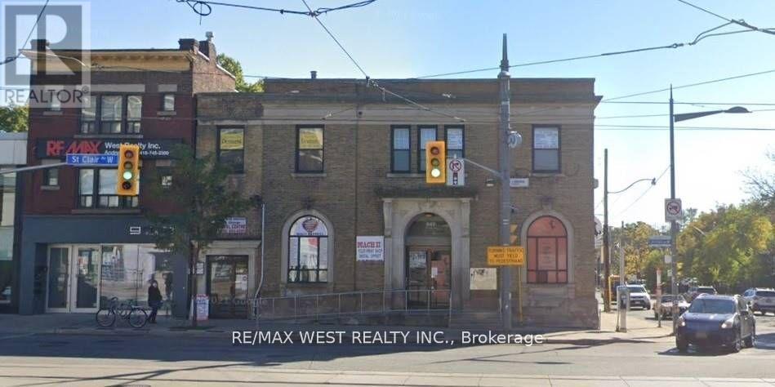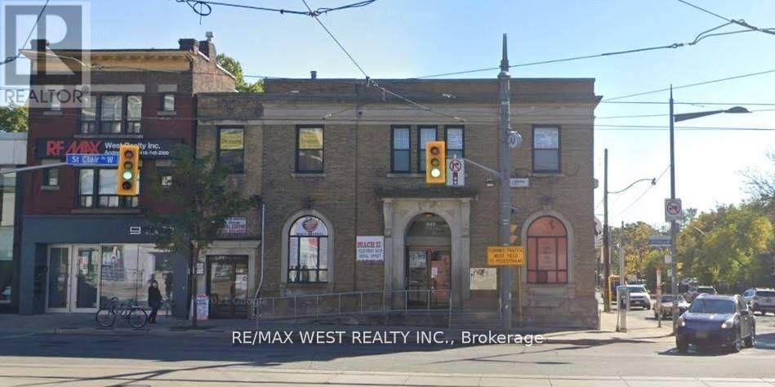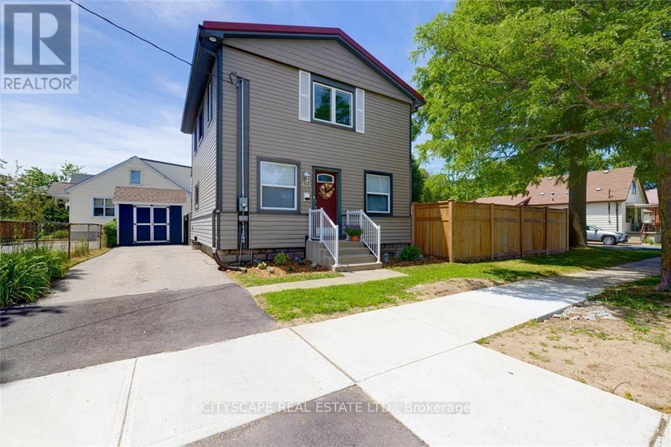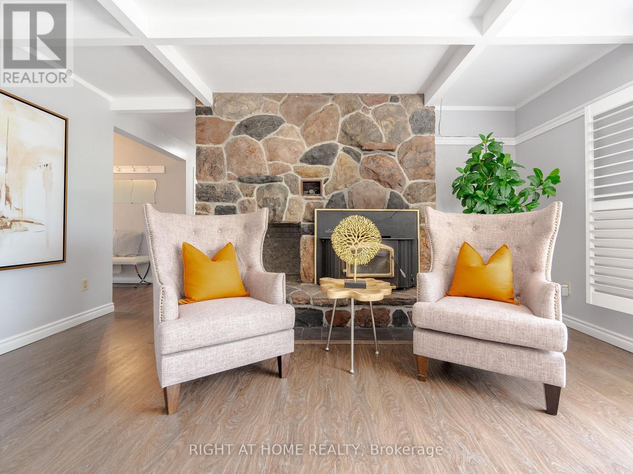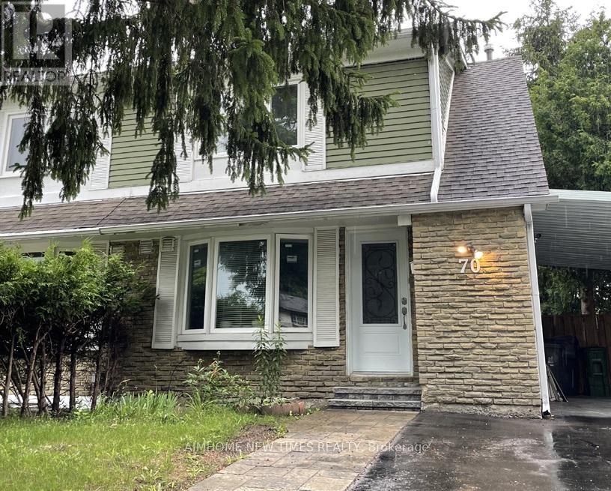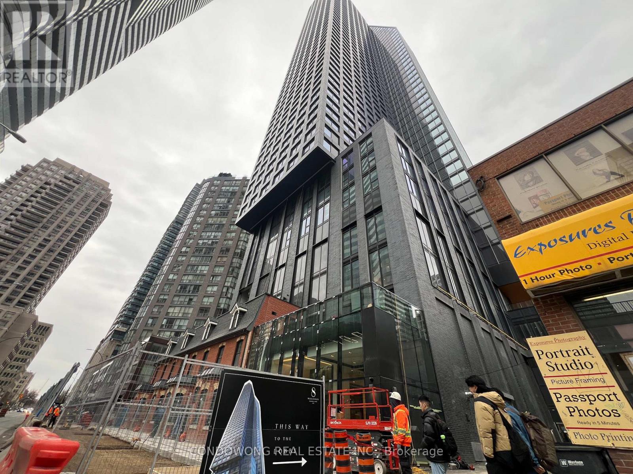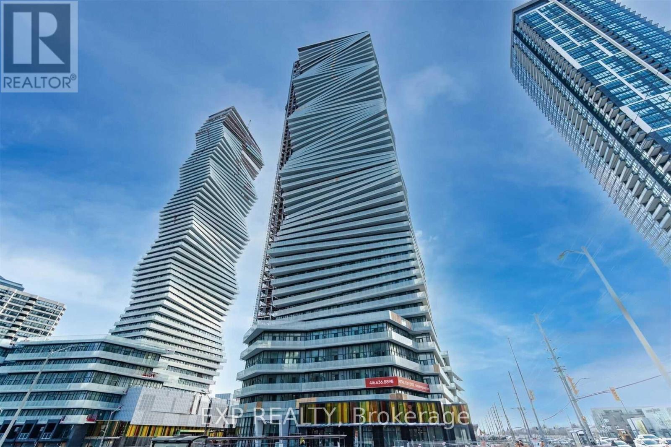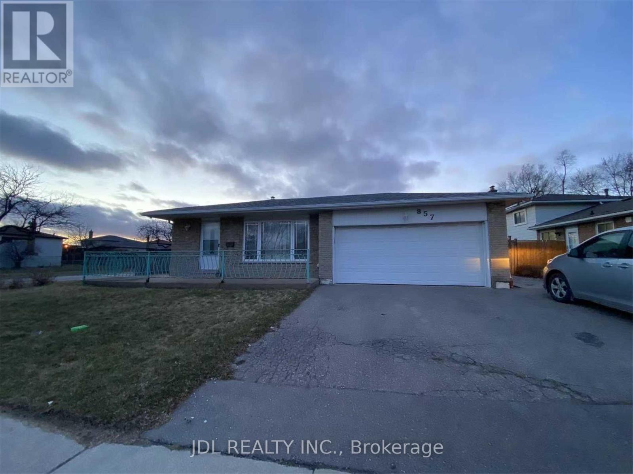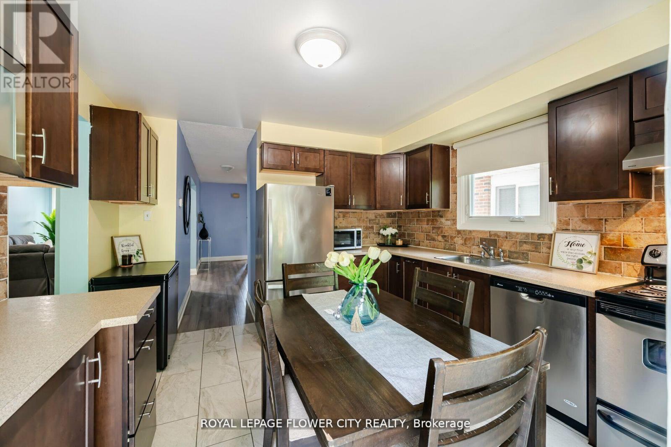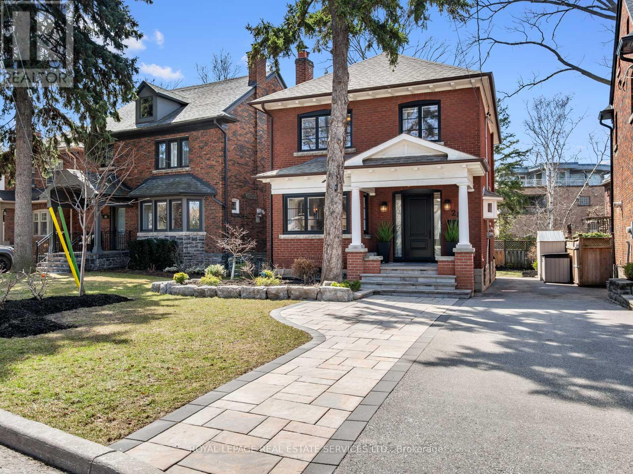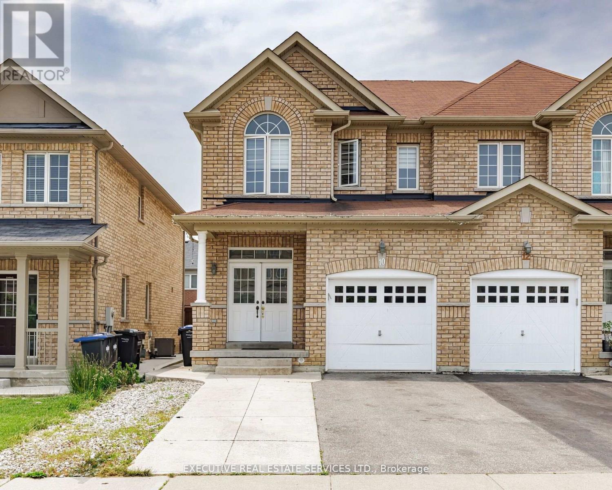Ph12 - 55 William Street E
Oshawa (O'neill), Ontario
Welcome to Penthouse 12 at 55 William St E, Oshawa a bright and open, over 1000 sq ft residence offering both privacy, and breathtaking views. This rare corner unit features only one neighboring suite, additional windows for abundant natural light, and a sweeping 180-degree city view, including Lake Ontario and Toronto's CN Tower. Step inside to a welcoming foyer with ceramic tile flooring and an oversized coat closet. The open-concept living and dining area boasts floor-to-ceiling windows, contemporary Luxury Vinyl flooring, and modern lighting. Sliding glass doors lead to an expansive, nearly 40-foot-long terrace; your "backyard in the sky," perfect for outdoor furniture, storage, and alfresco dining. The kitchen is stylish and functional, with sleek finishes, ample counter space, and plenty of storage. The first bedroom offers serene terrace and city views, Luxury Vinyl flooring, and a double closet. The second bedroom, a hidden gem with an extra large closet, provides a private view of Toronto's skyline and CN Tower, making it ideal for a guest room, office, or retreat. The primary bedroom is a luxurious sanctuary with city and lake views, a spacious closet, and direct terrace access. The main bathroom features a walk-in shower, an extra-large vanity, and a high-efficiency toilet. The private parking spot is located just steps from the doors into the building for added convenience. Located in the heart of Oshawa, PH12 is steps from top entertainment, dining, and outdoor attractions such as the Tribute Centre, Yuk Yuks, YMCA, Costco, Legends of Fazio's Restaurant, Wendel Clark's Classic Grill and Bar, Parkwood Estates, Oshawa Valley Botanical Gardens and so much more. Experience world-class events, fine dining, parks, and fitness centers, all within easy reach. Don't miss this rare opportunity, schedule your visit today! (id:55499)
Century 21 Percy Fulton Ltd.
850 West Shore Boulevard
Pickering (West Shore), Ontario
This Beautiful, Bright, Extra Large Bungalow has a rarely found family room addition! And it's very easy to create a separate entrance to the basement in this home. The spacious living and dining rooms have oversized windows and gorgeous hardwood floors. The modern, Eat-in kitchen overlooks the family room where the kids can watch TV and where you can get warm and comfy in front of the fireplace. You can relax on your back deck in your huge, fully enclosed backyard with lovely perennial gardens. The three good sized bedrooms all have the gorgeous hardwood and plenty of closet space. The basement has high ceilings and comes with an enormous rec room, games room and furnace room/workshop. The basement also has a convenient three-piece bathroom, and an enclosed laundry room. The single car garage and private double driveway provide parking for multiple vehicles. You will be amazed at how open and spacious this home feels. It's much bigger than it appears and it has so many possibilities! This is a fabulous home for families, retirees, entertaining and building beautiful lasting memories! This home is move-in ready and spotlessly clean! It's a short distance to the 401, Go train, shopping & Rec complex and is near bus routes, lake front trails and Schools (Public, Catholic and French Immersion!) (id:55499)
RE/MAX Rouge River Realty Ltd.
2a - 949 St Clair Avenue W
Toronto (Wychwood), Ontario
Excellent Corner Exposure At The Corner Of Oakwood/ St Clair! West Portion of Second Floor With 1 Office, 1 Bathroom, Perfect For Professional Office/ Comm Related Uses! Corner Visibility Steps To Transit, Subway, Tons Of Traffic At This High Profile Corner With 1,400 Sqft. 1 Parking Spot At The Rear. Many Uses Available. **EXTRAS** 1 spot in laneway (outdoor covered parking spot), Exposure To The West for Signage. Tenant To Pay 65% of Utilities. (id:55499)
RE/MAX West Realty Inc.
2b - 949 St Clair Avenue W
Toronto (Wychwood), Ontario
Excellent Corner Exposure At The Corner Of Oakwood/ St Clair! East Portion of Second Floor With 1 Office, 1 Bathroom, Perfect For Professional Office/ Comm Related Uses! Corner Visibility Steps To Transit, Subway, Tons Of Traffic At This High Profile Corner With 600 Sqft. Many Uses Available. Exposure To The North for Signage. Tenant To Pay 35% of Utilities. (id:55499)
RE/MAX West Realty Inc.
2117 - 19 Western Battery Road
Toronto (Niagara), Ontario
Stunning Corner Suite With An Extremely Efficient Layout. Has Parking & Locker! Unobstructed Views. Discover Liberty Village! Perfectly located adjacent to Strachan, providing easy access in and out of the area. Whether you prefer walking, taking the TTC, GO Transit, or driving via the Gardiner Expressway/Lakeshore, you're just minutes away from your favourite downtown spots-whether that's by the waterfront, in the parks, or at the local bars and restaurants. These suites are thoughtfully designed for practicality, and the planned amenities are top-notch, including a 3,000 sq ft spa, an open-air jogging track, outdoor yoga, a spin room, free weights, and more. (id:55499)
Insider Condos Inc.
621 Glasgow Street N
London, Ontario
Welcome Home to this 2 story home, 3+1 bedrooms with 3 car parking in the driveway. Home sits on a large lot featuring both garden and flower beds and gets plenty of afternoon and evening sun. Many upgrades include, new furnace, plumbing and wiring, finished basement, metal roof (2019), new sheds, new fridge and freezer & the list goes on. Excellent community neighbourhood with access to community gardens, playgrounds & skatepark, community centre & parks. Easy access to amenities and entertainment, all within a 5 minute drive. Conveniently located within an 8 minute drive to downtown & 10 minutes to Fanshawe College. Great opportunity to own your own home or positive cash flow property. (id:55499)
Cityscape Real Estate Ltd.
Unit - 53 Baylea Drive E
Quinte West (Sidney Ward), Ontario
Rental Unit w/ Furniture, Washroom, kitchen, Laundry, and 1 parking + one Shelter. Utility Included. Generac generator is included. Note: $100 for 1 additional parking. (id:55499)
Homelife New World Realty Inc.
420 - 77 Leland Street
Hamilton (Ainslie Wood), Ontario
Welcome to 77 Leland The Only Condo Within Walking Distance to McMaster University! Just a 5-minute walk to campus no need for the bus! This furnished south-facing studio is in a building less than 5 years old and features brand new, high-quality vinyl flooring that's both water and scratch resistant. Enjoy bright natural light and unobstructed views of the escarpment from this quiet unit, ideally located at the end of the hallway for added privacy and minimal foot traffic.Conveniently situated just a 5-minute walk to Fortinos and Shoppers Drug Mart, and a short stroll to restaurants and cafés along Main Street. Nestled in a quiet, safe neighborhood. Fully furnished and meticulously maintained. Currently tenanted until August 19, 2025. early move-out is possible. Don't miss this opportunity for a comfortable and convenient lifestyle or a fantastic investment near McMaster(Always rented-never Vacant!) (id:55499)
Real One Realty Inc.
1309 - 430 Square One Drive
Mississauga (Creditview), Ontario
Affordable 2 Bedroom condo in Mississauga's Avia condo tower! Assignment Sale! Never-lived-in spacious 2-bedroom unit with one parking and a locker, well-thought-out layout, this stunning home offers the perfect blend of style, space, and investment potential. The interior features sleek modern flooring, a spacious, beautifully finished bathroom, and a bright, open-concept gourmet Solea kitchen equipped with built-in Stainless Steel appliances appliances, quartz counter-tops, design cabinetry, an oversized sink, and a stylish backsplash, and 2 spa-inspired bathrooms. Situated just steps from the new LRT, Celebration Square, Square One, Sheridan College, and a variety of shops, schools, and restaurants, this property also offers quick access to highways 401, 403, and the QEW, perfect for city living or commuting.Complete with underground parking and a private storage locker, this unit delivers the perfect blend of comfort and practicality. Residents can also enjoy first-class building amenities, including a state-of-the-art exercise room, party room, guest suites, and the convenience of a Food Basics store opening soon on-site.An unbeatable offering at an attractive price, especially with mortgage rates on the decline. Don't miss the chance to view this gem - schedule your showing today! **EXTRAS** This assignment sale opportunity comes from someone who has already navigated the lengthy & complex builder process, all you need to do is take over & step in & enjoy the new unit as a stylish home or investment. Don't miss this great value. With mortgage rates dropping again just days ago, ownership has never been more affordable, making this a golden opportunity for both homeowners and investors alike. Don't miss out - schedule your private viewing today! (id:55499)
Orion Realty Corporation
37 Morgans Road
East Gwillimbury (Holland Landing), Ontario
Welcome to your private retreat at the end of beautiful Morgan's Rd,Just minutes from town but worlds away from the noise.Tucked away on a stunning 1 Acre lot .this 120 feet frontage detached house provides the perfect opportunity to add your personal touch while enjoying the comfort of an already well-loved space.Fantastic Dream-Location ,Live-In Natural Surroundings , overlooking Soldiers Bay,walk To Silver Lakes Golf. 4 Bedroom ,2 Full Bathroom ,2 car garage,Sunny Family/Sun Room with River-View & Large Deck .New Hardwood Floors, Renovated Washroom , Fireplace in Living Room , Minutes To Newmarket Costco & Upper Canada Mall & Hwy 404 . (id:55499)
Right At Home Realty
2807 - 38 Gandhi Lane
Markham (Thornhill), Ontario
1-Year New Pavilia Tower B Condo by Times Group. Spacious 1BR + Den, 1.5 Bath with 1 Parking & 1 Locker. Bright 670 sq ft unit with 9' ceilings and unobstructed SOUTH city view. Building Amenities: Fully-equipped Fitness Center, Indoor Pool, Billiards, Ping Pong, Party Room, Library, Children's Playroom, Yoga Studio, Landscaped BBQ Terrace. Prime Location: Hwy 7 & Bayview, Viva Transit at your door step, Minutes to Hwy 407/404, Nearby Restaurants, Banks, and Shopping Centre. (id:55499)
Master's Choice Realty Inc.
116 Broadview Avenue
Whitby (Blue Grass Meadows), Ontario
Offers Anytime! Welcome to 116 Broadview Ave, a beautifully updated home located in one of the city's most sought-after neighborhoods. This charming property sits on a very unique and rare lot, 75 feet wide and 200 feet deep. This Bungalow home features a spacious, open-concept layout with a bright and inviting living area, perfect for both family gatherings and entertaining. The kitchen is equipped with high-end appliances, ample counter space, ideal for cooking and hosting. With three properly sized bedrooms and two full bathrooms, this home offers plenty of space for comfortable living. The private backyard is a peaceful retreat, perfect for relaxing or outdoor dining. Ideally situated close to parks, transit, and a variety of local amenities, this home offers the perfect blend of tranquility and urban convenience. Don't miss out on this exceptional opportunity! (id:55499)
Century 21 Leading Edge Realty Inc.
Bsmt - 70 Apple Gate Crescent
Toronto (Hillcrest Village), Ontario
Basement suite in semi-detached house. Hardwood floor, portlight, counter top, cook top, fridge. Close to top public school, close to TTC, shopping mall, grocery store and park. Separated entrance, private kitchen and private bathrooms. One Parking included, Utilities(Water, Hydro, Gas) and High Speed Internet are included. (id:55499)
Aimhome New Times Realty
216 - 11 Brunel Court
Toronto (Waterfront Communities), Ontario
Discover an exceptional Junior 1-Bedroom residence at 11 Brunel, perfect for buyers entering Toronto's real estate market. This stylish unit features modern flooring & fresh paint throughout the main areas, offering a sleek, low-maintenance aesthetic. Seller will install all new appliances prior to closing. Unmatched Location. Nestled in a coveted location, this property is steps from iconic landmarks like the Rogers Centre, CN Tower, Union Station, Queens Quay, and Toronto Island Airport. Enjoy seamless access to top city amenities and transit hubs. Luxury Amenities: Residents of 11 Brunel benefit from premium facilities, including an indoor pool, newly renovated gym, party room, 24/7 concierge, and a stunning rooftop terrace. This pet-friendly building is surrounded by green spaces, blending urban living with natural charm. Ideal Design: Positioned on a perfect floor not too high or low this unit ensures convenience and comfort. Canoe Park, dining, and entertainment are at your doorstep, with Starbucks, Sobeys, and Fox & Fiddle just 300 feet away. (id:55499)
Century 21 Regal Realty Inc.
1805 - 8 Wellesley Street W
Toronto (Bay Street Corridor), Ontario
Welcome to this brand-new 1-bedroom condo in the heart of downtown Toronto! Featuring modern finishes and an open-concept layout, this stylish unit offers a bright and inviting living space. Enjoy amazing building amenities, including a fitness centre, rooftop terrace, and 24-hour concierge. Steps from Wellesley Subway Station, U of T, and Toronto Metropolitan University, this is the perfect home for urban living. Be the first to live in this stunning new condo! (id:55499)
Condowong Real Estate Inc.
208 - 3900 Confederation Parkway
Mississauga (City Centre), Ontario
Lower floor, Modern 1 Bedroom + Den Condo 524sqft+139sqft with very practical layout in the Iconic M City Development Available Starting May 12th! This beautifully designed 2024-built unit features a spacious open-concept layout with floor-to-ceiling windows in both the living area and bedroom, flooding the space with natural light. The versatile den is ideal for a home office, reading nook, or hobby space. Step out onto the oversized balcony and enjoy stunning views of the city. Ideal for non-elevator users or the ones with fear of height. Located in the heart of Square One, just steps to parks, shopping, dining, and groceries with convenient transit options right at your doorstep. A perfect blend of comfort, style, and connectivity. (id:55499)
Exp Realty
6306 Crickadorn Court N
Mississauga (Meadowvale), Ontario
Brand new legal basement unit for rent from May 1, 2025. 3 bedrooms, 2 full washrooms. 2 bedrooms have attached 3 piece washroom. Around 1000 sq.ft. unit. Tenant to pay 25% of all utilities. Have separate entrances, separate laundry and private backyard. Brand new SS fridge and electric oven, washer and dryer. Big living space with open concept kitchen with dining space. Big windows, a lot of natural light. Master bedroom has walk in closet. Comes with private backyard. 1 car parking on the driveway. Very close to all amenities. Bus stop of MiWay bus number 10 next to the property. Good schools. Please find the school details at https://www.app.edu.gov.on.ca/eng/sift/PCsearch.asp Property's postal code is L5N 2J6. Furnace and tank less hot water are owned, savings for tenants. (id:55499)
Homelife/miracle Realty Ltd
Lower - 857 Westlock Road
Mississauga (Erindale), Ontario
Amazing Opportunity to Rent This Spacious 2-Bedroom Unit in The Credit Woodlands!Main floor only (located at the back of the house). Basement, garage, and backyard are not included. Separate side door entrance. Just a 7-minute drive to UTM and Erindale GO Station. All utilities included in the rent (hydro, water, and heat). Shared laundry. Tenants are responsible for 1/3 of snow removal (id:55499)
Jdl Realty Inc.
1272 Kane Road
Mississauga (Lorne Park), Ontario
** Click On Multi-Media Link ** Exceptional Lorne Park Location,Extensively Renovated Top To Bottom,New Wide Plank Oak Hardwood Floors,Porcelain Tile Floors,New Kitchen W/Quartz Counters & Backsplash,2 New Bathrooms,Walk To Riverside Public School & St. Lukes,Muskoka Like 80 Ft X 150 Ft Lot W/Inground Salt Water Pool W/Waterfall, Dramatic Architectural Features W/Cathedral Ceilings In Kitchen & Main Floor Family Room, W/Gas Fp,3 Car Garage,Home Insp.Rep.Avail. (Buyer and Agent to Verify Sq. Ft. of Dwelling, as MPAC does not reflect sq.ft. accurately) (id:55499)
Royal LePage Signature Realty
1412 - 75 King Street E
Mississauga (Cooksville), Ontario
Tastefully Upgraded 1218 Sqft Corner Unit With Unobstructed Northwest View, Ample Sunlight & Ventilation. Just Move In And Enjoy! $45K In Upgrades, Upgraded Kitchen, Washroom, Quartz C/Top, Laminate Floors, Ss Appliances (Fridge, Oven, Dishwasher), Ensuite Laundry, New Washer & Dryer, Additional Pantry Room, Pot Lights. 1 underground parking and 1 locker included in the rent. Minutes From Sq1, Qew, Bus Stop, Lrt, Go Station, Secure And Well Maintained Bldg, All Utilities Included As Part Of Mtc Fee. Well Maintained Bldg Has Gym, Rec Room, Party Hall, Library, Swimming Pool & Sauna, Sep His/Her Closets In The Master Bedroom (id:55499)
Homelife/miracle Realty Ltd
128 Fanshawe Drive
Brampton (Heart Lake West), Ontario
Welcome to 128 Fanshawe Dr -3+2 Bedroom Home In The Sought-After Heart Lake West Area Sounds Like A Dream! With Its Upgraded Features And Thoughtful Design, It's Ready For You To Move In And Start Enjoying Right Away. The Pot Lights And Engineered Hardwood Flooring On The Main Floor Add A Touch Of Elegance, While The Separate Dining Room And Spacious Kitchen Make Entertaining A Breeze. Plus, With A Walkout To A Large Deck And A Nicely Landscaped Private Fenced Backyard, Outdoor Gatherings Will Be A Joy. The Convenience Continues With A Separate Entrance To The Main Floor Laundry Room, Complete With A Sink For Added Functionality. The Finished Basement, Also With A Separate Entrance, Offers Two Additional Bedrooms, A 3-Piece Bathroom, And A Kitchen, Providing Plenty Of Space For Guests Or Potential Rental Income. Close Highway 410 And All Amenities, Including School, Park, Shops, Restaurants, And More, You'll Have Everything You Need Right At Your Fingertips. (id:55499)
Royal LePage Flower City Realty
28 Traymore Crescent
Toronto (Lambton Baby Point), Ontario
Welcome to 28 Traymore Crescent, nestled in the heart of Old Mill - Baby Point area, one of Toronto's most coveted west-end neighborhoods. This charming enclave blends heritage architecture, natural beauty, and a warm, community-focused atmosphere, all set against the scenic backdrop of the Humber River. What makes this location truly exceptional is its rare walkability and local connections. Step across the river into The Kingsway for upscale dining and boutique shopping, stroll north to the Baby Point loop and the exclusive Baby Point Club for tennis and family socials, or walk into Bloor West Village for everyday essentials, gourmet shopping, coffee shops, and restaurants. Nature lovers will appreciate the Humber River Trails just steps from the front door, offering a peaceful escape in every season. The street itself is known for its vibrant community spirit where neighbours host seasonal events, children play safely, and friendships last a lifetime. Despite its serene setting, Old Mill is exceptionally well connected, with Jane and Old Mill subway stations minutes away and quick access to major routes like Bloor Street West and the Gardiner Expressway. Set on a quiet, tree-lined crescent, this timeless 1929 home offers nearly 2,200 sq. ft. of elegantly updated living space. Classic features like crown molding, a wood-burning fireplace, and bay windows are paired with modern comforts, including a renovated kitchen with quartz counters and stainless steel appliances. A sun-filled den opens to a west-facing deck and private, pie-shaped backyard perfect for work, play, and entertaining. Upstairs are four bright bedrooms and a beautifully refreshed bathroom. The finished lower level adds nearly 900 sq. ft., including a spacious rec room, office nook, 3-piece bath, laundry, and flexible storage or workshop space. A long private drive for 4 cars completes this rare offering in one of Toronto's most picturesque and connected communities. (id:55499)
Royal LePage Real Estate Services Ltd.
10 Natronia Trail
Brampton (Bram East), Ontario
Location! Location! Welcome to this bright and spacious semi-detached home with a legal finished basement, featuring a huge rec room and a separate side entrance. Enjoy the double-door entry into a large grand foyer with 9 ft ceilings on the main floor. The upgraded kitchen includes quartz countertops, a stylish backsplash, stainless steel appliances, and a walk-out to the deck from the breakfast area. The home features pot lights and zebra blinds throughout. Upstairs, you will find three generously sized bedrooms. The main floor also includes a huge rec room and a separate washer and dryer, city-approved for added convenience.There is no carpet throughout the entire home. Hardwood flooring has been installed on both the main and second floors. Additional features include garage access from inside the home. Located just minutes from Highways 427, 407, 50, and Bolton-this home has it all!!! *****Separate side entrance***** (id:55499)
Executive Real Estate Services Ltd.
12 Bronte Crescent
Barrie (Letitia Heights), Ontario
Looking for a great investment opportunity or your first home? This updated legal duplex in Barrie is the perfect choice! Featuring an updated 3-bedroom, 1-bathroom main unit(2021/22) and a fully separate 1-bedroom,1-bathroom basement unit, both updated finished with new appliances(2021/22) and new windows in the basement unit this property offers both a comfortable living space and income potential.This home boasts updated finishes and a well-maintained layout, making it move-in ready for you or your tenants.With close proximity to public transit, parks, and public schools, this property is ideal for both families and renters.Whether you're looking to live in one unit and rent the other, or add a solid income-generating property to your portfolio, this legal duplex is an opportunity you don't want to miss. Schedule your viewing today! (id:55499)
RE/MAX Hallmark Chay Realty


