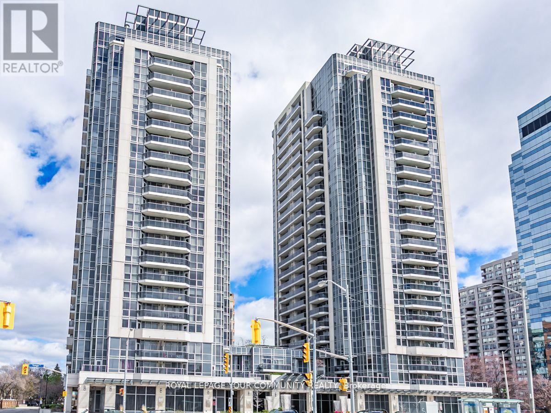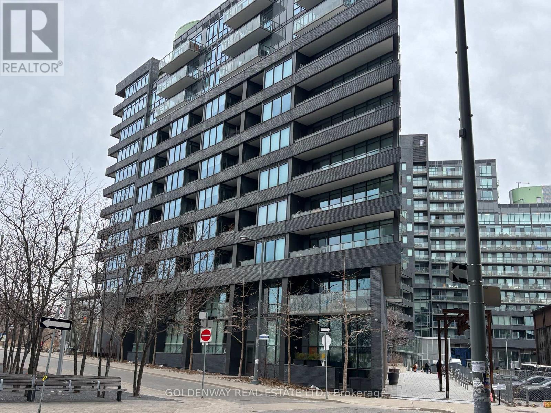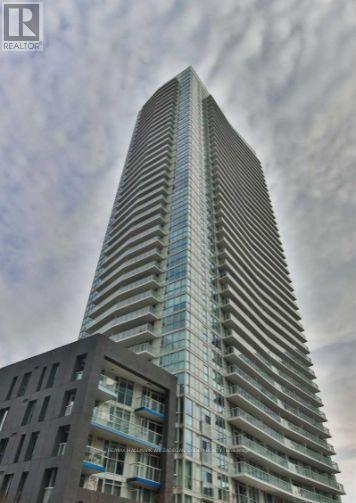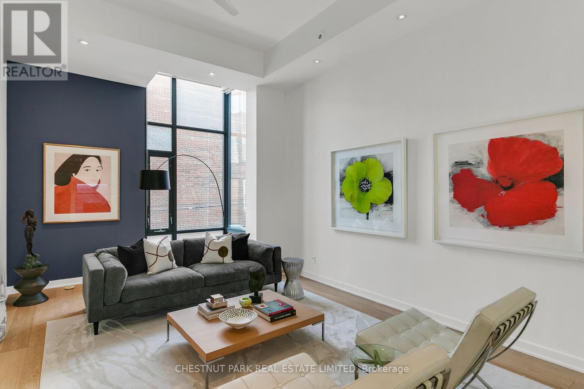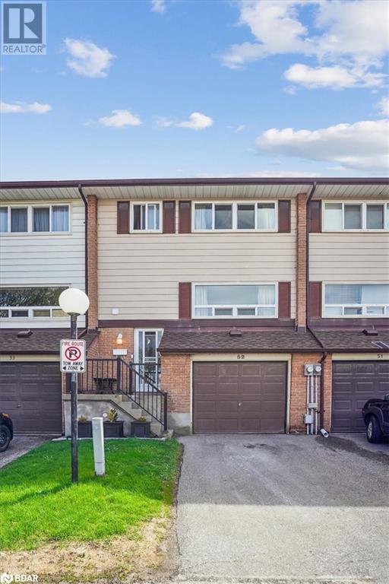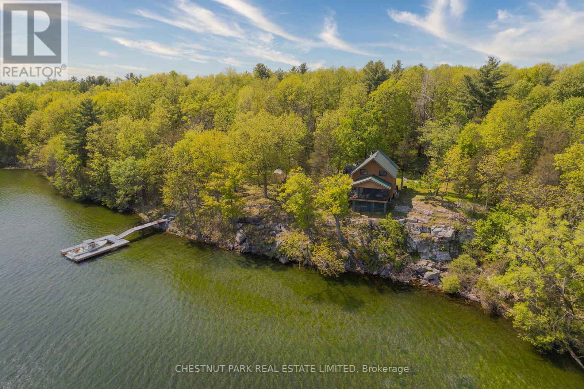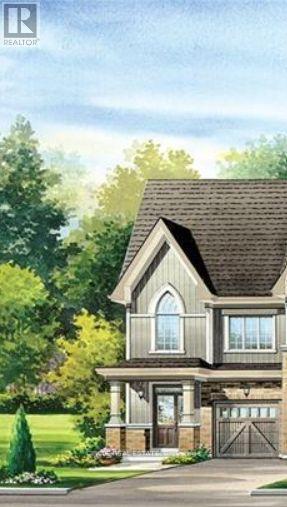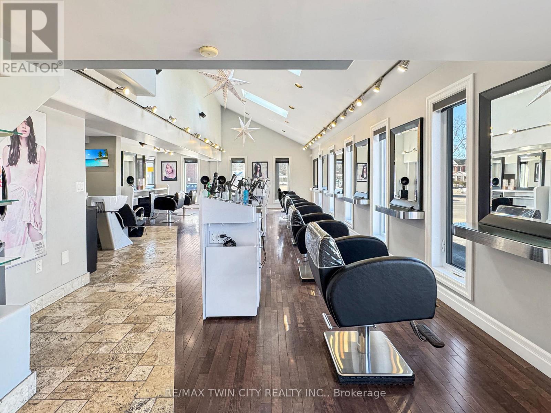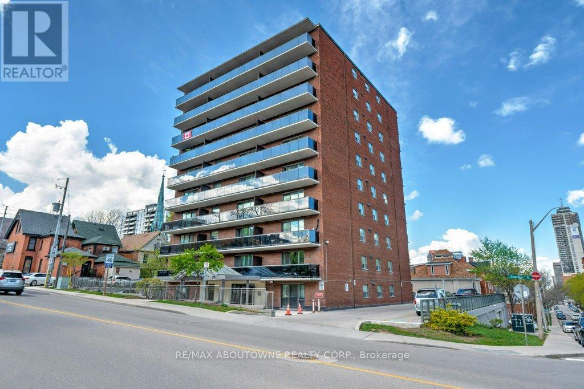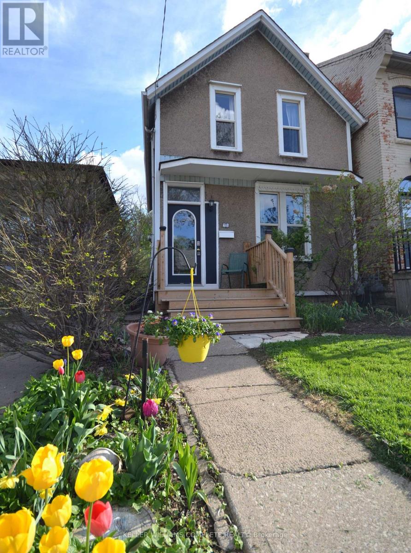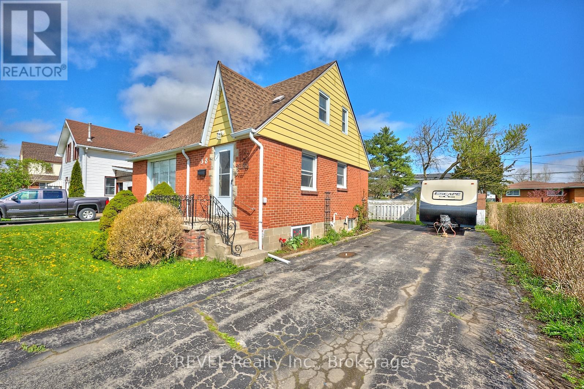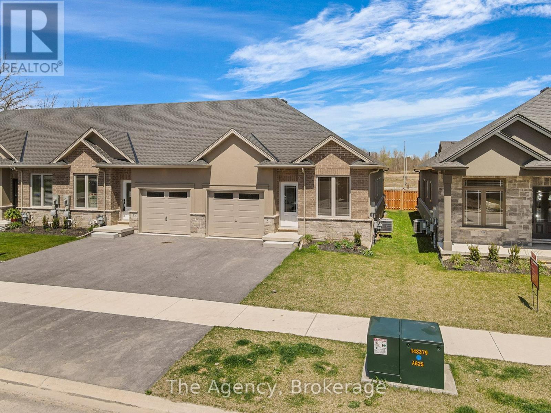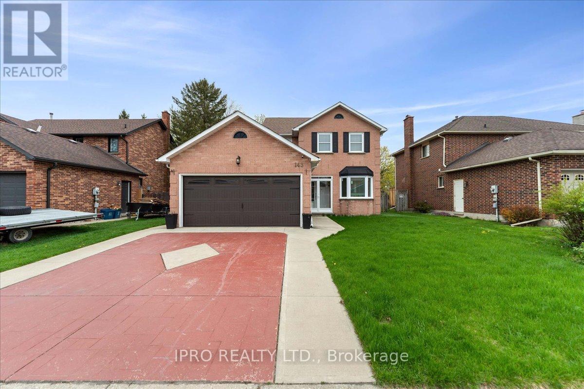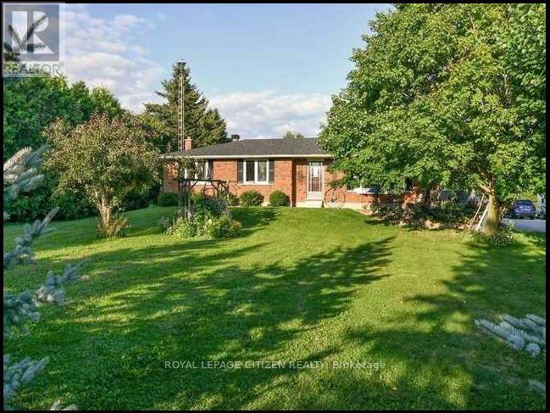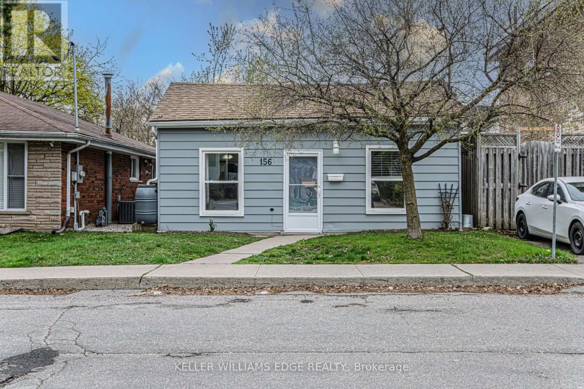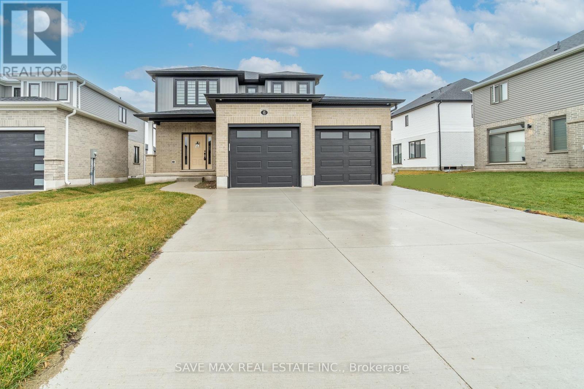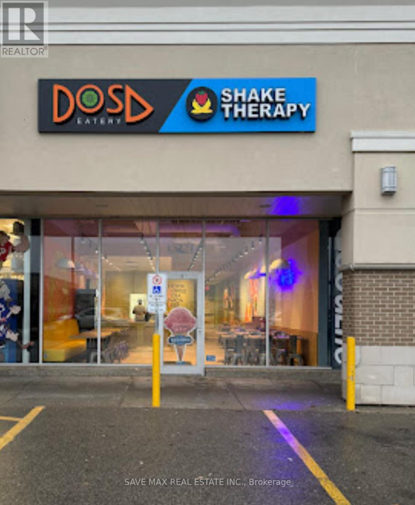39 Keewatin Street S
Oshawa (Donevan), Ontario
Welcome to this charming 3 bedroom detached bungalow located in a wonderful family-friendly community in Oshawa! Situated on a spacious 60 ft wide corner lot, this solid brick bungalow offers endless potential. The home features a rear separate entrance, high ceilings in the basement, and an additional 2-piece washroom, creating extra living space perfect for a growing family or anyone seeking flexibility.The main floor boasts 3 generously sized bedrooms and an updated kitchen, ideal for preparing meals and hosting family gatherings. The long driveway easily accommodates up to 4 cars, providing plenty of parking.This home is in a fantastic location, just steps away from Highway 401, shopping, transit, and schools, making it an ideal choice for those looking for convenience and accessibility.Don't miss out on the opportunity to lease this wonderful property with great potential! Book your showing today (id:55499)
RE/MAX West Realty Inc.
2113 - 365 Church Street
Toronto (Church-Yonge Corridor), Ontario
365 Church Condos Built By Menkes. Excellent Layout Of 1+1 Den Unit. Unobstructed Magnificent View Of The City And Cn Tower. Spacious And Bright. Open Concept, High End Modern Finish With All S/S Appliances, Large Balcony. Superb Location, Walking Score 96, Steps To Subway, Streetcars, Supermarket, Restuarants, Shops, Hospitals, Dundas Square, Eaton Centre, U Of T, Ryerson, St Park And All Other Amenities (id:55499)
Century 21 King's Quay Real Estate Inc.
2329 - 135 Lower Sherbourne Street E
Toronto (Moss Park), Ontario
Client RemarksWake up every day with the view of CN Tower in a brand new 3-bedroom condo. Steps from Distillery District, St Lawrence Market, waterfront, Parks, Groceries and more. The building includes a Pool, Rooftop, BBQ area, Games Room, Gym, Yoga studio, and Party Room. Storage included parking extra (id:55499)
Main Street Realty Ltd.
4911 - 88 Harbour Street
Toronto (Waterfront Communities), Ontario
Harbour Plaza Condos By Menkes. Direct Access To The Path, Acc, Union Station. Close To Cn Tower, Financial/Entertainment District, Rogers Center. Amenities Including: Indoor Pool, Outdoor Bbq, Fitness Center, Steam Rooms, Business Center, Outdoor Terrace, Party Room & Many More. (id:55499)
Condowong Real Estate Inc.
416 - 119 Merton Street
Toronto (Mount Pleasant West), Ontario
Welcome to this stunning and impeccably maintained two-storey loft, offering 2 spacious bedrooms in one of Toronto's most sought-after neighbourhoods. This rare gem combines modern elegance with peaceful, nature-inspired living right at the vibrant corner of Davisville and Yonge.Open-concept layout with soaring ceilings and Floor to ceiling windows that flood the space with natural light. Unwind on your private balcony, which opens directly onto the lush Belt line Trail, offering a quiet escape for nature lovers and urban adventurers alike.Located just steps from Davisville Subway Station, TTC, grocery stores, boutique shopping, Restaurants and cafés, and all the exciting amenities of Yonge Street, this home delivers unbeatable convenience and lifestyle appeal.Dont miss this rare opportunity to own a one-of-a-kind loft that seamlessly blends the tranquility of the outdoors with the energy of city life! (id:55499)
Skylette Marketing Realty Inc.
603 - 5793 Yonge Street
Toronto (Newtonbrook East), Ontario
Experience luxury living in this stunning, sun-filled 2-bedroom split unit at The Luxe Condos by Menkes. Perfectly positioned steps from Finch Subway station, this unit features hardwood floors throughout, a spectacular view, and exquisite amenities including a 24-hour concierge, indoor pool, sauna, gym, and more. Ideal for those who appreciate convenience to TTC with proximity to shopping, libraries, schools, and dining. Utilities paid by tenant. Seeking long-term, non-smoking tenants without pets. (id:55499)
Royal LePage Your Community Realty
1811 - 38 Widmer Street
Toronto (Waterfront Communities), Ontario
***Furnished*** Beautiful 3 Bedroom/2 Bathroom corner unit with 1 EV parking located at CENTRAL by Concord - a 1 year new smart building in the heart of downtown and steps to Toronto's tech hub! Featuring a functional split bedroom layout and floor to ceilings wraparound windows with city views. Contemporary finishes and thoughtful design throughout include Miele appliances, built-in closet organizers, and 2 spacious bathrooms with plenty of storage. Access to innovative amenities: 100% wifi connectivity in common areas, fitness centre, yoga studio, co-working lounge, conference room, golf simulator, refrigerated parcel storage, EV chargers & visitor parking. Party room, outdoor pool & theatre coming soon. A truly CENTRAL location with everything outside your front door! 5-10 min walk to 2 subway stations (Osgood & St. Andrew), Queen & King streetcars, trendy restaurants & cafes, retail shops, supermarkets (No Frills, City Market & Fresh and Wild), Goodlife Fitness, Barry's Fitness, Princess of Wales Theatre, Four Seasons Performing Centre, Roy Thompson Hall, TIFF Lightbox, OCAD, and Rogers Centre. Less than 15 min walk to The Well shops & restaurants, Metro Toronto Convention Centre, Financial District, and Union Station (VIA/Go Transit/UP Express), and a short 20 minute walk to University Health Network and Hospitals. Live with ease in a professionally-managed unit and move in May 1st! (id:55499)
Prompton Real Estate Services Corp.
Bsmt - 23 Wigmore Drive
Toronto (Victoria Village), Ontario
Mint Condition 3 Bedrooms In Bungalow Lower Level. Separate Entrance. Laminates Flooring, Beautiful Bathroom, Modern Kitchen, Quartz Countertop, S.S Stove & Fridge, Self Contained Laundry. All Rooms Have Windows. Steps to Public Transit, Walk To Park, Library And School. Short Distance to Community Centre, Banks, Restaurants, Groceries, Shopping Centre, Upcoming Eglinton LRT. Minutes To The DVP, 401, And 404. 24 Hr Ttc At Victoria Park & At Eglinton. Previous Pictures For Layout Reflection, Maybe Discrepancies. (id:55499)
Homelife Golconda Realty Inc.
26 Taverly Road
Toronto (Pleasant View), Ontario
Welcome to 26 Taverly Rd! An absolutely remarkable 4 level backsplit family home with many distinctive features including the main floor lighting pieces, the amazing cathedral skylight illuminating the kitchen, the custom decorative stone well and wall in the backyard and the artistic stonework driveway with sidewalk. The updated gourmet kitchen with breakfast bar has a new stainless steel dishwasher, sliding glass door walk-out to the elevated side yard patio, 8 directional lights illuminating the breakfast area, bright ceramic tile flooring and ample counterspace. The large family room features a floor to ceiling brick wood burning fireplace, hardwood floors, California shutters, unique Italianate brick architecture and access to the back yard for family bbq's. An especially convenient aspect of this home is the numerous walk-outs and walk-ups that allow access to various exterior areas and allow a convenient in-law suite. The home reveals an overall impeccable condition with an original owner. Exquisite hardwood adorn the floors of the family sized living room and dining room. The big picture window in the living room allows ample light in. The spacious Primary bedroom has hardwood floors, a 3-piece ensuite bath for convenience and a walk-in closet. In fact all 4 bathrooms in the home have a shower or bathtub. Now that is family convenience. In the lower basement area you will find a large recreation area with ceramic tile, a walk- up to the garage, wet bar, 2nd kitchen and a cold cellar storage area used for wine making. The covered front entrance patio overlooks the patterned stone driveway and wonderful landscaped front yard that leads you down the side yard walk-way to the landscaped backyard patio. The home is situated in a very family oriented neighborhood affectionately know as Brian Village. Families can take advantage of the close proximity to the Subway at Fairview Mall. A Pre-Sale Home Inspection is available to review. Act Fast!! (id:55499)
Royal LePage Terrequity Realty
819 - 95 Bathurst Street
Toronto (Waterfront Communities), Ontario
Perfect Condo Unit Located At The Intersection Of King And Bathurst. Perfect Layout WithSeparate Bedroom with Functional Floor Plan. 551 Sq Feet Of Living Space + Balcony O/L Lake ,CnTower & Historical Buildings. Steps to Ttc, Restaurants & Shops In Heart Of King W,FinancialDistrict &Waterfrount Areas.Hardwd Flrs, 9Ft Exposed Concrete Ceilings, S/S Appliances. PetFriendly,L.E.E.D Building. Gym & Garden. (id:55499)
Sutton Group - Summit Realty Inc.
3103 - 89 Church Street
Toronto (Church-Yonge Corridor), Ontario
BRAND NEW One bedroom+Den corner suite at The Saint by Minto with a spacious 9ft ceiling.The den features a window and can serve as a second bedroom or home office. The living room boasts floor-to-ceiling windows. The modern kitchen is equipped with quartz countertops, built-in appliances, under-cabinet lighting, and a large island with extra storage and an electric outlet. The primary bedroom includes a large closet with built-in shelving. Enjoy a spacious balcony accessible from the living room. Building Offers Top Amenities Including A State-of-the-art Fitness Centre, Spa Relaxation ,Game room Treatment Room, Party/Meeting Room, Yoga Room, Salt Meditation Room, Rain Room & Lounge Area Overlooks Zen Garden, 24Hrs Concierge. Prime location with an excellent walk score just a few minutes walk to Queen subway station, St. Lawrence Market, and TMU. No Smoking No Pets. (id:55499)
Right At Home Realty
2615 - 5168 Yonge Street
Toronto (Willowdale West), Ontario
Gorgeous Sun Filled 2+1 Bedroom, 3 Bathroom Unit 9 feet ceiling At The Gibson Square North Tower. This Incredible Layout Features An Open Concept Living And Dining With Access To A South Facing Balcony, Two Large Bedrooms, Each With Their Own Ensuite Bathrooms, Plus A Den That Can Be Used As An Office Or 3rd Bedroom. Located In The Heart Of North York With Direct Access To North York Center Subway Station, Loblaws, Cineplex, Restaurants And More. World Class Amenities Including Indoor Pool, 24 Hour Concierge, Gym, Sauna, Party Room And Visitor Parking. one parking and one very big size locker in the same spot and close to elevator.(stove ,Microwave, laminate ,and paint , Kitchen Faucet 2022) (id:55499)
Aimhome Realty Inc.
118 Airdrie Road
Toronto (Leaside), Ontario
Step into luxury with this magnificent Custom Built Home situated in one of the quietest and most beautiful pockets of South Leaside. Where the main floor sets the stage for elegance and functionality. The open-concept design welcomes you with floor-to-ceiling Aluminum windows, flooding the space with natural light and offering a seamless flow throughout. Entertain in style in the spacious family room, accentuated by white oak hardwood floors and adorned with four skylights that enhance the ambiance. A private office on the main floor provides a serene workspace, while the gourmet kitchen beckons with its modern amenities and access to a beautiful deck featuring a convenient BBQ line. With interlocking front and backyards and custom outdoor lighting, outdoor living is as luxurious as indoor comfort. Venture upstairs to discover the sanctuary of the second floor, where the bedrooms offer a retreat-like atmosphere. Each bedroom boasts direct access to a luxurious bathrooms complete with heated floors for ultimate comfort. The primary bedroom suite is a haven of relaxation, featuring a large walk-in closet and an opulent 8pc bath with a steam sauna. Descending to the basement, you'll find a haven of comfort and convenience. Enjoy the luxury of 12 ft ceilings and radiant heated floors throughout, ensuring warmth and comfort year-round. The basement also features Guest suit with an ensuite, providing additional space for guests or family members. With almost 4200 sqft of living space, this home offers the perfect blend of luxury and functionality. Two complete furnace rooms ensure efficient heating and cooling, while the basement walks out to a gorgeous backyard retreat with an in-ground swimming pool, creating an ideal setting for outdoor entertaining or relaxation. Additionally boasting a SNOWMELT system for the driveway, front porch, and steps, ensuring convenience and safety during winter months. Don't miss the opportunity to make this exquisite residence your own. (id:55499)
RE/MAX Hallmark Realty Ltd.
37 Rowley Avenue
Toronto (Mount Pleasant East), Ontario
Welcome to 37 Rowley Avenue A Masterfully Designed Custom Home This stunning custom-designed residence offers approximately 4,000 sq. ft. of luxurious living space, seamlessly blending elegance and modern convenience. Situated in a prime location. Step inside to discover floor-to-ceiling windows, flooding the space with natural light, while white oak flooring and stairs enhance the home's warm and contemporary aesthetic. Designer wood paneling and custom cabinetry with integrated lighting add to the refined ambiance. The main floor features an open-concept layout with a walkout from the kitchen to the backyard, ideal for indoor-outdoor living. The kitchen is a chefs dream, equipped with Miele built-in appliances, sleek finishes, and ample storage. this home features **Full Radiant Heated Driveway, Front steps and porch** The second level offers four spacious bedrooms, each with direct bathroom access. The primary suite is a true retreat, featuring a lavish 7-piece En-suite complete with a sauna. Throughout. built-in speakers, Glass Railing smart home lighting, Laundry on two levels and security cameras for ultimate comfort and peace of mind. The finished basement provides additional versatility, complete with a full kitchen, Radiant heated floors, and a nanny suite, making it perfect for extended family or guests. This rare gem offers exceptional craftsmanship and design in one of the citys most sought-after neighborhoods. Enjoy easy access to top-ranked schools (Leaside High School, Northlea Elementary and Middle School, St. Andrew's Middle School), parks, and amenities, making it the perfect place to call home. See attached list of more schools in the area. (id:55499)
RE/MAX Hallmark Realty Ltd.
S715 - 120 Bayview Avenue
Toronto (Waterfront Communities), Ontario
Steps to Distillery District. This newly painted quaint studio condo comes with a balcony with 9 ft ceiling is located in the heart of a booming downtown core surrounded by restaurants, cafes, shops, steps away from YMCA, Cherry Beach , King St. East Street car nearby, George Brown College, The Docs, accessible to DVP/Gardiner, steps from 18 acres of trails, playgrounds and all the downtown living at its best. Amenities include a rooftop terrace and a gorgeous pool, BBQ, fitness room, sauna, party room, gym, 24/7 Concierge, private theatre room and visitors parking, media room, bike storage and guest suites. Access to bike paths. (id:55499)
Goldenway Real Estate Ltd.
2511 - 75 Queens Wharf Road
Toronto (Waterfront Communities), Ontario
Fully Furnished 1-Bedroom Condo at 75V Queens Wharf #2511 Move-In Ready!Welcome to your stylish urban retreat in the heart of Toronto's vibrant CityPlace community! This bright and modern 1-bedroom, 1-bathroom condo on the 25th floor offers breathtaking city and lake views through floor-to-ceiling windows.Beautifully furnished with contemporary pieces, the open-concept living space is designed for both comfort and functionality. The sleek kitchen features integrated appliances, stone countertops, and is fully equipped for everyday living. Relax in the cozy bedroom outfitted with a comfortable bed, ample storage, and premium linens.Enjoy the convenience of in-suite laundry, a private balcony, and access to luxurious building amenities including a fitness center, indoor pool, sauna, party room, and 24-hour concierge.Located steps to the waterfront, parks, transit, shops, restaurants, and downtown entertainment. Just bring your suitcase everything else is ready for you! Highlights:Fully furnished with modern décorHigh floor with stunning city/lake viewsFunctional layout with full kitchen setupIn-unit laundryPremium amenities in buildingWalking distance to TTC, Rogers Centre, Harbourfront, and more (id:55499)
RE/MAX Hallmark Ari Zadegan Group Realty
1304 - 11 Wellesley Street
Toronto (Bay Street Corridor), Ontario
Welcome to the "Wellesley On The Park" condos, located in the heart of downtown Toronto. Walk Score 99 and Transit Score 100. This spacious 1+1 den unit offers excellent city view and countless dining and entertainment access, including the Eaton Centre, Yonge-Dundas Square and Bloor Street Yorkville's upscale shops. The neighborhood is vibrant, safe and rich in culture, fostered by its proximity to Queens Park and well-known University of Toronto and Toronto Metropolitan University. (id:55499)
Dream Home Realty Inc.
508 - 1 Bedford Road
Toronto (Annex), Ontario
Executive Suite in the Iconic 1 Bedford Building This bright, south-facing residence offers 2 bedrooms, 3 bathrooms, and a rare 477 sq. ft. terrace with sweeping, unobstructed views of the Toronto skyline, Royal Ontario Museum, and University of Toronto stadium. The kitchen is thoughtfully designed with granite countertops and premium Miele stainless steel appliances. Building amenities include 24-hour concierge service, a well-equipped fitness centre, indoor pool, party room, and billiards lounge. Ideally located just steps from Yorkville's renowned boutiques, restaurants, and cultural institutions. The subway is directly across the street, with quick access to the city's top destinations including the Harbourfront, CN Tower, Rogers Centre, Scotiabank Arena, TIFF, and Toronto's major performing arts venues. This is city living at its most convenient and sophisticated. (id:55499)
Psr
612 - 77 Shuter Street
Toronto (Church-Yonge Corridor), Ontario
Welcome To 77 Shuter Street 612! Located Just Steps To The Subway, The Eaton Centre, Grocery Stores, Toronto Metropolitan University & More! This 1+1 Bedroom Suite Features An Open Concept Layout, Combined Living/Dining Room, Modern Kitchen, Spacious Bedroom, Separate Den & An Oversized Terrace Perfect For Entertaining With Access From Living Room & Bedroom. Amenities Include Fitness Club, 24 Hour Security, Roof Top Terrace, Outdoor Pool & Private Cabanas. Why Rent When You Can Own? (id:55499)
Royal LePage Real Estate Services Ltd.
2312 - 121 Mcmahon Drive
Toronto (Bayview Village), Ontario
Unobstructed west view facing park, high floor with 9 ft ceiling, 688' 1 + 1 unit, large den , minutes to 401, 404, steps to subways and go transit, 24 hours concierge, guest suites and visitor parking. (id:55499)
Right At Home Realty
11b Gilead Place
Toronto (Moss Park), Ontario
Modern freehold townhouse. Timeless design, central location. Bright and open, high ceilings, flexible plan. Perfect for entertaining. 3 bedrooms, den/family room, beautiful bulthaup kitchen, engineered oak flooring. Open metal staircase, skylight, large rooftop terrace with barbecue outlet, skyline views. 1871 sq ft on 4 levels. Garage parking. Vibrant downtown neighbourhood. Close to the financial core, distillery district, and Corktown common. (id:55499)
Chestnut Park Real Estate Limited
966 Adelaide Avenue E Unit# 52
Oshawa, Ontario
Step into this beautifully updated townhome in the heart of the welcoming Eastdale community the perfect place to plant roots and grow. With almost 1200 sq ft of smartly designed living space, there's room for both relaxation and everyday living. Enjoy a sunny, main floor that's perfect for hosting friends or cozy nights in. Upstairs, you'll find a large primary suite and two generously sized bedrooms ideal for kids, guests, or your very own home office. The fully fenced backyard makes outdoor entertaining easy — from BBQs to backyard games. You'll also love the community pool just steps away, offering a great way to connect with neighbours. Located near top-rated schools, parks, shopping, and transit, everything you need is close to home. Whether you're starting a family, working from home, or just ready to own your space — this is the move-in ready home you've been waiting for. (id:55499)
RE/MAX West Realty Inc.
202 Clarence Street
Stayner, Ontario
Be the new owner of this first time offered custom built home in the thriving town of Stayner. Solid hardwood flooring and top quality finishes flow throughout this 4 bedroom, plus office, 2.5 bathroom family home. You're greeted with custom cabinetry in the kitchen as well as bathrooms. Expansive living room with a gas fireplace. Enjoy the 2nd level laundry accompanying all 4 bedrooms on the same level. Massive rear yard and deck perfect for entertaining. This home has it all! (id:55499)
Coldwell Banker The Real Estate Centre Brokerage
56 Club Island
Leeds And The Thousand Islands, Ontario
Welcome to a wonderful 3 season cottage, off the beaten track, with little boat traffic yet minutes from Rockport. Set high over the rivers edge, there are outstanding panoramic sunrise views to the southeast and out over the Seaway. This very private, large, 7-acre island property not only has its own walking trail but there is a walking trail around the island too. Cottage upgrades include new pine panelling throughout, new trim & doors, all new windows, insulated floor and ceiling in living room, a new BBQ deck off the kitchen and, a new 30 floating dock with a 24 center slip. (id:55499)
Chestnut Park Real Estate Limited
87 Grassbourne Avenue
Kitchener, Ontario
Spacious Townhouse with finished walkout basement available for rent in the Most Desired New Community of Huron. Fully Upgraded and spacious 3+1 bedroooms, 4 washrooms townhouse with 2233 Sq ft of total living space. Main floor features large and open concept living room with breakfast area, separate dining room, and fully upgraded kitchen with stainless steel appliances with 9 feet ceiling. Spacious 2nd floor features 3 good size bedrooms with 1 master ensuite, and laundry conveniently located on 2nd floor. Master Bedroom With Large W/I Closet & 5 Pc Ensuite. Builder Finished Large and walkout basement with great room and 1 full washroom for your personal use or for extended family. Close to all major amenities- Schools, Parks, Shopping, Restaurants, and transportation. (id:55499)
RE/MAX Real Estate Centre Inc.
450 Adelaide Street
Wellington North (Arthur), Ontario
Available from July 1 Stylish Modern Townhome in Arthur, Ontario!Experience luxurious living in this nearly new 2-storey townhouse by Cachet Homes, featuring the sought-after Waldon End Unit. Located in the charming town of Arthur, this beautifully designed home offers comfort, space, and modern elegance.Step inside to an open-concept main floor with 9 ft ceilings, a spacious family room, and a combined living/dining area perfect for entertaining or relaxing with family. The large primary bedroom features a private ensuite and walk-in closets, creating the perfect retreat. With three additional bedrooms, there's ample room for everyone.Ideally situated just 1 hour from Brampton, Mississauga, Milton, and Kitchener, and only 20 minutes from Guelph and Orangeville you'll enjoy the perfect balance of tranquility and convenience. (id:55499)
Circle Real Estate
423 King Street E
Cambridge, Ontario
Successful Salon Business for Sale - Turnkey Opportunity. Are you a salon professional, looking to fulfil your dreams of owning your own business? This modern salon is well appointed with high end furniture and equipment. Here is the perfect opportunity for you to purchase a thriving business that has been operating for over 35 years in Cambridge. The salon has a well established, loyal clientele with plenty of room to add your clients and the ability to easily attract future clients to this thoughtfully curated business, complimented by the gorgeous building it lives in. This professional building was custom built and completed in 2009, and that same year the salon began operations in this location. The main floor of the salon can accommodate up to six working stylists with over 1600 ft. of floor space. The spa upstairs has three treatment rooms and has over 740 ft. of workable space, including a second washroom. There is a parking lot right next-door with free parking and plenty of street parking. This is a high traffic downtown area in the heart of our growing community of Waterloo Region. Close to all amenities, highways, transit and a continuously growing residential population. Make your dream of owning a successful salon business a reality today! (id:55499)
RE/MAX Twin City Realty Inc.
903 - 81 Charlton Avenue E
Hamilton (Corktown), Ontario
Location, location, location! Across from St. Joseph's Hospital and steps to Hamilton Center train station! This a a great commuter location. Panoramic unobstructed views of the skyline. You can even see the water in the Bay! Large balcony. Spacious 2 bedroom condo with panoramic views has brand new laminate flooring in living and dining rooms and both bedrooms. Updated kitchen with quartz counters. Updated white bathroom. Freshly painted. It's move in ready! Updated elevator, underground parking and balconies make this a well cared for building. Enjoy being close to the many conveniences Corktown has to offer. Laundry room in the basement. It's a good time to get into the market! (id:55499)
RE/MAX Aboutowne Realty Corp.
104 Parkedge Street
Guelph/eramosa (Rockwood), Ontario
Welcome to 104 Parkedge Street, a charming raised bungalow nestled in the heart of Rockwood's serene, family-friendly neighborhood. This delightful home offers a perfect blend of comfort and functionality, making it an ideal haven for families seeking a peaceful lifestyle. Boasting 3+1 bedrooms and 2 full bathrooms, this residence features a sunken living room adorned with hardwood floors, vaulted ceilings, pot lights, and a large window that floods the space with natural light. The adjacent dining room, also with hardwood floors and vaulted ceilings, includes a cozy gas fireplace, creating a warm ambiance for family meals. The kitchen, designed with a vaulted ceiling, provides ample space for culinary adventures and opens onto a deck, perfect for morning coffees or evening relaxation. The primary bedroom offers direct access to a large deck overlooking the backyard, while the two front bedrooms open onto a deck at the front of the property, allowing for seamless indoor-outdoor living. The finished basement includes an additional bedroom with French doors, pot lights, and a large above-grade window, offering flexibility for guests or a home office. A spacious rec room with a gas fireplace and pot lights provides a cozy retreat, with a walkout to the fully fenced backyard that backs onto conservation land, ensuring privacy and a connection to nature. Additional features include an oversized 2-car garage accommodating large vehicles, a double driveway with space for 4 vehicles, and a closed-in front porch perfect for enjoying the morning sun. Located close to parks, trails, the Rockwood Conservation Area, and reputable schools, this home offers a tranquil lifestyle with convenient access to community amenities. (id:55499)
RE/MAX Escarpment Realty Inc.
25 Chatham Street
Hamilton (Kirkendall), Ontario
WOW LOCATION! Fantastic opportunity to own a detached house in the most desirable area around Locke Street, just steps to all your favourite shops & restaurants, within walking distance of the vibrant boutiques, coffee shops, grocery store, bake shops, amenities, restaurants, renowned churches, schools, off leash dog park, HAAA park with playground and track, tennis club, are all at your doorstep. Highway 403 is just minutes away making commuting a breeze. This charming historic home offers rear alley access for parking & potential for a garage and/or additional dwelling unit. Inside you'll discover a great layout from the high ceiling living room to a huge dining area and then a spacious eat-in kitchen leading to a relaxing sunroom. Upstairs there are 3 bedrooms, 2 full bathrooms, and surprise - one is an ensuite! This home has been lovingly cared for, including recent furnace & shingles to provide you with years of worry free living and a wonderful lifestyle in a truly great neighbourhood. (id:55499)
Keller Williams Complete Realty
51 Concession Street
Havelock-Belmont-Methuen (Havelock), Ontario
Welcome to 51 Concession St in Havelock! A century home refreshed! This updated home blends historical elegance with modern living." With 3 bedrooms and 2 full washrooms, it sits on over half an acre lot in the family friendly outskirts of Peterborough. Over $260,000 was spent enhancing this bright and spacious home while preserving its unique features. Some of the recent renovations include a newer gas furnace; windows; kitchen and baths; modernized wiring, plumbing, flooring; a roof (June 2024); a mudroom / office and 3 piece bath with walk-in-shower and a family room addition which walks onto a lovely deck great for entertaining. On this beautifully landscaped country lot, sits an above ground pool with a pressure treated deck( 3yrs) looking over a fire pit and deep lot surrounded with nature. A huge heated, insulated R60 garage and workshop with a WETT certified wood stove for the car enthusiasts. The newly paved driveway and garage accommodates parking for 8 cars.Whether you're entertaining by the pool or retreat further back for some music and good times by the campfire, you'll feel like you're on vacation every day. **See complete list in photos. Just 30 minutes from Peterborough, 1 hour from Durham Region,10 minutes to the lake, it's an ideal location to relax with family and friends. **Pre-inspection report available** Don't miss the opportunity to experience this serene retreat. Schedule a showing today!" (id:55499)
RE/MAX Hallmark Realty Ltd.
38 Wintemute Street
Fort Erie (Central), Ontario
Charming Home in Prime Fort Erie Location Endless Potential! Welcome to 38 Wintemute, a well-located gem nestled in one of Fort Erie's most convenient and walkable neighborhoods. Just steps from an international private school and a local daycare and park, this property is ideal for families or investors looking for a good location and long-term potential. Enjoy morning strolls along the nearby Waterfront Boulevard, explore Fort Eries downtown quaint shops, or take in local culture at the public library and train station museum, all just minutes away. For commuters, you'll love the easy access to the Peace Bridge to the U.S., the Garrison Road commercial corridor with grocery stores, restaurants, and retailers, and quick connections to major highways. The home itself offers a spacious backyard, friendly neighbors, and incredible potential for updates. Recent upgrades include a new, rented hot water tank, water softener, AC and HEPA filter (total rental fees approximately $294 monthly) and conventional electrical and plumbing, providing peace of mind and a strong foundation for future improvements. One bedroom upstairs was intended to become a kitchen, but was never finished, offering the potential to finish that project, or return it back to a bedroom. Whether you're a first-time buyer, investor, or someone looking to create a multi-generational living space, 38 Wintemute is a rare opportunity in a growing, accessible area. (id:55499)
Revel Realty Inc.
21 Austin Drive
Welland (West Welland), Ontario
Welcome to POLICELLA Homes' Townhouse Development in Welland!Discover effortless living in this beautifully finished freehold end unit bungalow townhouseno condo fees, no compromises. Thoughtfully designed with spacious interiors and top-quality finishes, this home is truly move-in ready.Inside, youll find 2+1 bedrooms, 3 bathrooms, main floor laundry, and an open-concept kitchen, dining, and living area complete with a cozy fireplaceperfect for both relaxing and entertaining.The fully finished basement adds even more living space, featuring an additional bedroom, a full bathroom, and a large recreation room with a second fireplace.Step outside to enjoy a fully landscaped yard, fenced backyard, private deck, and a paved driveway. The lot is fully sodded and professionally finished, offering low-maintenance living at its best.This is a true turnkey opportunityeverything is done and ready for you to move in and enjoy. Dont miss your chance to live in one of Wellands most desirable new communities.Book your private showing today! (id:55499)
The Agency
143 Bayne Crescent
Cambridge, Ontario
Charming detached home offering privacy, space, and comfort in a sought-after neighborhood located at quite cres. premium lot with plenty of space of parking on stamped concrete driveway. Spacious lot with room to expand, entertain, or simply relax in your private backyard oasis. Separate living with a lot of light. A chefs dream kitchen spacious, functional, and filled with natural light. Open-concept kitchen perfect for entertaining and everyday living. Custom cabinetry and stylish backsplash bring elegance to this well-designed kitchen. spacious dinning room walk out to wooden deck and huge backyard. 3 decent size bedrooms on second floor with 2 full bathrooms. master bedroom has his own ensuite. Fully finished basement adds valuable living space for recreation, guests, or a home office perfect for entertaining, relaxing, or additional storage. close to park , school, plaza, easy access to highways. show with confidence wont stay long. (id:55499)
Ipro Realty Ltd.
311 Black River Road
Kawartha Lakes (Dalton), Ontario
YOUR KAWARTHA ESCAPE AWAITS - WATER VIEWS & ENDLESS POTENTIAL! Welcome to your nature-filled escape in the heart of cottage country! Nestled in the peaceful Kawartha Lakes region, this charming property offers the ideal balance of privacy, recreation, and convenience. Set on a level 2.16-acre property with a river just across the road and forest views out back, this home is located in a quiet waterfront community on a year-round municipal road. Ideally situated just 35 minutes to Orillia and Gravenhurst for shopping, dining, and entertainment, and only 20 minutes to golf courses and the beaches of Lake Couchiching, youre perfectly positioned for year-round enjoyment and unforgettable family gatherings. Spend your days exploring nearby trails for ATVing, hiking, and hunting, or unwind with a canoe ride and refreshing swim in the river, just steps from your door. The enclosed front porch invites quiet mornings with coffee and birdsong, while the cozy open-concept interior connects the kitchen, living, and dining spaces with ease. Two bedrooms, a 3-piece bath, refreshed paint throughout, and three separate storage sheds add functionality. With low property taxes, only one utility bill for electricity, an owned water heater, and extras like two boats (including a canoe), and a lawn mower, this property offers great value. Whether youre searching for a year-round residence or a seasonal getaway, this inviting #HomeToStay is ready to welcome you - and offers outstanding potential to make it truly your own. (id:55499)
RE/MAX Hallmark Peggy Hill Group Realty
Upper - 394073 County Road 12
Amaranth, Ontario
Main floor of a charming country bungalow featuring 3 bedrooms and 1 bathroom, set on a beautifully maintained acre. Conveniently located on a paved road, this home offers easy access and is just minutes from Orangeville, Shelburne, Grand Valley, and nearby schools. The property sits well back from the road, offering privacy and tranquility, with a long paved driveway and ample parking space. A detached oversized 24' x 24' two-car garage adds extra functionality, and a lovely stone walkway leads to the front entrance. Inside, the open-concept main level includes a spacious living room with a large bay window and natural gas fireplace, seamlessly connected to an updated eat-in kitchen with a gas stove and walkout to the deck-perfect for enjoying the outdoors. Utilities not included and will be shared with basement tenants. Whole house is also available for $4000.00 plus utilities. (id:55499)
Royal LePage Citizen Realty
156 Brock Street
Brantford, Ontario
Welcome to 156 Brock Street, a beautifully updated 1-bedroom, 1-bathroom bungalow in the heart of Brantford's East Ward. This cozy, move-in-ready home offers the charm of detached living without the hassle of condo fees, making it a perfect fit for first-time buyers, downsizers, or investors. Conveniently located near downtown, public transit, parks, and shops, this property blends simplicity, style, and affordability. This home is ideal for those seeking a low maintenance lifestyle or smart investment. Don't miss this rare opportunity to own a freehold home at an affordable price in a growing community! (id:55499)
Keller Williams Edge Realty
135 Old Highway 26 Crescent E
Meaford, Ontario
DESIGNER FINISHES, NATURAL BEAUTY & ROOM TO GROWJUST MINUTES FROM THORNBURY & MEAFORD! Custom built in 2022 with no expenses spared, this exceptional home is nestled on a private 0.64-acre lot between Thornbury and Meaford, offering the best of both communities just 10 minutes away. Enjoy easy access to dining, shopping, recreation facilities, and daily essentials, with the Georgian Trail right across the street and nearby beaches, golf courses, conservation areas, and breathtaking Georgian Bay lookouts. Take advantage of a quick 25-minute drive to Blue Mountain Village, 30 minutes to downtown Collingwood, and under an hour to both Wasaga and Sauble Beach for all-season fun. The exterior is striking with bold timber posts, stone accents, a double garage, and a spacious driveway framed by boulders and beautifully landscaped greenery, showcasing a distinctive mix of natural elements and modern finishes. Inside, the home offers an open-concept layout with soaring vaulted ceilings, thick bamboo hardwood floors, and a living room centered around a double-sided fireplace and a walkout to the covered patio with a gas hookup. The kitchen boasts a 5x7 ft island, quartz countertops, a walk-in pantry, porcelain tile floors, and built-in appliances including a gas cooktop, wall oven, microwave, and upgraded fridge. A bright office nook and serene primary suite - complete with French doors to a walk-in closet, a 5-piece spa-style ensuite, and peaceful backyard views - add to the main level's appeal. The unfinished lower level provides a walkout to a second covered patio, a wine cellar, large windows, framed walls, rough-ins for a future bathroom, kitchen, and laundry room, and space for an 8.5-foot finished ceiling - offering excellent in-law suite potential or space to design your dream layout. This #HomeToStay brings together luxurious finishes, smart design, and a truly unbeatable setting surrounded by nature - step inside and see why its the one you've been waiting for! (id:55499)
RE/MAX Hallmark Peggy Hill Group Realty
24 Coronation Drive S
Port Colborne (Main Street), Ontario
This immaculate 3-bdrm home on a spacious 93x250 lot offers charm, functionality, and endless possibilities. The bright liv rm and new kitchen with updated appliances make family time enjoyable, while the cozy bsmt rec rm with a new wood-burning fireplace provides an efficient heat source, warming the entire house in under an hr during winter. Recent renovations made the home dry, cozy, and inexpensive to maintain. With a lg family rm, oversized dbl-attached garage, two storage sheds, and a beautifully landscaped backyard complete with a patio and gazebo, this property is both practical and inviting. Significant updates include newer windows (most in 2020), a 2 year old owned HWT, a new air conditioner, updated wiring with two 100-amp panels, all LED lighting, updated plumbing within the last five years, a new kitchen with a gas-electric stove, updated bathrooms, and new interior and exterior doors. For hobby farm enthusiasts, the property boasts over 20 truckloads of rich organic triple-mix garden soil, raised garden beds, plant support arches, two greenhouses, five rainwater cisterns, and two garden sheds. The chemical-free gardens, enriched with organic fertilizers from Mennonite farms, offer incredible income potential. The seller will leave all garden tools and share their client database, making this a turnkey opportunity to continue a thriving, unofficial farm business. The oversized lot also offers a unique opportunity to add an Auxiliary Dwelling Unit (ADU), perfect for generating extra rental income or as a guest house. Located near all amenities and Nickel Beach, this home is ideal as a family residence, hobby farm, or rental investment. More details in the attached documents. Don't miss this rare opportunity! *EXTRAS* Incredible OPPORTUNITY for anyone who appreciates organic grown food and income potential! Please refer to the list of plants, fruits, vegetables on the property, as well as a complete List of update, and more in-depth property description. (id:55499)
RE/MAX Niagara Realty Ltd
31 Glen Acres Road
Huntsville (Chaffey), Ontario
The Ultimate Muskoka Retreat on the Big East River! If you have been searching for the perfect Muskoka home this is the one. Fully winterized and beautifully updated, this stunning bungalow offers the ideal blend of modern comfort and timeless cottage charm. Located on the Big East River with direct boat access to Lake Vernon, you'll enjoy over 40 miles of boating across four scenic lakes, all the way into downtown Huntsville. Set on a professionally landscaped, level lot with a hard-packed sand shoreline, this turnkey property is just minutes from town, yet feels worlds away. Picture yourself enjoying this summer here relaxing by the water, entertaining in style, and creating unforgettable family memories. Inside, cottage living comes to life in the expansive open-concept great room, featuring soaring vaulted ceilings, an upgraded kitchen with stainless steel appliances, and a large centre island with butcher block and granite counters - perfect for hosting family and friends. The main house features three spacious bedrooms and a charming Muskoka room with direct access off the primary suite with a walkout to a private hot tub and deck. Whether you're enjoying cozy winter nights or sunny summer days, this home is built for year-round enjoyment. Outdoors, you'll find extensive space to relax and entertain - Gazebo, large dock, a cozy fire pit area, and a spacious updated bunkie overlooking the river - a charming space for guests or extra family members. The seasonal bunkie is approx 240 square feet and has a 2pc bathroom. Additional highlights include a large front garden shed, Generac generator, premium water filtration system and 200-amp electrical service. Conveniently located less than 5 minutes from downtown Huntsville, and close to Hidden Valley Ski Resort, less then ten minutes from Arrowhead Provincial Park, and steps to some of the regions best fishing, this property checks every box. Don't miss this rare opportunity to own your true Muskoka dream home! (id:55499)
Forest Hill Real Estate Inc.
134 Chesley Avenue
London East (East L), Ontario
This beautifully updated 2-storey home has been meticulously maintained and features a fresh renovation with new paint throughout. The spacious main floor boasts an open-concept living room and formal dining area, a well-sized kitchen, and direct access to the backyard and lower-level suite.Upstairs, youll find two generously sized bedrooms and a modern 3-piece bathroom. The bright, open layout offers comfortable living with a stylish, contemporary touch thats sure to impress.The fully finished lower-level suite includes a good-sized bedroom and a 3-piece bath perfect for guests, in-laws, or rental potential.Enjoy a fully fenced backyard and an extended driveway with space for up to four vehicles. Ideally located close to public transit, shopping, parks, churches, the library, BMO Centre, and more everything you need is just minutes away! (id:55499)
Save Max Real Estate Inc.
229 Hardwood Avenue
Woodstock (Woodstock - North), Ontario
Introducing A Brand New Luxurious Gem From Renowned Builder Kingsmen (Thames) Inc - Havelock Corners Louis Model-Elev B, 2910 Sq.Ft. Detached Home offering 4 Bedroom & (4+1) Bathroom On A Spacious 45' X 119' Lot (Approx.).The Master Bedroom Is A True Retreat With A King-Size Layout, A 5-Piece Ensuite, And A Walk-In Closet for his and her. Each Of The Four Additional Bedrooms On The Second Floor Includes A Walk-In Closet And An Ensuite Bathroom. Convenience Is Key With A Well-Placed Second-Floor Laundry Room. This home is loaded with upgrades, Including Beautiful Tiles On Both The Main And Second Floors, Engineered Hardwood Flooring, And Matching Natural Oak Stairs. Enjoy 9-Foot Ceilings On The Main Floor, A Spacious Kitchen With Your Choice Of Granite Or Quartz Countertops, Extended Upper Cabinets, And Superior Baseboards And Casings. Close To The Pond, Park, School, Convenience Store, And Temple & Highway 401. (id:55499)
Homelife/miracle Realty Ltd
59 Lloyd Davies Way
Hamilton, Ontario
Backing directly onto the protected Greenbelt Countryside, this stunning FREEHOLD townhome offers the perfect blend of modern living and natural tranquility. Nestled in a peaceful, family-friendly neighborhood, this spacious home spans over 1,750 sq/ft of beautifully crafted living space that truly feels more like a detached home than a townhouse.From the moment you walk in, youll be struck by just how bright, open, and airy it feelsthis is one of those homes that you truly need to see in person to appreciate. With no rear neighbours and uninterrupted farmland views, the sense of space and serenity is unmatched.The gourmet, upgraded kitchen is a showstopper, featuring extended-height cabinetry with crown moulding, and flows effortlessly into the expansive main living areaperfect for entertaining or simply enjoying daily family life in comfort and style. Natural light pours through the large windows, enhancing the peaceful ambiance and offering beautiful views of the protected countryside.Upstairs, the massive primary suite includes a walk-in closet and a private 3-piece ensuite, while two additional bedrooms are smartly separated by a full bathroom and convenient upper-level laundry, ensuring privacy and functionality for the whole family.With its thoughtful layout, high-end finishes, and incredible location backing onto green space, this home is a standout in its class ideal for buyers seeking more than just a typical townhome. (id:55499)
Realty One Group Flagship
6 Triebner Street
South Huron (Exeter), Ontario
Don't miss this incredible opportunity to own a brand-new home in Exeter! Located just 30 minutes from London and 20 minutes from Grand Bend, this stunning two-story residence offers 3 bedrooms, 2.5 bathrooms, and a spacious 2-car garage.Designed for modern living, the home features a bright open-concept kitchen with an island, main floor laundry, and elegant hardwood flooring. The primary suite boasts a walk-in closet and a luxurious 5-piece ensuite, while the second floor includes three generously sized bedrooms and an additional bathroom.Additional highlights include a double-wide driveway, high-efficiency gas furnace, central air system, and an unfinished basement for extra storage. Plus, all appliances are brand new! (id:55499)
Save Max Real Estate Inc.
219 Queens Avenue
London East (East F), Ontario
Prime Downtown London Restaurant Opportunity!Discover an incredible chance to own a thriving restaurant in the heart of downtown London. This striking standalone red building, positioned directly across from the iconic Canada Life building, offers unmatched visibility in a high-traffic area.Currently operating as a well-established dining destination, this turnkey restaurant is ready for its next visionary owner. The current operator, with multiple successful locations across Ontario, is now seeking someone eager to maximize its full potential. The business and chattels are available, with the option to discuss retaining the existing brand.Key highlights include a spacious party hall and an LLBO license for 150 guests, making it ideal for hosting vibrant events and memorable dining experiences. A full chattel list is available upon request to ensure a seamless transition.Beyond its current concept, this adaptable space presents endless culinary possibilities Prime Downtown London Restaurant Opportunity!expand on the existing success or introduce an entirely new vision.Seize this rare opportunity to own a landmark restaurant in downtown Londons bustling core. Serious inquiries only DO NOT GO DIRECT. (id:55499)
Save Max Real Estate Inc.
5 - 589 Fairway Rd S Road S
Kitchener, Ontario
Looking for a excellent business opportunity in the heart of Kitchener? South Indian Cuisine, a thriving one-year-old restaurant, is now available in a prime location within a popular plaza, ensuring excellent foot traffic and consistent sales. This well-established franchise comes fully equipped with everything you need to continue its success, and comprehensive training will be provided to make your transition seamless. With a loyal customer base and strong community presence, this is the perfect chance to own a successful business in a high-demand area. (id:55499)
Save Max Real Estate Inc.
1427 Twilite Boulevard
London North (North S), Ontario
Introducing a magnificent modern two-story residence in the esteemed Fox Hollow area of London! This luminous and expansive home boasts an open-concept kitchen with a radiant design, sophisticated granite countertops featuring a sizeable island, and high-end stainless steel appliances. Accommodating four bedrooms and three full bathrooms, it's an ideal match for a growing family. The master suite includes a walk-in closet, while one of the bathrooms offers the convenience of a Jack-and-Jill layout. The second floor houses a laundry room complete with a washer and dryer. The property includes two garages and an additional two parking spaces on the driveway. All necessary appliances, such as a refrigerator, stove, and dishwasher, are provided. Located in a prime area within highly-regarded school districts, close to shopping, parks, and numerous other amenities, this home has it all. The backyard presents a tranquil pond view, making this home not just a solid investment but also a wonderful choice for families desiring more space. It features a 200-amp electrical panel for increased power capacity, ideal for future enhancements. Don't miss outcome and see it for yourself! (id:55499)
Save Max Real Estate Inc.
A - 19 Old Oak Drive
Toronto (Kingsway South), Ontario
Welcome to 19 Old Oak Dr - a beautiful modern 3+1 bedroom, 5 bathroom home with luxurious finishes, a modern open concept floor plan, and spectacular rooftop terrace. The Entire home is offered for lease and would be ideal for generational living through used of 2nd kitchen and living area. Stepping inside, the large foyer & den features 9' ceilings with a beautiful oak staircase, and double closet. The 2nd floor has an idyllic open concept layout with 10' ceilings - spacious kitchen with lots of counter space and modern stainless appliances, a huge living room with ultra w-i-d-e fireplace, and large dining room overlooking the back yard, and large laundry room with lots of counter space and front-load high efficiency machines. The 3rd floor again has 9' ceilings and 3 large bedrooms with large closets. The primary can easily accommodate king-sized furniture, and has a spacious walk-in closet and 4pc ensuite bathroom with soaker tub. The top floor has a walk-out to a massive private roof top terrace with terrific views. The rear of the main floor and basement offer a 2nd suite ideal for multi generation living - fully equipped with its own kitchen, bathrooms, laundry, bedroom, and more. Walk to parks, schools, shopping, transit, Memorial Community Center, and more. This modern home also means great energy efficiency to help minimize utility bills. (id:55499)
Royal LePage Terrequity Realty






