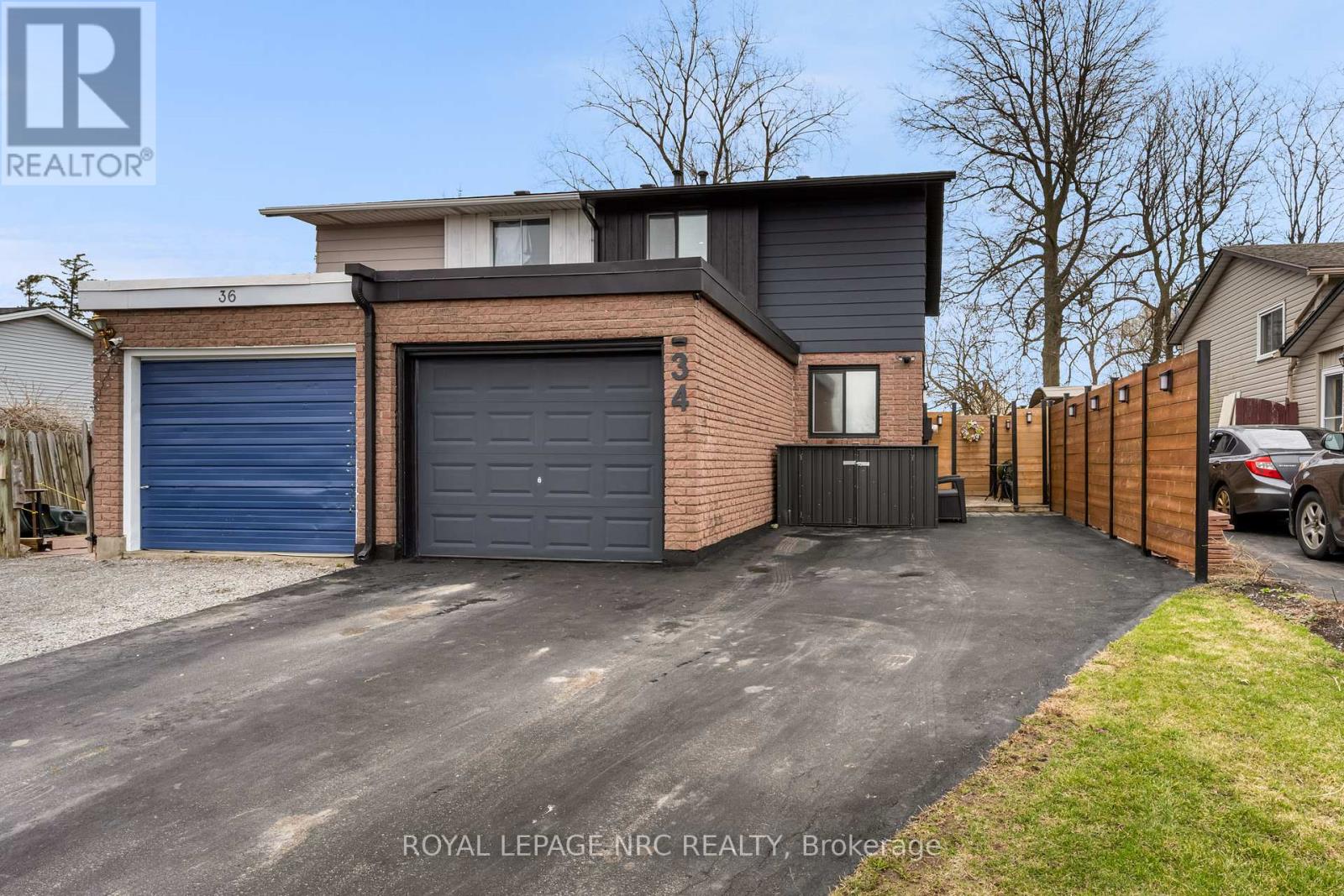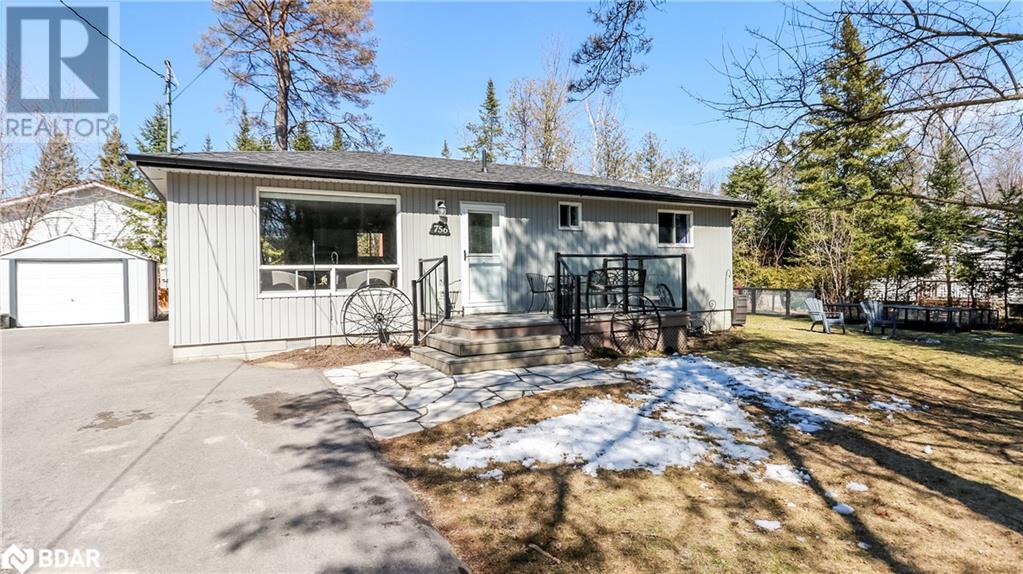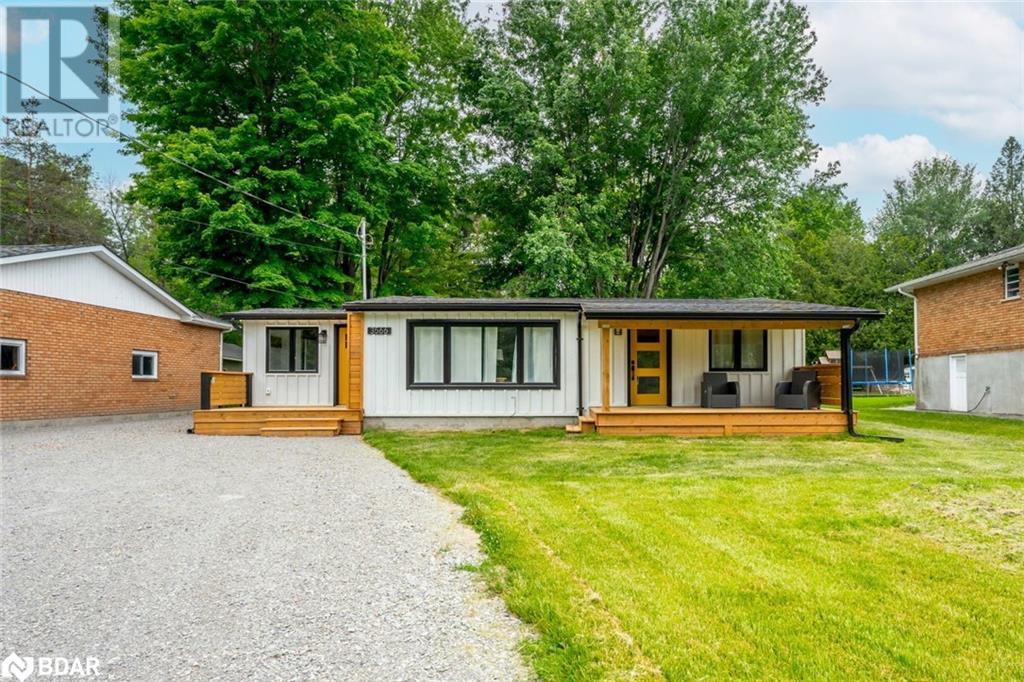117 York Drive
Peterborough North (North), Ontario
Wow! Wow! Charming Layout. Prestigious Location. Fantastic Opportunity. Single Detached House With Double Car Garage, 4 Bedroom Plus Study Room And Walk Out Balcony. Master 5pc En-Suite, His/Her Walk-In Closets, Double Sink. Main Floor Fully Hardwood, Quartz Counter Top With Backsplash. Oak Staircase. Tons Of Space. Show 10++. No Disappointment here. More Than 9' Ceiling. Great Peaceful Brand New Sub Division In Peterborough. One Of A Kind! Close Town! Centrally Located! Designed For Entertaining! Huge Master Suite! Brand New! Never Lived! Flexible Moving! Prime Location, Trent University, Fleming College, Hospital, Transport, Highways And Etc. Friendly And Diverse Community With Opportunities For Social Interaction. Nearby Outdoor Activities Like Hiking Trails. Amazing Layout. Tons Of Space. Very Well Designed And Built. (id:55499)
Homelife/future Realty Inc.
3316 Line 4 N
Oro-Medonte (Horseshoe Valley), Ontario
Top 5 Reasons You Will Love This Home: 1) Horseshoe Valley's newest modern chalet delivering a stunning retreat where contemporary design meets nature, nestled on the hills, offering breathtaking western views that will leave you in awe 2) Custom-built 4,118 square foot chalet boasting soaring ceilings, floor-to-ceiling windows, and multiple balconies, framing unparalleled panoramic views of the valley 3) Open-concept main level designed for both relaxation and entertainment, featuring a spacious gourmet kitchen with a breakfast bar, a double-sided fireplace, and an inviting atmosphere perfect for hosting 4) Luxurious primary suite hosting a private retreat with its own fireplace, private balcony, and spa-like ensuite, complete with double sinks, a freestanding tub, a walk-in shower, and an expansive walk-in closet 5) Experience the best of Horseshoe Valley, where outdoor adventure meets resort living, with mountain biking, skiing, golf, treetop trekking, beach volleyball, ATVing, snowmobiling, and the brand-new Vetta Spa. 2,978 above grade sq.ft. plus a finished basement. Visit our website for more detailed information. *Please note some images have been virtually staged to show the potential of the home. (id:55499)
Faris Team Real Estate
5132 Vetere Street
Mississauga (Churchill Meadows), Ontario
Stunning End-Unit Townhouse with Luxury Upgrades! This beautiful end-unit townhouse offers 3 spacious bedrooms, 3 modern bathrooms, and an attached 1-car garage plus an additional driveway parking spotperfect for families or professionals.Boasting over $70,000 in high-end upgrades, youll fall in love with the rich hardwood floors, upgraded cabinetry, premium countertops, and luxury finishes throughout. The gourmet kitchen is outfitted with top-of-the-line appliances, all under warranty for your peace of mind.Enjoy the unobstructed views from your private balcony, creating the perfect retreat for morning coffee or evening sunsets. The sleek, modern design and luxury color palette add a sophisticated touch to every corner of the home. Close to a vibrant community heavily serviced: Community centre only minutes away (Swimming pool, soccer and baseball fields, basketball courts), Highly rated elementary and secondary schools, and popular plaza with a lot of options. This move-in ready gem offers style, comfort, and quality, truly a rare find! Book your showing today and experience upscale living at its finest! (id:55499)
RE/MAX Real Estate Centre Inc.
2 Ottawa Street N
Haldimand, Ontario
Welcome to 2 Ottawa Street North, Cayuga a prime investment opportunity in the heart of Haldimand County. This charming two-storey brick duplex offers over 2,400 square feet of living space and is ideal for investors or owner-occupiers looking to generate rental income. The property features two fully self-contained units, each with 2 spacious bedrooms, 1 full bathroom, a dedicated kitchen, private entrance, and separate hydro meters, with laundry available in the main floor unit. Situated in the scenic riverside town of Cayuga, this home combines small-town charm with long-term growth potential. Cayuga offers a peaceful lifestyle, proximity to the Grand River, and convenient access to schools, shops, parks, and major routes, making it attractive to tenants and families alike. With a solid brick exterior, and a turnkey setup, 2 Ottawa Street N presents an exceptional opportunity to secure a versatile, income-generating property in a steadily growing community. With strategic updates and improvements, this property offers the potential to generate an impressive gross rental income of approximately $46,800 per year from both units. Even in its current condition, it has produced a solid $32,600 annually from the current tenants. This is a prime opportunity to unlock the property's full value and capitalize on a strong rental market through a smart renovation. (id:55499)
RE/MAX Niagara Realty Ltd
34 Dodds Court
Fort Erie (Central), Ontario
What else could you ask for at this price? This place is totally move-in ready, modern and as stylish as can be, every inch of it has been updated. Plus, the backyard is like a little paradise you really have to check out in person! It's a semi-detached home with a fresh kitchen that's got new countertops and a new sink, and a cute new bathroom door in the powder room. The whole house looks great, including a half-finished basement with a rec room, gym, and storage. In 2021 a brand new AC and furnace was installed so it's worry-free. Most of the outdoor work is done too, there's a chill zen vibe in the backyard with fencing, gardens, a hot tub, statues, fresh siding, hardscaping, some turf, and decks in the front and back, not to mention some new feature walls. The garage got a floor makeover, and they replaced the garage door. You really have to see it to appreciate it as everything is modern, stylish and up to today's home desires! The main bedroom comes with a four-piece bathroom, and the balcony has been completely redone. Sometimes, being move-in ready is just the way to go! (id:55499)
Royal LePage NRC Realty
10 1/2 Colton Avenue
St. Catharines (Port Dalhousie), Ontario
Savour the views in your own private sanctuary right on the shore of Lake Ontario! Settled in an exclusive lakeside community in the thriving beachside town of Port Dalhousie, this expansive home is perched on nearly 60ft of shoreline, proffering a gorgeous panoramic vista. Custom built in 2005 by renowned builder Pym & Cooper, it blends strong structural integrity & natural materials with an artful aesthetic that pulls in the beauty of its surroundings. There is an intuitive flow to this home, from the vaulted entry foyer connecting to the mudroom & garage through a unique walk-through closet, to the bedrooms ideally placed for privacy. The lake-facing open concept living spaces will take your breath away: Soak in epic sunsets and infinite lake views through a soaring 2-storey Great Room window wall. Offer a glass of Niagara wine to your guests from the wine bar as you dazzle them cooking in the beautifully equipped chefs kitchen. A covered Terrace deck off the dining room connects to the lower patio and stairs to the water, so you can spend endless summer nights taking in the outdoors from many vantage points. There are 4 spacious bedrooms, including a suite on the main floor perfect for a parent or a guest retreat. Wake up to views of crashing waves in the remarkable second floor primary bedroom, accessed via a distinctive Loft, and featuring a spa-like ensuite and walk-in closet. The lower level is a showstopper, with tall above-grade windows & a separate walk-out entrance to a private patio. A deluxe walk-in wet bar & fireplace punctuate the living room, while a workout room and bathroom rough-in provide potential to create a full secondary living space. Follow the backyard pathway for the most incredible feature: deeded access to your private shore where you can reach out and touch the water & luxuriate in the serenity under the canopy of trees. Take a deep breath, and experience this secluded waterfront haven. This is the life! (id:55499)
Bosley Real Estate Ltd.
9 Draper's Street
Welland (Prince Charles), Ontario
Discover this inviting, well maintained bungalow perfect for those seeking a blend of convenience, comfort, and style in a vibrant neighbourhood. Featuring two very spacious bedrooms with lots of closet space and two full bathrooms. The main floor offers a bright living/dining room, a well-appointed kitchen, and convenient main floor laundry. Enjoy the spacious two car garage along with ample parking on the beautiful concrete driveway. Storage shed in the back for lawn care items. This home is situated close to elementary and high schools, parks, restaurants, grocery stores, canal, golf course and college. This is a thoughtfully designed floor that maximizes living space and ensures comfort for daily living. (id:55499)
RE/MAX Garden City Realty Inc
756 Roberts Road
Innisfil, Ontario
Impeccably maintained and renovated carpet free bungalow just steps to Lake Simcoe and Innisfil Beach Park. Bright, open layout featuring living/family room with cozy gas fireplace, kitchen and dining area with sliding glass doors opening out to a private deck where you can enjoy your morning coffee. The partially fenced yard offers a garden shed and a separate, larger 12' x 16' storage shed. A short walk down the street takes you to the beach at Innisfil Beach Park where you can enjoy the view or go for a swim in Lake Simcoe! Newer shingles, soffit, fascia, eavestroughs, and vinyl siding. Gas hookup for BBQ. Convenient on-demand hot water system saves space and money. Enjoy your next chapter in this beautiful waterside neighbourhood! (id:55499)
Sutton Group Incentive Realty Inc. Brokerage
30 Allison Lane
Midland, Ontario
OPEN HOUSE SATURDAY MAY 3RD FROM 11-12:30PM.This end unit Townhome is newly built with 2-bedroom, plus den, 2.5-bathroom in the sought-after Seasons on the Lake community. The main level features a bright open-concept layout, with new appliances, quartz countertops and a two piece bathroom and inside entry into the garage. Upstairs on the second level you’ll find the two bedrooms, two full bathrooms and a bonus den area. Situated near Little Lake’s shoreline, Walmart, restaurants, and shops, this townhouse offers a convenient and comfortable lifestyle in a desirable location. (id:55499)
Keller Williams Experience Realty Brokerage
36 Kempenfelt Drive
Barrie, Ontario
Custom quality built, 3 bedroom, 3 washroom, two story home on a quiet, one way street across from the water of Lake Simcoe, Kempenfelt Bay. Large waterfront park just a 300 foot walk to the east. Stroll to downtown shops and restaurants or along the lakefront trail around the city. 1743 sq ft, 2150 total finished including the lower level, inside access to the oversized single garage and 3 car unistone driveway. No lawn care or grass, just nice gardens, stone patio, and a large deck with glass railings. New metal roof, attic insulation added, and skylight sealed in 2006. Step inside to hardwood staircases and floors up from the front entrance, or to the inside entry from the garage to a mudroom area with full bathroom, laundry room and storage. Main floor with eat in kitchen overlooking and walking out to the deck, dining room, powder washroom, and bright living room with gas fireplace. Upstairs has an office area in the upper foyer, three bedrooms, and another full bath. Large primary bedroom with a walk-in closet. Most windows, garage door, kitchen counters, fridge, stove, and furnace (2009) have been replaced. Fantastic property in one of the best locations. Come see it soon. (id:55499)
Royal LePage First Contact Realty Brokerage
Royal LePage Locations North Brokerage
3566 Bayou Road
Severn, Ontario
BEAUTIFULLY UPDATED BUNGALOW FOR LEASE JUST STEPS FROM THE BEACH & PARK! Located just a short walk from the beach, park and trails in a peaceful community and under ten minutes to downtown Orillia with shops, dining, and amenities close by, this beautifully updated bungalow is an incredible lease opportunity! Set on a generous lot with attractive curb appeal showcasing board and batten siding and three updated decks, this property offers a spacious driveway with parking for up to six vehicles and a large, private backyard featuring a wood deck with a privacy screen and BBQ area. Step inside to find oversized windows flooding the bright, open-concept living room with natural light, vaulted ceilings, solid interior doors, and LED lighting throughout. The stunning kitchen boasts Acacia wood countertops, hemlock shelving, soft-close cabinetry, a Blanco sink, and high-end retro appliances, perfect for stylish everyday living. Enjoy peace of mind with newer spray foam insulation, a reshingled roof with ice and water shield, updated plumbing with an on-demand water heater, and professionally updated electrical. Ideal for AAA tenants seeking a move-in ready home in a tranquil setting! (id:55499)
RE/MAX Hallmark Peggy Hill Group Realty Brokerage
57 - 26 Moss Boulevard
Hamilton (Dundas), Ontario
Welcome to this tastefully updated townhouse that combines warmth, style, and functionality across three thoughtfully designed levels. From the moment you enter, you'll be greeted by the rich beauty of hardwood flooring that flows throughout the open-concept main floor. The spacious living area is bathed in natural light and centered around a cozy gas fireplace - perfect for relaxing evenings. The adjoining dining area and modern kitchen create a seamless flow for everyday living and entertaining. Up the attractive hardwood staircase, the second floor offers three generously sized bedrooms and two full bathrooms. The primary suite features a private ensuite, providing a peaceful retreat at the end of your day. The fully finished basement expands your living space with a large family room complete with an electric fireplace, a dedicated laundry room, and ample storage. A patio door off the family room opens to a charming private deck - ideal for morning coffee, outdoor dining, or simply enjoying some quiet time. Beautifully maintained and move-in ready, this home offers the perfect blend of comfort, style, and convenience. (id:55499)
RE/MAX Escarpment Realty Inc.












