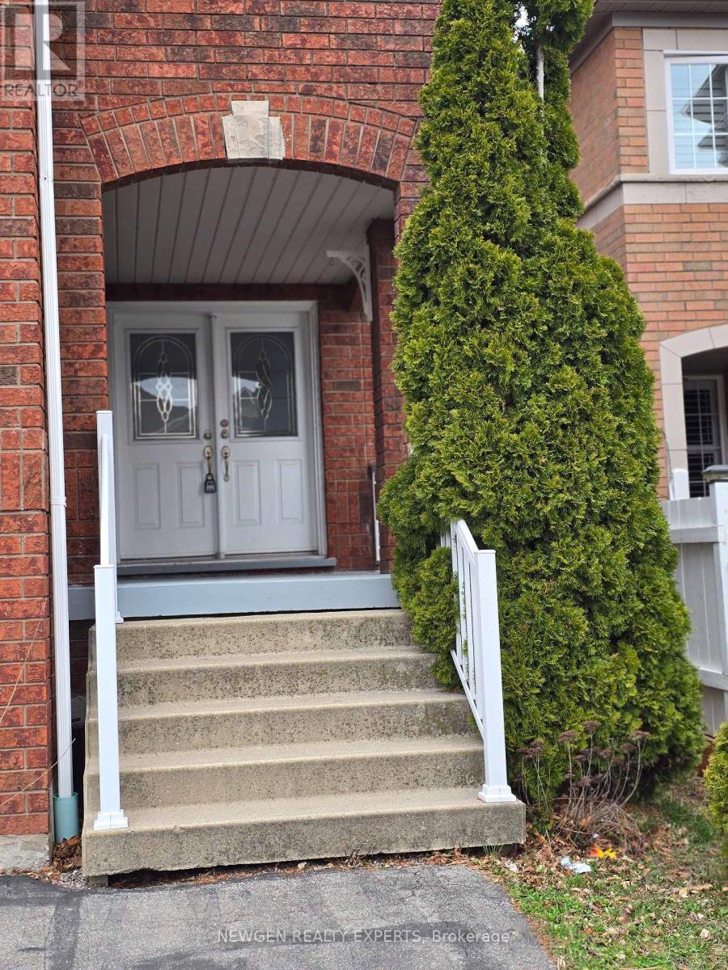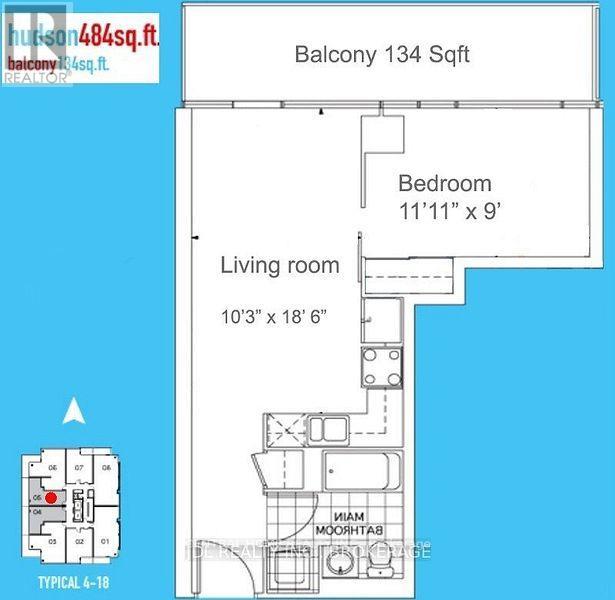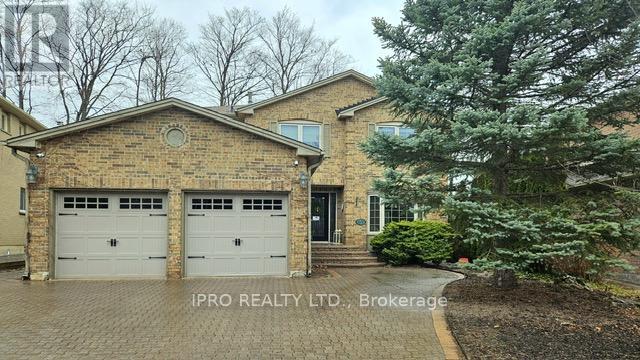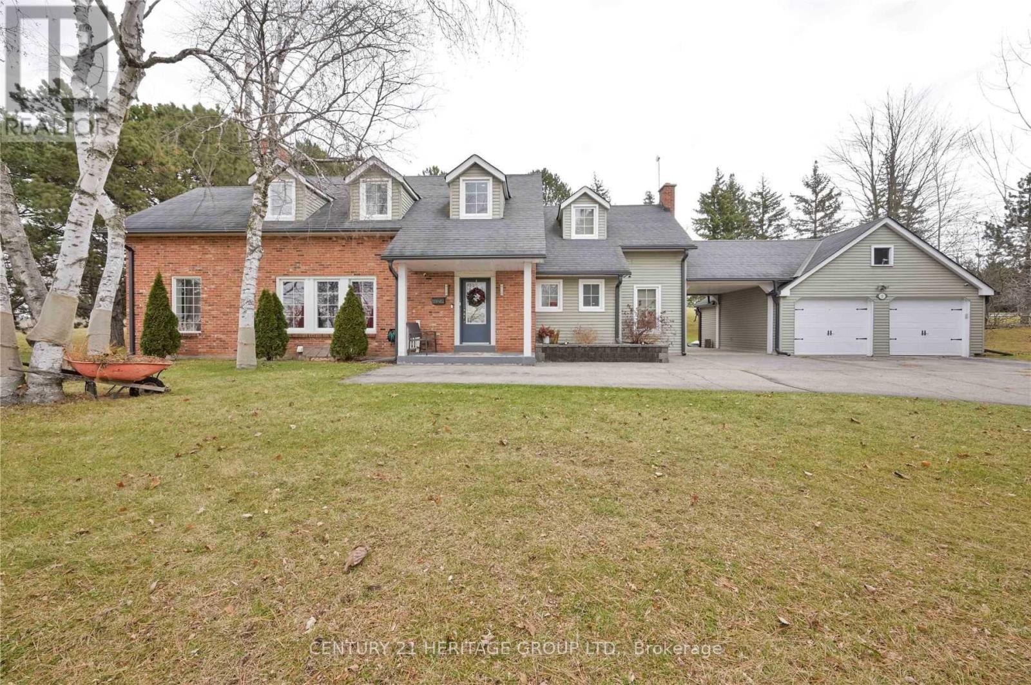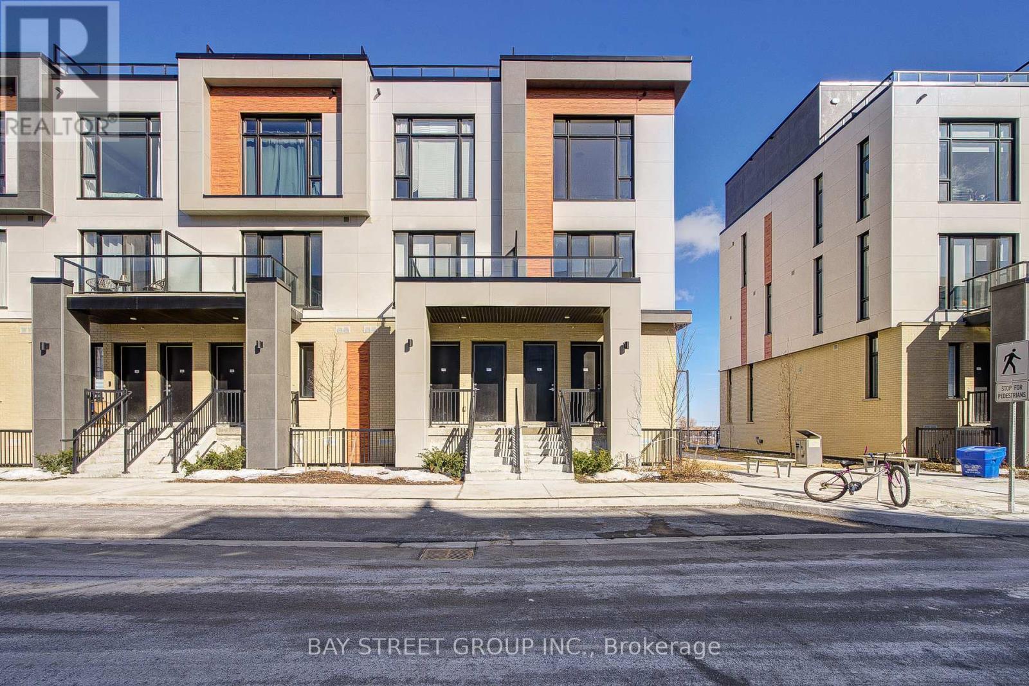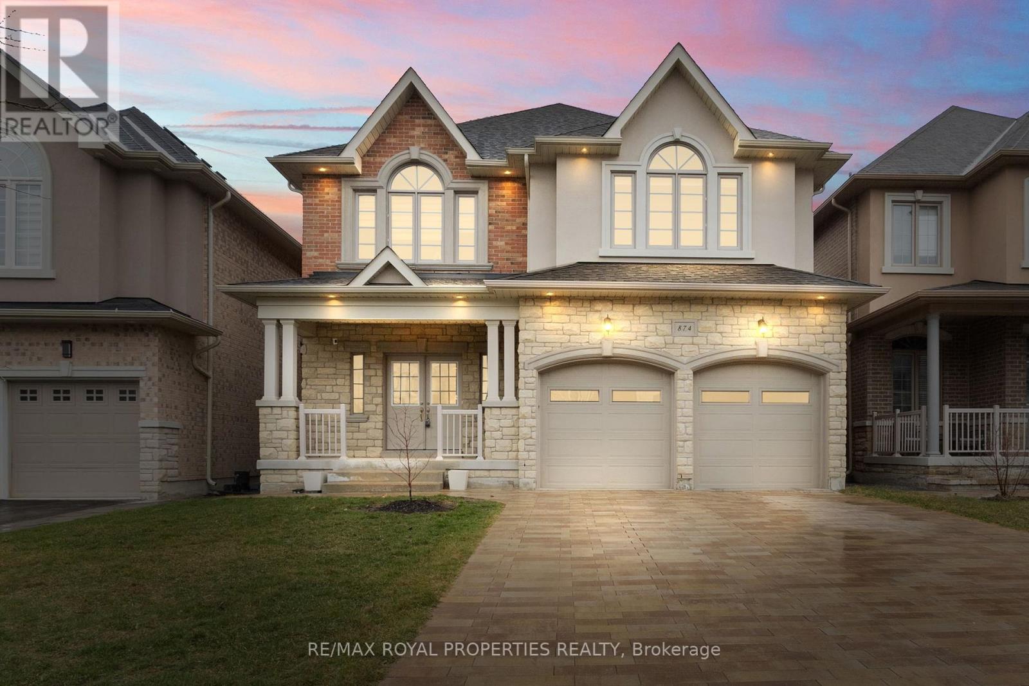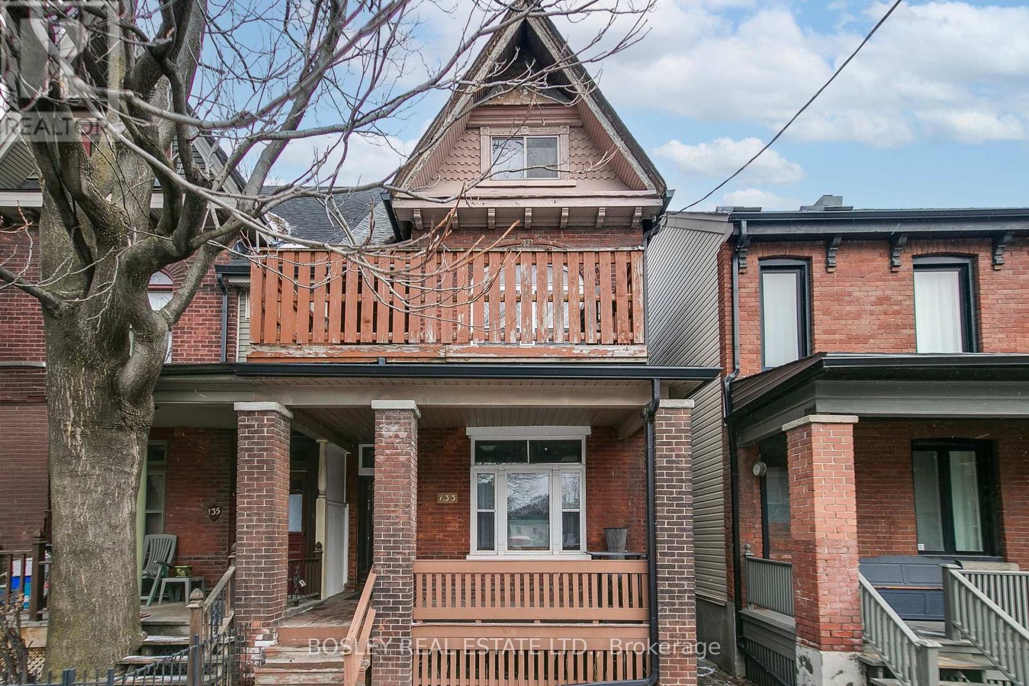2130 Winsome Terrace
Ottawa, Ontario
Located in the sought-after Fallingbrook neighborhood of Orleans, this END UNIT Oak model by Mattamy Homes offers modern living with a spacious and functional layout. The welcoming foyer leads into a bright, open-concept living and dining area, perfect for entertaining. The chefs kitchen features upgraded cabinetry, quartz countertops, and stainless steel appliances. With 9-ft ceilings and engineered hardwood floors throughout the main level, the home exudes elegance and warmth. A beautiful wooden staircase leads to the second floor, where the primary suite boasts a walk-in closet and a spa-like en-suite bath. Two additional well-sized bedrooms, a stylish main bath, and a convenient second-floor laundry room complete this level. The fully finished lower level provides extra living space, ideal for a family room, home office, or additional storage. Bright, modern, and move-in ready! Currently tenanted, making it a great investment opportunity. Conveniently located near parks, schools, transit, and highways, with an extended private driveway that fits two extra vehicles. (id:55499)
Keller Williams Advantage Realty
229 Hardwood Avenue
Woodstock (Woodstock - North), Ontario
Introducing A Brand New Luxurious Gem From Renowned Builder Kingsmen (Thames) Inc - Havelock Corners Louis Model-Elev B, 2910 Sq.Ft. Detached Home offering 4 Bedroom & (4+1) Bathroom On A Spacious 45' X 119' Lot (Approx.).The Master Bedroom Is A True Retreat With A King-Size Layout, A 5-Piece Ensuite, And A Walk-In Closet for his and her. Each Of The Four Additional Bedrooms On The Second Floor Includes A Walk-In Closet And An Ensuite Bathroom. Convenience Is Key With A Well-Placed Second-Floor Laundry Room. This home is loaded with upgrades, Including Beautiful Tiles On Both The Main And Second Floors, Engineered Hardwood Flooring, And Matching Natural Oak Stairs. Enjoy 9-Foot Ceilings On The Main Floor, A Spacious Kitchen With Your Choice Of Granite Or Quartz Countertops, Extended Upper Cabinets, And Superior Baseboards And Casings. Close To The Pond, Park, School, Convenience Store, And Temple & Highway 401. (id:55499)
Homelife/miracle Realty Ltd
1704 - 3985 Grand Park Drive
Mississauga (City Centre), Ontario
Bright/Immaculate freshly painted Open Concept,Luxury 1 Bedroom with 1 washroom Condo Unit,in Most Beautiful building. Enjoy Unobstructed southwest lakeview and southeast CN tower right from ur Living room and balcony. Steps To Sqaure 1 Mall, Bus/Go station/Shopping CTR, Library, CityHall, Sheridean College & Hwys.9Ft Ceiling, Granite Counters, Laminate Flooring, Ceramic Backsplash. Excellent Amenities: Indoor Pool/Gym/Fitness Ctr, Party Rm, Outdoor Terrace W Bbqs.1 Parking/1 Locker. Aaa Tenant Only. (id:55499)
Century 21 People's Choice Realty Inc.
471 Stonetree Court
Mississauga (Cooksville), Ontario
Location, Location, excellent Location semi-detached home! Featuring a modern kitchen with granite countertops and stainless steel appliances, plus a finished basement for extra living space Sq.Ft. 2000-2500 The 2nd bedroom has a balcony to rest and unwind. The finished basement with separate entrance, good protentional income in basement separate laundry, it was rented newly painted, Close To Square One Mall, Minute To Cooksville Go Station, Major Highways, Schools & Many More Convenient Amenities **EXTRAS** Ss 2 Fridge, 2 stove Ss B/I Dishwasher & Microwave. 2 Washer & Dryer. All Elf's, Huge Deck In Fully Fenced Backyard, Decent Size Bdrms, 2 Sunroofs, Inside Access Erom Garage & GorgeousFeatures Throughout (id:55499)
Newgen Realty Experts
68 Newgreen Crescent
Brampton (Westgate), Ontario
Truly a show stopper !! 4+1 bedroom fully detached home situated on a quiet st backing on to Ravine(greenbelt ) . loaded with all kind upgrades. offering living and dining com/b, sep large family rm , upgraded kitchen with eat-in and quartz countertops, master with upgraded ensuite and w/i closet, all good size bedrooms, upgraded bathrooms, professionally finished basement. steps away from all the amenities (id:55499)
RE/MAX Realty Services Inc.
7 Bonavista Drive
Brampton (Credit Valley), Ontario
Gorgeous 45 Feet Detached Home. Double Door Entrance. 9 Ft Ceiling, Bright And Large Open Concept Layout. Upgraded Kitchen Cabinets With Granite Counter Top, Hardwood Floor Through Out. Wood Staircase, 2nd Floor Laundry, Back On School Playground, Close To Go Station,Finished Separate Entrance Basement With 3 Bedrooms Plus Dining, Living Room and Open Concept Kitchen extra Income. New Single. Great Location, Walking Distance To Transit, School, Grocery Store, Park and playground at the backyard, Nice view. Minutes To All Amenities. Move In Condition. (id:55499)
Ipro Realty Ltd.
2 - 10 Pauline Crescent
Brampton (Fletcher's Meadow), Ontario
WELCOME TO GORGEOUS AND FULLY UPGRADED 3 BEDROOMS FREEHOLD TOWNHOUSE WITH OPEN TO ABOVE LIVING ROOM.. 4 WASHROOMS & FINISHED BASEMENT WITH REC ROOM AND OFFICE .. ..SEPRATE LIVING /DINNING AND FAMILY ROOM..THROUGHOUT HARDWOOD FLOOR..VERY GOOD SIZE BEDROOMS..DOUBLE DOOR ENTRANCE TO PRIME BEDROOM..CENTRAL VACCUME..UPGRADED COUNTER TOPS IN WASHROOMS..VERY FUNCTIONAL LAYOUT..MOVE-IN READY..SITTING AREA IN THE FRONT AND HUGE SIZE BACKYARD WITH GAZEBO...SEEING IS BELIVING...WALKING DISTANCE TO PLAZA AND ALL AMENITIES.. (id:55499)
RE/MAX Gold Realty Inc.
3262 Crystal Drive
Oakville (1008 - Go Glenorchy), Ontario
This brand-new corner townhome offers a perfect blend of elegance, functionality, and modern living, with 2762 sqft of above-ground space across four levels. Boasting 4 bedrooms, 3 full baths, and 2 powder rooms, this bright and spacious home backs onto a serene ravine and pond, providing stunning views. The open-concept ground floor features 10-ft ceilings, large windows, a modern kitchen, dining, and living area, and a walkout backyard, while the second floor offers a master suite with a 4-piece ensuite and walk-in closet, two additional bedrooms with vaulted cathedral ceilings, a shared 4-piece bath, and a convenient second-floor laundry room. The third-floor retreat is a private master suite with a spa-like ensuite and a balcony overlooking the lush greenery. A fully finished basement with a powder room adds extra flexibility for a family room or office space. High-end finishes include hardwood flooring, neutral-tone carpets in bedrooms, and 9-ft ceilings on the second floor. Located in a prime area with easy access to Hwy 5, 407, and 403, this luxurious smart home offers the perfect combination of style, comfort, and cutting-edge technology. Don't miss this rare opportunity schedule your viewing today! (id:55499)
RE/MAX Escarpment Realty Inc.
1706 - 761 Bay Street
Toronto (Bay Street Corridor), Ontario
Welcome To This Amazing 1 Bedroon Condo In The Highly Desirable Residences Of College Park II, In The Bay Street Corridor. Great Location With Walk Score Of 95, Direct Access To Subway, Steps To Shopping, Restaurants, Walking Distance To Ryerson & University of Toronto, Major Hospitals, Eaton Center & Financial District. Excellent Amenities W/ Swimming Pool, Sauna (id:55499)
RE/MAX Excel Realty Ltd.
1706 - 761 Bay Street
Toronto (Bay Street Corridor), Ontario
Luxury Residence Of College Park, at the Bay St Corridor Direct Access To College Subway, One Bedroom, Approx 615 Sf, Walk Out To Balcony, Supermarket Nearby, Steps To U Of I & Ryerson University, 24 Hrs Concierge, Party Room, Gyn, Indoor Pool, and more... Will consider students and new immigrants. Tenant Pays Own Liability Insurance, Hydro & Cable *. $200 For Each Set Of Keys Deposit. $160 For Hydro Deposit. No Pets & Non-Smokers. (id:55499)
RE/MAX Excel Realty Ltd.
1705 - 22 Wellesley Street E
Toronto (Church-Yonge Corridor), Ontario
Sun-filled Open Concept Unit Right On The Wellesley Subway Station. Unbeatable Location, Steps To Yonge St! A Large Balcony W/Amazing Western Views Of The City! , Floor To Ceiling Windows, Gleaming Hardwood Flrs Thru-Out, Large Master Bedrm. Newer Washer And Dryer. Unit Comes With a Locker (id:55499)
Central Home Realty Inc.
1207 - 7950 Bathurst Street
Vaughan (Beverley Glen), Ontario
Spacious + Bright 1 + Den Unit With A Desirable Layout. 2 Washrooms With A Den and Spacious Room Located Close To Public Transport, Hwy 407, The Promenade Mall and Places of Worship. Schools + Hospitals Also In The Vicinity. A Great Project By Daniels With Excellent Amenities. Full Basketball Court, Guest Suites, Game Area, Rec Area, Party Room, Gym, Concierge, and Visitor Parking. (id:55499)
Royal Star Realty Inc.
15 Sissons Way
Markham (Cedar Grove), Ontario
1 year new, Stunning Freehold Townhome With 2 bedrooms. Large Open Concept Living/Dining And access to backyard from dining room. Bedrooms with large windows located at the basement. Entrance from Front Door or Separate Entrance from the backyard. Quick Access To 407, Steps To Walmart, CIBC, Logo's Supermarket, School, Public Transit, Community Centre, Shops And Restaurants (id:55499)
Bay Street Group Inc.
99 Crimson Forest Drive
Vaughan (Patterson), Ontario
Fall In Love With This Stunning Modern freehold Townhome In The Heart of Vaughan! This 3-Storey home Offers 3+1 Bedrooms, 3 Bathrooms, And A Bright, Open Layout With ZERO Wasted Space. Soaring 9Ft Smooth Ceilings, Huge Sun-Drenched Windows, Sleek Laminate Floors, And A Gorgeous Open Concept Kitchen With A Big Island Made For Hosting! Two Balconies To Chill On A Double Car Garage With Direct Home Access. Ground Floor Den? Easily A 4th Bedroom, Office, Or Family Hangout Spot! Top-Rated School District + Prime Location: TTC, GO Train, Highways, Parks, Schools, Shops, Restaurants, Entertainment Everything You Need Just Minutes Away. Move In And Live The Good Life! (id:55499)
Dream Home Realty Inc.
61 Greenspire Avenue
Markham (Wismer), Ontario
Around 2 Year New 3 Story Detached Home In High Demand Wismer Community, Highly Ranked School Area. Walk To Schools, Park And Close To All Amenities. Hardwood floors throuhout, Basement separate Entrance, Interlocking Driveway and Back yard, Don't Miss Your Chance To Live In This Desirable Neighborhood! (id:55499)
Bay Street Group Inc.
61 Greenspire Avenue
Markham (Wismer), Ontario
2 Year New 3 Story Detached Home In High Demand Wismer Community, Highly Ranked School Area. Walk To Schools, Park And Close To All Amenities. Hardwood floors throuhout, Basement separate Entrance, Interlocking Driveway and Back yard, Don't Miss Your Chance To Live In This Desirable Neighborhood! (id:55499)
Bay Street Group Inc.
69 Topham Crescent
Richmond Hill (Westbrook), Ontario
Welcome to this stunning detached home situated on a premium and oversize lot, offering a perfect blend of comfort, style, and functionality. The main floor boasts a large and welcoming foyer, setting the tone for this warm and inviting residence. The upgraded kitchen is a chef's delight, featuring modern finishes, ample storage, and picturesque views of the beautifully landscaped backyard. Entertaining is effortless as the kitchen flows seamlessly through French doors onto a private stone patio, complete with a gas supply for your BBQ, ideal for hosting gatherings. The main floor features hardwood floors, while the second floor combines cozy carpeting to create a warm and comfortable atmosphere. This home offers 4 spacious bedrooms upstairs, complimented by 2 beautifully upgraded bathrooms. An additional bedroom and bathroom in the basement adds versatility for guests or a home office. This property is must-see for families seeking an upgraded home with exceptional space to become your warm and welcoming home. (id:55499)
Ipro Realty Ltd.
11 Hodgson Avenue
King (Pottageville), Ontario
Custom Built Estate Home Situated On A 2 Acre Lot In The Prestigious "Carrying Place". This Home is Situated on a 440 feet front lot ideal for building your dream home while maintaining the existing residence. This Gorgeous Home Features 3 Bedrooms, 4 Bath, Finished Basement, 3 Fire Places, 2 Laundry Sets, New Water Treatment System, New Leaf Guards all Around, And Much More. Enjoy Beautiful Views Of The Sunset From The Living Room And Bedrooms. Separate Garage With Space For 3 Cars. Minutes To Hwy. 400, Hwy. 9 & King's Finest Private Schools (Cds, Sac, Villanova). Steps to The Manor Banquet & Carrying Place Golf Club. (id:55499)
Century 21 Heritage Group Ltd.
602 - 7 Steckley House Lane
Richmond Hill, Ontario
Brand new luxury 3 bedrooms, 3 washroom End unit condo townhouse,Upper Model, back on greens with 1732 Sq. Ft. and 282 Sq. Ft. of outdoor space, underground parking spaces and 1 storage locker. 10 foot ceilings in most areas of the main, 9 foot ceilings on all other floors, quartz counters in kitchen, second bathroom and primary ensuite, smooth ceilings throughout, electric fireplace in the primary bedroom, three balconies and a terrace! Excellent Layout with floor to ceiling windows,feel spacious and comfortable with tons of natural sunlight. Move in now with affordable price. Close to Richmond Green Sports Centre and Park, Costco, Home Depot, Highway 404, GO Station, Top Rated Schools, Library, Community Centre, Restaurants and more (id:55499)
Bay Street Group Inc.
Main Flr - 362 Park Road N
Oshawa (Mclaughlin), Ontario
Beautiful Stunning And Well Maintained Bungalow In Oshawa. 3 Bedrooms With Finished Basement And Separate Entrance. Great Size Kitchen And Living Space, Nice And Good Size Back Yard. Close To Shopping, Schools And Parks. Main Floor $2295+60% utilities, basement $1800+40% utilities, whole unit $3800+100% utilities. (id:55499)
RE/MAX Excel Realty Ltd.
874 Wingarden Crescent
Pickering (Dunbarton), Ontario
Welcome to This Elegant, Custom-Built Masterpiece, Built by Louisville Homes! Offering over 4,900 sq. ft. of Living Space, Including a Professionally Finished Basement with 2 Bedrooms, a Kitchen, and a 3-Piece Bathroom, Separate Laundry, With a Separate Walk-up Entrance, Ideal for In-Laws. A Culinary Dream Featuring High-end Built-in Appliances, a Breakfast Bar, Custom Cabinetry, Open to Entertain on the Rear Deck or the Grand Family Room. 9-ft Smooth Ceilings With Crown Moulding on Both the Main and Second Floors, Adding Sophistication. The Primary Bedroom Boasts a Luxurious 5-Piece Ensuite and a Spacious Walk-in Closet. Each Bedroom Offers Ample Space, Including One With its Own 3-Piece Ensuite That Feels Like a Second Primary. Thousands Have Been Spent on Premium Upgrades and Thoughtful Finishes to Enhance Everyday Living. Nestled on a Quiet Cul-de-Sac, in One of Pickering's Most Desirable Neighborhoods, Just Minutes From Top-Rated Schools, Public Transit, Highway 401, and Parks. This Home is the Perfect Blend of Luxury and Practicality, a Rare Find in an Unbeatable Location! (id:55499)
RE/MAX Royal Properties Realty
76 Harland Crescent
Ajax (South East), Ontario
Welcome to this stunning, fully renovated 3-bedroom, 2-bathroom home in desirable South Ajax. No detail was overlooked with thousands of dollars spent transforming this home from the studs up, showcasing modern finishes and exceptional craftsmanship throughout. The layout is bright and inviting, featuring a designer kitchen with stainless steel appliances, and plenty of space for entertaining. Both bathrooms have been beautifully renovated and updated with contemporary fixtures and spa-like touches. The home offers spacious bedrooms, gleaming floors, and oversized windows that fill the space with natural light. Step outside to a private deck and a lush landscaped backyard perfect for relaxing or hosting guests. Ideally located within walking distance to top-rated schools, scenic parks and trails, grocery stores, and more, with quick access to Highway 401 and the GO Train for effortless commuting. (id:55499)
Royal LePage Estate Realty
133 Carlaw Avenue
Toronto (South Riverdale), Ontario
In the heart of vibrant Leslieville, this extra-wide, character-filled century semi offers an outstanding investment opportunity with immediate income and long-term upside. Currently configured as a legal duplex with three self-contained units, current as-of-right zoning permits 4 units plus a Laneway ADU. Even in its current state this property is generating a 4.4% cap rate at $1.298M. Full financial breakdown available on request. Two units are currently rented to excellent tenants at market rates. The largest unita spacious, two-level, three-bedroom suite with a private balconyis vacant and ready for an end-user, or to generate premium rental income. Each unit features updated kitchens and bathrooms, ensuite laundry and ample storage. The basement is high, dry, and open concept, offering additional potential as a 2 bedroom unit.Architectural details such as veiled brick arches, fish-scale gables, bracket eaves, and stained-glass transoms provide heritage charm that stands out in the rental market. Soaring main floor ceilings and oversized rooms create a strong sense of space and light throughout. The deep lot with laneway access includes a large, solid steel garageideal for storage, rental, or development into a 1,380 square foot laneway suite. A Lanescape report is available to guide next steps.Recent updates include full roof replacement, eaves, downspouts, and gutter guards, reflecting pride of ownership and minimizing some future capital expenditures. The main floor also offers rear access to the kitchen and overall there remains potential for a single-family conversion, if desired.Seller will consider VTB (vendor take back financing) at traditional terms. This is a rare opportunity to acquire a well-maintained, income-generating asset with strong fundamentals and substantial growth potential in one of Torontos most sought-after neighbourhoods. Now at a very aggressive price. (id:55499)
Bosley Real Estate Ltd.
133 Carlaw Avenue
Toronto (South Riverdale), Ontario
In the heart of vibrant Leslieville, this extra-wide, character-filled century semi offers an outstanding investment opportunity with immediate income and long-term upside. Currently configured as a legal duplex with three self-contained units, current as-of-right zoning permits 4 units plus a Laneway ADU. Even in its current state this property is generating a 4.4% cap rate at $1.298M. Full financial breakdown available on request. Two units are currently rented to excellent tenants at market rates. The largest unita spacious, two-level, three-bedroom suite with a private balconyis vacant and ready for an end-user, or to generate premium rental income. Each unit features updated kitchens and bathrooms, ensuite laundry and ample storage. The basement is high, dry, and open concept, offering additional potential as a 2 bedroom unit.Architectural details such as veiled brick arches, fish-scale gables, bracket eaves, and stained-glass transoms provide heritage charm that stands out in the rental market. Soaring main floor ceilings and oversized rooms create a strong sense of space and light throughout. The deep lot with laneway access includes a large, solid steel garageideal for storage, rental, or development into a 1,380 square foot laneway suite. A Lanescape report is available to guide next steps.Recent updates include full roof replacement, eaves, downspouts, and gutter guards, reflecting pride of ownership and minimizing some future capital expenditures. The main floor also offers rear access to the kitchen and overall there remains potential for a single-family conversion, if desired.Seller will consider VTB (vendor take back financing) at traditional terms. This is a rare opportunity to acquire a well-maintained, income-generating asset with strong fundamentals and substantial growth potential in one of Torontos most sought-after neighbourhoods. Now at a very aggressive price. (id:55499)
Bosley Real Estate Ltd.




