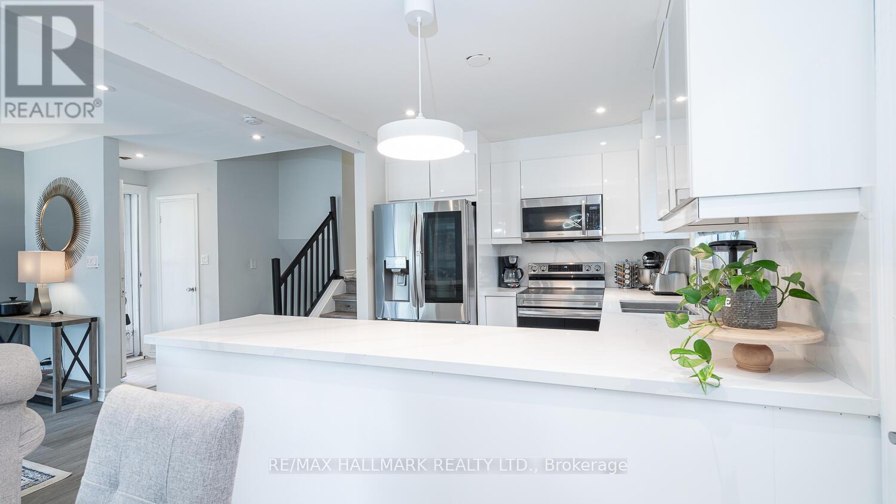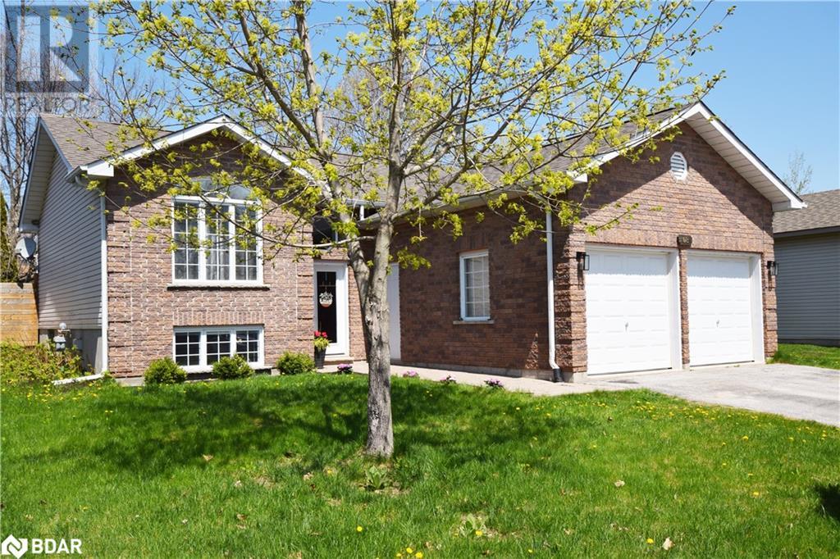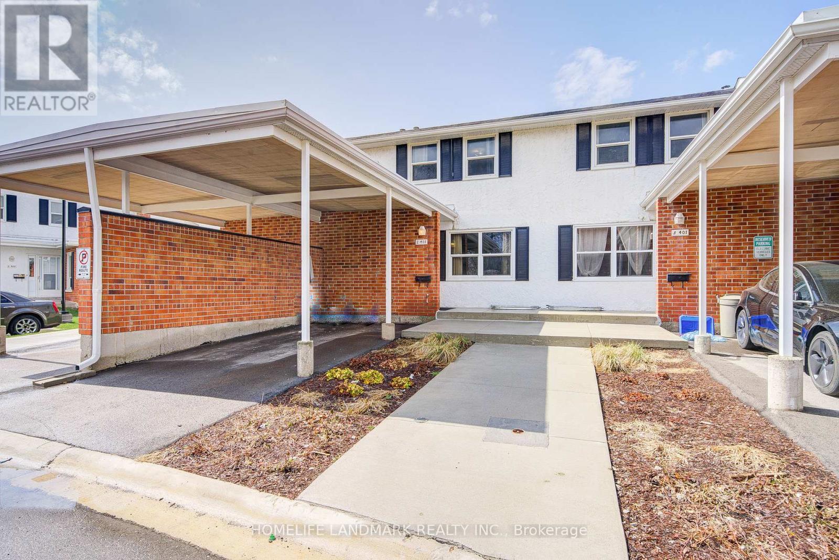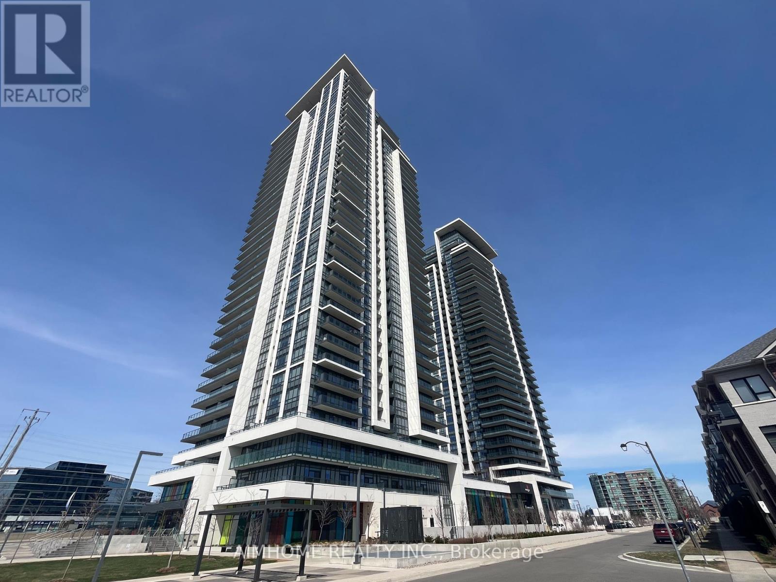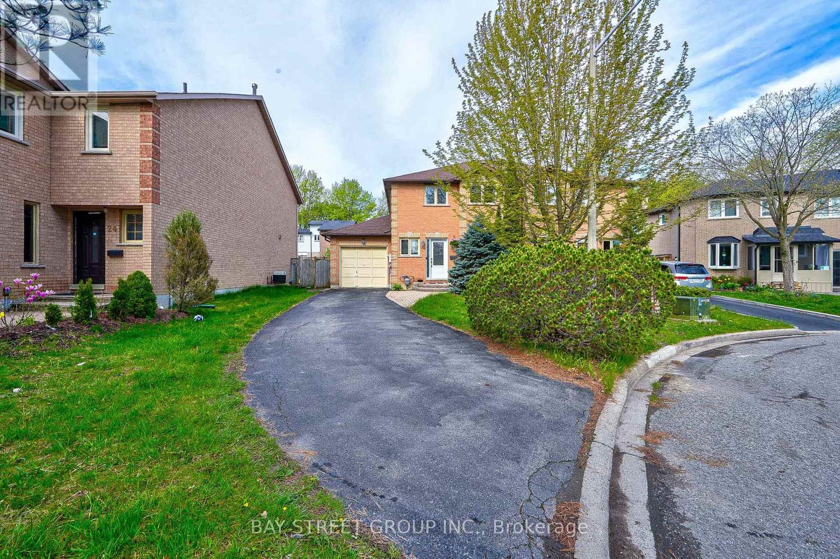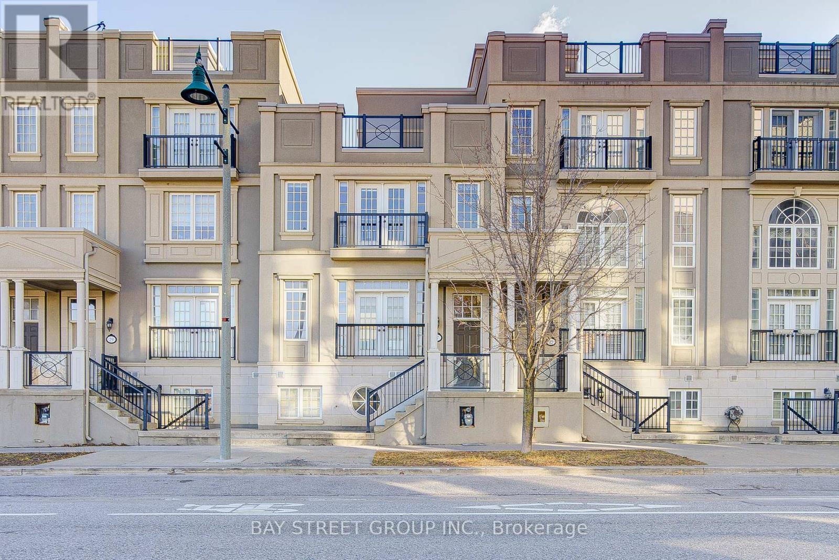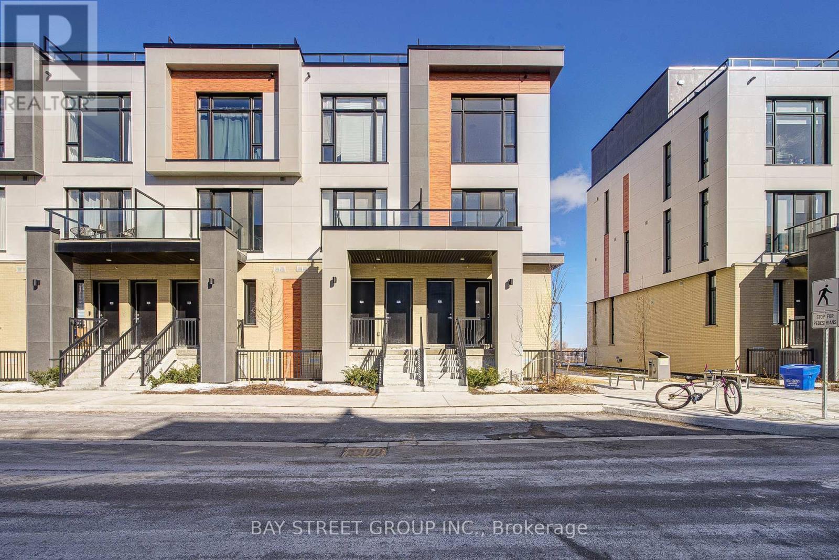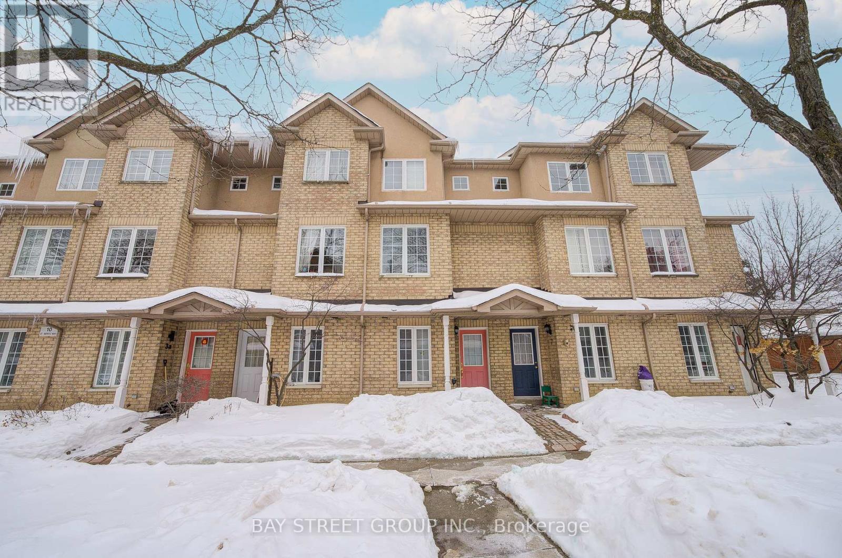11 Seaton Drive
Aurora (Aurora Highlands), Ontario
Welcome to this beautifully maintained 3-bed, 2-bath back-split home, perfectly situated in the prestigious Aurora Highlands neighborhood on a spacious 65 x 110 ft lot. This home offers a seamless blend of modern luxury and family-friendly living. Featuring a newly renovated, open-concept kitchen with quartz countertops and sleek cabinetry, its the perfect space for hosting and entertaining.The expansive lower level provides the ultimate space for recreation, entertainment, and family gatherings, ideal for creating lasting memories with loved ones, Also useful as a home office. With top-rated schools, parks, and local amenities just a short walk away, this property offers the convenience of city living in a serene suburban setting.Dont miss this exceptional opportunity to enjoy 3 bedrooms, 2 bathrooms, and a lifestyle of luxury, comfort, and peace in the heart of Aurora Highlands. **EXTRAS** All Existing Appliances Including Fridge, Stove, Dishwasher, Washer, And Dryer. All Existing Electric Light Fixtures And All Window Coverings. (id:55499)
RE/MAX Hallmark Realty Ltd.
902 - 38 Stewart Street
Toronto (Waterfront Communities), Ontario
In The Heart Of King West! Very Large Size 2 Bedroom, 2 Bathroom Unit With Parking & Locker, Ample Storage & A Big Balcony. Floor To Ceiling Windows, Hardwood Flooring Throughout, Modern Kitchen With High-End Integrated Stainless Steel Appliances & Finishes. Great Amenities With 140 Ft Rooftop Infinity Pool And Gym. Steps To Restaurants, Bars, Shopping, Ttc Transit, Subway. Easy Highway Access. (id:55499)
Homelife Landmark Realty Inc.
68 Anderson Crescent Crescent
Victoria Harbour, Ontario
Welcome to 68 Anderson Crescent, a charming raised bungalow nestled in a quiet, family-friendly neighborhood in Victoria Harbour. This delightful home offers 2 spacious bedrooms on the main level, with an additional bedroom in the basement, providing ample space for a growing family or guests. Step inside to discover a beautifully updated interior, featuring a completely renovated kitchen with modern finishes and brand-new appliances, perfect for cooking and entertaining. The main floor bathroom has also been thoughtfully upgraded, offering a fresh, contemporary feel. New flooring throughout the main level adds a sleek touch, enhancing the bright and inviting atmosphere. One of the standout features of this home is the large, fully fenced backyard, offering a private outdoor oasis perfect for family gatherings or quiet relaxation. The spacious deck provides an ideal spot for enjoying summer meals, entertaining, or simply soaking up the sun. The home is ideally located within walking distance to the scenic waterfront, where you can enjoy peaceful walks or relax by the water. Situated in a serene and friendly community, it offers both privacy and convenience, with local amenities and parks just a short drive away. The finished basement adds extra living space, ideal for a cozy family room, home office, or play area. With a separate bedroom, this level offers flexibility for various needs. Whether you're a first-time homebuyer or looking for a peaceful retreat, this home offers a perfect balance of comfort, style, and location. Don’t miss the opportunity to make 68 Anderson Crescent your new home! (id:55499)
RE/MAX Hallmark Chay Realty Brokerage
25 - 111 Traynor Avenue
Kitchener, Ontario
Welcome to this spacious, end-unit townhome that backs directly onto a peaceful park with no neighbours behind!Inside, the smart multi-level layout gives everyone their own space, whether you're hosting guests, working from home, or just relaxing.The front foyer offers direct access from the garage, making everyday comings and goings easy.Step into the main living area and youll instantly notice the soaring two-storey ceilings and oversized windows that fill the space with natural light. There are three separate walkouts, giving you easy access to the outdoors.Enjoy your morning coffee on the private balcony with scenic park views. Its quiet, green, and truly feels like a retreat.The kitchen is bright and modern, with easy-care flooring, a built-in dishwasher, and updated stainless steel fridge and stove (Nov 2024). A second walkout here makes BBQing and outdoor dining effortless.Theres a convenient powder room and a laundry area with a washer (Dec 2024) & Dryer on the main level, too.Upstairs, the primary bedroom is oversized and light-filled, with his-and-hers closets and access to a semi-ensuite bath.The walkout basement is a bonusbright, open, and ready for whatever you need: a kids playroom, media room, home gym, or office. The walk-out basement includes: a patio with park views, a utility room, and extra storage space.Set in a family-friendly neighbourhood, youre just a short walk to public transit and minutes to highways, the GO Train, shopping, dining, schools, and more.Stylish, spacious, and move-in ready this townhome checks all the boxes.Don't wait Schedule your viewing today! End-units like this with park views dont come up often! (id:55499)
Ipro Realty Ltd
2 - 401 Keats Way
Waterloo, Ontario
This Carpet Free 3 Bedroom Unit Has Excellent Location, Walking Distance To 2 Universities And Grocery Stores. Few Steps To Bus Stops. Few Minitues Drive To Costco, Shopping Mall, And Hwy 8. Finished Basement With 2 Bedrooms And 1 Washroom. (id:55499)
Homelife Landmark Realty Inc.
41 Mississauga Road S
Mississauga (Port Credit), Ontario
Nestled Just Steps From Lake Ontario In The Heart of Historic Old Port Credit Village, This Updated Home Boasts An Prime Location. Next to BrightWater Waterfront Community. Walk to J.C. Saddington Park, Waterfront Trails, The Marina, And Boat Launch, With Trendy Restaurants, Bars, Shopping, And The Go Train Within Easy Reach. The Sprawling 50 x 132 ft Mature Lot Offers Rare Privacy With Fencing, While The Interior New Upgrades And Great Potential. Features Include A Large Enclosed Sunroom, Driveway Parkings. (id:55499)
Homelife New World Realty Inc.
2011 - 12 Gandhi Lane
Markham (Commerce Valley), Ontario
A well-maintained, landmark condominium by Times Group Corporation, located at the prime intersection of Highway 7 and Bayview Avenue. This bright and spacious 1+1 bedroom unit offers 9' ceilings, a den with sliding frosted glass doors, and a functional layout with laminate flooring throughout. The kitchen features granite countertops and a modern backsplash. Ideally situated with Viva Transit at your doorstep and quick access to Hwy 407/404. Close to restaurants, banks, and shopping plazas. Includes 1 parking space and 1 locker. (id:55499)
Aimhome Realty Inc.
26 Cypress Court
Aurora (Hills Of St Andrew), Ontario
One Of A Kind Beautiful Home, Nested In A Quiet Court, 3 Beds and 3 bath, with Many Upgrades, long 3 Car Private Driveway, Tenant maintained well for the last two years. Gorgeous Eat-In Kitchen W/Quartz Stone Counter Top, Under Mount Sink, S/S Appliances, Backslash, W/O To west facing Beautifully Landscaped backyard, 2nd Floor Oak Hardwood Floors & Stairs, Large Master W/4Pc Ensuite, upgraded Vanities In All Wr, Lots Of Pot Lights, Walking Distance To Supermarket/Shoppers And Park, Great Restaurants. great opportunity for first time home buyer or investor. (id:55499)
Bay Street Group Inc.
27 Rouge Valley Drive W
Markham (Unionville), Ontario
Beautiful & Luxurious Freehold 3+1 Bed 4 Bath Townhouse, Double Car Garage with Total 3362 Sqft living space including above grade basement, Brand new floors and paint thru-out and new master ensuite, Rooftop floors, Primary bedroom features an electric fireplace, walk-in closet, and ensuite bathroom with double sinks, bidet, shower and soaker tub. Basement has a separate entrance, Close To All Amenities, Parks, 404/407, Whole Foods Plaza, Banks, Shopping. Must See, one of a kind, move in ready ! (id:55499)
Bay Street Group Inc.
602 - 7 Steckley House Lane
Richmond Hill, Ontario
Brand new luxury 3 bedrooms, 3 washroom End unit condo townhouse,Upper Model, back on greens with 1732 Sq. Ft. and 282 Sq. Ft. of outdoor space, underground parking spaces and 1 storage locker. 10 foot ceilings in most areas of the main, 9 foot ceilings on all other floors, quartz counters in kitchen, second bathroom and primary ensuite, smooth ceilings throughout, electric fireplace in the primary bedroom, three balconies and a terrace! Excellent Layout with floor to ceiling windows,feel spacious and comfortable with tons of natural sunlight. Move in now with affordable price. Close to Richmond Green Sports Centre and Park, Costco, Home Depot, Highway 404, GO Station, Top Rated Schools, Library, Community Centre, Restaurants and more (id:55499)
Bay Street Group Inc.
6 - 10 St Moritz Way
Markham (Unionville), Ontario
Exquisite 3-Bedroom 3bath, 2 parkings, Condo Townhome in Unionville, Enjoy the private, west-facing backyard with no rear neighbours, perfect for relaxing. Well Maintained, always for owner use. bright and airy living room on the first floor, enhanced by a 9-foot ceiling and abundant natural light and finished basement, newly carpeted, adds substantial additional living space, complete with its own bathroom, making it perfect for a family room or a home office, direct access to underground parking. The master suite is a true retreat, boasting a huge primary bedroom with a 4-piece ensuite and a walk-in closet. 2nd and 3rd bedrooms with good size providing a perfect blend of elegance and functionality. Steps to top ranked Unionville HS, Coledale PS & St Justin Martyr CES, Millennium Park, Public Transit, Markham Town Square, First Markham Place, Easy access to Hwy 404 & 407. Maintenance fees include: Water, Garbage/Waste/Snow Removal, Roof & Exterior, Landscaping, Security. (id:55499)
Bay Street Group Inc.
136 Regina Avenue
Toronto (Englemount-Lawrence), Ontario
This beautifully renovated 5-bedroom bungalow is a rare find in one of Toronto's most sought-after neighborhoods. Sitting on an expansive 50 x 137.80 foot lot, this home offers endless possibilities for families, investors, or those looking to build their dream home. The main level features 3 spacious bedrooms, gleaming hardwood floors throughout, elegant pot lights, crown moldings, and a large eat-in kitchen complete with granite countertops, stainless steel appliances, and a gas stove. Separate living and dining areas and a dedicated main-floor laundry room add to the home's thoughtful layout. The fully finished lower level boasts a separate 2-bedroom apartment with its own side entrance and laundry perfect for rental income, extended family, or guests. Live comfortably now or explore the opportunity to expand and customize, as many others have done in the area. Just steps from major amenities, including schools, shops, restaurants, synagogues, transit, highway and more this home blends charm, flexibility, and future potential in an unbeatable location! (id:55499)
Royal LePage Signature Realty

