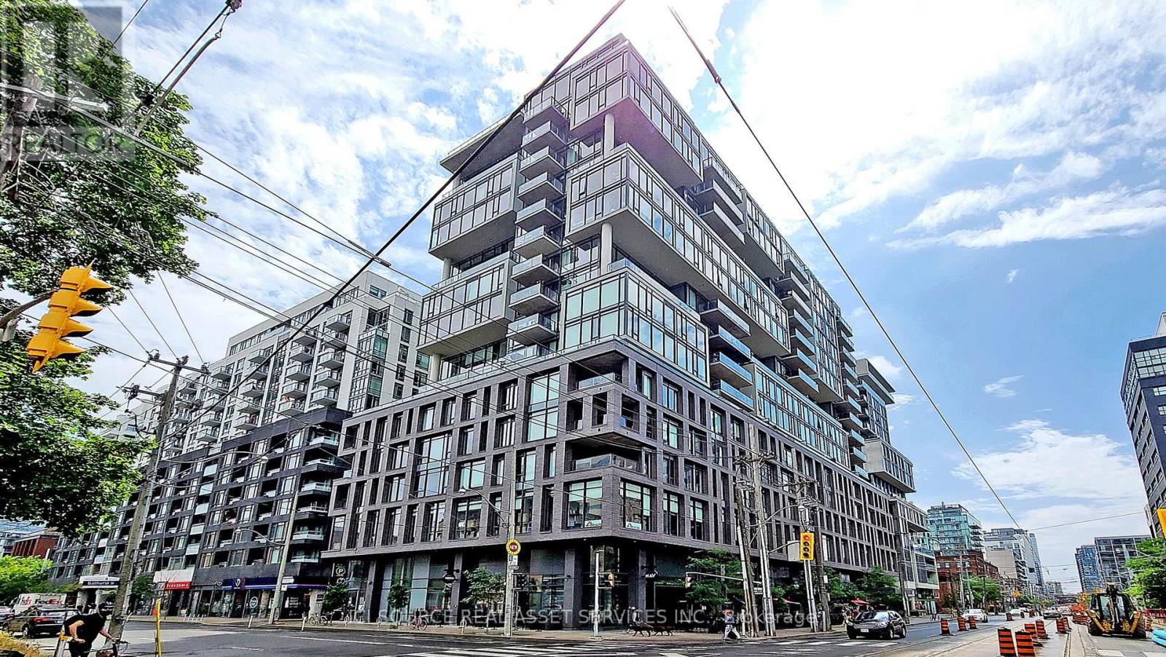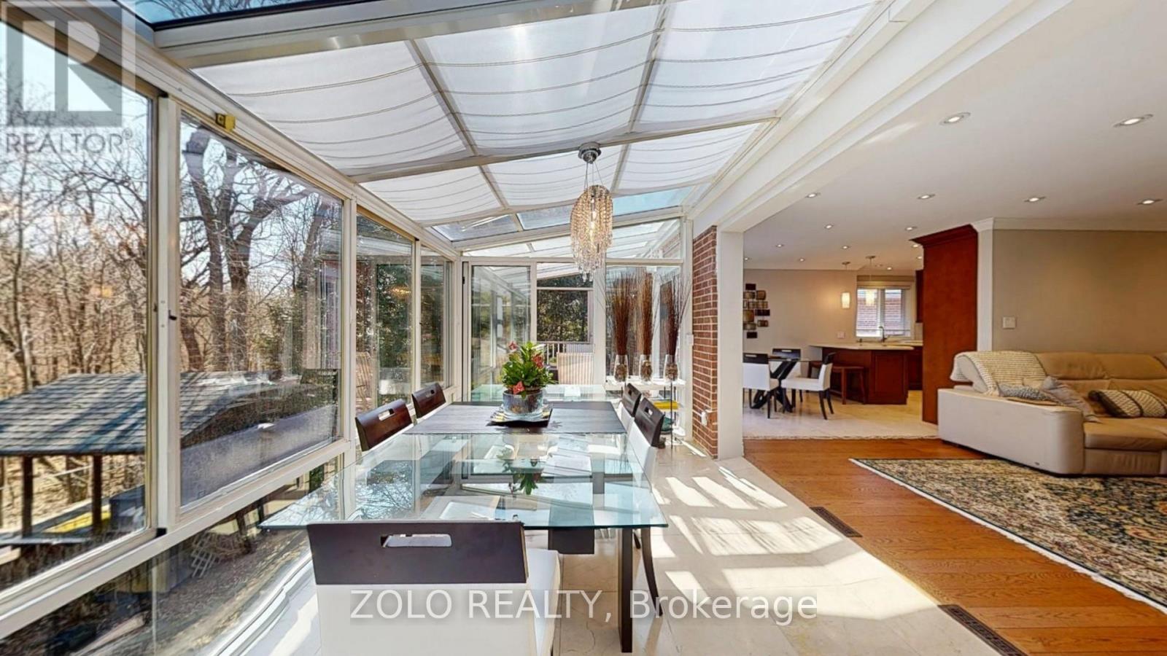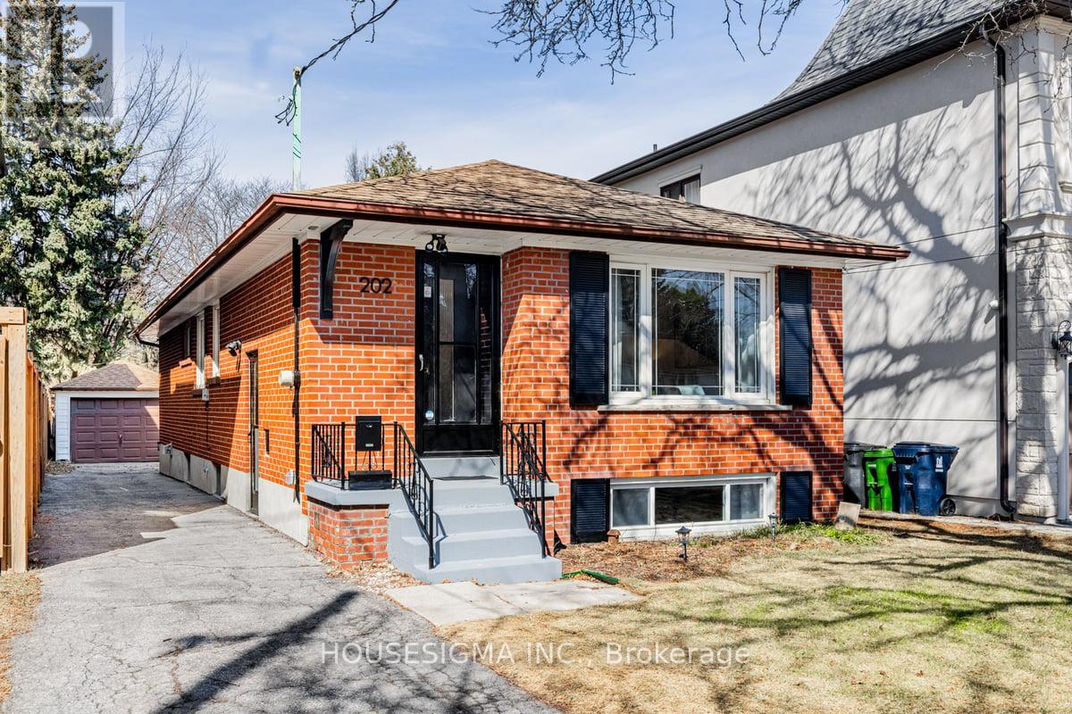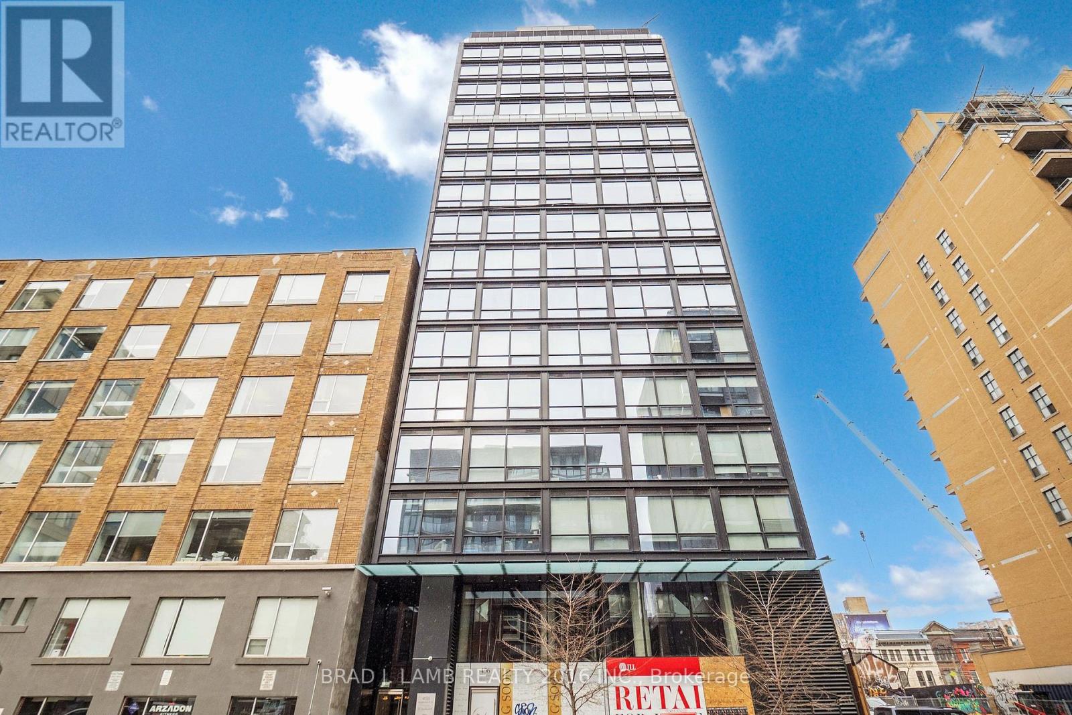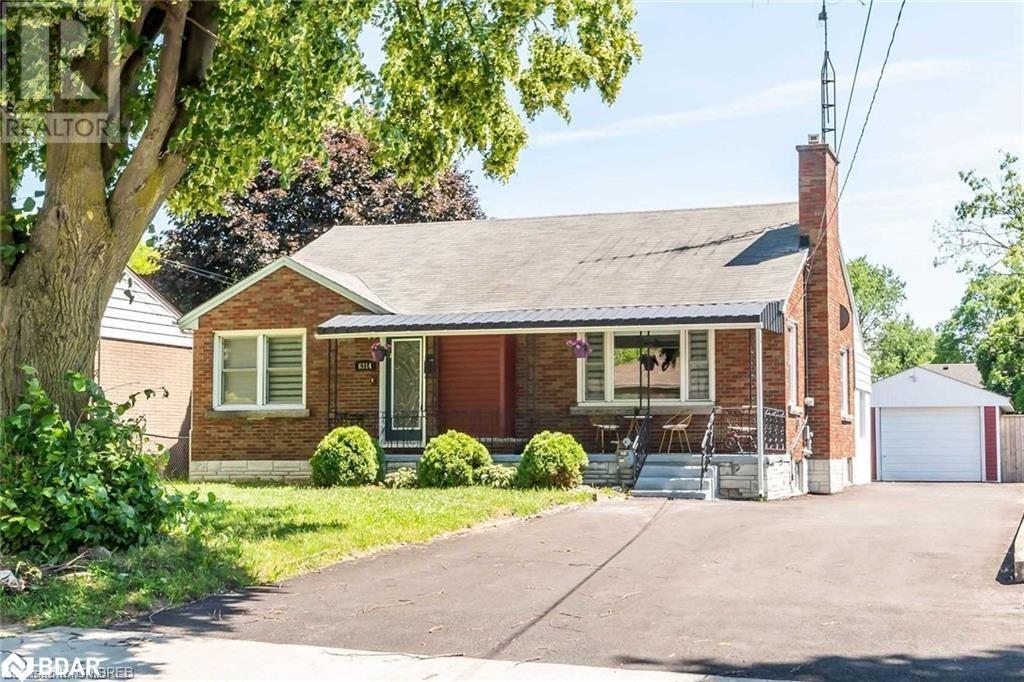1608 - 72 Esther Shiner Boulevard
Toronto (Bayview Village), Ontario
Bright 1 Bedroom + Den Unobstructed North View. Granite Countertop. Building Offers Top Quality Amenities, Shuttle To Fairview Mall & Bayview Village, Easy Access To 401/404, Ttc, Subway & Shopping.Extras: Fridge, Stove, Microwave, Washer, Dryer And Window Coverings. (id:55499)
Homelife Frontier Realty Inc.
1006 - 111 Bathurst Street
Toronto (Waterfront Communities), Ontario
Welcome To One Eleven Bathurst, A Boutique Condominium By Harhay Developments. This Beautiful 1Bedroom, 1 Bath, 1 Parking, And 1 Locker Suite Is Located In Vibrant King West, Steps From The Entertainment District And Numerous Local Amenities Including Shops, Restaurants & Transit.*For Additional Property Details Click The Brochure Icon Below* (id:55499)
Ici Source Real Asset Services Inc.
97 Bocastle Avenue
Toronto (Lawrence Park North), Ontario
Rare opportunity to own a home with 35.75 x 120 lot in the heart of Teddington Park. This thoughtfully designed property offers modern comfort, smart upgrades, and outstanding location in one of Toronto's most desirable neighbourhoods. The main floor features a chefs kitchen with granite counters, stainless steel appliances, recessed lighting, and a powder rm, seamlessly flowing into the open-concept living and dining areas. Walk out to the back deck, perfect for entertaining. An engineered floating staircase leads to the second flr, the primary bedrm boasts a 3pc ensuite & walk-in closet. Two additional spacious bedrms incl one w private balcony. A 4pc bathrm with tub & shower completes the upper level. The finished lower level includes a rec room, bar area, stone fireplace, & games rm, along with a spa-like 4pc bathroom featuring a large walk-in shower & heated towel rack. Comfort is enhanced year-round w central air & $7,000 Split AC system, installed as a dedicated second AC for the top floor, keeping the entire home cool & comfortable during Toronto's hottest summer months. Enjoy a private walk-out deck on the top floor, a beautiful enclosed front garden, and a secure, gated courtyard perfect for enjoying your morning coffee. The secluded backyard features large deck, putting green, & sprinkler system. 5 total parking spots, including a private drive and attached garage. Located on the east side of Yonge St, the quieter side, with limited through traffic thanks to the adjacent ravine this home offers rare tranquility just steps from it all.You're two blocks from Loblaws, an 8-minute walk to Lawrence subway for easy downtown commutes, and close to fine dining, boutique shops, and Rosedale Golf Club. Within the Bedford Park and Lawrence Park school districts, and close to top private schools including Toronto French School (TFS), Crescent School, and York Universitys Glendon Campus. Just a 2-minute drive to Hwy 401. (id:55499)
Mccann Realty Group Ltd.
1318 - 80 Harrison Garden Boulevard
Toronto (Willowdale East), Ontario
Welcome to Skymark By Tridel. This 2 Bedroom Condo Located In One Of Toronto's Most Coveted Neighborhoods. Nestled In The Desirable Yonge/Sheppard/HWY 401 Area. 915 sq plus open balcony with SE view. Enjoy Premier Amenities Such As 24 Hr Concierge, Gym, Indoor Pool, Bowling Alley, Virtual Golf, Billiard/Games Room, Library, Sunbathing Deck, Tennis Court, Guest Suites and More! Walk To Sheppard Shopping Center, Whole Foods, Restaurants, Subways And TTC. Easy Access To Hwy 401.Ample Visitor Parking. (id:55499)
Anjia Realty
32 Revcoe Drive
Toronto (Newtonbrook East), Ontario
Charmingly Situated on a Serene Cul-De-Sac in Willowdale East, this house backs onto Newtonbrook Creek Park ,Open concept main Floor with Beautiful enormous solarium with marble heated floor This Impeccably Maintained Bungalow Offers a Picturesque Retreat. Absolutely Charming Landscape, Inside, discover a Spacious Layout Bathed in Natural Light, Courtesy of Huge Windows Showcasing the Breathtaking Ravine View. The Custom Kitchen, Bright & Specious Bedrooms With Custom Closets, and Renovated Bathrooms add a Touch of Luxury. Two charming wood fireplaces serve as the perfect focal points for cozy winter nights, creating an inviting and warm atmosphere throughout the living space The Above-Grade Basement with separate entrance and a Vast Recreation Area Leading to a Stunning Backyard, Surrounded by Lush Greenery, Captivating Landscaping, and an Ravine. Enjoy Summer Entertaining that Could only Find its Perfect Setting Here. Just a 10-Minute Walk to the Subway Station and Surrounded by Amenities, this home offers the perfect blend of comfort, privacy, and convenience in a highly sought-after neighbourhood. (id:55499)
Zolo Realty
Suite B - 80 Mosedale Cres Crescent
Toronto (Don Valley Village), Ontario
All Inclusive! Must See! Best Deal! Walking Distance To Seneca College! Free Internet! Free Gym! Well Furnished! Wonderful Location! Just Fully Renovated! One Master Bedroom With Its Own Bathroom! Really Nice Lady Landlord! Please Come On! Please Do Not Miss It! (id:55499)
Jdl Realty Inc.
202 Churchill Avenue
Toronto (Willowdale West), Ontario
One of the deepest lots (294 ft) in the prestigious Willowdale West Community! This all-brick, move-in-ready 3 bedroom bungalow with an in-law suite, offers both a comfortable home for your family now and a solid real estate investment in the long run. Enjoy this beautiful cozy home with your family now and rebuild in the future if you wish... And in the meantime, take advantage of the lot size to add a spacious garden suite, perfect for extended family, nanny, or tenants to help with your mortgage! With such a rare lot size, both you and your tenant can enjoy private, great sized yards. Key features of this home: Bright sun-filled South view living room, updated kitchen with ample cabinetry, good size rooms, 2 full bathrooms, large laundry room fits two separate washer & dryer sets for you and your tenant, cold room & 2 storage rooms, separate entrance to a large size basement with kitchen cabinets, sink, fridge, a good size bedroom with windows and closet, direct access to 4pc bathroom, 1 car detached garage that can potentially be converted to a garden suite, 4 car driveway. Your family will love the location as its walking distance to Churchill Public School & Willowdale Middle School; Your tenants will love it as its steps from a bus stop with direct route to Finch Station. Surrounded by multi-million dollar custom homes, this property is an incredible investment whether you choose to live, rent, or build! (id:55499)
Housesigma Inc.
1702 - 458 Richmond Street W
Toronto (Waterfront Communities), Ontario
Live At The Woodsworth! Perfect Three Bedroom Penthouse 1587 Sq. Ft. Floorplan With Soaring 10 Ft High Ceiling, Gas Cooking Inside, Quartz Countertops, And Ultra Modern Finishes. Ultra Chic Building With Gym & Party/Meeting Room. Walking Distance To Queen St. Shops, Restaurants, Financial District & Entertainment District. **EXTRAS** Stainless Steel (Gas Cooktop, Fridge, Built-In Oven, Built-In Microwave), Stacked Washer And Dryer. Actual finishes and furnishings in unit may differ from those shown in photos. (id:55499)
Brad J. Lamb Realty 2016 Inc.
6314 Margaret Street
Niagara Falls, Ontario
Welcome to 6314 Margaret Street, situated in one of the most desirable neighborhoods in Niagara Falls. Just minutes from the iconic Falls and in close proximity to some of the city's top-rated schools, this home offers both convenience and luxury. Step inside to a bright and inviting foyer that leads to a spacious living room, featuring oversized windows and ample natural light. Barn doors open to a private dining area, which seamlessly flows into the upgraded kitchen, complete with brand-new stainless steel appliances (2022). This well-designed bungalow offers two bedrooms on the main level, along with a custom-built bathroom. The interior has been freshly painted throughout (2024), giving the home a modern and refreshed look.The fully finished basement provides even more space, including two additional bedrooms, a large rec room with direct access to a full bathroom, and a bedroom adjacent to a 10-foot cantina. Additionally, the basement features a laundry room and a massive 19x11 workshop, ideal for DIY projects or extra storage.Step outside and enjoy your private, beautifully landscaped backyard (2023), perfect for entertaining or relaxing. The backyard features a new stone patio, a covered wet bar, and an upgraded BBQ area, all complemented by a walk-out wood deck that connects to the main level kitchen. With a pool-sized lot, this outdoor oasis is designed for enjoyment all year round.The property also includes a detached garage and a 6-car driveway, offering plenty of parking for family and guests. With easy access to major highways, shopping, and schools, this move-in ready home truly has it all. Dont miss the opportunity to make this stunning property your own! (id:55499)
Exp Realty Brokerage
10719 Bathurst Street Unit# 1
Richmond Hill, Ontario
Tucked away in the highly sought-after Mill Pond area, this well-maintained end-unit offers a perfect blend of spacious living and an unbeatable location, steps from shopping, transportation, and all essential amenities. The lower level features a walk-out basement with a family room, highlighted by a gas fireplace, creating an ideal space for relaxation and entertaining. Sliding patio doors open to a private, ground-level terrace, perfect for enjoying outdoor moments, while additional storage and convenient garage access complete this level. The upper two levels combine style and functionality seamlessly, showcasing two full 4-piece bathrooms and two well-appointed powder rooms. The expansive eat-in kitchen serves as the heart of the home, with neutral tones, sparkling quartz countertops, and large windows that invite abundant natural light, creating a warm and inviting atmosphere. The adjoining breakfast nook offers a cozy spot for casual meals, while the formal dining room is designed for larger gatherings. An additional living room provides even more space for relaxation and family time. With three generously sized bedrooms, including a luxurious primary suite featuring an upgraded shower (2022), this home provides both comfort and convenience. Recent updates over the past few years include a new gas furnace (2018), central air conditioning (2018), and fresh paint. The exterior impresses with elegant stone and stucco finishes, while the Corporation expertly maintains the well-kept common areas. The oversized garage, measuring 19.4' x 19.4', provides ample vehicle space and additional storage. The spacious asphalt driveway comfortably accommodates two cars. For added convenience, the garage offers direct access to the home's main level, making it easy to move between the garage and living areas. This property presents a rare opportunity to own a welcoming home in a commuter and family-friendly community. Don't miss your chance to make it yours! (id:55499)
Keller Williams Experience Realty Brokerage
209 - 184 Snowbridge Way
Blue Mountains, Ontario
Perfect home nestled in the heart of Blue Mountain. This newly renovated 2-bedroom, 2-bathroom gem boasts a sophisticated design with a cozy aesthetic, offering the perfect blend of class, comfort, and four seasons living. As you step inside, be greeted by soaring 20-foot ceilings that create an airy and open atmosphere. Large windows throughout the home provide breathtaking views of Monterra Golf Course and a sliver of the blue Bay, offering a tranquil escape from the hustle and bustle of city life. This townhouse features a thoughtfully designed office loft, providing an inspiring space to work while away with your family. Both bedrooms have their own unique charm, offering stunning views of the hills at Blue Mountain, ensuring that every waking moment is filled with natural beauty. Convenience is key in this home, with a prime location that offers easy access to Blue Mountain with their shuttle service, making your winter adventures or summer escapes a breeze. When the sun is shining, take a dip in the gorgeous outdoor pool, conveniently located within the Historic Snowbridge community, offering a perfect spot to relax and unwind. Also offers nicely paved walking trails that take you right to the village! Embrace the flexibility of short-term rentals in this Town-approved location, allowing you to enjoy your home while generating rental income. Whether you're seeking a personal sanctuary, a lucrative investment property, or both this home is the perfect fit. Don't miss the opportunity to make this haven yours a harmonious blend of comfort, convenience, and captivating views awaits you! (id:55499)
Sage Real Estate Limited
623 Vernonville Road
Alnwick/haldimand, Ontario
Welcome to this beautiful 2-bedroom bungalow, perfectly positioned on a serene hillside to capture sweeping views and ultimate privacy. Nestled in a quiet community, this home is a true retreat that blends comfort and exceptional outdoor living.Inside, you'll find thoughtful upgrades throughout, including a tastefully renovated bathroom, high-efficiency heat pump, Generac backup generator, and premium water treatment systems offering peace of mind and modern convenience. The interiors reflect meticulous care and pride of ownership, creating a warm, move-in-ready space.Step outside to your own private oasis. The expansive backyard is an entertainers dream, featuring a sparkling pool, hot tub, and a spacious deck perfect for dining, summer gatherings, or simply relaxing under the stars.This is a rare opportunity to own a stylish, turn-key property in a tranquil setting with every comfort already in place. Experience hillside living at its finest. 2023- New Heat Pump, Full Home Generac, Water Softener, Uv Light, Sediment Filter, Well Pump and Upstairs Washroom Remodel (id:55499)
Royal Heritage Realty Ltd.


