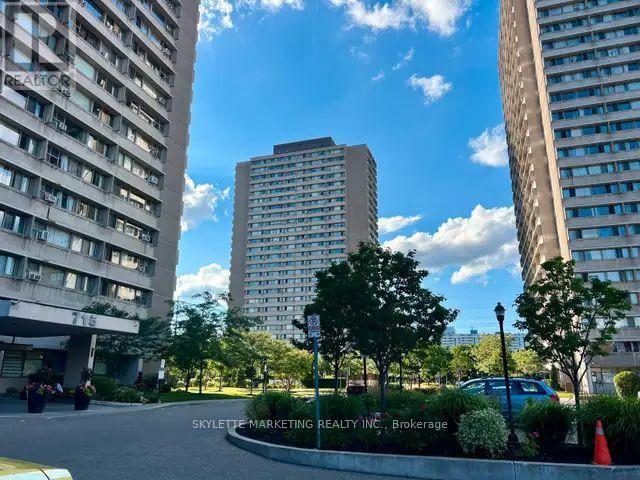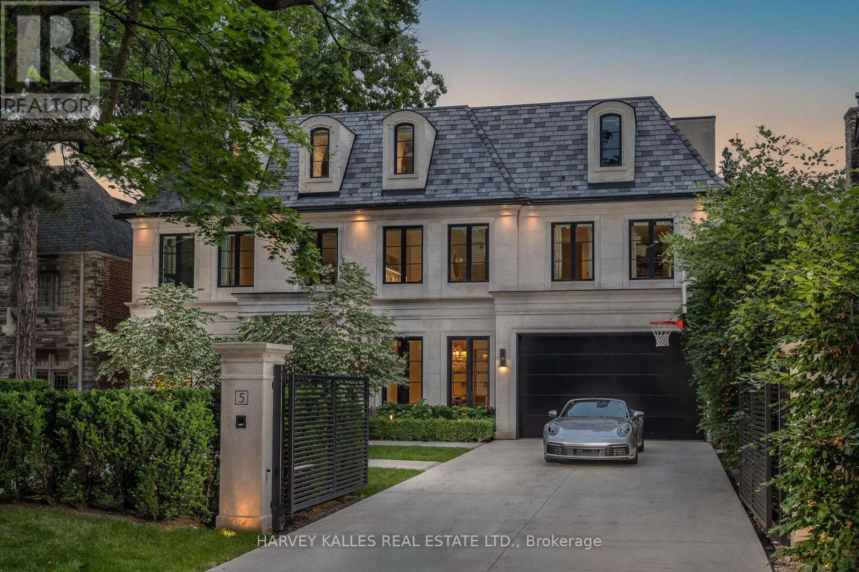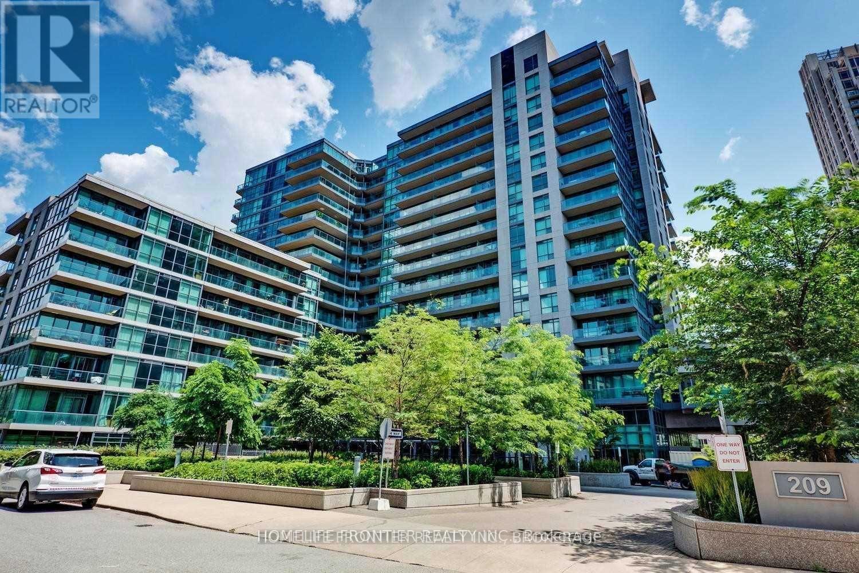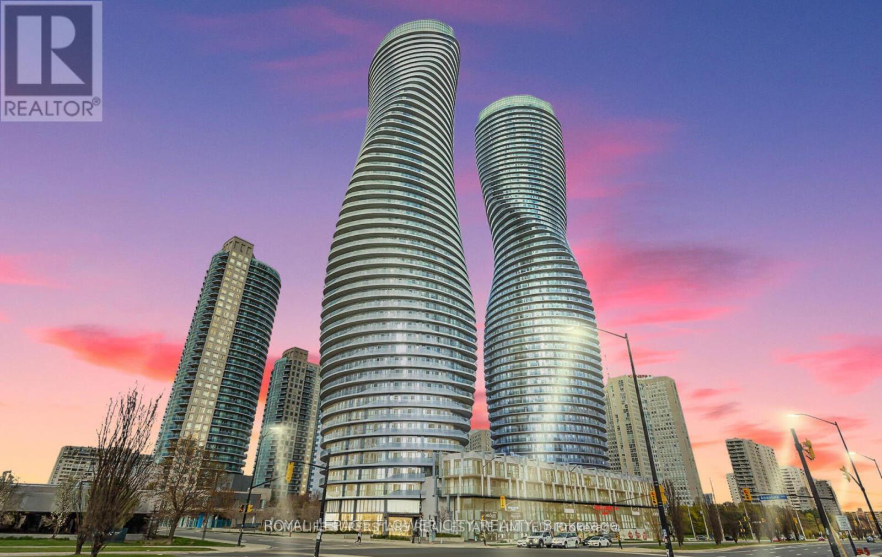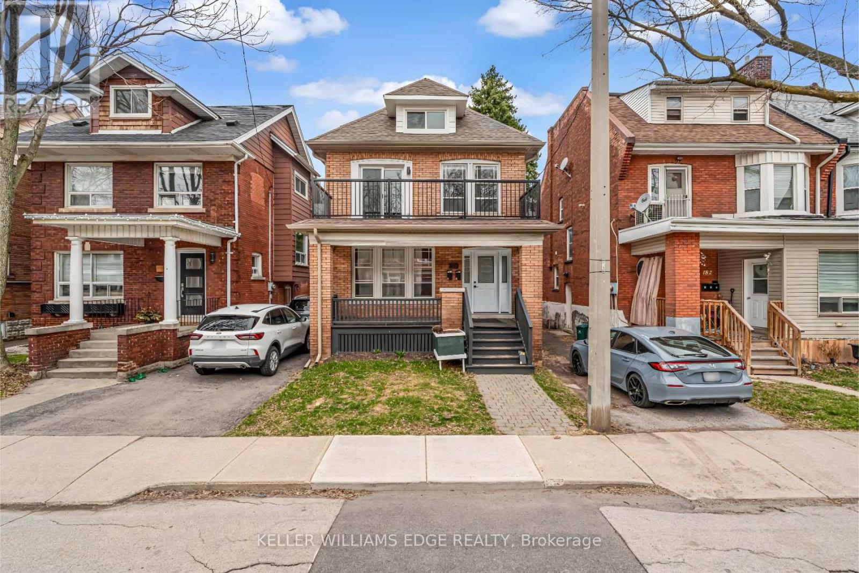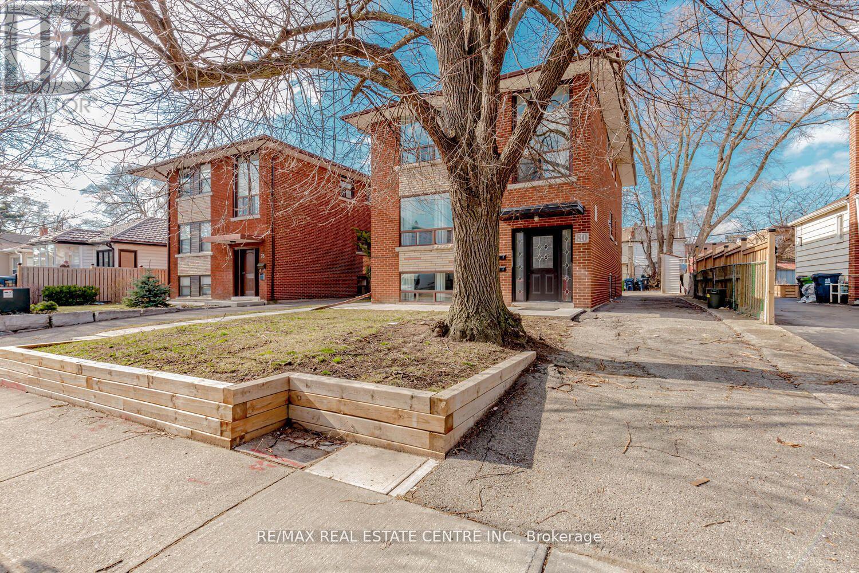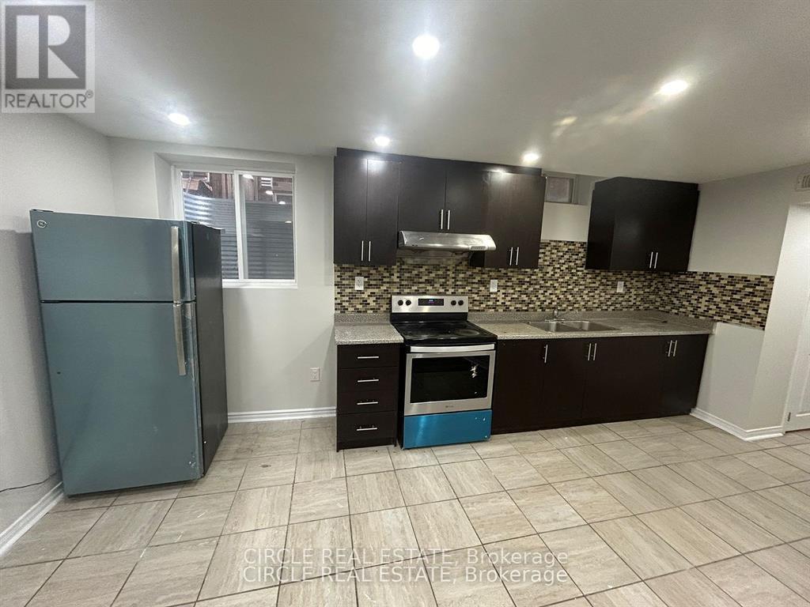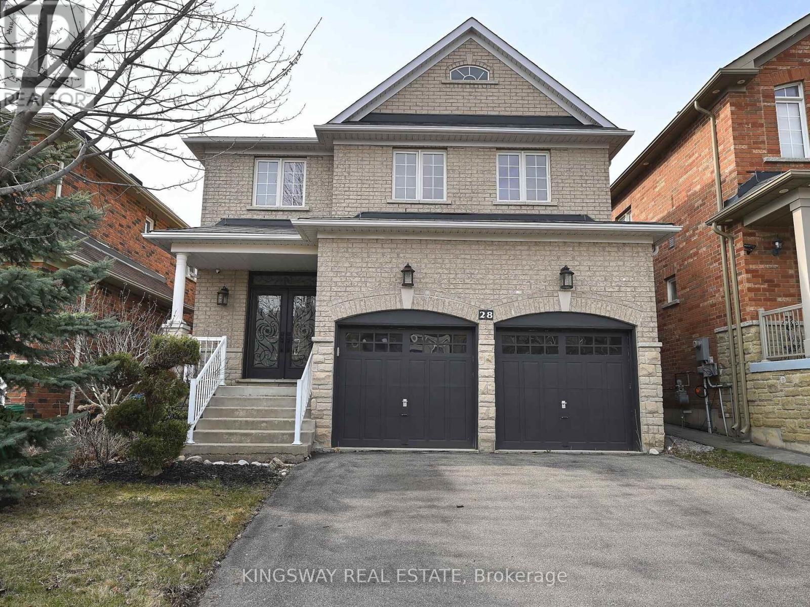504 - 707 Eglinton Avenue W
Toronto (Forest Hill South), Ontario
Welcome to Suite 504 at The Roycroft, a bright and spacious one-bedroom in a beautifully maintained Art Deco building in the heart of Forest Hill. This fifth-floor suite offers 730 square feet of well-laid-out space, featuring hardwood floors, generous principal rooms, and abundant natural light from North and West facing windows. The open-air terrace is perfect for your morning coffee or evening unwind. The bedroom easily fits a king-sized bed with room to spare, and there's no shortage of storage, including a separate locker. Monthly maintenance fees include everything from all utilities including tv and internet to property taxes! Just steps to the Kay Gardner Beltline Trail, fabulous local shops and restaurants on Eglinton, Memorial Park, and the soon-to-open Chaplin LRT station. A rare opportunity for first-time buyers or downsizers looking for charm, location, and value in a well-run co-ownership building with an onsite superintendent. Come and see why The Roycroft is such a beloved address. (id:55499)
Royal LePage/j & D Division
604 - 715 Don Mills Road
Toronto (Flemingdon Park), Ontario
Beautiful condo in prime location. Close to park, schools, shopping malls, places of workship, close to DVP and TTC at door. Indoor swimming pool, sauna, exercise room, party room, 1 underground parking and outdoor visitor parking. Fridge, stove microwave and dishwasher included. Also high speed internet included in maintenance fee. Den is enclosed and can be used as an office, Hurry! Won't last! (id:55499)
Skylette Marketing Realty Inc.
5 Dewbourne Avenue
Toronto (Forest Hill South), Ontario
Welcome to 5 Dewbourne Avenue - a Lorne Rose - designed architectural masterpiece completed in 2023, nestled in the prestigious enclave of Forest Hill. This bespoke contemporary estate on 63 ft south lot offers a seamless fusion of modern luxury and timeless sophistication, encompassing over 7800 sqft. of impeccably crafted living space with 10-15ft ceiling heights throughout. Featuring 5+1 BR with custom Poliform closets and 6 opulent bathrooms, the home is complete with a private home theatre, fitness studio, & mudroom, all thoughtfully distributed across four spectacular levels & accessible by private elevator. A heated driveway with electric gate accommodates up to 6 vehicles, in addition to a heated2-car garage.Floor-to-ceiling glass walls invite nature indoors, creating a seamless blend of light, space, & natural beauty. At the heart of the home lies a state-of-the-art Scavolini kitchen imported from Italy, paired with Gaggenau appliances & elegant Laminam porcelain surfaces-a chef's dream blending form & function. Thoughtfully designed interiors feature Rimadesio sliding glass doors, expansive windows, creating bright, airy spaces that flow effortlessly.Step outside to your own private resort: a professionally landscaped backyard oasis with a heated saltwater pool and spa, a covered terrace with Bromic radiant heating, integrated surround sound, and a fully equipped Urban Bonfire, outdoor kitchen and bar-ideal for entertaining or quiet relaxation.Additional highlights include fully integrated Control4 smart system, Radiant in-floor heating on the main and lower levels, heated bathroom floors, Hunter Douglas automated shades, 2 Lennox HVAC systems, Generac generator, & an automated irrigation system.Located just steps from Forest Hill Village & some of Toronto's top private and public schools, including UCC, BSS, & Forest Hill Collegiate, this residence is a rare offering in one of the city's most coveted neighbourhoods. (id:55499)
Harvey Kalles Real Estate Ltd.
1322 - 57 St Joseph Street
Toronto (Bay Street Corridor), Ontario
Welcome To This Bright And Spacious 1-Bedroom + Den North-East Facing Suite Featuring An Expansive 382 Sq Ft Wrap-Around Terrace With Sweeping Views Of Treetops And The Historic Beauty Of St. Basil's Church. With Floor-To-Ceiling Windows, Enjoy Unobstructed Panoramas Of The Stunning U Of T Campus From The Comfort Of Your Living Space. The Open-Concept Layout Boasts Sleek Wood Floors Throughout, A Spa-Inspired Bathroom, And A Modern Kitchen That Flows Seamlessly Into The Living And Dining Areas --- Perfect For Both Everyday Living And Entertaining. The Generous Den Offers Versatility And Can Easily Function As A Second Bedroom Or Home Office. Option To Lease Furnished Or Unfurnished To Suit Your Lifestyle. Please Note: Photos Are From A Previous Sale Listing. (id:55499)
RE/MAX Condos Plus Corporation
211 - 625 Sheppard Avenue E
Toronto (Bayview Village), Ontario
This 1+1 bedroom, 1-bathroom apartment in the prestigious Bayview Village boasts a modern design with large windows for natural light and great views. The kitchen features high-end stainless steel appliances and a functional island, plus an in-unit washer and dryer. Fully furnished and move-in ready, it offers a comfortable, hassle-free living experience. Located just steps from Bayview Village Shopping Centre, subway stations, and the YMCA, with easy access to Highways 401/404/DVP, commuting is effortless. Enjoy open balconies, abundant natural light, and building amenities like a 24-hour concierge, gym, and rooftop garden. Surrounded by supermarkets, restaurants, schools, and parks, it's ideal for families, students, and commuters. Move in now for urban convenience and comfort! (id:55499)
RE/MAX Excel Realty Ltd.
8 Thrushwood Drive
Barrie, Ontario
SPACIOUS LIVING, STEPS TO AMENITIES, & BACKING ONTO GREENERY! Get ready to fall in love with this stunning 2-storey home in Barrie’s sought-after southwest end! Walking distance to shops, amenities, parks, trails, public transit, and just a short stroll to Trillium Woods E.S., this location is unbeatable. Backing onto serene greenspace with towering trees, the outdoor setting is just as impressive as the home itself. Stately curb appeal welcomes you with a stone and siding exterior, a covered front entryway, and a newer metal railing along armour stone stairs. The double-car garage offers convenient inside entry, while the backyard oasis steals the show with a covered wood gazebo, built-in kitchen and BBQ area, stone patio, and an irrigation system for easy maintenance. Inside, over 3,350 sq. ft. of finished space boasts 9ft ceilings on the main floor, engineered hardwood flooring, and a bright, airy layout. The gorgeous kitchen features ample white cabinetry, quartz counters, a tile backsplash, stainless steel appliances, and a spacious island with seating. The family room is a showstopper with coffered ceilings, crown moulding, a floor-to-ceiling stone fireplace, and large windows that flood the space with natural light. A separate living/dining room adds even more space to entertain. Upstairs, the primary suite offers a walk-in closet, an additional built-in wardrobe, and a luxurious 4-piece ensuite with a glass shower, soaker tub, vanity with a vessel sink, and toe-kick LED lighting. A 5-piece main bathroom serves three additional large bedrooms. The finished basement is designed for entertaining, featuring a stylish entertainment room with custom built-ins, wood accent walls, and an electric fireplace. The bar area includes wood-accented cabinetry, two beverage/wine fridges, and a wine drawer. The oversized laundry room offers plenty of extra storage. This #HomeToStay truly has it all; don’t miss your chance to make it yours! (id:55499)
RE/MAX Hallmark Peggy Hill Group Realty Brokerage
383 - 209 Fort York Boulevard
Toronto (Niagara), Ontario
With 773 Sf Area Plus Balcony, 9 Feet High Ceilings, Wrapped With Beautiful Floor To CeilingWindows, This Stunning Super Bright Corner Unit Is One Of The Largest And Most Attractive 1+1 UnitsIn Neptune2. Features Include: Open Concept Modern Kitchen With Centre Island, Granite Counters,S.S. Appliances And Ceramic Backsplash, Walk Out To Large Balcony, Built-In Murphy Bed + Desk InDen, Parking And Locker. Excellent Location, Steps To Ttc & Streetcar,... **EXTRAS** Stainless Steel Fridge, Stove, Dishwasher, Microwave, Washer & Dryer, All Elfs & Blinds, Murphy BedAnd Desk In Den (id:55499)
Homelife Frontier Realty Inc.
3907 - 50 Absolute Avenue E
Mississauga (City Centre), Ontario
Welcome To Award Winning Landmark Building located near City Centre Mississauga, Directly Across From Square One Shopping Centre, walking distance to Sheridan College . This Beautiful Bright newly Renovated Premium 39th Floor South Facing 1 Bedroom Condo In Excellent ready to move in Condition. Clean Neutral Colors With Laminate Floors & 9 Ft Ceilings, Featuring A Modern Kitchen With S/S Appliances, new Quartz countertop Spacious Living/Dining Area With Walk/out To Expansive Balcony, & Bedroom With Floor To Ceiling Windows/Walkout. Soak In Amazing Unobstructed Views From The Balcony.In-Suite Laundry With Stacking Washer & Dryer. Unit Includes 1 Underground Parking Spot and Locker. Wonderful Building Amenities Include 24/7 Concierge, Recreation Centre With A Party Room, Guest Suites, Indoor & Outdoor Pools, Gym, Basketball Crt, Squash Crt, Theatre ,48th floor lounge,Paw spa an Amazing Place To Call this as Home. Included Common Elements, Parking, Water, Water Heater, Building Insurance. (id:55499)
Homelife Superstars Real Estate Limited
20 Ingalls Avenue
Brantford, Ontario
Welcome to this stunning one-year-old detached home, offering approximately 2,700 sq. ft. , an inviting double door entry to an elegant living space. Upstairs, the home features two master ensuites, each with its own 5 pc & 4 pc private ensuite and closet, offering exceptional comfort and privacy. Plus, two additional bedrooms sharing a 4-piece bath, along with convenient upper-floor laundry. On the main level, you'll find an open-concept layout. The gourmet kitchen boasts an extended central island, upgraded stainless steel appliances, and luxurious granite counter tops perfect for cooking and entertaining. Offers both a spacious living room and a separate family room, perfect for relaxing or entertaining. This beautifully designed property also features a spacious double driveway and with parking for up to six vehicles two in the garage and four on the driveway. Ideally located within walking distance to Brant Park Conservation Area and just a 3-minute drive to Highway 403, this home combines comfort, style, and convenience. (id:55499)
Century 21 Property Zone Realty Inc.
5 Attleberry Crescent
Brant (Paris), Ontario
Welcome To This Stunning, 2050 SQFT 3+1-Bedroom, 3-Bathroom Home in beautiful Paris Brant! This Home Is Filled With Natural Light Thanks To Large Windows Throughout. The Open-Concept Kitchen Boasts A Massive Island, High-End Cabinetry, And Access To The Laundry Room With A Direct Garage Access. Step Outside To Your Private Backyard Perfect For Relaxation Or Entertaining. Upstairs, You'll Find A Luxurious Primary Bedroom, With Its Own Large Walk-In Closet And A5-PieceEnsuite Bathroom. Two Additional Spacious Bedrooms And A Spacious Den Share A Bright4-Piece Bathroom. Situated In A Well-Established Community, This Home Is Close To Parks, Schools, Gyms, Library, and Community Centre. (id:55499)
RE/MAX Gold Realty Inc.
184 Burris Street
Hamilton (St. Clair), Ontario
Opportunity knocks once on this turnkey triplex that investor dreams are made of. Welcome to the pinnacle of luxury multi-residential real estate with unbeatable returns on your investment. This spectacular property has been professionally designed, permitted and renovated from top to bottom and inside out. Situated in the highly desirable St. Clair neighbourhood on a quiet dead-end street, 184 Burris is perfectly located in between the amenities of downtown Hamilton to the west and the famous Gage Park to the east. Each of the 3 self-contained units enjoys their own parking (4 spots total), separate entrance, in-suite laundry, air conditioning and individual hydro meter. Exquisite renovations throughout the entire building include luxury vinyl plank flooring, custom stairs & railings, modern kitchens & bathrooms, quartz countertops, upscale interior doors & hardware, trendy electrical light fixtures and all new appliances. Plumbing, electrical and HVAC have all been updated to ensure the property is not only gorgeous to look at, but highly functional and reliable for the owner & tenants alike. You will not find another Hamilton triplex like this one, so book your appointment today before this incredible investment is scooped up. (id:55499)
Keller Williams Edge Realty
312 - 36 James Street S
Hamilton (Central), Ontario
Welcome to fabulous condo living! Rent a part of Hamilton history in the Pigott Building, Hamilton's first skyscraper. This completely transformed, 2 bedroom and 2 bathroom (with ensuite) unit is spacious, modern, and inviting. Just some of the features that youll appreciate include the all-new open concept kitchen with eat-in island, walk-in closet in the primary suite, modern light fixtures and stainless appliances. This unit is truly one of a kind, and located in the historic Pigott Building with easy access to the best of the downtown. Walking distance to many shops, one of a kind bars/restaurants on James and Augusta and easy access to public transit right on your street and minutes from the Go Train Station. This is as central to everything as it gets. Hurry now to book your showing, this is a truly one of a kind rental opportunity. (id:55499)
Shaw Realty Group Inc.
677303 Centre Road
Mulmur, Ontario
Welcome to 677303 Centre Road in the rolling hills of Mulmur Township! You'll be seeing double on this 8.63-acre property with 2 separate living quarters. Located just off the winding River Road in the Pine River area, your private cottage oasis features a very private setting with nearby hiking/ biking trails for adventure seekers. Gorgeous scenic rivers and forest views for those that appreciate nature, with your very own private pond for a quick dip or testing out your fishing rod. Cottage #1:The main cottage features 2 bedrooms, 1 bathroom with an easy conversion for a 3rd bedroom. Nice and bright with lots of windows and scenic views. Gleaming hardwood floors with walk out to decks overlooking private pond. The generous 4-piece bathroom includes glass shower with soaker tub. Spacious kitchen with loads of storage and counter area with Maple kitchen cupboards. Crown mouldings throughout. Mechanicals include heat pump with AC, nicely complimented with the propane fireplace surrounded by full brick hearth. Cottage #2:The guest cottage features 1 bedroom and 1 bathroom with full separate kitchen, excluding stove. Perfect for extended families, adult children or in-laws, potential Airbnb. Large bright windows with walkout to deck. Nicely complimented with the propane fireplace surrounded by full brick hearth. Boasting a recently built detached 2 car garage, and garden shed with loads of space for garden equipment and must-have ATVs. A very unique opportunity indeed, lets make it yours. Property is enrolled in the Managed Forest Tax Incentive Program (MFTIP), administered by the Ontario Ministry of Natural Resources and Forestry (MNRF). (id:55499)
RE/MAX Real Estate Centre Inc.
119 - 2530 Eglinton Avenue W
Mississauga (Central Erin Mills), Ontario
Gorgeous Three Bedroom Executive Townhouse In Erin Mills. Modern Open Concept Kitchen Over Looking Front Patio. Laminate Floor Throughout With Stained Oak Staircase. Private Outdoor Balcony Off Master Bedroom And Large Rooftop Terrace. 1541 Sq Ft From Builder Floor Plan. Includes Two Underground Parking And Large Locker. Access To Arc Condos Exercise Room, Concierge, Party Room. Close To Erin Mills Town Centre, Schools, Hospital And Hwy 403 And Public Transportation. (id:55499)
Ipro Realty Ltd.
Bsmt - 46 Staveley Crescent
Brampton (Brampton East), Ontario
Legal second dwelling unit basement available for rent in Brampton. This newly renovated, clean, and beautiful basement features a separate entrance, four spacious bedrooms, two full washrooms, a kitchen, laundry conveniently located in the basement. Two parking spots are included. (id:55499)
Century 21 Empire Realty Inc
3 - 80 Seventeenth Street
Toronto (New Toronto), Ontario
Don't miss this FURNISHED ,Totally Renovated , conveniently located Etobicoke, minutes to Mimico/Long Branch Go Station, Highways, Downtown, Parks, Restaurants, Humber College...Close to 800 Square feet, 1 bedroom , Modern concept. You will enjoy living here! Non smoker, no pets (id:55499)
RE/MAX Real Estate Centre Inc.
1603 - 350 Princess Royal Drive
Mississauga (City Centre), Ontario
Elegant Living in the Heart of Mississauga! Welcome to this immaculate 2-bedroom, 2-bathroom condo offering a perfect blend of luxury and comfort. Enjoy breathtaking southwest views from two private balconies in this beautifully upgraded suite. Premium Finishes & Features: Upgraded hardwood floors & ceramic tiles throughout Pot lights & crown moulding for a refined touch Gourmet kitchen with granite countertops, undermount sink, S/S appliances & under-counter lighting Custom window coverings & beveled mirrored closets for added elegance Resort-Style Living at Amica's Mature Lifestyle Condominium: Hollywood Home Theatre State-of-the-art Wellness Centre & Aqua-sized Pool Shuttle Bus & Beauty Salon Optional Fine Dining & English-Style Pub Morning & Afternoon Coffee/Tea Sessions and much more! Unbeatable Location: Walking distance to Square One, the bus terminal, Living Arts Centre, library, and YMCA.This is your opportunity to experience luxury, convenience, and a vibrant community! PLEASE NOTE : The photos used in this listing are from a previous occupancy and may not reflect the current condition of the property. (id:55499)
RE/MAX Gold Realty Inc.
Lower - 601 Remembrance Road
Brampton (Northwest Brampton), Ontario
1 Bedroom plus Den Legal basement apartment, Lots of sunlight and bedroom is big enough to fit a king bed easily. Utilities:30%; Parking:1; Requirement: couple or small family only. All Existing Appliances, Elf's. Approx. 8 Min Drive To Mount Pleasant Go Station (id:55499)
Circle Real Estate
28 Fallharvest Avenue
Brampton (Bram West), Ontario
Don't Miss This 4 + 2 Bedroom Detached, Lovingly Upgraded Home With Modern Finishes Throughout, Offers A Remarkable Living Experience. Upgraded Eat In Kitchen With Quartz Countertops, Backsplash, Brand New Gas Stove And Dishwasher. Sunlight Graces The Living/Family Area With Fireplace. Upstairs, Newly Renovated Bathrooms With Double Vanity. Stand Up Shower. The Bedrooms Are Specious And Cozy, With Premium Brand New Carpeting In Each Room. Large PRIMARY BEDROOM With Walk-In Closet & 5 Pc En-Suite Washroom. Finished Basement Apartment With 2 Bedrooms New Bathroom, New Kitchen And New Appliances. This Impeccably Maintained Home Awaits You. Must See! (id:55499)
Kingsway Real Estate
17 - 7155 Magistrate Terrace
Mississauga (Meadowvale Village), Ontario
Stunning 3+1 Bedroom, 3 Washroom Semi-Detached Condo In Prime Location | Welcome To This Immaculate, Move-In-Ready 3+1 Bedroom Home In A Highly-Sought After Neighbourhood | This Beautifully Maintained Home Features No Carpet Throughout And Smooth Ceilings On All Levels, Offering A Clean And Modern Feel | Large, Bright Windows Fill The Space With Natural Light | The Main Level Boasts 9-Foot Ceilings And A Spacious Living And Dining Area, Perfect For Entertaining, Along With A Well-Appointed Kitchen, Including Samsung Appliances And Quartz Countertop, That Walks Out To Deck | Main Floor Also Offers Additional Living Space With A Bright And Cozy Family Room Complete With Gas Fireplace | Upstairs Offers 3 Generous Light-Filled Bedrooms And 2 Washrooms | The Lower Level Adds Incredible Versatility With An Additional Bedroom That Walks Out To Patio And Additional Space That Could Be Used As An Office Or Rec Room | Located In A Prime Neighbourhood Near Highway 401 And Highway 407, This Home Offers Unbeatable Convenience | Moments From Heartland Town Centre, Top-Rated Schools, Grocery Stores, Parks And All Essential Amenities | (id:55499)
RE/MAX Real Estate Centre Inc.
15 - 1375 Stephenson Drive
Burlington (Brant), Ontario
EXECUTIVE RENTAL IN SMALL ENCLAVE W DRAMATIC VAULTED CEILINGS, WELL MAINTAINED AND RENOVATED UNIT. TWO OVERSIZED LARGE MASTER BEDROOMS EACH WITH THEIR OWN ENSUITE BATHS. SPACIOUS OPEN CONCEPT MAIN FLOOR WITH HARDWOOD FLOORING GAS FIREPLACE EAT IN KITCHEN STAINLESS STEEL APPLIANCES & BREAKFAST BAR, SPACIOUS DINETTE W FRENCH DOOR W/O TO FENCED YARD & DECK. FINISHED REC RM W 2ND GAS FIREPLACE LARGE LAUNDRY ROOM & 2 PIECE BATH NO CARPET CLOSE TO DOWNTOWN BURLINGTON MINS TO MAPLEVIEW SPENCER SMITH PARK BEACH HOSPITAL SHOPPING RESTAURANTS MAJOR HIGHWAYS & BURLINGTON MAIN GO STATION AAA TENANTS ONLY MAY CONSIDER SHORT TERM Prefer NO PETS (id:55499)
RE/MAX Garden City Realty Inc.
2423 Raymore Drive
Burlington (Brant), Ontario
Stunning NEW (2024) custom built home in Burlington's beautiful Central neighbourhood. Located on a quiet cul-de-sac, close to schools, GO transit, Burlington Centre Mall and Burlington's vibrant downtown waterfront. Open concept main floor with a gorgeous custom kitchen, including quartz countertops and featuring LG stainless steel appliances. Beautiful hardwood floors throughout main floor entryway, living room, kitchen and carried through to the upstairs hallway and into the bedrooms. 3 bedrooms with coffered ceilings and each with their own walk-in closet and ensuite bathroom with heated floors! Dream laundry room on the bedroom level with stacked LG washer/dryer, stainless steel undermount sink and plenty of storage/counter space. All of the details have been taken care of and finished to the highest quality! There is nothing to do but move in and make it your HOME! (id:55499)
Royal LePage Burloak Real Estate Services
311 - 65 Trailwood Drive
Mississauga (Hurontario), Ontario
Ideal for first-time buyers. This spacious and stylish ground-floor 2-bedroom, 2-bathroom condo offers the perfect blend of comfort and convenience. The open-concept living and dining area features stylish laminate flooring, a charming wood-burning fireplace, and direct walk-out access to a west-facing patio perfect for relaxing or entertaining. The updated kitchen is both functional and inviting, complete with a ceramic tile backsplash, ample counter space, and a clear view into the dining area, making it easy to stay connected while hosting. The primary bedroom features a his and her closet and a modernized 4-piece semi-ensuite. A trendy barn door conceals the in-suite laundry, maximizing space while adding a touch of character. This unit also includes one designated parking spot, with additional rental parking available, as well as a private storage room for all your extras. Located just steps from transit, Recreation area, schools and shopping. EXTRAS: Barn door'20, Kitchen backsplash'24, Laminate floors'20, Kitchen faucet'23, bathroom faucets'20,Kitchen cabinets painted/hardware'24, Painted throughout'24, Kitchen ceiling light'24, Hallway ceiling light'23, Main Bathroom updated '22 (id:55499)
Bosley Real Estate Ltd.
522 - 689 The Queensway
Toronto (Stonegate-Queensway), Ontario
Stunning 2-Bedroom, 2-Bathroom Condo for Lease in the New Reina Condos Development.Welcome to your new home in the highly sought-after Reina Condos, where luxury meets comfort. This spacious 2-bedroom, 2-bathroom condo offers breathtaking views of the iconic CN Tower/Toronto skyline, and serene Lake Ontario. Perfectly designed for modern living, this condo features a bright and open-concept layout, ideal for both relaxing and entertaining, and also comes with a parking space. Never before lived in, the gourmet kitchen boasts sleek, high-end finishes, and comes with plenty of storage space. The combined living/dining room is framed by large windows that flood the unit with natural light, while providing spectacular vistas of the city and lake.The master bedroom is fully equipped with an en-suite bathroom, large windows, and ample closet space. The second bedroom offers a versatile space for guests, a home office, or a cozy bedroom. Both bathrooms are finished with stylish, brand new fixtures. Enjoy access to Reina Condos world-class amenities, including a fully equipped gym, residents lounge, games room, kids playroom, craft room, library, and even a pet wash! Located in the heart of Mimico, you'll enjoy easy access to dining, shopping, entertainment, and public transit. Book a viewing today and experience the perfect blend of luxury and convenience in this beautiful condo! (id:55499)
Sutton Group-Admiral Realty Inc.


