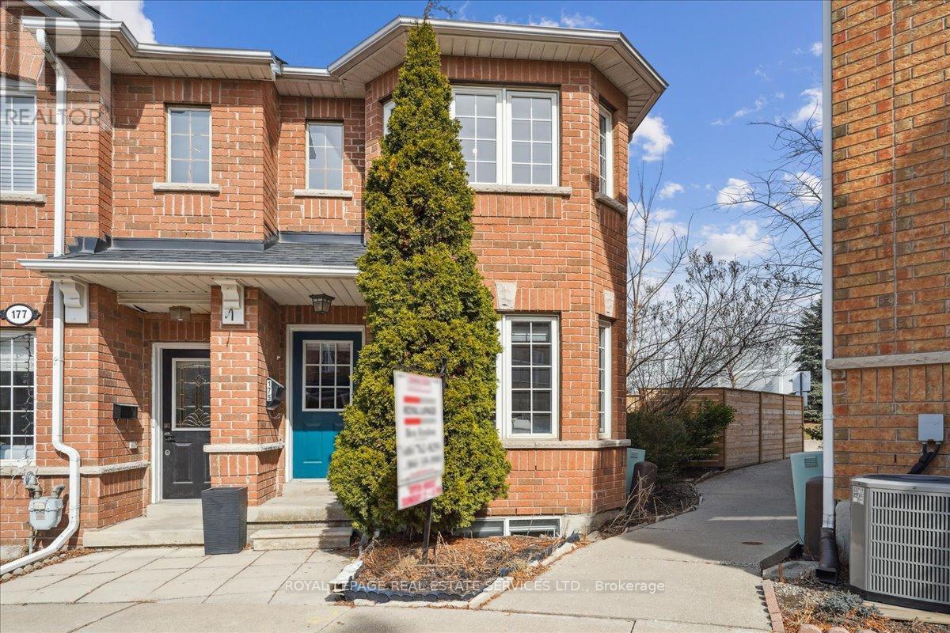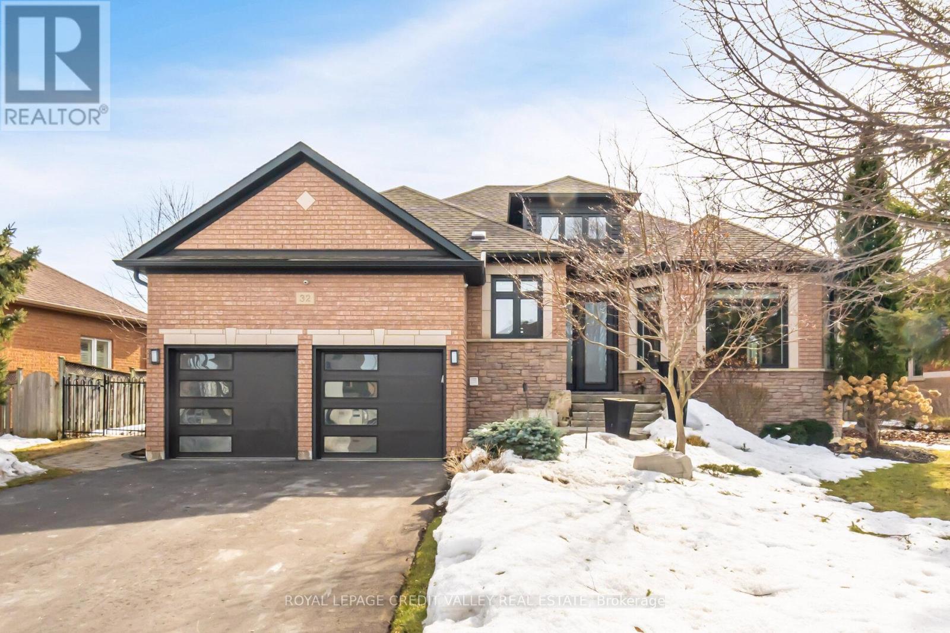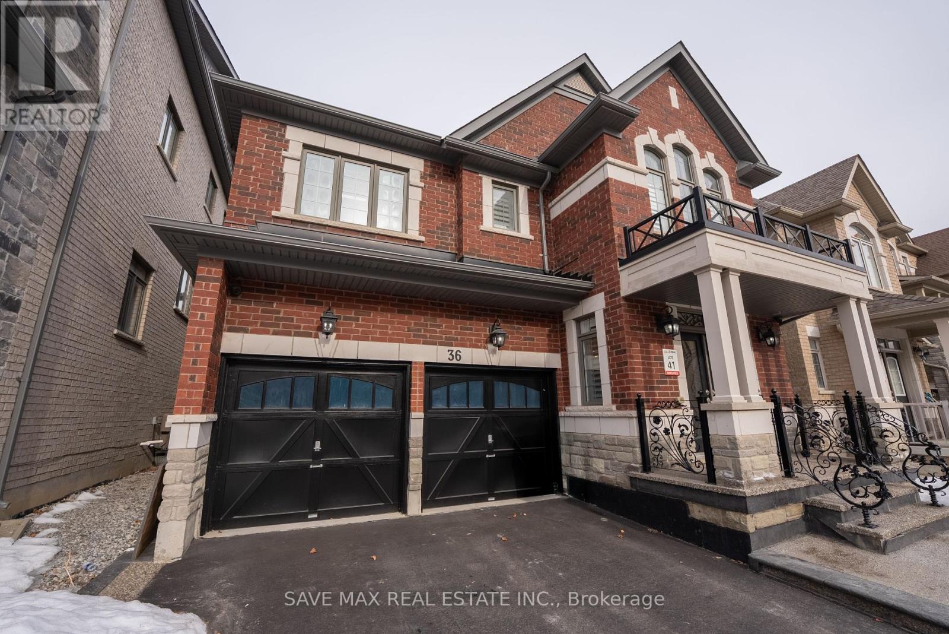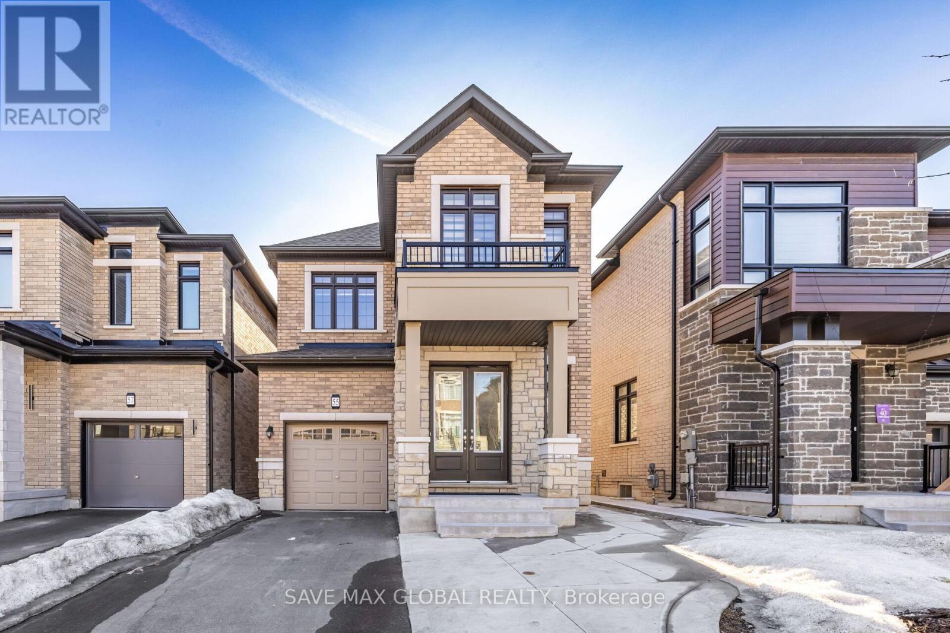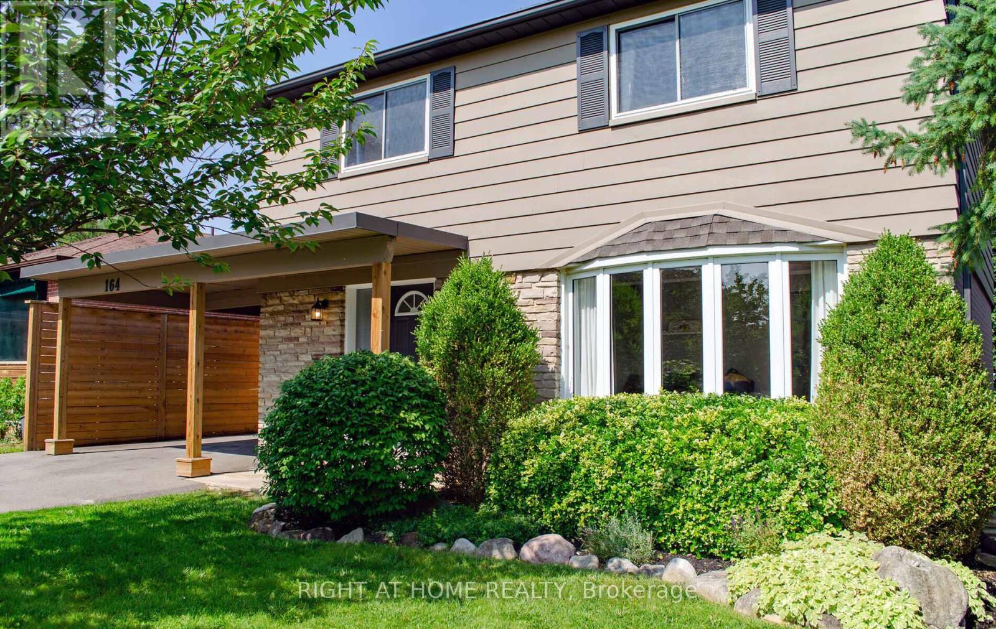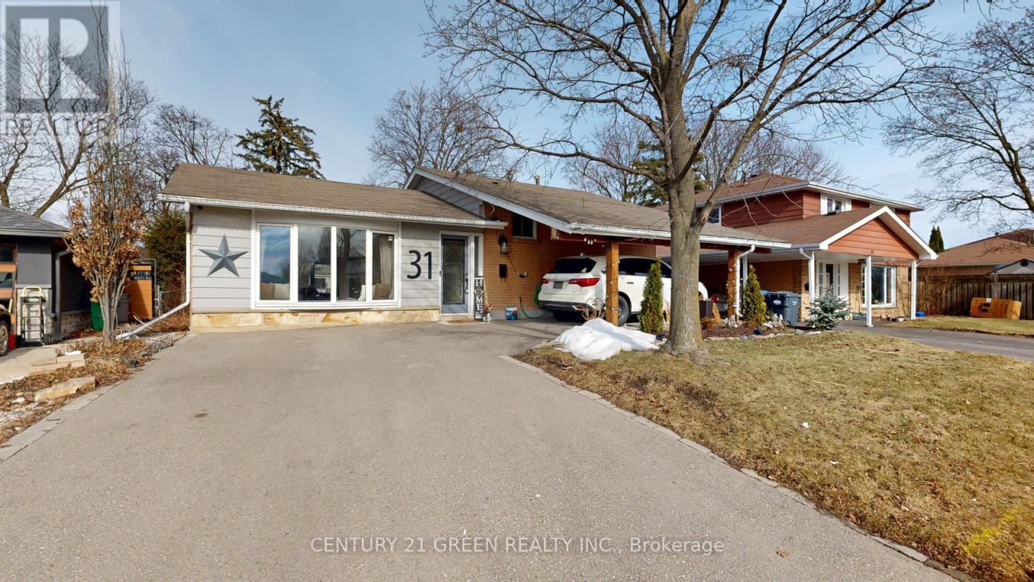28 Ezra Crescent
Brampton (Northwest Brampton), Ontario
Welcome to 28 Ezra Cres., a true masterpiece of elegance and sophistication! Rare to find! Must See 5 + 3 bedrooms & 7 baths luxury home on Premium 50' Ravine-Lot home with finished walk-out basement as a 2nd swelling unit! Located on a quiet crescent in one of Brampton's most sought-after communities near Mount Pleasant GO station, this exquisite home offers approximately 5,200 Sq. Ft. of total living space. Featuring 5 spacious bedrooms and 4 bathrooms on the second floor, this home boasts an open-to-above family room with an electric fireplace and a remote-controlled zebra blind on the top window. Expensive windows provide breathtaking ravine views and abundant natural light. the gourmet kitchen is designed for both style and island. The legal walkout basement includes 3 bedrooms & 2 bathrooms and 1 bedroom unit with separate entrance. Located within walking distance to schools, bus stops, parks, trails and shopping plazas. This meticulously maintained home also includes central vacuum, A/C, indoor & outdoor pot lights and much more ! This exceptional home won't last long. Book your showing today! (id:55499)
Intercity Realty Inc.
31 Dolomite Drive
Brampton (Bram East), Ontario
BIGGEST HOME With Main Floor In-Law Suite On a DOUBLE THE SIZE OF A REGULAR LOT SALE WITH SIX (6) TO EIGHT (8) PARKINGS AND OPPORTUNITY TO CREATE TWO TO THREE DWELLING UNITS IN BASEMENT PLUS BACKYARD IN HEART OF EAST Brampton, Close To Major Intersection of Castlemore Rd & The Gore Road & Minor Intersection of Literacy Dr & Academy Drive!! Total Lot Size 830.84 square meters or 8,944.23 square feet!! Fully Upgraded 6 Bed 5.5 Bath 3860 Sq Ft Above Grade Detached Including In-law suite With Full Bath on Main Floor!! Walk up Basement Entrance With Additional Basement Windows As Well As Side Entrance!! Increased Basement Height on Pie Shaped Extra Deep Biggest Lot - Lot Size (In Meters) Front 9.25 x Depth 37.92 x Depth 36.04 x Back 15.76 +19.92!! Construct A Very Large Swimming Pool Or An Impressive Backyard Garden Or a Beautiful Patio In A Very Big Backyard!! 45' Ft Front Pie Shaped Deep Premium Biggest Lot in The Community!! Separate Basement Entrance As Well As Side Entrance In-law Suite On Main Floor With Full Bath for Added Convenience!! Increased Basement Ceiling Height & Additional Egress Windows with Two Exits!! Brand New Never Lived in Fully Upgraded Home with Tons of Upgrades!! Best Elevation - Impressive Stone and Brick Combination6 Bed 5.5 Bath 2 Car Garage plus Four (4) to Six (6) cars on the extended driveway with No SideWalk!! The Best Floor Plan Each Room is Connected to a Private Bathroom!! Primary Bed Has a Standing Shower, BathTub, His & Her Closets!! Two Car Garage Parking and Six Car Parkings on The DriveWay!! Close To Hwy 50 & Castlemore in Brampton East High Demand!! Biggest Lot Size in Community (In Meters) Front 9.25 x Depth 37.92 x Depth 36.04 x Back 15.76 +19.92!! Biggest Lot Size in Community (In Feet) Front: 30.354 ft x Depth 1: 124.428 ft x Depth 2: 118.252 ft x Back: 117.055 ft - Extra Deep Extra Frontage 45 Ft Front Pie Shaped Lot!! Brand New Home Comes With Builder 1,2 and 7 Year Tarion Warranty. Open House Sat & Sun 1:00 PM to 5:00 PM!! (id:55499)
RE/MAX Gold Realty Inc.
32 Yellow Sorrel Road
Brampton (Sandringham-Wellington North), Ontario
Astonishing East Facing luxurious feel house in Mayfield Village to provide utmost Comfort & Convenience For You And Your Family. Built In 2016 With 2551 Sq Ft Including Basement, 9' Ceiling @ Main Floor with a perfect layout. High End Fixtures, Upgraded Oak Stairs With Iron Pickets, Pot Lights In All Floors, And Hardwood Flooring On The Main Level. A Finished Basement W/A Legal Permit & A Sep Entrance From Garage. Well- maintained front yard, no side-walk, and backyard completes the living with a garden, Gazebo and a big Barbeque to enjoy your summers. Total 3 Car Parking Including Garage, and EV Charger Installed with proper permit for all EV lovers. Professionally upgraded house with Huge Double-door Master Bedrooms along with large His and Her Walk-In Closet. Also, Double Door Closets In The Other Rooms on 2ndfloor allowing Ample of Storage Space. Minutes To Highway 410, Proximity To Parks, Bus Stops, Library, Trinity Commons Outlet Mall, Recreation Centres, Walmart, Grocery Stores & Other Amenities. (id:55499)
Save Max Real Estate Inc.
5868 Raftsman Cove
Mississauga (Churchill Meadows), Ontario
Gorgeous & Functional newly painted entire Semi-Detached house, Open Concept, Finished Basement, 3+1 Bedrooms, His & Hers W/I Closets in Primary Bedroom, 4 Pc Ensuite W/Separate Shower, Hardwood Flooring And Crown Mouldings On The Main Level W/Double Door Closet. In Foyer, Family Size Eat In Kitchen with Backsplash, Pantry & Under Lighting, Pot Lights, Interlocking Front Walkway & Stone Patio & Inground Sprinkler, Private Backyard, Closer to all Highways, Schools and parks. (id:55499)
Royal Canadian Realty
1122 Lambton Drive
Oakville (1004 - Cv Clearview), Ontario
This exceptional, executive 4-bedroom home in the coveted Southeast Oakville Clearview area is situated within a top-ranked school district, just moments from St. Luke, James W. Hill, and Oakville Trafalgar High School. Spanning approximately 2500 sq. ft., the home offers a bright and airy design, featuring a sun-filled kitchen with a charming breakfast area and a walkout to a private, treed backyard with a spacious deckperfect for outdoor entertaining. The inviting family room boasts a cozy gas fireplace, while the main floor includes separate living and dining rooms with beautiful hardwood floors, as well as convenient main floor laundry. Upstairs, the luxurious master suite offers a 4-piece ensuite and a walk-in closet, complemented by three generously-sized bedrooms and a well-appointed 4-piece bathroom. The beautifully landscaped, low-maintenance backyard creates an ideal setting for gatherings, while the homes family-oriented appeal includes a welcoming front porch, an elegant aggregated wood patio, and a custom modern-style front door. Located on a peaceful, family-friendly street, this home is just a short walk to top-rated schools, parks, shopping, and is conveniently close to the QEW, 403, 407, and Clarkson GO. (id:55499)
Bay Street Group Inc.
175 Brickworks Lane
Toronto (Junction Area), Ontario
175 Brickworks Lane - Your Home To Gain! Renovated 2+1 Bedroom, 3-Bathroom End-Unit Townhome With Rare Private Fenced Yard, Finished Basement And Detached Garage! Nestled in the desirable Stockyards Village community, this beautifully upgraded townhome condo is move-in ready! Enjoy the privacy of a large, fully-fenced backyard with a newer fence and interlocking brick. It's perfect for outdoor relaxation or entertaining and is ideal if you have kids and/or a pet! The home has been thoughtfully renovated, featuring a modern kitchen with quartz countertops, ample cabinetry, newer stainless steel appliances (including a gas stove!), and an attractive subway-tile backsplash. All three bathrooms have been upgraded (the main level bathroom features a "smart" toilet!), and the hardwood floors add to the home's appeal. Relax in the oversized primary bedroom, with plenty of natural light and two closets! The finished basement offers flexibility for an extra sleeping area, a home office, a gym, or an entertainment space. The +1 would make a great nursery or a fabulous walk-in closet! The water heater is owned and included (no monthly rental fee!), as is the air conditioner, and the furnace was purchased new last year. Central vac makes cleaning up a breeze. There is a gas hook-up for a BBQ out back. The detached garage is a real plus, as are the visitor's parking spaces directly behind and in front of this gorgeous unit. With a prime location close to parks, transit, dining, big-box shopping retailers and all the amenities the trendy Junction neighbourhood offers, this townhome blends convenience with comfort. Don't miss out on this rare gem! Open House this Sunday, April 20th, from 2-4 pm! (id:55499)
Royal LePage Real Estate Services Ltd.
32 Pinebrook Circle
Caledon, Ontario
Welcome to this beautifully renovated 3+2-bedroom, 3 full bathroom bungalow in the highly desirable Valleywood neighborhood. This immaculate home offers modern upgrades, versatility, and comfort perfect for multi-generational living! Main Floor Highlights: Spacious primary bedroom with a custom-designed walk-in closet and a luxurious ensuite Modern, open-concept kitchen with sleek finishes and ample storage9-ft and 12 ft ceilings, pot lights, and elegant window treatments Main floor laundry & central vacuum system for added convenience. Finished Basement Suite: Two generously sized bedrooms Private ensuite bathroom Dedicated laundry room ideal for extended family. Prime Location: Nestled in a family-friendly community, this home is just minutes from parks, a library, and quick access to Highway 410.Dont miss out on this move-in-ready gem perfect for growing or extended families! (id:55499)
Royal LePage Credit Valley Real Estate
36 Roulette Crescent
Brampton (Northwest Brampton), Ontario
Gorgeous Detached...Yes's priced to sell !! Offers over 2,500 sq ft of meticulously designed above-grade living space (2523 Sqft As per MPAC); with 3 Full Washrooms on the Upper Floor, along with 4 generous Bedrooms and 2 Bed > with > . The main level is enhanced with 9' smooth ceilings, some of the Amazing upgrades include pot lights, hardwood flooring, and California shutters. The gourmet kitchen features granite countertops, a stylish backsplash, and stainless-steel appliances, while the inviting family room, complete with a gas fireplace and custom-built bookshelf, provides a perfect space for relaxation. The luxurious Primary Bedroom offers a large walk-in closet and a 5-piece ensuite, creating a private retreat. Each of the four spacious bedrooms on the second floor is connected to a full washroom, ensuring privacy and convenience. The fully finished 2-bedroom basement, with a separate entrance, a Full Washroom , a Beautiful Kitchen , Separate Laundry Connections, provides excellent potential for use as a granny suite or rental unit. Private backyard offers a serene outdoor space, featuring a flower and vegetable garden ( Summer Pics Given by seller attached ), along with a storage shed. Exposed aggregate concrete W/metal railing at the front. Access to garage from inside home. Amazing backyard having a Flower/Vegetable garden area W/shed. Close to all leading amenities, schools, plazas, transit, parks, and much more. An outstanding opportunity for discerning buyers, schedule your viewing today! (id:55499)
Save Max Real Estate Inc.
1052 Melvin Avenue
Oakville (1011 - Mo Morrison), Ontario
Spectacular custom home in Morrison SE Oakville. Sits on a mature south-facing lot. Boasts a well-thought-out floor plan focused on craftsmanship and quality finishes. Architecturally unique in its design and layout. Over 7200 Sq.Ft. of luxury living space. With 4+2 bedrooms, 7 bathrooms in total. This home combines custom finishes and high-quality construction throughout. Every detail of this home exudes high quality, from the finished on-site stained hardwood floor, marble countertops, marble/natural stone flooring, curved wall to the exceptional design touches. The vaulted 16' ceiling great room, complete with a natural stone wood-burning fireplace, creates a warm and inviting atmosphere. The kitchen features face-framed cabinetry, a huge marble island, tasteful lighting, 48" Wolf dual fuel range, all top-of-the-line appliances, ideal for cooking and entertaining alike. 10' ceiling on main. Main floor office with B/I wood bookcase. Double skylights on the 2nd level bring in abundant natural light. Heated floor on all 2nd level bathrooms and basement floor enhance year-round comfort. Large primary bedroom complete with an extra-large walk-in closet and a 5-piece ensuite. All bedrooms on the 2nd level have vaulted 11' ceiling and ensuites, ensuring privacy and comfort. The finished lower level includes a nanny suite, exercise room, game room and recreation area, making this home a truly impressive option for family living! Enjoy outdoor entertaining on the covered porch, professionally landscaped backyard, all set on a spacious pool-sized lot. Sprinkler system. Walking distance to top rated schools, Steps to shopping, downtown, the lake. Easy access to GO and highways. **EXTRAS** New kitchen cabinets refinishing. New painting in living room and all bedrooms. All Existing Appliances, Built-Ins, Mirrors, Light Fixtures, Custom Window Draperies and Blinds, Garage Door Openers, Sprinkler System. (id:55499)
RE/MAX Imperial Realty Inc.
55 Purple Sage Drive
Brampton (Bram East), Ontario
Spacious 4-bedroom detached home for sale, ideally located at the prime intersection of Gore Road and Ebenezer Road in Brampton East. This beautiful home offers a comfortable and modern living space, perfect for families or professionals. With a well-designed layout featuring bright, open concept, rooms and updated finishes, it provides a perfect setting for both relaxation and entertainment. The large backyard is ideal for outdoor enjoyment. Conveniently close to major highways, shopping centers, schools, parks, and public transit, this home ensures easy access to everything you need. Additionally, it is withing the walking distance to the Gurudwara, close to Indian Grocery stores, and just steps away from the bus stop. Move-In ready and fully equipped with all the essentials, this home is a must see for anyone looking for both comfort and convenience in a fantastic neighborhood! (id:55499)
Save Max Global Realty
164 Mcmurchy Avenue S
Brampton (Brampton South), Ontario
This Beautiful Detached Home Is Move in Ready and situated in a sought-after and desirable neighbourhood. Spacious and bright Detached Home with 4+1 Bedrooms, 2+1 Washrooms. Finished Basement with Kitchen, Spare Room, and 3-Pc Bath. Large Driveway. 5 car Parking. 49'x120' Landscaped Lot with Mature Trees. Large private Deck. Upgraded Kitchen with Granite Countertops, Marble Backsplash, Pot Lights, and Stainless Steel Appliances. Beautiful Bay Window in Living Room. Hardwood Floors. Central A/C. Close to Public Transit. 5 Minutes from Go Station. Conveniently located near top amenities, parks, and schools. **EXTRAS** Deck (2020), HWT (2015), Furnace (2015), Roof Shingles (2017), Driveway (2020) (id:55499)
Right At Home Realty
31 Cathedral Road
Brampton (Brampton East), Ontario
Welcome to 31 Cathedral Road, a beautifully maintained home that blends comfort, convenience, and privacy. Nestled in the desirable neighbourhood of Peel Village, this property offers everything you need for modern living. Step inside to find a bright and inviting interior, featuring spacious living areas designed for relaxation and entertaining. The finished basement, with its own separate entrance, offers endless possibilities perfect for an in-law suite, home office, or rental opportunity. Outside, you'll fall in love with the large, private backyard, an ideal space for summer barbecues, gardening, or simply unwinding in your own oasis. The attached garage provides ample parking and storage, adding to the homes convenience. With its unbeatable combination of space, functionality, and charm, 31 Cathedral Road is ready to welcome its next owners. Don't miss out on this incredible opportunity schedule your showing today! (id:55499)
Century 21 Green Realty Inc.






