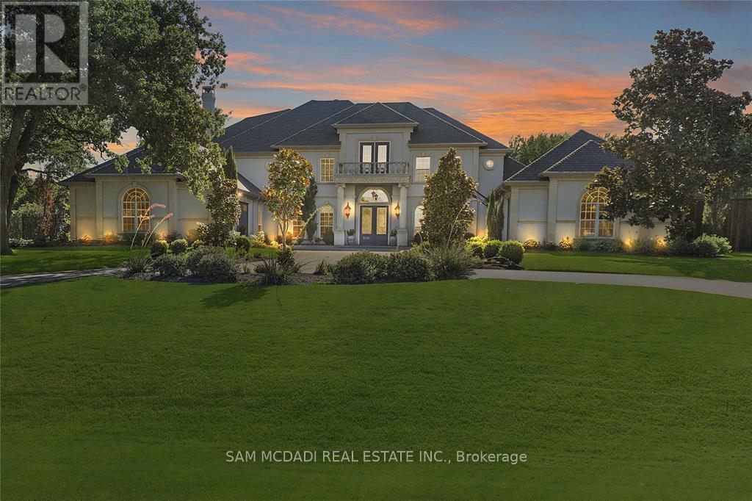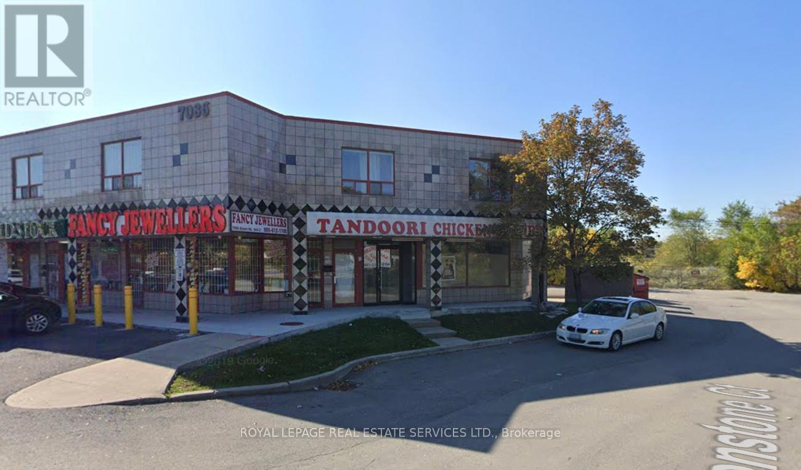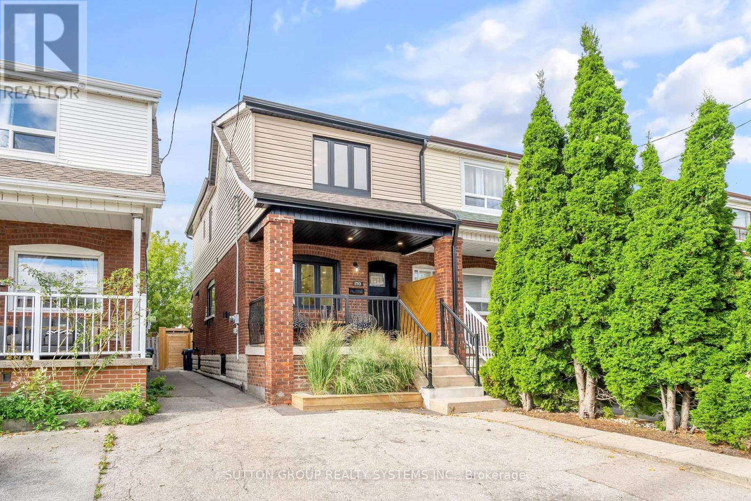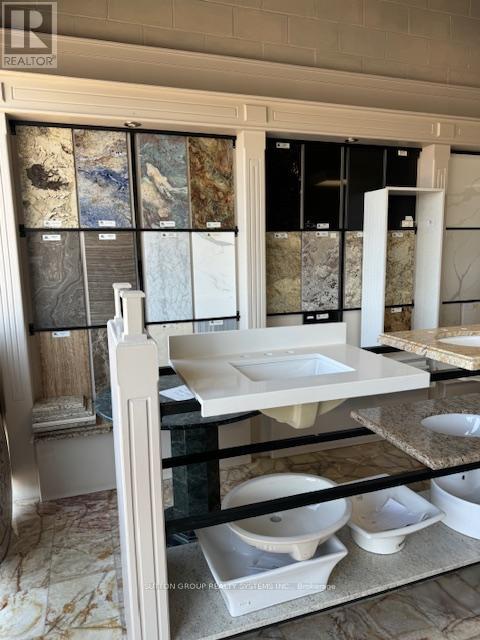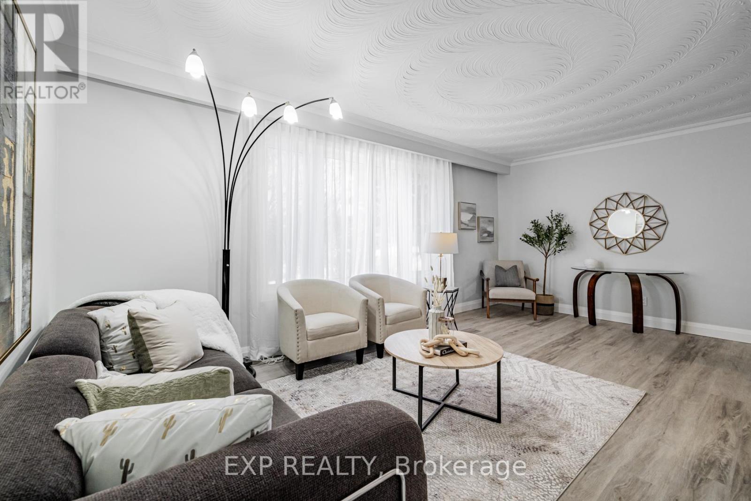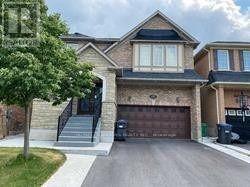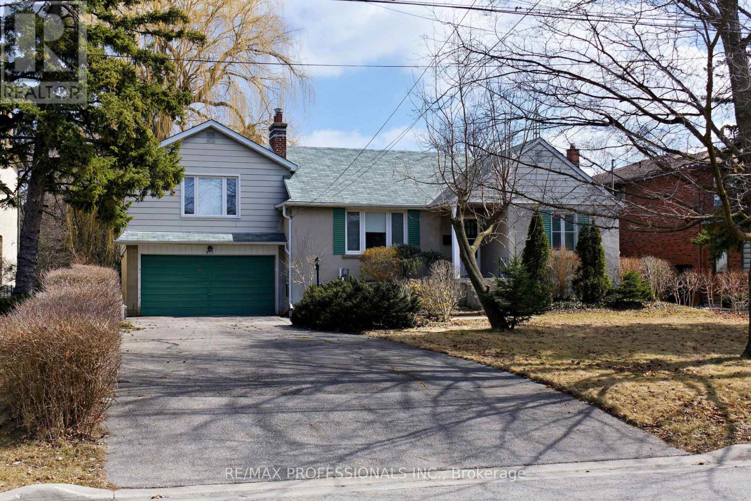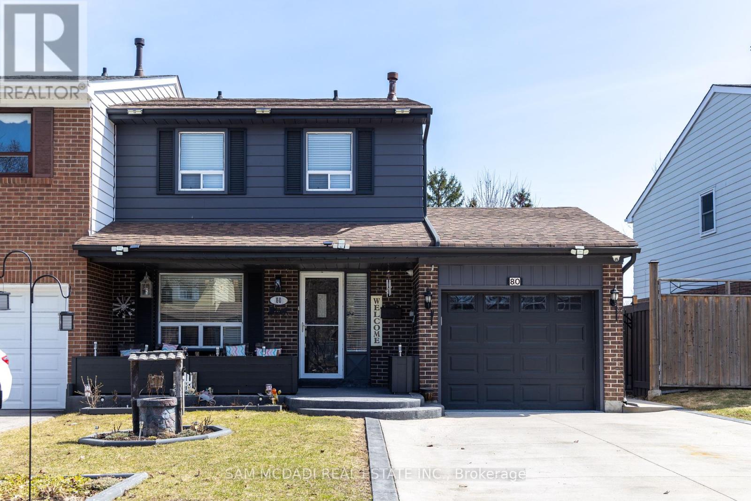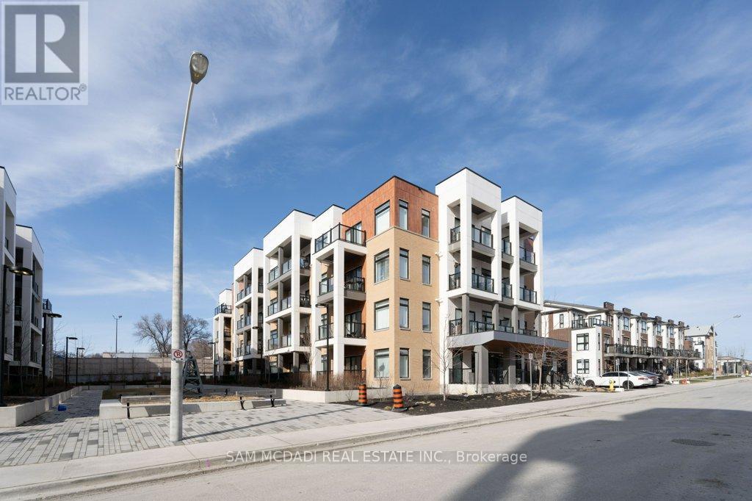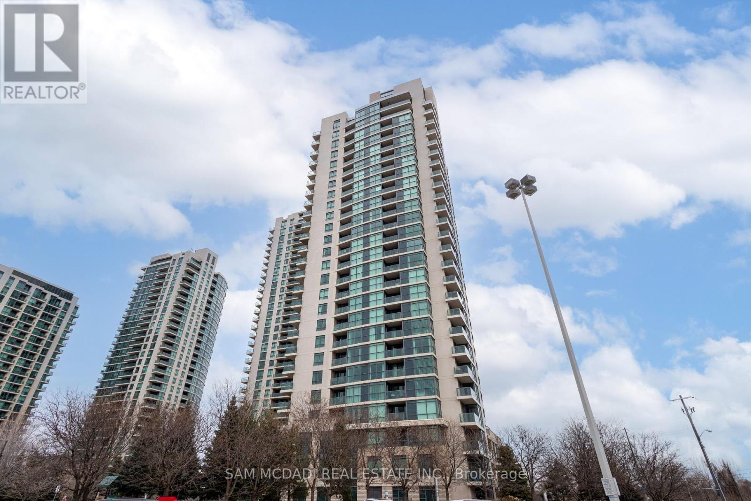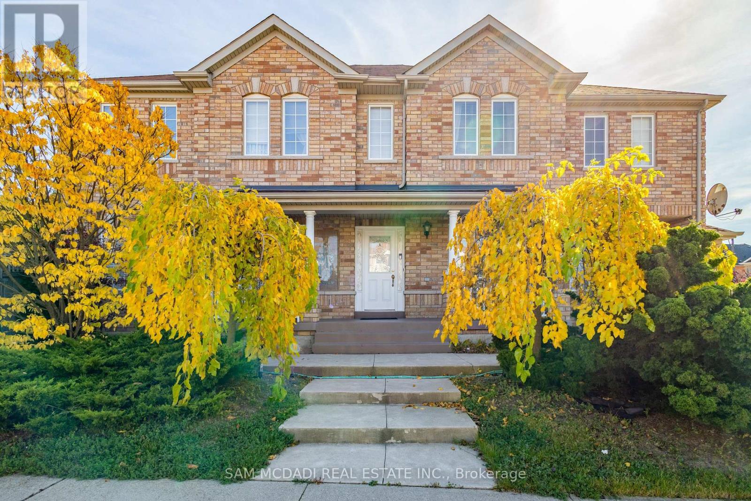533 Gallivan Road
Quinte West (Sidney Ward), Ontario
Discover Your Own Piece Of Paradise With This Two-Story Homestead Nestled On 6.1 Picturesque Acres In Scenic Oak Hills. This Energy-Efficient, Custom-Built ICF Home Offers Three Spacious Bedrooms And Two Bathrooms Perfect For A Growing Family. The Partially Finished Basement, Complete With Rough-In For A Third Bathroom, Offers Endless Potential For Additional Living Space. A Vaulted-Ceiling Loft Provides Sweeping Views That Stretch For Miles, While The 50-Foot Amish-Crafted Deck Overlooks Rolling Forest And Pastureland. Zoned For Agricultural Use, The Property Includes An Amish-Built Four-Stall Run-Out Barn With Direct Access To Five Fenced Pastures And A Rainwater Harvesting SystemIdeal For Light Livestock. A Separately Cropped Field Adds Further Flexibility. Enjoy The Sweetness Of Your Own Local Honey From An On-Site Apiary, Maintained By A Nearby Beekeeper. Whether You're Dreaming Of Farming, Homesteading, Or Simply Relaxing In Nature, This Turnkey Retreat Offers The Perfect Blend Of Functionality, Beauty, And Serenity Complete With Stunning Sunrises And Sunsets. (id:55499)
Engel & Volkers Toronto Central
111 Melrose Avenue N
Hamilton (Gibson), Ontario
Renovated Two-Bedroom Home Boasts A Cozy And Welcoming Atmosphere, Perfect For Making Memories That Will Last A Lifetime. As You Step Inside, You'll Be Greeted By A Bright And Airy Interior, Illuminated By Natural Light Streaming In Through The Windows. The Main Level Offers A Comfortable Living Space, Perfect For Relaxing With Loved Ones After A Long Day. The Updated Kitchen Provides All The Necessary Amenities, Including Modern Appliances, Ample Storage Space, And A Convenient Breakfast Bar For Early Morning Meals. Upstairs, You'll Find Two Spacious Bedrooms, The Fully-Finished Basement Is Ideal For Use As A Game Room, Home Theater, Or Additional Living Space.Outside, You'll Appreciate The Convenience Of A Driveway With Parking For Two Cars.. The Sizable Backyard Is Perfect For Enjoying Bbqs Or Simply Relaxing And Soaking Up The Sunshine..OH DID I MENTION, EVERYTHING IN THE HOUSE IS INCLUDED IN THE SALEOF THE HOME? (id:55499)
Century 21 Percy Fulton Ltd.
180 Whithorn Crescent
Haldimand, Ontario
Step into this breathtaking, newly built detached home in the highly sought-after, family-friendly community of Caledonia. With 1,883 sqft of stylish living space, this stunning Sumac Model features 4 spacious bedrooms and 3 modern bathrooms. The main level boasts 9-foot ceilings and beautiful hardwood floors, creating an inviting atmosphere. The chef-inspired kitchen is a true highlight, offering elegant granite countertops, sleek pot lights, and plenty of space for entertaining. The luxurious master bedroom serves as a peaceful retreat, complete with a private ensuite and a generous walk-in closet. A convenient second-floor laundry room and direct access from the garage enhance the homes practicality and ease of living. Located just minutes from major highways, Hamilton Airport, schools, parks, and scenic trails, this home offers the perfect balance of comfort and convenience. With a four-car driveway and only three years old, its move-in ready and truly a must-see! (id:55499)
Sam Mcdadi Real Estate Inc.
45 Wellington Street S
Goderich, Ontario
Welcome to this beautiful piece of Paradise and experience with this stunning Custom-built Executive home a Luxury living in a place where Cottage life and Dream living meet. Sitting on acre in a quiet area of Port Albert community, this Newer-built Bungalow has everything you may desire in a home from Location to Functionality & Quality finishes. Desirable Open Concept main floor featuring 10 Ft Ceilings, a Spectacular large Gourmet Kitchen with a large Island, Quartz countertops, Top-of-the-Line Stainless Appliances, Pantry, huge Living room, formal Dining, a Focal-Point Fireplace, Engineered Hardwood & Ceramic flooring, absolutely Spectacular Ensuite & Main Bath, Walk-In closet, Laundry and an abundance of natural light. A huge partially finished Look-Out Basement efficiently partitioned with 2 additional Bedrooms and a full Bath roughed-in showcasing Full In-Floor Heating, large Windows, 9 Ft Ceilings, complete Framing, Insulation, Electrical, Plumbing, is awaiting your inspired ideas, artistic vision and special touches to finalize and for maximum enjoyment. Walk out to a relaxing Private Oasis, featuring a huge backyard with beautiful Landscaping, 24x14 Ft Covered Concrete Patio with Glass Railing, Gazebo & Firepit, custom 14x12 Ft Wood Tool Shed, green Fence. Take advantage of an Oversized Triple+ Garage able to accommodate parking for 4 vehicles, Generator, 200 AMP panel, ample asphalt Driveway for lots of vehicles recently completed and more. What an amazing setting, relax and spend a great time with family and friends ! At just a short Walk to beautiful beaches of Lake Huron, you will be astonished by the magnificent sunset, spectacular views and the tranquility this location can offer. Truly immaculate condition & amazing look - don't miss this out. (id:55499)
Peak Realty Ltd.
197 Tanglewood Drive
Hamilton (Binbrook), Ontario
Fall in love with this charming Freehold END Unit home, nestled in the highly sought neighborhood's an Unobstructed Rear Lot that has a large family room that opens to your Enjoyable private backyard with no rear neighbors across, offering uninterrupted peace and seclusion, perfect for quiet enjoyment. Includes an Aggregate Patio/Walks and Shed W Hydro Every detail has been curated to offer a blend of modern elegance and comfort. Its a Carpet Free home that includes 2 Fireplaces (Gas & Electric).9' Ceiling on Main Level with Large windows throughout, Crown Molding, Valence Lighting, and Pot lights. Features a Dream Kitchen with Premium Built-In Appliances Dishwasher (2024) Over the range Microwave (2024). Granite countertop and & a beautiful Large Island. Enjoy a warm Fully Finished Basement escape featuring a fireplace, that feels Luxury Home Entertainment Space that gives you the feel of a Cinematic Living Experience with a 4K Motorized Projector and Screen included. The home also has a convenient Direct access garage door provides effortless indoor-outdoor connectivity. Situated Directly across from play park, Excellent Schools, near forest pathways And Much More! (id:55499)
Homelife Landmark Realty Inc.
2 - 155 Boullee Street
London, Ontario
Welcome to your dream home! This beautifully renovated 3-bedroom, 2-bathroom condo townhouse offers an exceptional layout with modern updates throughout. The recently renovated kitchen features sleek, high-end appliances, plenty of counter space, and a stylish design, making meal prep a true pleasure. Each generously sized bedroom provides a peaceful retreat, and the additional rooms are perfect for family, guests, or a home office. Location is everything, and this townhouse truly delivers! Nestled in a vibrant community, you're just minutes from essential amenities, including top-rated schools, parks, and a variety of dining options. For shopping enthusiasts, big-box stores and local boutiques are conveniently nearby. Whether you're an investor seeking a great opportunity or a small family looking for the perfect first home, this property has it all. Enjoy the perks of low-maintenance living while being part of a welcoming neighborhood. Don't miss your chance to own a beautifully updated home in a prime location. Schedule a viewing today and envision all the possibilities! (id:55499)
Sam Mcdadi Real Estate Inc.
0 Mitchell Road
Belleville (Belleville Ward), Ontario
Attention Developers And Investors Only Minutes To Belleville Urban Area. Description 25 Acres Of Flat Land With 1344' Road Frontage On Mitchell Rd & 549.83 Frontage On Airport Pkwy. The Area Is A Combination Of Accessory Farms Use, Pa Use Residential, Estate Residential Use, Hamlets, Future Proposed Hwy 401 Corridor Off The Central Expressway Between Toronto And Montreal With Ottawa Only 3 Hours On Hwy 401 W And Only 1.5 Miles To Industrial Park To The West. Extras: The Entire Landholding Has Been Herbicide / Pesticide-Free. VTB Is Available. Severances Granted Had Wells Drilled Over 14 Gpm With Sufficient Quantity And Quality Of Water To Meet. **EXTRAS** The Entire Landholding Has Been Herbicide / Pesticide-Free. Financing Is Available. Severances Granted Had Wells Drilled Over 14 Gpm With Sufficient Quantity And Quality Of Water To Meet. (id:55499)
Sam Mcdadi Real Estate Inc.
1503 - 1940 Ironstone Drive
Burlington (Uptown), Ontario
Bright And Stylish 1 Bed + Den, 1 Bath Suite With Open-Concept Layout And Walk-Out To A Private Balcony With Unobstructed City Views. Features A Gourmet Kitchen With Stone Countertops, Wall-To-Wall Pantry, Breakfast Bar, And Stainless Steel Appliances. Versatile Den Ideal For A Home Office Or Dining Area. Includes Upgraded Flooring, Custom Blinds, In-Suite Alarm, And A Spacious Bedroom With His-And-Hers Closets And A Private 4-Piece Ensuite. Steps To Shops, Dining, And Transit. Pets Not Preferred. **EXTRAS: Appliances: Fridge, Stove, B/I Microwave Dishwasher, Washer and Dryer **Utilities: Heat & Water Included, Hydro Extra **Parking: 1 Spot Included **Locker: 1 Locker Included (id:55499)
Landlord Realty Inc.
1019 - 18 Laidlaw Street
Toronto (South Parkdale), Ontario
Potential Prospect seeking near immediate occupancy may be eligible for promos! Nestled in a charming tranquil setting in the King West/Queen West/Liberty Village area with South views from the Rood top deck. beautiful 2 bedroom plus den townhome with cathedral ceiling. Spacious Master and second bedroom, both with double closets and windows. proximity to banks, Groceries, Canadian Tires, McDonald's, and Shoppers. walk to the 24-hour street car on King West/ Queen West. parking and locker at add-on costs. (id:55499)
Cityscape Real Estate Ltd.
1 - 7086 Airport Road
Mississauga (Malton), Ontario
Located on high-traffic Airport Road, this corner unit in a busy strip plaza offers exceptional exposure and ample parking. Ideal for business owners or savvy investors, this property allows you to run your business on the main level and live upstairs in a spacious 2-bedroom, 1-bath apartment or rent both for strong income potential. The basement adds even more value and flexibility, perfect for use as a professional office or an additional rental apartment. Don't miss this unique chance to own a versatile property in one of Malton's most desirable commercial corridors! (id:55499)
Berkshire Hathaway Homeservices West Realty
Bsmt - 170 Prescott Avenue
Toronto (Weston-Pellam Park), Ontario
Newly renovated property offers a bachelor basement suite with modern kitchen, 3 pcs bathroom, a spacious room and ensuite laundry with private entrance. This move in ready basement suite sits in a family friendly street located close To shops, schools, parks, Ttc And Steps from Trendy Corso Italia, future Up-Express station within walking distance. **EXTRAS** Street parking by city sticker permit only. (id:55499)
Sutton Group Realty Systems Inc.
Unit 14 - 100 The East Mall
Toronto (Islington-City Centre West), Ontario
*Sale of Business* Marble, Granite, Quartz and Porcelain Countertops, Fireplaces, Tiles, Floors, Backsplash, Bathrooms, Kitchens Fabrication and Installation. 17 Years in Business. Selling and Supplying Premium First Quality Materials. Beautiful Showroom, Lots of samples, Kitchen and Island Displays, Tables, chairs included. Office, Washrooms, Beautiful Showroom, Closet, Reception. Great Revenue and Clientele. Rent of $6,446.72 per month with taxes included. Lease until January 2026 Renewable. Water included. (id:55499)
Sutton Group Realty Systems Inc.
53 Rosefair Crescent
Toronto (West Humber-Clairville), Ontario
Discover this solid four bedroom bungalow situated on spacious lot with endless potential. New roof 2024. Perfect for families, investor or renovator looking to make it their own. One bedroom in basement with separate side entrance-great potential for in-law suite. Generous lot for addition or landscaping. Bring your vision and update/renovate to your own style. Located in quiet neighbourhood. Close to all amenities. House being sold in "as is" condition. Owner will remove all contents. (id:55499)
RE/MAX Premier Inc.
15 Rambler Place
Toronto (Glenfield-Jane Heights), Ontario
Nestled On A Quiet, Private Cul-De-Sac, This Beautifully Updated Home Is Perfectly Situated In A Prime, Family-Friendly Community. Enjoy Your Private Backyard Oasis That Backs Onto A Park! No Direct Neighbours Behind. The Home Features A 2024 Kitchen Refresh With Premium Slim-Shaker Cabinets, Quartz Countertops, Marble Backsplash, Additional Side Pantry, Stainless Steel Appliances, A Chefs Island, And A Cozy Breakfast Nook. Driveway Accommodates Up To 5 Cars For Ample Parking. Spacious Living and Dining Rooms And Generously Sized Bedrooms. Recent Updates Include A 2023 Full Roof Replacement! This Home Offers Unbeatable Accessibility, Just A 6-Min Walk To The Public Library And TTC, 10-Min Walk To A Plaza With A Supermarket and Gas Station, 7-Min Bus Ride To Subway Station. Close To Golf Course, York University, Humber River Hospital, Yorkdale Mall, 400 and 401. Enjoy The Perfect Blend of Urban Convenience and Suburban Charm, Dont Miss Out On A Rare Opportunity To Own This Exceptional Property! (id:55499)
Exp Realty
448 Sunny Meadow Boulevard
Brampton (Sandringham-Wellington), Ontario
!Available for Lease! Bright & Spacious 4 Bedroom Home with separate Living, Dining and Family Room! Gorgeous Foyer Leads To Living Room & A Family Rm W/Gas Fireplace. 9 Ft Ceiling On Main Floor Crown Molding, Coffered Ceiling In Dining Rm, Extended Kitchen Cupboards Pot Lights Granite Counters & Stainless Steel Appliances. gorgeous Dark Hardwood Floors On Main Floor and 2nd Floor Hallway. Oak Stairs W/Wrought Iron Picket's 2nd Floor Laundry Steps To park On transit, fully Fenced Back Yard With deck. (id:55499)
RE/MAX Champions Realty Inc.
73 Davenport Crescent
Brampton (Southgate), Ontario
Spacious 4-Bedroom Gem for Rent!Step into this stunning all-brick semi-detached home, offering a bright and spacious main-level with 4 large bedrooms perfect for families or those who love extra space. Nestled on a quiet, child-friendly crescent in a well-established neighborhood, peace and privacy are guaranteed.Enjoy the convenience of surface-level parking for 3 vehicles, and a deep lot that gives you room to relax, entertain, or let the kids play.Just minutes from all major amenities and places of worship, this location has everything you need right at your doorstep. Don't miss your chance to live in this fantastic family-friendly community! (id:55499)
Royal LePage Real Estate Services Ltd.
91 Warwood Road
Toronto (Islington-City Centre West), Ontario
A Winner on Warwood! You Won't Believe the Lot Size and Opportunity Here! 73 ft Frontage x 299 ft Depth - Approximately 0.50 Acre in the Heart of Etobicoke's Prestigious Glen Park neighbourhood. Truly A Special Property, Only A Handful Like it in the Area. Owned By the Same Family for 65 Years. Existing Home on the Property features 2 bedrooms, 1 bath, garage, double wide private driveway with parking for 6 cars. Minutes to 427, QEW, 401, Pearson Airport, shopping, parks, transit. Great Schools nearby - St. Gregory K-8, Westglen P.S. / Bloorlea M.S./ Martingrove C.I., Rosethorn French Immersion. So many possibilities here. The new owner could potentially build a very large detached custom home. How about a sport court, pool and spa? Or a duplex, triplex or fourplex investment property? Maybe apply to the City to add a rear garden suite? With the City of Toronto new initiative to expand low rise housing (Expanding Housing Options in Neighbourhoods Program - EHON), these other types of dwellings are encouraged. Buyer is of course responsible for their own due diligence on any development opportunities. Any of these ideas would require permits. (id:55499)
RE/MAX Professionals Inc.
3206 Sorrento Crescent
Burlington (Alton), Ontario
Welcome To 3206 Sorrento Cres. Located In The Desirable Alton Village. This Spectacular Detach Home offered for lease Has Over 4000 Sf Of Living Space. Spacious 4+1 Beds 5 Baths, Master Bedroom With 5 Piece Ensuite And Walk-In Closet, 2nd Bedroom With 3 Piece Ensuite. Finished Bsmt. Hardwood Throughout, A Gourmet Kitchen W/Stainless Apps, High Ceilings, Pot Lights, Spacious Family Room W/Cathedral Ceilings, All Upgraded Trims, A Newer Solid Oak Staircase, Glued Down Hardwood In The Bsmt, Home Gym, A Home Office, Wet Bar. A Must See!!! (id:55499)
RE/MAX Ace Realty Inc.
80 Longbourne Crescent
Brampton (Westgate), Ontario
Welcome to this beautifully upgraded semi-detached home in Brampton, where modern finishes meet comfortable living! This inviting property features three spacious bedrooms and two upgraded bathrooms, making it perfect for families or anyone seeking extra space. As you step inside, you'll be greeted by hardwood floors and smooth ceilings that create a bright and airy atmosphere throughout the home. The upgraded kitchen features elegant quartz countertops and ample storage, seamlessly flowing into the dining area for easy entertaining.The family room is a standout feature, boasting a stylish stone accent wall that adds character and warmth. French doors lead you from the family room to an extended deck, ideal for outdoor gatherings and enjoying the beautiful backyard .Step outside to your expansive backyard oasis, where you'll find a beautiful gazebo perfect for relaxation or hosting summer barbecues. The large yard, with no houses behind, ensures your privacy and tranquility. A convenient gas line hook-up makes outdoor cooking effortless. The finished basement offers additional living space, perfect for a home office, playroom, or entertainment area. Other fearures include a heated garage complete with an air hose hookup, new light fixtures throughout, and a charming front porch that welcomes you home. Located in a desirable neighborhood, this home is close to schools, Chinguacousy park, Hwy 410 and transit lines, Parr Lake and Bramalea City Centre, making it an ideal choice for those seeking both convenience and comfort. (id:55499)
Sam Mcdadi Real Estate Inc.
204 - 251 Manitoba Street
Toronto (Mimico), Ontario
MOTIVATED SELLER, PRICED TO SELL! Fully Furnished Spacious 2-bedroom, 1-bathroom Corner Unit overlooking courtyard. Own Underground parking and Storage locker included. 24-Hr Concierge. State of the Art facilities includes Rooftop Terrace with BBQ Stations, Outdoor Swimming Pool, Rain Shower Room, Spa with Steam Room. Fitness Center with Yoga Room. Billiards/Games Room, Rooftop Zen Garden, Guest Suites, Lounge, Cabanas, WIFI Enabled Shared Workspace, Meeting Rooms, Relax Zone with Fireplace. Walk to Humber Bay Park by the Lake a favourite for nature-lovers. Easy Access to Gardiner Expressway, Highway 427, Lakeshore Blvd W, Minutes to Toronto, walking distance to Shopping & Eateries. (id:55499)
Century 21 Heritage Group Ltd.
103 - 120 Canon Jackson Drive
Toronto (Brookhaven-Amesbury), Ontario
Experience the epitome of luxury living in this stunning 2-bedroom, 2-bathroom suite, meticulously designed by Daniels in the vibrant Keelesdale neighborhood. The open-concept layout is a perfect blend of style and functionality, featuring sleek stainless steel appliances, a spacious kitchen, and elegant quartz countertops. Elevated ceilings amplify the sense of space and light, creating a sophisticated atmosphere. This suite also comes with the added convenience of parking and a locker. Ideally located, you're just moments away from the Eglinton LRT, Hwy 401 & 400, top schools, Yorkdale Mall, and beautiful parks with scenic walking and cycling trails. Dont miss out on this exceptional opportunity! (id:55499)
Sam Mcdadi Real Estate Inc.
1135 Algonquin Drive
Mississauga (Lorne Park), Ontario
Welcome to this lovely home set on a 198ft wide lot w/ ravine views. Eloquently designed by David Small Designs & constructed by Venchiarutti Builders, this home spans over 11,000 SF w/ 5+4 bdrms, 9 baths & unparalleled craftsmanship throughout. The captivating main lvl offers an open concept flr plan that intricately combines all the living areas elevated w/ soaring ceilings, expansive windows & a mix of elegant marble & h/w floors. For culinary enthusiasts, the chefs kitchen is adorned w/ top of the line appliances, marble counters, soft closing draws & an eat-in breakfast area. Around the corner, a spice ktchn & butlers servery w/ w/i pantry awaits. The sophistication continues into the alluring sunken 2-storey family rm w/ flr to ceiling double sided fireplace, the lovely living rm w/ cathedral ceilings, the formal dining room, the elegant office & the sun-filled solarium w/ access to your bckyrd oasis. Ascend to the upper lvl via the elevator where 5 charming bdrms are located, including the Owners suite w/ generous size w/i closet, a 5pc ensuite & french glass doors leading to a private balcony o/l the mature greenery. Designed for entertaining, the bsmt provides direct access to the lovely bckyrd & fts a common room anchored w/ a stone fireplace offering unobstructed views of the rec area, the wine cellar and the wet bar. Additional amenities incl: a 2-tiered theatre, a nanny suite, 3 guest bdrms & a sauna. Step out into your private bckyrd oasis - a true retreat designed for entertaining or some R&R. The meticulously landscaped grounds ft a salt-water pool, pool house, lounge areas & a covered porch. (id:55499)
Sam Mcdadi Real Estate Inc.
2405 - 235 Sherway Gardens Road
Toronto (Islington-City Centre West), Ontario
Welcome to this stunning 2-bedroom, 2-bathroom condo located at 235 Sherway Gardens Road, just steps away from the Sherway Gardens Shopping Mall. This beautifully renovated unit boasts a modern, open-concept design with an updated kitchen featuring sleek stainless-steel appliances, elegant stone countertops, and contemporary shaker-style cabinets. The upgraded flooring throughout the unit adds a touch of luxury, creating a seamless flow from room to room. Large, floor-to-ceiling windows flood the space with natural light, offering breathtaking, unobstructed panoramic views of Lake Ontario, Etobicoke Creek and the city skyline from the expansive balcony. Additional conveniences include in-suite laundry and an underground parking spot for 1 car. Ideally situated with easy access to Highway 427 and the QEW, this condo offers a short drive to downtown Toronto, making it perfect for commuters. You'll also have full access to a wide range of endless amenities, including an indoor pool, hot tub, sauna, gym, library, and a party room for your enjoyment. With its prime location near shops, dining, and transit, this condo combines comfort, style, and convenience in one exceptional package. (id:55499)
Sam Mcdadi Real Estate Inc.
5239 Oscar Peterson Boulevard
Mississauga (Churchill Meadows), Ontario
Welcome to this premium corner lot residence, nestled in the prestigious part of Churchill Meadows. This impeccably maintained 4+2 bedroom, 4-bathroom home offers over approximately 3,000 sq. ft. of total living space. Don't miss this opportunity! Premium lot with fully paved surrounding walkways and well-maintained front and back yards. This beautiful home boasts three family rooms-one on each level- perfect for relaxing and entertaining on any floor of your choosing. As you enter, you are greeted by soaring open-to-above ceilings, elegant hardwood floors, and an open-concept main floor layout. Stylish columns define the living and dining areas, while a family room with a stone fireplace adds sophistication. The spacious kitchen features extended cabinets, a breakfast bar, stainless steel appliances, and new ceramic tiles in the kitchen and breakfast area. The breakfast area offers a direct walk-out to the large backyard, complete with a new shed. Oak stairs lead to the second floor, where you'll find four bright, sun-filled bedrooms with unobstructed views from three sides. The primary bedroom features a lavish 5-piece ensuite and an expansive walk-in closet. There are also three additional bedrooms, a 4-piece bath, a family room, and a versatile office space that can easily be transformed into a study nook or playroom. In the fully finished basement, you'll find two additional bedrooms, a large recreation area, another family room with laminate flooring, and a 3-piece bath. This home is truly a complete package, offering comfort, functionality, and convenience. Located in a high-demand area, it is close to all amenities and perfectly situated just steps away from top-rated schools, with a quick commute to Erin Mills Town Centre, Credit Valley Hospital, Streetsville GO Station, Osprey Marsh, and major highways 403 and 407. Home refreshed and upgraded with: New furnace (2023), an updated water meter, and a large upgraded shed in the backyard. (id:55499)
Sam Mcdadi Real Estate Inc.







