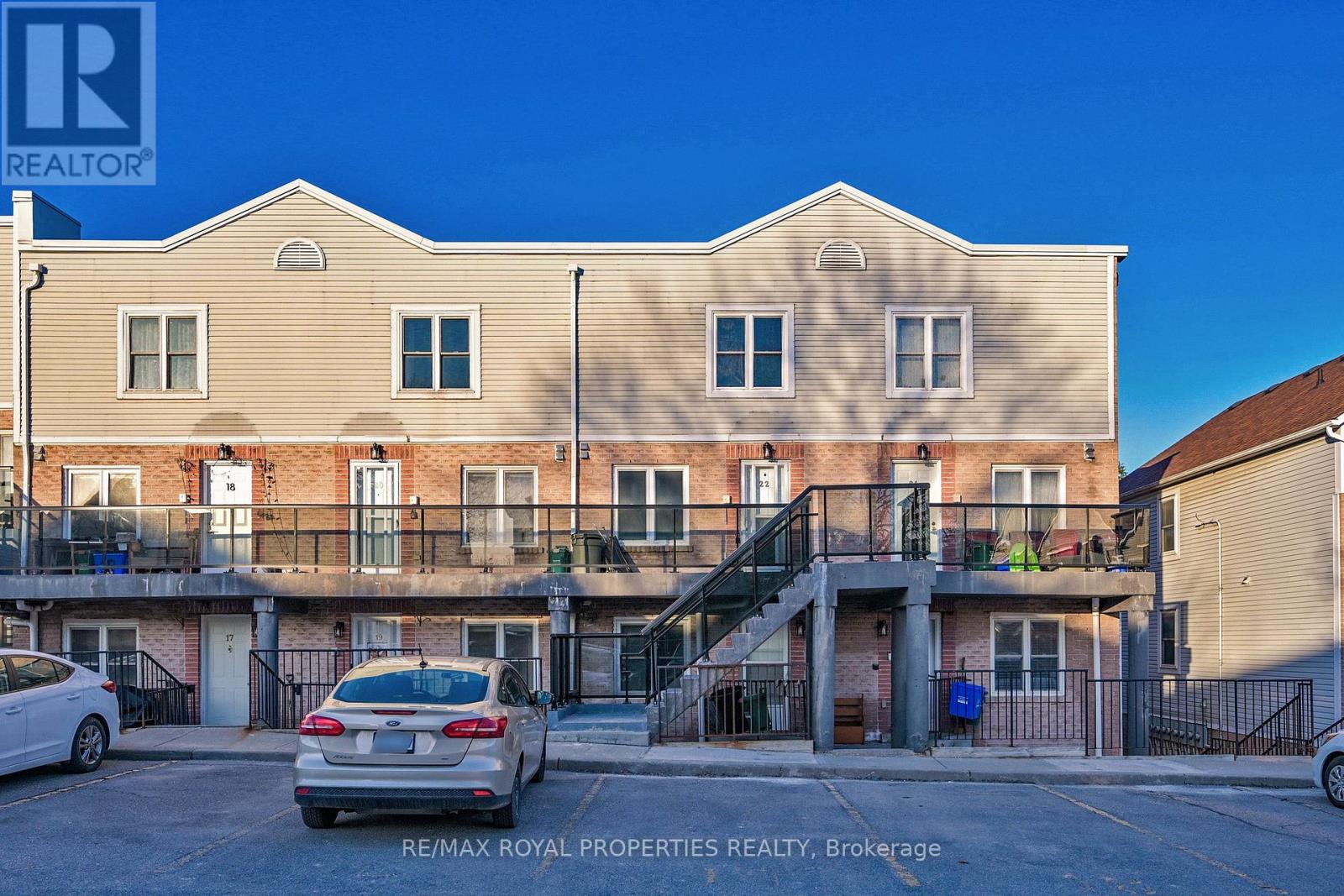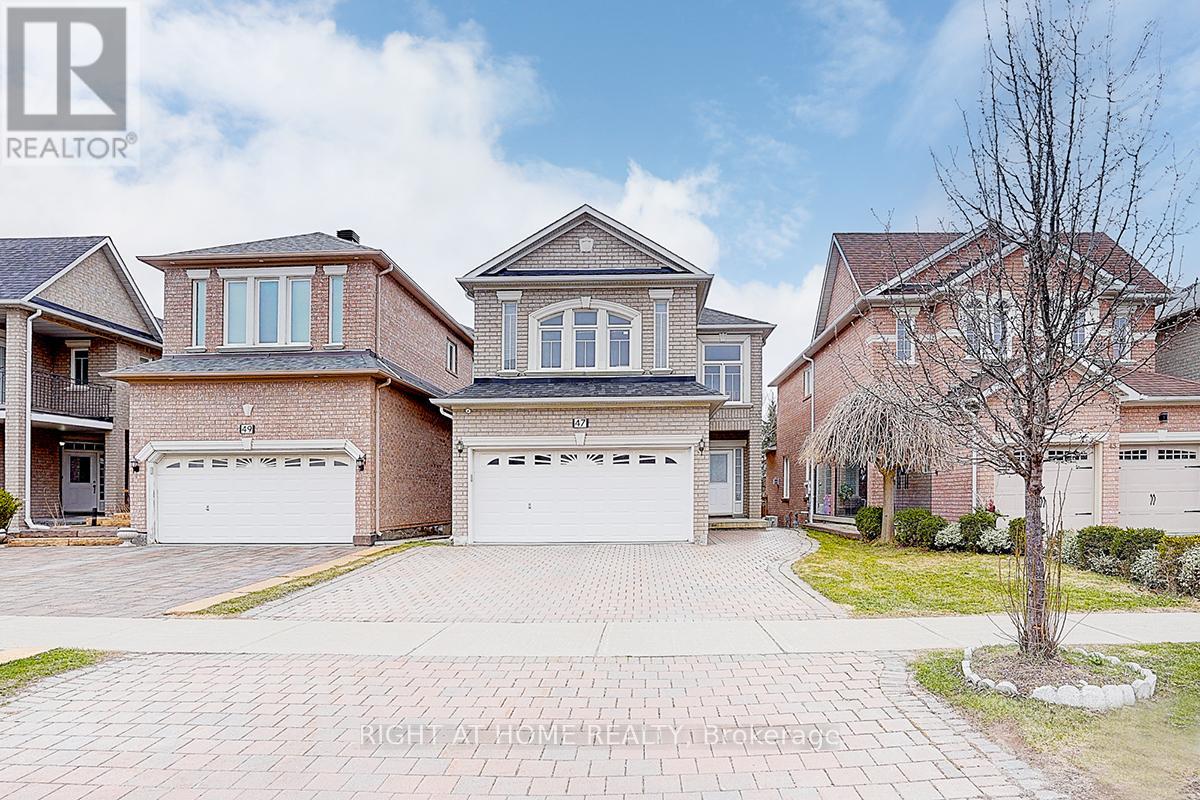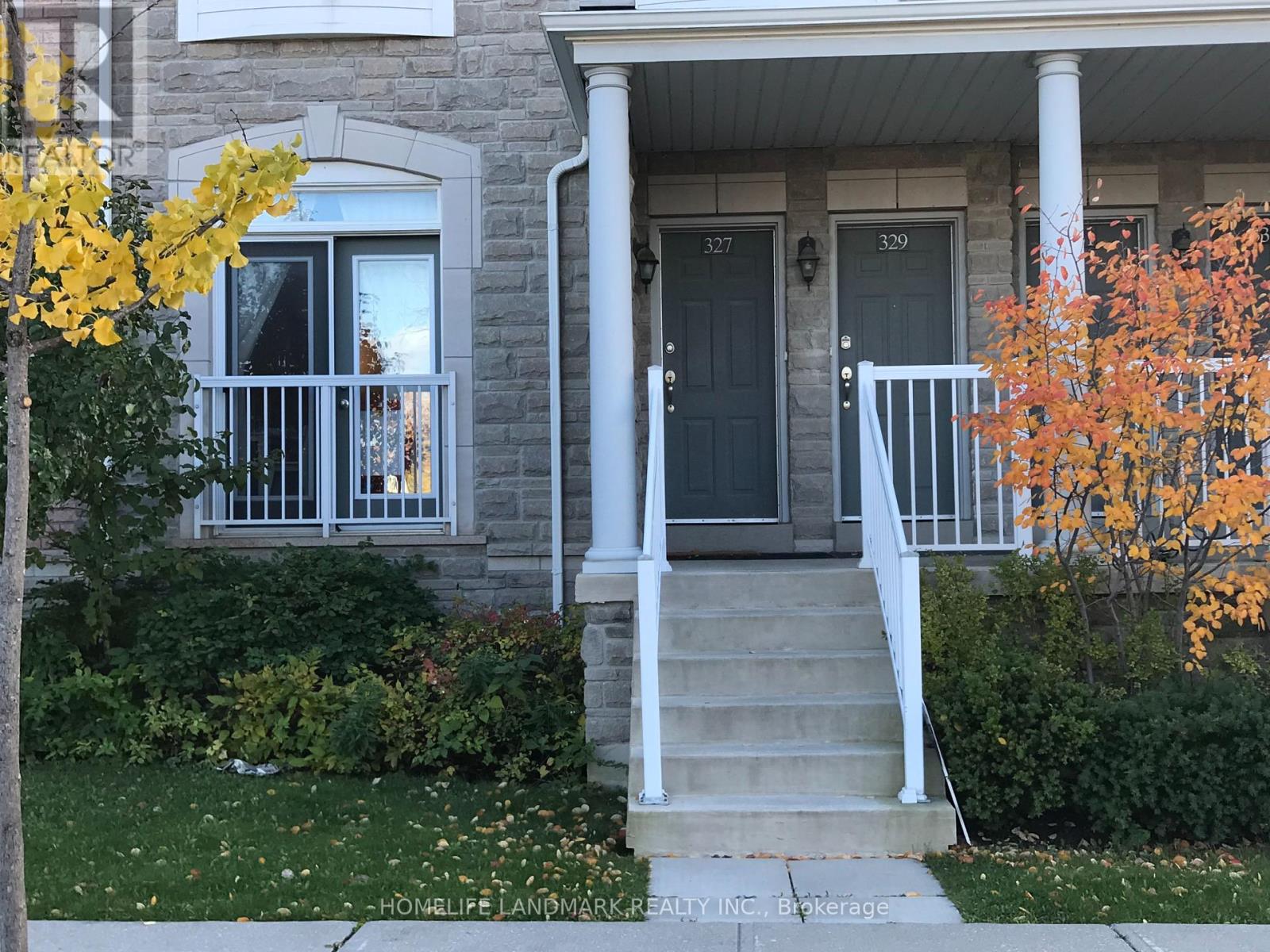C120 - 301 Sea Ray Avenue
Innisfil, Ontario
Experience lakeside luxury in this exceptional ground-floor walkout condo, offering bright, airy living with impressive high ceilings, fresh paint, and brand-new flooring. This stunning Green Ash model features 875 square feet of open-concept space, seamlessly blending modern luxury with resort-style living. Situated in a highly desirable interior, corner location for added privacy, the ground-floor unit boasts a spacious walkout patio with a private gated area perfect for pet owners, entertaining, or simply enjoying the refreshing lakeside breeze. Upgraded kitchen flows effortlessly into the living and dining areas, creating an inviting atmosphere ideal for both everyday living and hosting guests. The primary suite offers a private retreat with a beautifully appointed oversized en-suite bathroom, featuring a separate shower and tub, along with a generously sized walk-in closet. The second bedroom includes an interior window that enhances the natural brightness of the space. Residents of this community enjoy exclusive access to North Americas largest man-made marina, along with private dining at the Beach Club and Lake Club. The Lake Club monthly fee is $218.00, the annual fee is $1,773.56, and the basic monthly fee is $744.00. Buyer to pay 2% plus HST entry fee based upon sale price. (id:55499)
RE/MAX Hallmark Realty Ltd.
713 - 10 Abeja Street
Vaughan (Concord), Ontario
Welcome to this never-lived-in 2-bedroom, 2-bathroom suite at Abeja Tower 1. It has a smart split bedroom layout, which gives each room more privacy-great for sharing, guests, or working from home. Inside, you'll find a bright, open living space and a stylish kitchen with stainless steel appliances, quartz counters, and a clean backsplash. Step outside and enjoy your morning coffee on the large balcony a perfect spot to start the day. You're just minutes from Highway 400, Vaughan Mills Mall, Cortellucci Hospital, and public transit. Shops, restaurants, and fun activities like Canada's Wonderland are all nearby. Live comfortably in a great location at Abeja Tower 1. (id:55499)
RE/MAX Premier Inc.
22 - 115 Main Street S
Newmarket (Central Newmarket), Ontario
Beautifully Updated Two-Bedroom Plus Den Townhome in the Heart of Historic Downtown NewmarketDiscover the Perfect Mix of Charm, Functionality, and Unbeatable Location with This Affordable and Thoughtfully Upgraded Townhome, Tucked Away in One Of Newmarket's Most Sought-After Pockets. Steps From The Shops, Cafés, and Walking Trails of Historic Main Street, and Just Minutes to Yonge Street, Davis Drive, CO Station, Southlake Hospital, Upper Canada Mall, and-Major Highways Everything You Need is at Your Doorstep.Inside, You're Welcomed into a Bright and Versatile Den or Home Office-Ideal for Today's Lifestyle. The Main Floor Features a Spacious Open-Concept Kitchen, Living and Dining Area, Ideal For Entertaining or Everyday Living. The Kitchen Has Been Refreshed with a Brand-New Quartz Countertop, Modern Pantry, and New Pot Lights, Creating a Sleek and Functional Space for Cooking and Gathering.Enjoy Green, Tranquil Views of The Creek and Surrounding Green Space from the Living Room, Dining Area, and Primary Bedroom-Your Own Peaceful Retreat in the Middle of Town. Both Bedrooms Are Generously Sized with Ample Closet Space, and the Home Features Carpet-Free Wood Flooring Throughout, Offering Warmth, Style, and Easy Upkeep.Lovingly Maintained and Updated By Its Current Owners, This Townhome Is a Smart Choice For First-Time Buyers, Downsizers, Or Anyone Looking For Great Value in a Vibrant, Walkable Community.Affordable. Move-in Ready. A Rare Find In A Prime Location.2nd Parking Spot could be rented nearby. (id:55499)
RE/MAX Royal Properties Realty
95 Kingston Road
Newmarket (Bristol-London), Ontario
Welcome to this beautifully maintained detached home, 1932 Above Grade Finished SQFT ideally located in one of Newmarket's most family-friendly neighborhoods. The main and second floors feature elegant hardwood flooring and a classic oak staircase. A spacious family room with a cozy fireplace opens to a bright sunroom perfect for relaxing or entertaining. Upstairs, you'll find 3 generously sized bedrooms, including a primary suite with his & hers closets and with semi-ensuite. The finished basement offers Rec room plus a bedroom with newly renovated modern washroom. Step out to the deck and enjoy your own private, fully fenced backyard oasis perfect for summer BBQs or peaceful morning coffee. Just steps from Yonge & Davis! Enjoy unparalleled convenience with walking access to shopping, restaurants, top-rated schools, and public transit. (id:55499)
Royal LePage Ignite Realty
47 Toporowski Avenue
Richmond Hill (Rouge Woods), Ontario
Dare Find Beautiful 4-Bedroom Detached Home in Bordentown. Direct Access from Garage. Newly Painted interior With a Gas Fireplace. Pot Lights on the 11' Ceiling main floor. 9'ceiling on the second floor. Circular Staircase to the Rained Basement(a lot of window lights and face south). with overlook backyard. There is a wooden deck(2022)with stairs to the backyard. Back on Soccer field with lots of trees boundary. (id:55499)
Right At Home Realty
132 - 2 Dunsheath Way
Markham (Cornell), Ontario
Fabulous Bright & Spacious Corner Townhome in a Prime Location! This Stunning Open Concept End Unit Offers the Perfect Blend of Comfort, Style, and ConvenienceIdeally Situated Just Minutes from Public Transit, Top-Rated Schools, Parks, Community Centres, Shopping, Hospital, and Easy Access to Hwy 7 & 407. Enjoy the Extra Light and Privacy that Comes with this Rare Corner Unit, Featuring a Beautiful Hardwood Staircase with Stylish Iron Railings and Large Windows Throughout That Flood the Home with Natural Light. The Modern Kitchen Boasts a Center Island, Sleek Granite Countertops, and a Brand New Samsung Smart StovePerfect for Family Meals or Entertaining Guests. The Airy Main Floor Layout Overlooks a Trendy, Well-Maintained Complex. Upstairs, You'll Find Two Spacious Bedrooms with Generous Closets, Renovated Bathrooms Featuring Stylish New Vanities, Plus a Versatile Third-Level Den/Loft Area and a Private Rooftop Terrace with a Spectacular Unobstructed View Overlooking the ParkIdeal for Relaxing or Hosting Guests. Underground Parking and Locker IncludedOffering Both Convenience and Extra Storage. This Exceptional Home is Move-In ReadyDont Miss Out on This Unique Opportunity! (id:55499)
Exp Realty
25 Long Street
Bradford West Gwillimbury (Bradford), Ontario
Welcome to 25 Long Street, Bradford. This full brick exterior home is meticulously owned and shows pride of ownership original owner. The inviting foyer boasts a large entry mirrored closet with an open concept great room/kitchen/breakfast area perfect for entertaining or relaxing with family with a walkout to a fully fenced concrete patio and manicured lawn. Laundry Room is conveniently located on the second floor with 3 spacious bedrooms. Railings are stained to match flooring in great room and hall. Kitchen highlights a base corner cabinet for extra storage, deep upper cabinet over fridge with side gable at fridge location and upper angled corner cupboard. Potlights in great room. Clear glass shower stall door in primary ensuite. Extra tub and taps in the basement. Extended interlock driveway to accommodate an extra car in the driveway and concrete stone along one side to the patio section of the backyard. This home is within walking distance to all amenities. (id:55499)
Homelife/vision Realty Inc.
327 Aldergrove Drive
Markham (Milliken Mills East), Ontario
Introducing 327 Aldergrove Dr., ideally located at Old Kennedy Rd & Steeles Ave E in the heart of Milliken Mills East. This charming brick-front condo townhouse features 2 spacious bedrooms and 2 washrooms - perfect for young families seeking comfort and convenience, or for students attending York University Markham Campus or the University of Toronto Scarborough. The bright, functional kitchen opens to a large private balcony - ideal for enjoying your morning coffee or a relaxed afternoon meal. This home comes with two parking spots: a built-in garage and a private driveway. Set in a quiet, family-friendly neighbourhood, you're just steps to the TTC and only minutes by car to York University Markham Campus, Markham YMCA, Milliken GO Station, York Transit, the Markham Pan Am Centre, T&T Supermarket, and Hwy 407. Everyday essentials are within easy reach, with a wide selection of grocery stores, restaurants, cafés, banks, and medical/dental clinics nearby. Families will love the close proximity to local parks, the community centre, library, and Milliken Mills High School. Schedule a viewing today to experience this wonderful home for yourself! Please note: Photos were taken during the previous tenant's occupancy. (id:55499)
Homelife Landmark Realty Inc.
725 - 498 Caldari Road
Vaughan (Concord), Ontario
Modern and functional 1 Bedroom + Den suite in the heart of Vaughan's vibrant Jane & Rutherford community. Offering 550 sq. ft. of thoughtfully designed interior space plus a 45 sq. ft. west-facing balcony with serene views. Open-concept layout seamlessly connects kitchen, dining, and living area is ideal for both everyday living and entertaining. Spacious bedroom includes a private ensuite. Versatile den makes a perfect home office or guest space. Features include modern finishes, in-suite laundry, and smart flow throughout. Steps to public transit, Vaughan Mills, Hwy 400/407, restaurants, and more. Perfect for first-time buyers, professionals, or investors! (id:55499)
Century 21 Property Zone Realty Inc.
17 Treetops Boulevard
New Tecumseth (Alliston), Ontario
Lease This 2,130 Sqft Aspen model is one of Treetops' most sought-after designs, offering a spacious and family-friendly layout that's both bright and inviting. With its modern features and impeccable craftsmanship, this home checks all the boxes for those seeking both style and functionality. The main floor highlights a formal dining room, a generous kitchen with stunning quartz countertops, a large island, and a convenient walkout to a private backyard with picturesque pond views.On the second floor, you'll find a luxurious master suite, along with three spacious bedrooms, a 4-piece bathroom, and a dedicated laundry room, making everyday living both comfortable and practical.Treetops is ideally located near Highways 89, 27, and 400, offering a perfect blend of tranquility and convenience for commuters. The community features a 7-acre park, school, and nearby shopping, making it an excellent choice for families. (id:55499)
RE/MAX Real Estate Centre Inc.
90 Morrison Crescent
Markham (Buttonville), Ontario
Excellent Buttonville neighborhood of Markham. With 4 spacious bedrooms, 5 bathrooms and Double Car garages, this property is perfect for families of all sizes. Open Concept Modern Kitchen. Finished Bsmt W/2 Bdrm &2 bathrm / Separated Entrance. 2 Furnaces Installed:1 For G/F Lvl & 1 For Bsmt. Top School Zone, Unionville High School, St Augustine, Buttonville Public School. Close Markham City Hall, Hwy 404 & 407, First Markham Place & Theater. (id:55499)
Real One Realty Inc.
204 Lormel Gate
Vaughan (Vellore Village), Ontario
Exceptional Home in Vellore Village This beautifully maintained 4+2 bedroom, 5-bathroom home offers nearly 4,500 sq. ft. of upscale living in one of Vaughans most sought-after neighborhoods.Enjoy a chefs kitchen with quartz counters and premium stainless steel appliances. The main floor features a home office with custom built-ins and a convenient laundry room.The primary suite boasts a spa-inspired ensuite and custom walk-in closet. The walk-out basement includes 2 bedrooms, a gym, a private theatre, and a personal sauna.Located minutes from top schools, parks, the hospital, shopping, and dining. This is the perfect blend of space, style, and location. (id:55499)
Right At Home Realty












