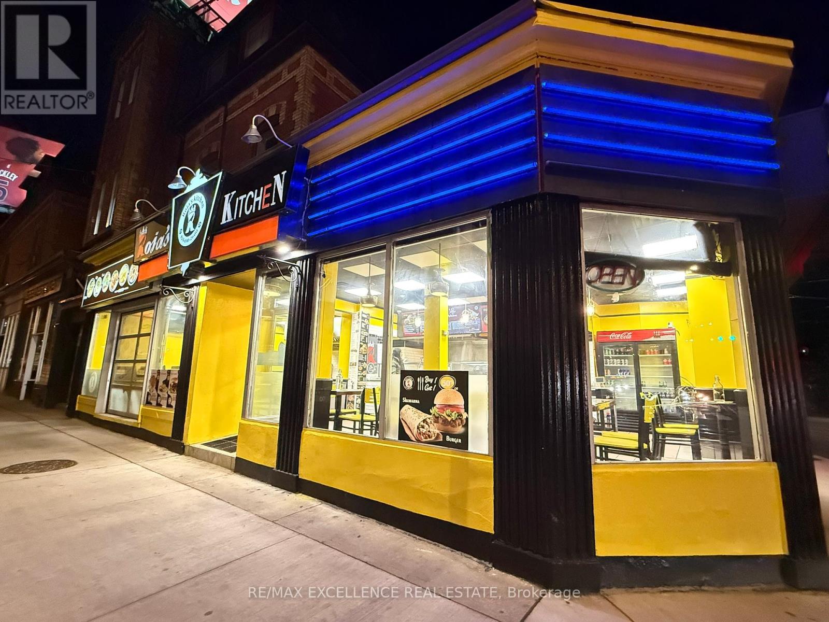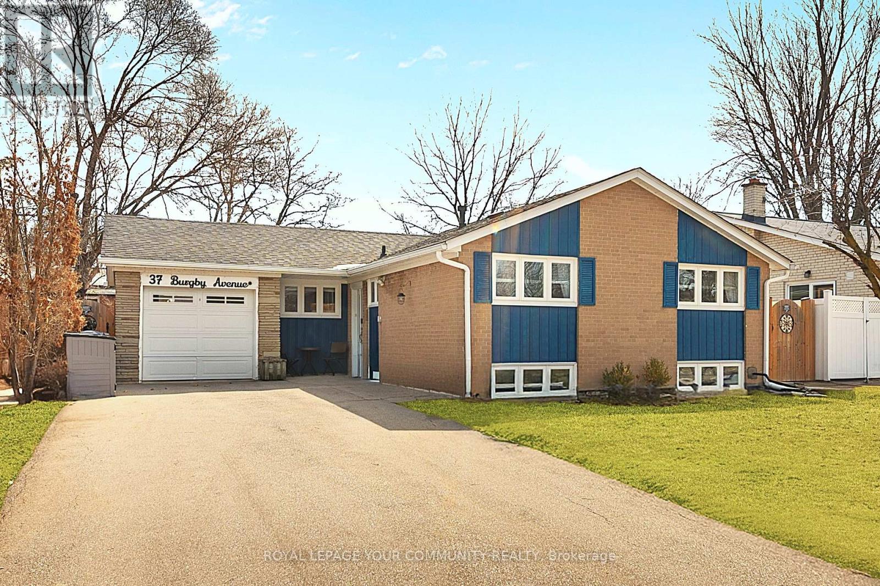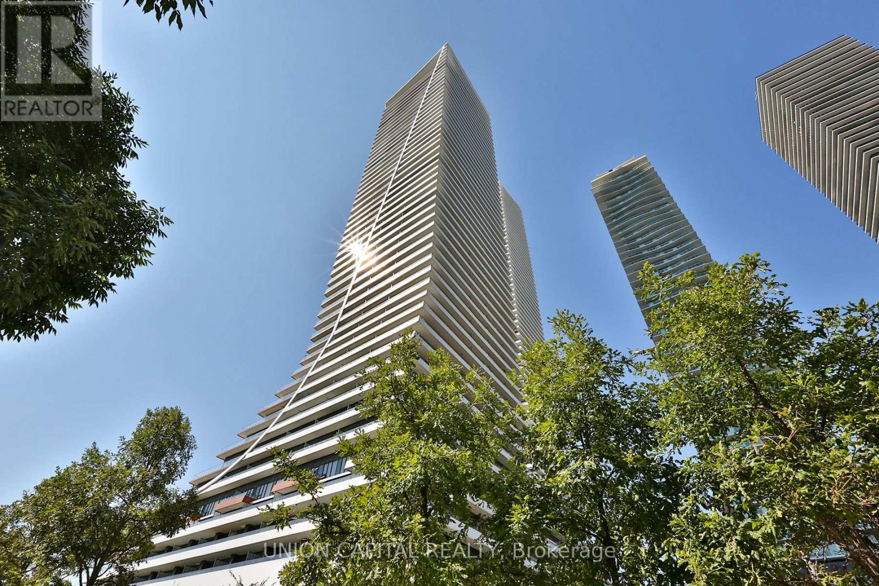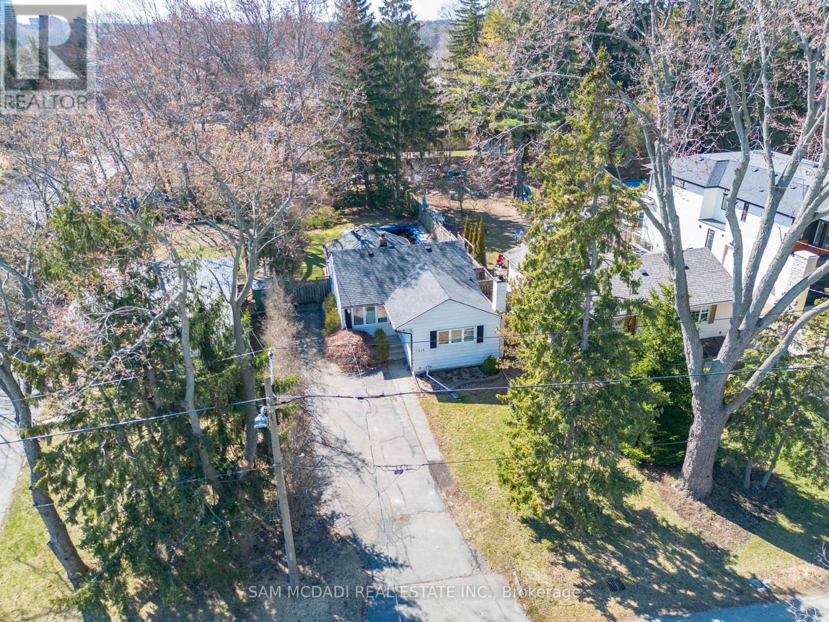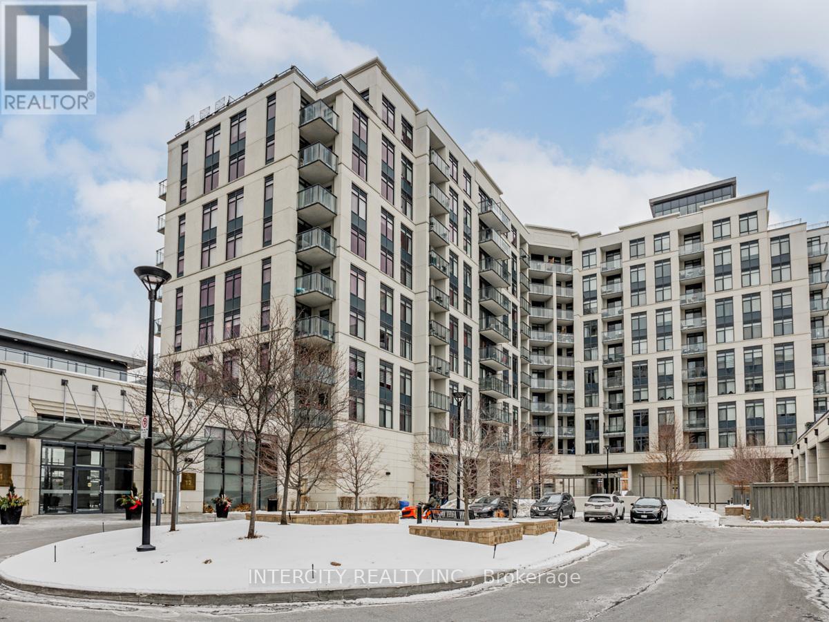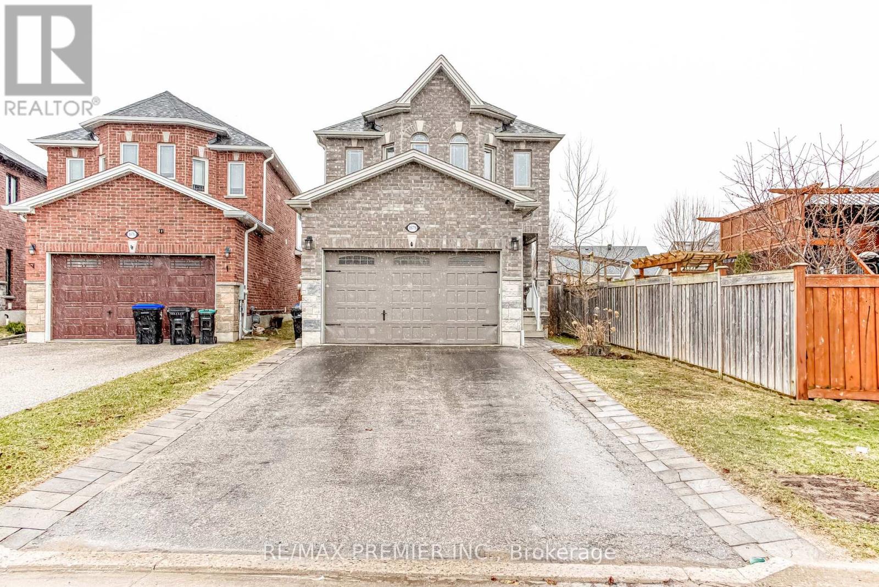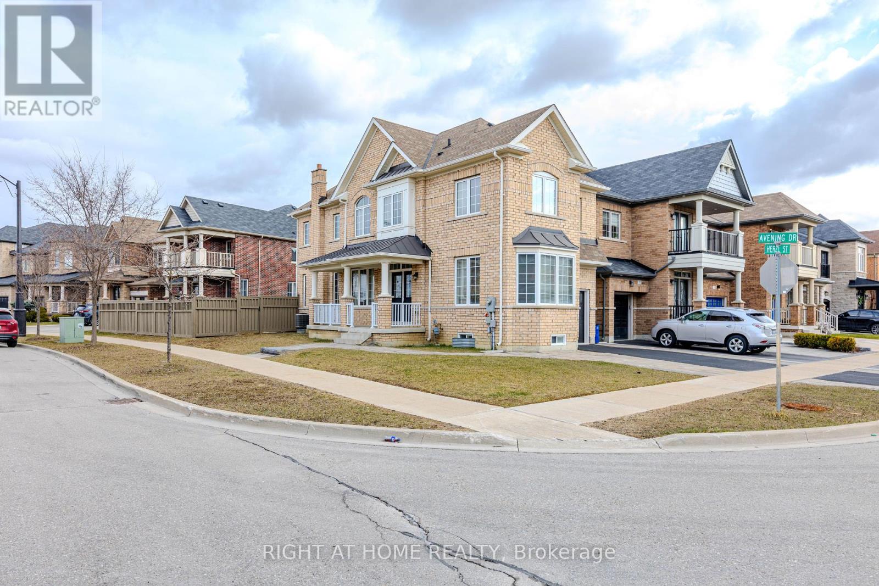1605 - 145 Hillcrest Avenue
Mississauga (Cooksville), Ontario
Large 1 Plus Den Plus Solarium Available For Lease At 145 Hillcrest. Steps To Cookeville Go. Close To Transit, Shopping, Highways, Schools And Parks. Close To 900 Square Feet Of Living Space. Laminate Flooring Throughout. Bright Condo With Views Of Toronto Skyline. Living And Dining With Excellent Layout For Living Space. Solarium With South East Views, And Perfect For Home Office. (id:55499)
RE/MAX Aboutowne Realty Corp.
1647 Queen Street W
Toronto (Roncesvalles), Ontario
Prime Restaurant Opportunity at 1647 Queen Street West, TorontoLocated at the vibrant intersection of Queen and Roncesvalles, this charming restaurant space presents an exceptional opportunity for a family-run business or owner/operator. Nestled in the heart of downtown Toronto, just steps from Lakeshore Beach, this corner unit offers outstanding visibility with triple frontage on Queen, Roncesvalles, and King Streets.Key Features:Turnkey Setup: Newly installed commercial hood ideal for a pizza concept, shawarma, bubble tea, ice cream, desserts, or virtually any type of cuisine.High Foot Traffic: Surrounded by popular destinations like Sunnyside Park, Sorauren Park, and Howard Park Avenue.Unmatched Accessibility: Steps from 304 and 504 KING streetcar stops, and across from McDonald's.Exceptional Walk Score of 93: A true Walkers Paradise daily errands and customer visits dont require a car.Spacious Interior: Accommodates 35 guests, with a generous kitchen and catering potential.Low Rent & High Growth Potential: Perfect for launching a new brand or expanding an existing one.Whether you're looking to establish a pizza franchise, a trendy dessert bar, or a unique culinary concept, this high-exposure location is the perfect canvas for your vision.Dont miss this rare opportunity in one of Torontos most dynamic neighborhoods! (id:55499)
RE/MAX Excellence Real Estate
37 Burgby Avenue
Brampton (Northwood Park), Ontario
Welcome to 37 Burgby Avenue, An Immaculate 3+1 bedroom, 2 bath raised detached bungalow in the highly desirable Northwood Park community. This property offers extensive upgrades inside and out. As you walk inside the home you'll find new flooring throughout the main level and bedrooms (2023).The heart of the home is a fully renovated modern kitchen (2021) featuring double deep pantry storage, under-cabinet lighting, and stylish finishes, perfect for everyday living and entertaining. The open-concept living and dining areas are filled with natural light, creating a warm and inviting space for family gatherings. The home boasts a recently updated main bathroom (2022) and new ceiling fans (2023) in the bedrooms for added comfort. The fully finished and waterproofed basement (2022) offers incredible versatility with a large recreation area, a custom-built shower room, sump pump, dimmable pot lights. Outside, enjoy a private yard complete with a new deck (2022), new fence & gates (2022), and concrete walkways on both sides of the home (2023). The widened and repaved driveway easily accommodates plenty of vehicles(2021). For peace of mind, the home has a 25-year roof (2017)with a lifetime warranty and Leaf Filter gutters (2020).Additional upgrades include a new A/C unit (2023),updated windows (2018) Front door (2018), and an added rear water hose hook-up for convenience (2023). Situated in a well-established community, 37 Burgby Ave is steps to local parks, schools and public transit routes. Don't miss out on this move-in ready home. (id:55499)
Royal LePage Your Community Realty
4502 - 20 Shore Breeze Drive
Toronto (Mimico), Ontario
Stunning 1 Bedroom + Den Condo at Lower Penthouse, Large Balcony With Breathtaking Unobstructed View, Park and The City, 9 Ft Ceiling, Floor To Ceiling Windows Welcoming An Abundance Natural Light, Hardwood Flooring Throughout, Functional Open Concept Layout, Kitchen With Tasteful Upgrades: Granite Counter-Top/ Miele Stainless Steel Kitchen Appliances. Resort-Style Amenities Including Saltwater Pool, Gym, Yoga & Pilate Studio, Dining Room, Lounge, Party/Game Room, Steps Away To All City Attractions, Ontario Lake, Marina, Restaurants & Bars, Walking Trails And Much More, Close To QEW, TTC & Go Transit. (id:55499)
Union Capital Realty
78 Donomore Drive
Brampton (Northwest Brampton), Ontario
Discover the epitome of modern living in this stunning 3+1 bedroom, 4-bathroom end-unit FREEHOLD Townhouse ( 1902 Sq.Ft ) situated on a premium LOT. Boasting a meticulously designed interior and an ideal location, spacious living areas, including separate living, dining, and family rooms, providing ample space for both relaxation and entertainment. Many windows enhances the ambiance with lots of natural light. The heart of the home lies in the full kitchen with stainless steel appliances, upgraded cabinets, quartz countertops, and a ceramic backsplash. The breakfast bar adds a touch of convenience, making it an inviting space for culinary enthusiasts and family gatherings. The master bedroom is featuring a freshly renovated 4-piece ensuite and a walk-in closet. Kids bedroom with walk -in closet. lots of storage room good size rooms. Convenience is at its peak with the property's proximity to the Go Station, offering easy access to transportation. **EXTRAS** Finished walkout basement, this residence provides additional living space and opens up possibilities for studio apartment (id:55499)
Royal LePage Terra Realty
1218 Lakebreeze Drive
Mississauga (Mineola), Ontario
Exceptional building opportunity with habitable house in Mineola East community on a 50' x 163' ft lot. Remarkable location with close proximity to all desired amenities - Port Credit's GO station, the QEW, amazing public and private schools, restaurants, waterfront walking trails and more. Lot is suitable for an approx. 4,000 square foot home above grade with all the bells and whistles OR a fourplex with excellent rental potential. Whether you're a custom home builder, investor, or end-user, don't delay on this sound buying opportunity in one of south Mississauga's most desirable neighborhoods. **EXTRAS** Property is being sold as lot value and in as is condition. (id:55499)
Sam Mcdadi Real Estate Inc.
1540 Mississauga Road
Mississauga (Lorne Park), Ontario
Unique Lorne Park Mansion Checking Off 3 Major Boxes: Location, Lot Size & Square Footage. A Homeowners Dream, This Completely Remodeled Residence Fts Fascinating Finishes & Millwork T/O w/ 5+1 Bedrooms, 6 Baths & An Open Concept Layout w/ Expansive WIndows Bringing In An Abundance of Natural Light. The Chef's Kitchen Is Equipped w/ A Lg Centre Island, B/I S/S Appliances, Beautiful Stone Counters & Ample Upper and Lower Cabinetry. Prodigious Living & Dining Spaces Elevated By Crown Moulding, Pot Lights, Gas Fireplace & Eye Catching Wallpaper. Also Fts A Rare In-Law Suite w/ a Full Size Kitchen, Living Rm, Bdrm & A 3pc Ensuite. The Owners Suite Boasts Raised Ceiling Heights, A Gorgeous 5pc Ensuite & A Lg W/I Closet. Down The Hall Lies 2 More Bdrms That Share A 4pc Bath + A Junior Suite w/ A 5pc Ensuite & W/I Closet. The Entertainers Bsmt Fts A Lg Rec Area, Gym, Wet Bar, Dining Area & Ample Storage Rms + A Den That Can Be Used As A 6th Bdrm. **EXTRAS** The Mesmerizing Resort-Like Bckyrd Completes This Home w/ An In-ground Pool, Several Fountains, A Covered Deck, Beautiful Cabana & More! Absolutely Breathtaking. Property Is Also Surrounded By Wrought Iron Gates & Beautiful Mature Trees! (id:55499)
Sam Mcdadi Real Estate Inc.
62 Maple Avenue S
Mississauga (Port Credit), Ontario
Discover an excellent leasing opportunity not to be missed! Situated in the highly sought-after Cranberry Cove neighbourhood within South Port Credit, this premium lot boasts a prime location overlooking Lake Ontario and Ben Machree Park. Step inside this 3 bedroom, 3 washroom 1.5 storey home that has been lovingly cared for and is awaiting a new family to make it home. Set within a serene lakeside ambiance, among luxurious multi-million dollar residences, this property presents a peaceful and welcoming sanctuary, complemented by nearby trails, shopping, and dining options. Offering an exceptional location, it provides a rare chance to enjoy direct views of Lake Ontario, all without the premium associated with waterfront properties. Excellent condition, well maintained and includes Separate entrance to basement from side door. (id:55499)
Sam Mcdadi Real Estate Inc.
104 - 15 Faulkner Street
Orangeville, Ontario
Discover this 1-bedroom unit, ready and available to suit your needs. Located just a 6-minute walk from Orangeville District Secondary School and a 2-minute drive to Princess Elizabeth Public School, this home offers accessibility, right at your doorsteps. Enjoy a short commute to Westside Park, local cafes and eateries, and The Orangeville Mall. Inside, the unit features a combined living/dining area, a fully equipped kitchen with ample cabinetry, a cozy bedroom with a closet, and a 4-piece bath. Parking is available, and there is a designated washing area for added convenience. (id:55499)
Sam Mcdadi Real Estate Inc.
204 - 120 Traders Boulevard E
Mississauga (Gateway), Ontario
Step into a workspace that perfectly blends professionalism with functionality. This commercial office presents an excellent opportunity to expand your business, featuring three private offices, a spacious meeting room, a private deck and a modern bathroom. The open layout design allows for endless possibilities for customization making it ideal for work stations, a reception area, or a tailored set-up to meet your business needs. Well-maintained, bright, and versatile, this space provides an inviting and productive environment for professionals seeking a central location with flexibility and modern amenities. Elevate your business in this exceptional environment, your new chapter of success begins here! (id:55499)
Sam Mcdadi Real Estate Inc.
962 B Meadow Wood Road
Mississauga (Clarkson), Ontario
Exceptional building opportunity in Clarkson community on a 57' x 250' ft lot. Remarkable location with close proximity to all desired amenities - Clarkson GO station, the QEW, amazing public and private schools, restaurants, waterfront walking trails and more. Lot is suitable for a home with all the bells and whistles. Whether you're a custom home builder, investor, or end-user, don't delay on this sound buying opportunity in one of south Mississauga's most desirable neighbourhoods. (id:55499)
Sam Mcdadi Real Estate Inc.
1322 Birchview Drive
Mississauga (Lorne Park), Ontario
Nestled in Prestigious Lorne Park Community. 1 and 1/2 storey home situated on a 200 x 243 foot lot surrounded by beautiful mature greenery. Interior presents 4 bedrooms and 2 full bathrooms. Conveniently situated minutes from stunning Lake Ontario Waterfront trails, with access to serene parks like the Rattray Marsh Conservation Area and Jack Darling Memorial Park! This neighbourhood is also minutes from renowned public and private schools including Holy Name of Mary College School and Mentor College. Enjoy the convenience of nearby shopping, dining, and amenities galore in Vibrant Port Credit and Clarkson Village, while also being just a few short minutes from the QEW highway, Port Credit GO, and the Clarkson GO, enabling a quick commute to Downtown Toronto. Don't delay on this amazing opportunity to build your forever home in Lorne Park, where luxury and lifestyle converge. (id:55499)
Sam Mcdadi Real Estate Inc.
962 A Meadow Wood Road
Mississauga (Clarkson), Ontario
Exceptional building opportunity in Clarkson community on a 57' x 250' ft lot. Remarkable location with close proximity to all desired amenities - Clarkson GO station, the QEW, amazing public and private schools, restaurants, waterfront walking trails and more. Lot is suitable for a home with all the bells and whistles. Whether you're a custom home builder, investor, or end-user, don't delay on this sound buying opportunity in one of south Mississauga's most desirable neighborhoods. (id:55499)
Sam Mcdadi Real Estate Inc.
1140 Halliday Avenue
Mississauga (Lakeview), Ontario
Welcome home to this exquisitely renovated bungalow, perfectly situated in the Lakeview community, just a short commute from Sherway Gardens, Dixie Outlet Mall, excellent schools, waterfront parks, and more. As you enter, you are greeted by an open-concept floor plan featuring sleek, waterproof, and scratch-proof laminate flooring, complemented by expansive windows that flood this lovely home with natural light. The dining area seamlessly blends with the living room, where a wood fireplace creates an inviting ambiance for cozy gatherings and relaxation. The heart of the home is the charming kitchen, equipped with modern stainless steel appliances, a breakfast bar, and sleek quartz countertops. On the main level, you'll find the Owner's suite and two additional bedrooms, each with their own closets and a shared 4-piece bath. The spacious basement boasts a large rec room illuminated by pot lights, a 4-piece bath, a bedroom perfect for guests or extended family, and a laundry room. Step outside to the beautifully manicured backyard retreat, showcasing a stunning pressure-treated wood deck and a Beachcomber hot tub that comfortably seats 4-6 people, offering a serene escape after a long day. This charming residence blends style, comfort, and practicality, complete with a detached garage and long driveway providing 4 parking spots! **EXTRAS** Optimal location with close proximity to the upcoming vibrant Lakeview Village. A quick commute to Downtown Toronto via the QEW or Long Branch GO, unique shops, parks, waterfront trails, Pearson Airport and esteemed public/private schools. (id:55499)
Sam Mcdadi Real Estate Inc.
1029 Lorne Park Road
Mississauga (Lorne Park), Ontario
Welcome to 1029 Lorne Park Road, an extraordinary residence in the prestigious Lorne Park community, surrounded by beautiful tree lined streets and custom-built homes. This opulent 4-bedroom, 5-bathroom home spans an approx. 5,100 square feet of living space on a sprawling pool-sized lot, showcasing exquisite modern upgrades and meticulous craftsmanship. The main level greets you with an open-concept layout, gleaming engineered hardwood floors, and bright LED pot lights. At the heart of the home is a gourmet kitchen with sleek quartz countertops, premium Bosch appliances, and a breakfast area overlooking the serene backyard. The adjacent living room, with its elegant gas fireplace, serves as a cozy retreat and opens onto the patio through grand glass doors, where a second gas fireplace awaits for seamless indoor-outdoor entertaining. On this level, you will also find a traditional dining area for meals with the family, and an office for private work from home experience. Upstairs, a skylight illuminates the space with natural light, creating a bright and airy atmosphere. The primary suite is a private sanctuary with a spacious walk-in closet and a spa-like 4-piece ensuite. Each of the additional three bedrooms offers ample closet space and either a private ensuite or a Jack-and-Jill bathroom, all with sleek porcelain tile flooring that complements the homes modern aesthetic. The fully finished walk-out basement provides versatile living space with a rec room, a den, an office or extra bedroom, and a 3-piece bathroom, complete with durable laminate flooring. Thoughtfully designed for both comfort and style, this move-in ready home embodies luxurious living at its finest. **EXTRAS** Amazing location close to top-rated schools, renowned waterfront trails at Rattray Marsh Conservation area and Jack Darling Park, trendy restaurants/cafes, unique shops. Quick commute to downtown Toronto via GO Train or the QEW. (id:55499)
Sam Mcdadi Real Estate Inc.
3248 Barchester Court
Mississauga (Erin Mills), Ontario
Nestled on a prestigious cul-de-sac in the Erin Mills neighbourhood of Mississauga, this stunning custom-built residence is a true masterpiece. Boasting over 5,000 sq. ft. of total living space, this elegant home offers a harmonious blend of sophistication and modern finishes. Step into the inviting open-concept main level, where seamless flow defines the space. The gourmet kitchen is a culinary dream, featuring top-of-the-line built-in appliances, ceramic floors, ample cabinetry, a bar, and a convenient pantry. Adjacent to the kitchen, the spacious living room, adorned with a cozy fireplace, creates an ambiance of warmth and relaxation. Expansive windows throughout the home bathe the interiors in natural light, while the walk-out access to the backyard promises easy indoor-outdoor living. Enjoy scenic views from the office, adding the perfect touch for remote work or study. The beautifully landscaped backyard is your personal retreat, offering privacy and serenity. Dive into the sparkling inground pool, relax on the interlocked patio, or simply unwind in this tranquil outdoor haven. Venture upstairs to discover the lavish Owner's suite, complete with vaulted ceilings, a spacious walk-in closet, and a spa-like 5-pc ensuite. Three additional bedrooms on this level offer either shared or private ensuite bathrooms, along with generous closet space, ensuring comfort and privacy for all family members. The fully finished walk-out basement is an entertainer's dream, featuring a large recreation room, an additional bedroom for guests, a den that can be transformed into a home theatre or playroom, and a sleek 4-piece bathroom. Offering ample parking with a 3-car garage and a private driveway, this remarkable property is an absolute must-see! **EXTRAS** Ideal location among convenient amenities, located near top-rated schools, parks, walking trails, Erin Mills Town Centre, premium dining, Credit Valley Hospital, easy access to Hwy 403/401/407, public transit, and GO Station. (id:55499)
Sam Mcdadi Real Estate Inc.
33 Wenonah Drive
Mississauga (Port Credit), Ontario
This custom-built modern home, inspired by West Coast design, is situated south of Lakeshore in the highly sought-after Port Credit Village area of Mississauga. Thoughtfully crafted for entertaining, functionality, and comfort, this residence offers the utmost in luxury. With its clean lines and seamless flow, the home features an open-concept, sunlit floor plan. The kitchen is a standout, featuring an oversized waterfall island, high-end appliances, and sleek, bespoke cabinetry that overlooks the backyard oasis. The primary suite boasts expansive windows with south-facing views of the charming neighbourhood, a custom walk in closet, and a spa-like ensuite with heated floors. All bedrooms include ensuites and walk-in closets, with the second bedroom featuring a walkout to the sundeck, overlooking the backyard. The walk-up basement is an entertainers dream, complete with a gym and infrared sauna. The low-maintenance, resort-style backyard is truly breathtaking, featuring a Solda Pool (2020), cabana, and covered patio, perfect for indoor/outdoor living. This oasis offers the complete package! **EXTRAS** Smart Home. Heated Garage, Steps To Lake Ontario, Waterfront Trails, Shops And Fantastic Restaurants, Close To Marina, Hwy, Go Train, Airport, DT Toronto. Excellent School System. (id:55499)
Sam Mcdadi Real Estate Inc.
613 - 9191 Yonge Street
Richmond Hill (Langstaff), Ontario
2 Bed, 2 Bath In The Exclusive Beverly Hills Resort Style Residence Condo. Located At Yonge St & 16th Ave In Richmond Hill. Includes 1 Parking, 1 Locker, 9' Ceilings, Upgraded Kitchen, Engineering Hardwood Thru-Out, Luxurious Amenities Includes: Indoor/Outdoor Pool, Spa, Gym, Yoga Studio, 2X Outdoor Terrace With Cabanas & Bbq's. Steps To Hillcrest Mall & High-Tech Shopping Strip, Mins To Richmond Hill/Go Station, Hwy 407. (id:55499)
Homelife Classic Realty Inc.
412 - 12 Woodstream Boulevard E
Vaughan (Vaughan Grove), Ontario
Look No Further! Amazing Location with Transit at door step. Most recently Painted with flooring. Perfectly situated in west Woodbridge close to Hwy's 427, 407 & 400, shopping, dining, public transportation. This condo is an spacious living area & open-concept design. Allegra Condos enjoy access to two gyms, party room, a theatre room, a terrace with barbecues, and the security of a 24-hour concierge. Walkout to balcony from primary room and living area. Don't miss this opportunity to own a brilliant modern condo in. Perfect for professionals or investors! (id:55499)
Intercity Realty Inc.
1878 Lamstone Street
Innisfil (Alcona), Ontario
Welcome to your new home in Alcona, Innisfil, 2 minutes away From the Beach! I've been waiting for you! Step inside and you'll find my 2-storey charm filled with upgrades, elegant hardwood floors beneath your feet, 9" ceilings above, and a bright open layout that feels just right. My modern white kitchen shines with granite counters, stainless steel appliances, a pantry, and stylish backsplash-perfect for your inner chef. Open my oversized patio doors and step into a peaceful backyard oasis. Upstairs, I offer spacious bedrooms, including a relaxing primary peaceful backyard oasis. Upstairs, I offer spacious bedrooms, including a relaxing primary retreat with an en-suite and walk-in closet. With large windows that let the sunshine in, and easy garage access, I'm as practical as I am beautiful, I'm nested close to parks, schools, easy garage access, I'm as practical as I am beautiful. I'm nestled close to parks, schools' beaches, and everything your family needs. Let's make memories together, come make me yours! (id:55499)
RE/MAX Premier Inc.
1178 Laurand Street
Innisfil (Alcona), Ontario
Welcome to the waterfront community of Innisfil. This two storey detached family home features open main floor layout, three bedrooms, 1.5 baths, single car garage, private driveway. Newly renovated flooring and fresh paint! Welcoming front porch. Fenced rear yard with large deck. All five appliances included, as shown. Convenience of carpet-free flooring, easy maintenance! Tenant to pay monthly lease + utilities. Ideal location just steps from the waterfront of Lake Simcoe and the outdoor recreation offered by Innisfil Beach Park. Easy access to key amenities that a busy household might require - schools, parks, trails, shopping, services, restaurants, all season recreation, as well as commuter routes north to cottage country and south to the GTA. Welcome Home! (id:55499)
RE/MAX Hallmark Chay Realty
RE/MAX Hallmark Chay Realty Brokerage
36 Herzl Street
Vaughan (Kleinburg), Ontario
Beautiful Corner Lot Home with Spacious Layout!Welcome to this stunning home offering approximately 3,000 sq ft of finished living space. Featuring a thoughtfully designed floor plan, this home includes 4 spacious bedrooms, separate family and living/dining areas, and a fully finished basement with a private entrance perfect for extended family or rental potential.Situated on a desirable corner lot, the property boasts a generous backyard ideal for entertaining or relaxing outdoors. Enjoy all the amazing features you could ask for in a home!Conveniently located within walking distance to Hwy 427 access and Longo's Plaza, this home offers both comfort and connectivity. (id:55499)
Right At Home Realty
24 Cassila Way Drive
Vaughan (Vellore Village), Ontario
Rare Offering! Breathtaking Views Of The Pond From The Living Room & Master Bedroom! Premium Lot - Home Backs Right On To The Pond!! Gorgeous Open Concept Layout, 10'Ft Ceilings On Main, 9Ft On 2nd! 2nd. High-End Finishes, Granite Waterfall Countertop, S/S Appliances, And Laminate Flooring Thru-Out! Just Freshly Painted And Professionally Cleaned! Spacious Master W/ Walk-In Closet & 5Pc En-Suite. 2 Walk-Outs From Lower Level. In-Law Suite Potential. Attached 1 Car Garage & Private Drive For 2 Car Total Parking. Ample Parking For Visitors. Closeby To Subway, Shops, School, 400 Hwy, And Much More! (id:55499)
Century 21 People's Choice Realty Inc.
427 - 281 Woodbridge Avenue
Vaughan (West Woodbridge), Ontario
Fantastic opportunity awaits in Downtown Woodbridge! Welcome to Unit 427 at the Renaissance Court Condos, where this 1 bed + den, 1 bath condo is sure to impress! Features an open-concept functional floor plan offering a 725sf + 95sf terrace wrapped in chic and modern finishes throughout! Newly renovated kitchen with quartz counter tops/backsplash, spacious den with a separate barn door, wainscotting feature wall at the main living room, and a barn board feature wall in the bedroom, walk-in closet, FULL walk-in laundry room, 2 parking spaces, 1 storage locker, 2 walkouts to the terrace, gas line for a BBQ, 9' ceilings, and much more! Amenities include a newly renovated fitness studio including brand-new state-of-the-art equipment and multipurpose fitness room, 24-hour concierge, party room, library room, and commercial retail on the ground floor. AAA location just steps to all of the fine amenities that Downtown Woodbridge has to offer, including Market Lane, restaurants, bakeries, banks, public transit, Rainbow Creek Trail, schools, places of worship, Highways 427/407, and 400, and much more! This one must be seen! (id:55499)
RE/MAX Experts


