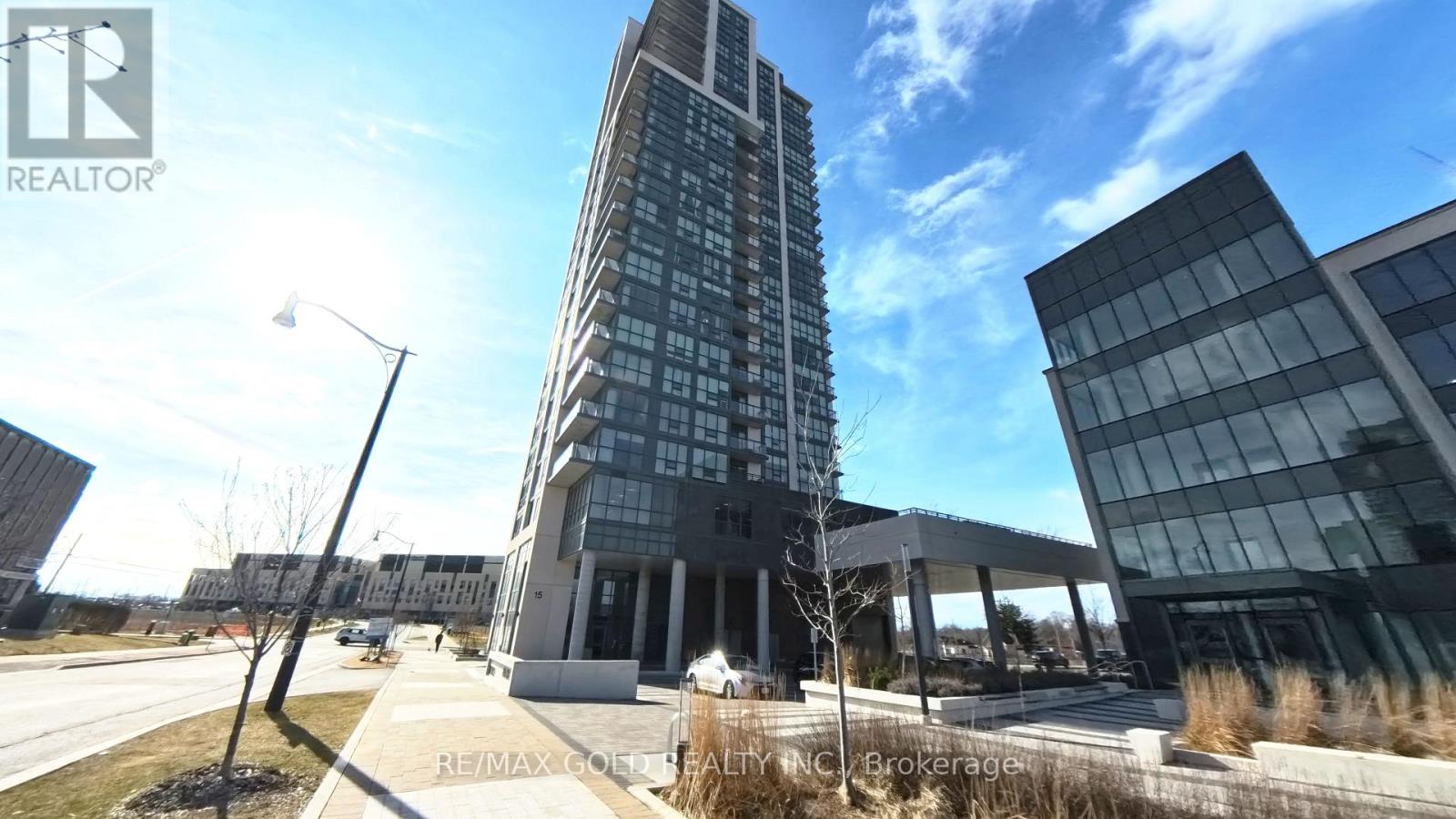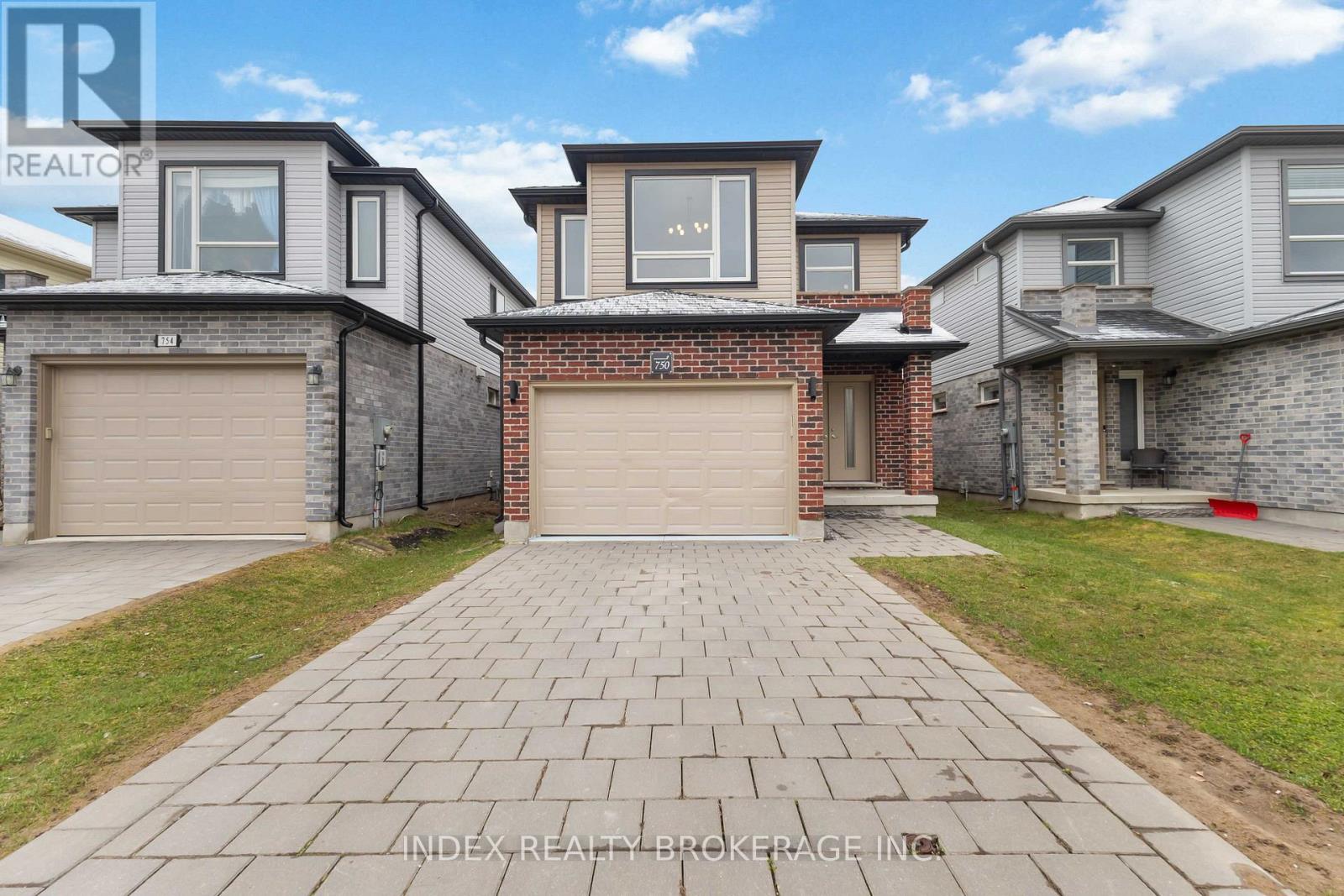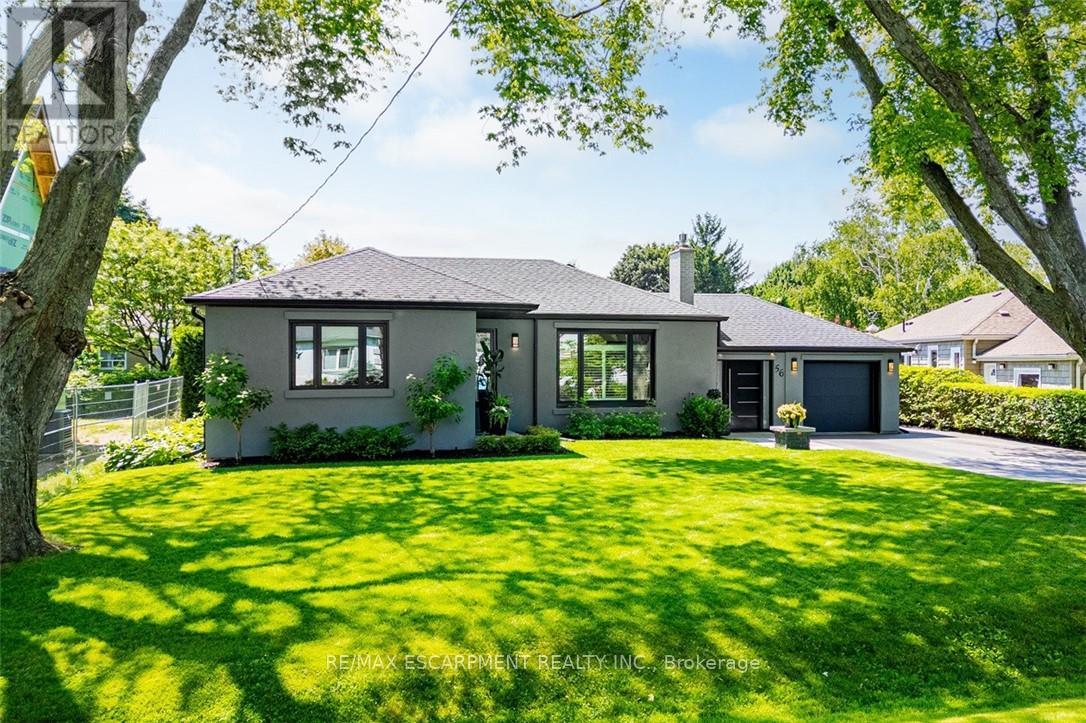704 - 15 Lynch Street
Brampton (Queen Street Corridor), Ontario
Don't miss out on this amazing opportunity! Experience luxury living in this spacious corner 2-bedroom, 2-bathroom condo perfectly situated in a prime location. This stunning residence boasts floor-to-ceiling windows, offering breathtaking panoramic views and an abundance of natural light. The open-concept living and dining area seamlessly extends to a private wrap around balcony, creating an inviting space for relaxation and entertaining. Designed for ultimate convenience, this condo features an ensuite laundry, one designated parking space, and a secure locker for additional storage. Enjoy unparalleled access to downtown Brampton, Peel Memorial Centre, premier shopping, and top-rated schools. With public transit at your doorstep and Highway 410 just minutes away, commuting is effortless. Residents have access to an array of state-of-the-art amenities, including a party room with a kitchen and terrace, a fully equipped fitness center, a yoga studio, a lounge, and dedicated children's play area.All designed to enhance your lifestyle.This bright and clean unit is a true show stopper, meticulously maintained and speck clean! Don't miss this opportunity to own an exceptional unit in one of Brampton's most sought-after locations! (id:55499)
RE/MAX Gold Realty Inc.
3 Cape Breton Court
Richmond Hill (Oak Ridges Lake Wilcox), Ontario
Welcome to this stunning END UNIT like semi-detached home, beautifully maintained and thoughtfully upgraded over the years. Nestled in a quiet, family-friendly court, this property is ideally located within walking distance to schools, public transit, and scenic nature trails. The kitchen is bright and practical, featuring modern pot lights, updated appliances (2020), and direct access to a spacious walk-out deck made of durable composite materials. The inviting family room centers around a cozy electric fireplace, adding both warmth and charm. This home offers 3 bedroom, 3 bathroom, and a 3-car driveway, providing plenty of space for families and guests. The modern finished basement features a separate entrance, a dedicated fitness area with sports vibration-reduction technology flooring and a laundry room for added convenience. A standout feature of this lower level is the bright and airy sunroom, designed with Low-E industrial-grade high-efficiency windows -- a perfect space to relax and unwind. This versatile level can be easily converted into a private suite - ideal for extended family or rental income. (id:55499)
International Realty Firm
1804 - 33 Bay Street
Toronto (Waterfront Communities), Ontario
Luxury living in the heart of downtown in this 2 bed and 2 bath apartment.5 Minutes walk to main public transport hub, Union Station. 5 Minutes walk to Lake Ontario for scenic view. 5 minutes to Longos for groceries. 10 minutes walk to Loblaws. 2 Minutes walk to enter Toronto P.A.T.H. to walk indoor all the way to Yonge-Dundas square. 10 minutes walk to CN Tower and Rogers Centre. Amenities include: Two squash courts. Two gyms. A large (25 meters) swimming pool, sauna, steam room, jacuzzi, BBQ grills on a patio, Tennis courts, resorbable movie theater, pool and table tennis room. Building has 24 hour security. Enjoy fiber to home with 1 Gbps internet connection at only $56/month. In-suite laundry. Available starting May 1, 2025. Open to discussing earlier move-in option. Minimum rental term is 12 months as building doesn't allow short term rentals.*For Additional Property Details Click The Brochure Icon Below* (id:55499)
Ici Source Real Asset Services Inc.
1007 - 70 Temperance Street
Toronto (Bay Street Corridor), Ontario
Amazing One Bedroom Plus Den Suite In The Luxurious INDX Tower Right In the Core of Financial District Within Minutes From Bay Street Corridor. Gorgeous 9 FT Ceiling 575 Sq Ft Spacious Unit With Functional Rectangular Shape, Open Concept Kitchen Living Room Layout And Floor-To-Ceiling Windows And Large Balcony. Den As Separate Room With Sliding Doors That Can Be Used As A 2nd Bedroom or Office. This Suite Is Tastefully Upgraded With Contemporary Stylish Kitchen With Built In Wine Cooler, Microwave, Built In Oven, Quartz C-Top and Modern Backsplash. Wide Plank Laminate Flooring Throughout and Mirrored Closet Are Other Additional Features To Make This Suite Outstanding. Enjoy Superior Condo Building Amenities Including Three Rooms Gym, Spin Studio, Theatre Room, Outdoor Terrace, 24 Hr Concierge, Games Room With Billiards. Rare To Find Such A Perfect Location Where Luxury Meets Comfort And Minutes From Nathan Phillips Square, Steps To PATH, Bay Street, Eaton Centre, Subway, TTC, Fine Dining and Café. (id:55499)
Homelife/bayview Realty Inc.
10 - 450 Westforest Trail
Kitchener, Ontario
Lovely move-in ready bungalow townhouse in the Highland West neighbouhood! With a total of 2,539 sq ft of finished living space, this townhouse condo has 2+1 bedrooms and 3 bathrooms. Enter through the front foyer and into the spacious living room/dining room with modern engineered hardwood flooring, vaulted ceiling and a gas fireplace. The white kitchen has ample cupboard space, granite countertops and an eat-in kitchen, a great spot for your morning cup of coffee! The stunning view from the kitchen and back deck overlooks a forested area, and offers the ultimate in a private oasis! Head past the main 4 piece bathroom and into the 2 bedrooms. The primary bedroom has a walk-in closet and a renovated 3 piece ensuite with walk-in shower. Downstairs you will find a large rec room with a door to the backyard. The basement also features an additional bedroom and 4 piece bathroom, perfect for a guest suite, den or hobby room. This unit has a single car garage, but with it's great location, there is easy walkable access to the stores at the Boardwalk, trails at The Hydrocut and commuting access to HWY 8/401. (id:55499)
Keller Williams Innovation Realty
556 Mayapple Street
Waterloo, Ontario
Luxurious 4-Bedroom Corner Detached Home - Perfect for Modern Family Living Welcome to this stunning corner detached property, where luxury meets practicality in a beautifully designed family home. With 4 spacious bedrooms, 5 bathrooms, a double car garage, and a partially finished basement, this home offers exceptional space and comfort in a prime, family-friendly location. Situated on a desirable corner lot, the exterior boasts strong curb appeal with modern finishes, a well-maintained façade, and landscaped surroundings. Inside, the open-concept layout creates a seamless flow between the main living areas, perfect for both everyday life and entertaining guests. The heart of the home is the gourmet kitchen, featuring sleek quartz countertops, upgraded stainless steel appliances, and a separate walk-in pantry. Whether cooking for family or hosting friends, this space is as functional as it is beautiful. Adjacent to the kitchen, the family and dining areas offer an open, airy environment filled with natural light from large windows that brighten every corner. This layout promotes connection and comfort, whether it's a quiet night in or a lively dinner party. Upstairs, the primary bedroom serves as a luxurious retreat, complete with a spacious layout, walk-in closet, and ensuite. Three additional bedrooms offer plenty of space for kids, guests, or home offices, each with convenient access to bathrooms. The added bonus? A second-floor laundry room, making daily chores more convenient. The partially finished basement includes a 3-piece bathroom and is ready to be transformed into a recreational space, home gym, or media room-offering flexibility for your lifestyle needs. Step outside and enjoy the perks of the location. Just moments away are scenic water trails and beautiful parks, ideal for outdoor activities and family walks. The home is also conveniently close to top-rated schools, a vibrant shopping plaza, dining, and everyday essentials. Book your showing today. (id:55499)
Homelife Silvercity Realty Inc.
750 Freeport Street
London, Ontario
Located in a Prime North West London, This Charming 2-Storey Family Residence is Sure to Captive. The Double Entry to The Foyer Opens to a Spacious Kitchen Featuring Lovely Countertops, A Stylish Backsplash, and Access to the Backyard Via A Sliding Door. The Dining Room Boasts Ample Space and a Large Window. Overlooking The Inviting Living Room With Dining A Sizable Primary Bedroom With Double Closets, Alongside Two Additional Bedrooms and A Four Piece Bathroom With a Tiled Shower/Tub. Bonus Room on 2nd Floor can be Converted to a Bedroom, The main Level Offers a Large Laundry Area. Close to Big Box Plaza Stores Such as Walmart Lows-Home Depot, Canadian Tire, Winner, Mac Donald;s LCBO, Beer Store, Domino's, Close to London Best Schools. (id:55499)
Index Realty Brokerage Inc.
120 St Andrews Drive
Alnwick/haldimand (Grafton), Ontario
In the highly sought-after hamlet of Grafton, this inviting home offers the perfect blend of charm, functionality, and serene outdoor living. Freshly painted with new flooring throughout, this property features in-law potential with a fully finished walkout basement, all nestled on an expansive, nearly 2-acre lot with a creek running through it. The main level boasts an open-concept layout. The spacious living room is bathed in natural light from a large picture window. The adjoining dining area opens to a deck, seamlessly extending the living space outdoorsperfect for entertaining or simply soaking in the peaceful surroundings. A classic kitchen design includes deep wood cabinetry, a double-door pantry, and a window over the sink that frames stunning views of the backyard. The serene primary bedroom features a full ensuite bathroom, while an additional bedroom and bathroom complete this level. Downstairs, the finished lower level offers a versatile rec room with a cozy gas fireplace and direct walkout to the backyard. A media room, generous guest bedroom, additional bathroom, and laundry room provide exceptional functionality and comfort for extended family or guests. Outside, enjoy the beauty of a two-tier deck and patio space ideal for dining and relaxation. The lush, park-like setting includes mature trees, meandering greenery, and charming footbridges crossing over the creekcreating a whimsical and private retreat.Situated within walking distance of Grafton Public School, local restaurants, and amenities, with convenient access to Highway 2 and the 401, this property delivers the best of peaceful country living with urban convenience. (id:55499)
RE/MAX Hallmark First Group Realty Ltd.
25 Price Street E
Brighton, Ontario
This family-friendly home is the perfect blend of comfort and functionality, steps from the shores of Lake Ontario and offers water views. Enjoy main level living with the added bonus of a fully finished lower level, ideal for extended family or in-law potential. The bright and inviting living room features a large picture window and flows seamlessly into the spacious open-concept kitchen and dining area. Perfect for gatherings, the dining room offers ample space for the whole family and leads to a walkout, extending your living space outdoors for summer entertaining and al fresco meals. The kitchen has built-in appliances, a breakfast bar, plenty of prep space, and a stylish tile backsplash. The primary suite on the main floor boasts serene water views, a walk-in closet, and a private ensuite bathroom. Two additional bedrooms and a full bathroom complete the main level. The finished lower level includes a large rec room with a cozy gas fireplace and games area, a flex area ideal for a billiards room, office or media room, bathroom, and laundry room, ideal for guests or multi-generational living. Step outside to a fully fenced backyard oasis featuring a deck overlooking the lake, a patio with a pergola, lush green space, mature trees, and beautifully maintained gardens. Located just moments from the marina, local amenities with convenient access to the 401, this home offers the perfect Brighton retreat. (id:55499)
RE/MAX Hallmark First Group Realty Ltd.
1428 Old Zeller Drive
Kitchener, Ontario
Welcome to this exceptional detached home in prestigious Lackner Woods!! Offering unmatched versatility with its perfect in-law suite setup! Featuring 4 bedrooms, 2 kitchens, 2 separate entrances, and 2 convenient laundry areas throughout its beautifully finished levels. The main floor impresses with gas fireplace, modern kitchen with granite countertops and stainless appliances, while the fully finished walkout basement apartment with separate entrance, laundry and kitchenette creates an ideal mortgage helper or multi-generational living solution. This turnkey property boasts premium features including central vac, pot lights, upgraded fixtures, spacious 2-car driveway, water softener, hot tub, epoxy garage floor, AC 2020, Owned softener 2025, and BBQ gas line. All in a coveted family-friendly neighborhood that combines comfort with smart investment potential! (id:55499)
RE/MAX Icon Realty
128 Harwood Road
Cambridge, Ontario
A HOME FOR THE WHOLE FAMILY! This well-kept 4-level backsplit offers more than just space. Finished on 3 levels, this home is located in Cambridge's West Galt area, features 1865 sqft. The main floor offers a bright and spacious living room with hardwood floors, a large kitchen with an island, pantry & walk-out to the rear yard, there is also a family-sized dining room. The lower level features a huge family room with gas fireplace and a 4 pc bathroom. On the uppermost level, you will find 3 good-sized bedrooms all with hardwood floors, and a 5-piece bathroom. The 4th level offers more storage than you would think. Outside the private backyard is fully fencedand features a patio with gazebo, firepit and an above-ground pool; the driveway easily offers parking for 2 vehicles. Just a short walk away, there is a park and shops, and a short drive to the 401. Five appliances are included. Don't miss out; book your viewing today! (id:55499)
RE/MAX Twin City Realty Inc.
56 Oakley Court
Hamilton (Ancaster), Ontario
OPEN HOUSE SAT APRIL 19TH FROM 2-4PM. Supreme location in highly desired neighbourhood! Welcome home to this dazzling brick bungalow, impressively maintained and renovated with premium workmanship and materials. Amazing attention to detail and elegance shows throughout. The home is complete with mature landscaping, fully fenced yard and sparkling inground, heated, saltwater pool plus all of the luxuries of a backyard oasis like outside kitchen and lots of lounging space perfect for stay-cay delights. Enjoy the main level features of open concept living, dream gourmet kitchen with all of the custom I-wants like Thermador appliances, Caesarstone central island, pot filler spigot, walk-in pantry and more. A beautiful Valor fireplace accents the living-dining area complete with huge windows. The serene primary bedroom boasts ensuite bath and huge. walk-in closet. 4-pc main bath completes this level. Lower 2-bedroom in-law suite with separate entrance from foyer will please your intergenerational family needs, or could provide income potential short-term rental opportunities. A Valor gas fireplace graces this space as well to add to the character of the home. Recent updates include: pool salt generator, pool filter ('20-'24) all exterior doors, flooring main- engineered hdwd, porcelain tile ( all '23); eaves ('22) 2 main level bedrms converted to large Primary with ensuite bath/walk-in closet, pool shed roof shingles & trim replaced, furnace & AC replaced, Exterior stucco, brick painted, new windows (all'19) and more! Homes like this dont come around often! (id:55499)
RE/MAX Escarpment Realty Inc.












