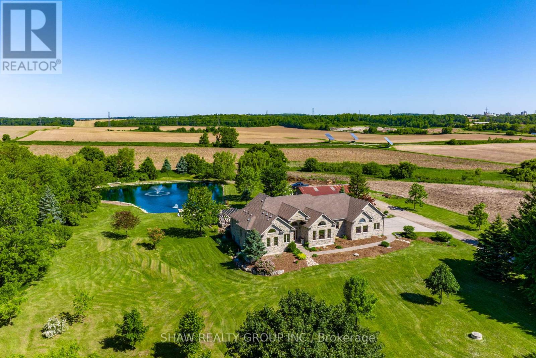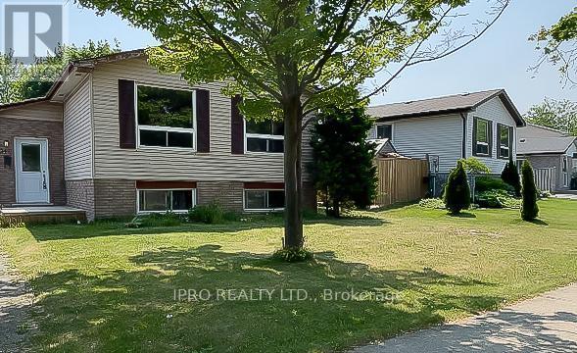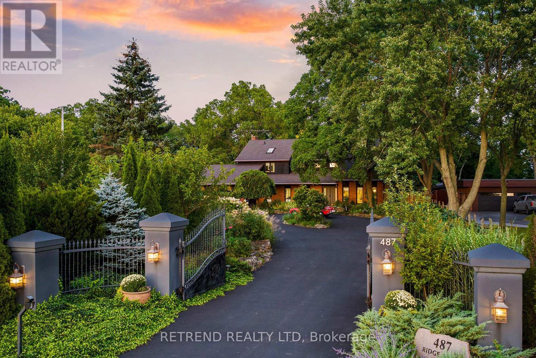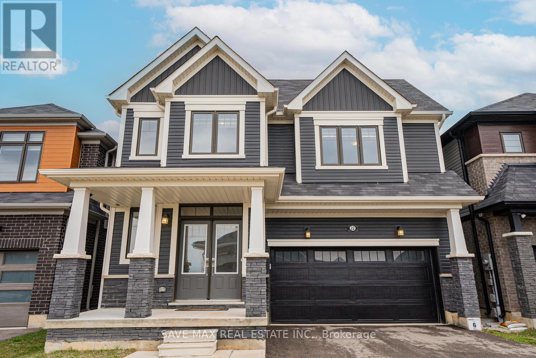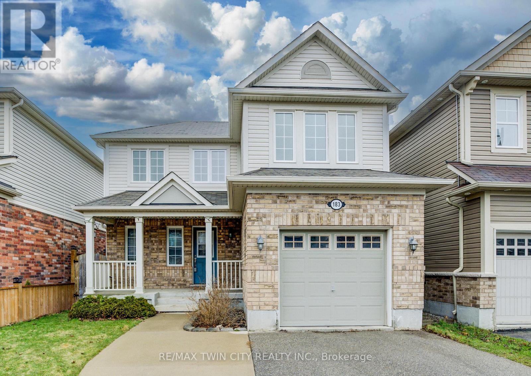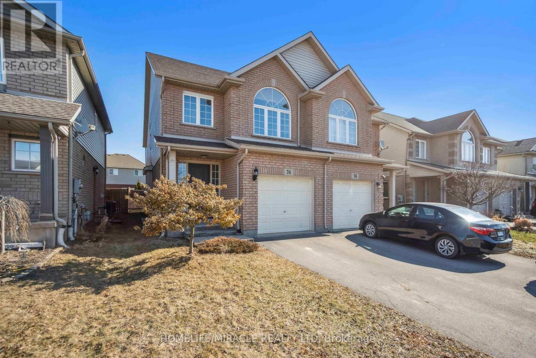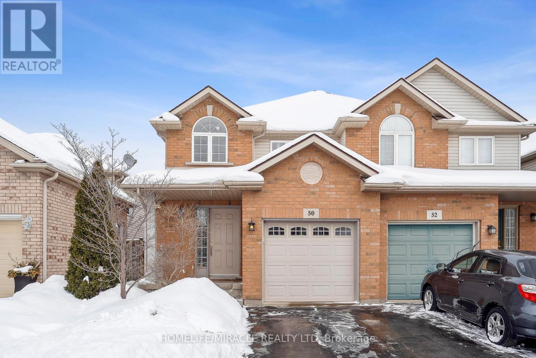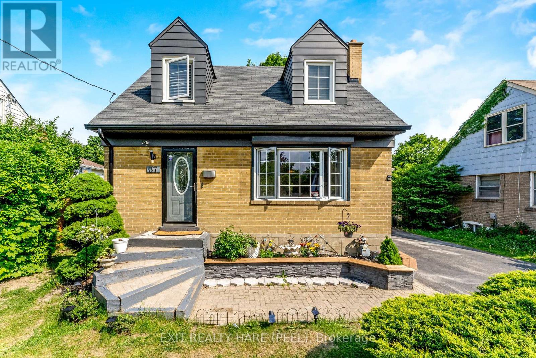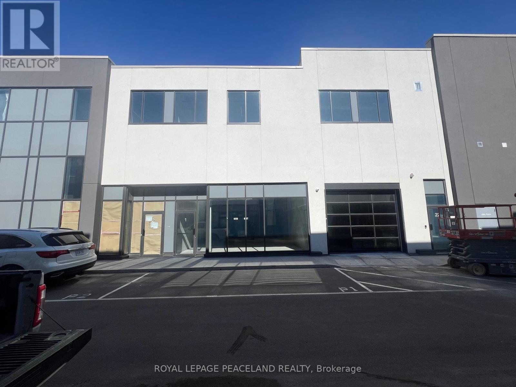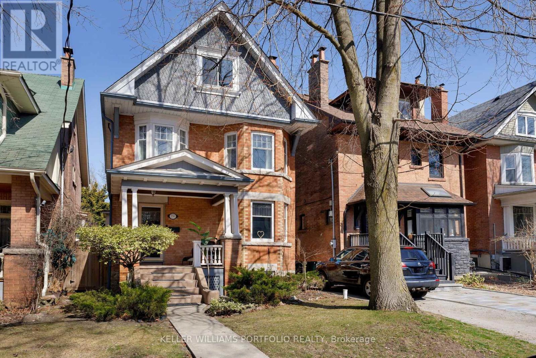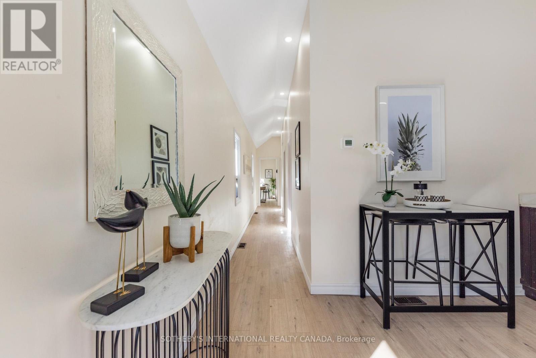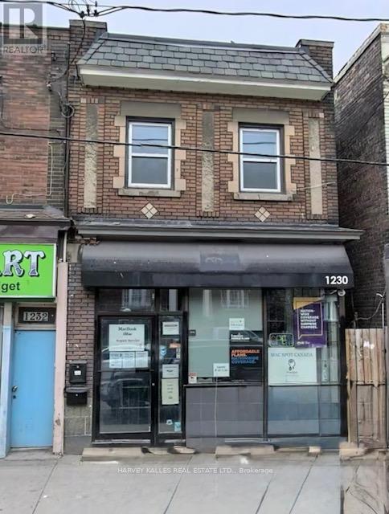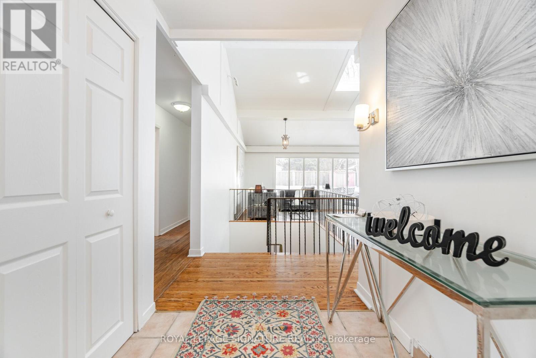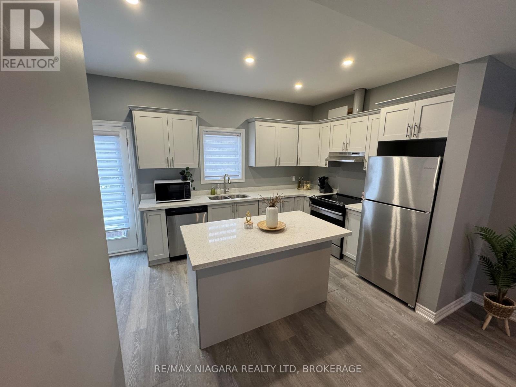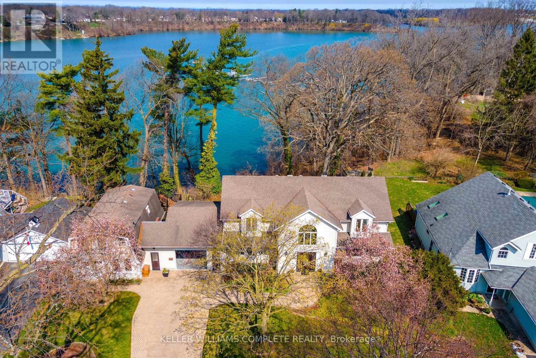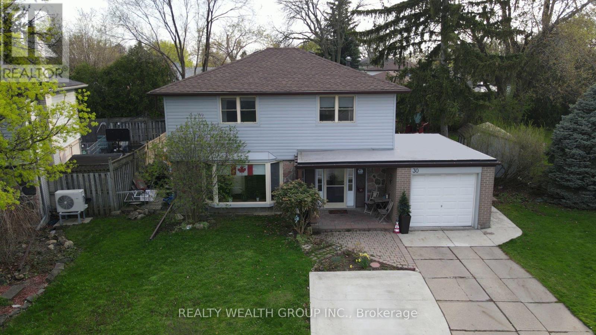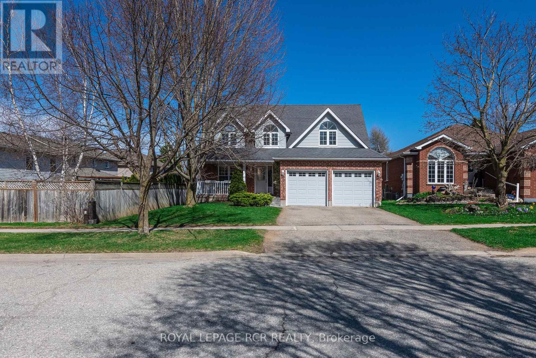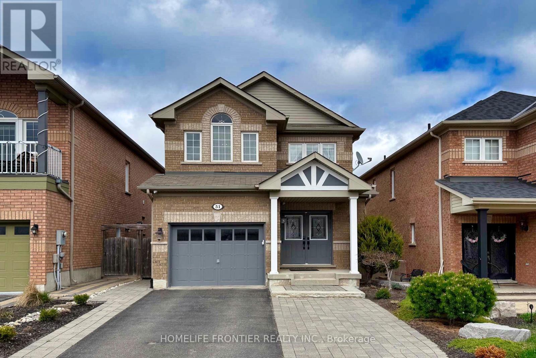501 - 107 Rogers Street
Waterloo, Ontario
This newly available 2-bedroom, 1-bath condo offers over 800 sq ft of thoughtfully designed living space, featuring an open-concept layout, laminate flooring, stainless steel appliances, en-suite laundry and floor to ceiling windows allowing lots of natural light. Enjoy the convenience of underground parking and a secure building with premium amenities like a party/meeting room, bicycle storage room and visitor parking. Located just minutes from Grand River Hospital, the GO Station, Googles development hub and top universities including Waterloo University, Wilfrid Laurier University and Conestoga College. Explore the best of dining, shopping, entertainment and scenic biking/walking trails. This condo delivers unbeatable location, lifestyle and value. (id:55499)
RE/MAX Hallmark York Group Realty Ltd.
42 - 242 Upper Mount Albion Road
Hamilton (Stoney Creek Mountain), Ontario
Welcome to 42-242 Upper Mount Albion a stunning end-unit freehold townhome that offers both style and functionality. This spacious 3+1 bedroom, 2.5-bath home is designed to impress with its bright, open-concept layout, designer decor and modern upgrades. Step inside to discover a beautifully updated kitchen featuring sleek quartz countertops and stainless steel appliances. The inviting eat-in kitchen flows seamlessly into the sunlit living area, where extra-large side windows flood the space with natural light. From here, step through the oversized sliding patio door onto a spacious deck perfect for entertaining or relaxing outdoors. The primary bedroom boasts a walk-in closet with an updated en-suite bath (2025) designed for comfort and elegance. You will also find the generously sized bedrooms, each with oversized walk-in closets for ample storage. The partially finished basement offers incredible potential, featuring a bedroom/office space and the opportunity to create an in-law suite with its own separate entry from the garage. This home has been meticulously maintained with numerous recent upgrades, including: New Roof (2024) for long-term peace of mind, Modernized Kitchen (2023) with high-end finishes, Updated Flooring (2022) for a fresh, contemporary feel, Brand-New Washer & Dryer (2024), Luxurious Primary Bath Renovation (2025). Location is everything! Situated just minutes from highways, top-rated schools, and shopping, this home offers the perfect balance of convenience and comfort. Don't miss your chance to own this exceptional property. (id:55499)
Royal Canadian Realty
78 Lincoln Avenue
St. Catharines (Oakdale), Ontario
Attention 1st Time Buyers, Investors & Retirees! Immaculate Move In Ready Bungalow In Sought After Location! Spacious Kitchen with Butcher Block Countertop, Stylish Ceramic Backsplash & Loads of Cabinets. Open Concept Living Room/Dining Room. Beautifully Renovated 4 Piece Bath with Modern Tub Enclosure with Glass Doors. Luxury Vinyl Plank Flooring Throughout the Home, Bedrooms Installed 2021 & Rest of the Home Installed 2025. Main Floor Laundry. Central Air Installed 2021. Roof 2017. Walk Out to 12x10 Foot Deck with Awning, Patio Area & Fully Fenced in Yard. Shed with Vinyl Siding & Hydro on Oversized Concrete Pad Installed 2021. Both Sides of Fence, Gate & Walkway 2024. 100 AMP Breakers. Hardwired Security Cameras. Owned Hot Water Tank. On School Bus Route. Minutes to Jeanne Sauvé French Immersion Public School, Ferndale Public School, Burgoyne Woods Park, Garden City Golf Course, Downtown St Catharines, QEW & Highway 406, Shopping, Restaurants & More! Room Sizes Approximate & Irregular. (id:55499)
Keller Williams Complete Realty
1436 Snyders Road
Wilmot, Ontario
Welcome to your dream retreat! This custom stone bungalow (2003) sits on a sprawling 24-acre property just five minutes from Kitchener, with easy access to Hwy 8. Set 200 metres from the road, this one-of-a-kind home offers exceptional privacy and tranquility, surrounded by open fields and perennial gardens. With over 4,500 sq. ft. of finished living space, the home features barrel ceilings, tall baseboards, and crown moldings. In-floor heating provides timeless comfort, while engineered cherry hardwood and oversized rooms create a bright, inviting interior. The custom Chervin kitchen showcases cherry cabinetry, granite counters, a gas cook top, and a walk-in pantry. A stone gas fireplace anchors the main living area, which opens to a covered lanai perfect for enjoying sunsets. There are three spacious main-floor bedrooms and six bathrooms, including a Jack and Jill ideal for families. A main-floor office offers a dedicated work-from-home space or can serve as a fourth bedroom. The bright walkout basement features 9 ceilings, engineered birch flooring (2025), a second fireplace, a fifth bedroom, and rough-ins for a kitchen and bath ideal for a future in-law suite. Outdoors, enjoy a swimmable spring-fed pond with dock, a large concrete patio with pergola, stone fireplace, and meandering walkways. A 30x50 ft. barn with 60-amp service and a separate large concrete pad offer space for a workshop, storage, or homesteading. Approximately 14 acres of fields may be cultivated or rented. Additional features include: an extra-deep triple garage with basement access, high-speed internet, school bus pickup at the road, a new well (2024), gas generator (2020), low property taxes, south-facing views, and no nearby neighbours for true privacy. Don't forget about the potential to build a second home for multi generational living or income. A truly rare opportunity, custom built and never before sold. (id:55499)
Shaw Realty Group Inc.
138 Mcguiness Drive
Brantford, Ontario
Welcome to 138 McGuiness Drive a spacious 3-bedroom, 2+2 bathroom home featuring a backyard oasis perfect for enjoying those warm summer months! This well-maintained property is ideally located close to parks, trails, and schools.Step inside to find neutral paint and finishes throughout, with luxury vinyl plank (LVP) flooring (2021) flowing seamlessly across the main level. The open-concept kitchen, living, and dining areas create an inviting space to entertain family and friends. The living room centres around a cozy natural gas fireplace, while the kitchen boasts modern white cabinetry, granite countertops, a subway tile backsplash, and stainless steel appliances.Sliding doors off the dining area lead to a fully fenced backyard featuring a 16' x 32' in-ground saltwater pool the ultimate space for relaxing and entertaining outdoors.The main floor also includes a powder room for added convenience.Upstairs, the spacious primary suite impresses with vaulted ceilings, a walk-in closet, and a spa-like ensuite with a double vanity and glass-enclosed shower. Two additional generously sized bedrooms and a 4-piece bathroom with a tub/shower combo complete the upper level.Need more room to spread out? The finished basement features a large recreation room with a second natural gas fireplace, plus a utility room with laundry and plenty of storage space. (id:55499)
Revel Realty Inc.
Main - 24 Chilton Drive
Hamilton (Stoney Creek), Ontario
Renovated Detached House Located Minutes From The Highway. Bright and Open Living Room Overlooks The Dining Room. Newly Renovated Kitchen With Separate Laundry. Close To Amenities and Transit. Minutes To Schools, Shopping, and Restaurants. No Pets. Small Family Preferred. (id:55499)
Ipro Realty Ltd.
84 Forsyth Street
Marmora And Lake (Marmora Ward), Ontario
A Rarely Available Gorgeous, Tastefully Updated Bright a beautifully designed 3-bedroom Must See- Affordable Family Home In The Village Of Marmora. Charming Older 3 Bedroom Home, Centre Hall Plan, Nice Formal Living Rm, Cozy Family Rm Features Cathedral Ceilings, Gas Fireplace, Walk Out To Deck For Bbq, Overlooking Private Backyard. Great For Kids. Main Flr Laundry. Gas Furnace. 1.5 Baths. Detached Garage. Great Location, Walking Distance To Shopping & Schools. Value Packed! (id:55499)
Homelife District Realty
487 Ridge Road E
Grimsby (Grimsby Escarpment), Ontario
This newly renovated home features a 17' vaulted living room, 3 bedrooms, 1 office, and a modern triple-insulated garage with double entry doors. The kitchen boasts glossy white cabinets, quartz countertops, a waterfall island, and built-in appliances. The primary suite includes a modern soaker tub, waterfall shower, floating vanity, and walk-in closet. The house is equipped with an energy-efficient heat pump, Tesla charger, and Starlink internet. The gated (manual) property offers ample parking, a stone patio with pergola, a rear deck with garden views, and a gazebo-perfect for outdoor relaxation or entertaining. Additional features include a water filter, UV sterilization system, and a water softener for clean, worry-free living. This 1-acre retreat backs onto the serene Niagara Escarpment and Bruce Trail, offering a peaceful and private escape into nature. As a bonus, a neighbouring field across the road is reportedly being developed into a vineyard-plans to be confirmed-but it may further enhance the areas beauty and appeal. Imagine waking up in your own private oasis, with the charm of Tuscany or Napa Valley right outside your door-where you can unwind, entertain, and savour the lifestyle. Don't miss this rare opportunity to own a truly special home. (id:55499)
Retrend Realty Ltd
4 Hickory Lane
St. Thomas, Ontario
This spacious 3+1 bedroom family home is nestled in one of St. Thomas most desirable neighbourhoods, conveniently located near scenic trails, Lake Margaret, Pinafore Park, and just a short drive to the lake. The home features two full 4-piece bathrooms and a bright, open-concept eat-in kitchen with a dining area that walks out to a large rear deck perfect for entertaining overlooking a generous backyard and patio space. The main living room is filled with natural light, creating a warm and inviting atmosphere. The fully finished basement offers excellent potential for a separate suite or in-law setup, complete with a large recreation room, oversized bedroom with double closets, a full 4-piece bathroom, and a dedicated laundry room providing plenty of space for guests or extended family. Additional features include a 1.5-car garage with both interior home access and a man door to the backyard. This is a well-rounded, versatile home in a community-friendly location ideal for all ages. (id:55499)
Peak Realty Ltd.
22 Oaktree Drive
Haldimand, Ontario
Welcome to 22 Oaktree Drive, a beautifully upgraded and rare limited-edition Iris model located in the heart of Caledonias vibrant Avalon community.This impressive home offers 2,874 sq.ft. of finished living space and features one of the largest floor plans available in the area for this model.It includes four oversized bedrooms, each with walk-in closets, and four bathrooms, including two with sleek standing showers.The primary bedroom is a true retreat, offering his and her walk-in closets and a luxurious ensuite.The thoughtfully designed layout provides separate living, dining, and family rooms, ideal for families who value both function and comfort.The upgraded kitchen is a chefs dream, complete with a gas line, high-end appliances, soft-close cabinetry, inbuilt garbage disposal bin, extended pantry, and a separate walk-in pantry for added storage.An extended patio door off the breakfast area overlooks the backyard and fills the space with natural light.Additional upgrades include hardwood flooring throughout the main floor, modern double front doors, zebra blinds throughout, and 9-foot ceilings on the main level.The basement offers 8-foot ceilings, rough-in for a washroom, a separate side entrance, and a second dwelling permit already in place, making it ideal for future rental potential or a multigenerational setup.The home is also equipped with an upgraded 200 AMP electrical panel and offers a four-car driveway with a two-car garage.This home is steps from schools, daycare, pharmacy, and medical clinics, and is also within walking distance to the scenic Grand River and numerous trails, offering the perfect setting for outdoor enthusiasts and nature lovers.Conveniently located just minutes from Highway 403, Hamilton Airport, shopping plazas, YMCA, libraries, parks, and sports facilities, this home combines luxury, space, and lifestyle. With over $50,000 in premium upgrades, this is a move-in-ready opportunity in one of Caledonias most desirable communities. (id:55499)
Save Max Real Estate Inc.
Save Max First Choice Real Estate Inc.
35 - 125 Bonaventure Drive
Hamilton (Gilbert), Ontario
Just like new! Updated in... 2024/2025. All new light fixtures, all flooring, all baseboards, trim and interior doors, new kitchen, 2 new bathrooms, 5 brand new appliances... All redone for your enjoyment. This is "move in" ready for you! Easy access to Lincoln M Alexander Pkwy. For commuters. Don't miss out! (id:55499)
Royal LePage Macro Realty
3251 Turner Crescent
London South (South U), Ontario
Welcome to this beautifully maintained detached home offering a perfect blend of modern design and comfortable living. From the moment you step in, you'll notice the soaring 9-foot ceilings on the main floor, enhancing the sense of space and openness throughout. The thoughtfully designed layout features four generously sized bedrooms and three bathrooms, providing ample room for families of all sizes. The main floor also includes a convenient laundry area, making everyday chores a breeze.The heart of the home is the spacious, open-concept great room that seamlessly flows into a bright, all-white modern kitchen perfect for entertaining guests or enjoying family time. Custom blinds add a stylish touch, while the professionally finished concrete backyard creates a low-maintenance outdoor space ideal for relaxing or hosting gatherings.This property also features a full two-car garage and a wide driveway with no sidewalk, offering plenty of parking space. Located just five minutes from Highway 401 and close to schools, gyms, shopping centre, and places of worship, this home delivers exceptional convenience and lifestyle. Included are stainless steel appliances fridge, stove, dish washer as well as a washer and dryer. The hot water tank is rented.This is a move-in ready gem you wont want to miss! (id:55499)
Save Max Real Estate Inc.
183 Garth Massey Drive
Cambridge, Ontario
2-STOREY HOME LOCATED 2 MINUTES TO HWY 401 AND FINISHED TOP-TO-BOTTOM! Welcome to 183 Garth Massey Dr located in North Galt. This bright 2 storey detached home features 3-bedrooms, 1.5-bathrooms and offers 1,700 sqft of finished living space. Located in a highly sought-after area, this home is just moments away from highways, shopping, schools, and scenic trails. Step inside to find a spacious and carpet-free main level, featuring an open layout that maximizes natural light throughout. The inviting living room flows seamlessly into the dining space, creating the perfect environment for both relaxation and entertaining. The kitchen includes a fridge, stove and dishwasher and overlooks the living room. Sliding doors off the dining room lead you to the rear patio with a fully fenced yardideal for enjoying outdoor activities, gardening, or hosting gatherings with friends and family. The finished basement adds even more living space, perfect for a home office, media room, or play area. Upstairs, youll find three generously sized bedrooms, including a primary bedroom with a shared 4 pc bathroom. This home is ready to move in and make your own, offering convenience, comfort, and a fantastic location. Dont miss your chance to call this one your new home! (id:55499)
RE/MAX Twin City Realty Inc.
74 Raspberry Trail
Thorold (Confederation Heights), Ontario
Discover the perfect blend of comfort, convenience, and investment potential with this beautifully maintained 3+1 bedroom, 4-bathroom semi-detached home in Confederation Heights. Thoughtfully designed for modern living, this property offers spacious interiors, a separate side entrance, and high-quality upgrades, making it an excellent choice for families, investors, or first-time homebuyers. The main level features a bright and open-concept living area, perfect for entertaining, along with a well-equipped kitchen featuring a brand-new gas stove and dishwasher, with direct access to a fully fenced backyard. Upstairs, you'll find a spacious primary suite with a walk-in closet, a jacuzzi tub, and a separate shower. Two additional bedrooms and a full bathroom provide ample space for family living. The lower level, with its separate entrance, includes a bedroom, laundry, a full 3-piece bathroom, and two egress windows, presenting excellent rental income potential or in-law suite possibilities. This home also boasts a brand-new roof (2024) for long-term durability and a new furnace (2023) to enhance energy efficiency and year-round comfort. Located in a prime area, it offers easy access to Brock University, Highway 406, shopping centers, and local amenities. Whether you're searching for a move-in-ready family home or a high-yield investment property, this one checks all the boxes. (id:55499)
Homelife/miracle Realty Ltd
50 Raspberry Trail
Thorold (Confederation Heights), Ontario
Welcome to 50 Raspberry Trail, your personal paradise nestled in the desirable West Confederation Subdivision of Thorold. This beautifully upgraded home offers an ideal location just minutes from walking trails, shopping, parks, schools, transit, highway access, and the Brock University. Step inside and be greeted by a luxurious and cozy atmosphere with an open-concept layout that's perfect for both everyday living and entertaining. The home has been freshly painted and features modern upgrades throughout, including smart lighting, pot lights with dimmers in every room, and a central vacuum system. Enjoy the comfort of a gas fireplace in the spacious living room, and the convenience of a main-level laundry room. The private, fully fenced backyard offers a serene escape, ideal for outdoor relaxation. Additionally, this property comes with a newly installed, fully paid water heater and water softener, ensuring comfort and peace of mind for years to come. A small area of the basement has been finished, offering the perfect space for a home office. The remainder of the basement is ready for your personal touch, allowing you to create your ideal space. This home truly has it all a functional layout, smart features, and an unbeatable location. Don't miss out on this exceptional opportunity! (id:55499)
Homelife/miracle Realty Ltd
Bsmt - 57 Ripplewood Crescent
Kitchener, Ontario
LIKE FIRST FLOOR!Welcome To The walkout Basement Of This Bright & Spacious Home With Glorious Amounts Of Natural Light And Laminate Floors Throughout! Quiet Neighbourhood, Community Centre With A Swimming Pool Right Across The Street, Library, High School, Two Primary Schools, Childcare In Walking Distance. Easy Access To Bus Stop, Highway, Shopping Plaza And Superstore Nearby. tenant pay 50% of utilities. (id:55499)
Master's Choice Realty Inc.
67 Saint Hubert Drive
Brampton (Vales Of Castlemore North), Ontario
Discover This Impeccably Maintained 5-Bedroom Home With Approximately 3,200 Sq Ft Of Living Space, Nestled In The Desirable Vales Of Castlemore Neighborhood. Designed For Both Comfort And Function, The Second Floor Features Three Full Bathrooms, While The Main Level Offers A Private Office, A Separate Family Room, And A Full Laundry Room. The Modern Kitchen Is Finished With Sleek Granite Countertops, Perfect For Cooking And Entertaining. The Spacious Primary Suite Includes A Walk-In Closet And A Luxurious 5-Piece Ensuite For Your Personal Retreat. This Home Is Completely Carpet-Free And Conveniently Located Near All Major Amenities. (id:55499)
Century 21 Royaltors Realty Inc.
902 - 1055 Southdown Road
Mississauga (Clarkson), Ontario
1+1 Bdrm Suite In Sought After Stonebrook Condo. Spacious Open Concept Living, 9 Ft Ceilings & Wood Fl Throughout. Kitchen W/Granite Counters & S/S Appliances. Building Amenities: 24 Hour Concierge, Indoor Pool/Outdoor Patio, Fitness & Yoga Studio, Sauna, Party Rm, Hobby Rm, Billiards, Media Cntr. Great Schools: White Oaks Public School, Hill Crest Middle School & Lorne Park. 23 Mins Express Train From Clarkson Go To Union Station Downtown Toronto. (id:55499)
Keller Williams Portfolio Realty
Bsmt - 5480 Whitehorn Avenue
Mississauga (East Credit), Ontario
Spacious TWO (2) Bedroom Basement Apartment. Laminate Floors. **Excellent Location** Very Desirable Area in Heartland Near Bristol/Creditview. Close To Everything, Highways, Groceries, Community Center, Shopping Plaza And More. Open Concept Living/Dining/Kitchen. Spacious 2 Bedrooms. One Parking On Driveway. Best Suitable For Professionals Or Students. Included: Fridge, Stove, Shared Laundry, 1 Parking. Tenant To Pay 30% Utilities. (id:55499)
Ipro Realty Ltd.
43 Michener Drive
Brampton (Sandringham-Wellington North), Ontario
Welcome to this stunning 4-bedroom detached home at 43 Michener Drive, nestled in the highly sought-after Sandringham-Wellington North community of Brampton. This is the coveted Bright Side Remington Homes Elora Model of elegant living space. Designed with an open-concept layout, its perfect for both entertaining and everyday living. Enjoy a chef-inspired kitchen with quartz counter tops, built-in appliances, and a spacious breakfast area that flows seamlessly into the sunlit family room with a cozy fireplace. Upstairs, the luxurious primary suite features a walk-in closet and an ensuite, while the generously sized secondary bedroom also offers a walk-in closet and ensuite access. Additionally, a Jack and Jill bathroom connects two spacious bedrooms, providing convenience and privacy. Hardwood floors on the main level, an airy layout, and thoughtful upgrades complete this exceptional home. It also features 10-foot ceilings on both the ground and main floors, 8-foot doors throughout, and a separate side entrance to the basement provided by the builder. Ideally located near top-rated schools, parks, shopping, and with convenient access to public transit and major routes, this is the perfect place to call home. (id:55499)
Homelife Silvercity Realty Inc.
37 Mccaul Street
Brampton (Brampton North), Ontario
Amazing opportunity to own a detached home with a HUGE Lot! Tandem detached garage! Finished basement with bedroom, office, laundry and a 4 pc bathroom. Main Floor Dining Room can easily be converted to a 3rd Bedroom. Many upgrades include Roof Shingles, Flooring, Kitchen, Appliances, Deck, Furnace (2024), Windows (8 years), interior lighting and more! Conveniently located close to Downtown Brampton, shopping, transit, Rose Theatre etc. (id:55499)
Exit Realty Hare (Peel)
31 Wheatfield Road
Brampton (Brampton West), Ontario
Nestled in a quiet, family-friendly neighborhood, this lovely 3+1 bedroom, 2-bathroom detached home offers comfort and convenience. The bright kitchen features a cozy area for casual meals, home offers comfort and convenience. The bright kitchen features a cozy area for casual meals, for relaxing or spending time with guests. Upstairs, there are two good-sized bedrooms, a full bathroom, and a large primary bedroom. The finished basement has its own entrance, along with a kitchen, bedroom, and bathroom great for extra income or as a private space for family. Enjoy privacy in the fully fenced backyard with no rear neighbors, backing onto beautiful Martindale Park. The home is close to excellent schools, parks, and recreation centers, making it ideal for families. Public transit is just steps away, making commuting easy. A wonderful opportunity to own a home in a growing and welcoming community! (id:55499)
Dream House Real Estate Inc.
Right At Home Realty
1 - 5270 Solar Drive
Mississauga (Airport Corporate), Ontario
A Modern Industrial Condo in the Prestigious Airport Corporate Centre. Unit 1 at 5270 Solar Drive offers total 2,325 sq. ft. (including 850 sqfts mezzanine) of efficient, flexible industrial-commercial space in the heart of Mississauga's highly sought-after Airport Corporate Centre. Shell Unit, Can be thoughtfully designed to accommodate a wide range of business operations, this unit is ideal for companies seeking a professional environment that supports warehousing, office use, showroom display, and light manufacturing. Zoned E1, the space supports numerous permitted uses, including warehousing, professional offices, medical or science & tech facilities, veterinary clinics, recreational operations, commercial education centers, and financial institutions. Situated in a strategic, high-demand location, the property provides seamless access to major transportation routes Highways 401, 403, 410, and 427and is just minutes from Toronto Pearson International Airport. This central connectivity makes Unit 1 an exceptional hub for logistics, distribution, and client-facing business activities. Key features include:27' clear height for vertical racking or open workspace; Oversized drive-in door (not suitable for 53' trailers) for convenient loading/unloading; 100 amp / 600 volt power service to support diverse industrial needs; Modern stucco exterior and clean architectural lines that present a polished and professional image. (id:55499)
Royal LePage Peaceland Realty
502 - 10 De Boers Drive
Toronto (York University Heights), Ontario
Are you in search of the perfect home for a couple or small family? Welcome to 502-10 De Boers Dr, a bright and spacious 1-bedroom + DEN with 2 full baths, the perfect living space for those who love both style and functionality. The unit features luxury vinyl flooring, a kitchen with granite countertops, a chic ceramic backsplash, and stainless steel appliances that make cooking a joy. The generously-sized primary bedroom comes with a large window and an ensuite, while the spacious den is perfect for an office or second bedroom. Enjoy breathtaking west-facing views from your open balcony, and rest easy with the added bonus of a locker and underground parking. Just a 5-minute walk to Sheppard West Subway or access to Downsview Park Subway, plus close proximity to Highway 401, York University, and Yorkdale Mall! The building offers fantastic amenities, including a concierge, rooftop BBQ area, fitness centre, dog wash, and party room. Truly, this is an ideal home for a couple or small family! (id:55499)
Tfn Realty Inc.
296 Wright Avenue
Toronto (High Park-Swansea), Ontario
A Gorgeous Classic on Wright Avenue! This Large 5-Bedroom, 3-Bathroom Home, Located just Steps from High Park is Sure to Delight. Charming Details like Stained Glass, Leaded Glass Windows, and Multiple Chandeliers, Showcase the Home's Timeless Elegance. The Spacious Layout Effortlessly Connects the Grand Foyer, Living Room, Dining Room, Alcove, Sun Room and Kitchen, Creating a Flowing Sense of Space that Continues throughout. Unwind in Your Expansive Private Backyard Perfect for Hosting Family BBQs or Simply Relaxing After a Long Day at Work. The Second Floor Bath is a Sanctuary with a Deep Soaker Tub, Another Perfect Place to Unwind after a Busy Day. Perfectly Situated near High Park, and all the Wonderful Amenities Roncesvalles has to Offer. This Home is Deluxe in Every Way and a Must See! (id:55499)
Keller Williams Portfolio Realty
119 - 1585 Rose Way
Milton (Cb Cobban), Ontario
Stunning one of a kind 3 bedroom, 2.5 bathroom end unit at The Crawford by Fernbrook Homes. Largest unit at 1663 sq ft plus huge rooftop terrace with gas bbq hook up perfect for entertaining and relaxing. Plenty of room for the family with a large living area open to beautiful upgraded kitchen featuring white cabinets, stainless appliances and quartz countertops. Upstairs you will find a spacious primary bedroom, a 3 pc ensuite bathroom with glass shower and vanity with quartz countertop, and a walk in closet. Two additional bedrooms and a convenient laundry room complete this level. This unit includes 2 underground parking spots and a spacious locker. RSA (id:55499)
RE/MAX Escarpment Realty Inc.
302 - 459 Kerr Street
Oakville (Co Central), Ontario
Welcome to Kerr Studios, a boutique-style condo community nestled in the heart of vibrant Kerr Village. This meticulously maintained 2-bedroom, 2-bathroom suite offers 900 sq.ft. of bright, open-concept living with ideal bedroom separationeach with its own full bathroomperfect for shared living or guests. Overlooking the tranquil, east-facing rear of the building, the unit features high-end bamboo hardwood floors with cork underpadding, granite counters, and a thoughtfully upgraded kitchen boasting 23 drawers, glass cabinetry, a centre island, a European-style brushed steel fridge, built-in cooktop and oven, and a drawer-style dishwasher. The spacious primary bedroom includes an ensuite bath and Juliette balcony. Enjoy smart pot lights, travertine flooring, modern bathrooms with granite walls and glass sinks, custom roller blinds, and large windows throughout. Includes S/S appliances, washer/dryer, window coverings, and one parking spot. Walk to cafes, shops, Oakwood Public School, Tannery Park, Trafalgar Park Community Centre, and the lake. Oakville GO and QEW are minutes awaymaking this a commuters dream. Move-in readyunpack and enjoy the best of Kerr Village living. (id:55499)
Sapphire Real Estate Inc.
206 - 205 Keele Street
Toronto (High Park North), Ontario
This large, quiet 1-bedroom unit is located in an excellent High Park location, just 1.5 blocks from Keele Subway Station and steps from the park. Featuring open-concept living, dining, and kitchen areas with classic parquet flooring, the unit is situated in a well-maintained and clean building. Laundry facilities are available in the basement, and parking is available for rent. Hydro is extra. Parking is available for $75.00 extra. No pets and no smoking permitted. A rare opportunity to live in one of Torontos most desirable neighborhoods. (id:55499)
Gowest Realty Ltd.
70 Dunraven Drive
Toronto (Keelesdale-Eglinton West), Ontario
This newly renovated bungalow in Toronto's vibrant Keelesdale neighbourhood offers modern living with great investment potential. Featuring a separate entrance to a fully finished basement apartment, perfect for rental income or extended family, this home is designed for comfort and convenience. The main floor boasts a sleek, updated kitchen, new flooring, and stylish finishes throughout with two decks. Ideally located near transit, its a short commute to shopping, parks ,schools, and local amenities. With spacious living areas, plenty of natural light, and a private backyard, this property is an excellent opportunity in a desirable and growing community. (id:55499)
Sotheby's International Realty Canada
525 - 8 Fieldway Road
Toronto (Islington-City Centre West), Ontario
Etobicoke's Finest on Fieldway. A quietly refined 1 bed plus den rent-controlled suite in a boutique low-rise residence, designed with thoughtful, owner-level care. Every detail of this freshly painted unit reflects quality from the sleek quartz kitchen counters, under-cabinet lighting, Miele Dishwasher and double wide sink to the trend-forward light wood floors. Storage is generous and smartly integrated, including custom closet systems and an oversized walk-in laundry room with upgraded front load Bosch laundry machines and plenty of room for in-suite organization. Natural light fills the south-facing space, enhanced by private, tree-lined views from the expansive, terrace-like balcony that spans the full width of the unit offering over 100 square feet of additional living space. Hunter Douglas window coverings are already in place for added comfort. The den offers flexible potential ideal as a home office, workout or dressing area and the optional partial furnishings make settling in effortless. An above-ground covered parking space is included, with a full-size locker conveniently right in front. Located just a short walk from Islington Station, multiple transit routes, and everyday amenities, this suite offers a rare combination of privacy, quality, and convenience in one of Etobicoke's most connected and coveted neighbourhoods. 8 Fieldway Rd - Suite 525 - Your Gateway To The Best of T.O - is waiting for you! (id:55499)
Sage Real Estate Limited
338 Whitehead Crescent
Caledon (Bolton North), Ontario
Discover this charming raised bungalow in Bolton's sought-after North Hill, offering a stunning backyard with no neighbours behind! The bright and airy main floor boasts an open-concept living and dining area, complete with a cozy fireplace and pot lights. The spacious kitchen features stainless steel appliances and provides access to the side deck. This level also includes three bedrooms and a 4-piece bathroom. The lower level, with a separate entrance, is ideal for an in-law suite. It offers a living room with a large egress window (2023), kitchen, one bedroom, and a bathroom. The expansive backyard widens to 67 ft at the back! Enjoy ample parking with space for four cars on the driveway, plus a full two-car garage. Conveniently located near schools, parks, recreation centres, trails and shopping! Furnace 2024, Water softener 2024, Windows and sliding door 2023, Driveway repaved 2020, Rear fence and side gates 2024. ** This is a linked property.** (id:55499)
Royal LePage Meadowtowne Realty
1230 King Street W
Toronto (South Parkdale), Ontario
King Street West Commercial Bldg FOR SALE / Retail Store with 2nd Floor 2 Bdrm Apartment / South Parkdale Neighborhood steps away from King & Dufferin / Walk to Liberty Village / TTC at Doorstep / Full & Complete Renovation of Building in 2014, including reinforced floors, windows & doors, Electrical, Plumbing and two Gas Furnaces / Property is currently fully occupied. (id:55499)
Harvey Kalles Real Estate Ltd.
2557 Mindemoya Road
Mississauga (Erindale), Ontario
This gorgeous raised bungalow nestled near Mississauga's University of Toronto and the Credit River districts has just hit the market for rent. The impressively large lot situated high above ground embraces you with the serene landscape of annuals and perennials while the private backyard is vast and open with soothing sounds of nature. Neighboring mature trees tower above with autumn's rustling leaves. Come experience Mindemoya Rd. and own this address a quiet exclusive neighborhood of Professionals. Open concept principal rooms with dramatic vaulted ceilings and skylight. Views of credit river ravine. Wall to wall windows across the back. (id:55499)
Royal LePage Signature Realty
68 - 250 Sunny Meadow Boulevard S
Brampton (Sandringham-Wellington), Ontario
Beautifully upgraded, street-facing bungalow-style 2 bedroom, 2 washroom townhouse in an unbeatable location! This carpet-free home features a bright open-concept kitchen and living area with quartz countertops, stainless steel appliances, and motorized blinds in the living room. Enjoy the outdoors with your own private patio and garden space. The spacious primary bedroom boasts a luxurious 4-piece en-suite and a large walk-in closet. Designed for comfort and functionality, the home offers 2 generous built-in storage spaces, extra custom storage throughout, and direct interior access from the garage with epoxy flooring. Includes 2 parking spots (1 garage, 1 outdoor). Just steps to a children's playground, and walking distance to parks, schools, shopping plaza, transit, and more, This move-in-ready townhome combines stylish living with everyday convenience! (id:55499)
RE/MAX Gold Realty Inc.
10 Firelane 10a Road
Niagara-On-The-Lake (Lakeshore), Ontario
Welcome to 10 Firelane 10A Road in picturesque Niagara-on-the-Lake! This charming bungalow sits on an exceptional lot with over 75 feet of frontage along Lake Ontario, offering incredible views including the Toronto skyline on clear days. Located in one of the most prestigious and sought-after areas in the Niagara Region, this property is full of potential and opportunity. The home features a bright, open-concept layout with two bedrooms and a 3-piece bathroom, all on one level. Step inside and enjoy the ease of bungalow living, where large windows and sliding doors in the living area frame beautiful views of the lake. The spacious dining room is perfect for gatherings and connects seamlessly to the eat-in kitchen and cozy living room, where a wood-burning stove adds warmth and rustic charm during the cooler months. Outside, the expansive yard offers ample space to unwind, garden, or entertain all with the peaceful backdrop of the lake. A detached garage and partial basement provide added convenience and storage. Whether you're looking to renovate and restore this home or envision building your dream property on this spectacular lot, the possibilities are wide open. Enjoy the privacy and tranquility of this lakeside retreat while being just minutes from the restaurants, wineries, and attractions that make Niagara-on-the-Lake such a special place. Whether you're looking for a serene escape, a year-round residence, or a smart investment, this is a rare opportunity to own a prime piece of Niagara waterfront. Don't miss your chance to bring your vision to life your ideal lakeside lifestyle starts here. (id:55499)
Royal LePage NRC Realty
3 Upper - 8196 Mcleod Road
Niagara Falls, Ontario
Welcome! We have a beautiful two-storey house for lease with two cozy bedrooms, each having its own ensuite bathroom. The townhouse has a modern open-concept kitchen, a comfortable living room, and a dining room that leads to the deck, perfect for enjoying the outdoors. The tenants are responsible for all utilities and monthly rent payments. Basement is not included with this unit. To apply for this property, you'll need to provide a recent credit report, photo ID, letter of employment, references, and two recent pay stubs. The locations of the property is amazing, as it is close to a variety of amenities such as schools, community centres, heartland forest, millennium walking trail, restaurants, move theatre, shopping, and the future hospital. Plus, its a super easy to access the QEW from here. Don't miss out on this fantastic opportunity! (id:55499)
RE/MAX Niagara Realty Ltd
3224 Steeles Avenue W
Milton (Om Old Milton), Ontario
Discover affordable charm in this delightful freehold townhome, offering breathtaking escarpment views and unbeatable proximity to the 401 and downtown Milton. Combining elegance and practicality, this home features real exposed brick accents, hardwood floors, and sleek quartz countertops. The master suite is a sanctuary of relaxation, complete with a luxurious 4-piece en-suite and convenient en-suite laundry. Additional highlights include California shutters, a welcoming front vestibule, a hardwood staircase, and extensive updates throughout. Enjoy the privacy of a usable front and backyard, with the added bonus of no neighbours in front or back. The property also has a fantastic garage with versatile loft space. Perfect for first-time homeowners, this character-filled century home offers a turnkey living experience without the burden of condo fees. Don't miss the chance to own Milton's most affordable freehold townhome and enjoy a lifestyle where beauty and convenience converge. (id:55499)
Exp Realty
30 Benadir Avenue N
Caledon, Ontario
Beautiful Semi-Detached Home Located In The Southfields Community. Over 2000 Square Feet Of Luxurious Living Space. Nine Foot Ceilings Throughout The Main Floor. Upgraded Kitchen Cabinetry, Stainless Steel Appliances, Stunning Oak Staircase And A Second Level Laundry Room. This Home Has Been Kept In Mint Condition, Feels Like New. TWO BEDROOM LEGAL BASMENT WITH SEPERATE SIDE ENTRANCE..FIVE WASHROOMS IN HOUSE .. (id:55499)
RE/MAX Gold Realty Inc.
50 Henley Drive
St. Catharines (Martindale Pond), Ontario
Welcome to your very own Urban Oasis! Nestled along the coveted shores of Martindale Pond, this extraordinary property offers the rare opportunity to enjoy Muskoka-like serenity without ever leaving the city. Perfectly positioned within minutes of every imaginable amenity, this sprawling estate boasts an incredible 197 feet of direct water frontage, providing breathtaking sunsets and unforgettable gatherings with family and friends on the expansive private decks and patio. A private dock and stairway to the waterfront add to the magic, while front-row views of world-class rowing events at the Royal Canadian Henley Rowing Course offer an unbeatable bonus. Situated on an oversized, fully landscaped lot of over half an acre - with 88 feet of prime street frontage - this home is framed by mature trees, vibrant perennials, and an impressive interlocking paver driveway with ample parking. A spacious garage and separate workshop further enhance the functionality of the property. Inside, you'll find 2,987 square feet of beautifully finished living space designed for comfort and flow. Wake up to water views from the kitchen, dining room, and family room, and unwind in a layout perfect for family life, featuring a generous primary suite with ensuite privilege, two additional bedrooms, a second full bath, and a cozy lower-level family room with abundant storage. Adding even more value is a stylish, self-contained 583 sq ft secondary suite above the workshop, complete with its own kitchen, full bath, living and dining areas, and a large private deck - ideal for extended family or as an excellent short- or long-term rental opportunity. Offering privacy, flexibility, and true resort-style living, this exceptional property must be seen to be fully appreciated. Book your private tour today and prepare to fall in love! (id:55499)
Keller Williams Complete Realty
108 Black Forest Drive N
Brampton (Sandringham-Wellington), Ontario
Welcome to 108 BLACK FOREST DR BRAMPTON . This charming detached, brick home is located in a family neighbourhood, offering the perfect blend of comfort and convenience. Your backyard oasis is perfect for a BBQ. Fabulous for kids. You're a short walk to numerous elementary schools, shopping, public transportation and the Brampton Civic Hospital. Step inside to discover a tasteful eat-in kitchen , large living room, spacious bedrooms and ample closet space. Large finished basement Spacious garage with up top storage. This home exudes warmth and character. (id:55499)
RE/MAX Gold Realty Inc.
30 Allendale Road
Brampton (Brampton East), Ontario
Welcome to this well maintained 4-bedroom detached home, situated on a spacious pie-shaped lot. This home features a generously-sized living room, a separate dining room, and a well-appointed kitchen located at the back of the home for easy supervision of the kids. The entertainment-ready back deck is perfect for hosting gatherings. The home also includes a professional office with separate access from the backyard allocating two thirds of the garage, ideal for remote work. 4 Car parking. Dont miss out on this incredible opportunity! Upgrades include, Newer Furnace and A/C, New Siding 2020, Roof 2018, newer concrete on drive 2018 (id:55499)
Realty Wealth Group Inc.
222 Walsh Crescent
Orangeville, Ontario
Proudly offered for the first time, this beautifully cared-for 3-bedroom + loft, 3-bathroom home sits on a quiet crescent across from a park, in one of the areas most sought-after neighbourhoods. Situated on a generous 48 x 111 ft lot! From the moment you arrive, the home invites you in with a professionally landscaped walkway leading to a front porch with space to sit. Inside, you're welcomed by a bright, open foyer with soaring ceilings, setting the tone for the warmth and care that fills every corner of this home. The living room features hardwood floors and flows seamlessly into the formal dining area. At the heart of the home, the kitchen offers a central island, large pantry, and walkout to a large deck and spacious backyard, making the most of the expansive lot. Whether you're hosting a summer barbecue or watching the kids play, this outdoor space offers endless possibilities. The kitchen overlooks the family room with a gas fireplace, creating a connected and inviting atmosphere. The main floor also includes a laundry room, double garage, and double-wide driveway, offering both convenience and functionality. Upstairs, the primary bedroom is a spacious and peaceful retreat featuring a walk-in closet a private 3-piece ensuite. A lovely sitting area by the window creates the perfect reading nook and a quiet place to relax and unwind at the end of the day. Two additional bedrooms share an updated 4-piece bathroom, and the loft space offers flexibility - ideal for a home office, playroom, studio, or potential fourth bedroom. The unfinished basement includes a cold cellar and a 3-piece rough-in, providing a blank canvas for future living space. Walking distance to schools, a dog park, arena, and shopping, - all while nestled in a quiet, family-friendly area, this is more than just a house it's a place to grow, gather, and truly feel at home. (id:55499)
Royal LePage Rcr Realty
943 Ledbury Crescent
Mississauga (East Credit), Ontario
3 Bedroom and 3 Bath, Semi home in high demand area of heartland, close to highways and major bus routes and shopping center, Main and top level only with 2 parking spots. Available June 1, 2025. Tenant responsible 70% of the utilities (id:55499)
International Realty Firm
1113 Dufferin Street
Toronto (Dovercourt-Wallace Emerson-Junction), Ontario
Welcome to This Beautifully Renovated 2.5-Storey Detached Home in a Prime Location! Just steps from the Bloor Subway, shops, restaurants, and more, this move-in ready gem offers modern comfort and urban convenience. The main floor features separate living and dining areas with stylish designer laminate flooring. A bright, well-planned kitchen opens to a private patio and a spacious backyard, perfect for summer barbecues and outdoor gatherings. Upstairs, you'll find three well-sized bedrooms plus a versatile loft space that can serve as a fourth bedroom or cozy family room with breathtaking views of the Toronto skyline! (id:55499)
First Class Realty Inc.
5393 Fallingbrook Drive
Mississauga (East Credit), Ontario
Amazing Detached home in Top Area of East Credit, Just 5 Min to Heartland Area .Stunning 4 Bdrm Plus an Office ( 5th Bedroom) in main Floor. Detached 2,727 Sq Ft Plus 1209 Sq Ft of Finished Basement. Many Upgrades and Move In Ready. Fresh paint all over, Kitchen With Granite Counter Tops /Backsplash, Pot Lighting, Slow Closing Drawers & Large Breakfast Area. Travertine Tile In Kitchen And Hallways, Huge Master bedroom Close To All Your Amenities, School, Public Transportation ETC., Large Rec Room, Extra Bedroom In Basement and huge rec room! (id:55499)
Homelife/miracle Realty Ltd
51 Eagleview Way
Halton Hills (Georgetown), Ontario
Lovely updated 3-bedroom, 4-bathroom home located in family friendly Georgetown neighbourhood. The home features an open concept layout w/ Double door entrance, Pot-lights, Hardwood flooring, Crown molding & Immense natural light. Newly updated kitchen w/ beautiful quartz countertop, stainless steel fridge, stove/vent, large stainless steel sink complete with food waste disposal, pull down faucet and separate water filter tap. Smart integrated technology throughout which include, outdoor security cameras, smart garage door, Aous camera door bell, Google Nest protect on each floor, all conveniently accessible through your phone. A separate side entrance (in-law potential) with access to garage & fully finished basement w/2pc washroom, rec room, office area, laundry & storage/utility space. Large backyard deck with beautiful landscaping and extended stone driveway. All this on a quiet family friendly street, close to schools, parks, rec centre, shops and amazing trails. (id:55499)
Homelife Frontier Realty Inc.
16 Albert Street
Selwyn, Ontario
** This Absolutely Gorgeous Victorian Residence Has Been Tastefully and Extensively Renovated By The Current Owners Over The Past 6 Years * It Is In The Heart Of The Popular Peterborough & Kawarthas Area - Coveniently Located In The Centre Of The Historical Village Of Lakefield * Major Features Of This Carefully Restored Residence (Circa 1886) Include 10.5 Ft Soaring Ceilings, Pristine Original Woodwork, Grand Principal Rooms (Including A Spacious Main Floor Family Room) * The Family Sized Kitchen Has Been Tastefully Renovated And Includes A Bright Tandem Breakfast Room - Large Enough For A Large Family * This Amazing Home Also Boasts Two Primary (Master) Bedrooms With Ensuites - One On The Main Floor Plus One On The Second Floor * In Addition To The Second Floor Primary Bedroom, There Are Two More Spacious Bedrooms With Their Own 4 Piece Bathrooms * The House Also Features Excellent Parking With An Oversized Two Car Garage, Plus Parking For 4 Additional Cars In The Driveway * The Actual Property Itself Is Large - Just Under 100' Wide x 133' Deep * It Is Professionally Landscaped And The Gardens Are Gorgeous * This Family Home is A Few Steps To The Convenient Shops And Restaurants In Lakefield * It Is Also An Easy Walk To The Internationally Respected Coed Lakefield College School * In Addition, It Is A 20 Minute Drive To The Local Hospital - Peterborough Public Health * And Just An Hour and Thirty Minute Drive To Toronto * This Home Must Be Seen For One To Appreciate Its Elegant Detail And Character **** THE SELLER WILL CONSIDER AN OFFER CONDITIONAL ON THE SALE OF THE PURCHASER'S PROPERTY ***** (id:55499)
Royal LePage/j & D Division
1404 - 95 La Rose Avenue
Toronto (Humber Heights), Ontario
Welcome to 1404 - 95 La Rose Ave, a rarely offered penthouse suite in a desirable boutique building in the heart of Humber Heights. This spacious 2 bed, 2 bath unit offers bright, open living with south-east exposure, filling the space with natural light and featuring two walk-outs to a large private balcony perfect for morning coffee or catching the evening sunset. Enjoy a functional eat-in kitchen, ensuite laundry, and no carpet throughout - just clean, modern laminate flooring. The bedrooms are generously sized, with the primary bedroom featuring a walk-in closet and ensuite bath. Tucked into a quiet, residential pocket, this building offers a peaceful retreat with quick access to everything you need. You're steps from the beloved La Rose Italian Bakery, and close to Royal York Plaza, local cafes, grocery stores, and dining. Outdoor enthusiasts will love the nearby James Gardens, Humber River trails, and numerous parks and bike paths. Convenient access to major highways, TTC, and Pearson Airport make commuting a breeze. Families will appreciate the proximity to excellent local schools, including All Saints Catholic School, Westmount Jr School, Richview Collegiate, and Father Serra Catholic School. Churches, community centres, and libraries round out this vibrant, well-established neighbourhood.This is a rare opportunity to lease a bright, well-appointed unit in a sought-after community. Come see what makes life at 95 La Rose so special! **All utilities included including Cable and Internet** (id:55499)
Royal LePage Real Estate Services Ltd.




