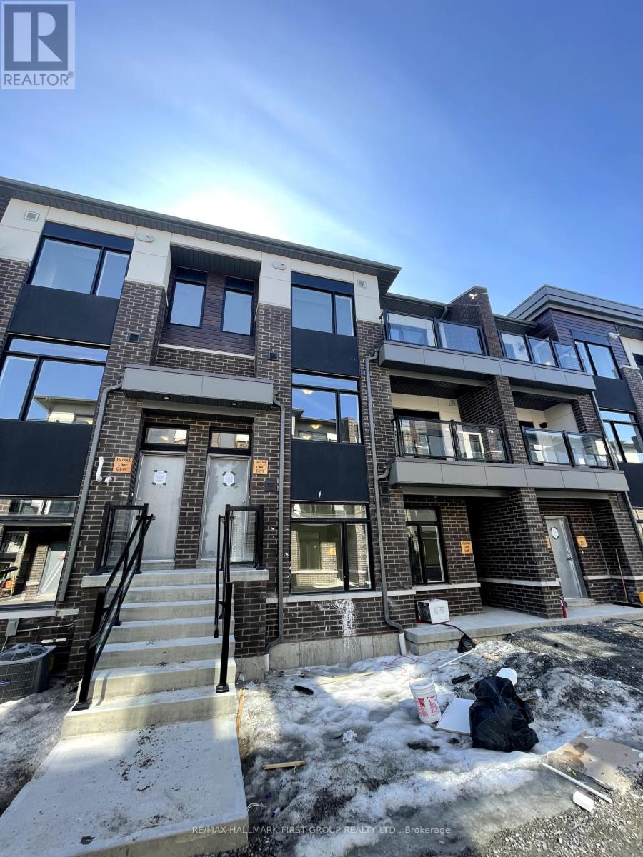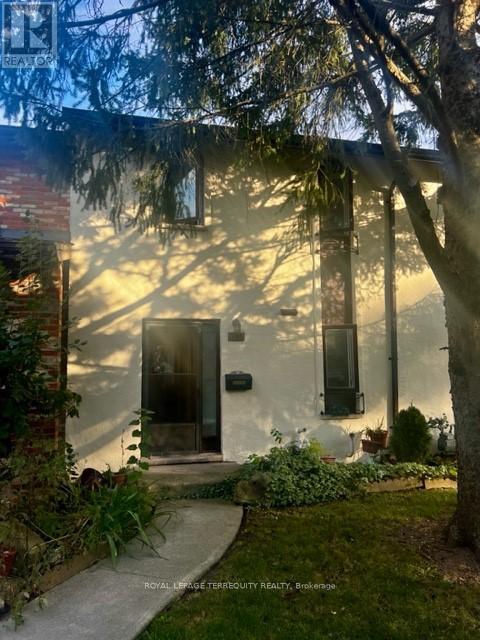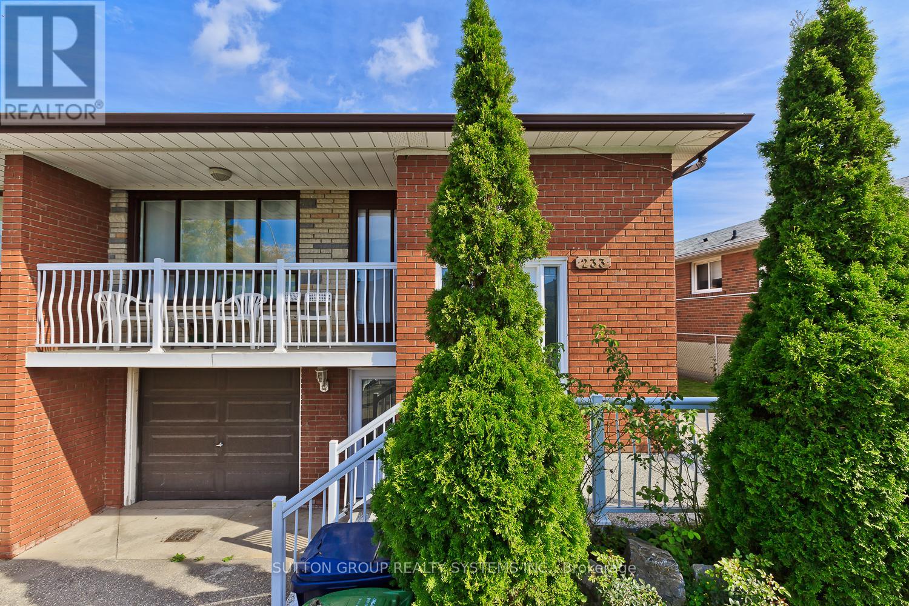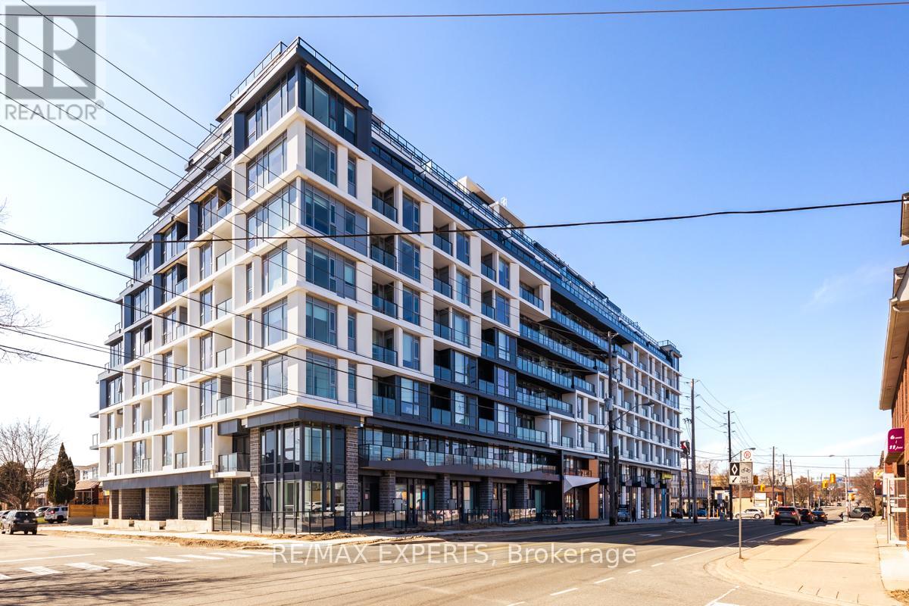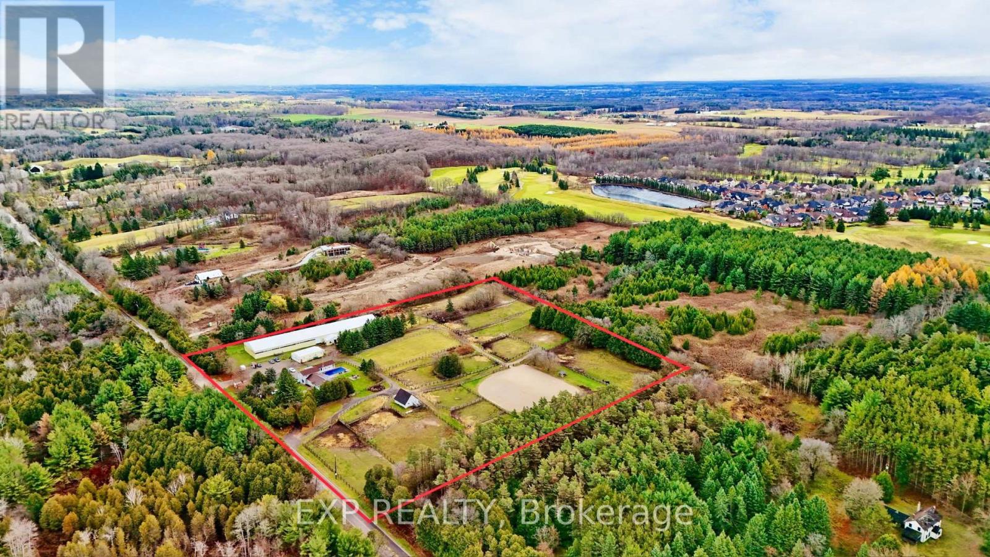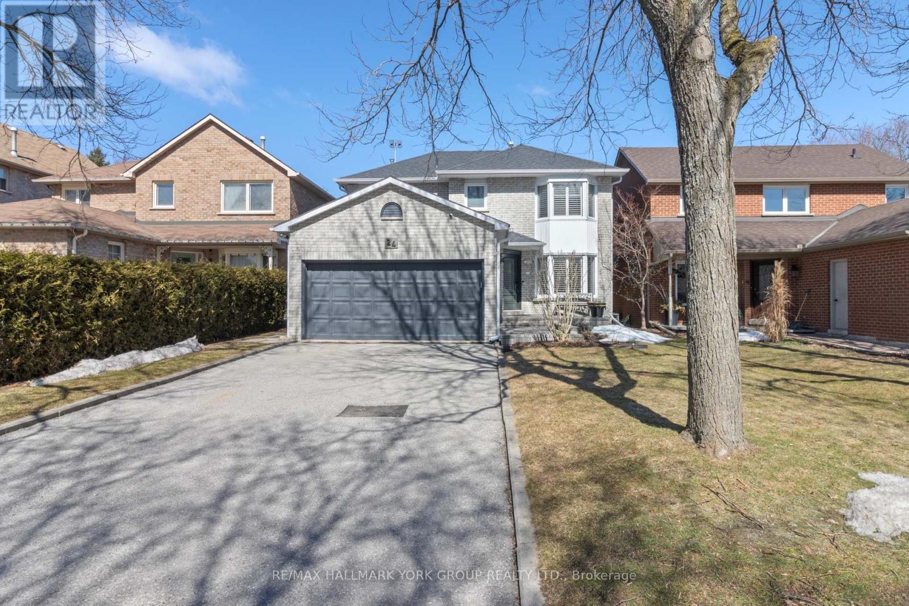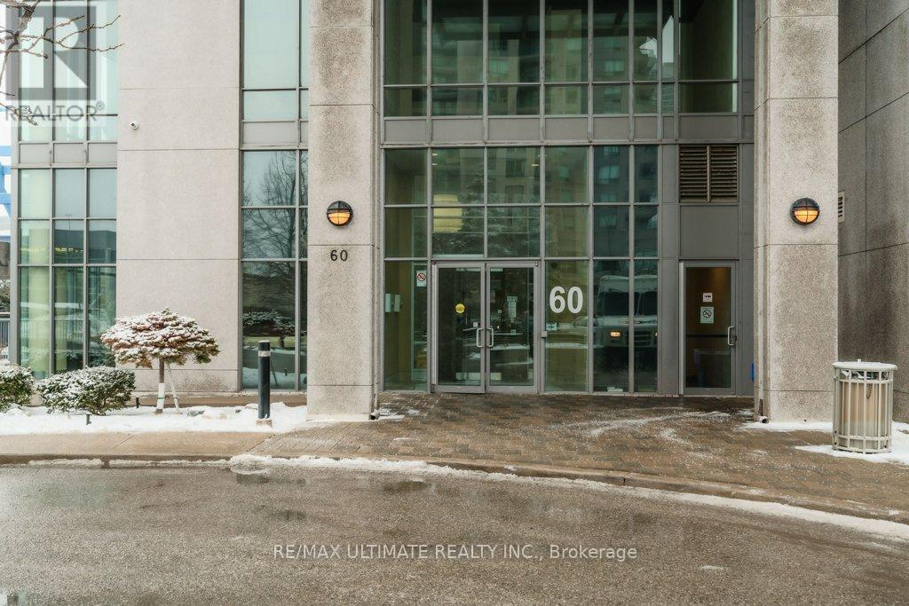608 - 55 Clarington Boulevard
Clarington (Bowmanville), Ontario
Be the first to occupy this modern 2 bedroom, 2 full bath 1,104 sq ft end unit condo in Bowmanville. Spacious wrap around 338 sq ft balcony provides maximum exposure, capturing the beautiful eastern sunrise and evening sunset to the west. Open concept design features a contemporary kitchen boasts stainless steel appliances including built-in dishwasher, over the range microwave and centre island with elegant quartz countertops. Primary bedroom offers walk-in closet and generous 3pc ensuite with luxurious seamless glass shower. In-unit laundry with full size washer and dryer. Building amenities include a gym, rooftop patio with BBQ area, party room, underground parking, and a storage locker. Ideally located close to the Bowmanville GO Station and Smart Centre plaza, parks, schools, Watson Farms, Darlington Waterfront Trail, Lakeridge Health and more! Owner has provided finishing touches for added convenience and comfort - see list of inclusions. Perfect for seniors wanting to downsize and/or young working professionals looking for low maintenance living. Floorplan and room measurements attached. Additional parking available for rent. (id:55499)
Tanya Tierney Team Realty Inc.
50 Neelands Crescent
Toronto (Morningside), Ontario
Prime Location! Conveniently Situated With Easy Access To Highway 401And In Close Proximity To Schools, Parks, The University Of Toronto, Centennial College, The Pan Am Centre, Public Library, Hospital, TTC, And A Wide Range Of Other Amenities. This Beautiful Home Is Located In A Highly Sought-After Neighborhood. The Main Floor Features A Bright And Spacious Open-Concept Living Area Seamlessly Combined With A Modern Kitchen. The Breakfast Area Offers A Walk-Out To The Backyard, Perfect For Outdoor Enjoyment. The Second Floor Includes Three Generously Sized Bedrooms. The Primary Bedroom Features A Walk-In Closet And A Private Ensuite Washroom. The Remaining Two Bedrooms Each Have Their Own Window And Closet, Providing Ample Natural Light And Storage Space. Basement With Separate Kitchen Laundry And 2 Bedrooms, Both With Closets. (id:55499)
Homelife/future Realty Inc.
1004 - 1695 Dersan Street
Pickering (Duffin Heights), Ontario
Be The FIRST to live in this Brand-New 2-Bedroom, 3-Bathroom Townhome offering 1,356 Sqft of beautifully designed living space in a vibrant, nature-filled community. This home is filled with upgrades, including upgraded grey flooring and staircase, with no carpet throughout for a sleek and modern look. Additional electrical sockets have been installed for added convenience. A rare bonusan attached 1-car garage with direct access from inside the homemeans no stepping outside to reach your car, keeping you warm and comfortable year-round. The main floor is bathed in natural light, featuring a modern kitchen with sleek quartz countertops, stainless steel appliances, and an open-concept living area perfect for entertaining. Step out onto your spacious balcony to enjoy fresh air and scenic views. A stylish 2-piece powder room completes this level. Upstairs, youll find two generously sized bedrooms, including a primary suite with a luxurious 3-piece ensuite and a private balconythe perfect retreat after a long day. Nestled in a brand-new community surrounded by nature, youll have easy access to parklands, conservation areas, and the nearby Pickering Golf Club. Commuting is effortless with quick access to Hwy 407 & 401, while everyday conveniences like banks, fitness centers, dental offices, and restaurants are just minutes away. Dont miss the chance to be the first to live in this upgraded, move-in-ready homebook your showing today! (id:55499)
RE/MAX Hallmark First Group Realty Ltd.
3802 - 55 Mercer Street
Toronto (Waterfront Communities), Ontario
Spacious 3 Bedroom Suite with Balcony! Enjoy Proximity to Iconic Landmarks Such as the CN Tower, Rogers Centre, and the Vibrant Entertainment District Along King St W, or Take a Leisurely Stroll Through the Beautiful Clarence Square Park. With Convenient Access to Public Transportation and Major Thoroughfares, Including the St. Andrew Station and the Gardiner Expressway. Experience the Excitement of Downtown Toronto While Enjoying the Comfort and Convenience of Living at 55 Mercer St! Building Amenities Include 24 Hr Concierge/Security, Guest Suites, Gym, Rooftop Deck/Garden, etc. (id:55499)
Condowong Real Estate Inc.
917 - 28 Eastern Avenue
Toronto (Moss Park), Ontario
28 Eastern Ave #917! A 1-bedroom plus den, 2-bathroom suite with 589 sq ft of living space. The unit features a sleek modern kitchen, open-concept layout, and a bright living area with a floor-to-ceiling windows and walk-out to a private balcony. The den provides flexible space for a home office or guest room. Ideal for comfortable downtown living with thoughtful design and natural light throughout. Steps from the Distillery District, Canary District, and future Corktown TTC stop. Close to George Brown College, St. Lawrence Market, the PATH, and East Harbour development. Includes secure building access and amenities. (id:55499)
Keller Williams Referred Urban Realty
612 - 10 Navy Wharf Court
Toronto (Waterfront Communities), Ontario
Huge Luxury City Place Corner Suite With Custom Upgrades. 1220 Sf With Wrap Around Ceiling To Floor Windows. Luxury Wide Plank Vinyl Floors Throughout, Custom Cabinetry, Fully Motorized Custom Blinds Throughout. High End Upgraded SS Appliances. 24Hrs.Concierge, Massive 30Ksq/Ft Superclub Rec Facility With Basketball, Badminton, Squash, Tennis, Full Gym W/Running Track, Pool, Billiards Room, Bowling Alley, Party Room, Lounge. Walk To Entertainment/Financial Districts. Rogers Centre Across The Street. Close to Transit. (id:55499)
Ipro Realty Ltd.
Ph 3b - 214 Bathurst Street
Toronto (Trinity-Bellwoods), Ontario
Elegant trendy living in a boutique modern building with unbeatable location. This spacious, charming 3 bedroom unit offers 1091 sq. ft. of living space. Tremendous floor-to-ceiling-windows. 10 ft loft style ceilings. Living room with gas fireplace. Extra large bedrooms. High polished concrete floors. Finished to an extraordinary level and customized by the Landlord. Large kitchen with stainless steel appliances and ample cupboard space. Includes in-suite laundry and 24-hr building area lighting. 1 Parking is available. Easy walking access to fashion, entertainment, and the financial district, as well as vibrant King & Queen St. West: Parks, restaurants, shopping, and TTC access are all just steps away. (photos taken from different units with similar layouts) (id:55499)
Harvey Kalles Real Estate Ltd.
914 - 212 King William Street
Hamilton (Beasley), Ontario
Bright & Spacious One bedroom Condo apartment for sale in Downtown Hamilton. Very clean and practical layout in a clean and well maintained building, Gym and party room for your convenience. Walking distance to school, shopping, public transit and restaurants. (id:55499)
RE/MAX Premier Inc.
183 Millbank Drive
London, Ontario
A perfect entry-level home located at Millbank Villas. This beautifully appointed townhome condominium complex situated in a serene residential area adjacent to a conservation area. This 3-bedroom unit boasts a spacious main-floor living room. with a walkout to a large deck, perfect for relaxing while overlooking the backyard and green space. The design extends to a generous dining room, ideal for both casual and formal gatherings. The second floor comprises a large primary bedroom, complemented by two additional generously sized bedrooms and a well appointed 4-piece bathroom. The fully finished lower level offers an additional recreational room, office/storage room, as well as a laundry room. (id:55499)
Royal LePage Terrequity Realty
1201 - 181 King Street
Waterloo, Ontario
Welcome to Crica 1877, The most sought-after condo in the Region known for its upscale and modern, finishes. 1 bedroom, 1 bathroom 722 Sqft. The primary bedroom is the perfect place to relax with a reading nook to bathe in the sunshine. In Circa 1877 you can enjoy the rooftop outdoor pool, indoor/outdoor party room, fitness facility, barbeque area, indoor and outdoor yoga area, community gardens, co-working space, a guest suite, and more. (id:55499)
Right At Home Realty
973 Trailsview Avenue
Cobourg, Ontario
MOVE IN TO THIS NEW COBOURG TRAILS 4+1 BED 4 BATH PULLY DETACHED HOME. The Overland Design Hag An Incredible Layout Boasting A Raised Living Room With High Ceilings And Abundant Natural Light.9-Foot Ceilings Add To The Overall Sense Of Openness And Luxury. This House Has A Formal Dining, Family Room, Living Room With A Huge Open Concept Kitchen, Kitchen Comes With Wall Mount Microwave/Oven, Counter Top Range, UM Sinka Room In The Main Level With Access To A Huge Balcony To Enjoy Your Morning Coffee Facing A Pond. House Backs On To A Ravine Land. Double Car Garage, Laminate Floor On The Main Level, Hardwood Staircase, 4 Huge Rooms. Primary With 5 Pcs WR.L Room With Ensuite Bath, Jack & Jill Washroom. Cozy Up To The Gas Fireplace In The Great Room, And Enjoy The Convenience Of Upper-Level Laundry It Is A Great Location, Only Minutes To The 401, Downtown, And Shopping. (id:55499)
Homelife/future Realty Inc.
1305 St Clair Avenue W
Toronto (Corso Italia-Davenport), Ontario
Client RemarksGreat Location In The Vibrant And Affluent Neighbourhood Of Corso Italia. Situated Along St. Clair Ave W Near Dufferin St. This Prime Mixed Use Retail Property Has Excellent Exposure To Both Vehicle And Pedestrian Traffic. (id:55499)
Sutton Group-Admiral Realty Inc.
Lower - 233 Hullmar Drive
Toronto (Black Creek), Ontario
Fully Furnished One Bedroom Basement Apt With Utilities Included! Ideal Condo Alternative In Prime Location -- Close To York University And All Amenities! Ttc Bus Stop Right Outside The Front Door and Parking Space Included! Near The York-Spadina Subway And Major Highways (400, 401, And 427). Lovely Quiet Family-Friendly Neighborhood. Beautiful Spacious Living Area, And A Fireplace For Those Cozy Nights In. Huge Dining Room, Central Air, Private Laundry, Shared Side Yard. Short Walk To York University, Ideal For Faculty Member, Post Grad, Single Professional, Transit At Your Door, Near Schools, Parks, Shops & More! 1 Parking (Garage Excluded), Appliances, Kitchenware, Furniture Included! (Excluding Linens) Just Move In! (id:55499)
Sutton Group Realty Systems Inc.
704 - 556 Marlee Avenue
Toronto (Yorkdale-Glen Park), Ontario
Experience Elevated Living at The Dylan Condos. Step into luxury with this brand-new, never-lived-in 1-bedroom, 1-bathroom residence at The Dylan-a masterfully designed condo that perfectly blends style, comfort, and convenience. This spacious unit, bathed in natural light, features an open-concept layout, exquisite modern finishes, and an oversized balcony ideal for relaxing or entertaining. Located in a prestigious, family-friendly neighborhood, you'll enjoy unmatched proximity to Yorkdale Mall, fine dining, boutique shops, and daily essentials. Plus, you're just a 4-minute walk to the Glencairn TTC Subway Station, making your commute effortless. Highlights include: Premium stainless steel appliances, in-suite washer & dryer, and Generous closet space. Indulge in the ultimate urban lifestyle at The Dylan Condos, where contemporary elegance meets everyday convenience. (id:55499)
RE/MAX Experts
2004 - 15 Legion Road N
Toronto (Mimico), Ontario
Warm & Inviting This Unit Has It All. Great Location Just Across The Lake. Corner Unit. Spacious Living/ Dining Room. Huge Wrap Around Balcony With Two Walk Outs. Steps Away From Metro, Lcbo & Humber Bay Park. A Short Trip To Major Highways And The Downtown Core. (id:55499)
Soldbig Realty Inc.
55 Castlehill Road
Brampton (Northwood Park), Ontario
Beautiful & High- End renovated house at premium location with separate living and dining area. Newly Renovated Kitchen With, Quartz Countertop, Backsplash, and Stainless-Steel Appliances. Extra Large Master Bedroom Room with ensuite washroom & W/I Closet. Nicely Redesigned Family room and Master bedroom. Washrooms are rebuild with high end accessories, new vanities, LED Mirrors. Extra Large Second Bedroom with Lots of Natural Light. No Carpet throughout the house, Beautiful Tiles at the entrance, Engineered Hardwood Flooring(Installed in 2022), Lots of Pot lights, Big Deck, New roof (Installed in 2023), Water Softener Installed, 6 and more car parking. AC, Furnace, Hot Water Tank are owned. 3 Bedrooms Finished Basement With separate entrance, Separate Laundry, Kitchen, Living, Dining, 3Pcs Washroom. Huge income potential for 3 bedroom basement. Don't miss out on this exceptional property! (id:55499)
RE/MAX Real Estate Centre Inc.
15367 Airport Road
Caledon (Caledon East), Ontario
Sparkling Bungalow With 3 Main Floor Bedrooms 3 Pc Bath & All Ready, Great Location Near Olde Base Line Intersection, Walk To Restaurants. No Pets...No Smoking! Only the upper option is available with 75% of shared utilities and the basement is Rented Separately with 25% of shared utilities. 8 parking spaces available. Room rental option also available. (id:55499)
Royal LePage Prg Real Estate
3362 Guildwood Drive
Burlington (Roseland), Ontario
Modern sophistication in South Burlington! Roseland reno - easily mistaken for a new custom home. Situated on a quiet, tree lined street, exterior features natural elements of wood, stone & concrete. Impressive multi-level foyer greets you on entry, heated tile flooring & stunning tiered chandelier-1 of many contemporary lighting fixtures to catch your eye. Chef's kitchen with central island overlooks the dining area-ideal for entertaining. Custom Italian Muti cabinetry, Caesarstone counters & concrete pendant lights. The sunken living room off the kitchen has a double-sided fireplace, floor-to-ceiling windows & connects to the expansive covered porch. Multi sliding glass doors allow for easy indoor-outdoor living & abundance of natural light. Home office is quietly tucked away, along with a guest powder room & convenient mud room. Primary is sure to impress - walk-in closet & private ensuite that could rival any 5-star hotel! The fully-finished LL offers ample additional living space, including a rec room & a games/lounge room. Spacious backyard could easily accommodate a future inground pool. Located in the Tuck/Nelson school district close to amenities & the lake. Homes of this calibre don't come around often! (id:55499)
RE/MAX Escarpment Realty Inc.
311 - 41 Ferndale Drive S
Barrie (Ardagh), Ontario
Modern Living in the Heart of Barrie Step into this bright and stylish corner-unit condo offering over 1,400 sq ft of beautifully designed living space with no carpeting in sight! This 3-bedroom, 2-bath gem blends function and comfort with a layout perfect for a young professional couple, first-time buyers, or anyone looking to enjoy low-maintenance living without compromising on space or style. Located mid-Barrie, you're minutes from everything waterfront trails, shopping, restaurants, schools, and transit. Whether you're commuting, meeting friends downtown, or hitting the lakeshore on a weekend, this location keeps you connected to it all. Open-concept layout with tons of natural light Low condo fees mean budget-friendly & stress-free. Updated finishes and a clean, contemporary aesthetic. Spacious primary with ensuite bath and generous closet space with built in closet organization that the most discerning will love. Ideal work-from-home setup or room for guests! Private balcony for your morning coffee or evening unwind space. Pet-friendly building in a quiet, well-managed complex. Whether you're upsizing from an apartment or downsizing from a house, this unit hits that sweet spot of space, convenience, and modern vibe. Just move in and enjoy the lifestyle. (id:55499)
RE/MAX Crosstown Realty Inc.
823 Essa Road
Barrie (Holly), Ontario
Potential Land Development Opportunity In A Rapidly Growing Community. Beautiful Ranch Style Bungalow (3+1 Bed / 3 Bath) On A Sprawling 75' X 200' Lot. Infill Potential With Opportunity to Expand. Zoning Currently In The Process Of Being Amended. Proposed New Zoning By-law Has Been Put Through the Public Process, This Property Would Be Zoned Neighbourhood Intensification (NI) Allowing For Low/Mid Rise Development. (id:55499)
Homelife Excelsior Realty Inc.
3125 Vandorf Side Road
Whitchurch-Stouffville, Ontario
Gorgeous 10-acre lot of equestrian retreat in the heart of Whitchurch-Stouffville. Conveniently situated minutes from Highway 404, the property includes an inground pool, a private hot tub room, oversized deck, an exercise room, a horse riding arena with 28 stalls, solar panels, and much more. Step into sun-filled open concept living with pot lights throughout, hardwood floors, a gourmet kitchen, thoughtful and functional layout. Too many features to list, do not miss out on this rare opportunity. **EXTRAS** All appliances, Elfs (id:55499)
Exp Realty
24 Murdock Avenue
Aurora (Aurora Heights), Ontario
One of the largest lots in the neighbourhood! This 4-bedroom beauty sits on a pool sized lot, providing the perfect setting for family fun and relaxation. Offering a renovated living space, with a stunning renovated kitchen (2022), with Cambria Quartz countertops, high end stainless steel appliances, carpentry crafted cabinets, and eat in area. Ample living space designed for everyday family living, a cozy 4-season sunroom makes the perfect place to unwind year-round and enjoy the nature that surrounds you. Second floor primary bedroom is expansive, complete with a custom walk-in closet and a beautifully renovated ensuite (2020). Natural light pours in, making this room a perfect retreat after a busy day. Additional bedrooms offer perfect space for your family members to enjoy. Basement provides additional living space to accommodate a growing family needs. Located minutes away from top-rated schools, local parks, and all the amenities you need to make life easy and convenient. (id:55499)
RE/MAX Hallmark York Group Realty Ltd.
1906 - 60 Brian Harrison Way
Toronto (Bendale), Ontario
This bright, airy and spacious 1-bedroom condo unit offers the perfect blend of functionality and modern comfort. As you step inside, you're greeted by an abundance of natural light pouring in through expansive windows, brightening the open-concept living space. The living area has ample room for both relaxing and entertaining and has an unobstructed view of the city. The open concept kitchen features a functional layout and plenty of cabinet space. Perfectly located and steps to: restaurants, food court, shops, entertainment at Scarborough Town Centre, transit & overlooking Scarborough Civic Centre. Excellent amenities include: 24-hour security, concierge, indoor pool, gym, guest suites, visitor parking, party room/meeting room and much more! (id:55499)
RE/MAX Ultimate Realty Inc.
102 - 2a Queensbury Avenue
Toronto (Birchcliffe-Cliffside), Ontario
Discover a Hidden Gem in the Upper Beaches!Welcome to Hunt Club Terrace, where boutique living meets modern luxury in this one-of-a-kind townhome one of only four in the entire complex! Tucked away on a peaceful, tree-lined street, this exclusive community of just 16 units offers a warm, intimate vibe that feels like home the moment you arrive. Step inside this stunning 2-storey, 2-bedroom townhome and experience thoughtful design that blends style, comfort, and functionality. From the moment you enter, a spacious foyer with plenty of storage to keep things effortlessly tidy.The open-concept living area features 9-foot ceilings and floor-to-ceiling windows that bathe the space in natural light. The kitchen design is exceptionally functional, with ample storage space, sleek stainless steel appliances, and an oversized quartz breakfast bar all beautifully lit by Phillips pot lights, ambient light strips, and stylish pendant lamps that let you set the perfect mood. A 2-piece powder room, convenient main floor closet, and easy access to your private locker. The architectural glass staircase is the home's piece de resistance, a striking statement, elegantly accented with Phillips light strips that add a sleek, modern edge. Upstairs, the hallway offers room for a custom wardrobe or extra storage. The brand-new LG ThinQ stacked washer and dryer (2024) add smart convenience to your daily routine.Wake up to sunlight streaming through floor-to-ceiling windows in the primary bedroom, complete with a Juliette balcony perfect for catching the lake breeze. Mirrored triple closets provide generous space, while the 5-piece bathroom features double sinks and serves both bedrooms.The second bedroom includes a spacious bonus nook ideal for a cozy reading corner, home office, or nursery.If youre craving the feel of a house without the hassle of maintaining one this is it. Say goodbye to cookie-cutter living and hello to your dream home. (id:55499)
RE/MAX Hallmark Realty Ltd.



