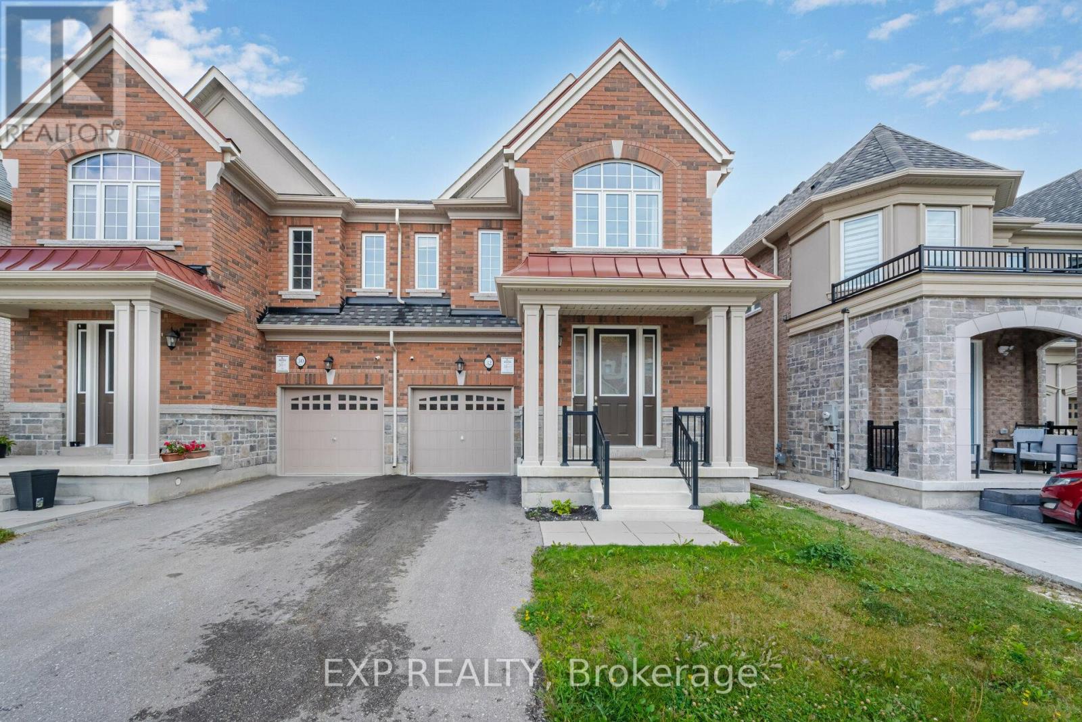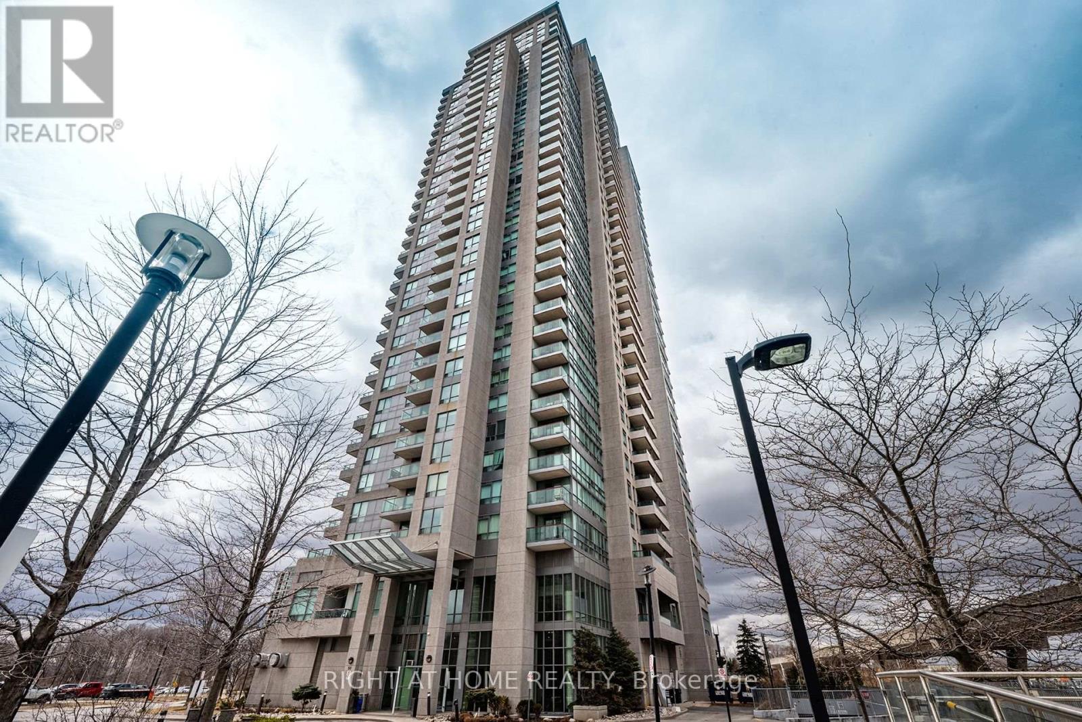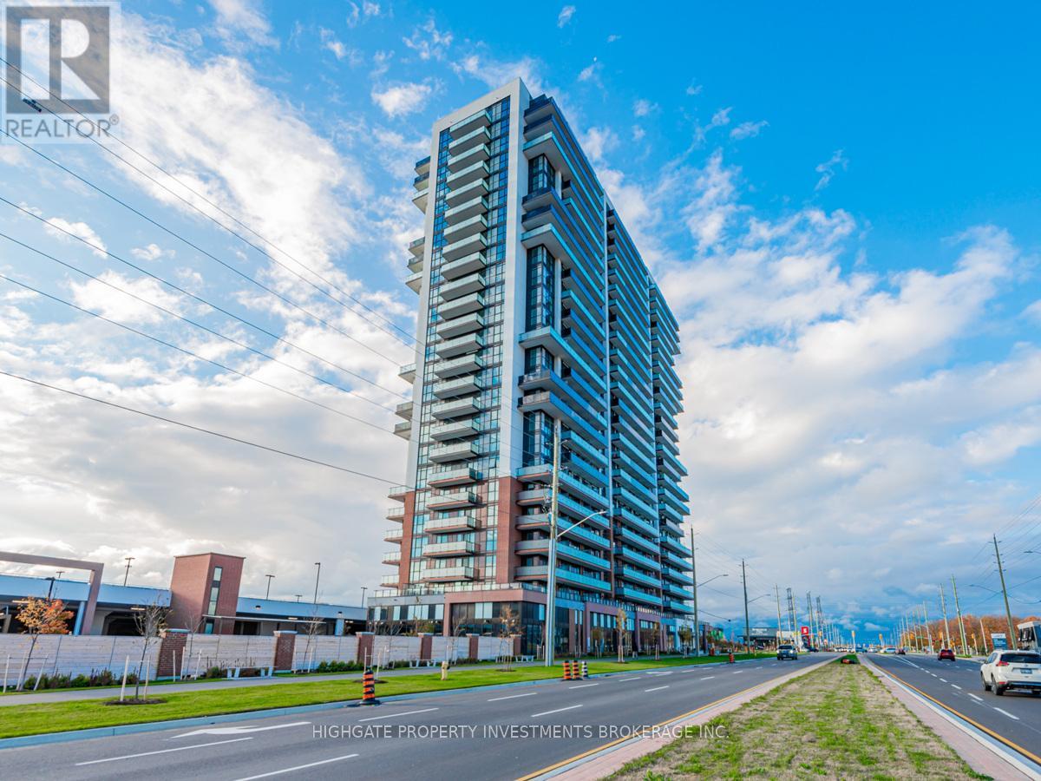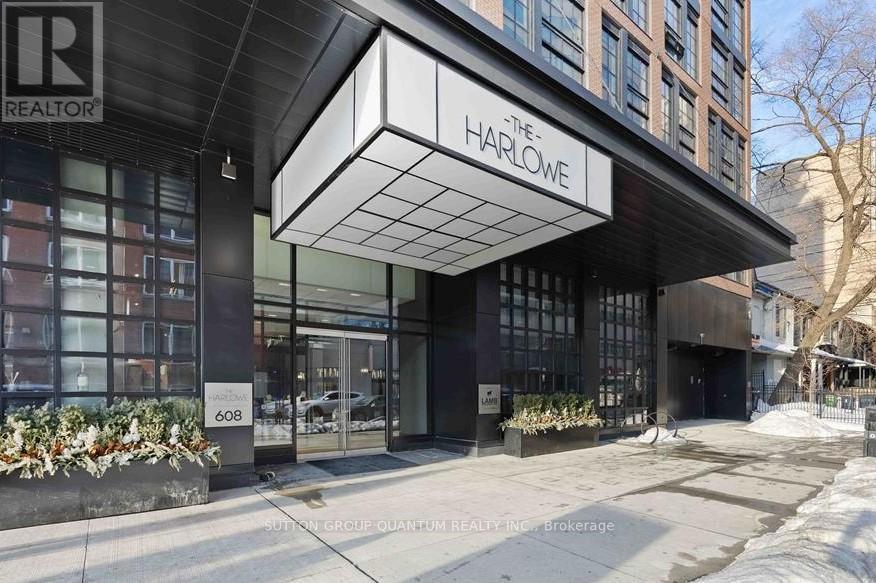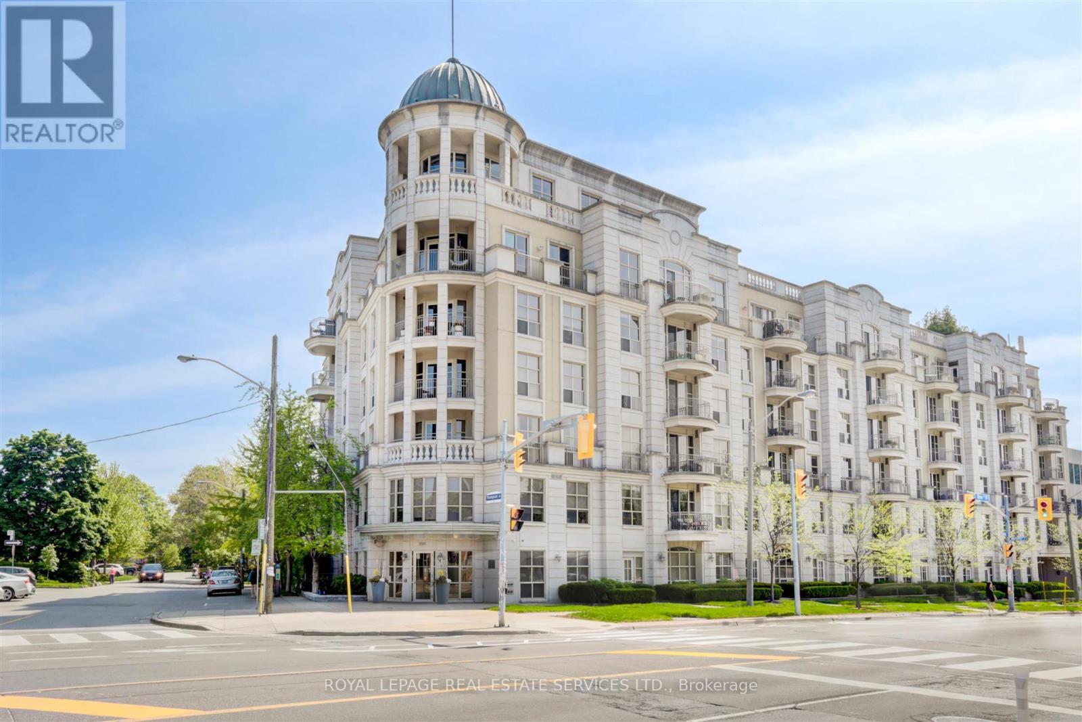69 Alaskan Heights
Barrie, Ontario
Welcome to the beautifully upgraded Devlin model offering the perfect blend of modern style and comfort! Completed at the end of 2022, this stunning property boasts over 1,500 sq. ft. of meticulously designed living space. Featuring 3 spacious bedrooms and 2.5 bathrooms, its perfect for families seeking both luxury and functionality. As you step inside, you'll immediately notice the high-end finishes throughout, including rich hardwood flooring that spans the entire main and second floors, adding warmth and sophistication to the home. The gourmet kitchen, with sleek cabinetry and top-of-the-line appliances, opens to a spacious dining and living area ideal for both everyday living and entertaining. With an array of thoughtful upgrades, this home is not only stylish but also functional, providing a modern living experience that exceeds expectations. Don't miss the opportunity to own this exceptional home, ready for you to move in and enjoy! (id:55499)
Queensway Real Estate Brokerage Inc.
32 Richard Boyd Drive
East Gwillimbury (Holland Landing), Ontario
Your Dream Home Awaits in Holland Landing! This beautifully upgraded semi-detached home built by the renowned Rosehaven Homes, offers 2,238 sq. ft. of stylish living space plus an additional 1,000+ sq. ft. in a walkout basement -- a blank canvas ready for your personal touch. From the moment you walk in, you will be impressed by the elegant porcelain-tiled foyer leading to a gourmet kitchen with custom cabinetry, upgraded countertops, and a built-in microwave. High-end engineered flooring runs throughout, adding both style and durability. Designed with comfort and functionality in mind, this home features FOUR spacious bedrooms on the second floor, perfect for a growing family or guests, and direct garage access for added convenience. Sitting on one of the largest lots in the neighborhood, this property is a rare find! Natural light floods every corner thanks to east, west, and south-facing windows, creating bright and inviting living spaces all day long. Plus, the location could not be better, just minutes from Costco, Walmart, Upper Canada Mall, top-rated schools, parks and community amenities. With quick access to Highways 404 & 400, commuting is a breeze. Don't miss out on this incredible home. Schedule your showing today and see what makes this property so special! (id:55499)
Exp Realty
17 Southshore Street
Whitby (Port Whitby), Ontario
Senator Homes Model "Catamaran" In The Heart Of Highly Coveted Neighborhood Of Whitby Shores. Premium Backyard Lot. Steps From The Lake, Yacht Club, Walking Trails, Parks, Splash Pad, Go Stn, Excellent Schools & Recreation Centre. This Home Has Been Meticulously Maintained W Upgrades Inside & Out. The Open Concept Layout Is Perfect For Entertaining. Large Bedrooms & Ample Closet Space. (id:55499)
Ipro Realty Ltd.
3706 - 50 Brian Harrison Way
Toronto (Bendale), Ontario
SUB-PENTHOUSE immaculate, bright with lots of natural sunshine. NW Corner unit with 9 foot ceilings, open concept, LARGE PRINCIPAL rooms, FLOOR EFFICENT AREA of 967 SQ . FT., able to FIT FULL SIZED FURNTURE! Fabulous UNOBSTRUCTED views. GREAT FENG SHUI! Walkout to Balcony from Living Room. Easy to convert Dining room back to the original 3 BEDROOM Builder's Floor Plan. The maintenance fee includes all utilities: water, HYDRO, and heat, totaling $1034.69. The maintenance fee breaks down to $931.27 unit fee, a $29.35 locker fee, and a $74.07 parking fee. Extra building amenities include 2 guest rooms & ample FREE Visitor's Parking. CONVENIENT LOCATION to Scarborough Town Center, Scarborough Civic Centre, Park, Subway, Megabus, GO bus & minutes to Hwy #401. *** RARE FIND! *** (id:55499)
Right At Home Realty
2107 - 2550 Simcoe Street N
Oshawa (Windfields), Ontario
Bright & Spacious 2 Bed, 2Bath Condo @ Simcoe/Winchester. 25th Floor! High & Unobstructed Views. Premium & Modern Finishes Throughout. Open Concept Floorplan. Combined/Living Dining Spaces With Laminate Flooring, Large Windows & W/O To Balcony. Primary Bedroom Features Walk-Out To Balcony, Double Closet, Large Window & 3PC Ensuite. Modern Galley Style Kitchen With Backsplash, Stainless Steel Appliances & Track Lights. Great Area! Minutes to Parks, Supermarkets, Restaurants, Shopping & 407. (id:55499)
Highgate Property Investments Brokerage Inc.
903 - 608 Richmond Street
Toronto (Waterfront Communities), Ontario
Live in the Harlowe! Highly Functional 1 Bedroom with 9 ft Exposed Concrete Ceilings & Walls. Enjoy 553 sqft of Living Space. Tons of Natural Light from Floor to Ceiling Windows, Gas Cooking Stove, Quartz Countertops, Backsplash, Stainless Steel Appliances and Hardwood Throughout. Walking Distance to Queen St W TTC, Chinatown, Financial District & Entertainment District. Tons of Restaurants, Grocers, Bars & Shops at your Discovery! Available starting June 1st! (id:55499)
Sutton Group Quantum Realty Inc.
3107 - 5 Soudan Avenue
Toronto (Mount Pleasant West), Ontario
Step into sophistication with this breathtaking 31st-floor, 697 sq.ft, corner 2-bedroom, 2-bathroom suite in the iconic Art Shoppe Condos, a masterpiece of modern living. From the moment you enter the lobby, exquisitely designed by the legendary Karl Lagerfeld (Chanel), youll know youve arrived somewhere truly special. Perched high above the city, Suite 3107 boasts expansive, unobstructed views that stretch across the skyline. Enjoy the amazing two private balconies: North-facing (around 64 sq. ft.) & East-facing (around 53 sq. ft.)Inside, the suites open-concept layout is designed for comfort and elegance, featuring soaring 9-ft ceilings and so much more. The east-facing dining area and primary bedroomoffer serene sunrise views, making mornings feel truly special. The second bedroom, with full-height windows, welcomes an abundance of natural light, creating a bright and inviting atmosphere. Every inch of this home exudes high-end craftsmanship, quartz countertops and a seamlessly integrated appliance package elevate the kitchens modern appeal. Freshly painted throughout, ensuring a pristine, move-in-ready space. Resort-Style Living with Unmatched Convenience. Art Shoppe Condos offers an unparalleled lifestyle in the heart of Midtown Toronto. Situated just steps from Yonge & Eglinton, everything you need is right at your doorstep, Easy access to transit subway, buses, and the upcoming LRT hub; Endless shopping & dining options, from boutique stores to major retailers; Essential conveniences banks, grocery stores, fitness centers, and more. Plus enjoys the World-Class Amenities for a Five-Star Experience. Whether you are looking for an elegant retreat or a lively urban experience, Suite 3107 at Art Shoppe Condos offers it all. Do not miss out, schedule a viewing today! (id:55499)
RE/MAX Atrium Home Realty
116 - 461 Blackburn Drive
Brantford, Ontario
Stunnning End Unit Townhouse Located in the Desirable Neighborhood of Brantford, Brant West. Over 1600 s.f Above Grade, 3 Bedroom and 3 Washroom Offers Functional and Modern Layout, Luxurious Vinyl Plank for First and Second Floor, Open Concept Kitchen and Dining Room, Spacious and Bright. Laundry on the Second Fl. Master Bedroom with Walk in Closet and 3 Pieces Ensuite. Close to Parks, Schools, Transit, Shops, and Much More. (id:55499)
Homelife New World Realty Inc.
189 Equality Drive
Meaford, Ontario
No delayed closing here! This stunning 2-story townhome in the sought-after Gates of Meaford Community is MOVE-IN READY! The main floor features upgraded flooring, kitchen cabinets & island and railing, has a nice open-concept kitchen, and a spacious great room with a walkout to the backyard. Upstairs, you'll find three bedrooms and a 4-piece bathroom, including a primary suite with a walk-in closet and its own 4-piece ensuite. The unfinished basement offers endless possibilities, whether you choose to finish it or use it for extra storage - it even has roughed-in plumbing! At 189 Equality, you're just minutes from downtown, Georgian Bay, the hospital, and schools. Plus, outdoor enthusiasts will love the short drive to Collingwood for skiing, snowboarding, hiking, golf, and more! (id:55499)
RE/MAX Right Move
303 - 3085 Bloor Street W
Toronto (Stonegate-Queensway), Ontario
Highly Desired and Rarely Available SOUTH EXPOSURE suite -- Welcome to Suite 303 at The Montgomery, a boutique, sought-after building nestled in the heart of The Kingsway one of Torontos most cherished neighbourhoods. This SOUTH-FACING suite offers OVER 1,200 SQ/FT of bright, tranquil living space. With soaring ceilings and floor-to-ceiling windows, natural light pours in, highlighting serene views of the private garden and fountain below. The thoughtfully designed layout includes a spacious KING-SIZED PRIMARY bedroom, complete with a luxurious four-piece ensuite featuring a deep soaker tub, large walk-in shower, a walk-in closet, linen closet and a sunny south-facing window. From the welcoming foyer, step into a well-appointed kitchen with stainless steel appliances, stone countertops, and a breakfast bar. It seamlessly connects to the open-concept living/dining space and flexible den or formal dining area for special occasions all enhanced by picturesque garden views. The second bedroom is generously sized, offering a double closet, hardwood floors, and another large window overlooking the peaceful gardens. Suite 303 exudes calm, comfort, and sophistication ideal for those looking to downsize without compromise. The Montgomery offers a true boutique lifestyle with 24/7 concierge and security, an exercise room, rooftop party room with expansive terrace, landscaped gardens and a barbecue area -- perfect for large celebrations or simply enjoying a sunset. (id:55499)
Royal LePage Real Estate Services Ltd.
2504 - 33 Shore Breeze Drive
Toronto (Mimico), Ontario
Partial View of Lake, Corner Suite, Huge 381SF Covered Wrap-Around Balcony with 2x Walk-Outs, Floor-To-Ceiling Glazing, 9ft Ceilings, 2x Walk-outs, 1x Parking, 1x Locker (Oversized), SS Appliances, Ensuite Laundry, Window Coverings| Amenities: Guest Suites, Car Wash, Gym, Concierge, Games Room, Rooftop Deck, Party Room, Security Guard, Media Room, Fibre stream Internet, Visitor Parking, Outdoor Pool...619SF Interior + 381SF Balcony = 1000SF (Builders Layout Plan) (id:55499)
Royal LePage Connect Realty
1606 Crediton Parkway E
Mississauga (Mineola), Ontario
Sought after East Mineola,! Cul-de-sac,second largest lot on the street, Boasting just under 4000sf(living space)this raised bungalow allows you to live in while planning to remodel your dream home OR possibly add-on, the options are endless! fabulous south west exposure ravine lot, includes a lower level self-contained suite ,a unique opportunity to redesign this spacious w/separate walk-out, main and lower level have loads of windows ,Circular driveway(12Cars) just a few of the many features you can add to your vision, upper & lower level walkouts,2 fireplaces, oversized renovated kitchen, living/ dining @ den(sunroom) all overlook pool & ravine, lower level(above grade)incl. spacious family room & fireplace, 3 additional bedrooms- enjoy the tranquil south-west exposure allowing your family endless hours of enjoyment in your separately fenced salt water pool @ remote control waterfall! Your backyard retreat feels like Muskoka!! Ideal setup for a growing family & nanny suite, top schools/Cawthra School of the Arts, Port Credit STEM, Mentor College, Trillium Hospital all within minutes. Commute to the City/Pearson airport is quick(15-20min) Port Credit's great eateries,festivals ,rowing club, waterfront walking & running trails/parks.... great family community! (id:55499)
Sutton Group Realty Systems Inc.


