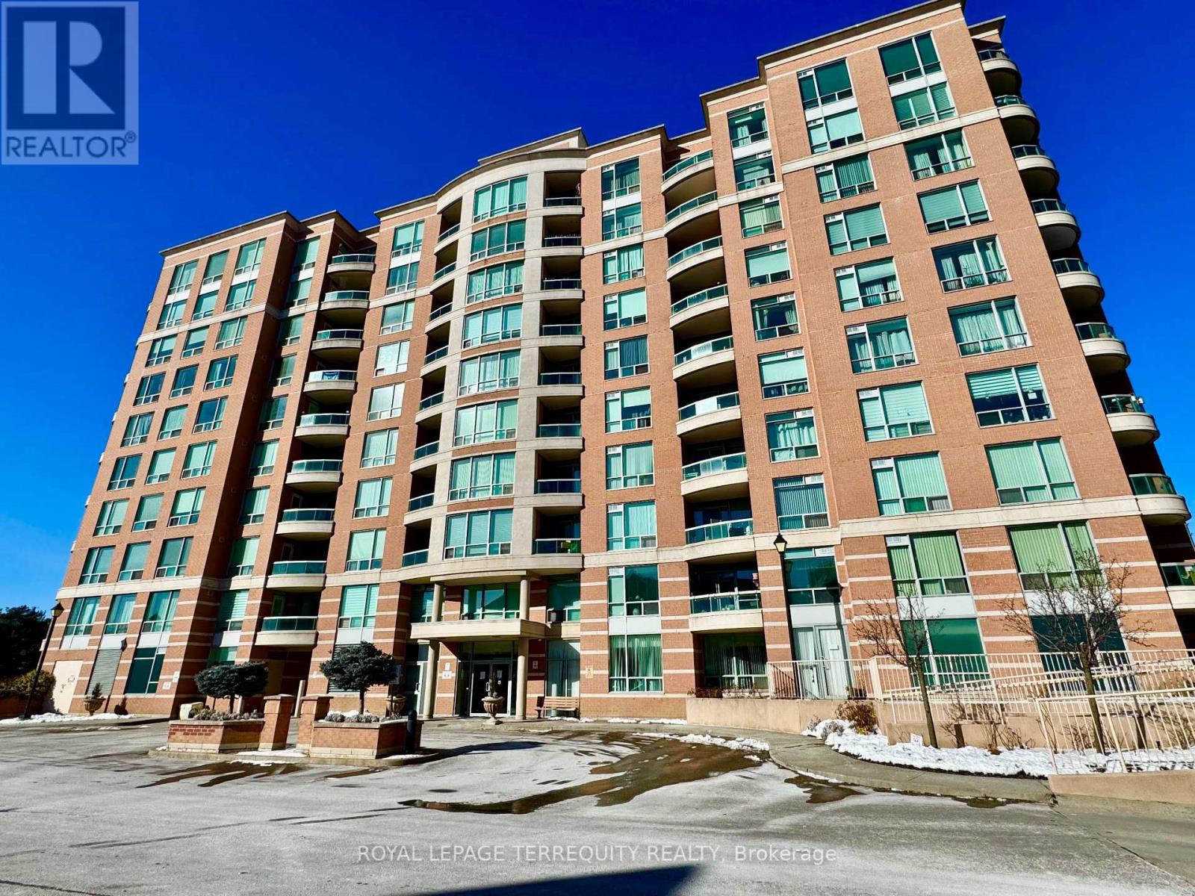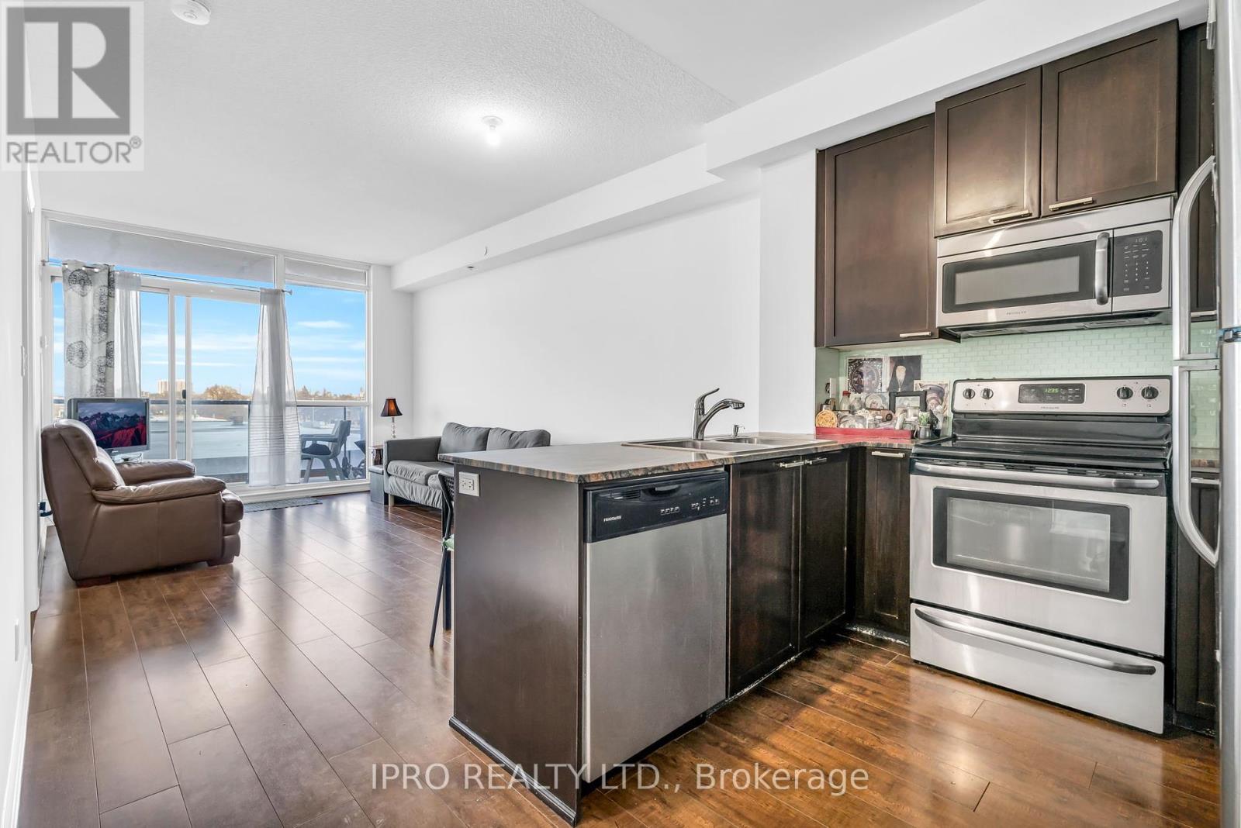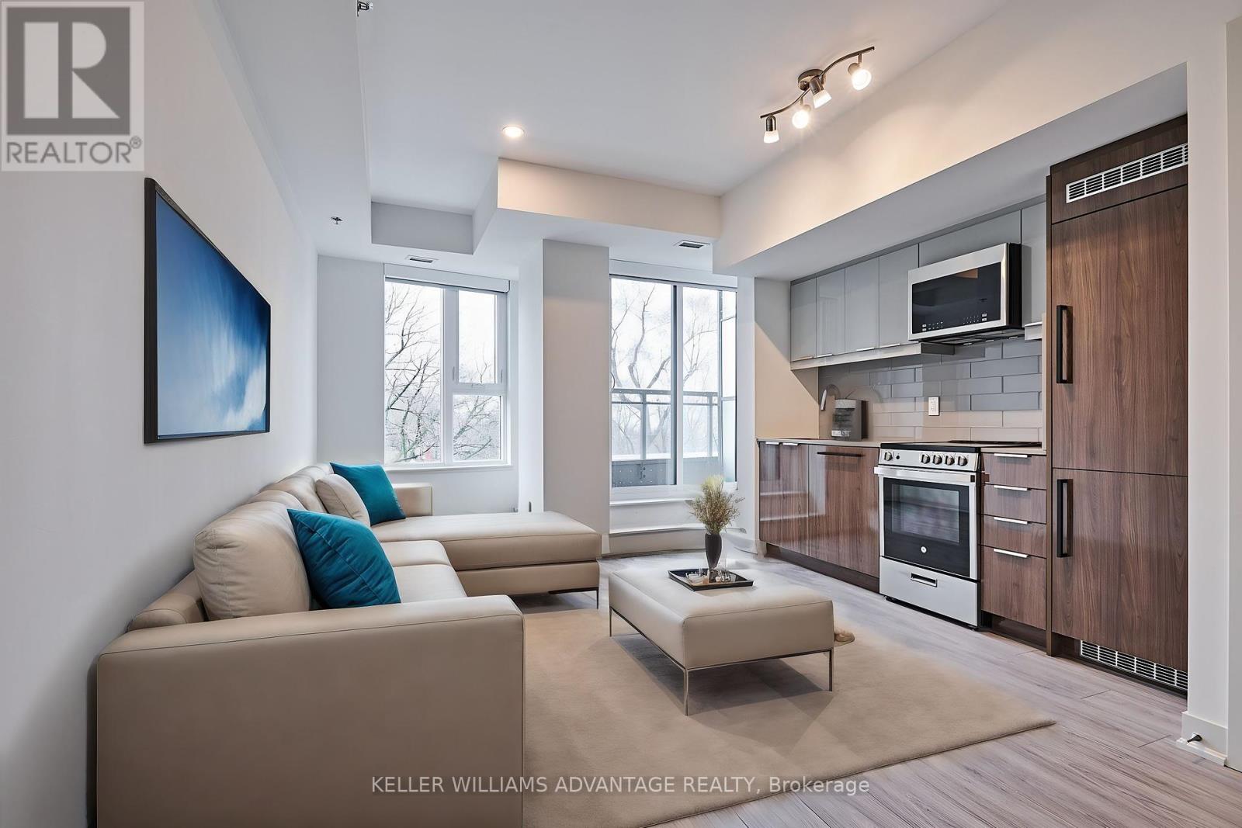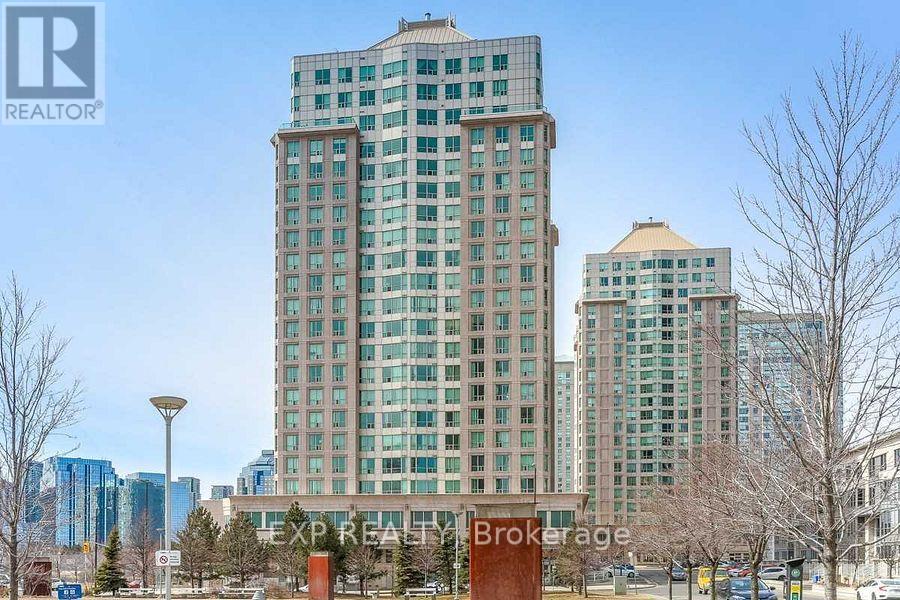8 Singhampton Road
Vaughan (Kleinburg), Ontario
Welcome to this stunning, brand new and never-lived-in 3-bedroom, 3-bathroom townhome, offering 1,740 square feet of stylish, modern living. Step inside to find elegant herringbone patterned hardwood flooring throughout, a custom-designed TV entertainment wall, and an open concept kitchen featuring sleek quartz countertops and a spacious island. Pot lights throughout the home, paired with designer light fixtures. Conveniently located just steps from a new Montessori school, a newly built plaza (w/ Longos), and only minutes from Highway 427! (id:55499)
RE/MAX West Realty Inc.
101 Britannia Avenue
Bradford West Gwillimbury (Bradford), Ontario
Backing onto a serene park with a pavilion and splash pad and surrounded by the canopy of trees this property offers a private back yard with direct access to the adjacent park. The home offers an open airy layout with plenty of space for both everyday living and entertaining. With 5 levels of living space this beautiful home is incredibly versatile. Large windows allow for an abundance of natural light throughout the home highlighting the many upgrades lovingly made throughout the years. Note the kitchen and dining room windows have a treatment that prevents outside from seeing in. The renovated custom kitchen is well thought out with ample storage and prep areas. Overlooking the family room with a wood burning fireplace and walkout to stunning backyard this is the heart the of the home. Upstairs you will find 3 generous bedrooms, the principle with a walk-in closet and ensuite. Breathtaking views of the park and the countryside can be seen on this upper level. The huge recreation room has above grade windows and built in entertainment area. there is also a home office area with additional custom built ins. Plenty of space here to enjoy fun gatherings with friends and family. The perfect Teen hangout. The lower level has a bright laundry room, walk in pantry an additional storage area or playroom. Direct access to a double car garage with large custom loft area with staircase for easy access. The backyard also boasts a heated aboveground pool for summer fun, the pool/ storage shed holds all your pool toys. fully fenced and surrounded by beautiful gardens you will definitely love your next house. (id:55499)
Royal LePage Terrequity The Anderson Team
68 Greendale Avenue
Whitchurch-Stouffville (Stouffville), Ontario
Absolutely stunning and fully upgraded 4-bedroom home featuring 9' ceilings on the main floor, approximately 2500 sq feet! a professionally designed eat-in kitchen with quartz countertops, a striking waterfall island, built-in appliances, and a bright breakfast area that walks out to a gorgeous composite deck. Recent upgrades include a new garage door and opener, a brand-new front door, refurbished interlocking, fresh paint throughout, and $50K in renovated bathrooms with spa-like finishes. Enjoy hardwood floors, pot lights, two fireplaces, and a Great Room with a soaring 14' vaulted ceiling and walkout to a private balcony. The primary suite offers a walk-in closet and a beautifully updated 4-piece ensuite. The home also features a gas line for a BBQ and an in-ground sprinkler system, ensuring a lush, well-maintained yard. Located minutes from the GO station, parks, schools, library, and with easy access to Hwy 407/404, this move-in-ready home is an absolute must-see! (id:55499)
Century 21 Signature Service
39 Mckay Avenue
New Tecumseth (Tottenham), Ontario
Welcome to this stunning home nestled in a quiet Tottenham cul-de-sac, backing onto a premium ravine lot, overlooking nature with breathtaking tree-lined views and no rear neighbors! This spacious 4-bedroom, 3-bathroom home boasts hardwood floors, 9 ft ceilings on both the main level and basement, and an open-concept layout perfect for entertaining. The modern kitchen features Caesarstone quartz countertops, stainless steel appliances, and ample storage. Convenient second-floor laundry and generous-sized bedrooms offer ultimate comfort. The spacious walk-up basement, with its impressive ceiling height, is ready for your personal touch! Situated on a child-friendly street with no sidewalk and close to parks, schools, and all amenities, this home is an incredible opportunity! (id:55499)
Royal LePage Your Community Realty
1006 - 745 New Westminster Drive
Vaughan (Brownridge), Ontario
Stunning 1+Den Condo in Prime Thornhill Location A Dream Home Awaits! Step into elegance and modern living with this newly renovated, luxurious 1-bedroom + den condo, ideally located in the heart of Thornhill. Perfectly situated just steps from Promenade Mall, grocery stores, top-rated schools, houses of worship, and lush parks, this home is perfect for professionals, young couples, growing families, and retirees alike. This spacious condo features an open-concept layout with a brand-new, high-end kitchen (completed in 2024) that effortlessly blends style and functionality. The sleek quartz countertops, custom cabinetry, and premium appliances - still under warranty - will delight any chef. The oversized island with luxurious waterfall edges provides ample storage, while self-closing drawers offer added convenience. The fully renovated 3-piece bathroom (completed in 2023) is a true retreat, offering contemporary finishes and a spa-like experience for your daily indulgence. With $30,000 invested in high-end upgrades, this home delivers both luxury and practicality, ensuring every detail is thoughtfully designed. Additional standout features include a very spacious den, ideal for a home office, guest room, or creative space. Plus, the convenience of dedicated parking and a dedicated locker storage makes daily life a breeze. Enjoy community amenities such as a local fitness center, sauna, and party room, providing everything you need to relax and unwind. This move-in-ready gem is a rare find and wont last long. Don't miss your chance to make this stunning condo your new home! (id:55499)
Royal LePage Terrequity Realty
208 Rutherford Road
Bradford West Gwillimbury (Bradford), Ontario
Stunning Home in the Heart of Bradford Prime Location & Income Potential! Approximately 4000 Sq. Ft. of living space. Don't miss this incredible opportunity to own a beautifully designed home in the heart of Bradford! This upgraded property features a finished walk-out basement with two bedrooms, a full kitchen, and a separate entrance, offering a great option for extended family or rental income potential. Key Features: Open-concept gourmet kitchen with upgraded cabinetry, stainless steel appliances, and a gas stove Cozy gas fireplace and a gas line for BBQ perfect for entertaining Premium lot facing the newly opened Bradford Park & Green Conservation Trail Minutes to Hwy 400, GO Station, and just 30 minutes to Vaughan Subway Station Close to new schools, shopping plazas, and recreational facilitiesThis home offers the perfect blend of modern living, convenience, and investment potential. Book your showing today! Ravine View. Corner house. (id:55499)
Right At Home Realty Investments Group
308 - 1328 Birchmount Road
Toronto (Wexford-Maryvale), Ontario
Welcome to 1328 Birchmount Street, this Beautiful condo features soaring 9-foot ceilings and great views from your large balcony! Everything you need is located within walking distance! Fantastic location on the vibrant Lawrence Ave E with numerous plazas, groceries, & restaurants. This bright & spacious 1 bedroom, 1 bathroom unit with floor-to-ceiling windows opens to a large balcony that is perfect for entertaining. Modern kitchen w/ granite counters, S/S appliances, double sink & glass tiled backsplash. 1 underground parking and 1 locker. Located steps to TTC (all four directions), 6 min drive to Highway 401, 2 min walk to pharmacies, groceries/butcher shops, dentist, barber, salons, physiotherapy, walk-in clinic, restaurants, 3 min drive to Costco, 5 min walk to Food Basics, Dollarama, Dry Cleaners, Public Library, McGregor Park, 8-10 min walk to Shoppers Drug Mart, Lone Tai grocery, Canada Post/UPS/Purolator, schools, & countless dining options, Less than 10 min drive to Walmart, Home Depot, Canadian Tire, Scarborough Town Center. Condo Amenities: Indoor Swimming Pool, Hot Tub, Gym, Common BBQ Terrace (great for hosting outdoor gatherings), Newly renovated Party Room & guest suite. (id:55499)
Ipro Realty Ltd.
314 - 90 Glen Everest Road
Toronto (Birchcliffe-Cliffside), Ontario
Introducing a brand new, south-facing one-bedroom unit plus den, perched atop the esteemed Scarborough Bluffs. Perfect for working professionals or investors seeking an income opportunity in a non-rent-controlled building. Boasting an airy open-concept design with hardwood flooring, seamlessly merging the living and dining areas with access to a charming balcony. The kitchen is appointed with stainless steel appliances, including a stove and built-in microwave, integrated fridge, dishwasher, and a chic glass backsplash. Added convenience comes with an ensuite front-loading washer and dryer. The bedroom features sleek glass sliding doors and ample closet space. Adjacent to the foyer is a den that is perfect for a WFH setup. Relaxation awaits in the full 4-piece bathroom with a deep tub. Enjoy the convenience of being within walking distance to the Bluffs, Lake Ontario, green spaces, Kingston Rd shops, restaurants, and public transit, with downtown just a short commute away. Welcome to a residence that effortlessly blends style, functionality, and convenience, catering to both first-time buyers and astute investors seeking prime property opportunities. World class amenities including a media room, party room, concierge service, dog wash, and gym. The crown jewel is the rooftop terrace, complete with a BBQ area, cabanas, fire pit, and w/ panoramic views of the downtown core and the lake. **EXTRAS** Parking spot for 1 car (40k or 45k EV) included. Locker can be purchased for additional fee. (id:55499)
Keller Williams Advantage Realty
846 Groveland Avenue
Oshawa (Taunton), Ontario
WELCOME TO THE FIELDS 2, SHOOTING STARS, GREYCREST HOME. THIS LARGE 4 BEDROOM, 3 BATHROOM HOME BOAST 9 FEET CEILINGS ON THE GROUND FLOOR WITH A BEAUTIFUL OPEN CONCEPT LAYOUT. WALK IN TO THE EXTRA LARGE KITCHEN THAT IS LOADED WITH OVERSIZED MOVABLE ISLAND THAT CAN SEAT AT LEAST 4 PEOPLE. THE KITCHEN IS A CHEFS OASIS WITH A WALK OUT TO THE EXTRA LARGE BACKYARD. THE PRIMARY BEDROOM IS EQUIPPED WITH WALK IN CLOSET AND 5 PIECE BATHROOM WITH SOAKER TUB AND SEPARATE SHOWER. SECOND FLOOR LAUNDRY FOR THE CONVENIENCE OF EVERYONE. THE HOME HAS A GREAT LAYOUT. KIDS ONLY HAVE 2 MINUTE WALK TO SCHOOLS. SHOPPING MALLS AND ALL OTHER AMENITIES WITHIN A 2 MINUTE DRIVE. THIS HOME AND NEIGHBOURHOOD IS SECOND TO NONE. BRING YOUR FUSSIEST CLIENTS- THEY WILL NOT BE DISSAPOINTED! (id:55499)
Homelife/response Realty Inc.
Main & Upper - 3271 Turnstone Boulevard
Pickering, Ontario
Beautiful 2023 built house with 5 bedrooms and 3.5 bathrooms available for rent starting June 1st. Features include 2nd Floor Laundry, Double Car Garage and Ravine Lot with No Neighbors in the Back. Please note that the Basement is Not Included and Utilities are Extra. This home is close to all amenities including Shops at Pickering City Centre, Walmart, Restaurants, and Parks. Minutes to Hwy 407, Hwy 401 and Pickering GO Train. (id:55499)
RE/MAX Metropolis Realty
Ph207 - 8 Lee Centre Drive
Toronto (Woburn), Ontario
**Wow** Great 2nd Level Down Penthouse Suite ** Split 2 Bdrm Layout ** Each W/Own Ensuite 4 Pc. Bath ** Plus A Large Den (Been Used As 3rd Bdrm) *Has 2 Pc. Powder Rm Too ! *Great West & South/West Views * Various Updates Thru-Out & Very Well Kept. * Great Building W/Many Amenities Like Indoor Pool, Exercise Rm, Party Rm, Badminton Court, Billiard Rm., Library Rm, Guest Ste.* Over 1,000 Sq.F. Unit ! *9' Ceilings! (id:55499)
Exp Realty
32 Tannenweg
Scugog, Ontario
Custom Built Legal Duplex Secure Gated Community - Upper Unit is Vacant for New Owner or Rent Out (Was Rented @ $2750/month +). Main Level is 3 Bedroom with Two Master Bedroom's with Ensuite. 3 Walkouts to Deck. 10" Cathedral Ceilings, Backs to Forest. Main bath - Jet tub **(as is). Lower Level has 9' Ceilings & Walkout to Deck and Yard. Large Window Make it Bright. **POTL $139.50 per Month. 10 Minutes North of Hwy 407, 20 Minutes to Port Perry, Bowmanville or Oshawa & 25 Minutes to Lindsay. Freehold Ownership of Lot and House. *Condo Ownership of Common Areas* Lower level is rented at $2300/month incl. (id:55499)
Homelife/response Realty Inc.












