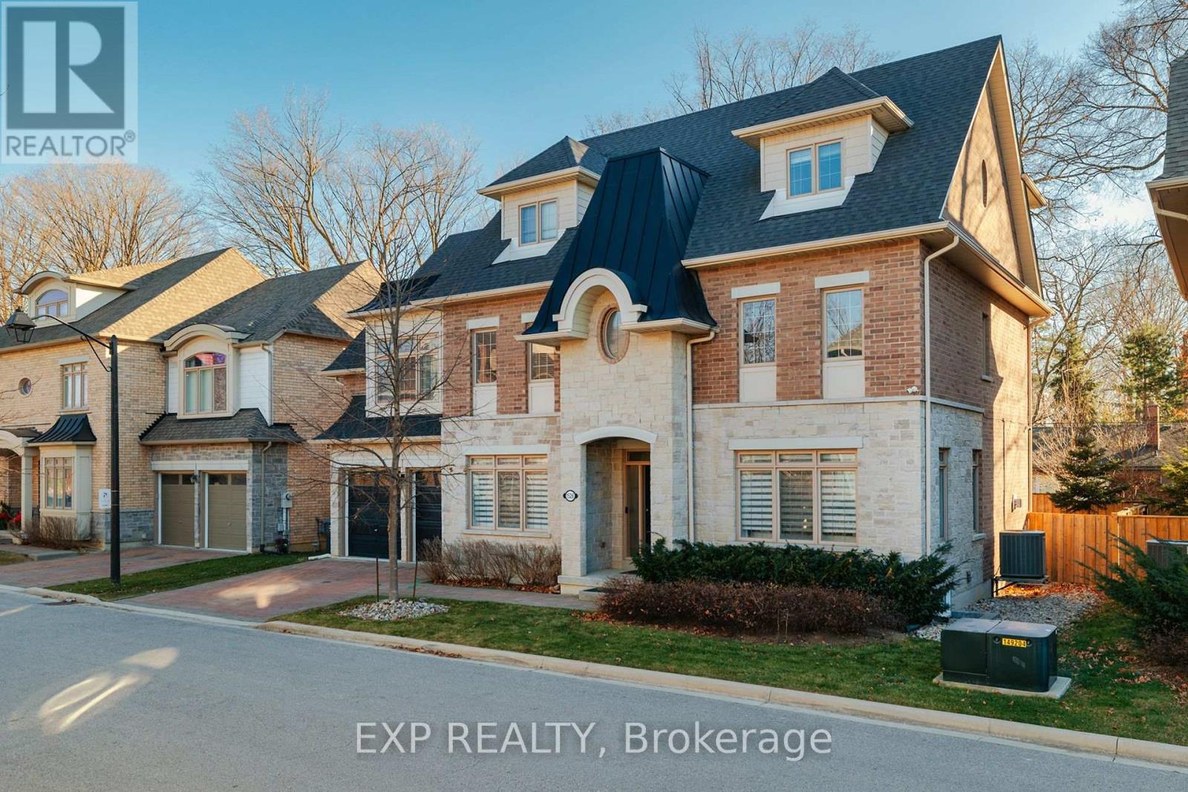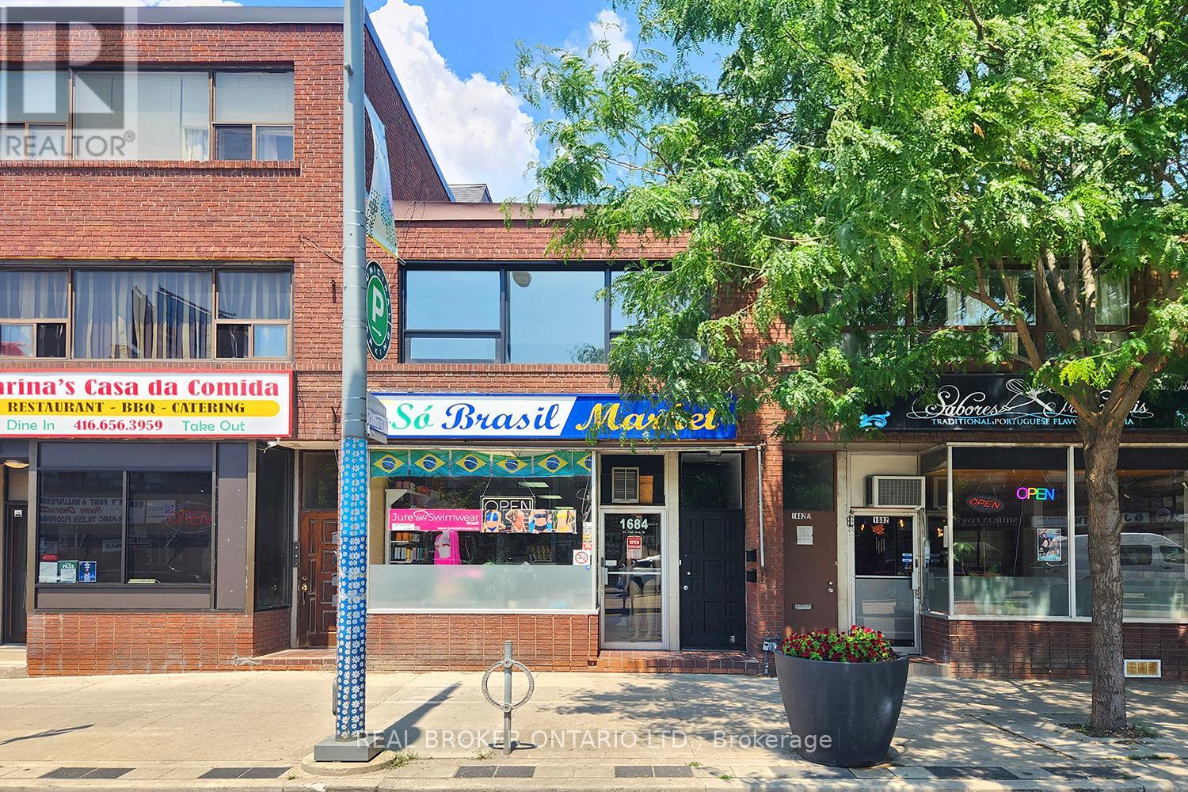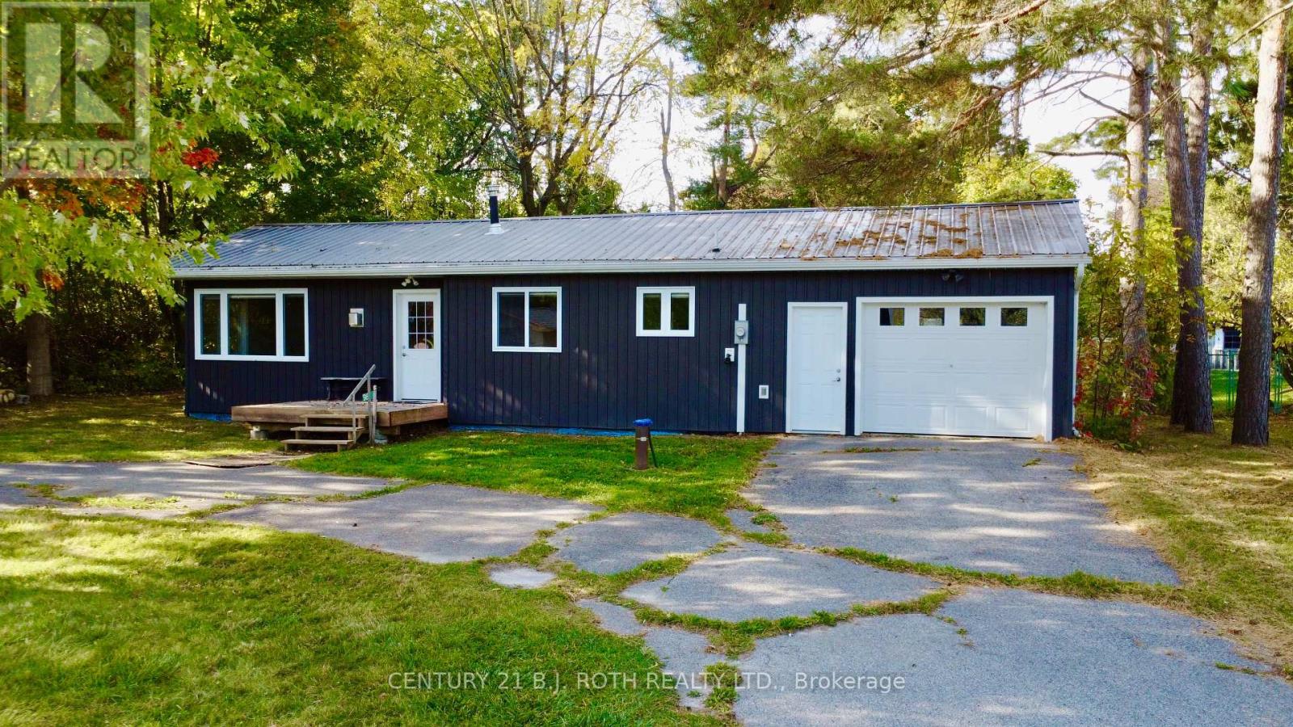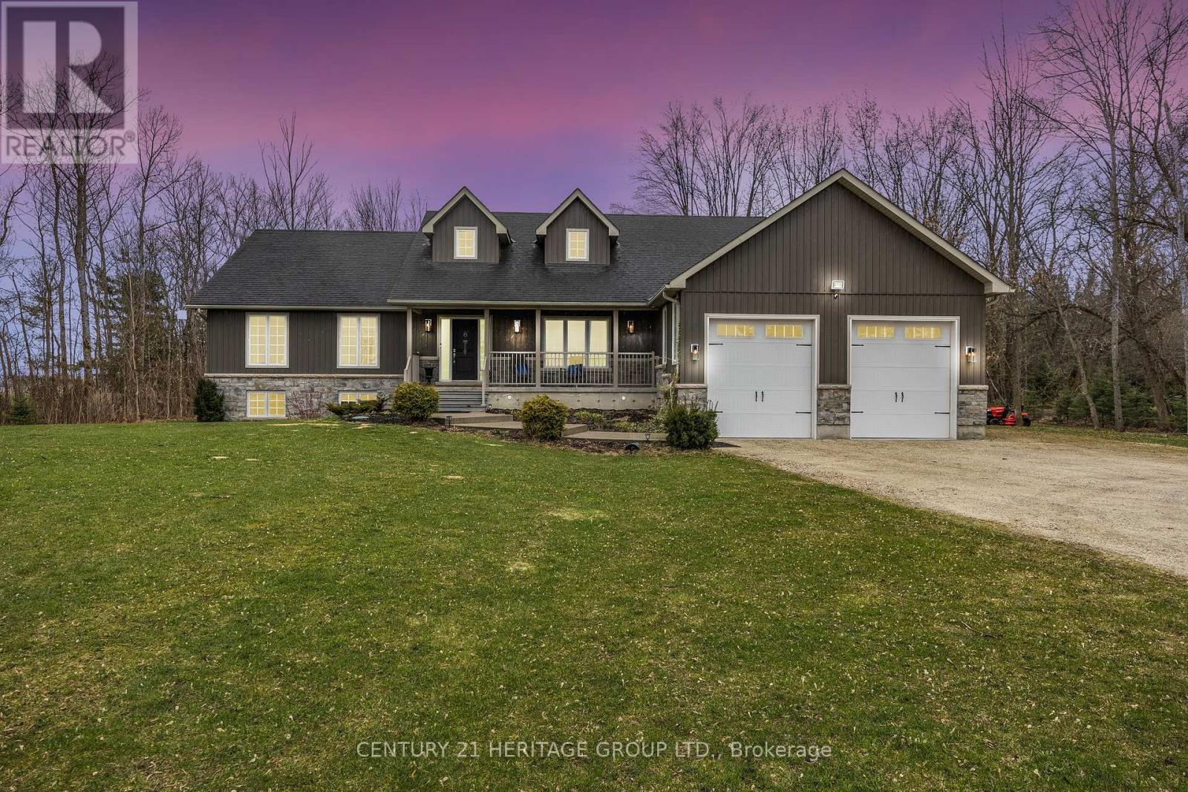Basement Apartment - 62 Robertson Davies Drive
Brampton (Brampton North), Ontario
Welcome to this legal basement apartment featuring a separate entrance. It offers 2 spacious bedrooms with large closets and ample storage, along with a modern 3-piece bathroom. The kitchen is equipped with stainless steel appliances and the apartment is filled with plenty of natural light. Conveniently located across the street from a public transit stop, and just minutes to the GO train and Hwy 410. Popular grocery stores, Shoppers Drug Mart, banks, restaurants, and schools are all within a 5-minute drive. This unit is ideal for a small family. Tenants will be responsible for 40% of the utilities. (id:55499)
Save Max Global Realty
909 - 16 Laidlaw Street
Toronto (South Parkdale), Ontario
This stunning 2-bedroom plus Den townhome underwent an incredible transformation in 2025. All renovations and upgrades are brand new. Ceilings have been refinished, pot lights added, and new light fixtures installed. New floors run throughout. The Gorgeous Kitchen has new Cabinetry, backsplash, quartz countertops, stainless steel appliances, and a handy pantry. The beautiful bathroom boasts a new tub with tile surround, toilet, sink, cabinet, mirror and light fixture. The primary bedroom offers a sizable closet and sliding doors to the 200 sq. Ft. patio. The second bedroom is ideal for a child. The den is perfectly suited for working from home or for overnight guests. Brand new front-loading stainless steel washer and dryer. Newly installed AirMax 50 air handler and 50-gallon HWT. New air conditioner in 2022. Storage locker 9.5'H x 7.5'W x 7.5'W. A new GO station is under construction and within walking distance. EV chargers steps away. All conveniences and parks are nearby; now you can sit back and enjoy. (id:55499)
Royal LePage State Realty
43 Glenlake Avenue
Toronto (High Park North), Ontario
Welcome to 43 Glenlake Avenue, a wonderful family home or income property, located in the highly desirable and family friendly enclave of High Park North. This detached, two and a half storey home is owner occupied and ideal for investors (fabulous income potential), families wanting to live in one unit and rent out the others for income, or have live-in extended family/nanny in the fully equipped 2 bedroom basement apartment. With over 2500 sq ft of living space, this property has great curb appeal, southern exposure, an attractive floor plan, and is full of character and charm, including high ceilings on the main level, hardwood floors, 3 kitchens, ample storage, 2 decks and newer efficient windows on 3 levels. It is conveniently located on a quiet, tree lined street just steps to the GO/UP Express, subway, shopping, trendy cafes, excellent schools, Lake and the fabulous High Park. There are 3 laneway parking spots in the rear as well as 2 sheds. What a great opportunity to own a very spacious home in one of the most sought after neighbourhoods in Toronto! (id:55499)
Royal LePage Real Estate Services Ltd.
1526 Edencrest Drive
Mississauga (Lakeview), Ontario
Nestled in the heart of Mississauga, this stunning home at 1526 Edencrest Drive offers the perfect blend of elegance, functionality, and spacious living across four thoughtfully designed levels. The main floor boasts a bright and welcoming layout, featuring a cozy 2-piece bath, a sunlit breakfast area, and an expansive kitchen with ample space for family gatherings. The formal dining and living rooms are ideal for entertaining, while the generous family room provides a warm, inviting retreat. The foyer sets a grand tone, complemented by convenient access to a spacious double garage. Upstairs, the second floor presents a haven of comfort, highlighted by the luxurious primary bedroom with a spa-like 5-piece ensuite, walk-in closet, and three additional well-sized bedrooms, each offering its own unique charm. With two additional full baths and a dedicated laundry room, this level combines practicality with style. Ascending to the third floor, youll find a spacious bedroom, a bright 4-piece bath, and an expansive living area that offers endless possibilities for relaxation or recreation. The fully finished walkup basement with separate entrance completes this home with a large recreation room, a 3-piece bath, a cold room, and ample storage space, alongside a well-appointed utility area. From its elegant finishes to its thoughtful layout and abundance of living space, this home is perfect for growing families or those who simply enjoy the comfort of expansive living in a prime location close to schools, parks, and amenities. Don't miss the opportunity to make this exceptional property your new home! (id:55499)
Exp Realty
1343 Dexter Crescent W
Mississauga (Mineola), Ontario
Impeccably maintained 4 bedroom 4 bathroom home in prime Mineola neighbourhood. This gem showcases an elegant main floor layout that features a gorgeous updated kitchen with granite countertops, S/S appliances, custom backsplash and breakfast area, separate living and dining rooms that offer a formal touch, plus a cozy family room with fireplace and a convenient main floor laundry room. The second floor features a generous primary bedroom with walk-in closet and 5pc ensuite bath as well as three additional large bedrooms and a renovated main bathroom. The finished basement offers versatile living space, including a recreation room, gym area, bar, and additional space that can be used as an office, playroom, or potential fifth bedroom. Gorgeous curb appeal with the professionally landscaped front yard plus a backyard deck for your outdoor enjoyment. This stunning home sits on a quiet, tree-lined street in the highly sought-after Mineola neighborhood, known for its top-rated schools, parks, and easy access to transit and amenities. This is a rare opportunity to own a beautiful home in one of Mississauga's most desirable communities. Crown Moulding, French door, Fruit trees, Garage Door Opener. Close to Schools, Transit, HWYs, GO Transit, Shopping, Community Centre, Parks and Lake (id:55499)
RE/MAX West Realty Inc.
31 - 2480 Post Road
Oakville (1015 - Ro River Oaks), Ontario
Welcome To This Spacious & Bright 2 2-bedroom townhome In Uptown Core! 2 Full Bathrooms And A Large Balcony. Beautifully Maintained Throughout, Updated Kitchen W/ Stainless Steel Appliances, And Open Concept Living Space. Lots Of Natural Light. Walking Distance To All Amenities. (id:55499)
Real One Realty Inc.
319 - 1455 Williamsport Drive
Mississauga (Applewood), Ontario
Well Maintained & Updated Stacked Townhome In Dixie & Bloor Of Mississauga. Main & 2nd Floor townhome with Walk-out to the Balcony. Approx 1500 sq. ft. 4 Bedroom + Den with 2 Washroom. Den can be used as 5th Br. Open Concept Kitchen W/Stainless Steel Appliances. 2 Renovated Washrooms. Prime Br with Large Walk-In Closet & Good Size 2nd Br. Laminate Floors Throughout. **Maintenance Fee Included All Utilities. Building amenities include gym, party room & kids playroom. Close To Schools, Grocery, Shopping Centers, Transit & Parks. It is a short walk to the library, Community Center & Grocery Market, Short Walk To Library & Community Centre. few mins drive to Kipling TTC Station! New HVAC Unit Installed. Main Washroom Toilet and Sink will be replaced upon purchase. (id:55499)
Royal LePage Signature Realty
39 Maplewood Road
Mississauga (Mineola), Ontario
Welcome to your dream home in the heart of Mineola East! This expansive 5-bedroom residence offers a perfect blend of luxury and comfort. Over 4000 sqft of total living space. Spacious sun-filled interiors, and a fully finished basement are ideal for a home theater or gym. Relax in the large 3-season sunroom overlooking a private, treed backyard a tranquil retreat for all seasons. Situated in a prime location, this home is just steps away from convenient transit options and top-rated schools, making it perfect for families. Experience the best of Mineola East living in this remarkable property! (id:55499)
Keller Williams Real Estate Associates
1684 St Clair Avenue W
Toronto (Weston-Pellam Park), Ontario
Located in vibrant St Clair West corridor, this retail unit offers an exceptional opportunity for your business to thrive. Featuring both main and lower levels (above grade retail space 2000 sq ft), this versatile space can be transformed into any ideal space. Possibilities are endless: from retail shops, professional services, office workspaces, medical clinics, or fitness studios. Situated in a high-traffic area surrounded by established businesses, popular eateries, and residential neighbourhoods, the location ensures strong foot traffic and excellent visibility. With its proximity to transit and a growing community, this space is perfect for businesses looking to tap into a dynamic and diverse customer base. Dont miss the chance to make your mark and join the St. Clair Gardens BIA! **EXTRAS** Attached garage & laneway parking. Tenant/Tenant's Agent to verify all measurements, permitted usage, zoning, and additional costs (TMI). Tenant to pay hydro, gas, 50% water. (id:55499)
Real Broker Ontario Ltd.
98 Lakeshore Road W
Oro-Medonte, Ontario
Charming and move-in ready, this 2-bedroom, 1-bathroom bungalow is ideal for first-time buyers or those looking to downsize. Set on a generous 92 x 150 ft lot, its just a short walk to the lake and Shelswell Park. Inside, the cozy living room features a gas fireplace, while the updated kitchen boasts quartz countertops. The home offers peace of mind with a metal roof, plus a new well and septic system installed approximately 8 years ago. An attached garage adds extra storage convenience. Don"t miss your chance to view this inviting property schedule your showing today! (id:55499)
Century 21 B.j. Roth Realty Ltd.
1328 Strongville Road
Clearview, Ontario
Stunning 3 Bed 3 Bath Bungalow on 1.16 Acres in Beautiful Clearview Township! Enjoy the Peace and Tranquility Of This Rural Setting With All The Modern Luxuries . This Custom Built Gem Has A Gorgeous Family Sized Kitchen With Stainless Steel Appliances, Quartz Counters And A Large Island. Oversized Living Room With Fireplace, Hardwood Floors, Recessed Tray Ceiling and Pot Lights. The Primary suite Features a 4Pc Ensuite, Walk In Closet and Walkout to Private deck for Morning Coffees. The Partially Finished Basement Has Separate Entrance and Unlimited Possibilities. Massive Fully Insulated and Drywalled Garage With Room For a Lift. Park Like Backyard With Firepit, Fenced In Dog Run and Mature Trees. This Property Comes Complete with Generac Generator For Added Piece Of Mind. Short Drive to Barrie or Wasaga Beach. Must See to Appreciate! (id:55499)
Century 21 Heritage Group Ltd.
358 Esther Drive
Barrie (Painswick South), Ontario
Let's talk about some important "must haves" that you just don't find in most townhomes. 1. An open concept floor plan that flows seamlessly from kitchen to dining to living. 2. A beautifully updated kitchen with additional cabinetry, large island, granite counters, tile backsplash, and upgraded stainless steel appliances with gas range. 3. A primary bedroom large enough to fit a king size bed. 4. Three bathrooms including a 4 piece en-suite with soaker tub and separate shower. 5. A finished basement with rough in for a 4th bath. 6. Plenty of storage and interior entry to the garage. 7. Plenty of mechanical updates including newer windows, roof, AC, and garage door. 8. Newer hardwood floors throughout the entire upper level. 9. Nearly 1800 sq ft of incredibly well kept living space. If I haven't caught your attention yet did I mention this is all available for under $700,000??!! 358 Esther offers incredible value, this one is a must see. (id:55499)
RE/MAX Hallmark Chay Realty
RE/MAX Hallmark Chay Realty Brokerage












