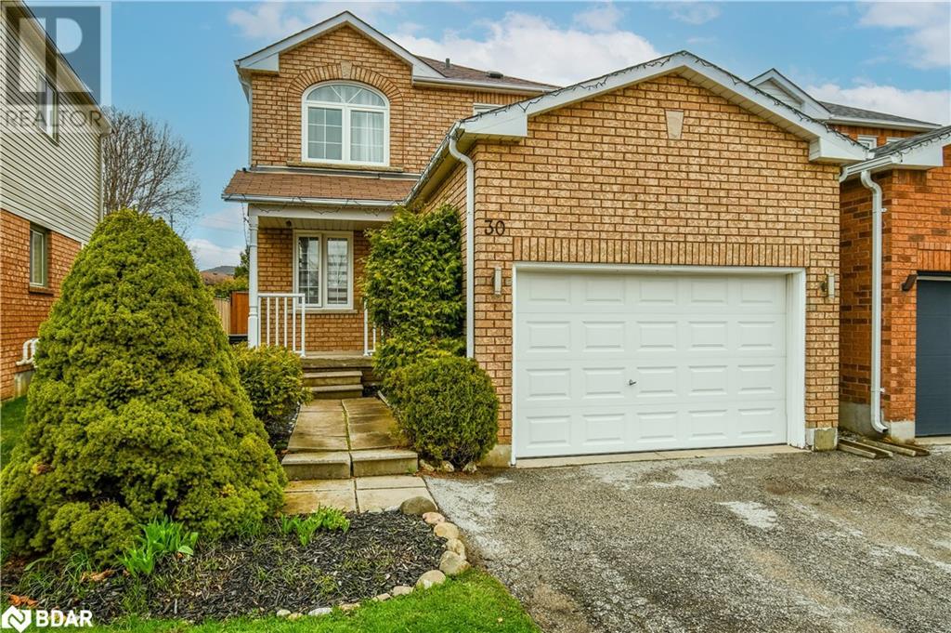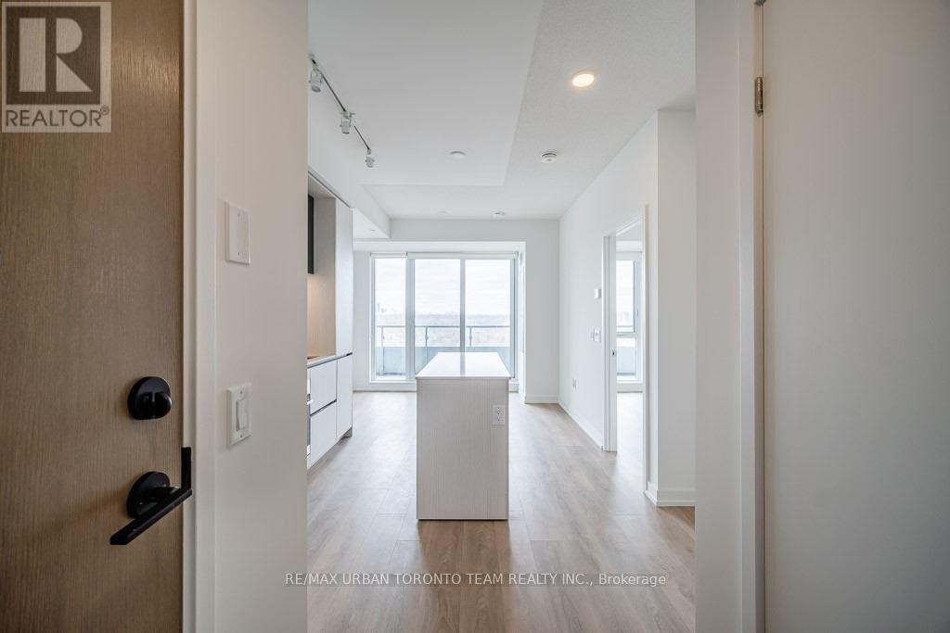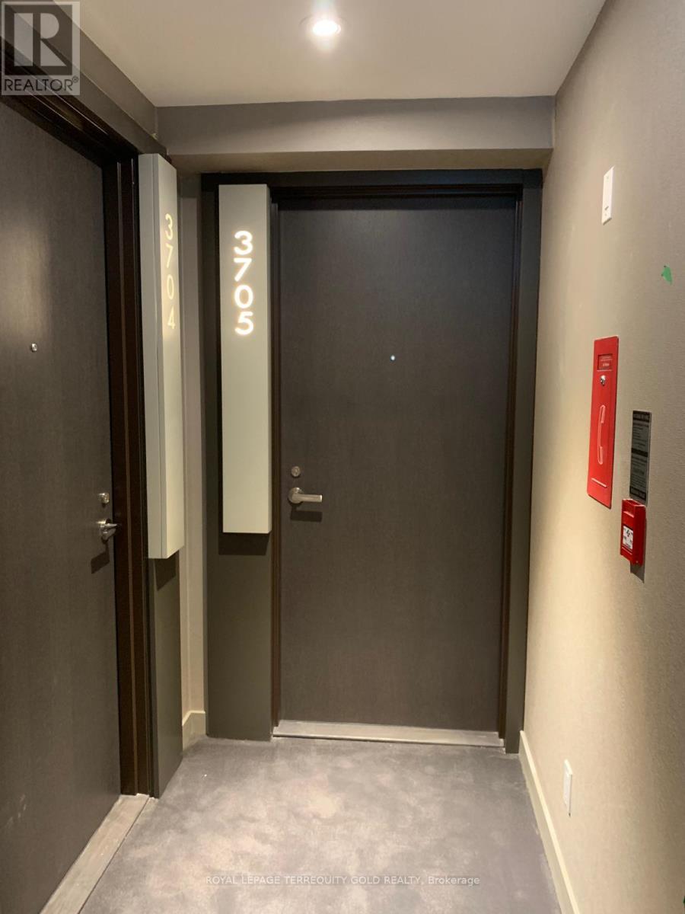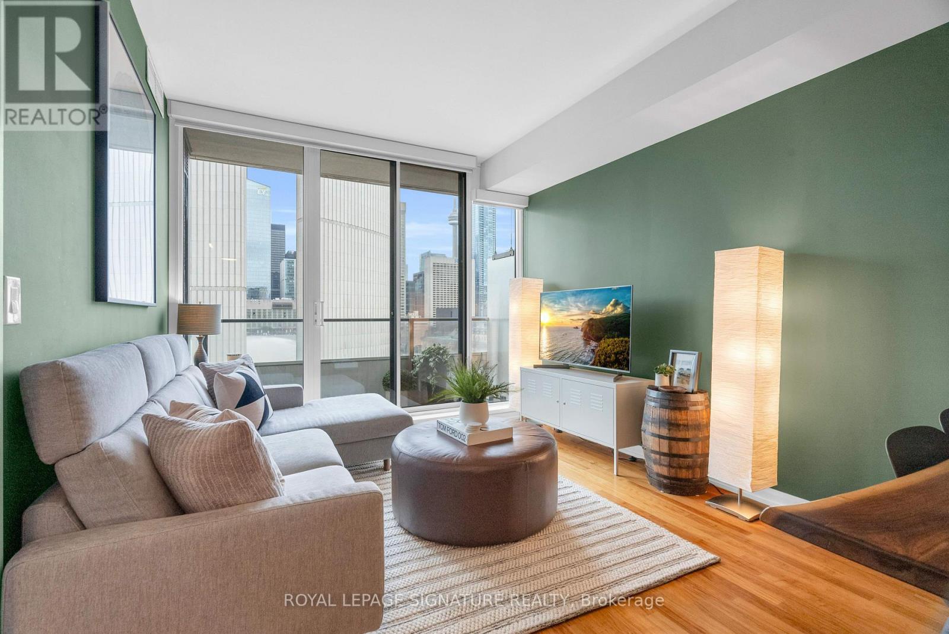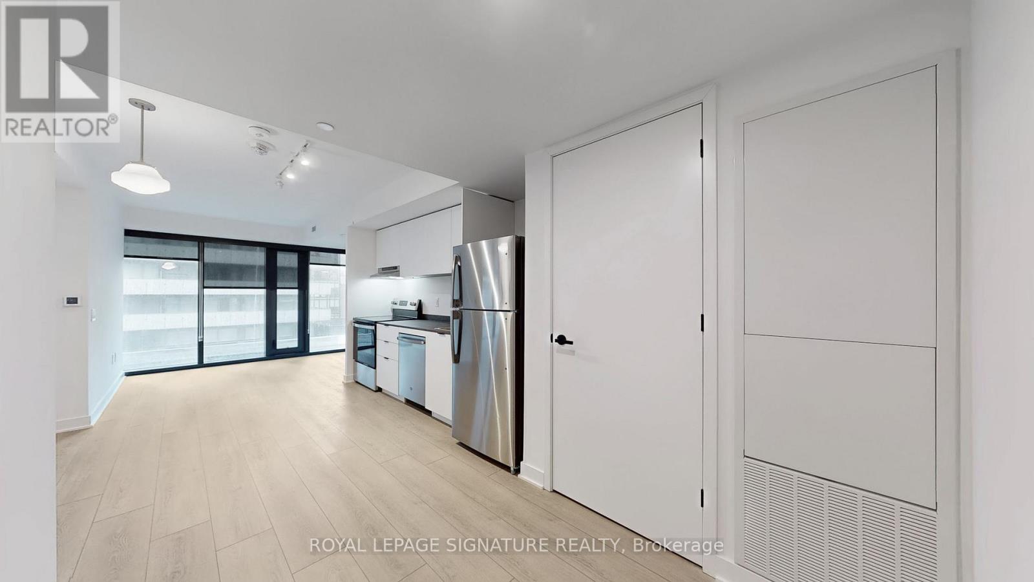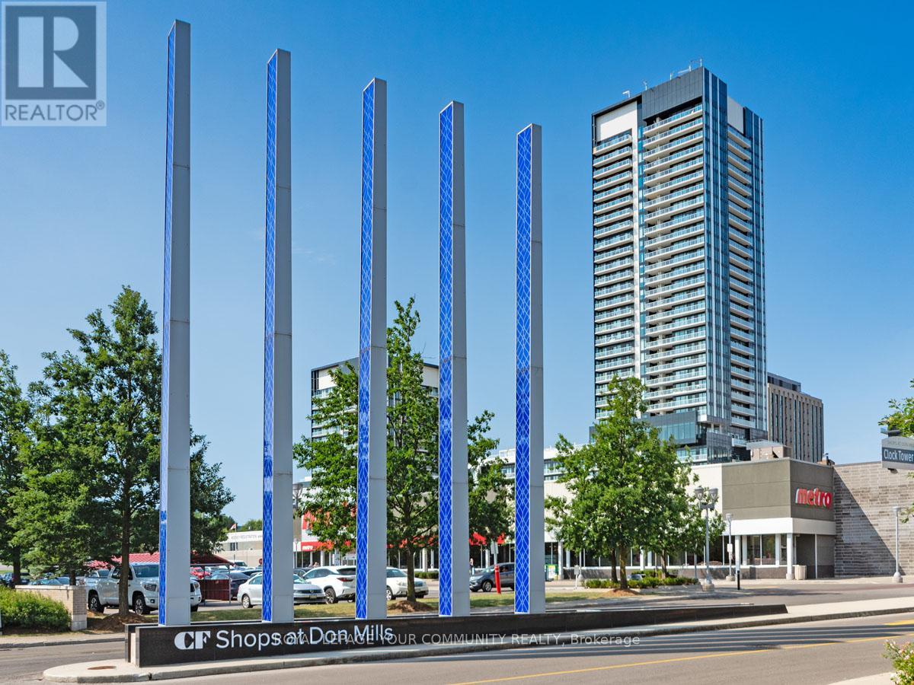124 - 200 Mclevin Avenue
Toronto (Malvern), Ontario
Located in a highly desirable neighborhood, this beautifully maintained 2 bedrooms home offers unbeatable convenience. Just minutes from Hwy 401, and within walking distance to transit, schools, and Malvern Shopping Mall. Step inside to discover a modern upgraded kitchen with elegant granite countertops, a newly renovated bathroom, and brand-new vinyl flooring throughout. Whether you're a first-time buyer or looking to upgrade, this home checks all the boxes. Don't miss your chance to own this perfectly situated house! (id:55499)
Royal Canadian Realty
Upper - 936 Dundas Street
Toronto (South Riverdale), Ontario
Rare stunning home w/ 3 spacious bedrooms and 2.5 bathrooms, completely redesigned with beautiful high end finishes: quartz countertops, high ceilings, exposed brick and ducts, full marble ensuite bathroom, walnut flooring, and barnyard doors. Two bedrooms include ensuite bathrooms. This is a restored Victorian home, designed to perfection, made with no compromises. Rent is $5250 plus utilities (gas, hydro, water/garbage). Includes 2 private decks. 2 car tandem parking is available for an additional cost. Note this is the Upper unit of a house (2nd and 3rd floor only). Approx 1600 sq ft. Complete privacyLocation is unbeatable in Riverdale, close to gorgeous parks, walking distance to the best brunch in the city (Lady Marmalade and many more), coffee shops galore, and trendy restaurants. Getting downtown is super easy driving about 15 min or hop on the 24 hr streetcar. Highway entrance is steps away. Chinatown is steps away for groceries and lots of trendy shops. (id:55499)
Cityscape Real Estate Ltd.
30 Aikens Crescent
Barrie, Ontario
Nestled on a quiet, family-friendly street in the heart of Barrie, this beautifully maintained 3-bedroom, fully finished home offers space, style, and comfort for your growing family. From the moment you step inside, you’ll fall in love with the massive, remodeled kitchen — a true showstopper, perfect for family meals and entertaining guests. Enjoy multiple living spaces including a spacious family room, separate living room, and formal dining area, all filled with natural light and tasteful finishes. The oversized backyard is a rare find — ideal for kids, pets, or future outdoor projects. Retreat to the generous primary bedroom with private ensuite, offering the perfect blend of relaxation and privacy. With two additional bedrooms and a fully finished lower level, there’s room for everyone to grow, play, and thrive. This is more than a house — it’s a home designed for real life. Come see it before it’s gone! (id:55499)
Exp Realty Brokerage
2610 - 225 Sumach Street
Toronto (Regent Park), Ontario
Welcome to Dueast Condos a stunning, modern 1-bedroom suite featuring high ceilings, sleek laminate floors, a designer kitchen with premium finishes, and a spa-inspired bathroom. Step outside onto your massive 177 sq ft balcony and take in breathtaking, unobstructed views of the city skyline.Located just minutes from Regent Park, top shopping destinations, and local transit, this unit offers the perfect blend of comfort and convenience. Enjoy access to fantastic building amenities and your own private storage locker. Dont miss out on downtown living at its finest! (id:55499)
RE/MAX Urban Toronto Team Realty Inc.
2803 - 8 Wellesley Street W
Toronto (Bay Street Corridor), Ontario
Location location location! step to Yonge/Wellesley Subway station, few hundred meters to U of T Campus, TMU(Ryerson), restaurants, shoppings. Very spacious and functional 2 bedrooms 2 bath corner units. A bright open-concept layout with floor to ceiling windows offering unlimited city skyline views. Great amenities including concierge service, outdoor dinning, sport simulator, Gym/Exercise Room, BBQs, Outdoor Patio/Garden, and Yoga Studio etc. (id:55499)
First Class Realty Inc.
3705 - 16 Bonnycastle Street E
Toronto (Waterfront Communities), Ontario
Waterfront's "Monde" From the Award-Winning Builder Great Gulf. Luxury Condo w/Open Concept, Bright & Spacious One Bedroom Plus Den (Can Be Used As A Small Second Bedroom). Beautiful East View + Lake View From The 37th Floor. 5 Star Amenities: 24/7 Concierge, Infinity Pool, Cabana Deck, Sauna, Steam, Gym, Yoga/Pilates Studio, Billiards. Quick Access To Waterfront, Sugar Beach, George Brown College, Loblaws, DVP & Gardiner, Free Bus Shuttles To Union Station (id:55499)
Royal LePage Terrequity Gold Realty
1208 - 111 Elizabeth Street
Toronto (Bay Street Corridor), Ontario
Discover elevated downtown living in this beautifully updated 1+1 bedroom, 2-bath suite with stunning south-facing views. Boasting 779 sq ft of thoughtfully designed space, this sun-drenched unit features engineered hardwood floors throughout, a sleek modern kitchen with stainless steel appliances, full oven, and quartz countertops, plus two recently renovated spa-like bathrooms with new modern vanities. Wake up to iconic CN Tower views from the generous-sized primary bedroom w/ a stunning ensuite. The spacious den, complete with custom closets, offers incredible versatility and can easily be converted into a second bedroom, home office, or nursery perfect for your evolving lifestyle. Step out onto the balcony to soak in the stunning city views or unwind in your open-concept living space flooded with natural light. Your new home will include a prime parking spot on P3, a large 6' x 6' locker conveniently located nearby, and an owned, upgraded heat pump (2024). Located in a well-managed building with a newly updated 24-hour concierge and security desk (2024), offering seamless package reception and secure delivery handling. Residents enjoy access to top-tier amenities: a pool, jacuzzi, sauna, updated gym (2025), and a stylish multi-purpose room with kitchen, boardroom, and two-level entertaining space. EV charging is available for installation at your parking spot. Perfectly positioned in one of Torontos most dynamic and connected neighbourhoods, this location offers a 99 Walk Score and 100 Transit Score. You're surrounded by Torontos top hospitals including Mount Sinai, Toronto General, SickKids, and St. Michaels. Directly next to Toronto City Hall and the Eaton Centre, and with a full-service Longos at the bottom of the building, every convenience is at your doorstep. Experience the best of city living with acclaimed restaurants, cafes, and attractions just around the corner. (id:55499)
Royal LePage Signature Realty
41 Ferndale Drive S Unit# 311
Barrie, Ontario
Step into this bright and stylish corner-unit condo offering 1464 sq ft of beautifully designed living space — with no carpeting in sight! This 3-bedroom, 2-bath gem blends function and comfort with a layout perfect for a young professional couple, first-time buyers, or anyone looking to enjoy low-maintenance living without compromising on space or style. Located mid-Barrie, you're minutes from everything — waterfront trails, shopping, restaurants, schools, and transit. Whether you're commuting, meeting friends downtown, or hitting the lakeshore on a weekend, this location keeps you connected to it all. -Open-concept layout with tons of natural light - Low condo fees – budget-friendly & stress-free -Upgrated finishes (under cabinet lighting, tile backsplash, crown moulding) create a clean, contemporary aesthetic -Spacious primary with ensuite bath incl. soaker tub and generous closet space w/organizers -Ideal work-from-home setup or room for guests -Pet-friendly building in a quiet, well-managed complex Whether you're upsizing from an apartment or downsizing from a house, this unit hits that sweet spot of space, convenience, and modern vibe. Just move in and enjoy the lifestyle. (id:55499)
RE/MAX Crosstown Realty Inc. Brokerage
615 - 61 Charles Street E
Toronto (Church-Yonge Corridor), Ontario
Be the first to live in this brand-new 1 bedroom RENT CONTROLLED (yes, we said rent controlled!) purpose-built rental apartment at 61 Charles St E located inside 55C. This modern suite features a sleek 4-piece bathroom, open-concept kitchen with full size stainless steel appliances, vinyl plank flooring, window coverings, and lots of storage space. Enjoy amazing building amenities like a yoga studio, gym, party room, and BBQ area. Coin-operated laundry located on the 3rd floor managed by Sparkle Solutions. Need parking or storage? We've got that too - select underground parking spots for $250/month, lockers for $25/month, and bike storage for $15/month. Plus, you are just steps from Bloor-Yonge Station, and top dining, shopping, and entertainment. $250 key deposit. Hydro is extra. (id:55499)
Royal LePage Signature Realty
2602 - 50 O'neill Road
Toronto (Banbury-Don Mills), Ontario
Brand New, Stylish & Ready To Move In! Welcome To 2602-50 O'Neill Road, Where Contemporary Design Meets Urban Convenience In The Heart Of Shops At Don Mills! This Brand-New, Never-Lived-In 2+1 Bedroom, 2-Bathroom Corner-Unit Is A Rare Opportunity To Own In One Of Toronto's Most Sought-After Communities. Step Inside And Be Greeted By Extended-Height Windows That Flood The Unit With Natural Light, An Open-Concept Living & Dining Area, And Sleek Modern Finishes Throughout. The Gourmet Kitchen Boasts A Granite Counter, Built-In Stainless-Steel Appliances, And A Stylish Backsplash, Perfect For Home Chefs And Entertaining. The Primary Bedroom Is A True Retreat With A Walk-In Closet And An Unobstructed Panoramic View Of The City. The 4-Piece Ensuite Features A Sleek Vanity, A Deep Soaker Tub/Shower, And Modern Fixtures, All Designed For Comfort And Style. The 2nd Bedroom Is Generously Sized, Ideal For Family Or Guests. Need More Space? The Den Is Perfect For A Home Office, Study, Or Even A Cozy Reading Nook! Step Out Onto Your Spacious-Sized Private Balcony And Enjoy City Views While Sipping Your Morning Coffee Or Unwinding After A Long Day. Luxury Amenities At Your Fingertips Include: State-Of-The-Art Fitness Centre To Keep You Active, Outdoor Terrace With BBQ Stations For Summer Gatherings, Indoor & Outdoor Pools, Elegant Party Room & Social Lounge For Entertaining, 24-Hour Concierge & Security For Peace Of Mind. Park The Car - This Unbeatable Location Is Just Steps To Shops At Don Mills, A Premier Shopping & Dining Destination Featuring Joeys, Scaddabush, Starbucks, Cineplex VIP, Groceries, & More! But If You Need To Drive, Its Easy Access To The DVP, 401 & TTC - Be Downtown In Minutes. Surrounded By Lush Parks & Trails, Edwards Gardens & Sunnybrook Park Just Around The Corner. Top-Rated Schools, Hospitals & Community Centres Nearby. This Is The Ultimate Urban Lifestyle - Modern, Convenient, & Packed With Amenities! *All Furnished Photos Have Been Virtually Staged* (id:55499)
Royal LePage Your Community Realty
52 Sunnydene Crescent
Toronto (Bridle Path-Sunnybrook-York Mills), Ontario
Exquisite Malibu-style modern masterpiece on a rare 80' south-facing lot in the prestigious Lawrence Park/Sunnybrook enclave. This fully renovated luxury home is a true architectural statement of bold elegance and sleek design. From the moment you step inside, youll be captivated by the soaring high ceilings, herringbone oak floors, custom millwork throughout, open-concept layout and state of art finishes that redefine living. Designed for those who appreciate cutting-edge sophistication. Heated foyer and glass enclosed office.The open-concept liv/fam/din area features a double-sided linear gas fireplace, while the chefs kitchen boasts solid floor-to-ceiling wood cabinetry, a designer island with leathered countertops, built-in top-of-the-line Miele appliances, a beverage fridge, and a wine display. The family room extends to the outdoors with a walkout to the glass-railed balcony, while expansive floor-to-ceiling windows flood the space with natural light, creating a seamless indoor-outdoor experience. The primary retreat offers a serene escape with custom wall detailing, a walk-in closet, and a spa-inspired ensuite with a steam shower, sauna, soaker tub, and heated floors. 3 additional soundproofed bedrooms, each with custom closets and ensuite baths, ensure privacy and convenience. The walkout lower level is designed for entertainment and function, featuring 2 br, rec room with a gas fireplace and floor-to-ceiling windows for abundant natural light, rough-in for a kitchen and wet bar, a hidden safe room with an automatic remote-controlled door, , and a private gym. The outdoor space is equally impressive, with a two-tier stone patio off the lower level, perfect for entertaining & permit-ready plans for a swimming pool.A double-car garage with an epoxy floor completes this stunning residence. Situated in a traffic-calmed, tree-lined pocket, this home is minutes from Bayviews vibrant shops, cafés, top-tier schools, transit, and Sunnybrook Hospital. (id:55499)
Soltanian Real Estate Inc.
35 Lower Canada Crescent
Kitchener, Ontario
An exceptional family home awaits at 35 Lower Canada in Pioneer Park. This home has been maintained to impeccable standards and recently upgraded with new flooring, bathroom essentials, landscaping and love. The basement office could easily serve as a spacious 4th bedroom. the main floor Family room offers a peaceful retreat from the upper kitchen, living and dining space. On the top level you'll find 3 spacious bedrooms.. perfect for the growing family. The laundry room offers an incredible amount of storage potential in the cavernous crawl space. Enjoy summers under the gazebo on your back deck. Your family will enjoy the convenience of nearby schools, the Doon Recreation Centre, shopping, parks and walking trails! Work is accessible with the 401 nearby and easy local commuting. Come enjoy summer and move in before the school year. (id:55499)
Intercity Realty Inc.



