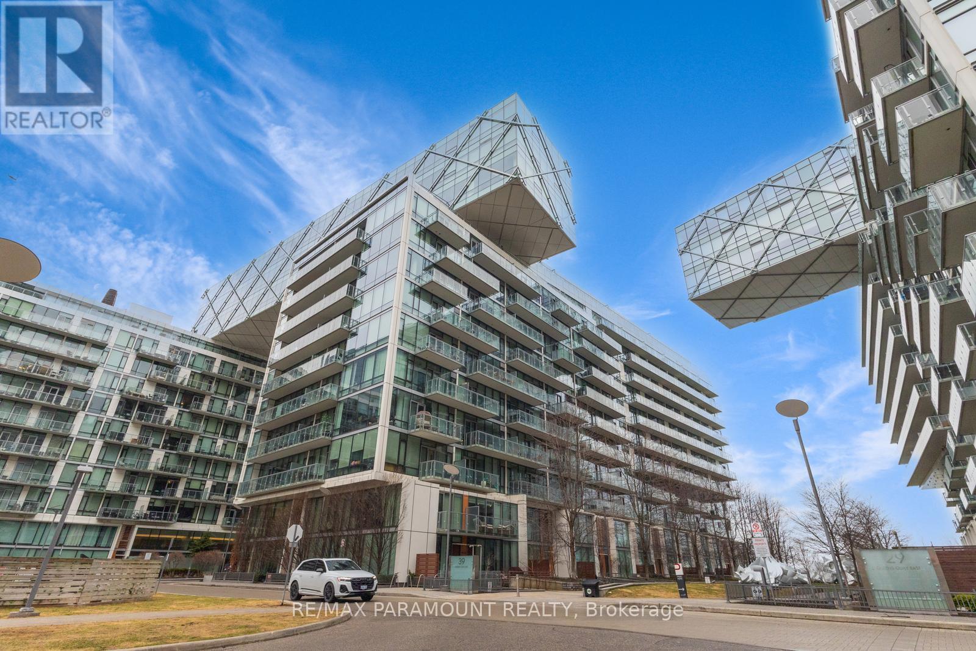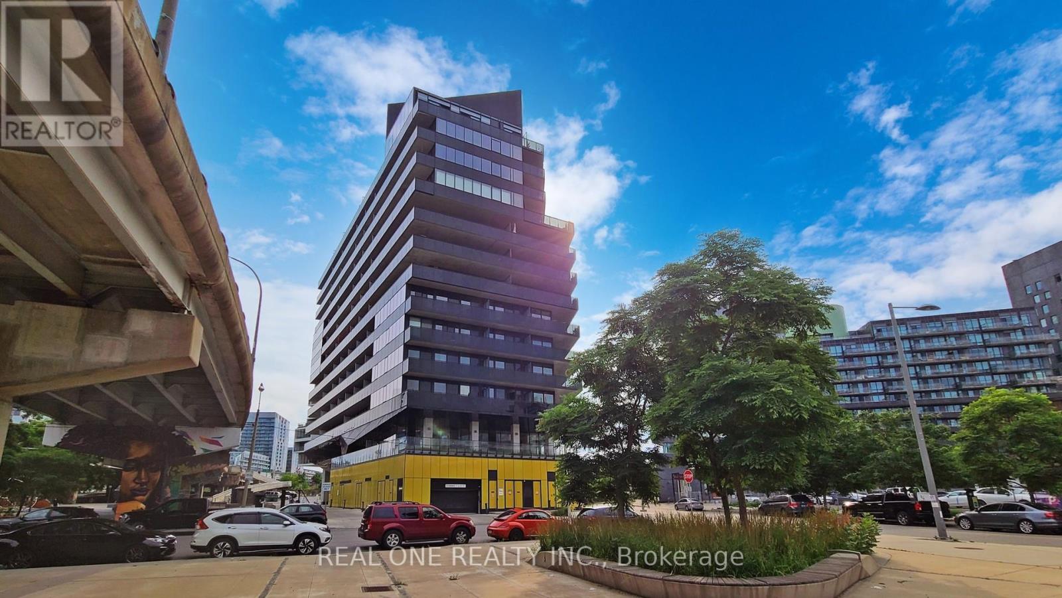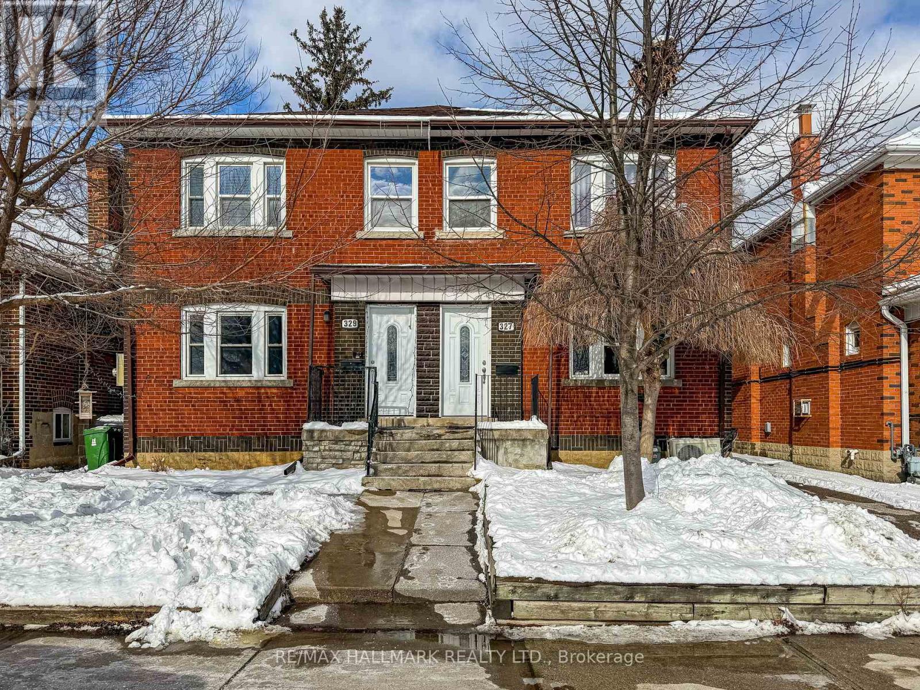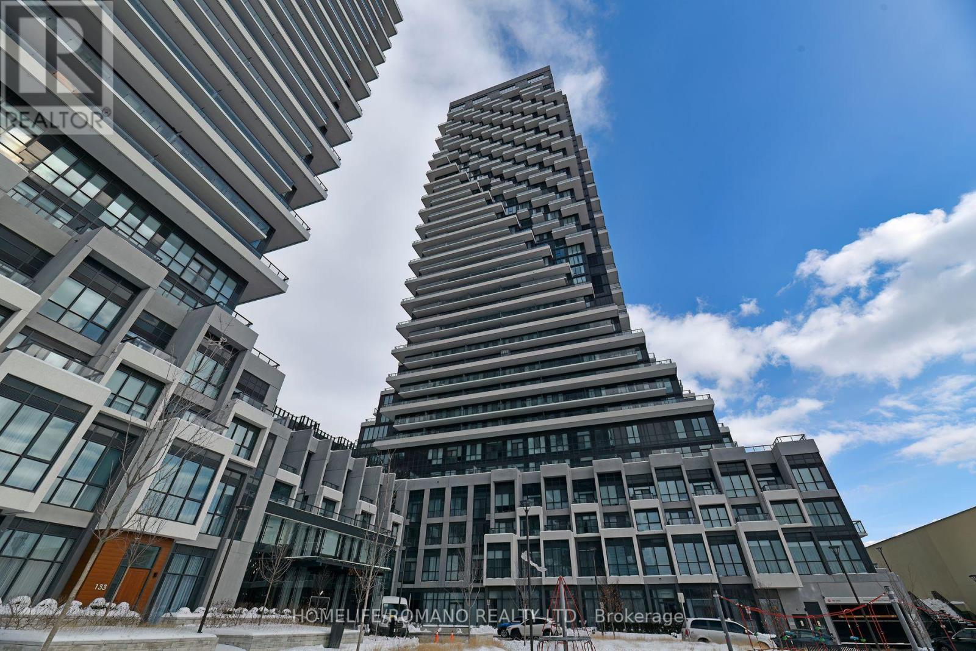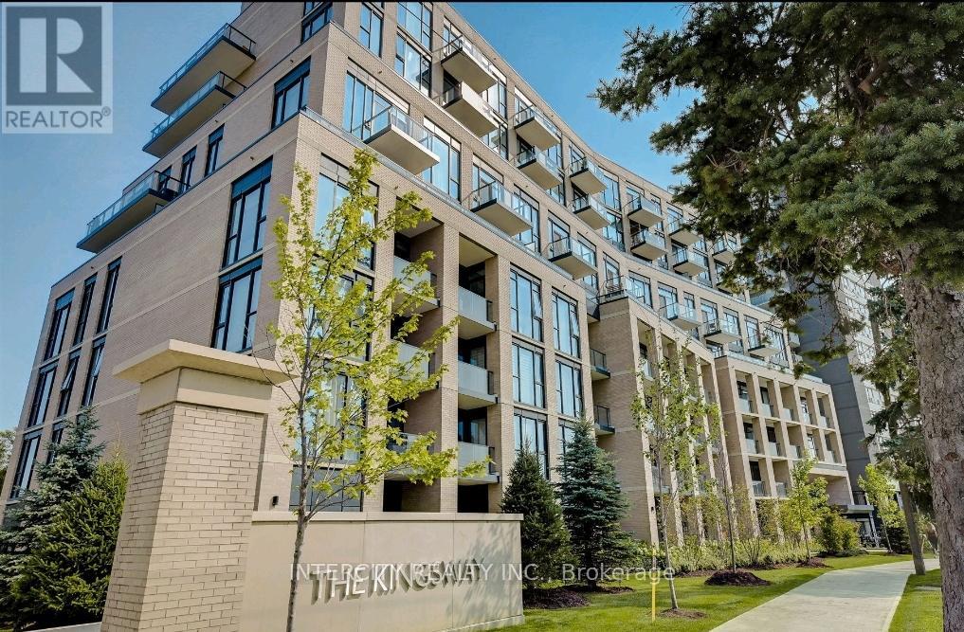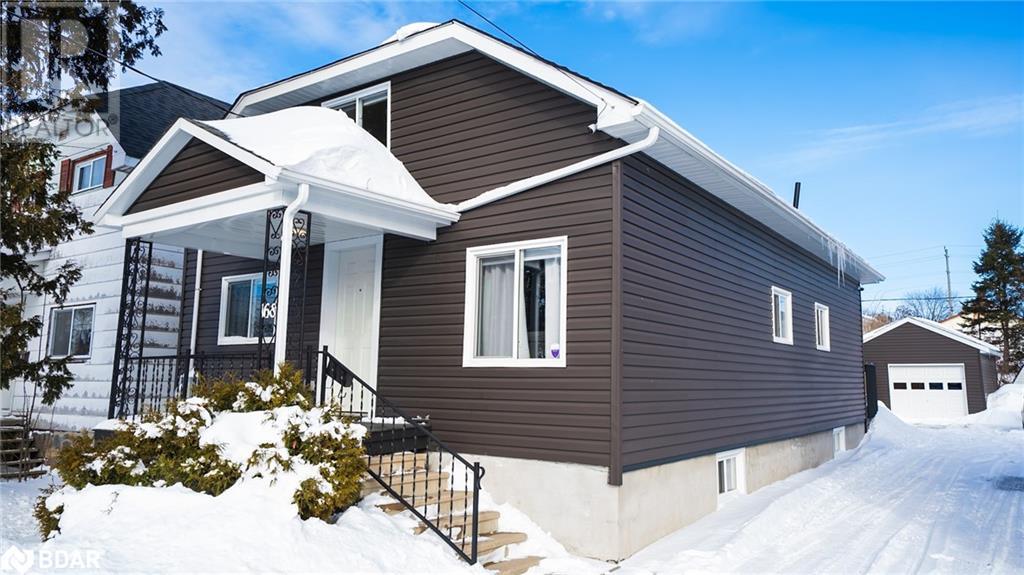1101 - 39 Queens Quay E
Toronto (Waterfront Communities), Ontario
Stunning Designer Residence with Private Terraces & Smart Home Features. Step into this spectacular, upgraded home featuring a grand living room illuminated by elegant pot lights and enhanced with automated floor-to-ceiling curtains. Soak in the natural light from expansive windows, and enjoy seamless indoor-outdoor living with a walk-out to your large private terrace. The modern chef-inspired kitchen is a true show stopper equipped with a Downsview Kitchen, sleek modern-profile cabinetry, Miele appliances, gas cooking, granite countertops, and a stylish breakfast bar perfect for entertaining or everyday living. Enjoy 10-foot ceilings and newly installed pre-engineered herringbone hardwood flooring throughout the home, adding warmth and sophistication to every room. Live luxuriously with Control4 Smart Home automation, allowing you to manage lighting, temperature, blinds, and entertainment from your smartphone. Brand new TVs are included, and a high-end built-in sound system delivers an immersive audio experience. All bathrooms are outfitted with automated heated Everest toilets, and custom-made furniture throughout the home is thoughtfully designed and included in the sale. The oversized den offers a perfect, separate space for your home office ideal for remote work or creative pursuits. Both balconies feature elegant LED lighting, creating a magical ambiance in the evenings. Enjoy resort-style amenities, including indoor and outdoor pools, sauna, games room, billiards room, and scenic boardwalk access. Located just minutes from the Financial District, QEW, and DVP, convenience meets lifestyle in this exclusive offering. Bonus: Seller is open to Vendor Take Bank Financing with just 5% down. A Rare Opportunity!!! (id:55499)
RE/MAX Paramount Realty
202 - 10 Bloorview Place
Toronto (Don Valley Village), Ontario
Experience unparalleled luxury in this exquisite 2-bedroom, 2-bathroom condo at Aria, boasting two expansive balconies with breathtaking south/east-facing views. The spacious, unit showcases a designer kitchen equipped with premium stone countertops, stainless steel appliances, and abundant custom cabinetry perfect for culinary enthusiasts. The lavish primary suite includes a spa-like ensuite, while the second bedroom offers elegance and comfort for guests or a refined workspace. Arias exclusive amenities include a state-of-the-art fitness center, indoor pool, sauna, and24-hour concierge. Situated close to upscale premier Bayview Village, scenic parks with nature trails, North York General hospital, walking distance to subway, and easy TTC access. This sophisticated residence promises the finest in urban living. (id:55499)
Forest Hill Real Estate Inc.
251 Mcrae Drive
Toronto (Leaside), Ontario
Located in the highly respected and sought-after Leaside community, this beautifully maintained townhome offers exceptional convenience with walking distance to plazas, TTC transit, and daily amenities. The property is within the Top-Ranked public schools' district and surrounded by several of the most prestigious private schools. This three-storey townhome features 9-foot ceilings, 3 bedrooms and 3 bathrooms, along with a built-in tandem double garage. There is a row of parking spots in front of the property. Featuring a finished basement with a flexible den, ideal for use as a fourth bedroom or private home office. The home boasts 2 private terraces, marble/granite countertops in the kitchen, high-end stainless steel appliances and lighting fixtures, custom closets, and two fireplaces (one gas, one electric), adding warmth and elegance throughout the space. The second floor includes a laundry room, two spacious bedrooms, and a full bathroom. The entire third floor is a luxurious primary suite featuring exceptional closet space, a 6-piece ensuite with a Jacuzzi. There are 1,961 sq. ft. (excluding the finished basement). This meticulously maintained property offers a perfect blend of comfort, functionality, and upscale living ready to become your warm and welcoming home. (id:55499)
RE/MAX Imperial Realty Inc.
2106 - 21 Hillcrest Avenue
Toronto (Willowdale East), Ontario
This Luxury Condominium in the heart of Yong & Sheppard, North York. Spacious two bedroom with open concept living room and kitchen, two balconies facing West and South each. In Clean, Beautiful, 'Corner Style' Suite, 21st Floor With Unobstructed Views. Offering Comfort. Bright & Spacious Open Concept Floor Plan Featuring Designer Kitchen With Quartz Counter top, Pot Lights, Brand *Newer S/S Appliances 2 Spacious Bedrooms Featuring 2 Full Bathrooms (Updated Recently). this fabulous layout with 2 split bdrms with newer hardwood flooring There are also 2 full bathrooms. The kitchen features newer cabinets ,newer quartz countertop , newer backslash , and newer tile flooring. The unit is 963 Sq. Ft. This Unit Includes An *Oversize Locker and Parking*Turn Key Condo, Renovated & Freshly Paint (2024). Popular Split Bedroom Design. Featuring State Of The Art Amenities; indoor pool, sauna, hot tub, gym, theatre, Barbeque patio, party room. School, Shops, Subway/Bus Terminal & Much More. Ideal For Family Move-in. 24hr security guard.100m away from grocery stores(lobaws,shopper drug mart and etc.) (id:55499)
Forest Hill Real Estate Inc.
713 - 70 Roehampton Avenue
Toronto (Mount Pleasant West), Ontario
Welcome to your dream home in midtown's most sought after address at 70 Roehampton! This stunning 2 bedroom 2 bathroom condo boasts a higly desirable split layout, offering the perfect balance of privacy and open-concept living. With floor-to-ceiling windows and soaring 9' ceilings this residence is flooded with natural light creating a bright and airy atmosphere. The thoughtfully designed open living and dining space seamlessly flows into a kitchen with high end appliances and a large island with storage. Both bedrooms are generously sized, with the primary bedroom featuring a luxurious en-suite bathroom and a walk-in closet. The second bedroom easily accommodates a queen bed with access to a second full bath. The unit is freshly painted top to bottom with high quality, premium paint for a fresh start. Located in one of Midtown's most vibrant and walkable areas you are steps away from top restaurants, shopping, entertainment, parks and top rated North Toronto Collegiate. This is a Tridel built 5 star premium condominium with LEED Gold certification that includes pool, sauna, cabana area, theatre, games room and more. Grab this opportunity to book your showing and own this gem today. (id:55499)
Forest Hill Real Estate Inc.
705 - 460 Adelaide Street E
Toronto (Moss Park), Ontario
Welcome to Suite 705 at 460 Adelaide Street East A Bright & Airy Corner Unit in the Heart of Downtown!This beautifully maintained 1-bedroom, 1-bathroom corner suite offers a spacious and functional layout with an abundance of natural light. Featuring floor-to-ceiling windows, a large open-concept living and dining area, and a wraparound patio, this unit truly brings the outdoors in. Freshly painted and move-in ready, the space feels brand new. The modern kitchen is seamlessly integrated into the living area, perfect for entertaining or relaxing at home. The generous bedroom offers ample closet space and great light, making it an ideal retreat. Located in the sought-after Axiom Condos, you're steps from St. Lawrence Market, King Street, George Brown College, transit, shops, cafes, and restaurants. Perfect, for investors, or anyone looking to enjoy downtown living at its best! (id:55499)
Royal LePage Estate Realty
213 - 801 King Street W
Toronto (Niagara), Ontario
Have you been searching for a condo, in the desirable King West neighbourhood, that comes beautifully renovated? Well, your search ends here! Not a single detail has been overlooked or an expense spared. The kitchen features custom millwork with solid wood drawers, stainless appliances, undermount sink and waterfall Quartz countertops and backsplash. Both bathrooms have been breathtakingly finished and are absolutely on trend! The rest of the condo features laminate flooring, new interior doors, baseboards, trim, door jams and hardware, closet organizers and light fixtures. With a walk score of 98, you will quickly see why this address is highly sought-after. Walking distance to some of the best dining in the city, nightlife, theatres, parks and public transit. Minutes to the highway and GO transit. Welcome home! (id:55499)
Sotheby's International Realty Canada
451 1/2 Brock Avenue
Toronto (Dufferin Grove), Ontario
Welcome to 451 1/2 Brock Avenue Where Style Meets Comfort! Fully renovated in 2023, this stunning home features sleek white oak floors, elegant stairs and railing, 2 cozy gas fireplaces, and custom-built cabinets and closets. The primary bedroom offers ultimate comfort with electric blinds and its own gas fireplace. Its completely turnkey just move in and start living your dream! Entertain in Style with a beautifully landscaped yard and a gas hookup ready for summer BBQs. Or, kick back and relax indoors by the fire. Prime Location! Nestled between Little Italy, Little Portugal, Trinity Bellwoods, Roncesvalles, and Bloordale Village, you're steps away from vibrant shops, top-rated schools, trendy restaurants, and multiple transit options (TTC and GO). Commuting downtown? It's just a short walk, subway, or streetcar ride away! Garage with Big Potential! This rare two-car parking property includes a garage and a legal parking pad. The garage features a separate electrical panel ready to charge your electric vehicle, and it's built on a solid foundation perfect for a potential garden suite above. Move in and make it yours! (id:55499)
Royal LePage Your Community Realty
3703 - 45 Charles Street E
Toronto (Church-Yonge Corridor), Ontario
Luxury Condominiums In Toronto's Upscale Yorkville/Bloor/Yonge Neighbourhood Leading The Way In Desirable Urban Living. (id:55499)
Realty Associates Inc.
407 - 55 Ann O'reilly Road
Toronto (Henry Farm), Ontario
Welcome to Tridel's luxury Alto & Parkside at Atria!This stunning OWNER OCCUPIED 1+Den unit features a spacious open-concept layout, 9 ft ceilings, and a sun-filled, south-facing design that floods the space with natural light. The modern kitchen boasts stainless steel appliances, granite countertops, and a stylish backsplash. The versatile den is perfect for a home office or guest space. Enjoy low maintenance fees and top-tier amenities, including a 24-hour concierge, fitness/yoga studio, theater room, party/meeting room, and more. Conveniently located near Fairview Mall, TTC/Subway, Hwy 404, and North York General Hospital. Includes 1 underground parking. Offers are accepted anytime! (id:55499)
RE/MAX Hallmark First Group Realty Ltd.
1210 - 35 Hayden Street
Toronto (Church-Yonge Corridor), Ontario
Sophisticated Yorkville Living at 35 Hayden Street Suite 1210Welcome to elevated urban living in the heart of Toronto's iconic Yorkville. This beautifully updated 1+1 bedroom, 1 bathroom suite offers the perfect fusion of style, comfort, and unbeatable location. Freshly painted and thoughtfully upgraded, the unit features brand-new kitchen cabinetry, brand new flooring, sleek countertops, and stainless steel appliances an ideal setting for modern city life. The open-concept layout seamlessly extends to a private balcony your personal retreat for morning coffee or an evening glass of wine. Floor-to-ceiling windows bathe the space in natural light, enhancing the bright, airy ambiance. The spacious primary bedroom offers tranquility, while the versatile den is perfect for a home office, guest space, or cozy reading nook.35 Hayden is a boutique-style building offering premium amenities: a serene indoor pool, fully equipped gym, stylish party/meeting room, library, guest suites, and 24-hour concierge service. Unmatched in location, you're just steps from Yonge & Bloor, the Mink Mile, world-class shopping, dining, museums, and effortless subway and TTC access placing the entire city at your fingertips. Whether you're looking to live in or invest in one of Toronto's most coveted neighbourhoods, this is a rare opportunity to experience Yorkville elegance with modern ease. Please note: the property has been virtually staged. (id:55499)
Harvey Kalles Real Estate Ltd.
33 Madison Avenue
Toronto (Annex), Ontario
Located in the heart of Toronto's iconic neighbourhood, The Annex.CR MIXED USE ZONING PRESENTS A WIDE RANGE OF USE OPTIONS. FOR THE RESIDENTIAL BUYER - FROM RENOVATION OF EXISTING BUILDING TO REDEVELOPMENT OR NEW BUILD OF MULTIPLE HOUSING TYPES. This well-maintained property, 33 Madison Avenue presents a unique opportunity for an investor or owner occupier providing approx. 2,500 square feet of commercial office space over three levels, ideal for a commercial office for a variety of professional or personal services. Zoning Commercial Mixed Use, including residential. Major Transit Station Area. Potential to convert back to residential. Survey dated Sept.1978 available. 33 Madison Avenue has frontage of 28.1-feet and total lot area of 3,702.78 SF, as per Geo Warehouse. On-site parking is available for up to 6-7 vehicles. Transit connectivity is excellent with the Bloor Street subway, Spadina Station within a 350 meter walk around the corner. (id:55499)
Royal LePage Real Estate Services Ltd.
1806 - 2 Sonic Way
Toronto (Flemingdon Park), Ontario
Spacious and super functional 1+den, 2 washroom condo at the heart of Don Mills & Eglinton. Expansive & panoramic east view. Large balcony. Well maintained. Boasting an open-concept layout with floor-to-ceiling windows, 9' ceiling, this unit is flooded with natural light and offers a breathtaking, unobstructed east-facing view. Sleek modern kitchen features stainless steel appliances, quartz countertops, and ample cabinet space. The primary bedroom includes a private ensuite, while the versatile den is perfect for a home office or guest space. With two full washrooms, convenience meets luxury in this well-designed unit. Located in a prime area with easy access to transit: soon to arrive Eglinton LRT, DVP, 401. Easy commute to Downtown core. Single bus ride to 3 subway lines: 1, 2 & 4. Steps to Eglinton LRT station-coming soon! Plenty of shopping options: Superstore across the street, Leaside Smart Centres, Shops at Don Mills, Golden Mile and a variety of dining and entertainment options all around incl Agha Khan Museum. Comprehensive building amenities include: 24hrs Concierge, Gym & Yoga studio, Business Centre, Hobby Room, Music & Movie room, Flex room, steam saunas, rooftop terrace & BBQ areas, guest suites, games room, dining room, party room, pet wash, pet park, outdoor exercise park. (id:55499)
Homelife/bayview Realty Inc.
226 - 10 Capreol Court
Toronto (Waterfront Communities), Ontario
This stunning two-bedroom, one-bathroom condo offers a sophisticated blend of modern elegance and urban convenience in one of Torontos most desirable locations. Thoughtfully designed with an open-concept layout, the space is flooded with natural light from floor-to-ceiling windows, creating an airy and inviting ambiance. The true highlight of this exceptional home is the expansive 400-square-foot private terracea rare find in the city. Whether you're entertaining guests, enjoying a morning coffee, or simply unwinding under the stars, this outdoor oasis offers the perfect extension of your living space. The sleek designer kitchen is a chefs dream, seamlessly flowing into the spacious living and dining areas. The two well-appointed bedrooms provide generous closet space and a tranquil retreat from the city's energy, while the beautifully designed bathroom boasts contemporary finishes and spa-like features. foot private terracea rare find in the city. Residents of this luxury building enjoy access to world-class amenities, including a state-of-the-art fitness center, an elegant rooftop lounge with breathtaking skyline views, a stylish party room, and 24/7 concierge service for the ultimate convenience and security. Nestled in the heart of Toronto, this prime location puts you just steps away from top-rated restaurants, boutique shopping, cultural hotspots, and effortless access to public transit. Offering an unparalleled combination of luxury, space, and location, this extraordinary condo is a rare opportunity for those seeking the best of city living! (id:55499)
RE/MAX Experts
911 - 21 Lawren Harris Square
Toronto (Waterfront Communities), Ontario
Location! Location! Location! Modern Loft Style Apartment Overlooking Lawren Harris Sq. 9Ft Exposed Concrete Ceiling. Engineering Hardwood Floors throughout. Modern-style kitchen With Breakfast Bar, Floor To floor-to-ceiling windows, One Of The Largest 1 Bedroom Models At 639 Sqft Plus 136 Sqft Balcony. Walk To Leslieville, Distillery District, St. Lawrence Market, Cherry Beach & Corktown Common Park. (id:55499)
Real One Realty Inc.
16 Fleetwell Court
Toronto (Willowdale West), Ontario
Totally renovated spacious bungalow in great North York location. Near main transportation routes, public transit, and community amenities. Home completely gutted, studded, insulated, all new, windows, wiring, plumbing, roof. Open concept main living area. Brand new kitchen cupboards, quartz ,counter tops, appliances, pot and accent lighting. New forced air furnace and air conditioning, and main floor and basement provisions for laundry units. Side entrance to large basement finished space with several extra bedrooms, potential in-law accommodation, additional casual living space with extra windows in many rooms of the home. New bathrooms, and lighting throughout home. All work has been completed in accordance with required permits, and inspections. (id:55499)
Sutton Group-Admiral Realty Inc.
2107 - 7 Lorraine Drive
Toronto (Willowdale West), Ontario
A Bright And Spacious Luxury 1 Bedroom Plus Den Condo Unit In Prime Yonge/Finch Location. Steps To Subway, Bus Stops, School, Shops, Restaurants And Easy Access To Hwy 401. Fully Furnished, Open Concept Kitchen With Breakfast Bar, Walkout To Balcony From Living Room. 1 Parking Spot Is Included. Amenities Include Indoor Pool, Gym, Sauna, Party Room, Visitor Parking And 24/7 Concierge. (id:55499)
Aimhome Realty Inc.
327 Vaughan Road
Toronto (Humewood-Cedarvale), Ontario
Rare opportunity to own a purpose-built triplex in the highly sought-after Humewood-Cedarvale neighbourhood! This turnkey, income-generating property features two spacious 2-bedroom units and one 1-bedroom unit, each with well-designed layouts, and abundant of natural light. Both the main floor and upper unit boast private balconies, perfect for enjoying outdoor space. Enjoy ample parking with a mutual driveway, currently exclusive to the owner as they also own 329 Vaughan Rd. These properties can be purchased together or separately, offering incredible investment flexibility. Situated in a top-rated school district, including Humewood Community School and Forest Hill Collegiate, this prime investment offers strong rental demand in a family-friendly area. Steps from Cedarvale Park, St. Clair West, shops, restaurants, transit (TTC & LRT), and more, making it ideal for both investors and end-users.This is your chance to build generational wealth with a solid multi-unit property in a high-appreciation Toronto neighbourhood. Endless potential don't miss out on this rare opportunity! See Attachment for operating expenses and rent rolls. (id:55499)
RE/MAX Hallmark Realty Ltd.
329 Vaughan Road
Toronto (Humewood-Cedarvale), Ontario
Rare opportunity to own a purpose-built triplex in the highly sought-after Humewood-Cedarvale neighbourhood! This turnkey, income-generating property features two spacious 2-bedroom units and one 1-bedroom unit, each with well-designed layouts, and abundant natural light. Both the main floor and upper unit boast private balconies, perfect for enjoying outdoor space, Main floor unit has exclusive access to the backyard. Enjoy ample parking with a mutual driveway, currently exclusive to the owner as they also own 327 Vaughan Rd. These properties can be purchased together or separately, offering incredible investment flexibility. Situated in a top-rated school district, including Humewood Community School and Forest Hill Collegiate, this prime investment offers strong rental demand in a family-friendly area. Steps from Cedarvale Park, St. Clair West, shops, restaurants, transit (TTC & LRT), and more, making it ideal for both investors and end-users.This is your chance to build generational wealth with a solid multi-unit property in a high-appreciation Toronto neighbourhood. Endless potential don't miss out on this rare opportunity! See Attachment for operating expenses and rent rolls. Basement Tenant will be vacating as of April 30, 2025. (id:55499)
RE/MAX Hallmark Realty Ltd.
1409 - 30 Inn On The Park Drive
Toronto (Banbury-Don Mills), Ontario
Sunrise, Skyline, Serenity-wake up to breathtaking east-facing views from your private balcony and soak in the open-sky panorama of downtown Toronto and the CN Tower from your expansive south terrace. Nestled within Tridels prestigious Auberge on the Park, this luxurious 2 bedroom, 2-bathroom corner suite spans over 1,000 sq. ft., boasting exquisite, high-end upgrades designed for a timeless and tranquil ambiance. Rich hardwood flooring, soaring 9-ft smooth ceilings, and sleek quartz countertops blend seamlessly with panel-fronted built-in appliances for a sophisticated yet serene interior. Bathed in natural light, the open-concept design maximizes space and elegance. Step onto two separate balconies, extending your living area by 344 sq. ft. of private outdoor space. Call this sanctuary home in an enclave of elite residences, offering world-class service and amenities, including a five-star concierge, resort-style outdoor pool with private cabanas, a state-of-the-art fitness centre with yoga and spin studios, a theatre, and a scenic terrace with BBQs and alfresco dining. Perfectly positioned steps from the LRT and minutes from major highways, Leaside, the Shops at Don Mills, and top-ranked schools, this condo is also surrounded by lush parks and trails, offering the best of urban convenience and natures retreat. Move in now and elevate you lifestyle! (id:55499)
Homelife/romano Realty Ltd.
314 - 293 The Kingsway
Toronto (Edenbridge-Humber Valley), Ontario
Welcome to 293 The Kingsway! 1 bedroom /1 washroom floor plan in one of Etobicoke's most sought-after developments. Equipped With a Gourmet chef's Kitchen With Stainless Steel Full Size Appliances, Sleek Shaker Cabinets with Ample Storage and Beautiful Hardwood Floors. The largest private fitness studio in the area. Featuring an expansive rooftop terrace with cozy lounges. Including top-tier concierge service, a pet-spa and more. 293 The Kingsway is a gateway to sophisticated living. Unit comes with 1 underground parking spot. (id:55499)
Intercity Realty Inc.
111 Wellington Street
Port Colborne, Ontario
Fantastic infill building lot located in a family friendly neighbourhood of Port Colborne. With many upcoming developments in the area, this is a great opportunity for any one looking to build a home or for investor/builder. Buyer to do own due diligence with respect to what can be built on the lot and any/all requirements for a building permit etc. (id:55499)
RE/MAX Garden City Realty Inc
40 Oakwood Street
Port Colborne, Ontario
Fantastic infill building lot located in a family friendly neighbourhood of Port Colborne. With many upcoming developments in the area, this is a great opportunity for any one looking to build a home or for investor/builder.Buyer to do own due diligence with respect to what can be built on the lot and any/all requirements for a building permit etc. (id:55499)
RE/MAX Garden City Realty Inc
168 Victoria St E Street E
North Bay, Ontario
Charming, Renovated Home with In-Law Suite Potential! If you've been searching for a beautiful, freshly painted, updated home with modern amenities, this is the one! Featuring three bedrooms, a full bathroom, and a convenient laundry closet on the main floor, this home is designed for comfort and functionality. Upstairs, you'll find two spacious bedrooms along with a versatile nook at the top landing perfect for a reading or study area. The basement, with its own separate entrance, is currently unfinished but offers incredible potential for an income suite or additional living space. Enjoy year-round comfort with a forced air furnace (2020) and central air (2020). The fully fenced backyard includes a detached garage with 200-amp service and a separate storage shed, providing ample space for all your outdoor needs. Located within walking distance to the YMCA, parks, shopping, schools, walking/biking trails and more, this home offers accessibility to everything you need. Utilities: Gas - winter $335 (seller prefers it warm); Water - $92; Hydro - $93; Furnace rental - $50; Water Heat Pump (rent to own) - $69 (id:55499)
RE/MAX Crosstown Realty Inc. Brokerage

