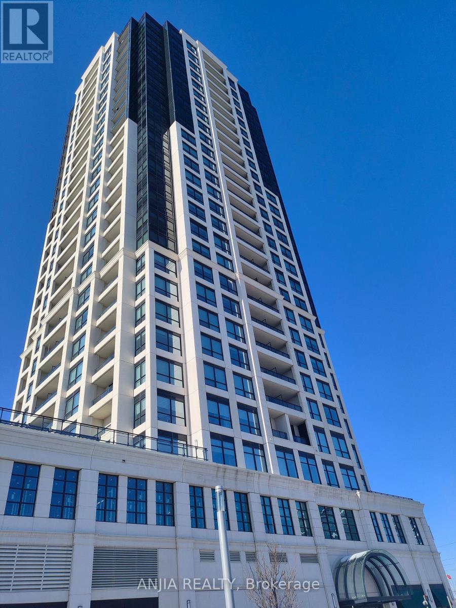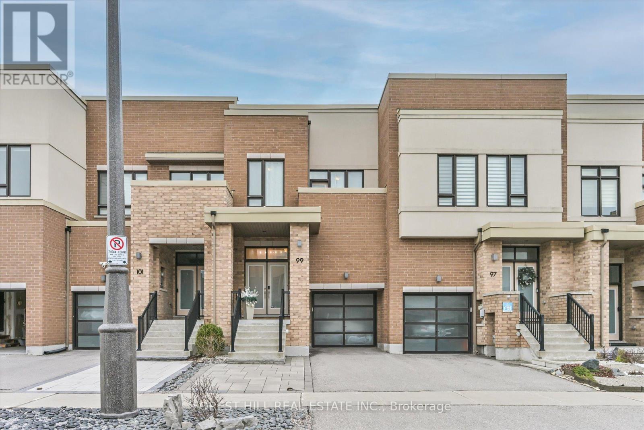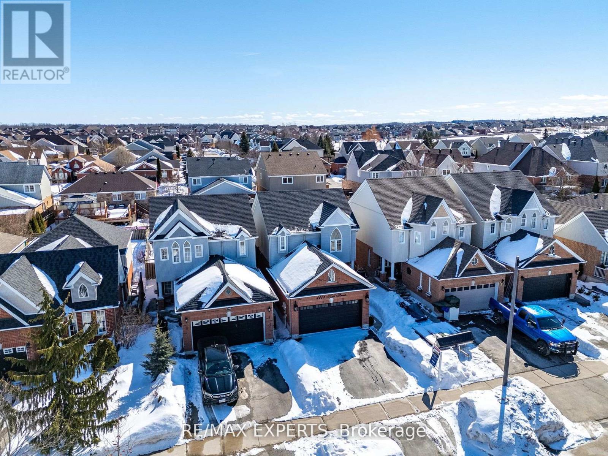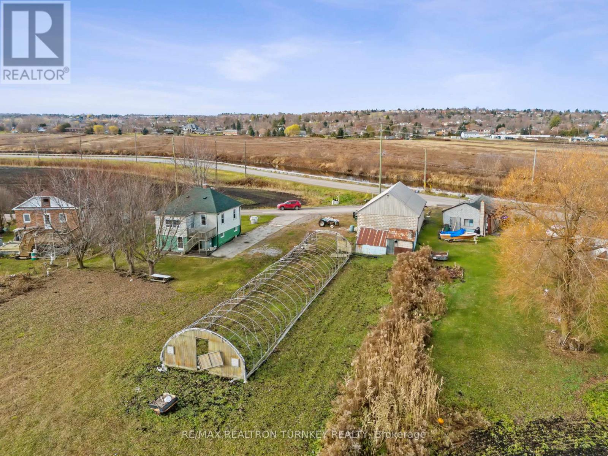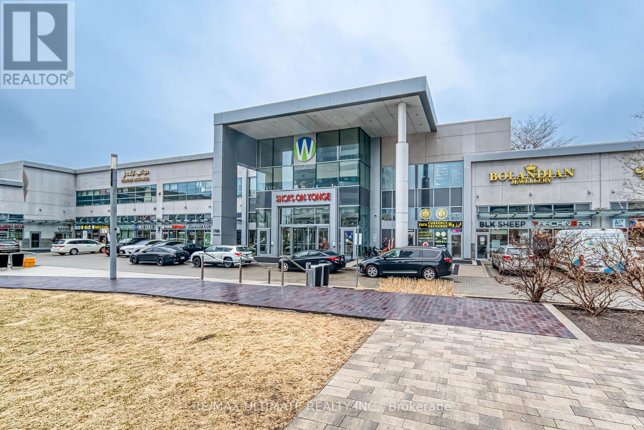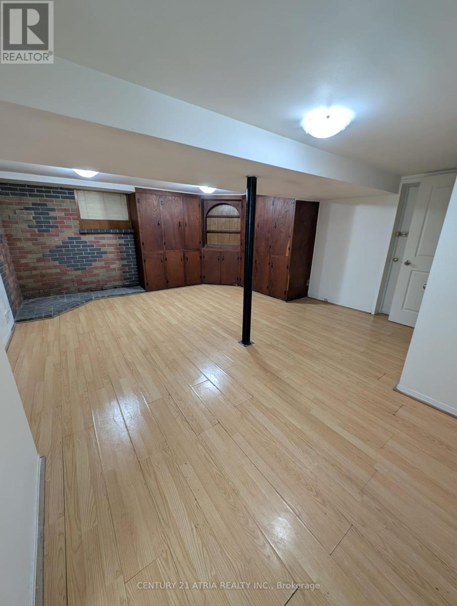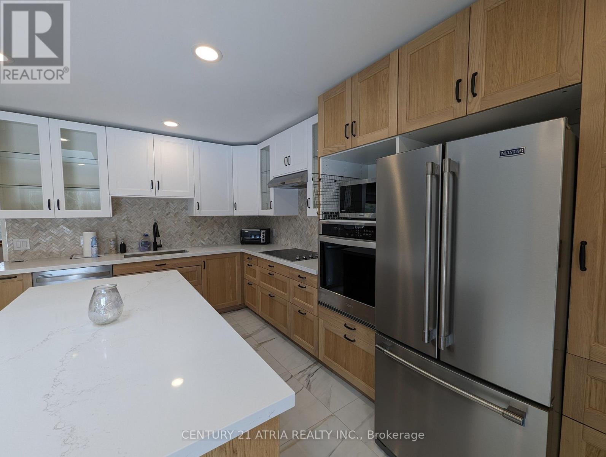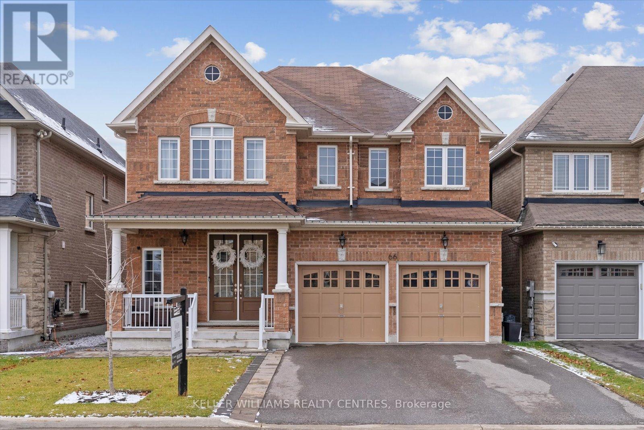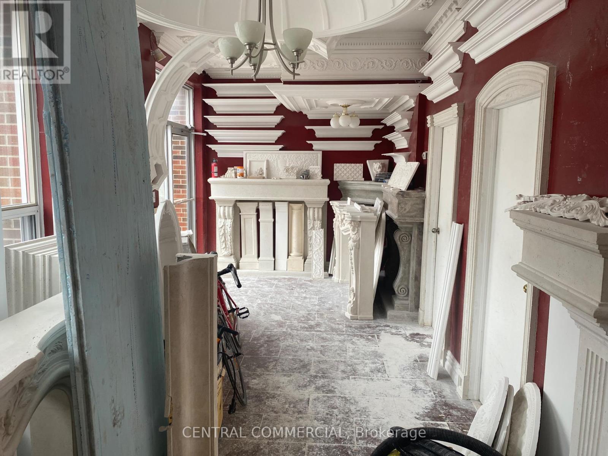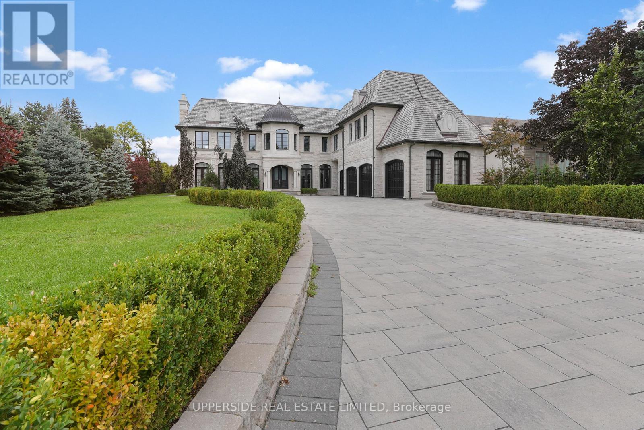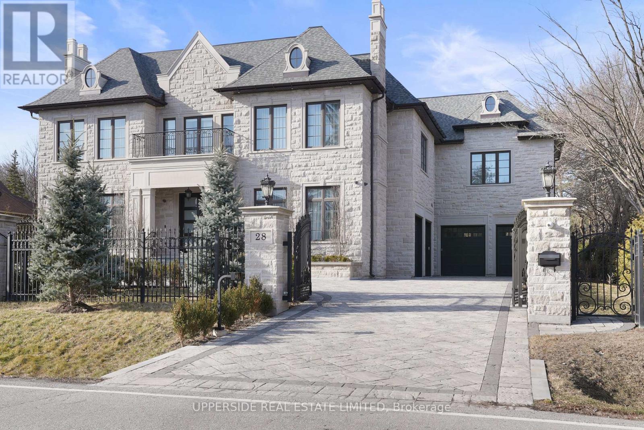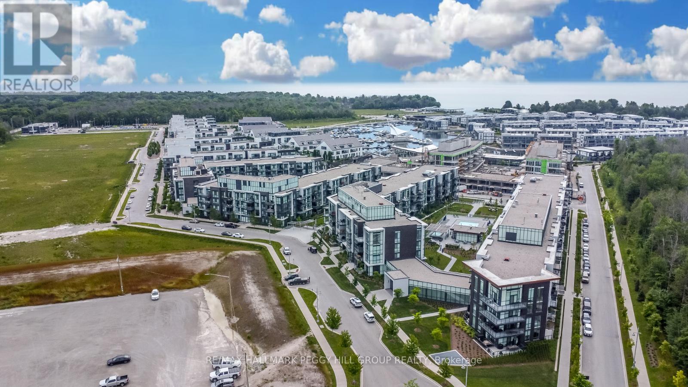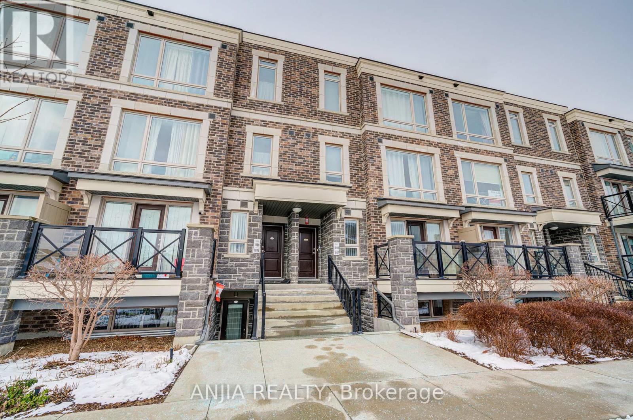1703 - 1 Grandview Avenue
Markham (Thornhill), Ontario
Absolutely Stunning! Welcome To This 2 Bedroom + Den Unit Located In The Luxurious Condo At Yonge & Steeles. End Unit 1024Sqft, 2 Bed+ Den & 2 Full Baths, 9Ft Smooth Ceilings, Natural Light W/Unobstructed Views, Modern Kitchen, B/I Bosch Appliances, Open Concept Living With W/O To Balcony, Gorgeous Caeserstone Countertop & Backsplash With Centre Island. Upgraded Blinds & Closet Organizers. Den Can Easily Covert To The 3rd Bedrm/Office/Living. Owned One Underground Parking And Owned One Locker. Close To Major Hwy7/407/401/404 And Steps To Ttc, Galleria, Centerpoint Mall, Etc. (id:55499)
Anjia Realty
35 Gord Matthews Way
Uxbridge, Ontario
This charming 3-bedroom, 3.5-bathroom raised townhome at 35 Gord Matthews Way offers low- maintenance living in a vibrant, family-friendly neighborhood. Located near shopping restaurants, and grocery stores. Beautiful ravine lot overlooking protected land regulated by the LSRCA. With a brick and stone exterior, landscaped walkway, and covered porch, the home has great curb appeal. The open-concept main floor includes a living room with a gas fireplace, a stylish kitchen with quartz countertops, stainless steel appliances, and a herringbone backsplash, plus a dining area that opens to a large deck with sunset views. The spacious principal bedroom includes a walk-in closet and 5-piece ensuite, while two additional bedrooms feature walk-in closets and a shared 4-piece ensuite. Convenient second floor laundry completes the upper level. The fully finished basement offers above-grade windows and a 3-piece bath, den, rec room, and extra storage space. Dont miss this fantastic opportunity (id:55499)
Century 21 Leading Edge Realty Inc.
99 Denarius Crescent
Richmond Hill (Oak Ridges), Ontario
Modern 3-Bedroom, 1,717 Sq.Ft. Urban Townhome in the high-demand Kettle Lakes Club community. Features double door entry and a bright, open-concept layout designed for contemporary living, with smooth ceilings and pot lights on the main floor. Stylish kitchen with breakfast bar, quartz countertops, deep upper cabinets, full pantry, and counter-depth fridge space. Spacious great room with electric fireplace. Primary bedroom with 4-pc ensuite featuring large glazed glass shower and double under mount sinks with quartz countertop. Berber carpets in all bedrooms. Convenient second-floor laundry. Professionally finished front and backyard landscaping with interlocking. Walking distance to Lake Wilcox community centre, parks, and surrounded by scenic bike trails ideal for active living. (id:55499)
Forest Hill Real Estate Inc.
1111 Kell Street
Innisfil (Alcona), Ontario
Welcome To The Home You've Been Waiting For! 1111 Kell St Is Full Of Endless Possibilities.With Its Close Proximity To Lake Simcoe and Many Trails, It Gives You The Opportunity toEmbrace Nature & Enjoy the Outdoors With Your Family! This Home Features 3 Well Sized Bedrooms3 Bathrooms, A Newly Finished Basement with a New 3 Piece Bathroom, Quartz Countertops, And ALarge Fenced Backyard Space To Host Those Great Summer BBQ's You've Been Dreaming Of! ** This is a linked property.** (id:55499)
RE/MAX Experts
3 Grencer Road
Bradford West Gwillimbury, Ontario
Fabulous 5.78 Acre Agricultural Lot Right Off Canal Road, Zoned AM (Agriculture Marsh) allows uses: Agriculture, Conservation, Custom Workshop, Detached Dwelling, Farm Employee Accommodation/Accessory, Farm Related tourism Establishment, Greenhouses, Home Industry, and Home Occupation. (to be confirmed with the Township). Solid Bungalow with 3 Bedrooms, 1-4 pc Bathroom, Artesian Well, Roof Shingles 5 yrs, Detached Barn w/power, Greenhouse Frame. Conveniently Located within minutes to Bradford and Newmarket, Schools, Shopping, Train Station, Hwys 400/404 & Close to future Bradford Bypass. Income Potential From The House And Farm Land With Rich Soil Perfect To Grow Just About Anything! Currently renting out Land to Farmer and property receives a Tax Farm Rebate / House is Vacant. House is being Sold "As Is/Where Is" as Estate Sale. **EXTRAS** Artesian Well - Aprox 40-60ft, Roof Shingles-est 5 yrs old, Septic pumped 2024, Oil Tank - To code (id:55499)
RE/MAX Realtron Turnkey Realty
1 - 7181 Yonge Street
Markham (Grandview), Ontario
Premium Ground-Floor Retail Unit at Shops on Yonge! Rare opportunity to own a street-level retail unit in the heart of Thornhill, just steps from Yonge & Steeles. Positioned right at the entrance of the plaza for maximum exposure. High foot and vehicle traffic. Excellent signage opportunity. Surrounded by a vibrant mix of retail stores, restaurants, offices, and residential buildings. Public transit at doorstep. Ideal for retail, service, or showroom use. Ample surface and underground parking available. Dont miss this high-visibility location in one of the areas most dynamic commercial hubs. (id:55499)
RE/MAX Ultimate Realty Inc.
Bsmt 1 - 38 Harding Boulevard
Richmond Hill (Harding), Ontario
Charming Bachelor Suite in Prime Location Ideal for Students, Professionals, & Couples. Welcome to this cozy and private bachelor unit located on the lower level of a beautiful bungalow. With more space than a typical condo, its perfect for students, young professionals, or couples who crave extra room and comfort. Enjoy the convenience of being just a short walk from public transit, shops, and restaurants, making your daily commute and errands a breeze. This exclusive suite features a fully equipped kitchen, dedicated parking space, and access to shared laundry facilities. Plus, enjoy the added value of only covering 20% of utilities, making it a budget-friendly choice. Please note: No pets and non-smokers only. Tenant liability insurance is required. (id:55499)
Century 21 Atria Realty Inc.
85 Claudia Avenue
Vaughan (West Woodbridge), Ontario
Welcome to 85 Claudia Avenue! This detached 4 bed, 4 bath family sized home features one of the largest floor plans in the neighbourhood offering approx. 3,150sf + finished basement with separate entrance! Spacious principal rooms throughout including a main floor den, large eat in kitchen, huge primary bedroom with ensuite bath, finished basement with additional kitchen and bath and much more! a blank canvas for someone to make their own which offers an abundance of space for living & entertaining! Situated on a large 52' wide lot that pies out to 64' at the rear on a mature and quiet street in highly sought after family oriented West Woodbridge! Just steps to public transit, community centre, places of worship, schools, outdoor skating rink, soccer fields, Downtown Woodbridge, 400 series highways and Much More! (id:55499)
RE/MAX Experts
Upper - 448 Davis Drive
Uxbridge, Ontario
Welcome To 448 Davis Drive Upper Unit. Offering Tons Of Natural Sunlight With Windows AllAround The House And 2 Skylights. This Home Provides 3 Large Bedrooms, 2 Full Bathrooms, & AnOversized Living Space. The Kitchen Has Been Recently Renovated With Built In Stainless SteelAppliances, Quartz Countertop, Black Hardware, Chevron Backsplash, Potlights & A Skylight.Walking Out To A Large Deck Overlooking Breathtaking Timber Beauty Where Tranquility Meets TheWhispers Of The Woods. Both Bathrooms Have Also Been Recently Updated. Common Bathroom OffersEnsuite Laundry And Double Sinks. The Sun Soaked Primary Bedroom Has Its Own Skylight With His& Her Closet Spaces, Ensuite Bathroom, And French Doors Open To Your Own Private BalconyAbsorbing Enchanting Forest Greenery. Come Take A Look For Yourself, You Will Not BeDisappointed. (id:55499)
Century 21 Atria Realty Inc.
311 - 30 Clegg Road
Markham (Unionville), Ontario
Prime Location in Markham / Unionville Close to downtown Markham .Public transit (shopping mall ie. warden town square, Markville mall, first Markham place)GO station HYW 404 HWY 407 near by school Unionville High school public school. Seneca College York university easy accessible. Move in conditions. (id:55499)
Century 21 Atria Realty Inc.
66 Robert Wilson Crescent
Georgina (Keswick South), Ontario
Welcome to this beautifully upgraded home, thoughtfully designed to offer luxurious comfort and modern elegance. Nestled on a premium lot backing onto a serene pond, this home provides gorgeous western views perfect for enjoying picturesque sunsets from the comfort of your backyard.From the moment you step inside, youll be captivated by the attention to detail. The main floor features soaring 9-foot ceilings and smooth ceilings throughout, adorned with elegant plaster crown moulding. Engineered oak hardwood floors and 8-foot door openings add to the sophisticated aesthetic, while the open layout ensures seamless flow and functionality.The spacious bedrooms are designed for relaxation, each featuring a walk-in closet for ample storage. The primary suite offers a private retreat with unmatched comfort.A true standout of this home is the fully equipped in-law suite, complete with ceramic flooring, a large kitchen, a cozy living room with a gas fireplace, and a generously sized bedroom. This suite is perfect for extended family or guests, ensuring privacy and convenience.Enjoy outdoor living at its finest on the premium lot, where the tranquil pond and captivating sunsets provide a stunning backdrop for everyday life.This home is an entertainer's dream and a family sanctuary all in one. Schedule your private showing today to experience the beauty and charm for yourself! (id:55499)
Keller Williams Realty Centres
25 Oak Avenue
Richmond Hill (South Richvale), Ontario
Beautiful Custom-Built Home In Prestigious South Richvale. Steps To Yonge St. Professionally Finished Basement With W/O To Backyard. Mature Privacy Tree, Oversized Deck, Great For Outdoor Family Gathering. Oak Hardfloor Throughout The 1st And 2nd Floor. Gourmet Size Kitchen With Butler Pantry. Walk-In Closet In Every Bedroom 2nd Floor. 5 Car Parking Driveway. (id:55499)
RE/MAX Excel Realty Ltd.
3202 - 195 Commerce Street
Vaughan (Vaughan Corporate Centre), Ontario
Experience luxury living in the brand-new Festival Tower B at Vaughan Metropolitan Centre! This beautiful 1-bedroom unit features a bright bedroom with a window, soaring 10 ft ceilings, and an open-concept modern kitchen. The well-designed functional layout maximizes space, offering both style and comfort. (id:55499)
Home Standards Brickstone Realty
9 - 70 Villarboit Crescent
Vaughan (Concord), Ontario
Clean & bright air conditioned unit. Features a locked vestibule, reception area, 2 offices, 2-pc washroom, cabinets for storage with stainless steel sink, unfinished warehouse space with a drive-in shipping door. The partially finished space behind the offices space can be restored to unfinished warehouse space by tenant if needed. Unreserved parking at front. Newer window blinds. Newer ceiling tiles. Newer HVAC units offer heating & cooling in front & back spaces. Easy access to 407/highways. Convenient location to many amenities. Tenant is responsible to pay for all utilities (hydro, gas, phone, internet, etc.) and for own garbage removal. Clean uses only (No Automotive, No Food warehousing or processing or butcher). (id:55499)
RE/MAX Premier Inc.
1112 - 8960 Jane Street
Vaughan (Vellore Village), Ontario
Welcome to Charisma On The Park (South Tower)! This spacious 2-bedroom, 3-bathroom unit offers a thoughtfully designed floor plan with 877 sq. ft. of living space, plus a 192 sq. ft. balcony, totaling 1069 sq. ft. of luxurious living. Located on a higher floor, this suite features stunning 9-ft floor-to-ceiling windows, allowing for an abundance of natural light and breathtaking views. The open-concept kitchen boasts premium finishes, including a large center island with quartz countertops, perfect for entertaining. The primary bedroom is a retreat with an en-suite bath and a generous walk-in closet for all your storage needs. Additional features include stainless steel appliances, premium flooring throughout, and a laundry room with a stacked front-load washer and dryer. The building offers 5-star amenities, including proximity to Vaughan Mills, shopping, TTC subway, and transit. Includes 1 parking spot and 1 locker. Don't miss out on this incredible opportunity for urban living with all the modern comforts! (id:55499)
Executive Real Estate Services Ltd.
Unit 6 - 39 Glen Cameron Road
Markham (Thornhill), Ontario
Established Crown Molding & Plaster Business for Sale! Reputable and profitable with years of quality craftsmanship behind it. Strong client base with steady residential and commercial projects. Skilled team in place turnkey operation ready for new ownership. High-margin services with room for growth and expansion. All tools, equipment, and materials included in the sale. Excellent reputation, 5-star reviews, and repeat customers. Ideal for tradespeople, contractors, or investors in home improvement. Owner willing to provide training and transition support. Don't miss this opportunity to own a thriving niche business! (id:55499)
Central Commercial
29 Riverside Boulevard W
Vaughan (Uplands), Ontario
Experience The Pinnacle Of Luxury Living In This Extraordinary Stone Mansion, Nestled On The Coveted 'Riverside Boulevard' In The Heart Of Thornhill. This Prestigious Estate Is Set On An Expansive 104 X 367 Ft Lot, Meticulously Manicured And Adorned With Lush Foliage. Step Inside To Discover A World Of Opulence, Where Convenience Meets Grandeur. Your Personal Elevator Provides Easy Access To All Levels Of The Home, While Radiant Heated Floors Ensure Your Comfort During Colder Months. The Gourmet Kitchen, Inspired By Professional Chefs, Is Equipped With Everything You Need For Daily Family Living And Grand Scale Entertaining. It Boasts An Inviting Breakfast Area And A Spacious Pantry, Ideal For Those With A Passion For Cooking And Entertaining. This Exceptional Stone Mansion Offers A Unique Blend Of Luxury, Comfort, And Sophistication That Is Truly Unparalleled. It Is Not Just A Home, But A Lifestyle Statement. (id:55499)
Upperside Real Estate Limited
28 Thornridge Drive
Vaughan (Crestwood-Springfarm-Yorkhill), Ontario
Step into the essence of upscale living with this stunning stone estate, located on the serene Thornridge Drive in the heart of Thornhill. Occupying a sprawling 100 X 180 ft lot, the property is a testament to thoughtful landscaping and natural beauty. Inside, the home is a masterpiece of design and functionality, equipped with features that enhance everyday living. The convenience of an in-house elevator and the comfort of radiant heated floors during the cooler months are just the beginning. The kitchen is a chefs dream, designed for both family life and hosting grand events, complete with a welcoming breakfast nook and spacious pantry. This distinguished stone mansion is more than a home; it's a blend of luxury, comfort, and style, crafted for those who seek an unparalleled living experience. (id:55499)
Upperside Real Estate Limited
443 - 415 Sea Ray Avenue
Innisfil, Ontario
TURNKEY LUXURY AT FRIDAY HARBOUR PROFESSIONALLY DESIGNED 4TH-FLOOR CONDO WITH PREMIUM FINISHES & FOREST VIEWS! Welcome to the ultimate resort lifestyle at Friday Harbour, where this rare 4th-floor condo in the coveted High Point building offers turnkey luxury, custom design, and peaceful treed views that make every day feel like a getaway. Professionally styled inside and out by Madison Taylor Interiors, this fully furnished suite includes premium furnishings, kitchenware, two 65 Samsung Frame TVs, and Beautyrest mattresses - just bring your suitcase. One of the largest layouts in the building, the elongated floor plan with 10 ft ceilings and floor-to-ceiling windows is flooded with natural light, while the open-concept kitchen is ideally placed to soak in the sun and forest views. The primary bedroom features a 4-piece ensuite, and custom cabinetry replaces traditional closets for a clean aesthetic. Enjoy the perks of a substantial premium paid for the 4th-floor location, a partially covered balcony offering both sun and shade, underground parking conveniently located by the elevator, and a storage locker. Step outside your door to access forest trails and an incredible lineup of exclusive building amenities, including an outdoor pool, hot tub, theatre room, fitness centre, indoor games room, outdoor social spaces, and more. Beyond the building, Friday Harbours offerings include fine dining, casual eateries, shopping, marina, golf, spa, private beach club, splash pad, playground, seasonal festivals, water sports, winter skating - endless adventures where every season brings something new to discover! (id:55499)
RE/MAX Hallmark Peggy Hill Group Realty
7262 County Road 13
Adjala-Tosorontio (Lisle), Ontario
Welcome to 7262 County Rd 13 - a great starter home located in a quiet rural location that is still close to shopping and other amenities. This bungalow has a front patio and deck area - great spot for morning coffee - and a large back yard - great for sunset watching! Inside the living room and kitchen are open concept with large windows overlooking the front yard in each room. The primary bedroom overlooks the backyard and the second bedroom features a walk out to the side yard. There are also hook ups for laundry in this room. Lots of potential - a great spot for your next home. Close to Tosorontio Public School and Silver Brooke golf course. (id:55499)
Royal LePage Rcr Realty
1003 - 2908 Highway 7
Vaughan (Concord), Ontario
Welcome to this beautiful 2-bedroom, 2-bathroom corner condo, ideally situated in the coveted East Tower of the Nord Condos in Vaughan, just off Hwy 400. Enjoy easy access to major amenities, TTC, shopping, and dining options. This spacious and bright unit showcases an open-concept layout with floor-to-ceiling windows that fill the area with natural light and offer stunning views. elevate the modern look of the home. The condo features 9-foot ceilings and built-in appliances, combining style with practicality. This home is ready for you to move in, providing a comfortable living experience. In addition to the beautiful interior, this condo comes with 1 parking spot and 1 locker for your convenience. Residents of the Nord Condos enjoy a variety of resort-style amenities, such as an indoor pool, sauna, fully equipped fitness center, chic party room, guest suites, and 24-hour concierge service. Underground visitor parking is also available, ensuring easy access for both residents and guests. This condo perfectly blends luxury, convenience, and comfort. Don't miss your opportunity to make it your home! Amenities Include Concierge, Gym, Party Room, Pool & Guest Suite (id:55499)
Homelife/miracle Realty Ltd
2509 - 225 Commerce Street
Vaughan (Vaughan Corporate Centre), Ontario
Brand New Condo in the Heart of Vaughan Metropolitan Centre! Be The First to Live in This Bright & Spacious 1+1 Bedroom Suite with Unobstructed North-West Views from the 25th Floor. Functional Layout Featuring Laminate Flooring Throughout, Modern Kitchen with Built-In Appliances, And A Den Perfect for Home Office or Guest Space. Ensuite Laundry for Convenience. Fantastic Location Steps to TTC Subway, Hwy 400/407, Parks, Shops, And Dining. Building Offers Concierge, Visitor Parking & More. No Smoking. Restricted Pets. Approx Sq.Ft- 623 (id:55499)
Homelife G1 Realty Inc.
1007 - 55 Lindcrest Manor
Markham (Cornell), Ontario
Welcome To The Fabulous And Ever So Convenient Location Of Cornell. Modern Townhouse With 3 Bedroom + Den in Move-in Condition. Open Concept Layout & Low Maintenance Fee. 1 Locker & 1 Parking Spot Are Owned. Laminate Fl & Pot Lights Thru-out. Large Primary Bedroom With W/O Balcony. Walking Distance Of Cornell Community Centre, Markham/Stouffville Hospital & Cornell Bus Terminal. Enjoy The Amenities In The Newly Constructed Cornell Community Parks, Skate Parks, Baseball Diamonds, Soccer Field & Dog Parks. Close Proximity To The 407 ETR, Markville Mall And Rouge Park Public School, Shopping Nearby And All Amenities. This Home Is Perfect For Any Family Looking For Comfort And Style. Don't Miss Out On The Opportunity To Make This House Your Dream Home! A Must See!!! (id:55499)
Anjia Realty
712 - 100 Eagle Rock Way
Vaughan (Maple), Ontario
Contemporary design meets convenience in this 831sq' 2-bedroom, 2-bath condo. Featuring a desirable split-bedroom floor plan, offering privacy and functionality. Features include laminate flooring throughout, smooth ceilings, and a modern eat-in kitchen with stylish finishes. The open-concept living and dining area has natural light, thanks to the southern exposure, providing warmth and brightness all day long. The primary bedroom includes a 3pc-ensuite, and walk-in closet, while the second bedroom is spacious and versatile-ideal for guests, an office, or a nursery. A second full bath and in-suite laundry add to the convenience of this thoughtfully designed home. Located just steps from Maple GO Station, shops, restaurants, parks, and top-rated schools. Easy access to major highways makes commuting a breeze. Fantastic amenities Include: 24Hr Concierge, Roof Top Terrace W/ Lounge & Bbq, Indoor/Outdoor Party Room, Exercise Room & Sauna. (id:55499)
Keller Williams Referred Urban Realty

