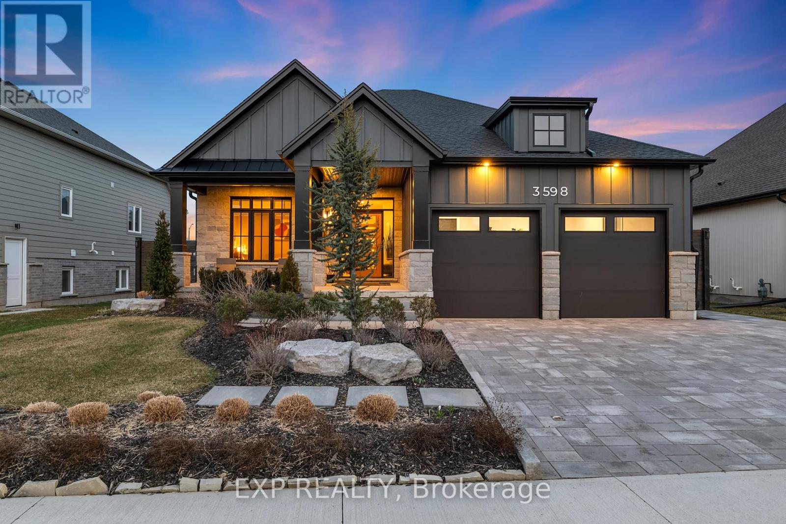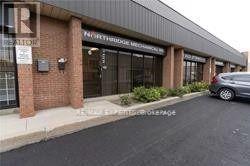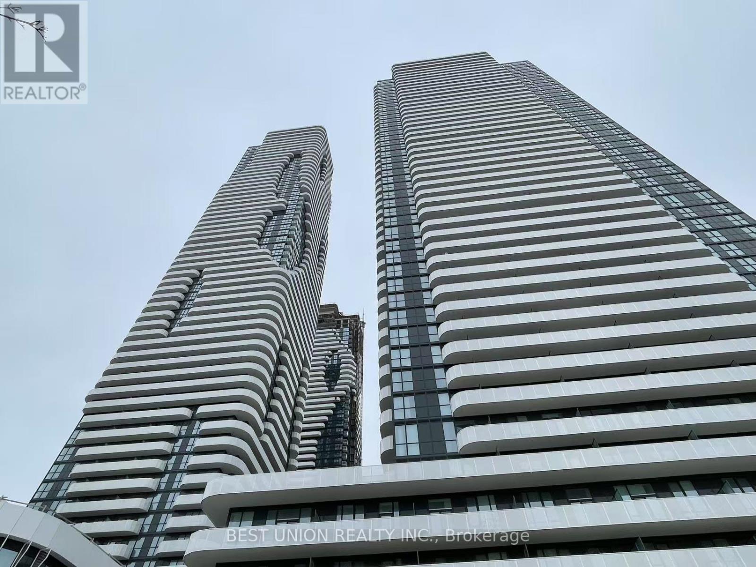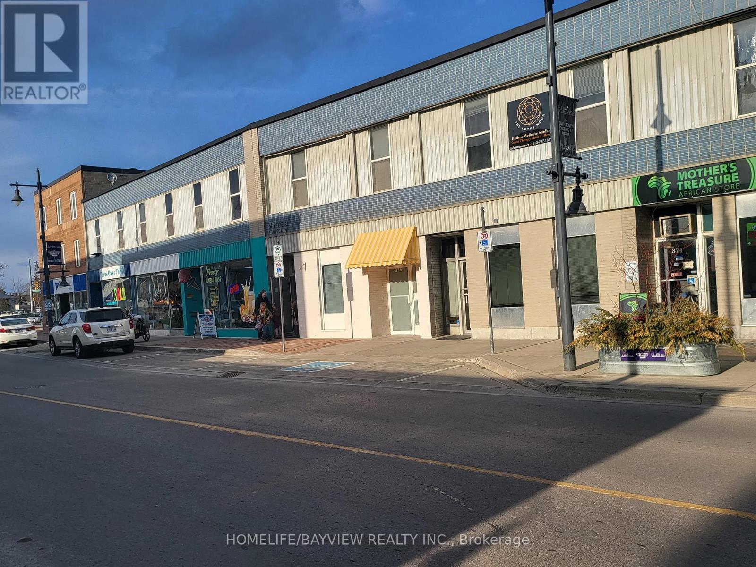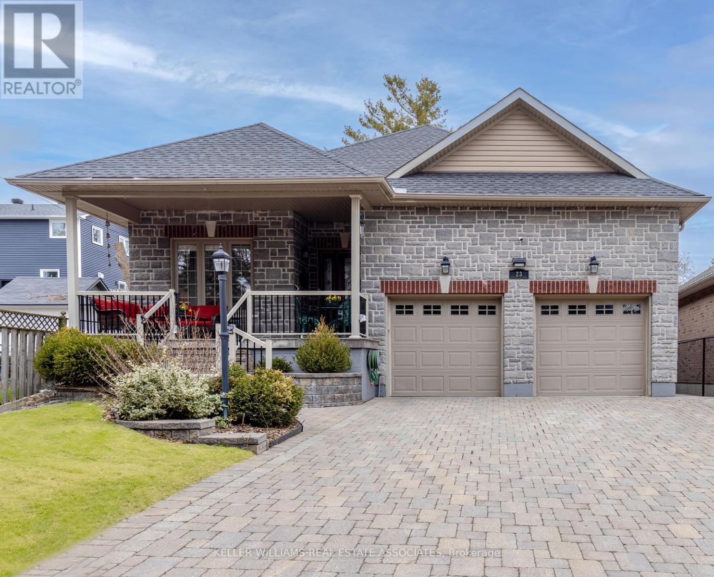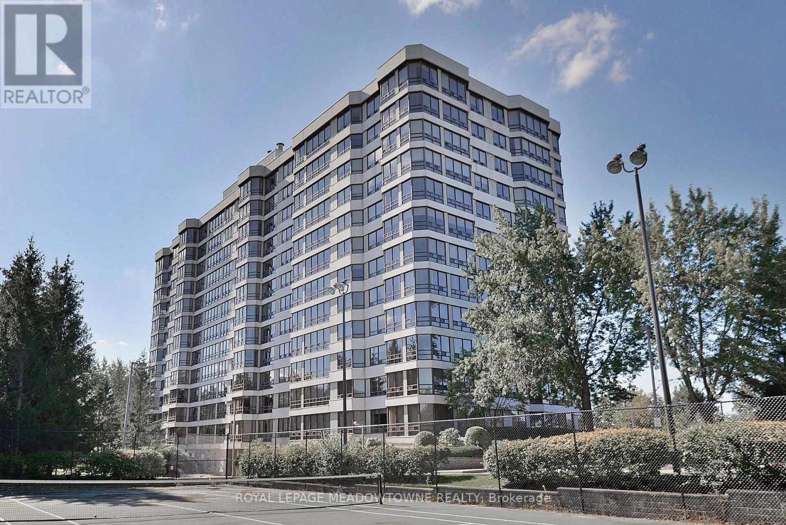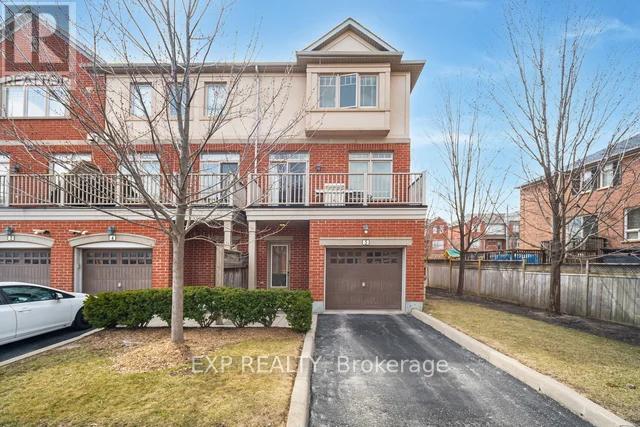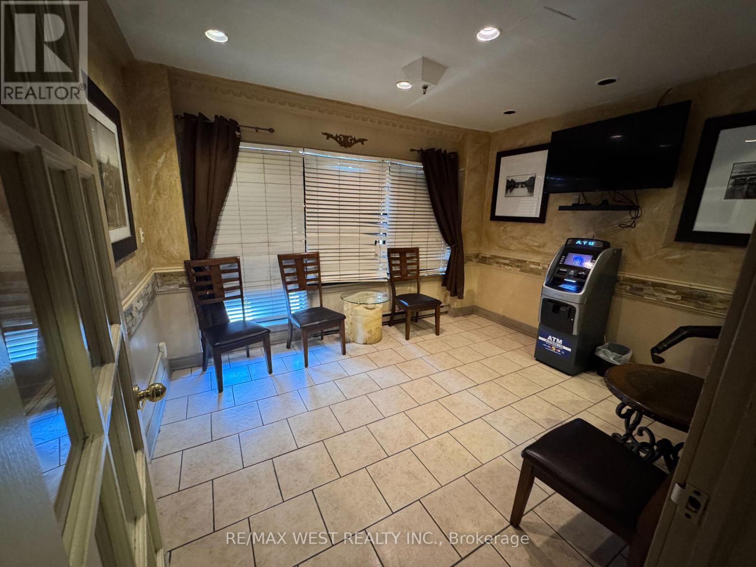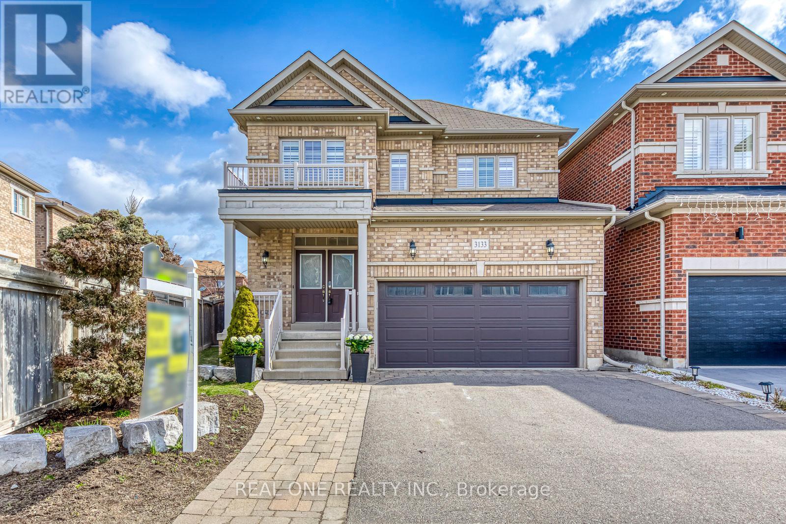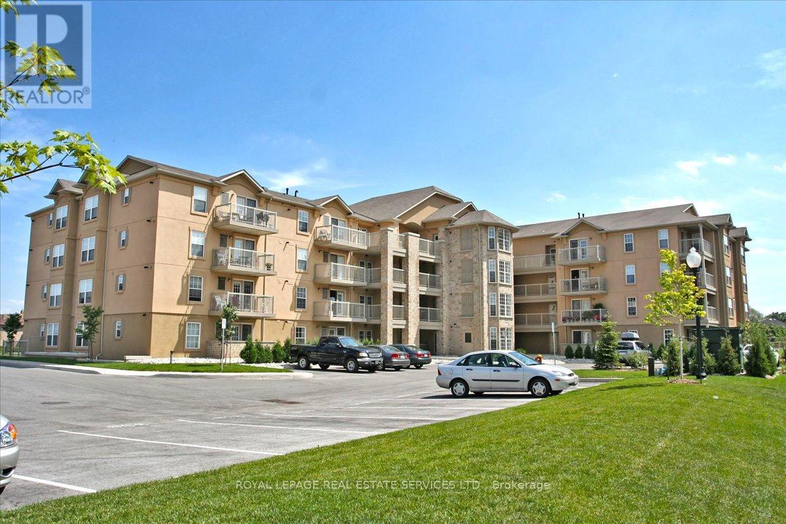3598 Canfield Crescent
Fort Erie (327 - Black Creek), Ontario
Welcome to 3598 Canfield Crescent, this exquisite custom-built Bungalow in 2022 is located in the highly desirable Black Creek community of Stevensville. Boasting over 2,800 square feet of finished living space, this home offers 4 spacious bedrooms, 3 luxurious bathrooms and an array of high-end finishes designed to impress. Upon entering, you are welcomed into an open-concept main floor adorned with elegant finishes and abundant natural light. The gourmet kitchen boasts high-end appliances, custom cabinetry and a spacious island, perfect for culinary endeavours and entertaining guests. Adjacent to the kitchen, the living area provides a warm and inviting atmosphere with a natural gas fireplace. The primary suite serves as a private retreat, complete with a spa-like ensuite bathroom and a large custom designed walk-in closet. A second bedroom and additional full bathroom complete the main level. Descending to the professionally finished basement, you'll find soaring 9-foot ceilings, a cozy gas fireplace, two additional bedrooms and a stylish 3-piece bathroom. This versatile space is perfect for hosting guests or creating a personalized entertainment area. Step outside to the covered back porch, where you can enjoy your morning coffee or a cold beverage after work in comfort and privacy with a fully fenced yard. The expansive double car garage offers ample storage and convenience. The curb appeal of this home is absolutely stunning with a modern design and professional landscaping. This home is conveniently located with quick highway access and close to schools, parks, golf courses, restaurants, entertainment and scenic trails. With the perfect blend of luxury, comfort and functionality, don't miss the opportunity to make 3598 Canfield Crescent your new home! (id:55499)
Exp Realty
18 Thomas Street
St. Catharines (451 - Downtown), Ontario
Welcome to 18 1/2 Thomas Street, where classic charm meets modern comfort. This beautifully maintained home showcases exceptional craftsmanship with its hardwood floors, a cozy fireplace in the living room, and a spacious kitchen featuring granite countertops. With over 2,000 sq-ft of finished living space, this home boasts 5 bedrooms, 3.5 baths, a convenient upstairs laundry, and a fully finished basement with a large rec room. The primary bedroom also offers a private ensuite and walk-in closet. Step outside and unwind in the deep, landscaped lot. Located on a picturesque, tree-lined street, this home is just a short stroll from Montebello Park and the vibrant downtown core, with its array of restaurants, concert venues, Performing Arts Centre & Meridian Center. The 406 Hwy and 4th Ave shopping centres are only minutes away, making this a prime location. Move-in ready with notable updates including all copper wiring, a high-efficiency boiler (2018), updated plumbing (2014), high-efficiency water heater (2017), upper siding with added insulation (2012), and a durable steel roof. Nothing left to do but settle in and enjoy! (id:55499)
RE/MAX Niagara Realty Ltd
3706 - 50 Wellesley Street E
Toronto (Church-Yonge Corridor), Ontario
Luxury Condo Located at Yonge/ Wellesley,743 sqft, South Facing Balcony with Panoramic Downtown City and Lake Views. Laminated Floor Throughout.24 hrs Security, Gym, Pool and More. Steps to Subway Station, Ryerson and Toronto University, Restaurants, Shops, Hospitals... (id:55499)
Real One Realty Inc.
39 Mary Street Unit# 2409
Barrie, Ontario
Welcome to Suite 2409 at Debut Condos – Where Luxury Meets Lakefront Living. Wake up every day to breathtaking views of Kempenfelt Bay in this stunning, brand-new 2-bedroom + den condo located in the heart of Barrie’s vibrant waterfront. This spacious 1,086 sq ft suite boasts floor-to-ceiling windows, 9 ft ceilings, and sleek modern finishes throughout. The open-concept kitchen is equipped with state-of-the-art appliances, seamlessly flowing into the living and dining area—perfect for entertaining or simply relaxing in style. The primary bedroom features a walk-in closet and a private 3-piece ensuite with a tiled glass shower. A second bedroom, 4-piece main bathroom, and a versatile den provide the ideal setup for guests, a home office, or additional sleeping quarters. Enjoy the convenience of 1 underground parking space and a storage locker, with immediate occupancy available. Lease price + utilities. Situated steps from Barrie’s vibrant downtown, you’re within walking distance of fine dining, boutique shopping, entertainment, the beach, marina, trails, public transit, the GO Train, and commuter routes. Be the first to experience the luxury lifestyle offered at Debut Condos—future amenities include a fitness Centre, community BBQ area, rooftop terrace, and a stunning infinity pool overlooking the bay. This is more than a home—it’s a lifestyle. Call today to book your private showing! (id:55499)
Revel Realty Inc. Brokerage
205 - 21 Markbrook Lane
Toronto (Mount Olive-Silverstone-Jamestown), Ontario
Bright Spacious Open Concept 2 Bedroom 2 Full Bath Condo. Beautifully Upgraded With New Appliances, SS Fridge 2023, SS Stove 2025, Washer & Dryer 2022, and SS Dishwasher. Laminate Floors Throughout The Unit, Kitchen With Granite Counter Tops, Backsplash, Potlights (Kitchen), California Shutters, Porcelain Tiles And Much More ... Large Master Bedroom With 4 Piece Ensuite, 1 Underground Parking Spot. Maintained Unit Shows Very Well! Close To Schools, TTC, Community Centres And Shopping, York University And Humber College. Addition storage near the foyer. (id:55499)
Search Realty Corp.
223 Sixteen Mile Drive
Oakville (1008 - Go Glenorchy), Ontario
Beautiful 4-bedroom detached home in Oakville's sought after Preserve Community! Offering double car garage with inside entry, hardwood on the main level, oak stairs with wrought iron spindles, a soaring two-storey family room with tons of natural light and gas fireplace that opens to the designer kitchen finished with granite counters, stainless steel appliances, pot lights and access to the covered porch and rear yard. The second level features a master bedroom with a garden door leading to a covered balcony, walk-in closet, spa like ensuite with his & her sinks, marble counters, glass shower and soaker tub. Three additional spacious bedrooms with ensuite access to the 2 additional main baths completes the upper level of this beautiful home. Conveniently located near schools, shopping, parks, HWY's, amenities & more! (id:55499)
Royal LePage Flower City Realty
63 Guthrie Avenue
Toronto (Stonegate-Queensway), Ontario
Opportunity knocks! This is your chance to own a fully detached 2+1 Bed, 3 Bath property with parking and a fully-fenced backyard complete with an entertainer's deck. This home has been updated to move-in-ready condition, with hardwood floors, a bathroom on every floor, and a great kitchen with stainless steel appliances. Thebedrooms are sizeable, and there's a dedicated office that makes working from home easy. Located on a quiet street, within walking distance to shops, great transit routes, and easy access to downtown and highways. Great schools - Etienne Brule JS, Park Lawn JMS, ECI! (id:55499)
RE/MAX Professionals Inc.
5308 - 3900 Confederation Parkway
Mississauga (City Centre), Ontario
Welcome to Luxury Living a M City Condo, where elegance meets modern living. This breathtaking 1-bedroom + den condo on the 53rd floor offers panoramic city views and an unparalleled urban lifestyle. Designed for comfort and style, the bright and spacious living area features floor-to-ceiling windows, allowing natural light to pour in. The sleek, modern kitchen is equipped with high-end stainless steel appliances, quartz countertops, and stylish feature walls, making it perfect for both daily living and entertaining. The primary bedroom provides ample closet space, while the versatile den can be used as a guest room or home office. Enjoy the convenience of ensuite laundry, a private balcony, and the added benefit of one parking spot and a locker. As a resident of M City, indulge in world-class amenities, including a 24-hourconcierge, outdoor pool, state-of-the-art fitness center, party room, rooftop terrace. Perfectly situated in the heart of Mississauga, this stunning condo is just steps from Square One Shopping Centre, top dining destinations, entertainment hubs, major highways, and public transit, offering the ideal blend of luxury and convenience. Don't miss your chance to call this exceptional residence home. (id:55499)
Century 21 Percy Fulton Ltd.
1 Blue Goose Street
Toronto (Mimico), Ontario
Introducing 1 Blue Goose Street Power of Sale Opportunity in the Heart of Mimico. A unique chance to own a piece of Toronto history on a 25,000 sq. ft. site, featuring a fully renovated heritage building nearing completion. The building includes approximately 5,000 sq. ft. of ground floor and lower level commercial space, ideal for a microbrewery, restaurant, or retail use, plus 18 brand-new residential rental units (bachelor and 1-bed) across the upper three floors. Construction is 90% complete and in the finishing stages. Located directly across from the Mimico GO Station, offering exceptional exposure and transit connectivity. The rear lot has approvals in place for 12 townhomes, with preliminary steps taken toward a mid rise condo development. Whether you're a developer, investor, or visionary entrepreneur, 1 Blue Goose Street presents the ideal canvas to shape Etobicokes next iconic urban village blending historical charm, transit accessibility, and smart density in one dynamic package. Sold as-is, where-is. (id:55499)
Slavens & Associates Real Estate Inc.
1609 - 20 Brin Drive
Toronto (Islington-City Centre West), Ontario
Fabulous 1-Bedroom 1-Bathroom Rental with extra-large balcony at the High in Demand and exclusive Kingsway By The River! This unit features 9-Ft smooth ceilings, high quality wide plank laminate floors. Open modern Kitchen with Quartz countertops, Stainless Steel appliances & Tile backsplash. Spacious Primary Bedroom with Wall To Wall Closets. Large 4-Pc Bathroom. High Speed Internet Included. Incredible Southwest Lake and Sunset Views. Steps From Public Transit, Shopping, Parks, & More! A great rental for a great tenant! (id:55499)
Panorama R.e. Limited
6 - 14 Steinway Boulevard
Toronto (West Humber-Clairville), Ontario
Office Opportunity Near Major Highways And Transportation! Large 1200 Sq. Ft. Main Level Office Space With Great Exposure For Signage With Endless Possibilities. 2nd Level Blank Canvas For Extended Office Space Or Storage At No Additional Charge. Rear Garage Area - Occupied By Owner (id:55499)
RE/MAX Experts
184 Wiltshire Avenue
Toronto (Weston-Pellam Park), Ontario
Welcome Home!! Beautiful And Trendy Jane Parker Square Just Steps To Davenport or St. Clair West. 1 Bedroom + Den That Can Be Used As 2nd Bedroom. W/ 9' Ceilings And Great Room Sizes. Modern Kitchen With Tons Of Storage, Breakfast Bar & Open Concept. Two Entrances With A Small Patio. Located Steps To Parks And To St. Clair TTC Rapid Line, Schools, Community Centre And Stockyards Shopping Area. Private Parking Included! (id:55499)
Royal LePage Supreme Realty
211 - 36 Zorra Street
Toronto (Islington-City Centre West), Ontario
Great Development In South Etobicoke - Spacious 2 Bedroom 2 Bath Suite with Den and Large Balcony. Laminate Floor Throughout, Quartz Countertop in Kitchen and Bathrooms, Bathtub and Glass Shower. At your steps are: Transit, Highways, Shopping, Dining And Entertainment. Indoor Amenities include: Fitness Centre, Dry Sauna, Pet wash, Lounge Area with Bar and Kitchen, Meeting Room, Children's Playroom. Outdoor Amenities: BBQ space with Dining Area, Firepit with Lounge Seating, Outdoor Pool, Children's Play area. (id:55499)
Homelife Frontier Realty Inc.
1459 Durham Street
Oakville (1011 - Mo Morrison), Ontario
Amazing resort lifestyle home situated on a mature lot in sought after Morrison. This highly desirable family home features 4 bedrooms and 4.1 bathrooms with 3,364 square feet above grade plus a fully finished lower level. Completely renovated in 2016 with a family room/primary ensuite addition and incredible backyard landscaping this home leaves nothing to be desired. The traditional floor plan provides a functional layout while still providing nice flow and space to entertain in. Large windows keep all the rooms bright and sunny throughout the day. The gourmet kitchen is open to the family room and features high end appliances, a large island with prep-sink and easy access to the dining room. The main floor also offers a large formal living room with gas fireplace and a separate home office. A practical back hallway features a powder room, laundry room and mud room as well as convenient access off the front of the home. Upstairs you will find 4 bedrooms of all good size each with a walk-in closet. The primary suite catches the morning light and has two large walk-in closets with custom built-in organizers. The primary ensuite is bright and spacious with a double vanity and stand-alone soaker tub. The second level of this home features a bonus room a perfect second family room for your older kids, or a second home office! The lower level is very functional for a family a large recreation space with a separate area for a home gym. A full washroom is also found on this level in addition to ample storage space.The backyard is a highlight of this home your kids will love it! Fully landscaped with salt-water pool, hot tub, full sports court with winterization for a winter hockey rink, full irrigation system, landscape lighting and plenty of patio space for your family to enjoy. Mere steps from OT High School and walking distance to some of the areas best private and public schools, Gairloch gardens, the lake and downtown Oakville. (id:55499)
Century 21 Miller Real Estate Ltd.
1404 - 22 Clarissa Drive
Richmond Hill (Harding), Ontario
Spectacular Corner Unit. Sunny Southwest Exposure, Split 2 Bedroom, 2 Bathrooms, Formal Den, Living & Dining Rm. Renovated Kitchen, Built-In Appliances, Breakfast Area, Walkout To Balcony. New flooring throughout, new doors, new baseboards and trim, Primary Bedroom W/ Walk-In Closet, Walk-Out To Balcony, 5 Piece Ensuite W/Soaker Tub & Separate Shower. Amazing Resort Like amenities with Indoor and outdoor Pools, Hot Tub, Exercise Rm, Squash Court, Tennis Courts, Theatre Rm, Billiard Rm, Party Rm, 2 Car Underground Parking(Tandem). Onsite Property Management Office and Gatehouse security Guard. Renovated Lobby & Hallways. Close To Shopping, Transit, Library, Rec Centre. Parks And more. Photos, Floor Plan and I-Guide Virtual Tour Links Attached. (id:55499)
Royal LePage Your Community Realty
39 Orlin Chappel Court
King, Ontario
Welcome to the lap of luxury at this majestic King City estate, spanning on over 2.5 acres of picturesque land. With over 10,000 square feet of modern and tasteful finishes, this home exudes elegance with a grand entrance, maple 5inch hand scraped Mennonite hardwood throughout. A chef's lavish kitchen complete with Dacor fridge and freezer, an 84-inch Wolf stove, and not one, but two walk-in pantries. Boasting 5 bedrooms, the primary bedroom includes a extravagant closet and an exquisite bathroom. This home features sound proof installation throughout the second floor. Additionally, this property showcases a huge in-law suite for extended family or guests. Step outside to the backyard oasis, offering unmatched privacy, a basketball court, open field, and a cozy firepit perfect for outdoor gatherings and relaxation. Experience the ultimate in luxury living at this remarkable estate. (id:55499)
Keller Williams Realty Centres
19 Jackson Eli Way
Markham (Cedarwood), Ontario
Client RemarksYour search stop today with 5 Reasons You'll Love this bright and sunny semi detached-home 1.This beautifully maintained home is flooded with natural light, Spacious Living + Mortgage Helper This 11-year-old home offers 6 bedrooms in total (4 upstairs + 2 in the basement) in the heart of the Cedarwood community. Nature is at your doorstep with Parkview Golf Club nearby. Plus, the separate entrance to the basement means potential rental income of $2,000/month to help with your mortgage! 2.Why Rent When You Can Own? The upper unit is ideal for a growing family, featuring 4 spacious bedrooms, a large kitchen, and hardwood floors throughout. The market rent for the upper unit is approx. $3,000/month. But if you buy with 20% down at a 3.99% interest rate, your monthly mortgage payment is around $4,518 renting out the basement brings that down to $2,518, with part of that going toward your equity! 3.Freehold, High Convenience ,Three-car parking Plenty of visitor parking, Low Road maintenance fee of just $84.88. No rental contracts for hot water tank, furnace, or A/C fully owned! 4.Over $80,000 in Upgrades California shutters, Custom primary bedroom closet organizer, Two kitchens and two laundry sets no sharing with tenants, 9-ft ceilings. Enlarged basement windows for more natural light 5.Unbeatable Location Surrounded by York Region Transit, it's a 1-minute walk to the bus stop, 2 minutes to Tim Hortons & Petro Canada, and only 3-4 minutes to Costco, Home Depot, No Frills, Canadian Tire, and countless gourmet restaurants. Plus, you're just a 4-minute drive to Hwy 407 (id:55499)
First Class Realty Inc.
108 - 24 Woodstream Boulevard
Vaughan (Vaughan Grove), Ontario
Discover the epitome of modern living in this exquisite two-bedroom plus den, three-bathroom condo townhouse at the coveted intersection of Highway 7 and Martingrove in Woodbridge. Step inside to find luxurious life-proof vinyl flooring throughout, offering both elegance and durability. The spacious open-concept living area flows seamlessly into a private, expansive terrace, perfect for outdoor entertaining or quiet relaxation. Unique to this unit are two separate entrances - one from within the building and another directly from the terrace - providing unparalleled convenience. The unit also boasts ensuite laundry and comes with two privately owned, side-by-side underground parking spaces, along with a conveniently located locker on P1. Residents will enjoy top-tier building amenities and exceptional management. The neighborhood is ideal for families and professionals alike, with top-rated schools, lush parks, and a vibrant community atmosphere. Proximity to major highways and public transit ensures effortless commuting, while nearby shopping, dining, and cultural hubs add to the convenience. Embrace a lifestyle of comfort and sophistication in the heart of Woodbridge. Don't miss the opportunity to make this exceptional property your new home. (id:55499)
Century 21 Leading Edge Realty Inc.
25 Larcastle Avenue
Markham (Berczy), Ontario
Bright & Spacious double garage House In High Demand Berczy Area, Well Maintained By Original Owner, 4 Brs & 3 Full Bath, Modern & Functional Open Concept Layout, Finished Basement. Steps To Top Ranking Pierre Elliot Trudeau H.S & Castlemore P.S. Zone. Mins To Hwy 404 & 407, Walk To Big Park, Close To Shopping Centre, Angus Glen Community Center, Library, Restaurants & More. Partially Furnished With A Ping Pong Table In Basement Include: Tenants Pay All Utilities, Hot Water Tank Rental, And Tenant's Insurance. (id:55499)
Eastide Realty
12 - 151 Spinnaker Way
Vaughan (Concord), Ontario
RARE small END unit in clean complex with easy access and plenty of onsite parking. NO Uses such as: Automotive, Food Warehousing or Processing, Metal Stamping, Construction/Contractor storage, High Water users. (id:55499)
Best District Realty Limited
3503 - 195 Commerce Street
Vaughan (Vaughan Corporate Centre), Ontario
Great Brand-New Bright Sunny South-East, Fantastic Open View / CN Towner! Welcome to Festival Condos in the heart of Vaughan Metropolitan Centre! brand new never-lived-in 2 bedroom 2 Full Washroom(Master Wr with bright window) , nice bright open layout, floor-to-ceiling windows, and the open south view balcony perfect for relaxation. Modern kitchen features stainless steel appliances, quartz countertops, and custom cabinetry. Steps from Vaughan Metropolitan Subway Station and close to major highways (400/407/HWY7), this prime location offers easy access to top shopping and entertainment options such as Costco, Walmart, YMCA, Vaughan Mills Mall, and Cineplex. , complete with 17 km of multi-use paths and 20 acres of parkland. Just Moving In and Enjoy it! One Parking Including (id:55499)
Best Union Realty Inc.
3003 - 225 Commerce Street
Vaughan (Vaughan Corporate Centre), Ontario
Luxury Festival Tower By Well Known Menkes Developer! one-bedroom plus den unit offers an exceptional layout and premium finishes throughout. Enjoy breathtaking south-facing views of the CN Tower and the city skyline right from the comfort of your home. A spacious den With a door! perfect for an extra bedroom/ office! Expansive floor-to-ceiling windows with natural light, laminate flooring And Beautifully Designed Bright Color Kitchen Cabinet that enhances the modern aesthetic And complete with brand-new stainless steel appliances, stylish cabinetry, a convenient pantry, and a stunning quartz countertop. The bathroom features elegant porcelain tiles, adding a touch of luxury. Large balcony With nobstructed, panoramic views of the city And C & Tower! Just minutes from the TTC, Vaughan Metropolitan Subway Station, VIVA, Costco, Cineplex, IKEA, and a variety of dining options.Short subway ride to York University, Yorkdale Mall, and downtown Toronto. Residents enjoy access to first-class amenities, including a chic party room, outdoor terrace with BBQs, fire pit lounge, and a peaceful courtyard. With 24-hour concierge service, security monitoring, and controlled access, The Building offering a Modern and Contemporary Lifestyle.The primary bedroom features a large window that welcomes abundant natural light and includes a generously sized closet for ample storage. Step out onto the expansive balcony, perfect for relaxing or entertaining. Conveniently located just steps from the VMC subway station, this property is surrounded by major banks, premium shops, and some of Vaughan's most sought-after dining options. Move-in ready don't miss this! **ONE LOCKER INCLUDED IN THE RENT PRICE! (id:55499)
Sutton Group-Admiral Realty Inc.
8 Whitton Drive
Brant (Paris), Ontario
Welcome to this stunning 4-bedroom detached home that perfectly blends comfort, style, and functionality. Located in a vibrant and family-friendly neighbourhood, this home features a double garage, a separate side entrance, and a walkout unfinished basement offering endless potential for customization or additional living space.Step inside to find wood flooring throughout (no carpet!), creating a warm and cohesive atmosphere. The heart of the home is the beautiful kitchen, equipped with sleek stainless steel appliances. Cozy up in the spacious living area by the gas fireplace, ideal for relaxing evenings.Upstairs, the primary bedroom offers a peaceful retreat with a large walk-in closet and a luxurious 5-piece ensuite bathroom, complete with a soaker tub and a separate shower.For added peace of mind, the home is equipped with a security camera system featuring three cameras, two in the front and one in the back.Enjoy being just minutes away from local amenities including the Brant Sports Complex, Grand River, Ford Distribution Centre, Parks, Schools, Shopping, and easy access to HWY 403, making commuting a breeze.This exceptional home is a must see! (id:55499)
Ipro Realty Ltd
419 Elizabeth Street
Grimsby (540 - Grimsby Beach), Ontario
Dreaming of a lakeside lifestyle? Look no further! This charming bungalow, nestled in Grimsby's desirable Beach community, offers the perfect blend of tranquility and convenience. Surrounded by lush mature trees, welcoming neighbors, and just minutes from a vibrant downtown, this home promises a peaceful retreat with everything you need within reach. Meticulously cared for, this home boasts numerous upgrades, including updated windows, a renovated bathroom, and high quality shingles. The fully finished basement is a standout feature, offering endless possibilities with its spacious layout. Completed in 2017, the basement is equipped with spray foam insulation, new electrical, laminate flooring, a modern 3-piece bathroom, and oversized egress windows making it ideal for an in-law suite or a teen retreat. This is more than just a home; its an opportunity to embrace a lifestyle surrounded by natural beauty and community spirit. Don't miss out on this incredible opportunity! (id:55499)
Royal LePage Burloak Real Estate Services
375 Front Street
Belleville (Belleville Ward), Ontario
Very well located , Minutes from HWY 401 ,Major street , lots of daily traffic ,Multi purpose commercial space , In Down town Bellville , The store is, a street level for Good Exposure , Features a 2 rooms , the back room has a Grease Pan plumbing for a kitchen use , can be a Retail space (or restaurant /take out catering ,or a Café ) , an Office space , , and 1 washrooms , and an exit from the back , This spot is perfect for any business venture . (id:55499)
Homelife/bayview Realty Inc.
214 2 Road S
Mapleton, Ontario
Take in awe inspiring sunsets from the firepit sitting in your Muskoka chairs on the stunning flagstone patio. A beautiful armor stone wall accents the shoreline for the full width of the lot. As you move up from the water there is a large wrap-around deck with expansive views of the lake. Inside, the views don't cease to amaze through the two large sliding glass patio doors facing the waterfront from the living room and dining room. Vaulted ceilings add to the airy and spacious feel. An open concept kitchen and dining room is perfect for entertaining guests. New living room furniture, bedding and lamps are included. Three large bedrooms and a large three-piece bathroom with walk-in shower and granite countertop vanity finish off the space perfectly. A newly installed multi-head heat pump ensures comfortable and efficient heating in all seasons and cooling on warm summer days at the lake with the added backup of baseboard heating throughout. Peace of mind is offered by a brand new well pump installed in 2023. Plumbing supply lines have also been winterized for worry free use all year long. Built on large concrete piers and spray-foam insulated floors ensure durability and energy efficiency. Eavestrough gutter guards make for a low maintenance exterior. Gather with friends and family at the lake to enjoy BBQs and lakeside bonfires. The huge floating dock is great for swimming and tying up your boat or jet ski with ample room for seating. Situated on the Drayton arm of Conestoogo Lake means you are located close to town for easy access to groceries, restaurants and stores. (id:55499)
Peak Realty Ltd.
711 - 401 Shellard Lane
Brant (Brantford Twp), Ontario
Incredible opportunity! Own a brand new one bedroom plus study condo in the beautiful West Brantford area. Featuring an upgraded kitchen with a sleek quartz countertop, stainless steel appliances, and soaring 9' ceilings that create a bright, spacious atmosphere. Enjoy the convenience of keyless entry, premium modern amenities, a personal locker, and secure underground parking. Balcony with beautiful views of the track and field & amenity area makes this condo even more desirable. Located near major shopping centers, scenic parks, and with easy access to public transit, this place offers the perfect blend of comfort and modern convenience. Plus NO CONDO FEES for ONE YEAR! Act now before it's gone. (id:55499)
Keller Williams Edge Realty
38 Anglerock Drive
Cambridge, Ontario
Welcome Home to 38 Anglerock Drive. Nestled in the heart of North Galt, this bright and airy home offers the perfect blend of comfort and convenience. Just a 7-minute drive to Hwy 401 and within walking distance to public transit, fantastic schools, parks, and the library - the location checks all the boxes. Step inside to a spacious main floor, ideal for hosting family gatherings or entertaining friends. The kitchen is equipped with well-maintained stainless steel appliances and opens onto a sliding door that leads to a generous, fully fenced backyard perfect for summer BBQs, gardening, or simply relaxing outdoors. Upstairs, the large primary bedroom features a terrific walk-in closet, complemented by two additional well-sized bedrooms. The finished basement adds even more versatile living space, complete with a bonus room and a spacious utility area for laundry and extra storage. Enjoy taking walks in a safe, family-friendly neighbourhood where you're conveniently close to everything you need. (id:55499)
RE/MAX Twin City Realty Inc.
39 Mary Street Unit# 2502
Barrie, Ontario
Welcome to Suite 2502 at Debut Condos Where Luxury Meets Lakefront Living. Experience panoramic views of the City of Barrie from this stunning, brand-new 3-bedroom condo in the heart of the city's vibrant waterfront. This thoughtfully designed 1,043 sq ft suite features floor-to-ceiling windows, 9 ft ceilings, and modern, upscale finishes throughout. The open-concept kitchen is equipped with state-of-the-art appliances, seamlessly connected to the living and dining areas perfect for entertaining or relaxing in style. The primary bedroom includes a spacious walk-in closet and a private 3-piece ensuite with a tiled glass shower. Two equally sized additional bedrooms and a 4-piece main bathroom offer plenty of flexibility for families, guests, or a home office. Lease price + utilities, includes 1 underground parking, locker and available for immediate occupancy. Enjoy a prime location, just steps to downtown Barrie, where you'll find fine dining, boutique shopping, entertainment, the beach, marina, trails, public transit, the GO Train, and major commuter routes. Residents of Debut Condos will soon enjoy world-class amenities, including a fitness Centre, community BBQ area, rooftop terrace, and a spectacular infinity pool overlooking Kempenfelt Bay. This is more than a home its a lifestyle. Don't miss your chance to be part of Barrie's waterfront transformation. Call today to book your private showing! (id:55499)
Revel Realty Inc. Brokerage
23 Kennedy Street
Halton Hills (Georgetown), Ontario
This charming 3+2 bedroom bungalow boasts a stunning design, complete with a large coveredfront veranda and beautiful landscaping. Impressive 9-foot ceilings and a 10-foot valance coffered ceiling with built-in LED lighting adorn the great room, complemented by crownmoulding throughout. Enjoy an abundance of natural light from numerous sun tunnels. The open-concept, family-sized kitchen is perfect for entertaining, featuring a spacious island, granite countertops, stainless steel appliances, and two pantries for added convenience. The bedroom walk-in closets with custom shelving provide a touch of luxury, while tile and hardwoodfloors flow seamlessly throughout the main floor. Experience indoor-outdoor living at its bestwith a wrap around deck adjacent to the Swim Spa, which is accessible from the kitchen and great room. The basement is beautifully finished with a full kitchen, laundry, extra bedrooms,and a recreation room featuring a pool table. The exterior Leaf Filter gutter guards minimize maintenance and make life easier. Conveniently located on a quiet street within walking distance to the downtown farmers market, the GO train, shops, and much more, this home is atrue gem. (id:55499)
Keller Williams Real Estate Associates
907 - 330 Mill Street S
Brampton (Brampton South), Ontario
Stunning 2 bedroom plus Solarium, Hardwood Floors Throughout, Sun drenched Living/Dining Room, Massive Floor to Ceiling Windows, West View, Family Size Kitchen, Practical Ensuite Laundry Rm ( Exclude Washer & Dryer), Huge Primary Bedroom, W/I Closet, 3pc Ensuite, 2nd Bedroom With Walk Through To Solarium/Home Office. Unit has been freshly painted, Unit Comes With 2 Owned Parking Spots Level B #63 64# Plus a Large Owned Locker Level A 158 (id:55499)
Royal LePage Meadowtowne Realty
4 Marchmount Crescent
Brampton (Central Park), Ontario
Welcome to this exquisite 4+1 bedroom, 4 bathroom home nestled in the highly sought-after and prestigious M Section, where elegance meets comfort. This immaculate property boasts a host of luxurious features and is perfect for families looking for both style and functionality. The heart of this home is a stunning custom Chef's kitchen with high-end finishes including gorgeous porcelain floors, soft-close/slide cabinets, 2 Lazy Susan's, B/I spice cabinet, pull-out pantry, premium ss appliances w/ B/I double wall oven, 2" quartz countertops, beautiful glass bcksplsh and undermount lighting. The open-concept design and extra large (70x54") center island w/ storage & seating seamlessly connects the living/dining/kitchen areas, making it ideal for family gatherings! The cozy family rm w/ gas fireplace walks out to the ultra private backyard oasis featuring a sparkling inground saltwater pool w/ removable safety fence, new Rubber Rock deck (2024), and garden shed w/electricity, just perfect for summer relaxation and entertaining! The formal Living & Dining rooms boast gleaming hardwood floors, an inviting second gas fireplace and beautiful bay window. The upper level features a tranquil master retreat complete with His&Hers closets and 3pc ensuite w/glass shower! There are 3 additional generously sized bedrooms, serviced by large 4pc main bathroom to complete the upper level. The versatile renovated basement (2022) is currently home to the huge rec room, open concept exercise room, 5th bedroom, and convenient 2pc bathroom. Enjoy it as it is, or take advantage of the egress windows and roughed-in kitchen to create a beautiful In-Law Suite for extended family or income generating accessory unit. The possibilities are endless! This exceptional property really does have it all! From the sun-filled open concept floor plan with luxurious modern finishes to the ultra private backyard oasis, this home is designed to maximize comfort and functionality. Your dream home awaits!! (id:55499)
Century 21 Millennium Inc.
1602 - 1 Belvedere Court
Brampton (Downtown Brampton), Ontario
Welcome to Suite 1602 at 1 Belvedere Court, a coveted 1230 sq. ft. address where luxury meets lifestyle. This prestigious boutique building is known among its discerning residents as a place where "those that know, know." Step inside this highly sought-after split-bedroom layout, designed for both functionality and style. The fantastic floor plan is bathed in natural light year-round, creating a warm and inviting atmosphere. At the heart of the home, the sun-filled kitchen offers abundant cabinetry, generous food preparation space, and a convenient breakfast area perfect for morning coffee or casual meals. The split bedroom and bathroom design ensures privacy, making hosting guests effortless while maintaining your personal sanctuary. The primary suite is a true retreat, featuring a spacious walk-in closet, an en-suite bath, and a rare private walkout to the balcony. The home also includes updated bathrooms, in-suite laundry, and plenty of storage, ensuring both comfort and convenience. The showstopper? A West-facing balcony with two walkouts, where you can soak in breathtaking sunsets and take in the vibrant cityscape. Living here means being in the heart of it all just steps from the farmers market, the Rose Theatre for the performing arts, Garden Squares lively events, and an array of shops and restaurants. And for commuters, GO Transit is literally at your doorstep, making city travel effortless. You will also love the magic of Gage Park, the Arts at PAMA, and all Downtown Brampton has to offer. Locker and Parking Don't miss this rare opportunity to experience elite urban living. Book your private showing today! (id:55499)
Royal LePage Real Estate Services Ltd.
602 Rosedale Crescent
Burlington (Roseland), Ontario
Welcome to your new home in the heart of Burlington. This 3 + 1 bedroom and 2-bathroom home is sure to please. Hardwood throughout formal living and dining room. New eat-in kitchen with all the bells and whistles. Vaulted ceiling, quartz countertops, stainless-steel appliances. This home features a sunroom oasis with a gas fireplace for that home away from home feel. Walkout to beautifully landscaped yard with interlocking patio and shed. Enjoy 3 large bedrooms all with hardwood. Primary room has ensuite privileges with a new 4-piece washroom, heated floors and granite countertop. The family room boasts hardwood, and gas fireplace. 3 Piece washroom with glass shower. The finished basement features second family room or office with large windows, 4th bedroom, laundry room and storage area. Inside entrance to single car garage with 2 car parking in the driveway. Say YES to the address! (id:55499)
Royal LePage Real Estate Services Ltd.
126 Angelene Street
Mississauga (Mineola), Ontario
Charming Solid Brick Home for Sale in Mineola. This well-maintained brick home features 3bedrooms, 2 bathrooms, and a finished basement with a separate room and private entrance, making it perfect for a home office or additional living space. 1221 Sq feet, great size lot size 50 x 115Spacious Kitchen (12 years old) with appliances , ceramic tile flooring, window above the sink, Large eat in area and ample storage space. Hardwood floors throughout the main level. Living/Dining Room combined for an open, airy feel. Main Bathroom 4 piece . Finished Basement includes a large separate room , room for either office or bedroom, cold cellar and a convenient laundry area. Separate Entrance for easy access to the basement. Attached brick garage Other Highlights: Roof (9 years old) and Garage Roof (6 years old).Shut off Water valves (5years old). Located in a desirable area with a lovely Front Porch that adds character and curb appeal. This home is perfect for those looking for charm, character, and a little extra space. Walking distance to the Port Credit GO station, lake Ontario, trails, parks, grocery stores, top rated schools including Mentor College and the upcoming Hurontario LRT, 15 min drive to downtown Toronto. Live in Mineola's most desirable neighbourhoods today! (id:55499)
Sutton Group Quantum Realty Inc.
5194 Tydman Way
Burlington (Orchard), Ontario
Welcome to 5194 Tydman Way on a quiet street in the coveted Orchard area of North Burlington. This Stunning Custom built 4 bedroom, 4 bath family home with Finished Basement combines modern updates with timeless elegance. Every window was replaced-ALL TRIPLE PANE-complemented by a new 8 foot entry system and sliding patio door in 2024. Rich dark Hardwood Floors flow through both 1st and 2nd floor and 9 foot ceilings on the main are accented with Coffering and Crown Mouldings. Clean White kitchen cabinetry with Granite counters, built in Stainless steel appliances and crown mouldings plus a double sink over looking the breakfast area and Family room with Gas Fireplace! Quality Vinyl Shutters on most windows, including all 4 bedrooms-3 of them featuring Walk in Closets with a Custom built in window bench in bed #3-providing ample storage! The primary suite boasts a newly renovated 5 Piece ensuite bath with Heated floors, sep. Glass shower, a luxurious soaker tub with Waterfall tap and a double sink vanity with Quartz counters offering a Spa-like retreat in the comfort of your own home. Entertainment is seamless with eight built-in speakers on the main level, and a recreation room in the lower level wired for 7.1 Theatre surround sound.The open-concept layout is both functional and inviting, ideal for family living and hosting guests. Additional highlights include a 2017 furnace and air conditioner, upgraded R60 Attic Insulation, an Echobee thermostat for energy efficiency, and a central vacuum system with attachments. The water heater is rented for added convenience. This home comes fully equipped with all California Shutters, updated light fixtures, Stainless Steel fridge, gas stove & dishwasher, washer, dryerand garage door openers with remotes. The Orchard community offers a family-friendly atmosphere with top-rated schools, parks, trails, and convenient access to shopping, dining, and major transit routes-2 minutes to 407! (id:55499)
Royal LePage Real Estate Services Ltd.
101 - 400 The East Mall
Toronto (Islington-City Centre West), Ontario
Step into a vibrant, convenient lifestyle at 400 The East Mall! This charming 1 Bedroom + Den ground floor unit is just a stones throw away from everything you need. Picture this: a quick 5-minute walk to Loblaws for groceries, and across the street from the local library perfect for quiet afternoons. Commuting is effortless with the 427 just 2 minutes away, and bus routes nearby to get you where you need to go. With 1 parking spot included, this unit offers the perfect mix of comfort and accessibility in a dynamic Etobicoke neighborhood. Make this your new home where convenience meets community! (id:55499)
Sage Real Estate Limited
615 - 430 Square One Drive
Mississauga (City Centre), Ontario
Step into upscale urban living with this brand new, never-lived-in 1+den condo at AVIA1,located in the heart of Mississauga's vibrant City Centre. This modern suite boasts stylish laminate flooring throughout, a sleek kitchen with stainless steel appliances, and a centre island that flows seamlessly into the open-concept living and dining area - complete with walk-out to a private balcony. The spacious den offers versatility, perfect for a home office, study, or guest room. Residents enjoy the ultimate convenience with Food Basics right in the building, and Square One Shopping Centre, Sheridan College, restaurants, and transit all just steps away. Includes: 1 parking space & 1 locker. (id:55499)
RE/MAX Experts
5 - 5725 Tosca Drive
Mississauga (Churchill Meadows), Ontario
Corner unit look like a semi, with dedicated parking spot. Bright & Spacious Townhouse in Desirable Churchill Meadows. Discover this charming 3 bedroom house that offer nearly 1930 sq ft of comfortable living space. Designed for comfort and functionality, this home is perfect for families looking for space, style, and convenience. Enjoy many upgrades through out the house, kitchen floor, pot lights, extended kitchen cabinets & more. Door to garage for convenience. This home boasts a bright, open-concept layout flooded with natural light. Quick access to Highways 403, 407, and 401. Nestled in a family-friendly neighborhood, you'll be close to top-rated schools, lush parks, shopping, and convenient public transit. Explore every detail with our virtual tour! Don't let this gem slip awaymake it your dream home today! (id:55499)
Exp Realty
1548 Sherway Drive
Mississauga (Lakeview), Ontario
Welcome to 1548 Sherway Dr., this well cared for raised bungalow in desirable mature neighborhood, on a 50' x 121' lot. This 3 bedroom + 1 bungalow, having 3 entrances, front and side leading to main floor and lower level. The rear walkout from the lower level. The main floor consists of 3 bedrooms, all having beautifully maintained original hardwood floor, the primary being located at rear of the home. The eat in kitchen featuring granite counter top. The bright and spacious living room and dining room combo, with stone fireplace and large picture window. The lower level, high ceilings and laminate flooring. Roughed in kitchen and Bar. Gas fireplace in front room, has excellent suite potential. The walk out at rear leads to a fully fenced yard with inground pool and interlocking deck. Close to all conveniences, schools, shopping, HWY's, Lake, Parks, Ravine, Golf Course, and Hospital. (id:55499)
RE/MAX West Realty Inc.
Unit 14 - 1270 Finch Avenue W
Toronto (York University Heights), Ontario
Great location near the Finch Metro stop, mixed In the center of North York provides for alot of foot traffic. Zoned for a variety of purposes; allowed for office and retail space. York University is within walking distance. Conveniently close to highways 401, 400, and 407 provides easy access. There are plenty of local facilities and recent developments nearby. A very clean and well-maintained commercial unit in a fantastic complex. Currently serves as a spa with numerous rooms and restrooms. Seller is also willing to sell hollistic license in addition to the purchase price of the unit. Don't miss out on this fantastic opportunity. (id:55499)
RE/MAX West Realty Inc.
1103 - 205 Sherway Gardens Road
Toronto (Islington-City Centre West), Ontario
Experience prime living at One Sherway! This stylish 1-bed plus den condo offers a seamless blend of comfort, style, and convenience. Step into the upgraded kitchen featuring stainless steel appliances and breakfast bar. The open concept layout effortlessly connects the kitchen to the living area and den, creating an expansive and inviting space. Floor-to-ceiling windows in the bedroom flood the room with natural light. The custom built-in storage adds both functionality and elegance to the bedroom. The den, integrated with the living room, offers versatility and additional space for relaxation or productivity. Whether you're unwinding after a long day or working from home, this cozy nook is the perfect retreat! Located near Sherway Gardens Mall, indulge in world-class shopping, dining, and entertainment options at your doorstep. With easy access to TTC, GO Transit and highways, commuting is a breeze! (id:55499)
Royal LePage Signature Realty
709 - 65 Watergarden Drive
Mississauga (Hurontario), Ontario
Welcome To This 2 Year Old, Absolutely Stunning Pinnacle Perla Luxury Condo Building In The Heart Of Mississauga. 2Bdrm+Den, 2 Bath Luxury Suite Offers Unobstructed Beautiful Views. 9' Ceiling, Upgraded Modern Kitchen W/ Quartz Countertop, Backsplash & S/S Appliances. Floor To Ceiling Windows Create Tons Of Natural Light. Ensuite Laundry, Primary Bedroom W/ 4Pc Ensuite & His/hers Closet. A Very Spacious Den That Can Be Converted To Another Room. This Property Is Ideally Situated Near, Square One Shopping Centre, Heartland Town Centre, Hospitals, Parks, Schools And More, Nearby Go Transit. Future LRT & Public Transit At Door Steps, Supermarket, Restaurants Across The Street. Plenty Of Shopping Around, Quick & Easy Access To All The Hwy's 401/403/407. A Must See! Just Move In & Enjoy. **EXTRAS** 24-Hr Concierge, Study Room, Fully-Equipped Fitness Room, Games/Billiards Room, Visitor Parking, Yoga Room, Hot Tub, Party Lounge , Indoor Swimming Pool & Whirlpool & Much More. (id:55499)
Royal LePage Flower City Realty
3133 Hiram Terrace
Oakville (1008 - Go Glenorchy), Ontario
5 Elite Picks! Here Are 5 Reasons to Make This Home Your Own: 1. LOCATION! LOCATION! LOCATION! Amazing Location in Popular Preserve Community with Amenities Just Steps Away... Parks & Trails, Sixteen Mile Sports Complex & North Park Expansion, Library, Shopping & Restaurants, Hospital, Schools & More! 2. Functional Main Floor Layout with Combined D/R & L/R Area Plus Open Concept Eat-in Kitchen & Family Room with Gas Fireplace! 3. Fabulous Family-Sized Kitchen Featuring Ample Cabinet & Counter Space, New Quartz Countertops & Backsplash ('25), Stainless Steel Appliances & Patio Door W/O from Breakfast Area. 4. Generous 2nd Level with New Hdwd Flooring ('24) Features 4 Good-Sized Bdrms Including Double Door Entry to Spacious Primary Bdrm Suite Boasting Large W/I Closet & 5pc Ensuite with Double Vanity, Soaker Tub & Separate Shower! 5. Oversized Pie-Shaped Lot with Fully-Fenced Backyard Boasting Perennial Gardens & Large Shrubs/Trees for Privacy, Plus Great Potential for Pool, Entertaining & More! All This & More!! 2pc Powder Room & Main Floor Laundry with Convenient Garage Access Complete the Main Level. California Shutters & Gleaming Hardwood Flooring Thru Main & 2nd Levels! Unspoiled Basement Awaits Your Design Ideas & Finishing Touches! Freshly Painted ('24) & Move in Ready! Updates Include New Quartz Countertops in Baths '25, New Samsung Washer '25, New Kitchen Zebra Blinds '24, New Refrigerator '23, Main Level Pot Lights '22. (id:55499)
Real One Realty Inc.
3072 Stornoway Circle
Oakville (1000 - Bc Bronte Creek), Ontario
Fabulous 3-bedroom, 2.5-bath freehold townhouse located in the highly desirable Bronte Creek community. Enjoy the convenience of being within walking distance to schools, parks, shopping, and a wide range of other amenities. The combined living and dining area showcases rich dark-stained exotic Brazilian hardwood floors, seamlessly flowing into an open-concept kitchen featuring ample cabinetry, a breakfast bar, and a dedicated dining area ideal for both daily living and entertaining. Freshly painted on the main floor and truly move-in ready, this home offers a bright, clean, and welcoming feel throughout. Upstairs, you will find three spacious bedrooms, including a well-appointed primary suite with a generous walk-in closet. The finished lower-level recreation room offers additional living space and walks out to a fully fenced backyard perfect for kids, pets, or relaxing outdoors. This thoughtfully maintained home is a perfect blend of comfort, style, and convenience in one of Oakville's most sought-after neighbourhoods. (id:55499)
Royal LePage Burloak Real Estate Services
226 Dalgleish Gardens
Milton (1036 - Sc Scott), Ontario
Imagine coming home to a beautifully upgraded, move-in-ready haven in Milton's sought-after Scott neighborhood. This 4-bedroom, double-car EXTRA LARGE garage (Not like the squeezed in garages) detached home sits on a sun-filled Corner lot with breathtaking PARK VIEWS giving you the beauty of nature without the upkeep! Freshly painted and meticulously maintained, this home features modern upgraded lighting, elegant oak stairs, and carpet-free floors for a sleek, contemporary feel. Step inside to bright, open living spaces with expansive windows (NONE OF THEM FACE YOUR NEIGHBORS OR SIDE WALLS) that flood the home with natural light, creating a warm and inviting atmosphere. With two family rooms and a formal dining room, there's plenty of room for entertaining or simply unwinding. The finished basement offers even more space perfect for a home office, guest suite, or recreation room. Plus, the no-maintenance courtyard lets you enjoy outdoor living without the hassle. Located just minutes from top-rated schools, parks, shopping, and major highways, this home offers both convenience and a true sense of community. Don't miss this incredible opportunity your dream home is waiting! (id:55499)
Housesigma Inc.
4240 Taffey Crescent
Mississauga (Erin Mills), Ontario
Welcome to this beautifully renovated detached home in the heart of sought-after Erin Mills! Over $150,000 has been invested in a top-to-bottom transformation, making this property truly move-in ready and packed with thoughtful upgrades. Step inside and you'll instantly feel at home. Conveniently located near Credit Valley Hospital, Erin Mills Town Centre, and the University of Toronto, with easy access to Hwy 403, 407, and the QEW for seamless commuting. Highlights Include: Brand new roof and gutter system All-new appliances: fridge, stove, washer & dryer Freshly painted with new flooring throughout Gorgeous new primary ensuite bathroom Fully finished basement with a custom pet washing station Upgraded exterior walls and new interlocking Professionally designed new landscaping. Nestled on a mature lot surrounded by towering trees and lush gardens, the backyard is a private oasis ideal for family fun, entertaining, or peaceful moments outdoors. (id:55499)
First Class Realty Inc.
407 - 1440 Bishops Gate
Oakville (1007 - Ga Glen Abbey), Ontario
LUXURY PENTHOUSE LIVING IN GLEN ABBEY! Step into this sophisticated 1-bedroom plus den unit, boasting 900 sq. ft. of meticulously renovated open-concept space. Enjoy captivating sunrise views from your private balcony the perfect start your day. This exquisite condo offers NEW stunning wide-plank vinyl flooring throughout, LED pot lighting and designer light fixtures, freshly painted and impressive vaulted ceilings, creating a sense of openness and grandeur. The expansive living and dining areas are bathed in natural light, ideal for both relaxation and entertaining. The chef-inspired kitchen features stainless steel appliances, gleaming granite countertops, glass tile backsplash, modern black plumbing fixtures that add a touch of elegance. The spacious primary bedroom includes a large closet with organizers and a cozy reading nook, while the 4-piece bathroom is complete with a soaker tub and in-suite laundry for added convenience. The versatile den, equipped with a walk-in closet, can easily serve as a second bedroom, a private office, or a peaceful retreat. Enjoy the refined boutique condo lifestyle, with amenities including a newly renovated party room for gatherings, fully equipped fitness center, acar wash bay, ample visitor parking and a pet-friendly environment to suit your furry friends. This well-maintained building offers peace of mind, with extensive updates including Kitec removal and a healthy reserve fund. Included are one parking spot and a 5' x 6' storage locker.Perfectly located just steps away from coffee shops, shopping, restaurants. Surrounded by beautiful Glen Abbey hiking trails and 16 mile creek trail! Easy access to highway, transit, GO station, recreation centre, parks, renowned golf courses, Oakville hospital & award winning schools.Don't miss it!!! (id:55499)
Royal LePage Real Estate Services Ltd.

