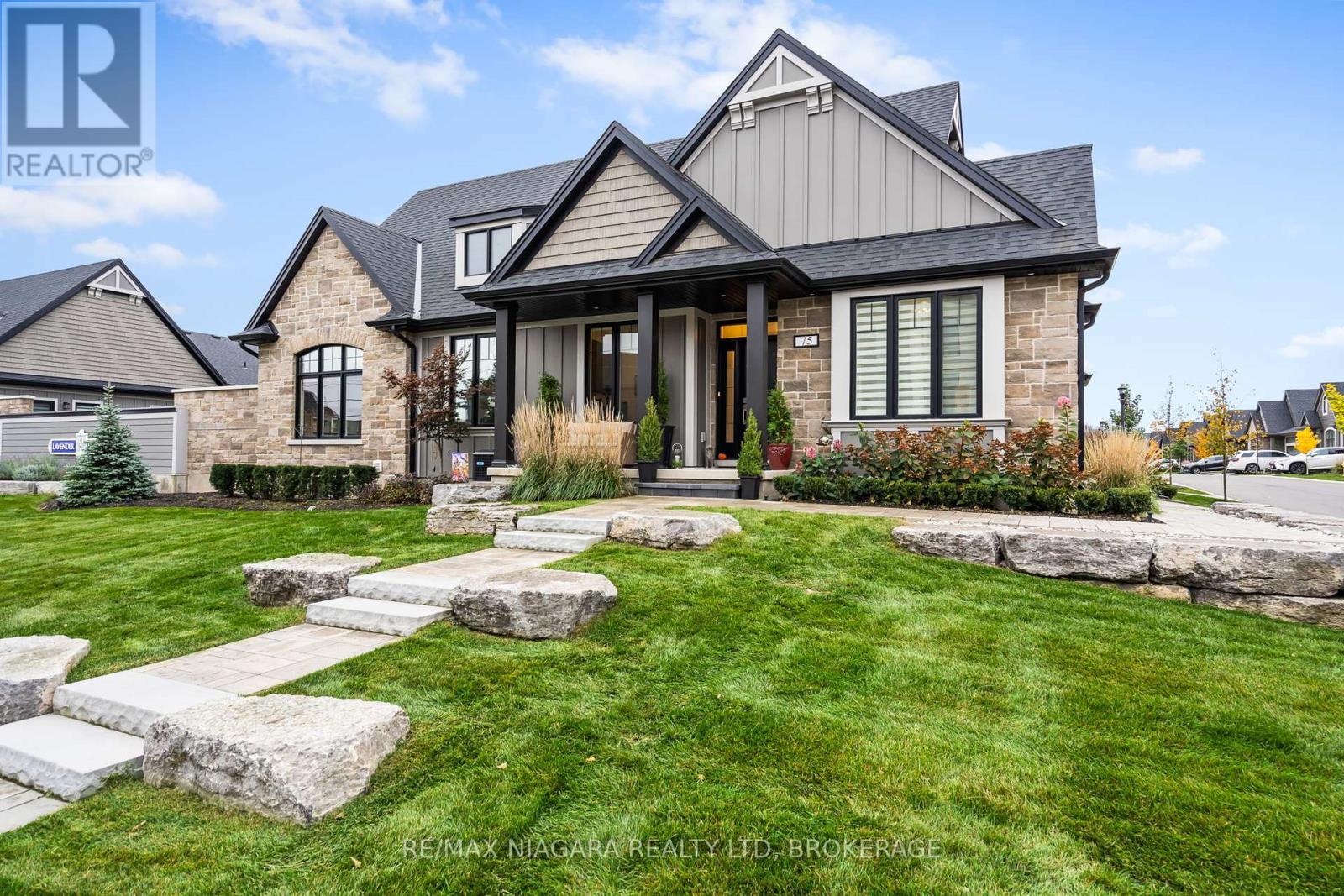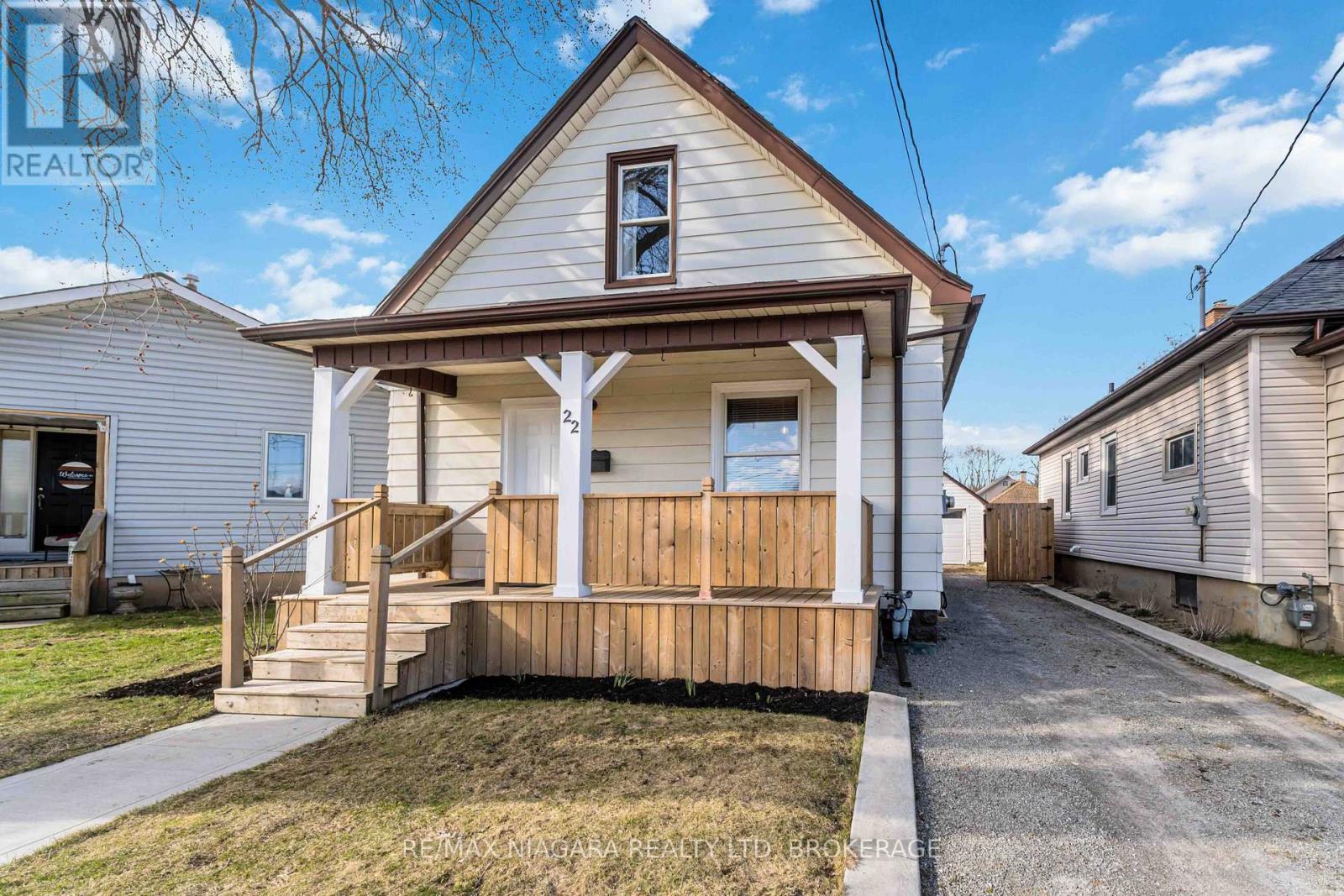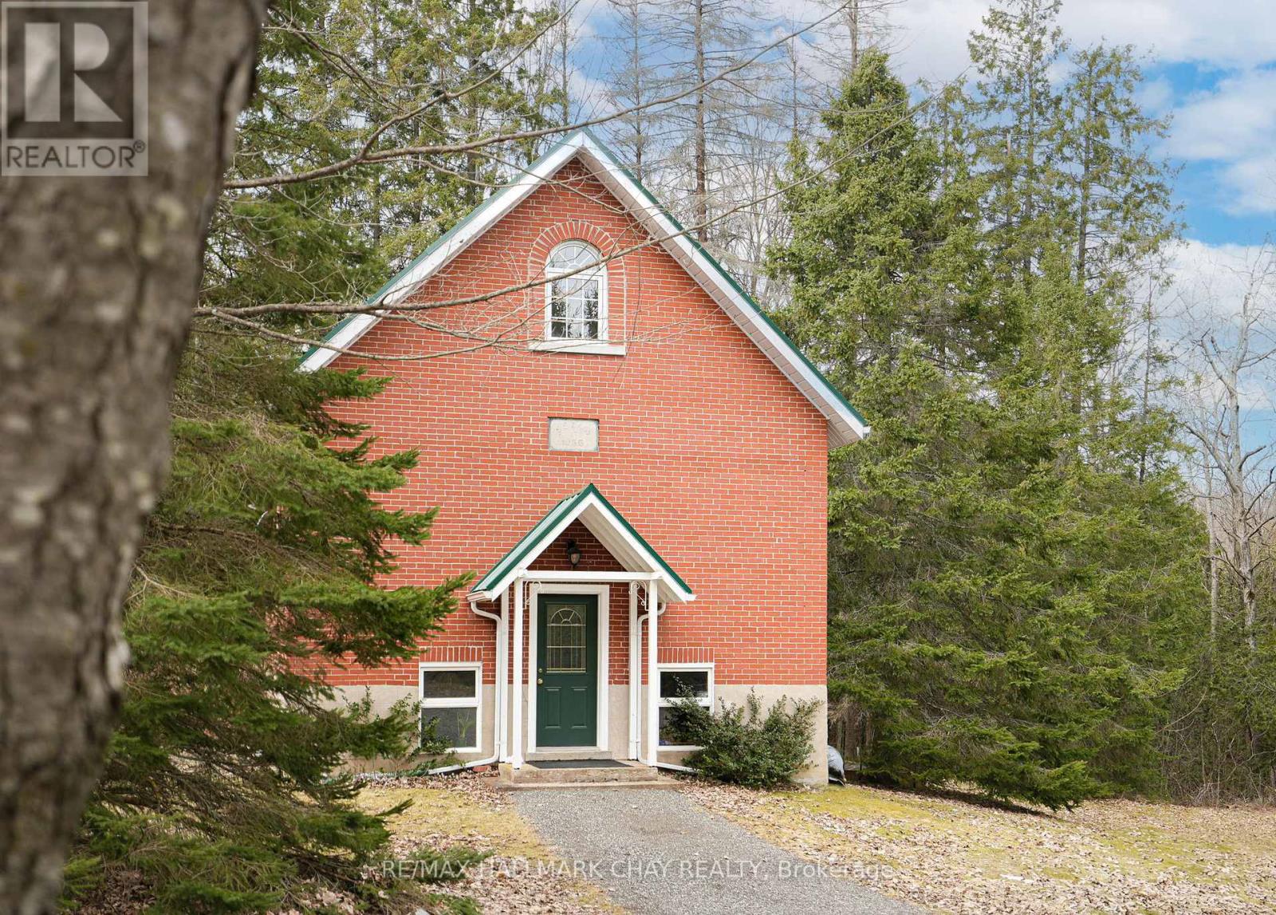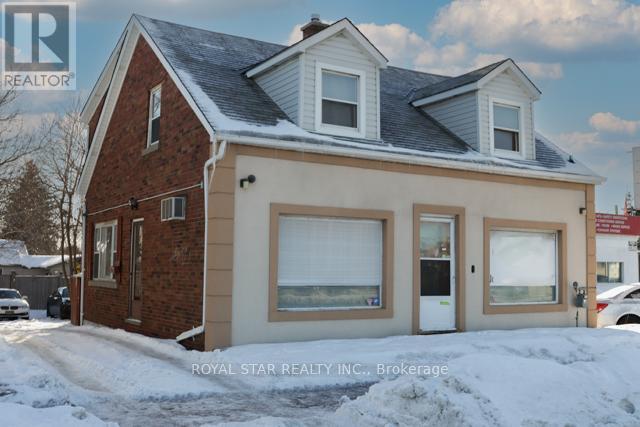49 St Germain Avenue
Toronto (Lawrence Park North), Ontario
Located on one of the most charming streets in the desirable Yonge & Lawrence neighborhood, this south-facing detached home presents a rare opportunity to live in both comfort and style. Boasting 4+1 bedrooms and 3 bathrooms, this residence is full of character and warmth. The main floor features stunning hardwood floors and heated tiled floors, with a spacious living room and large windows overlooking the serene street. The updated eat-in kitchen is a true highlight, offering modern stainless steel appliances, including a brand new 5-burner gas stove, and seamlessly flows into the dining room. The dining area is graced by a beautiful vaulted ceiling and a large window that floods the space with natural light. A convenient 2-piece powder room rounds out the main floor. Upstairs, you'll find four generously sized bedrooms, all featuring large windows that invite plenty of natural light. The well-appointed 4-piece bathroom has tile floors, built-in closet storage, and a window. The lower level offers a recreation room, a dedicated laundry area, and an additional bedroom, with a side door providing easy access to this level. Step outside to the bright back deck, perfect for entertaining or watching the kids play in the spacious backyard. There is parking for 1 car in the front pad. The home also includes an owned tankless hot water system for added convenience. Situated just 2 minutes from Yonge Street with a variety of fine dining, shops, and public transit options, and only about a 7-minute walk to Lawrence Station, this home offers an unbeatable location. Bedford Park Jr Public School, Lawrence Park Collegiate Institute school district. (id:55499)
Chestnut Park Real Estate Limited
1210 - 115 Blue Jays Way
Toronto (Waterfront Communities), Ontario
Lovely apt with a balcony at King Blue- A Newer Condo In Entertainment And Financial District Surrounded By Shopping, Lovely Dining, Bars And Entertainment. Transit At Door, Minutes To Path. Fabulous Amenities With Rooftop Terrace With Out Door Deck & Pool Bar. Fitness Facilities And Multi Media Room. Apt has wooden flooring, L shaped Kitchen with modern appliances. Ideal for a couple or even a single person who like extra luxury without paying extra. (id:55499)
Sutton Group Realty Systems Inc.
201 - 619 Avenue Road
Toronto (Yonge-St. Clair), Ontario
The LONSDALE is a condominium property which will not happen again in midtown Toronto. The combination of Location, the Grounds, the Layouts, the services, made this building Superior to many others. This luxury 2 bed, 2 bath unit boasts over 1527 sq. ft. of thoughtfully designed living space, offering outstanding comfort and style. The Lonsdale has the easiest & most abundant visitor parking, also a high ratio of elevators. 24 Hr Concierge, Doorman, Valet, Event Room, Heated Outdoor Pool, Well Manicured Gardens, Exercise Rooms, Guest Suite, Ample Visitor Parking + Car Wash Service Available! Very Quiet Building Has Triple Glazed Windows! TTC At Doorstep, Walking Distance To UCC, Forest Hill Village, Yonge St. & More! (id:55499)
RE/MAX Hallmark Realty Ltd.
602 - 1350 York Mills Road
Toronto (Parkwoods-Donalda), Ontario
Opportunity Does Not Wait! TIME TO BUY> GOOD LOOKING CONDO. Renovated Kitchen . BEST PRICE FOR THE SIZE. Gorgeous Outstanding Space And Move-In Ready W/ Renovated Kitchen & Bath, Freshly Painted Throughout. Amazing Location With Easy Access To Transit, Highways 401& 404, Schools, Shopping And Nature. Well Run Building With Loads Of Retirees. Oversized Rooms Compared To Condo Standards Of Today! Quiet Building, Massive Private Terrace With Views Of The City And Excellent For Sunset Views. Oversized Laundry & Storage Ensuite, Oversized Closets In Both Bedrooms. Great Value! Approx. 875 Square Feet Of Very Furnish-Able Space! First Time Buyers Or Downsizes Now Is The Opportunity To Purchase Great Value! **EXTRAS** Fridge, Stove, Built-In Dishwasher, Built-In Microwave, Storage Units In Locker/Laundry Room, NEW KITCHEN With Quartz Counters & White Cabinetry, Washer, Newly Installed Washer & Lines, new dryer, micro wave. (id:55499)
Bosley Real Estate Ltd.
3812 - 33 Bay Street S
Toronto (Waterfront Communities), Ontario
This stunning, large high-rise luxury condo offers an unparalleled living experience with breathtaking, unobstructed views of the lake to the southwest, as well as a captivating view of the city skyline and the iconic CN Tower. Perfectly positioned to capture the serene beauty of the water and the dynamic cityscape, this unit provides not only a lavish living space but also a front-row seat to the tranquil sunrises. With expansive windows and an open layout, this condo is designed for those who appreciate the finer things in life. Whether you're entertaining guests or enjoying a quiet moment, the views will always be your backdrop. Priced to sell **"as is,"** this is a rare opportunity to own a slice of luxury with some of the most sought-after vistas in the area. (id:55499)
Homelife New World Realty Inc.
227 Wanless Avenue
Toronto (Lawrence Park North), Ontario
Welcome to 227 Wanless Ave. Wake Up To Breathtaking Park Views In This Beautifully Updated Four-Bedroom Two-Bathroom Home, Perfectly Situated Across From Wanless Park And Just A Short Stroll To The Yonge & Lawrence Subway Line. The Home Is Thoughtfully Designed With Separate Living Spaces For Relaxing, Working, And Entertaining. This Move-In-Ready Home Features A Modernized Kitchen And Updated Bathroom(s). The Finished Basement Adds To The Living Space While Also Providing Ample Storage Areas. Enjoy The Luxury Of A Deep Lot And A Spacious Yard. The Yard Is Perfect For Outdoor Living And Has A Detached Garage! Wanless Park Across The Street Is Known For Its Vibrant Community Activities Including Tennis Lessons And Programs For Both Juniors And Adults, Summer Camps, Sports Leagues, As Well As Access To A Wading Pool, Baseball Field, Basketball Court, And Playground All Located Within Its Large Green Space. This Home Is Just Minutes To Highly Ranked Private/Public Schools (Bedford Park Public School Boundary, TFS, Havergal, Crestwood, Crescent, Northern Secondary), Public Transportation (Subway & Bus), Private Clubs (Golf, Cricket Or Racquet), Sunnybrook Hospital, Highway 401 And York University's Glendon Campus. (id:55499)
RE/MAX Hallmark Realty Ltd.
75 - 154 Port Robinson Road
Pelham (662 - Fonthill), Ontario
This end unit bungalow townhome is L-U-X-U-R-I-O-U-S and the definition of contemporary living. With no direct neighbours on one side, your main floor is flooded with natural daylight all day long. On the main floor you will find all of your everyday living including 2 bedrooms, 2 bathrooms, a great room, dining room, kitchen and laundry. With almost $175,000 upgrades, you will find yourself surrounded by high end finishes. The focal point of this home is the great room with its soaring vaulted ceiling and stunning floor to ceiling tiled gas fireplace. The modern kitchen features upgraded cabinets with wood accents, a waterfall island, pot filler, designer appliances, oversized granite sink, quartz countertops, full slab quartz backsplash and undermount lighting. Retreat to your cozy fully finished basement where you will find a large rec room with a second gas fireplace, third bedroom with egress window, a flex room, full bathroom and ample storage. Other upgrades include Grand Entry Ceiling detail, Upgraded Open Staircase and spindles, upgraded wide plank engineered hardwood flooring, tiled glass shower in primary ensuite, enlarged 12 x 16 composite deck with metal railings, upgraded lighting and hardware throughout. Located conveniently in the heart of Fonthill with easy access to several incredible amenities. Right behind you is a walking trail, a few minutes down the road is the Steve Bauer Trail, Meridian Centre is across the street, keeping active is a breeze with so many activities around. Meridian Centre offers 2 NHL size ice rinks, an indoor walking track, 2 full courts, adult programs consisting of Brock Fit, spin classes, pickle ball, yoga and more. Looking for Shopping? You are a stone's throw away from grocery stores, restaurants, downtown, post office, city hall and plenty of other shops and stores. For the golf lovers, you are a few minutes away from two of Niagara's best golf courses Lookout Point and Peninsula Lakes. (id:55499)
RE/MAX Niagara Realty Ltd
22 Bertram Street
St. Catharines (450 - E. Chester), Ontario
Beautifully Updated 1.5 Storey Home Tucked away on a Lovely Quiet Street- This is the one you've been waiting for! Welcoming Covered Front Porch leads you to this Spacious Open Concept 2 Bedroom with potential to easily add back 3rd Bedroom on the Main floor. Bright renovated functional kitchen with floating shelves and lots of counter space. Spacious Living Room/Dining Room with Pot Lighting, Main floor Family Room. Updated Bathroom with Shiplap Accent wall.Cozy Sunroom overlooking Spacious fenced backyard with patio and gazebo, perfect for entertaining and summer barbeques. Private Driveway and Detached Garage. So many updates done here over the years including: Kitchen 2025, Furnace & AC 2021, Flooring 2023, Plumbing 2021, New Fence 2021, Gazebo 2023, Freshly painted 2023, Updated Porch, Updated Bathroom.Appliances included- Fridge, Stove, Washer and Dryer. Convenient location with easy QEW access , close to all amenities, parks, schools, walking trails and transit. Come have a look! (id:55499)
RE/MAX Niagara Realty Ltd
B3w - 1440 Pelham Street
Pelham (662 - Fonthill), Ontario
Office space available in Premium High Traffic location in Downtown Fonthill. Rent is all Inclusive No Additional Fees other than landline if required. With Plenty of Downtown Foot Traffic this location is perfect for Personal Wellness Businesses such as Estheticians, Brows/Lashes, Makeup Artists, Barbers, Diet/Nutritional Counselling, RMTs, Chiropractors, Naturopaths. Quiet atmosphere perfect for Accountants, Lawyers, Mortgage Broker, Insurance Broker or General Office. All utilities, Wifi and common area maintenance included. 24/7 secure access. Be your own boss and have freedom to control and run your own business. Benefits of a modern professional environment allows you to operate within your own unique space but have the ability to grow your business organically by sharing a destination with complimenting businesses. Over 30 Parking Spaces available for your clients and direct street access from Pelham Street. Unit is approx 165 square feet (11.0 ft x 15 ft) plus 100 square feet of shared space including, bathroom and waiting area (id:55499)
RE/MAX Niagara Realty Ltd
729 Line 1 Road
Niagara-On-The-Lake (108 - Virgil), Ontario
Welcome to this breathtaking modern residence in Virgil located within walking distance to restaurants, shopping, banks, park, arena, school. Local wineries nearby and just a few minutes drive to Niagara-On-The-Lake. From the moment you step into the foyer you are greeted by a central staircase and a glass tube elevator that runs from the first floor to the third. For professionals working from home or running your small business, there is a main floor office space with it's own washroom for convenience and privacy from the rest of the home. This room can also be used as an additional bedroom. The second floor is an open concept living area and kitchen with stainless steel appliances, dishwasher, marble counter tops and balcony. The finished basement contains a large rec room, a wine cellar and a three piece bathroom. There is plenty of balcony space, six balconies in total, and the property is beautifully landscaped. All the finishes are upgraded, from the refined luxury vinyl plank floors, to the tall floor to ceiling windows, this hidden gem is made to impress. Snow removal, Grass cutting and utilities are the responsibility of the tenant. (id:55499)
Royal LePage NRC Realty
115 Fox Hound Crescent
Vaughan (Vellore Village), Ontario
Step into your next dream home! This stunning detached 2-storey property boasts 3 spacious bedrooms and 4 luxurious bathrooms. As you arrive, you'll be greeted by a private double car driveway, free from the hassle of sidewalks. Inside, the rich hardwood flooring and pot lights create a warm and inviting atmosphere. The newly updated kitchen is a chef's delight, featuring quartz counters and stainless-steel appliances. Professionally painted throughout highlights the unique features this home has to offer. The family room, complete with a gas fireplace, accentuates a cozy space for relaxation, perfect for family gatherings. Each of the generously sized bedrooms ensures ample comfort, with the primary bedroom standing out with its lavish ensuite bathroom, featuring a serene soaker tub, upscale oversized tile, and a His/hers closets. The finished basement presents a versatile space with a wet bar, workout room, and cantina. An additional garden shed, perfect for entertainment and storage. The home also includes in-home garage access and a professionally installed EV outlet for your convenience. All you have to do is pack and move-in, the home will take care of the rest. Located in an exceptional area, this home is close to parks, schools, ponds, shopping, Highway 400, Hospital, Go Station and Canadas Wonderland. Practically everything you need, just minutes away. (id:55499)
Royal LePage Signature Realty
164 Union Boulevard Boulevard
Wasaga Beach, Ontario
Just Listed – End-Unit Townhome in Wasaga Beach! Corner Lot. Sun-Soaked South Exposure. Premium Finishes. Welcome to a standout end-unit townhome that blends size, style, and location with over 2,000 sq. ft. of upgraded living space — all set on a premium corner lot with unmatched natural light pouring in from the south. From the hardwood staircase and elevated flooring package, to the main-floor corner office wrapped in windows, every detail is designed for comfort, function, and effortless style. Large great room open to the kitchen with centre island and loads of windows. 3 bedrooms, 3 bathrooms.The unspoiled basement offers massive potential to customize and grow into the space. And with Tarion Warranty still in effect, peace of mind comes standard. But what truly sets this opportunity apart is the location — not just in Wasaga Beach, but in a town that’s about to take a major leap forward. Wasaga Beach is on the rise. With major revitalization plans now approved, this community is being transformed into a world-class, four-season waterfront destination. Think upgraded boardwalks, pedestrian promenades, boutique shopping, and vibrant public spaces — all set against the backdrop of the world’s longest freshwater beach. This is more than just a home. It’s a strategic move into a community on the brink of something extraordinary. Over 2,000 sq. ft. of bright, turnkey living. Room to grow. Built-in equity in a rising market. (id:55499)
RE/MAX Crosstown Realty Inc. Brokerage
43 - 43 Ashton Crescent
Brampton (Central Park), Ontario
Experience the joy of ownership in this charming three-bedroom end unit townhouse showcasing true pride of ownership. Enjoy the tastefully decorated neutral interiors, complemented by hardwood flooring on the main level and stainless steel appliances in the spacious sun drenched kitchen. The versatile office/family room offers a walkout to a secluded backyard, backing onto a serene greenbelt and welcoming a delightful variety of birds creating a haven for birdwatching enthusiasts. (id:55499)
Exit Realty Hare (Peel)
1709 - 390 Dixon Road
Toronto (Kingsview Village-The Westway), Ontario
Great Opportunity!! Nice and Clean Unit!!!*This Tridel Built Condo offers a private and unobstructed skyline and city view from your balcony. Open concept gourmet kitchen with superior craftsmanship cabinets with mosaic style back splash* Laid with laminated flooring & ceramic tiles - carpet free home! ** *Spa like bathroom *House size apartment & rooms, quality upgrades, attention to details & elegance! Excellent Friendly Building featuring walking trails, lush green compound, dog park, plenty of recreational space for kids play & useful building amenities**Close to everything: TTC transit, Go Station, Pearson Airport, Costco, GO Stn, shopping, schools, parks and more *Centrally located in the GTA, well connected to Toronto Downtown* Fast access to highways 427 & 401**Just move-in** Please visit- Seeing is Believing! (id:55499)
RE/MAX West Realty Inc.
627379 15 Side Road
Mulmur, Ontario
Step into a piece of Mulmur's history with this beautifully renovated schoolhouse, exuding charm and character. Nestled on a private, enchanting lot, this unique property offers the perfect blend of historic allure and modern comfort. Also on the property is a detached studio which offers loads of versatility and is a great addition to this offering. From the moment you enter the home, you cannot help but fall in love. It has been lovingly cared for and updated, featuring large windows, open concept living and a lovely primary bedroom situated in the loft. Also in the loft is a large storage space, which could potentially be converted into an ensuite bathroom. The home also has a full basement, with large windows, which could be easily finished to add additional living space. The detached studio, complete with a bathroom and a basement, offers the opportunity for a tranquil retreat, an artistic space, or the possibility of an inlaw suite or AirBNB rental, here you have the chance to use this space as it suits you and make it your own. Situated on a very quiet road, amongst beautiful estates and minutes to the Mansfield Ski Club and all of Mulmur's outdoor activities, the location is truly amazing! Don't miss out on the chance to own a piece of Mulmur's past, with all the benefits of the present. Features: School House Renovated & Very Solid, Well Kept Home, Detached Studio, Full Basement in School House with Large Windows, Potential to Add Ensuite to Primary Bedroom in Loft, Metal Roofs, Studio has Full Basement. Fully Serviced Road. (id:55499)
RE/MAX Hallmark Chay Realty
344 Henry Street
Brantford, Ontario
Site is Draft Plan Approved for 16 units - 33,600 sq ft extendable to 44,800 sq ft. Land parcel is minutes to 403, This can be developed as FREEHOLD INDUSTRIAL PLAZA OR CONDO UNITS. , Please see attached Draft Plan Approval in attachments( other property info). Environment Site Assessment , Geotechnical studies , Archeological studies have been completed. Site has Hydro and Water (id:55499)
Ipro Realty Ltd.
412 Hagan Street
Southgate, Ontario
EXTRA DEEP LOT 48 x 211!! Don't Miss Out On This Incredible Opportunity In The Neighbourhood! This Beautiful Detached Home Is Move-In Ready and Located In A Highly Desirable Area. The Property Features Separate Living, And Dining Rooms, Along With A Spacious Eat-In-Kitchen Perfect For Family Gatherings. On The Second Floor, There Are Four Generously Sized Bedrooms. The Home Offers Parking For Six Cars. This Property is a Must-See! (id:55499)
RE/MAX Realty Services Inc.
1015 Ridgeway Road
Woodstock, Ontario
Discover A Fantastic Opportunity To Elevate Your Business In Woodstock With This Bright, Open-Concept Office Space Offering A Modern And Versatile Layout, Ideal For A Wide Range Of Professional Or Administrative Uses. Conveniently Located Just Minutes From Highway 401, This Prime Location Ensures Easy Accessibility And Excellent Exposure. Surrounded By A Variety Of Amenities, Including Restaurants, Shops, And Services, The Space Provides Both Convenience And Comfort For Your Team And Clients. Dont Miss Your Chance To Secure Office Space In One Of Woodstocks Most Accessible And Growing Commercial Areas! (id:55499)
Century 21 Royaltors Realty Inc.
33 Aberfoyle Mill Crescent
Puslinch (Aberfoyle), Ontario
Welcome to the private community of Aberfoyle Meadows a tranquil rural enclave of 55 executive homes surrounded picturesque ponds & walking trails. This exquisite bungalow with a three-car garage is designed to meet all your expectations. The stunning open-concept main floor is enhanced by 9 ft ceiling and beautiful modern finishes. Includes formal dining room plus spacious family room with an inviting fireplace that flows into a gourmet kitchen. The kitchen boasts a large center island, modern appliances, and a walkout to the backyard. The main floor also hosts an impressive primary suite complete with a luxurious five-piece ensuite, including a soaker tub, large shower, double vanity, and heated floors. You will love the custom walk-in closet offering ample storage. The second bedroom doubles as an office and guest room, equipped with a clever Murphy bed ideal for visitors. Perfect for multi-generational living, the fully finished lower level includes a large family room, two generous bedrooms, a full four-piece bath, and an expansive open area ready for future living space. Situated on an oversized, pool-sized lot, the backyard oasis includes a large gazebo and patio area, a hot tub with privacy fencing, a peaceful pond, and a second patio surrounded by lush gardens. And lets not forget there's parking for up to nine vehicles. Dont miss this opportunity in one of Puslinch's best kept secrets mins to 401 and all amenities (id:55499)
RE/MAX Hallmark Chay Realty
52 Sunflower Crescent
Thorold (562 - Hurricane/merrittville), Ontario
Welcome to this beautifully designed 4-bedroom, 2.5-bathroom home offering 1,821 sq ft of modern living in the heart of the growing Thorold community, Niagara.This bright and open-concept layout is perfect for families, professionals, or those seeking extra space. The main floor features a generous living and dining area, a modern kitchen with stainless steel appliances, and walk-out access to a private backyard ideal for entertaining or relaxing.This home is ideally located just minutes from major shopping destinations including Seaway Mall, Walmart, Canadian Tire, and RONA. Enjoy convenient access to top educational institutions like Niagara College, Brock University, and Niagara University. Healthcare is easily within reach with Niagara General Hospital nearby, plus the upcoming state-of-the-art Niagara Health Hospital currently under construction. Just 15 minutes to Downtown Niagara Falls and St.Catharines, and only 20 minutes to the scenic wine country of Niagara-on-the-Lake. Enjoy the perfect mix of convenience and leisure in this vibrant, fast-growing community. ** This is a linked property.** (id:55499)
RE/MAX Millennium Real Estate
2139 Kingsway Drive
Kitchener, Ontario
Operate your business while enjoying the comfort of this charming three-bedroom detached home. Perfectly positioned for your maximum exposure, the property offers fantastic visibility from Hwy 8 and is just minutes from Hwy 401 - ideal for signage and attracting customers. Whether you're looking to establish a home-based business, office, or studio, this location supports endless possibilities. A rare opportunity to combine convenience, accessibility, and comfortable living in one dynamic space. (id:55499)
Royal Star Realty Inc.
16 - 185 Bedrock Drive
Hamilton (Stoney Creek), Ontario
Top 5 Reasons Why You Will Love This Home; 1) One Year New Double Car Garage End Unit Townhome In The Most Desirable Community Of Stoney Creek! 2) Stunning Open Concept Main Floor With Tons Of Natural Light Throughout. Oversized Living + Dining Perfectly For Entertaining. OVER 2500 SQ FT ABOVE GRADE!! 3) Gorgeous Chefs Kitchen With Tons Of Upgrades & A Huge Eat-In Breakfast Island. 4) All Four Bedrooms On The Second Floor Are Great In Size - Primary Suite Features Sizable Walk-In Closet & Spa Like Ensuite. 5) BONUS Bedroom On The First Floor With Potential To Add An Ensuite!! **EXTRAS** N/A (id:55499)
Royal LePage Certified Realty
2139 Kingsway Drive
Kitchener, Ontario
Operate your business while enjoying the comfort of this charming three-bedroom detached home. Perfectly positioned for your maximum exposure, the property offers fantastic visibility from Hwy 8 and is just minutes from Hwy 401 - ideal for signage and attracting customers. Whether you're looking to establish a home-based business, office, or studio, this location supports endless possibilities. A rare opportunity to combine convenience, accessibility, and comfortable living in one dynamic space. (id:55499)
Royal Star Realty Inc.
3060 Mistletoe Gardens W
Oakville (1008 - Go Glenorchy), Ontario
3 Bdrm Townhome In New Rural Oakville Area. Freshly painted, Largest unit from Mattamy. Open Concept Kitchen Combine W Dining And Great Room With Entrance To Huge Balcony. Oversize Kitchen With Granite Countertop All Windows Covering. Master Bedroom Has Walk In Closet And Glass Shower.2 Separate Bedrooms Give Privacy To Master Bedroom. New Dryer. smoke and carbon monoxide detectors. Walking Distance To English And French Immersion Public School. (id:55499)
Right At Home Realty
























