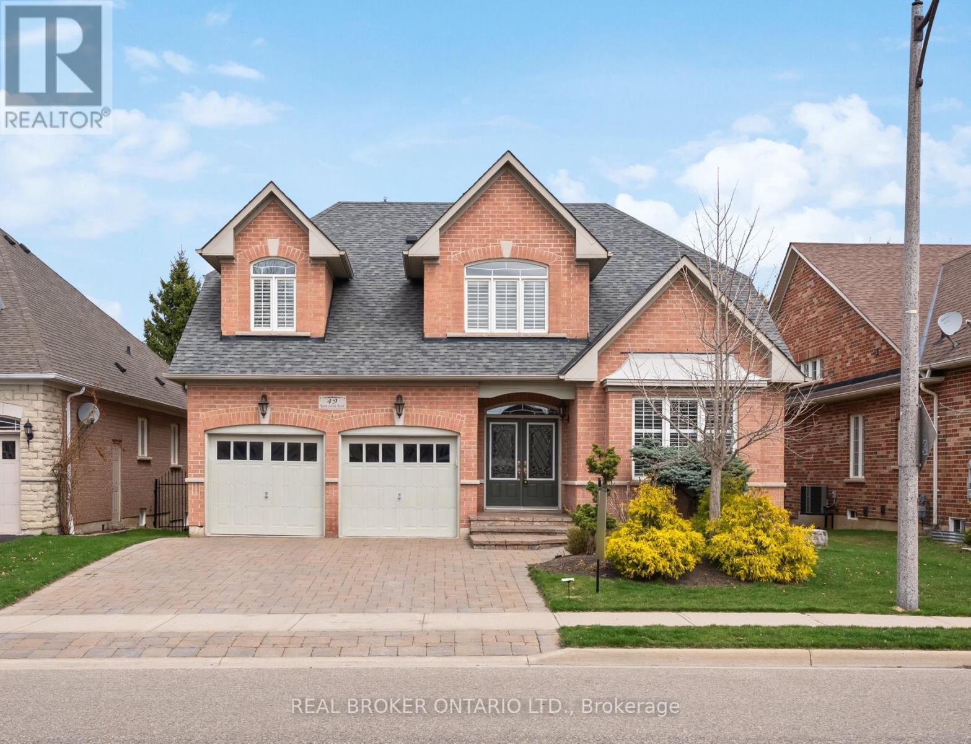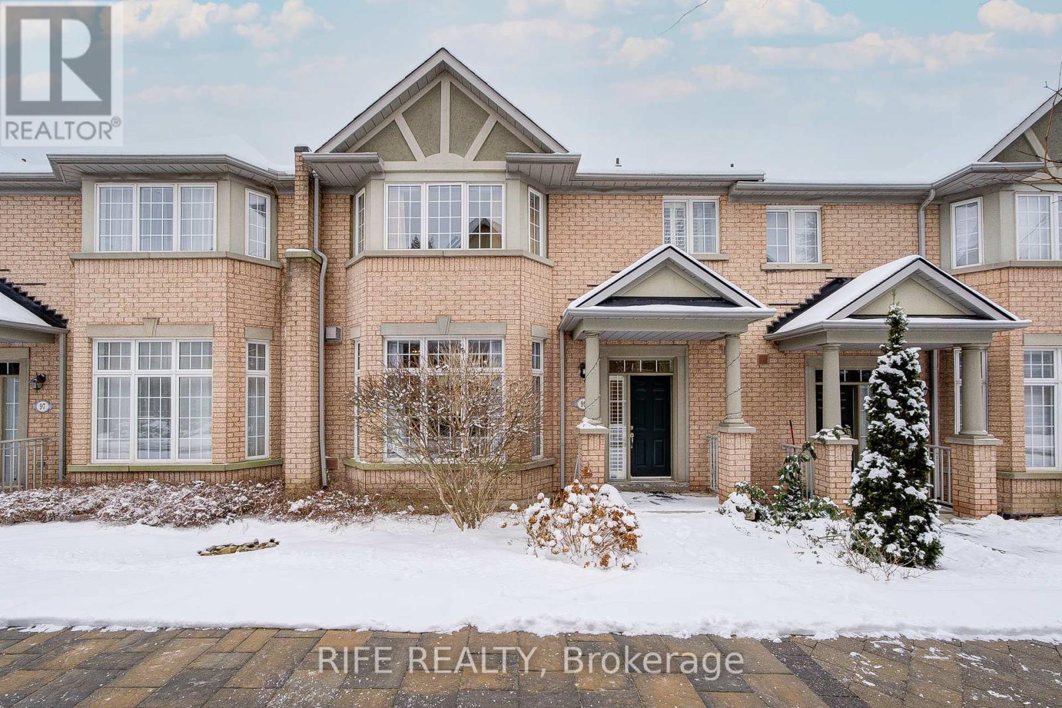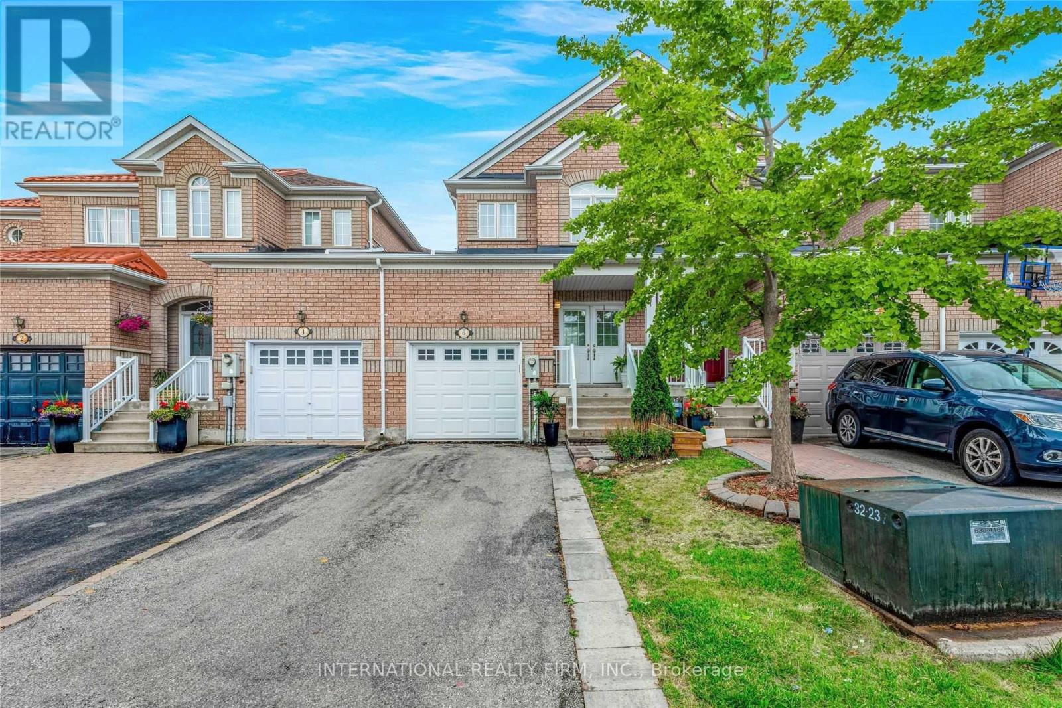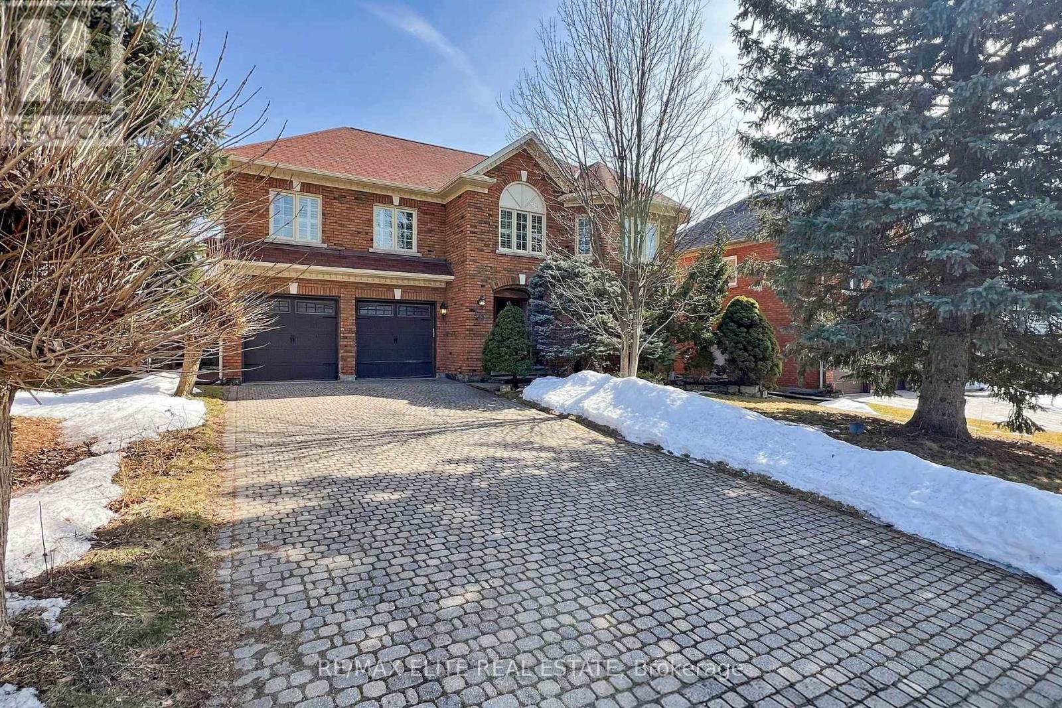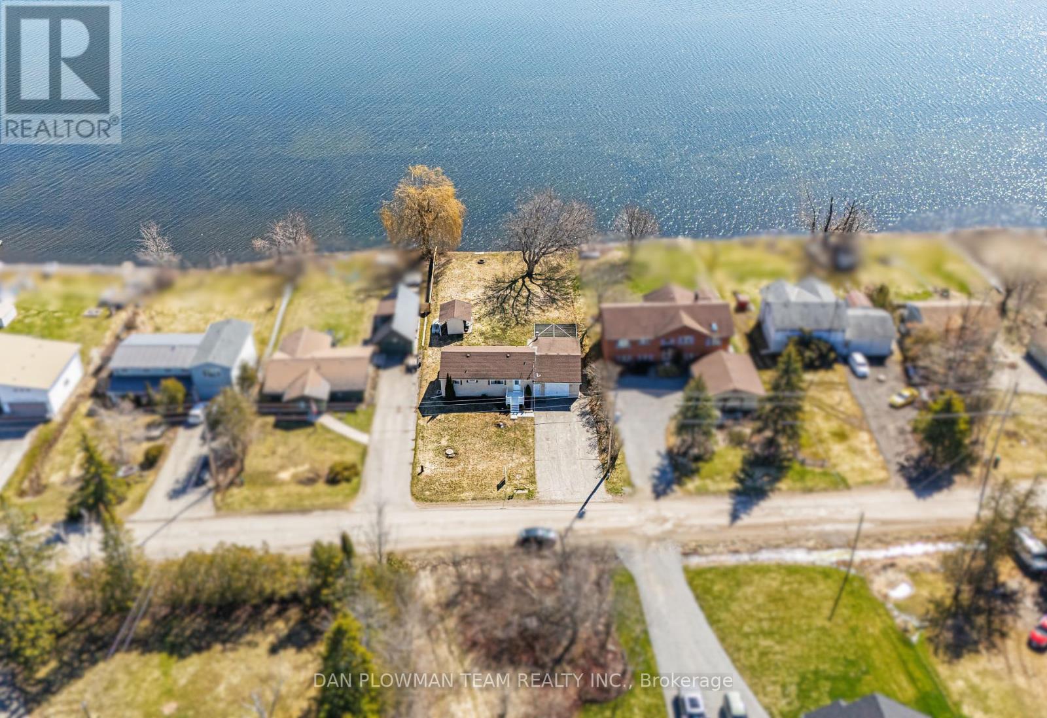2 Warman Street
New Tecumseth (Alliston), Ontario
Welcome to this meticulously maintained, executive-style home where comfort, luxury, and thoughtful design come together seamlessly. The brick exterior exudes timeless appeal, complemented by an insulated garage door and front door, both updated in 2022. New roof in 2022. The professionally landscaped front and backyards, completed in 2020, create a serene and inviting atmosphere perfect for relaxation and entertaining. Step inside to discover a home that boasts high-end finishes throughout. The kitchen and baths feature stunning quartz countertops, and the main and second floors are adorned with gleaming hardwood floors. The entire home was professionally painted in 2023, offering a fresh, modern feel. Most appliances have been updated. Designed with functionality in mind, the home offers flexible living spaces that can accommodate various family configurations. The main floor features a spacious primary suite with a luxurious 5-piece ensuite, providing a private retreat. The professionally finished basement, completed in 2023, includes an egress window, offering additional living space or potential for a guest suite. This home is visually appealing, thoughtfully appointed and move-in ready. Whether you're entertaining guests, enjoying quiet family time, or working from home, this home offers everything you need and more. Don't miss your chance to own this exceptional property, where quality and style meet in perfect harmony. (id:55499)
Royal LePage Rcr Realty
49 Nova Scotia Road
Brampton (Bram West), Ontario
Your Next Chapter Starts Here! Welcome to this beautiful family home tucked away in one of Bram West's most sought-after pockets. Lovingly cared for by the original owners, this spacious detached home is hitting the market for the first time and is ready for its next family to create a lifetime of memories! Set on an elevated lot overlooking the ravine, the backyard offers incredible privacy and a peaceful escape, perfect for hosting summer BBQs or simply unwinding at the end of the day. Inside, the layout is ideal for growing or multigenerational families. With five full bedrooms, including one on the main floor with a semi-ensuite, there's space for everyone to spread out and come together. The family room features soaring ceilings, adding a sense of openness and warmth, while the main living areas flow seamlessly for everyday comfort and easy entertaining. Located just minutes from top-rated schools, parks, shopping, and daily conveniences, plus quick access to the 401, 407, and 410, this home keeps you connected while still feeling like a retreat. Homes like this with heart, space, and that rare ravine view don't come to market often. A home this special doesn't just say 'for sale,' it says Welcome Home! Book your tour today. (id:55499)
Real Broker Ontario Ltd.
99 Legends Way
Markham (Unionville), Ontario
Bright & Spacious Luxurious Tridel Townhouse In Unionville Prime Location. Elegant & Stylish Design With 10 Feet Celling On Main Floor W/Tall Windows. Upgraded Kitchen W/Granite Counter Top, Crown Moulding & Pot Lights And Chandeliers. Master Br With His/Her Closets And 5 Pcs Washroom. Double Car Garage W/Direct Access, Minutes To School,Park,Groceries, City Center And Hwy. Top 1 Elementary School St. Justin Martyr ECH; Unionville HS and St. Augustin CHS. **EXTRAS** S/S Fridge & Stove,S/S Hood, B/I Dishwasher, Front-Load Washer&Dryer. All Existing California Shutters & Window Coverings, All Existing Elf's, Garage Door Opener&Remote. (id:55499)
Rife Realty
15 Hummingbird Grove E
Adjala-Tosorontio (Colgan), Ontario
Welcome to 15 Hummingbird Grove, in Adjala-Tosorontio, this Brand new home is a extraordinary 5+1-bedroom and 4-bathroom dwelling, with 3707 Square feet above grade, of living space as per MPAC. Once you enter the home, the extravagant finishes are immediately present. Rich wood flooring, with elegant iron railings and high end finishes throughout the home. This home is a full open-concept floor plan, and flows seamlessly between the living and dining areas. The chef-inspired kitchen features lots of cabinetry and high-end appliances. 5- full sized bedrooms on the second floor with 3 full sized washrooms, great for extended family. The basement is completely open to your own imagination with a ton of potential! The basement features a walk-up to your large backyard to enjoy outdoor living. Every corner of this property has been meticulously designed and upgraded to offer the best in luxury, style and comfort. Large 50' Lot!! An Intimate Community Of Executive Homes Nestled Amongst Rolling Hills, Fields And Endless Greenspace. This Premium Lot Sits Amongst 50', 60' And 70' Designs. (id:55499)
Coldwell Banker Sun Realty
6 Casabel Drive
Vaughan (Vellore Village), Ontario
Welcome to 6 Casabel Drive! This exceptional 1.725 sqft, 3-bedroom townhouse is attached only by the garage on one side, offering the feel of a semi-detached home. Convenient door in the garage provides direct access to the backyard ideal for anyone looking to add a separate entrance to the basement. A fantastic opportunity to create a private rental suite and generate additional income. Located in a prime area, this home is close to everything. Top-rated schools, Vaughan Mills, Canada's Wonderland, and more. Situated in a highly sought-after, family-friendly neighborhood. Enjoy the convenience of no sidewalk and a driveway that fits 2 cars. Inside, you'll find a spacious open-concept layout, featuring a bright living room with a built-in entertainment center and an elegant electric fireplace. The modern, generously sized kitchen overlooks the dining area, perfect for entertaining. Upstairs, three spacious bedrooms and two beautifully renovated baths provide comfort and style. A stunning finished basement adds even more living space. Truly a must-see! Furnace 2022, Fridge, BOSCH dishwasher, stove 2022. **EXTRAS** All Electrical Light Fixtures, All Window Coverings, Gdo + Remote, Washer/Dryer, Cac, C/Vac + Equipment, Wardrobe In Principal Bedroom & Stainless Steel: Fridge, Stove, Dw And B/I Microwave. (id:55499)
International Realty Firm
175 Strathearn Avenue
Richmond Hill (Bayview Hill), Ontario
Experience luxury living in this stunning 4+2 bedroom Greenpark executive home, nestled on an extra-wide and deep lot in the sought-after Bayview Hill community. Inspired by European elegance, this meticulously renovated home features spectacular principal rooms, a grand living and formal dining area, and impeccable finishes throughout.Enjoy beautiful limestone flooring, a solid wood kitchen with premium granite countertops, and luxurious quartz vanities in the bathrooms. The home boasts high-quality, brand new hardwood floors, adding warmth and sophistication to every space.The master retreat offers ample closet space, while the separate entrance leads to a finished basement with an in-law suite perfect for extended family or guests. Located in a top-rated school district, this home is an exceptional opportunity to experience refined living in Bayview Hill. (id:55499)
RE/MAX Elite Real Estate
247 Harding Park Street
Newmarket (Glenway Estates), Ontario
Beautiful - Well Built 4 Bedroom Three Storey Townhome Located In Prestigious Glenway Estates, Newmarket. Modern, Stylish Kitchen w/ Upgraded Granite Countertop, Oak Staircase with upgraded iron Pickets, 9Ft Smooth Ceiling On Main Floor. 4 Spacious bedrooms. Bright & Functional Layout. Steps To Upper Canada Mall. Close to Schools, Park, Hospital, Grocery, Retail Stores and major highways. A Must See! (id:55499)
Search Realty
23 Kingshill Road
Richmond Hill (Oak Ridges), Ontario
DISCOVER THE EPITOME OF MODERN LUXURY IN THIS EXQUISITE RESIDENCE LOCATED IN THE HIGHLY SOUGHT-AFTER KINGHILL COMMUNITY. THIS HOME EXUDES ELEGANCE AND SOPHISTICATION. STEP ONTO BRAND-NEW HARDWOOD FLOORS THAT FLOW SEAMLESSLY THROUGHOUT BOTH LEVELS, COMPLEMENTED BY SMOOTH CEILINGS, POT LIGHTS, AND HIGH-END BASEBOARDS AND TRIMS. THE STUNNING IRON PICKETS ON THE STAIRCASE ADD A CONTEMPORARY TOUCH, WHILE THE GOURMET CHEFS KITCHEN IS A TRUE SHOWSTOPPER, FEATURING 100% PURE CANADIAN MAPLE CABINETS, SLEEK QUARTZ COUNTERTOPS, AND BRAND-NEW, NEVER-USED APPLIANCES. THE BEAUTIFULLY FINISHED BASEMENT OFFERS ADDITIONAL LIVING OR ENTERTAINMENT SPACE, PERFECT FOR ANY LIFESTYLE. RECENT UPGRADES EXTEND TO THE BACKYARD, DOOR-STEP AREA, AND LAUNDRY ROOM, ENSURING EVERY CORNER OF THIS HOME IS POLISHED AND PRISTINE. SITUATED IN A PRIME LOCATION, THIS ULTIMATE DESIGNER HOME COMBINES MODERN LUXURY WITH TIMELESS CHARM, READY TO WELCOME ITS NEXT DISCERNING OWNER. DON'T MISS YOUR CHANCE TO CALL THIS DREAM HOME YOURS! **EXTRAS** Stainless Steel Samsung Fridge, Brand New Stove, Brand New Dishwasher, Brand New Toilets And Bathroom Vanities, Brand NewFurnace And Garage Door Opener. (id:55499)
Century 21 Heritage Group Ltd.
769 Olive Avenue
Oshawa (Donevan), Ontario
Nestled in a prime location near Highway 401, this charming 4+1-Bedroom brick bungalow offers both convenience and comfort. Featuring a fully finished basement and private parking for up to 4 cars, this home is designed for practicality and ease. Situated at the intersection of Harmony and Olive, it boasts proximity to top-rated schools, a medical clinic, restaurants, parks, public transit, and a recreation complex. Enjoy the perfect balance of urban accessibility and neighborhood charm, with seamless access to Highway 401 for added convenience. A delightful home ready to meet your lifestyle needs! (id:55499)
Exp Realty
359 Carnegie Beach Road
Scugog, Ontario
Waterfront Property! This Beautifully Renovated Waterfront Bungalow On Scugog Island Offers The Perfect Retreat. Featuring Two Bedrooms, One Bathroom, And A Single-Car Garage With Ample Parking, This Home Blends Modern Elegance With Tranquil Living. This Stunning Interior Has Been Thoughtfully Updated With SVP Vinyl Flooring, And Painted Throughout. Enjoy Your Bright, Airy Kitchen ('21) Featuring Sleek Cabinets, Centre Island, Tons Of Storage, Granite Counters, And Luxurious Cafe White Appliances Accented With Gold Trim. Overlooking The Dining Area And Living Room, You'll Enjoy The Open Concept Floor Plan With Vaulted Ceilings That Lets In Tons Of Light So You Can Enjoy The Beautiful Surroundings. Two Large Bedrooms With Closets, Renovated 4 Pc Bath. Rounding Out The Main Floor, Enjoy Your Family Room That Oozes With Coziness Thanks To The Napoleon Wood Burning Fireplace And Multiple Walkouts To The Yard. Natural Light Floods The Living Spaces, Creating A Warm And Inviting Atmosphere. Enhanced By Multiple Walk-Outs To Enjoy The Serene Surroundings. Located Close To The Charming Town Of Port Perry, This Home Offers Convenient Access To Its Many Amenities, Including Shops, Dining, Casino, And Recreation. Whether You're Seeking A Weekend Escape Or Year-Round Living, This Waterfront Gem Is Your Perfect Sanctuary. Don't Miss The Opportunity To Make This Exquisite Property Your Own! **EXTRAS** Main Floor Laundry Room, Garage Door Opener, Reverse Osmosis System, Hook Up To Natural Gas Available, 2 New Patio Doors, And More. (id:55499)
Dan Plowman Team Realty Inc.
G08 - 4168 Finch Avenue E
Toronto (Milliken), Ontario
. (id:55499)
Homelife District Realty
39 Sheldonbury Crescent
Toronto (L'amoreaux), Ontario
Rare opportunity to own this beautifully maintained and spacious 2 storey, 4 bedroom detached home in highly desired Bridlewood family neighbourhood on 60X110.75 lot. Located on child safe crescent with a large private yard backing onto greenspace. Newer kitchen, lots of hardwood throughout including untouched hardwood under carpet. Large finished basement with lots of storage and workbench. Upgraded electrical to 200 amps. Minutes to 401, DVP and 404. Steps away from TTC, schools, parks, bike trails restaurants and shopping. Close to hospitals, community rec centres and many amenities. Short walk to Bridlewood Park for family fun including tobogganing, tennis, splash pad, children playground and walking trails. (id:55499)
RE/MAX Hallmark Realty Ltd.


