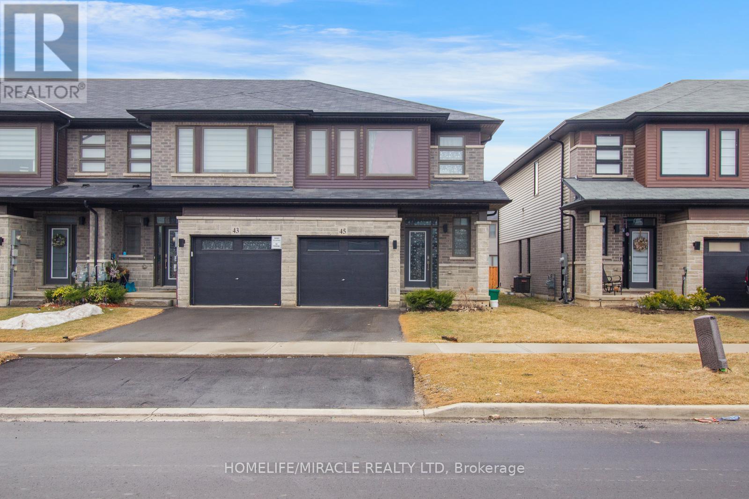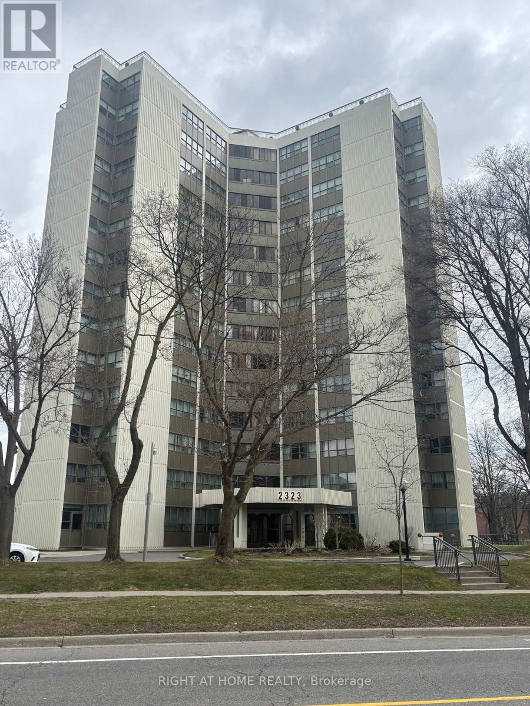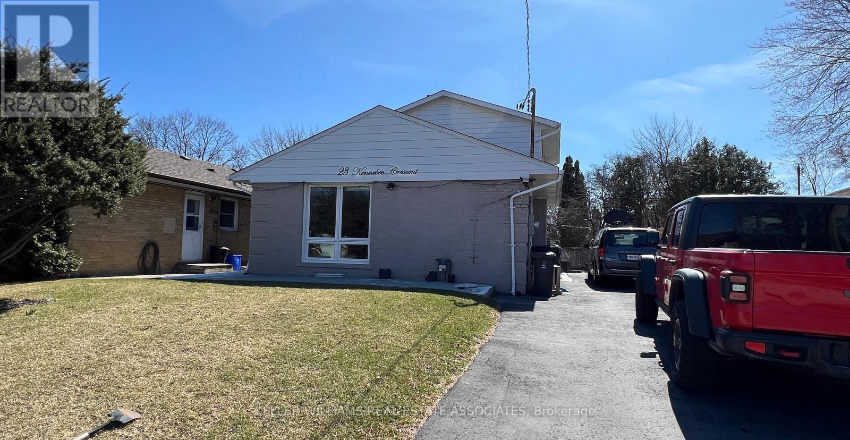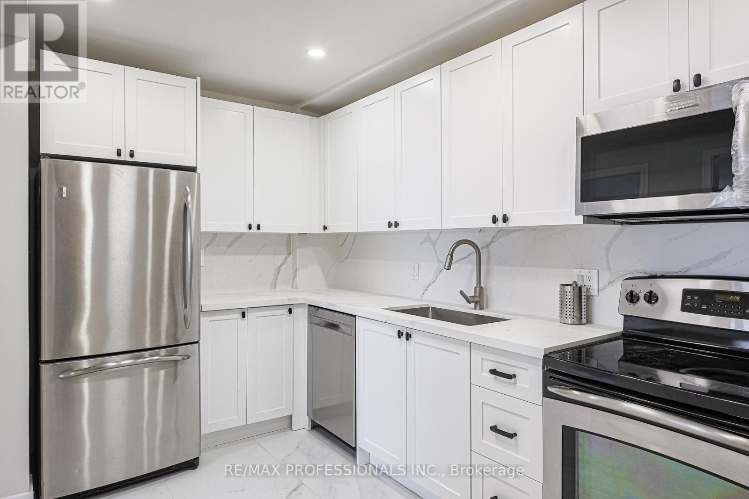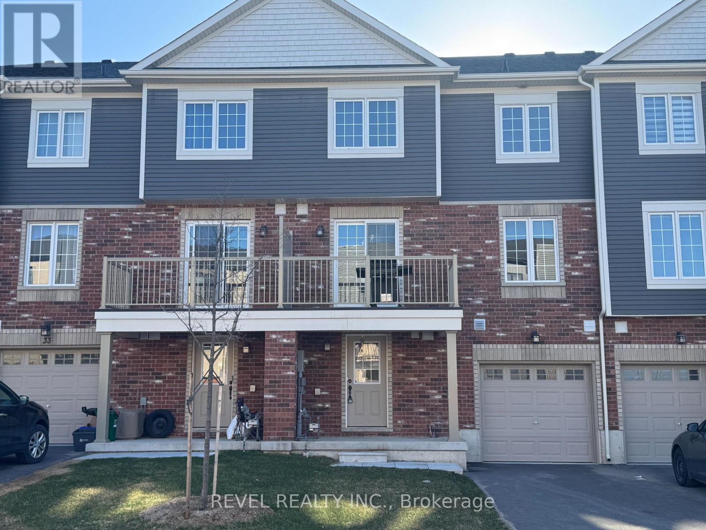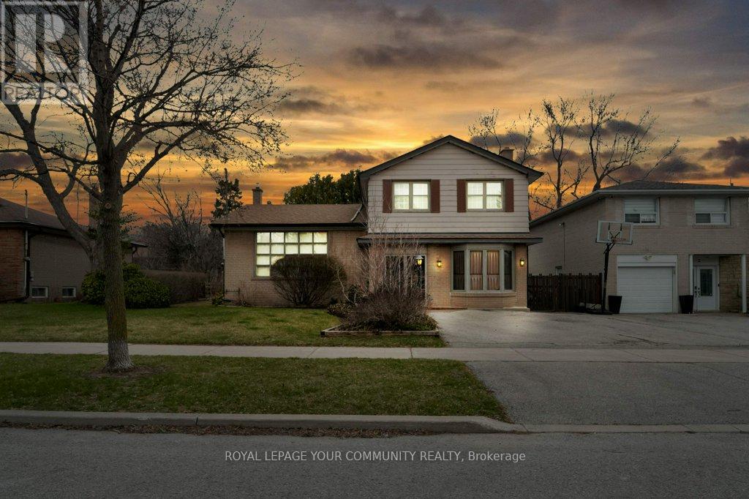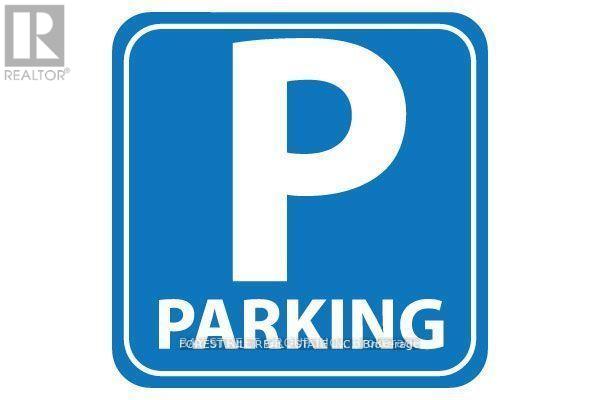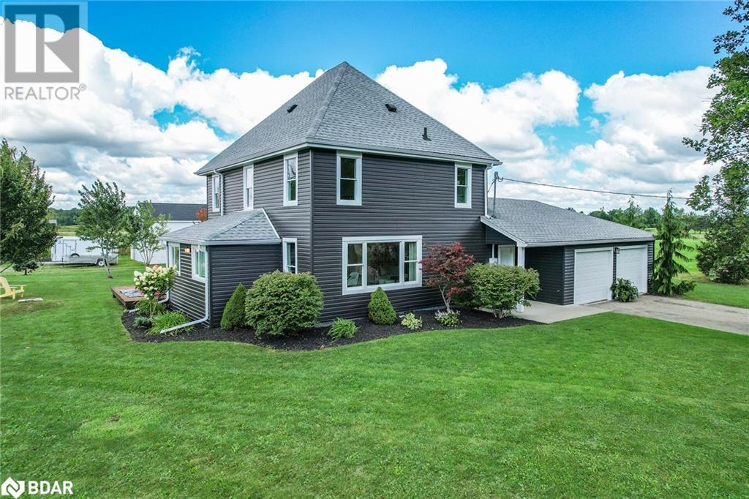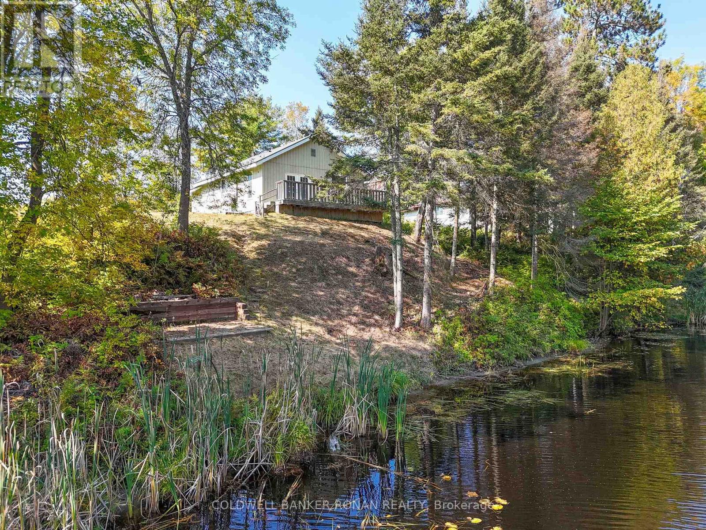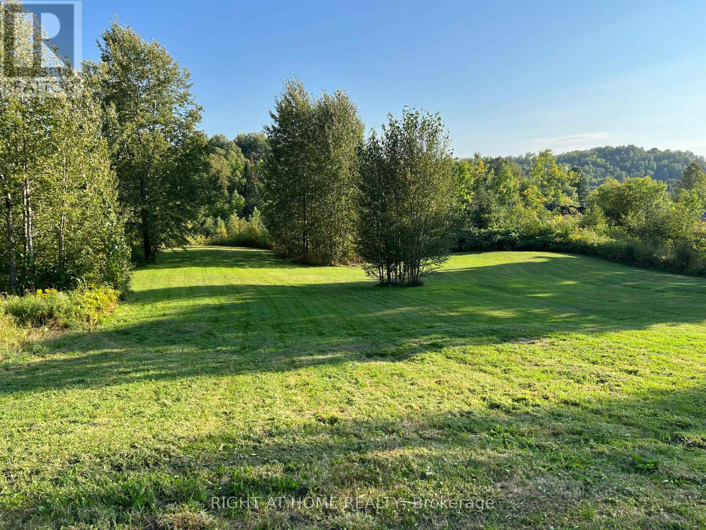45 June Callwood Way
Brantford, Ontario
Welcome to 45 June Callwood Way, a luxurious end-unit townhouse located in the West End of Brantford. This home features modern curb appeal and loads of upgrades, offering 3 bedrooms, 2.5 bathrooms and a single car garage. Step inside to find freshly painted interiors and elegant flooring flowing seamlessly through the main level. The open concept main floor plan is perfect for entertaining families and friends. The kitchen offers modern cabinetry, countertops, an island and stainless-steel appliances. The main floor is complete with a conveniently placed powder room. Upstairs the spacious primary bedroom has a walk-in closet. This floor offers 2 additional bedrooms, a full bathroom and upper floor laundry for convenience. (id:55499)
Homelife/miracle Realty Ltd
Ph4 - 2323 Confederation Parkway N
Mississauga (Cooksville), Ontario
Three bedroom penthouse suite with appointed rooms and 14th floor panoramic views. Convenient building amenities include gym, sauna, party room, indoor pool and visitor parking. Fast access to shopping, groceries, restaurants, banks, schools, and minutes to the QEW for easy commuting. (id:55499)
Right At Home Realty
18 Dayfoot Drive
Halton Hills (Georgetown), Ontario
You know the kind of street that makes you slow down literally and otherwise? This is one of them. In a lovely pocket of Olde Georgetown, this gem with a big heart sits on a gentle rise, surrounded by mature trees and winding roads where kids ride bikes and neighbours still wave hello. Just an 11-minute walk to the GO station, your'e well connected, yet set apart from the busier parts of town. Inside, you'll find over 1,600 sq ft of bright, comfortable living space.You will love the practical open-concept living and dining area on the main floor with a large picture window, anchored by a gas fireplace, along with an updated kitchen with a breakfast bar and three bright, good-sized bedrooms with plenty of closet space. Head downstairs, where the fully renovated basement offers extra flexibility or the option of a complete in-law suite. With two additional bedrooms, a full kitchen, three-piece bath, and two separate entrances, it works well for extended family, guests, or even owner-occupancy. Updates include new electrical and waterproofing, so you can settle in with confidence. Outside, the super wide 60' fully-fenced lot gives your family lots of space to work with whether you're relaxing around the fire pit, hosting a BBQ party or simply enjoying the privacy. There's plenty of room for bikes, equipment and tools in the large shed, plus there's parking for up to four vehicles. You're just a short stroll to cafés, pubs, shopping, eating, parks, schools, library, and the farmer's market- everything that gives this part of Georgetown its lasting appeal. A rare blend of charm, comfort, and quiet opportunity...you just found your new home ~ 18 Dayfoot Dr! (id:55499)
Right At Home Realty
Bsmt - 23 Kennebec Crescent
Toronto (Rexdale-Kipling), Ontario
Welcome to this newly finished, bright and spacious legal basement apartment located in aquiet, family-friendly pocket of Etobicoke. Offering approximately 1,000 sq ft of well-designed living space, this open-concept unit features three generously sized bedrooms, large above-grade windows for ample natural light, and a modern kitchen with sleek finishes. Enjoy the comfort of a private entrance, a full contemporary bathroom, and quality finishest hroughout. Situated close to Woodbine Mall, Humber College, Pearson Airport, and major highways (401/427), this home offers unmatched convenience. With easy access to public transit, parks, schools, and shopping, this is an ideal home for families, students, or working professionals. A rare opportunity to live in a legal basement unit that blends space, style, and superb location. (id:55499)
Keller Williams Real Estate Associates
52 Buffridge Trail
Brampton (Snelgrove), Ontario
3 bedroom layout converted to 2 bedroom with main floor laundry. With an open-concept living & dining area, spacious & bright. Renovated, modern kitchen, equipped with quartz countertops, mosaic backsplash & upgraded appliances, including a fridge with ice/water dispenser. Extra pantry space & a dedicated coffee bar make this kitchen both functional & stylish. Breakfast area walks out to a private deck, with an Arctic Fox hot tub, an awning for shade, & gas BBQ hookup, creating an inviting outdoor retreat. Originally configured as 3 bedrooms on the main, the 3rd bedroom was thoughtfully converted into a main-floor laundry room, however, it can easily be reverted to a bedroom if needed. The spacious primary bedroom features a large walk-in closet with a window & an updated Ensuite bathroom. The Ensuite is tastefully designed with double sinks, a frameless walk-in shower, heated floors. The main floor's 4-piece bathroom has also been tastefully renovated. **EXTRAS** The finished basement offers additional living space, including a large family room with a gas fireplace, a bedroom, & a 3pc bathroom. A utility room & ample storage add to the home's functionality. Major updates include roof, furnace, AC. (id:55499)
RE/MAX Realty Services Inc.
Upper - 17 Woodenhill Court
Toronto (Keelesdale-Eglinton West), Ontario
Renovated and refreshed and ready for your arrival! This swish 2 bedroom upper floor apartment is a perfect spot to hang your hat and enjoy your new home! Located on a quiet court with minimal traffic. Brand new kitchen and bathroom with ensuite front loading laundry. Full sized appliances and kept comfortable with central air conditioning and forced air heating. Shared use of a green grass back yard, and 1 parking spot included. 6 mins walk to the new Calendonia TTC/GO Station. Family friendly and ready to go! See it today! (id:55499)
Royal LePage Terrequity Sw Realty
874 Brown's Line
Toronto (Alderwood), Ontario
Recently Updated upper level apartment above a store front in a plaza. Unit is spacious coming in over 1000 sqft, and was recently repainted with a recently renovated kitchen and bathroom and lots of storage space. Parking is included. Unit features forced air gas heating, and central air conditioning. **EXTRAS** Tenant registers and pays for Water, Gas and Electricity. Landlord prefers no pets. (id:55499)
RE/MAX Professionals Inc.
35 Silo Mews
Barrie, Ontario
Welcome to your next home! This beautifully maintained 2+Den townhouse offers a comfortable and stylish living experience with 1.5 bathrooms and a bright open-concept layout thats perfect for families, professionals, or anyone in need of flexible space.The spacious living and dining area is ideal for both relaxing and entertaining, while the kitchen boasts gorgeous countertops and an eye-catching backsplash that add a touch of elegance and charm. Kitchen is equipped with stainless steel appliances, sleek cabinetry, large island thats flows right into the dining/living area with plenty of natural lighting. Perfect sized walkout balcony ready for summer get togethers. The versatile den makes a great home office, playroom, or extra sleeping space. This beauty is located in a family friendly community minutes away from park, schools, shopping restaurants, major highway (400) and Barrie South GO station for commuters. Enjoy modern finishes, ample space, and a layout designed for everyday comfort. Don't miss this opportunity to live in a well-designed townhouse in a desirable location. (id:55499)
Revel Realty Inc.
31 Bayberry Drive E
Adjala-Tosorontio (Colgan), Ontario
*** CHECK OUT THE VIRTUAL TOUR*** Welcome Home to 31 Bayberry Dr. Discover the perfect fusion of luxury and comfort at this stunning brand-new residence in Tottenham. Every inch of this home is designed to impress, with nearly $300K in thoughtful upgrades that elevate both style and functionality. From the moment you arrive, the majestic double-door entry welcomes you into an inviting space filled with natural light and timeless elegance. With 10-ft ceilings on the main floor, 9-ft ceilings upstairs and in the basement, and hardwood oak flooring throughout, the home feels open, airy, and luxurious. The heart of the home is the chef's kitchen, a dream space with a large central island, raised cabinets, custom crown moulding, and a pantry for effortless organization. Whether hosting dinner parties or enjoying a quiet meal, this kitchen is designed for both beauty and practicality. The family room is a show-stopping centrepiece, with its soaring 20-ft open-to-above ceiling, making it the perfect space to gather, unwind, or entertain. The main-floor office adds a layer of convenience for work-from-home days, while the second-floor laundry room makes everyday living a breeze. A spacious three-car garage with tandem parking provides room for all your needs, while the walkout basement leads to a tranquil backyard overlooking a serene pond, creating the ultimate escape for peaceru evenings or lively get-togethers. Every detail is designed to make life more enjoyable and luxurious, from the upgraded 8-foot doors and 8-inch baseboards to the well-thought-out layout that combines functionality with style. This is more than just a house-it's a place to create memories and live your best life. Don't miss your chance to call this exceptional home your own. Book your private tour today! (id:55499)
RE/MAX Premier Inc.
1812 - 3233 Eglinton Avenue E
Toronto (Scarborough Village), Ontario
Welcome to Guildwood Terrace! Presenting you this 1 Bedroom plus Den Condo Suite, a move-in ready for your ultra convenience. Renovated. Very Well Managed Building. Ttc At Door Step, Mins To Two Go Train Stations to Downtown, Grocery, Restaurants & Shopping. Modern Kitchen Cabinets, Quartz Counter Tops And Stainless Steel Appliances. Built In Microwave. Building Amenities Includes an Indoor Swimming Pool, Renovated Party Room, Gym, Sauna, Games Room Bbq Area, Squash Court, Theatre Room and more! Utilities are all inclusive in Maintenance fees. (id:55499)
Keller Williams Referred Urban Realty
Bsmt - 259 Tower Drive
Toronto (Wexford-Maryvale), Ontario
Bright & Renovated 2-Bedroom Basement Apartment in Prime Location! Spacious and updated unit featuring 2 bedrooms, including a primary with ensuite, plus an additional 2-piece powder room. Located in a quiet and family-friendly neighborhood with easy access to major highways and public transit. Highlights include a large living/dining area, full kitchen, separate basement laundry, private backyard access, and no carpets throughout. Steps to TTC, parks, schools, grocery stores, Costco, Walmart, and more. The tenant is responsible for 30% of the utilities. Ideal for a small family, working professionals, or students. (id:55499)
Homelife/miracle Realty Ltd
119 - 941 Burns Street W
Whitby (Lynde Creek), Ontario
*Lynde Creek Community* *Condo Townhouse* *3 bedrooms* *2 bathrooms* *long private driveway* *garage* *finished basement* *white and bright interior* *rear deck* *backyard * (id:55499)
Right At Home Realty
2489 Hill Rise Court
Oshawa (Windfields), Ontario
Welcome to 2489 Hill Rise Court, where style meets practicality in this beautifully designed end-unit freehold townhome! With 3 bedrooms, 4 bathrooms, and a finished basement, this home is perfect for families, professionals, and entertainers alike. Step inside to an open-concept main floor, where premium flooring and natural light create a warm and inviting space. The spacious living and dining areas flow seamlessly, making hosting and everyday living effortless. The primary suite is a private retreat, featuring a 4-piece ensuite with a separate shower and soaker tub perfect for unwinding after a long day. Need extra space? The finished basement offers a versatile rec room, ideal for movie nights, a home office, or a playroom. Plus, a dedicated laundry area and additional storage ensure everything stays organized. Outside, you'll love the no-sidewalk design and extra-long driveway that fits two cars. Located in a family-friendly neighborhood, this home is close to top schools, shopping, dining, and everything you need for a well-balanced lifestyle. (id:55499)
RE/MAX Royal Properties Realty
4 Skelmore Crescent
Toronto (Parkwoods-Donalda), Ontario
***A Renovator's Dream In A Prime Location*** Loved And Cherished By The Original Owners For Over 60 Years, This 3-Bed Sidesplit Offers An Incredible Opportunity For Renovators, Contractors, Or Those With A Vision To Create Their Dream Home. Nestled On An Expansive 60X100-Ft Lot, This Home Boasts A Private Backyard Perfect For Outdoor Entertaining, Gardening, Or Enjoying Peaceful Moments. Located In A Sought-After Neighborhood Renowned For Its Family-Friendly Ambiance And Top-Ranked Schools, This Property Is Ideal For Growing Families. With Easy Access To 401&DVP,Making Commutes To Work, School, Or Downtown A Breeze. The Layout Of This Classic Sidesplit Provides Plenty Of Flexibility For Reimagining Its Interior. The Three Generously Sized Bedrooms, Combined With Multiple Living Spaces, Create A Canvas For Modern Updates While Still Preserving The Charm Of This Long-Loved Home. Imagine Designing Your Dream Kitchen, Opening Up Living Spaces For A Modern Flow, Or Adding Personal Touches That Reflect Your Style And Preferences. The Possibilities For Transforming This Property Are Virtually Limitless. The Private Backyard Offers A Serene Retreat. Whether You Envision Hosting Barbecues, Creating A Vibrant Garden Oasis, Or Constructing An Outdoor Entertainment Area, This Space Is Yours To Customize. The Large Lot Size Also Provides Potential For Expansion, Making This Property Even More Enticing. This Homes Prime Location Ensures Easy Access To Parks, Recreational Facilities, Shopping Centers, And Other Amenities That Enhance Daily Living. The Strong Sense Of Community And Excellent Schools Make This Area A Top Choice For Families Seeking To Settle Down. Whether You're Looking To Renovate And Make It Your Forever Home Or Seeking An Investment Opportunity, This Property Holds Tremendous Potential. The Vibrant Community, Nearby Amenities, And Unmatched Location Make It A Gem Worth Exploring. Don't Miss This Rare Chance To Transform A Well-Loved Home Into Your Masterpiece. (id:55499)
Royal LePage Your Community Realty
G-490 - 390 Cherry Street
Toronto (Waterfront Communities), Ontario
arking spot for sale! Spot located on parking level 4. Parking spot must be purchased by unit owners of either 390 Cherry Street or 70 Distillery Lane. (id:55499)
Bay Street Group Inc.
1707 - 115 Mcmahon Drive
Toronto (Bayview Village), Ontario
n Demand Location, 1 Bedroom With Oversized Balcony, Short Walk To All Amenities Including Shopping, Subway Sheppard Line, Mall, Hospital, Etc. Only Few Years Old, High End Built In Appliances At Kitchen. One Storage Locker Is Included. Steps To Bessarion Subway Stations & Oriole Go Train, Community Centre, Hospital, Bayview Village, IKEA, Canadian Tire, Fairview Mall, Restaurants. Minutes To DVP, Hwy 404 & 401. Amazing Amenities Include Tennis Court, Indoor Pool, Full Basketball Court, Gym, Bowling Lanes, Pet Spa, And More. (id:55499)
Homelife Landmark Realty Inc.
1015 - 38 Dan Leckie Way
Toronto (Waterfront Communities), Ontario
Great 1+1 Condo At City place With Beautiful View Of Lake And Sunsets! Modern Finishes Throughout. Den Is A Separate Room. Great Downtown Waterfront Location, Short Walk To Roger's Centre, Waterfront, Financial District, Entertainment District, Cne, Parks, Grocery Store, & Transit All At Your Doorstep, Massive Roof-Top Terrace, Modern Bbq's, Hot Tub And Plenty Of Comfortable Seating To Enjoy The City And Waterfront Views, Pool Tables/Games Rm. (id:55499)
Century 21 Landunion Realty Inc.
13717 Ort Road
Niagara Falls, Ontario
Welcome to the epitome of country living! Nestled on a spacious, private lot with no neighbours, this beautifully renovated home blends rustic charm with modern convenience. A detached 2-car garage and a contractor’s dream—a fully equipped 800 sq ft workshop with separate driveway access—offer versatility for personal use or rental income. This home has been extensively updated with all-new electrical, plumbing, insulation, drywall, windows, trim, paint, flooring, vanities, and lighting. It’s truly move-in ready. Enjoy practical features like 200-amp service, Bell Fibe Internet, spray foam insulated foundation, 3,000-gallon cistern, and natural gas heating. The exterior shines with a 4-year-old roof (25-year warranty), new siding, capping, soffits, fascia, eaves, and a freshly stained deck. A new porch door leads to a well-maintained backyard with a grey water irrigation system. Car enthusiasts will love the oversized, heated, and dry-walled garage with a gas heater, thermostat, and space for up to 10 vehicles. The second 20x39 (800 sq ft) insulated garage has a 12-ft bay door—ideal for oversized vehicles, workshop use, or your dream creative space. Inside, the spacious mudroom is perfect for family living. The kitchen features a new fridge, gas stove, and separate water filter. The main floor includes laundry with shower plumbing and a renovated bathroom. The basement offers a poured concrete foundation, replaced weeping tiles, 3-year-old sump pump with battery backup, bathroom hookups, PEX plumbing, a new hot water tank, and 2021 furnace. Upstairs are three spacious bedrooms, an updated bathroom with new vanity, and a full attic with potential for a 4th bedroom or more. This Ort Road gem is more than just a house—it’s a thoughtfully designed home ready for modern country living (id:55499)
Ipro Realty Ltd.
40 Pineview Court
Marmora And Lake (Marmora Ward), Ontario
Buyers/Investors/Home renovators, do not miss this great opportunity. Great location, Build & Complete to your personal preferences, your dream home on this great lot, well located property in the beautiful town of Marmora. The property features mature trees, lots of space to garden, potentially to build a garage/a workshop (Municipal Approval REQ.), and much more. The home features an open concept great room with lots of windows, tall ceiling, a kitchen with stainless steel hood, a beautiful bedroom, a Bunkie, and much more. The property is located approx. 2 hour drive to Toronto & Ottawa makes this a great home and/or family recreational getaway. (id:55499)
Right At Home Realty
1133 Fire Route A1 Street
Gravenhurst (Ryde), Ontario
Discover your private nature retreat on Barkway Lake, featuring 125 feet of west-facing lakefront. Just two hours north of Toronto, this off-grid oasis offers a serene escape with few neighbours on a non-motorized lake, reminiscent of glamping in Algonquin Park. The property includes a charming 108 sq. ft. wooden sleeping structure with solar power, a loft and a deck with stunning waterfront views. All furnishings, including two boats, a lawnmower, BBD and water toys are included. Additional amenities consist of a detached outhouse with chemical toilet, a shower with a greywater system and a small storage shed. Accessible via a seasonal municipal road, the property has parking for four vehicles, with hydro available at the back. Ideal for outdoor enthusiasts, this retreat is perfect for fishing, paddling, birdwatching and enjoying breathtaking sunsets. Schedule a showing with a real estate agent to explore this extraordinary property! **EXTRAS** For a closer look at this extraordinary property, follow @muskokatinyhome on Instagram and prepare to fall in love (id:55499)
RE/MAX Hallmark Chay Realty
4266 Bluepoint Drive
Plympton-Wyoming (Plympton Wyoming), Ontario
Welcome to Lake living in the beautiful, quiet beach community of Sunset Acres. Amazing custom build house with 12 feet ceiling roof with heated floor in the basement. This desirable location boasts a very family-friendly community with low traffic. Situated on an extra deep large lot featuring picturesque views of Lake Huron from the great room. 3+1 bedrooms, 3full baths , eat-in kitchen with granite countertops and loads of storage, attached double car garage. (id:55499)
Central Commercial
1468 Georgian Bay Water
The Archipelago, Ontario
Beautifully finished and highly functional family cottage ready for you to start building memories of a lifetime. Recently finished tongue and groove pine throughout the main portion of cottage, with a walkout to a large, wrap around deck. Sip your coffee as the sun rises over your private view of the bay. Then continue to enjoy the sunny deck throughout your day. Descend down the stairs to access the water and dock directly below. A paradise for boating, paddling, fishing, swimming, star gazing and immersing into nature. The lower level serves as a guest suite or party room with radiant heating in floor in the beautifully finished second bathroom, with tiled and glass shower & quartz countertops. The wet bar also boasts quartz counter tops, with additional cabinets, wine cooler, espresso maker, microwave. And check out how the existing natural rock outcropping was creatively incorporated into the finished space of the living area of the lower unit. This is sure to be a conversation piece! Back up to the main cottage area, there's a great center island in the kitchen + cozy wood stove in the living room. Up half a flight are the 3 bedrooms plus a "secret hatch" leads to an upper loft for additional sleeping and play area. The kids will love it! (id:55499)
Exp Realty
13267 Highway 17 (6/7) W
West Nipissing, Ontario
Totally renovated 2 bedroom cottage on the Little Sturgeon River just a couple minute boat ride to beautiful Lake Nipissing. Plenty of windows allow the natural sunlight to accentuate the beautiful hardwood floors throughout. Enjoy your morning coffee overlooking the river on your 24 ft deck. The cottage has a detached garage/workshop and plenty of parking for your family and guests. Located less than 15 minutes west of North Bay with all its amenities. **EXTRAS** See attachment for survey, property identified as part 6&7. Shared well with registered waters agreement on title see attachment. Not a land lease. (id:55499)
Coldwell Banker Ronan Realty
4 Gerald Street
West Nipissing, Ontario
This is a particularly beautiful 1.39-acre building lot in the upper village of Field. The land slopes from Gerald Street down to the Pike River near the point where the old CNR Rail Trail bridges the Pike River, which is near the Sturgeon River. The property is walking distance to the Riverview Market general store and LCBO outlet, the newly covered ice arena, Smokey's River Shack eatery and the municipal boat launch on Hwy 64. The old mobile home on this lot was demolished in 2021 but the hydro, septic tank and well remain and can, with municipal/hydro etc. approvals, be reconnected. The zoning is RR. There are two natural spring water sites midway on the hill of the property; one on the west and one on the east. Balsam poplar and poplar trees make the air fragrant and host many species of birds. In winter, wildlife use the Pike River as a transportation corridor. The photos show the centre of the property; the sides are treed and slope into valleys that direct mountain water into the Pike River. Gerald Street was formerly a "lane." It is plowed in winter, receives garbage collection and mail delivery. The view from the old building site is spectacular, featuring the steeple of Notre Dame des Victoires church in winter and the rolling hills flanking the Sturgeon River. The community of Field has a rich community spirit with roots in logging and farming. The bells at Notre Dame des Victoires church chime at 6:00 p.m. Field has a branch Caisse Alliance credit union, a branch West Nipissing library, a post office and a landfill. Considered by some to be a commuter town of Sturgeon Falls, it is in its own right an ATVer's, boater's and snowmobiler's haven. (id:55499)
Right At Home Realty

