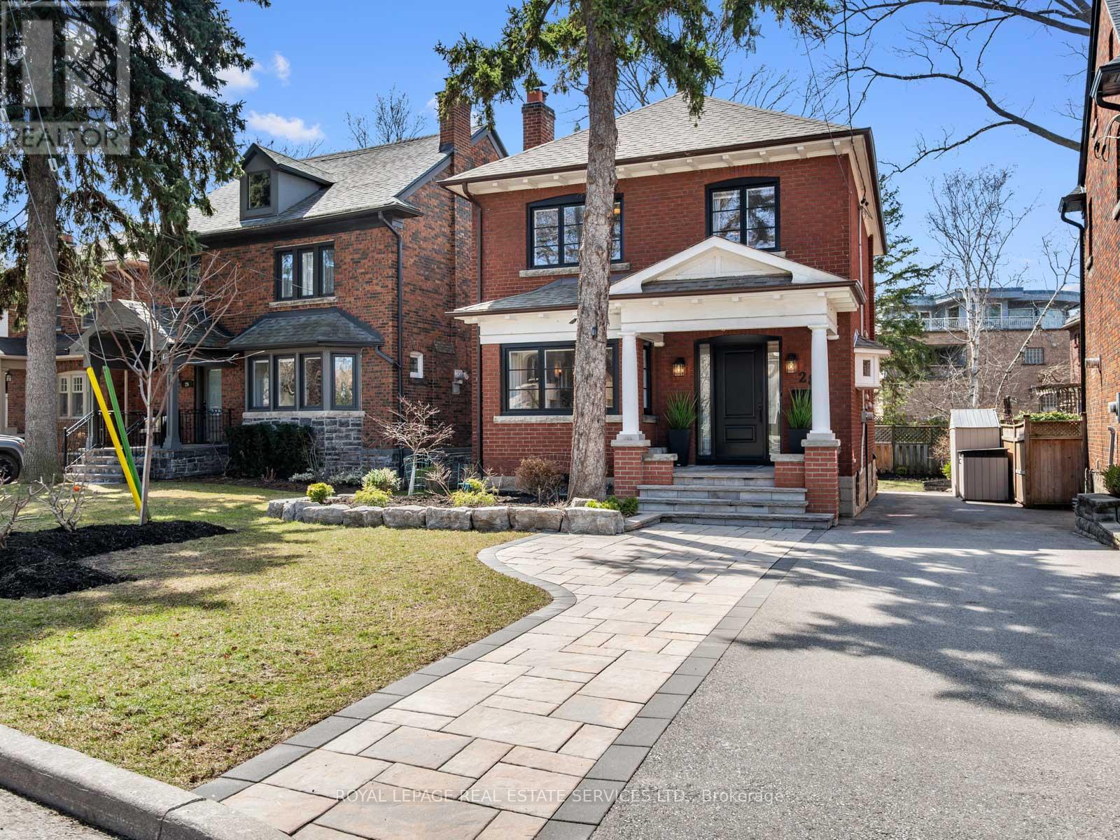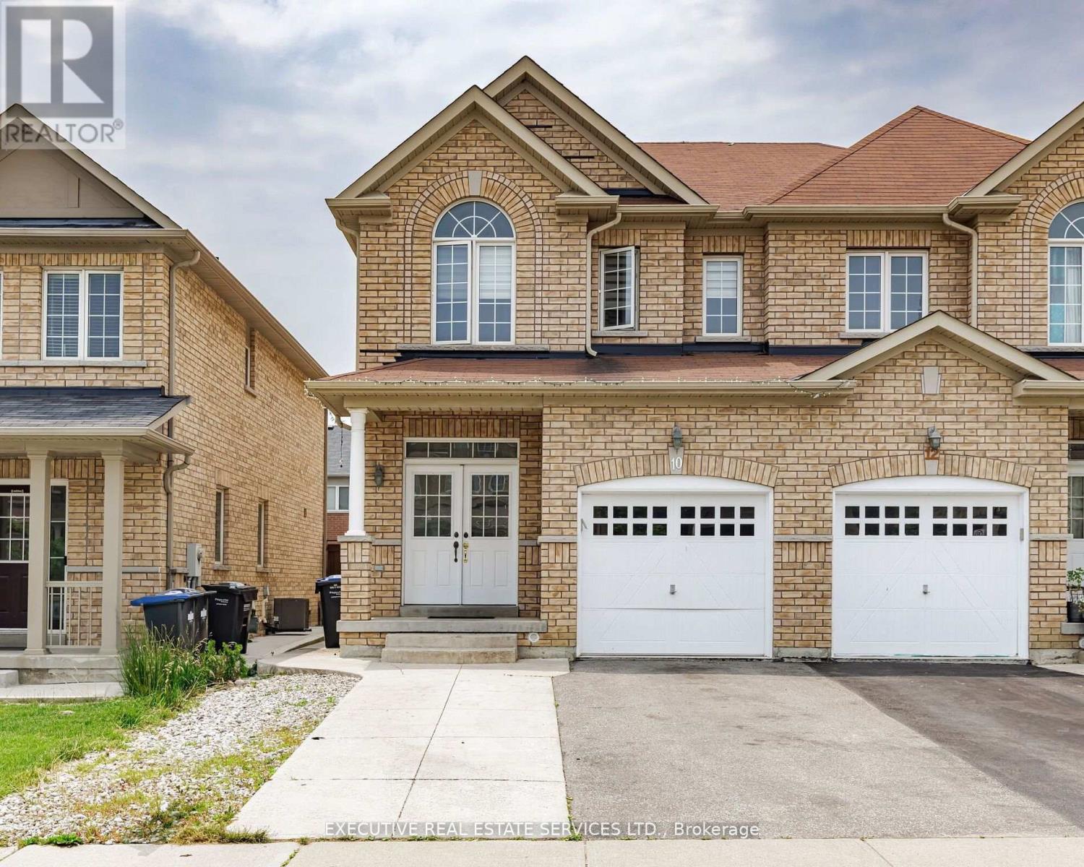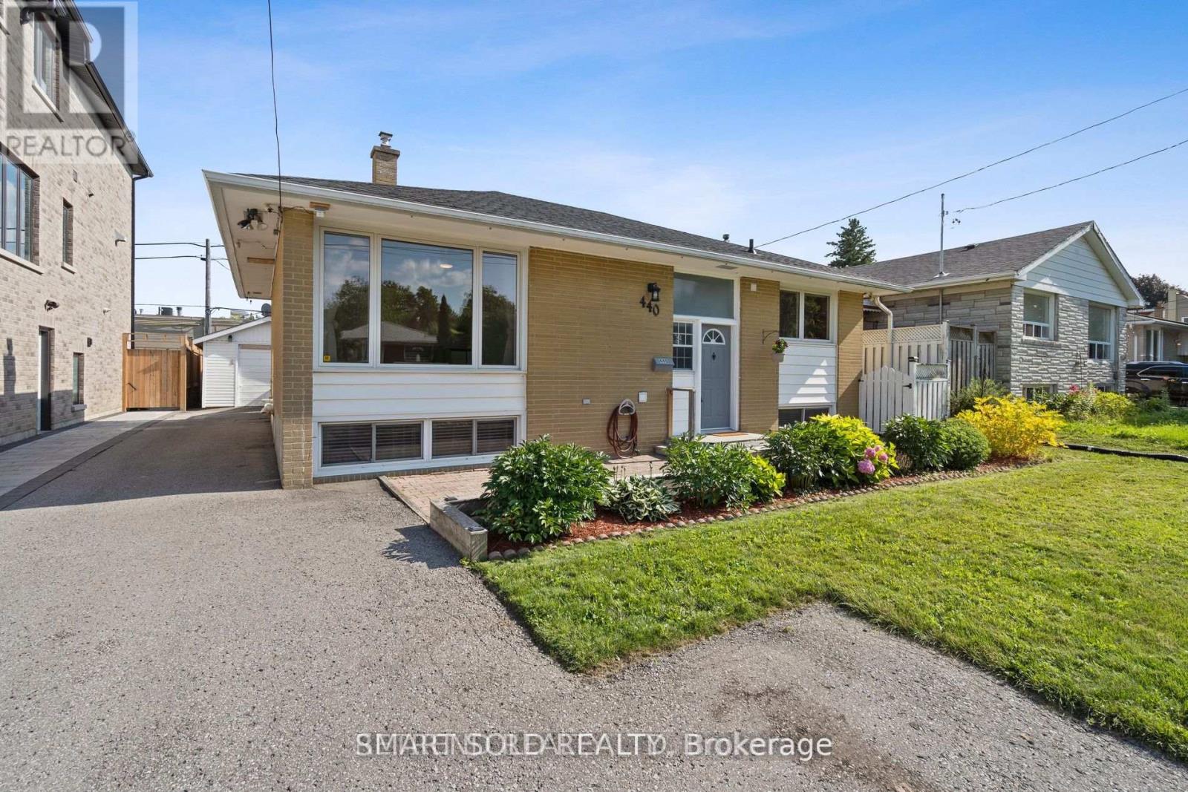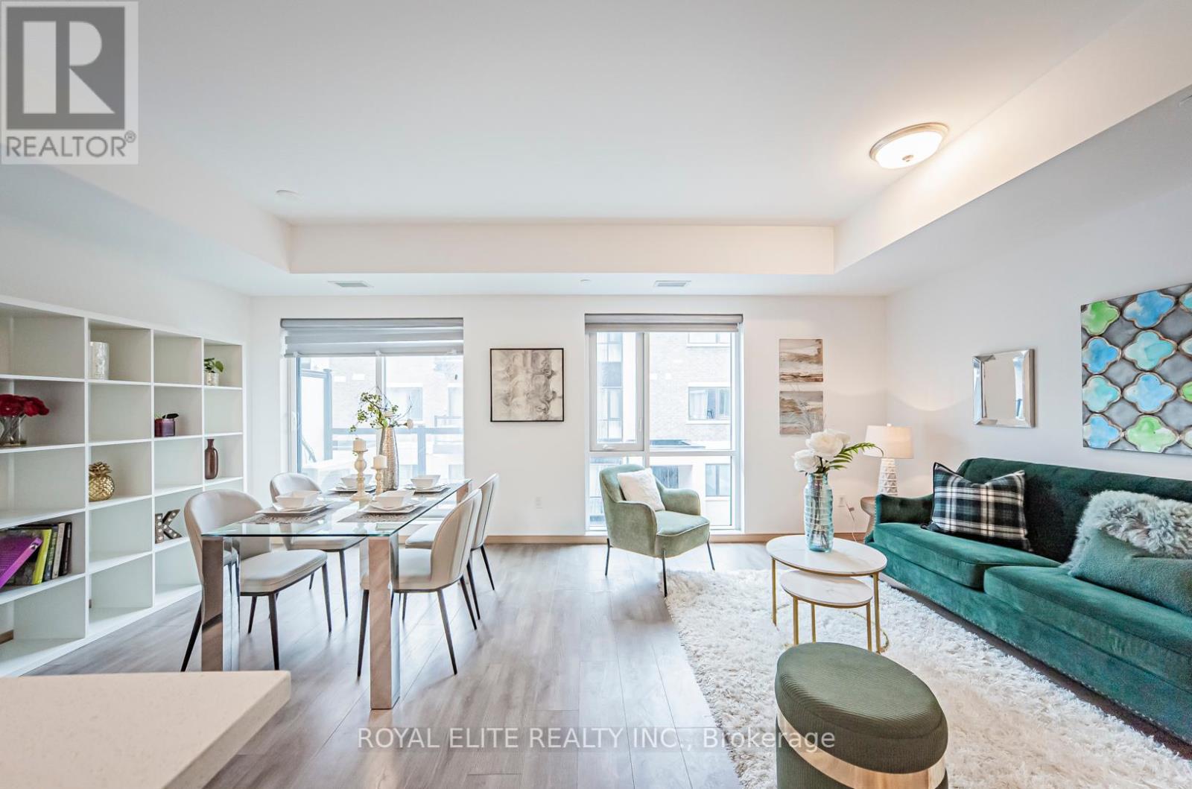28 Traymore Crescent
Toronto (Lambton Baby Point), Ontario
Welcome to 28 Traymore Crescent, nestled in the heart of Old Mill - Baby Point area, one of Toronto's most coveted west-end neighborhoods. This charming enclave blends heritage architecture, natural beauty, and a warm, community-focused atmosphere, all set against the scenic backdrop of the Humber River. What makes this location truly exceptional is its rare walkability and local connections. Step across the river into The Kingsway for upscale dining and boutique shopping, stroll north to the Baby Point loop and the exclusive Baby Point Club for tennis and family socials, or walk into Bloor West Village for everyday essentials, gourmet shopping, coffee shops, and restaurants. Nature lovers will appreciate the Humber River Trails just steps from the front door, offering a peaceful escape in every season. The street itself is known for its vibrant community spirit where neighbours host seasonal events, children play safely, and friendships last a lifetime. Despite its serene setting, Old Mill is exceptionally well connected, with Jane and Old Mill subway stations minutes away and quick access to major routes like Bloor Street West and the Gardiner Expressway. Set on a quiet, tree-lined crescent, this timeless 1929 home offers nearly 2,200 sq. ft. of elegantly updated living space. Classic features like crown molding, a wood-burning fireplace, and bay windows are paired with modern comforts, including a renovated kitchen with quartz counters and stainless steel appliances. A sun-filled den opens to a west-facing deck and private, pie-shaped backyard perfect for work, play, and entertaining. Upstairs are four bright bedrooms and a beautifully refreshed bathroom. The finished lower level adds nearly 900 sq. ft., including a spacious rec room, office nook, 3-piece bath, laundry, and flexible storage or workshop space. A long private drive for 4 cars completes this rare offering in one of Toronto's most picturesque and connected communities. (id:55499)
Royal LePage Real Estate Services Ltd.
10 Natronia Trail
Brampton (Bram East), Ontario
Location! Location! Welcome to this bright and spacious semi-detached home with a legal finished basement, featuring a huge rec room and a separate side entrance. Enjoy the double-door entry into a large grand foyer with 9 ft ceilings on the main floor. The upgraded kitchen includes quartz countertops, a stylish backsplash, stainless steel appliances, and a walk-out to the deck from the breakfast area. The home features pot lights and zebra blinds throughout. Upstairs, you will find three generously sized bedrooms. The main floor also includes a huge rec room and a separate washer and dryer, city-approved for added convenience.There is no carpet throughout the entire home. Hardwood flooring has been installed on both the main and second floors. Additional features include garage access from inside the home. Located just minutes from Highways 427, 407, 50, and Bolton-this home has it all!!! *****Separate side entrance***** (id:55499)
Executive Real Estate Services Ltd.
555 Alfred Hughes Avenue
Oakville (1008 - Go Glenorchy), Ontario
Nestled in Oakville's prestigious Woodland Trails, this stunning 3300 sqft detached home sits on a 45 ft wide lot and offers 4 spacious bedrooms + a versatile upper loft (easily converted into a 5th bedroom), plus a main floor office and 3.5 baths. 9 ceilings on the main floor and a thoughtfully designed layout with 3 full bathrooms on the second floor. Ideal for large or multi-generational families.The main floor boasts dark stain hardwood floors and california shutters throughout and features a bright open-concept living and dining area highlighted by an elegant tray ceiling. The chefs kitchen showcases extended dark-stain cabinetries, a walk-in pantry, a central island with quartz countertops, SS appliances, and marble backsplash, all complemented by luxurious 24x24 ceramic tiles in the kitchen and foyer. The main floor office stands out with its coffered ceiling and detailed architectural accents, while the dark solid wood staircase with a modern runner leads gracefully to the second floor. Upstairs, the primary suite impresses with with a large walk-in closet, makeup vanity and spa-inspired ensuite featuring quartz counters, walk-in shower and soaker tub. Three additional generously sized bedrooms, along with a spacious media room/loft that can easily be converted into a fifth bedroom if needed, all enjoy direct access to two Jack and Jill bathrooms, offering ensuite privileges for every bedroom.For added convenience, enjoy a second-floor laundry room.The backyard is ready to entertain with a tiled patio, while the location is unbeatable -just 400m to a supermarket & shopping plaza, 300m to the new library & sports arena (perfect for skating & hockey), and a short walk to scenic trails.This is an exceptionally well-maintained home that offers the perfect blend of space, style, and convenience. Ac and furnace(2021),Stove(2019),washer and dryer(2022) (id:55499)
Real One Realty Inc.
105 Shirley Avenue
Barrie (Sunnidale), Ontario
*Extremity rare to find* Muskoka in the city. NICELY RENOVATED HOME ON THE PREMIUM 70 X 324 FEET LOT - BACKS ONTO RAVINE. Surrounded sprawling 50 acre park with scenic trails, playgrounds and open fields. This nicely updated home filled with natural sunlight and warmth. The kitchen features newer appliances, a gas range, granite counter tops, and high-quality cabinetry. The bright and spacious bathroom has been given a complete makeover with granite counters and tiled shower. 2 separate laundry. Outstanding view from the living room of a private backyard, swimming pool and the forest. The pool house completed with a wet bar, washroom and sink that adds both function and style to your outdoor living. A beautifully constructed brand new deck and cozy fire pit provide the perfect setting for an evening of relaxation. Nicely finished basement apartment with a separate entrance can accommodate extended family. Included in price: S/S Fridge, Stove, B/I Dishwasher, B/I Microwave, Stove and B/I Dishwasher in the ground level, 2 washer, 2 dryer, All Electric Light Fixtures, All Window Blinds. *PLEASE SEE VIRTUAL TOUR* OPEN HOUSE - APRIL 12th FROM 2:00 TO 4:00 PM (id:55499)
RE/MAX West Realty Inc.
12 Bronte Crescent
Barrie (Letitia Heights), Ontario
Looking for a great investment opportunity or your first home? This updated legal duplex in Barrie is the perfect choice! Featuring an updated 3-bedroom, 1-bathroom main unit(2021/22) and a fully separate 1-bedroom,1-bathroom basement unit, both updated finished with new appliances(2021/22) and new windows in the basement unit this property offers both a comfortable living space and income potential.This home boasts updated finishes and a well-maintained layout, making it move-in ready for you or your tenants.With close proximity to public transit, parks, and public schools, this property is ideal for both families and renters.Whether you're looking to live in one unit and rent the other, or add a solid income-generating property to your portfolio, this legal duplex is an opportunity you don't want to miss. Schedule your viewing today! (id:55499)
RE/MAX Hallmark Chay Realty
412 - 1665 Pickering Parkway
Pickering (Village East), Ontario
This stunning 2+1 Bedroom Suite has a new gorgeous look! Recently Renovated with Style & Care. Now Carpet Free with Warm wide plank Laminate in a Rich Brown Tone in the Main Rooms & Bedrooms. The Beautiful New Look to the Kitchen will make you want to spend hours making gourmet meals or baking up a storm! Stunning Quartz Counters, New Double Stainless Sink, Refinished Cabinets, Elegant New Faucet & Handles for an overall Gorgeous Style. Generous sized Bedrooms, Additional Den, Office or Guest Room with an East View. Lots of Natural Light with the Wall to Wall Windows. Primary Bedroom is a Great Size, Boasts a Large Walk-In Closet & Newly Renovated Bathroom, New Vanity & Toilet. Entire Suite has been Freshly Painted in a soft Neutral Colour. In-Suite Stackable Laundry for added Convenience. This Suite also Offers a Locker in the Lower Level of the Building. Wonderful Amenities include a Well Maintained Indoor Pool, Exercise Room, Squash Court, Guest Suites, Party Room & Inviting Lobby Library Area. In the Warmer Months enjoy the Friendly Courtyard with Beautiful Flower Gardens. What a Great Location with Walking Distance to Walmart, Grocery Shopping, Restaurants, Community Centre, Pickering Town Centre, Transit, Tim Hortons and so much More. An added convenience is being only a couple Minutes to the 401 Highway or a short drive to the 407/ETR. This building is well maintained with an attentive on site superintendent and property management as well. Don't miss out on this amazing opportunity to move right in and enjoy this wonderful suite and everything this fantastic building has to offer at a great price! (id:55499)
Royal Heritage Realty Ltd.
74 - 653 Village Parkway N
Markham (Unionville), Ontario
* Bright & Clean Town Home Backing Onto Park In Prime Unionville*. Top-Ranked Elementary And High Schools. Walk To William Bercy P.S, Park, Too Good Pond, Community Centre & Public Transit, Close To Unionville H.S, Markville Mall,Library, First Markham Place,Supermarket (T&T And Nofrills). Spacious 3 Bedrooms Layout with 2.5 Bathrooms with New Paint Entire House. *12' Ceiling In Family Area W/O To Yard&Park *. Fully Renovated Upscaled Kitchen And Washrooms . Enjoy All Conveniences In the Neighborhood! Tenants Pay For Utilities (Except Water) &Tenant Insurance. (id:55499)
Mehome Realty (Ontario) Inc.
34 Bush Ridges Avenue
Richmond Hill (Jefferson), Ontario
Beautiful Detached Home Located On A Quiet Street In Prestigious Jefferson Forest Community. Meticulously Maintained With Modern Upgraded Kitchen/Central Vacuum/Library On 2nd Floor/High-End Shangri La Curtains Through Out. All Four Bedrooms With En-Suite Washrooms. High Ranking School Richmond Hill High School District. Surrounded By Nature, Walking Trails And Parks. Finished Basement And Backyard Beautifully Landscaped. (id:55499)
Master's Choice Realty Inc.
440 Fernleigh Circle S
Richmond Hill (Crosby), Ontario
Exceptional Investment & Family Home In Prime Richmond Hill! Nestled In The Top-Ranked Bayview Secondary School Zone (Fraser: 9/746)! This Stunning Detached Bungalow Offers A Rare Combination Of Comfort, Functionality, And Positive Cash Flow! Featuring Two Separate Units, Each With Its Own Fully Equipped Kitchen. The Main Floor Boasts A Bright, Open-Concept Layout With A Formal Living Area Featuring A Fireplace, A Sophisticated Dining Room With An Elegant Chandelier, And A Gourmet Kitchen With Sleek Stone Countertops. Perfect For Entertaining! Large Windows Fill The Space With Natural Light, Creating A Warm And Inviting Atmosphere.The Separate Entrance Basement Is A Spacious Retreat, Complete With A Large Living Room Featuring A Cozy Fireplace, Two Generous Bedrooms, A Full Kitchen, And A Private Bathroom, A Fantastic Rental Opportunity Or An Ideal Space For Extended Family! Recent Upgrades Include: New Roof (2023), Basement Washer/Dryer (2024), And An Upgraded Tankless Water Heater For Efficiency And Comfort. The Private Backyard Provides A Tranquil Space For Relaxation Or Hosting Gatherings.Located In One Of Richmond Hills Most Desirable Areas, This Home Is Just Minutes From Top Schools, Beautiful Parks, Hillcrest Mall & SmartCentres, And Major Highways (404 & 407) Offering Unmatched Convenience And Lifestyle! Basement Is Currently Tenanted With $2,000 Monthly Income. Tenants Are Willing To Move And Actively Seeking A New Place. (id:55499)
Smart Sold Realty
76 Woodward Avenue
Markham (Grandview), Ontario
Stunning Property 9Ft Ceilings That Has Been Built To High Standards & Quality. This Exquisite Stone & Stucco Home Features Large Principal Rooms Along With A Wonderful Interior Layout That Creates Harmonious Flow. The Interior Has Been Finished W/ The Most Desirable & Stylish High End Materials. Extras Including Granite, Limestone, Hardwood, Pot Lights, Crown Moulding. **EXTRAS** 3 Gas Fireplaces, Iron Rail Staircase & Skylight.Kitchen W/O To Large Private Deck. Beautiful Landscaping. Elegant Bar In Basement With W /Out To Private Backyard. Includes: Elfs, Cac, Cvac, Fridge, Stove, Dishwasher. (id:55499)
Homelife New World Realty Inc.
B308 - 50 Morecambe Gate
Toronto (L'amoreaux), Ontario
Modern Stacked Townhomes with Luxury Style. Enjoy a spacious open-concept kitchen equipped with sleek stainless steel appliances and elegant quartz countertops. The 9-foot ceilings, paired with floor-to-ceiling windows, invite an abundance of natural light, creating a bright and welcoming atmosphere. The private balconies are perfect for enjoying peaceful moments. $$ upgrades! Just steps away from TTC, parks, schools, and Highways 404 & 401, you'll have easy access to the best of Toronto. Nearby amenities include a variety of stores, restaurants, Bridlewood Mall, daycares, Seneca College, Fairview Mall, and Pacific Mall, ensuring all your needs are met. This is truly the perfect home to raise a family, combining modern luxury with everyday convenience. (id:55499)
Royal Elite Realty Inc.
Homeart Realty Services Inc.
3401 - 50 Charles Street E
Toronto (Church-Yonge Corridor), Ontario
Casa III Hermes Inspired Luxurious 5 Star Condo Living . A Total Of 743 Sqft With 155 Sq.Ft. Balcony. Den with sliding door Can Be Used As A 2nd Bedroom.9" Ceiling, Lots Of Cabinet Space For Storage. Steps To Yonge & Bloor Subway, Shopping, U Of T.Perfect For Student Or Yonge Professional. (id:55499)
Bay Street Group Inc.












