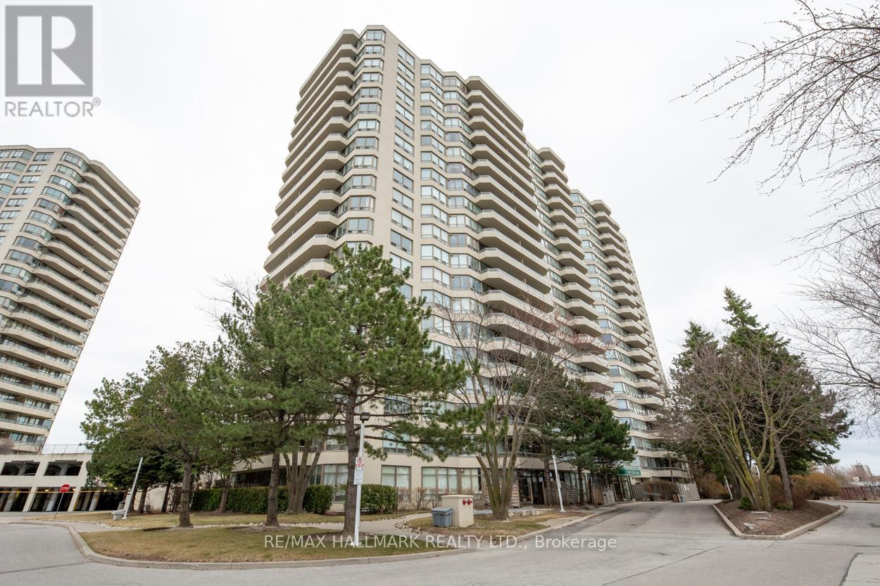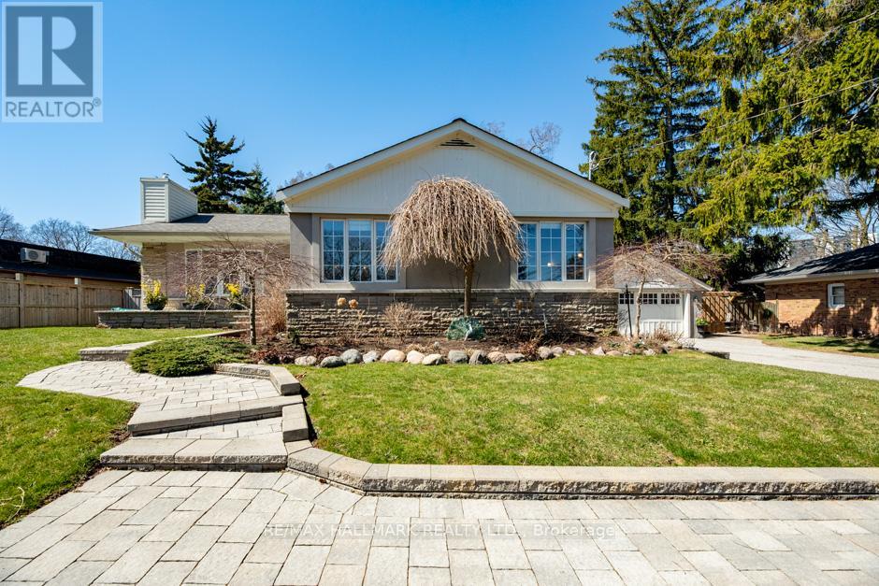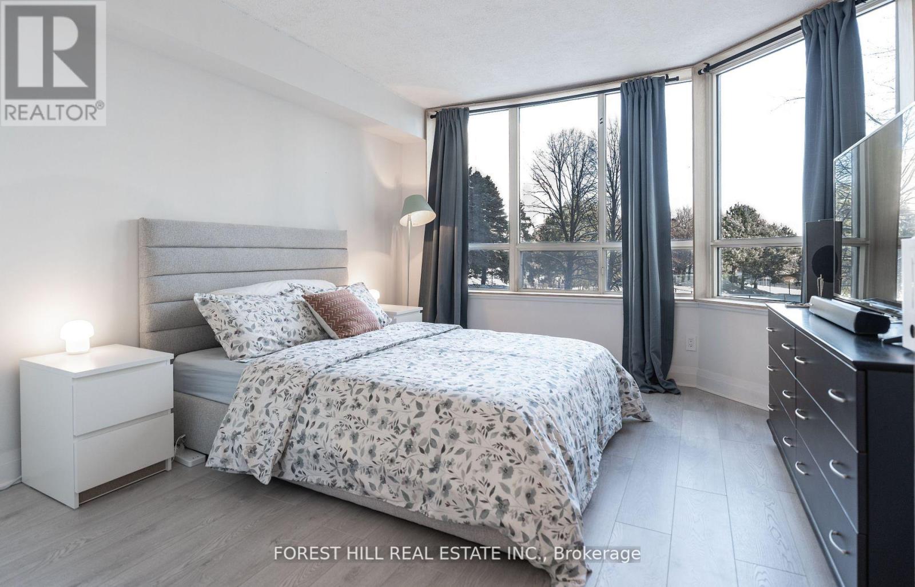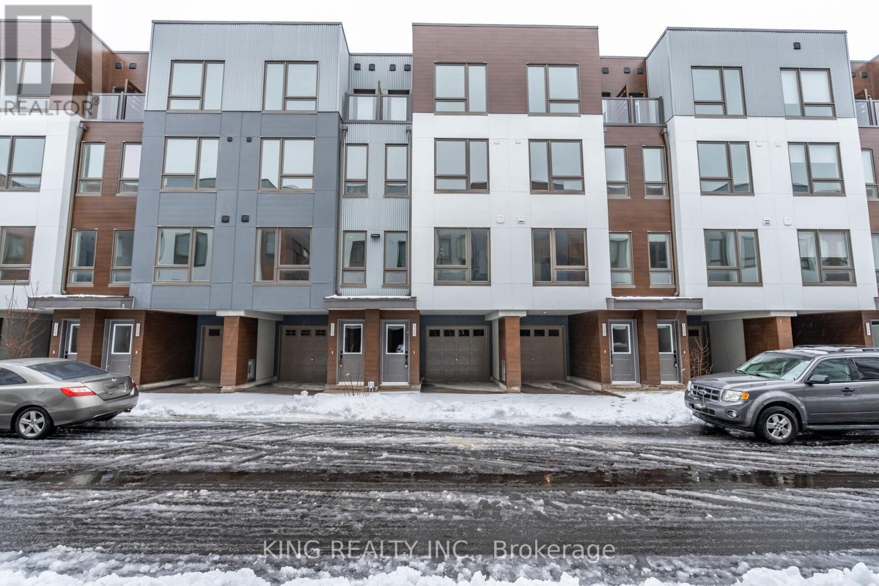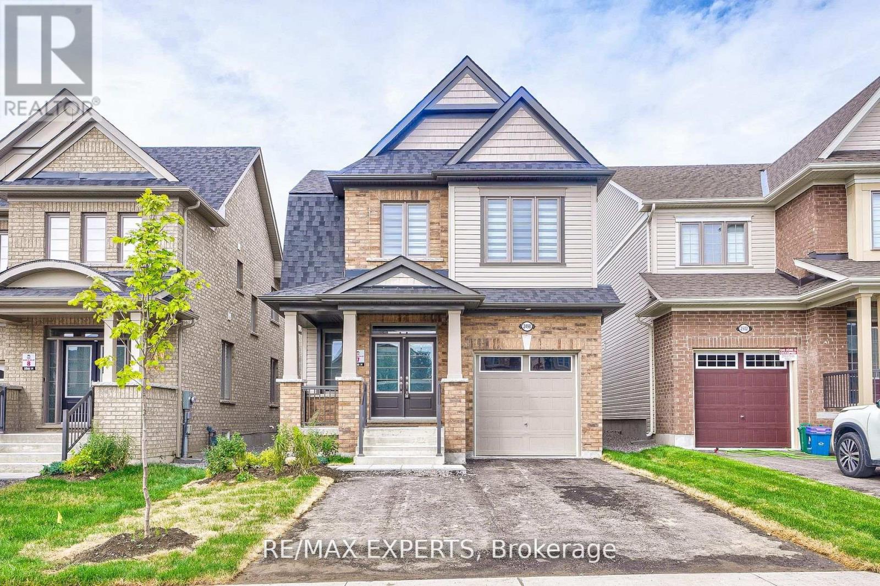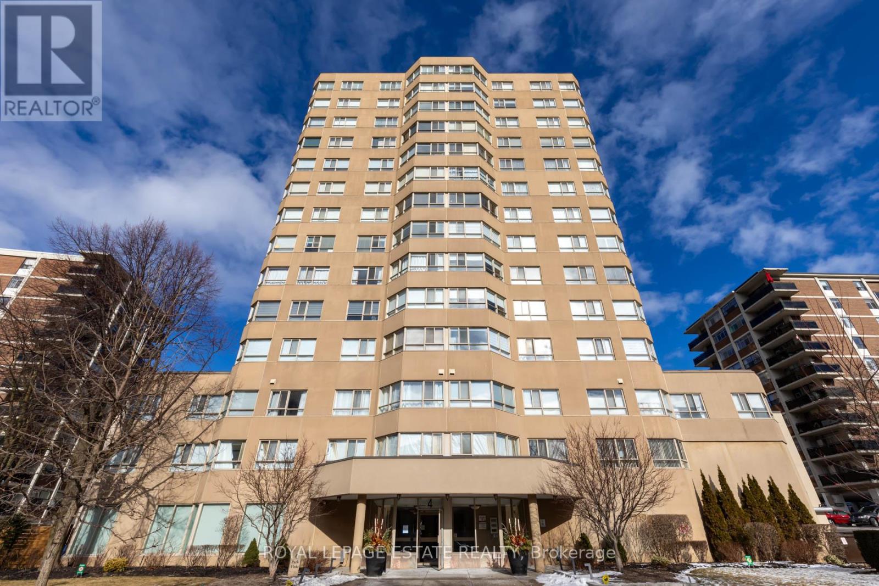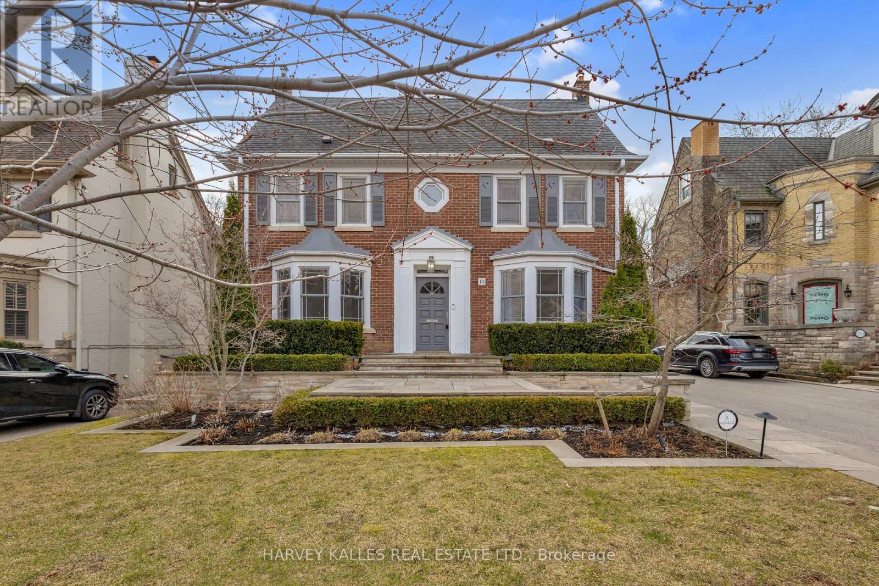580 - 1 Greystone Walk Drive
Toronto (Kennedy Park), Ontario
This spacious 2 bedroom layout is enhanced by a versatile den, perfect for a home office or study. With 2 well appointed bathrooms, residents will appreciate the convenience it offers. The living area is inviting and accommodating, spanning over 1,100 square feet. Inside, a mix of laminate flooring and plush broadloom creates a warm, sophisticated atmosphere. The updated kitchen boasts modern design elements that add functionality and visual appeal. The primary bedroom is generously sized, with two double closets for ample storage and a 4pc ensuite. Start your day with a cup of coffee on your private balcony. Additionally, this exceptional unit includes the rare advantage of 2 owned parking spaces. Your maintenance fees cover all utilitiesheat, hydro, water, building insurance, common elements, and parking. The building's impressive amenities include a gym, squash courts, an indoor pool, and a sauna. It is just steps away from TTC, shopping, schools, and the Go Train. Don't miss out on the chance to make this your new home! (id:55499)
RE/MAX Hallmark Realty Ltd.
84 Carnegie Street
Scugog (Port Perry), Ontario
Welcome to this beautifully maintained raised bungalow in Apple Valley, nestled on a generously sized lot surrounded by mature trees offering both privacy and natural beauty. Step inside to discover decorative accent walls and stylish finishes. The bright and spacious kitchen features a walk-out to the upper deck and connects seamlessly to the dining room.The vibrant dining area makes a stunning statement with its rich colour palette and eye-catching accent wall. It opens to a spacious living room with a built-in wall unit and electric fireplace, offering ample storage while adding warmth and character to this large and inviting space. The effortless flow between rooms creates a warm, welcoming atmosphere that feels just as good as it looks! This home also offers a spacious primary bedroom with semi-ensuite access for added privacy and convenience. Two additional well-sized bedrooms are perfect for children, guests, or a home office making this layout ideal for families or those in need of flexible space.The lower level is filled with natural light and features a generous recreation room, an additional bedroom, a 3-piece bathroom, and direct walkout access to the garage; ideal for guests, a home office, or multi-generational living. Enjoy the outdoors with both upper and lower decks, a handy shed, and plenty of green space for gardening, entertaining, or simply relaxing under the shade of mature trees. (id:55499)
Right At Home Realty
31 Glenridge Road
Toronto (Cliffcrest), Ontario
Custom-built home w an exceptional attention to detail in the Chine Drive school district.Enjoy the extra-wide frontage & top-of-the-line finishing's throughout this approximately 6,000 sq ft residence.The main floor is thoughtfully designed w well-defined living spaces that balance both elegance and functionality.It features a formal living & dining room w a 10-foot ceiling, hardwood floors,crown molding throughout,& a custom kitchen complete w granite countertops,a backsplash,& a separate preparation area with an additional sink.The kitchen island and breakfast area, along with top-of-the-line JennAir appliances, make it a chefs dream.A custom-built office w a matching desk is also included.The family room showcases custom cabinetry & a gas Napoleon fireplace,with a walkout to the cedar deck.On the second floor,a 9-foot ceiling frames a spacious sitting area,a laundry room, & four bedrooms with en-suite private bathrooms & custom-built walk-in closets.The master bedroom is a true retreat, featuring a cedar sauna,a French balcony,& a large skylight above the staircase.The finished walk-up basement, with a separate entrance, is perfect for hosting family and friends.It includes a large gas Napoleon fireplace, extra styrofoam insulation in the floor for added warmth and coziness,a wet bar,a home theater room,an extra bedroom,a bathroom,a laundry room,& a large recreational room that can accommodate a pool table or ping pong table. Additional features include spray foam insulation throughout the house to save on cooling,a central security system with motion sensors,video cameras,& ceiling speakers heating & controllable from your phone.The front of the house is built with Owen Sound natural stone,& the driveway & patio feature interlocking designs.Located within walking distance of the GO station (id:55499)
Royal LePage Terrequity Realty
52 Blenheim Circle
Whitby (Williamsburg), Ontario
Executive 'Beechwood' model by Heathwood homes nestled on a premium 45' lot backing onto greenspace! Luxury finishes from the moment you arrive featuring extensive interlocking drive/walkways, cozy front porch, inviting entry, hardwood floors including staircase with wrought iron spindles, pot lighting, 11ft main floor ceilings & 10ft on the upper floor, custom built-ins, accent walls & more! Designed with entertaining in mind in the elegant formal living & dining rooms. Impressive great room with waffle ceilings overlooks the chef's dream kitchen boasting built-in appliances including double oven & gas range, butlers pantry with beverage fridge & walk-in pantry, quartz counters, massive centre island with breakfast bar setting for 8, pendant lighting & oversized sliding glass walk-out. Enjoy the summer in the private backyard oasis with 2 large composite decks, gazebo, patio & tranquil treed ravine views. Convenient mudroom with garage access & custom built-in closet. Main floor office with custom built-in bookcase. Upstairs offers the laundry room, walk-in linen closet & 4 generous bedrooms, all with ensuites & walk-in closet organizers! Room to grow in the fully finished basement complete with above grade windows, 5th bedroom, spacious rec room, 4pc bath & ample storage space. Situated steps to parks, schools, amenities & easy hwy 407/418 access for commuters! (id:55499)
Tanya Tierney Team Realty Inc.
480 Sedan Crescent
Oshawa (Central), Ontario
This 4 Bedroom, 2 Bathroom Semi Detached Home Is A Great Option For First Time Buyers Or Investors Looking For An Affordable Opportunity. The Main Level Offers A Functional Layout With Stainless Steel Appliances In The Kitchen And A Comfortable Living Space. The Finished Basement Includes An In-Law Suite That Could Be Used For Extended Family Or Rental Income. Outside The Large Backyard Provides Plenty Of Room For Outdoor Activities. This Home Has Solid Potential And Is Located In A Convenient Neighbourhood Close To Schools, Parks And Amenities. (id:55499)
RE/MAX West Realty Inc.
12 Guildcrest Drive
Toronto (Guildwood), Ontario
This exceptional ranch-style bungalow features a generously proportioned lot measuring 100 by 156 feet. As you step into the breezeway through one of the two inviting entrances of the home, the space features custom-built closets providing ample storage while enhancing the entryway's ambiance. The spacious open concept living/dining room has hardwood floors, a fireplace & custom built-in cabinetry. Enjoy the backyard view from the stylish, classic kitchen with a timeless backsplash that adds sophistication. The primary bdrm is an elegant retreat with large windows, two double closets, wall sconces and crown molding. The updated 5pc main washroom has a deep tub to help you relax after a long day. The 2 other bdrms provide ample space and storage while providing comfort. Heading down the finished bsmt is the perfect place to host family games night or a place to spend a cozy night in. Additionally, there is a modern 3pc washroom a separate and generous sized laundry, office & exercise space. There is no need to travel to a resort where one can enjoy the luxury of a private resort experience in the comfort of one's backyard, which features an exquisite saltwater pool that offers privacy, a pool cabana & a great private outdoor entertaining space. This property is well-suited for entertaining family & friends in its generous surroundings, which are characterized by lush landscaping. The home includes numerous updates, featuring a 200-amp electrical service, a new extra wide awning, garden sheds, a double detached garage accommodating two vehicles, & a double driveway parking for 6 cars. Located in one of the most coveted neighbourhoods, this residence is conveniently situated within walking distance of public transportation (TTC). Guildwood Village & the Scarborough Bluffs are at your doorstep. The esteemed educational institutions, including Elizabeth Simcoe and R.H. King, are highly regarded for their commitment to academic excellence and rigorous standards. (id:55499)
RE/MAX Hallmark Realty Ltd.
8 Brumwell Street
Toronto (Centennial Scarborough), Ontario
Welcome to your dream home in the heart of Centennial! This move-in ready, fully renovated 3-bedroom bungalow is bigger than most and sits on an incredible 50' x 200 deep lot on a quiet, tree-lined street. You're just a short walk from great schools, parks, shopping, and transit. Step inside and you'll love the bright, open-concept layout with espresso hand-scraped hardwood flooring throughout. The kitchen is a showstopper - tons of counter space, a massive centre island, and beautiful appliances (6 burner Wolf gas range, new fridge, built-in dishwasher, microwave, and bar fridge). All three bedrooms are spacious, and the primary even has a walkout to the backyard. The stylish main bathroom is a semi en-suite with dual sinks, a deep tub, and heated floors. Downstairs, the separate entrance from the garage/sunroom leads to a huge family room with a gas fireplace, a modern 3-piece bath with heated floors, and tons of storage. The unfinished basement space could easily be converted into extra bedrooms or an accessory suite. Outside, the massive, fully fenced backyard is perfect for entertaining, an added bonus is the sunroom to enjoy the outdoors for 3 seasons. Need plenty of parking? No worries, there's a double garage plus a four-car driveway! Behind the walls, the house has been waterproofed, re-wired & re-plumbed during the extensive renovations. Updated bungalows of this size are a rare find in this family friendly neighbourhood. Don't miss your chance. Check out the video tour & book a showing today! (id:55499)
Keller Williams Advantage Realty
71 Hamilton Street
Toronto (South Riverdale), Ontario
Historic Charm Meets Modern Luxury! This stunningly renovated 1888 three-story home offers versatility, elegance, and an unbeatable location. Easily made into a Single family home it Currently Featuring two separate units, it includes a main-and-lower-level rental suite and a sophisticated owners unit spanning the second and third floors. A beautiful front garden and separate basement entrance adds extra charm and convenience. The Rental Suite (Main & Lower-Level) boasts soaring ceilings and an open-concept living and dining area. The kitchen is outfitted with modern appliances and countertops, and a mudroom is located at the rear entrance to the unit from the laneway. A spacious bedroom with a built-in closet is paired with a 3-piece ensuite featuring a tub and shower. The lower level offers a family/media room, 2-piece washroom, laundry room with washer and dryer for tenants, and a large storage/utility space with perfect blend of comfort and functionality. The Owners Suite (Second & Third Floors)is designed with premium finishes, the second floor features an ultra-modern kitchen with top-of-the-line appliances, a Hestan stove, and sleek countertops. The kitchen also has a well designed pantry, also a large closet for cleaning supplies and washer and dryer. The bright and airy living room is an art lover's dream, with high ceilings and expansive windows.The third floor hosts a large primary bedroom with closets, guest bedroom, and stylish washroom. Step onto the private deck to enjoy breathtaking city views. Custom closets ensure ample storage, while stylish floors throughout add warmth and elegance. Prime Location & Parking: The home offers two-car parking via a wide, clean laneway off Hamilton St. Steps from Queen St. E., enjoy 24-hour streetcar access, trendy shops, and top dining in Riverside and Leslieville. Easy downtown and DVP access make this a must-see opportunity! (id:55499)
Real Estate Homeward
311 - 80 Orchid Place Drive
Toronto (Malvern), Ontario
Situated in an excellent location !!! A Two-Bedroom Stacked Townhome W/Rooftop Terrace close to many amenities in a convenient location! S/S Appliances! Floor To Ceiling Windows Give U Plenty of Sunlight. Close To Public Transit, 401 highway, Schools, Centennial College, Ut Scarborough, Scarborough Town Centre, stores, Library, Parks, Community Centre Etc. (id:55499)
RE/MAX Royal Properties Realty
315 - 46 Curzon Street
Toronto (South Riverdale), Ontario
Crazy for Curzon! This rarely offered spacious and ultra-modern 3 bed 3 bath townhome is the epitome of Leslieville living, just steps from Queen St E. The large modern windows throughout allow sunshine to fill the rooms, no matter the season. The main floor offers a great living space with a cozy fireplace, a kitchen with full size appliances (gas stove), a large island, a dining space, and a convenient powder room to make every day living a breeze. On the second floor you'll melt when you discover the incredible primary retreat. This room easily fits a king-sized bed with plenty of room to spare for additional furniture, a sizeable walk-in closet with a bright window, and a spa like bathroom with a double sink, soaker tub, and separate shower. On the next level are two good sized bedrooms and another full washroom. The top floor features a showstopping west facing rooftop terrace with a CN Tower view to enjoy incredible sunsets all year long. The rooftop terrace includes custom floating porcelain tile flooring as well as two natural gas hookups. There is also a rough-in for a wet bar to create the ultimate entertaining space. Through the basement you have direct access to the heated garage with 2 car parking and a uniquely MASSIVE private storage room which can be used as workshop (includes power and ventilation). The home also includes geothermal heating and cooling which allows for ultimate efficiency on your monthly bills. The location truly can't be beat in this highly sought-after neighbourhood! On the property is its own parkette as well as a great community of people. This home is stone's throw to a large variety of restaurants, cafes, shops, the TTC, DVP and Greenwood Park. (id:55499)
Royal LePage Signature Realty
213 - 175 Bamburgh Circle
Toronto (Steeles), Ontario
Welcome to your new home! This spacious 1-bedroom + den unit boasting 1074 sqft of bright and airy living space offers the perfect blend of functionality and modern elegance. Whether you are a first-time home buyer, down-sizer, or investor, this unit checks all the boxes. Step into an open concept living and dining area, that is both functional and inviting, offering plenty of room to entertain or simply relax in your style.The primary bedroom is a cozy retreat, comfortably fitting a queen-sized bed with room to spare. In addition, theres ample space to build your own custom closet or wardrobe setup perfect for those who needs a little extra organization. Large windows fill the room with natural lights, creating a bright and airy feel that makes it easy to relax and recharge. One of the standout features of this unit is the oversized den far more than just a nook. With its generous square footage, it can easily function as a second bedroom, guest room, or a spacious home office. Whether you need extra space for work, hosting overnight guests, or setting up a cozy media room, this den offers endless possibilities to suit your needs.The unit is located in a well-managed building with lots of amenities: gym, party room, 24/7 concierge, game room, squash and tennis courts, indoor swimming pool, library, guest suites, sauna, hobby room, mahjong room, BBQ pits, and the list goes on. Steps from shops, grocery stores, restaurants, parks, schools and the highways.Its a community that combines ease of living with elevated everyday experiences. (id:55499)
Forest Hill Real Estate Inc.
638 Longworth Avenue
Clarington (Bowmanville), Ontario
Welcome to this charming, detached, all brick bungalow, nestled in a family-friendly neighbourhood. This well-maintained home offers a perfect blend of comfort and functionality in a well-designed layout. The open concept living and dining room boasts beautiful hardwood flooring, creating an inviting and stylish atmosphere. The kitchen flows seamlessly into a spacious breakfast area, complete with a pantry and walk-out to the yard. The primary bedroom features a double closet and a semi ensuite bath. The main floor is further complemented by a second bedroom, a two-piece powder room, a convenient laundry room and direct access to the garage from the foyer. The partly finished basement provides additional living space, including a rec room, bedroom (no closet), a 3 piece bathroom, a cold cellar for extra storage and additional space ready for your personal touches to complete and customize as you desire. Located close to schools, parks, shopping, transit and minutes to Highway 401 and Highway 407. Freshly painted! Updates include: Furnace 2013, A/C 2018, new garage door 2025. (id:55499)
Sutton Group-Heritage Realty Inc.
1793 Badgley Drive
Oshawa (Taunton), Ontario
Welcome to this exceptional two-storey home, proudly reimagined by the original owners. With 3,500 sq ft of beautifully designed living space, this four-bedroom home seamlessly blends modern sophistication with luxury appeal, offering a perfect balance of style, comfort, and functionality. The large chefs kitchen, designed by Nanette KBD, is a true masterpiece. It features an oversized centre island, sleek backsplash, and high-end appliances including Wolf induction cooktop, Bosch warming drawer, Fisher & Paykel fridge, and GE Cafe built-in microwave/oven not to mention custom built-in drawers and storage galore! The main floor boasts an inviting family room off the kitchen, featuring a cozy gas fireplace as well as a separate living room, made for sprawling on a Sunday afternoon. The dining room oozes elegance for dinner parties and family gatherings. Step outside into your private outdoor sanctuary - a newly landscaped space complete with a large patio, fiberglass inground saltwater Leisure Pool, and integrated hot tub. The home also includes an inground irrigation system for easy maintenance of the beautifully landscaped perennial gardens year-round. Upstairs, you'll find four spacious bedrooms, including a massive primary suite. This retreat offers a custom walk-in closet and an updated five-piece ensuite with a soaking tub, a tiled walk-in shower, and a double vanity. Upper renovated laundry room for added style and convenience. Finished basement can serve many purposes - playroom, home gym, media room, or additional bedroom plus a workshop or future washroom. Surround yourself with great neighbours, awesome schools, nature trails and the convenience of shopping nearby. This home is looking for a new owner who will appreciate all the keen attention to detail this home has to offer. (id:55499)
Bosley Real Estate Ltd.
1008 Moorelands Crescent
Pickering (Rosebank), Ontario
Rare opportunity to acquire a beautifully renovated detached home, situated on a quiet crescent in the highly sought-after Rosebank neighborhood, on an expansive 52' x 103' lot. This home offers a spacious and practical floorplan designed for both comfort and convenience, featuring high-end finishes and exceptional craftsmanship throughout. The main floor boasts an open-concept, gourmet chefs kitchen, complete with quartz countertops, a large island, stainless steel appliances, quartz backsplash, soft-close cabinetry, and valence lighting. Adjacent to the kitchen is a stunning sunroom, offering a tranquil retreat with a walkout to the backyard. A generously sized dining room provides ample space for larger gatherings, while the inviting family room, featuring a wood-burning fireplace, also offers access to the outdoor space. Additionally, the main floor includes a cozy living room, ideal for hosting guests. The elegant oak staircase leads to the second floor, where youll find four spacious bedrooms. The master suite is equipped with a walk-in closet and a 3-piece ensuite bathroom. The fully finished basement is designed for entertainment, featuring a large recreation room, a dedicated home office space, a fifth bedroom, and a beautiful wet bar. Notable upgrades include hardwood flooring, 24 x 24 porcelain tiles, oak staircase, pot lights, quartz countertops, a heated sunroom, upgraded light fixtures, an updated bathroom on the second floor, an updated laundry area, and an upgraded electrical panel (2019). Located steps away from Rouge Beach, Lake Ontario, Petticoat Conservation park, Rouge River and in close proximity to Highway 401, GO Station, shopping, groceries and lot more. Dont miss the chance to make this exquisite home yours! (id:55499)
RE/MAX Realty Services Inc.
1724 Pleasure Valley Path
Oshawa (Samac), Ontario
A Rarely Available Two-Year-Old Townhome In A Prime And Quiet Neighborhood In The North Of Oshawa With Absolutely Stunning View Of The Ravine And A 3-Acre Park. Pot Lights On The Main Floor, Sophisticated Laminated Wooden Flooring And Solid Oak Staircases Throughout The House, Adds A Touch Of Elegance & Elevates The Overall Beauty. The Heart Of The Home, The Kitchen, Features Granite Counters, Pyramid Chimney Hood With B/I Dishwasher, Oversize Island And Stainless-Steel Appliances. Amenities Are Easily Accessible, Just Minutes Away: Costco, Shopping Plazas, Gyms, Restaurants, Schools, Durham College, Ontario Tech University, Hwy 407 And Public Transportation. Only Steps Away From A Community Garden, Playground, Dog Park, Walking Trails, And A Skating Rink. A Monthly POTL Fee Of Only $134 Covers The Road And Park Maintenance. (id:55499)
King Realty Inc.
2498 Kentucky Derby Way
Oshawa (Windfields), Ontario
Welcome to your new executive detached home in the prestigious Windfields Farm Community in north OSHAWA. 4 Bed, 3 washrooms, East facing, House has a blend of comfort, convenience and style. comes with modern and spacious living space with plenty of natural light, double door entry, Separate entrance by the builder to the unspoiled basement with big window, R/I for 3pc washroom , cold room and 200 Amp upgraded electric panel .Central AC, Humidifier, R/I central vac , Entrance through garage, upgraded high ceiling with tall doors on both floors, Breakfast area has French door to the backyard, Chef inspired Upgraded kitchen, S/S appliances, Gas cooktop , wall oven , breakfast bar, granite counter top and backsplash .Gas fireplace in the great room , separate living room and a powder room on the main floor for your guests. Oak stairs , iron pickets , Upstairs master with walk-in closet , ensuite glass shower oval tub, another upgraded 4pc washroom on the 2nd, upgraded plush carpet in all bedrooms , Study area is an additional feature in one of the bedroom. No need to go downstairs for laundry it is conveniently located on the 2nd floor. List goes on , thousands spent on Upgrades. Easy access to Grocery, Banks, Restaurants, Costco , UOIT, Durham College, Public Transit, 407 and minutes to 412 making this home an ideal choice. Neighbourhood has many trails and nature walks. (id:55499)
RE/MAX Experts
3 - 35 Island Road
Toronto (Rouge), Ontario
Introducing Beach House Towns in the highly sought-after West Rouge Hill! This rare gem has never been tenanted and comes with a clean history, making it a standout in the community. Offering a spacious 2-bedroom plus den layout with open-concept living, the home features 2.5 bathrooms, upgraded light fixtures on the lower level, and a freshly painted interior. As a bonus, home office furniture can be included in the salean added perk for buyers looking to set up a functional workspace.Located for ultimate convenience, residents can enjoy walking to nearby grocery stores and local restaurants, while being just a 5-minute drive from the GO Train station and the scenic Lakefront Rouge Park. The Toronto Zoo is only minutes away, and nature lovers will appreciate the surrounding walking paths and bike trails. With easy access to Highway 401, commuting is a breeze. This home is perfect for growing families and first-time homebuyersdont miss out on this incredible opportunity! (id:55499)
Forest Hill Real Estate Inc.
604 - 4 Park Vista Drive
Toronto (O'connor-Parkview), Ontario
This Is The Unit You Have Been Waiting For! 780 Sq Ft. Great Layout With Views Of Taylor Creek trail, Bringht Sunny Solarium Works As A Home Office. Ensuite Laundry. Renovated Semi-Ensuite Bathroom. Master W/I Closet With Organizers. Hardwood Floors. Maintenance Fees Include Hydro, Water, Heat, Air Cond & Parking! Walk To Shopping, Transit, Parks And More! One Parking Spot, One Locker. Picturesque Location On Quiet Cul De Sac. (id:55499)
Royal LePage Estate Realty
38 Greengate Road
Toronto (Banbury-Don Mills), Ontario
***UNIQUE ESTATE W/RARE-FIND & Outstanding 3Cars Garages***Truly-Gracious-------Sophistication & Exceptional Quality---------"Above Standards"--------Unparalleled Ambiance----Designed/Built For The Owner--------Situated In After-Sought Banbury------Elegant Community*****5162Sf Living Area(1st/2nd Flrs)+Prof/Fully Finished Lower Level--Impeccable Craftmanship & Meticulous Attention To Details--Welcoming A Grand-Hall Foyer W/Stunning Metal-Iron Circular Stairwell & Open Concept Flr Plan--Facing Abundant Natural Sunlight Of South Exp.--Well Appointed All Room Sizes W/Hi Ceilings--Stunning Kit W/Top-Of-The-Line Appl(Miele Brand) & Large Breakfast Combined & Private-Exclusive Family Room Area**Large 2Sides Sitting Area(2nd Flr--2nd Family Room Area)--Luxury Prim Br Retreat W/Large Sitting Area & Elegantly-Appointed/Intesively Wd B-Ins W/I Closet & Hotel-Style Ensuite--2nd Prim Bedrms(Large Bedrm & Lavish-Ensuite)**All Bedrm Has Own Ensuite**Open Concept/Massive Rec Room & Lots Of Storage Area**Fam-Friends Gatering-Entertaining Movie Theatre Room--Cozy Gym Area***Quiet-Convenient Location To Schools,Parks,Trails & Shoppings**Dont MIss Your Chance To Make This Exceptional Home To Your Own----This Residence Graciously Invites You To Call It Home **EXTRAS** *Top-Of-The-Line Appl(Paneled Miele Fridge,B/I Miele Induction Cooktop,B/I Miele Hoodfan,B/I Miele Mcrve,B/I Miele Oven,B/I Miele Dishwasher),Extra Appl(Cooking Kitchen-B/I Miele Gas Cooktop,Miele Hoodfan,Mcrve),Gas Fireplace,2Furances,Cvac (id:55499)
Forest Hill Real Estate Inc.
203 - 195 Merton Street
Toronto (Mount Pleasant West), Ontario
Welcome to your new lifestyle at the Rio IV, nestled in this highly desirable midtown location perfectly situated on the south side of Merton Street halfway between Yonge and Mt Pleasant, backing onto the the Kay Gardner Beltline Trail. A wonderfully bright and spacious corner unit with a south east exposure offering an abundance of natural light and stunning protected treed views. 1222 square feet of well designed space with an open concept living and dining room and two walk-outs to the private and tranquil setting of the balcony. A fabulous 2 bedroom, 2 bathroom layout that lends itself seamlessly to comfortable family living and easy entertaining. The well appointed and sun filled eat-in kitchen is a chef's dream with granite countertops, full size stainless steel appliances, a centre island, and beautiful treed vistas from the expansive windows. The generously sized primary bedroom provides a lovely retreat with a four piece ensuite and an abundance of closet space. The second bedroom is also generously sized with ample room for a work from home space. The ultimate convenience of ensuite laundry, a well located underground parking spot on P1 across from the entrance to the elevator and a storage locker. Freshly painted and new flooring completed in the hallway, living/dining room, and bedrooms (April 2025). Enjoy all the wonderful benefits that this well managed, pet friendly building with a strong sense of community, 24 hour Concierge, and visitor parking has to offer. Amenities include a spacious and welcoming main floor event space with a full kitchen, patio with BBQ overlooking the beltline, a gym, a library, billiards, sauna, and yoga room. The maintenance fees include utilities (heat, hydro, water). A short stroll to the Davisville subway, Yonge St and Mt Pleasant shops and restaurants and all urban conveniences at your doorstep. City living at its best. Just imagine calling this home... (id:55499)
Forest Hill Real Estate Inc.
180 Lippincott Street
Toronto (University), Ontario
Calling all investors! This charming 2.5 storey, 4 + 1 bed Victorian in Harbord Village is the perfect student or short term rental - high rentability due to its prime location and ability to sleep 11 people comfortably (1950 total sq ft per floor plans). Also perfectly suitable for single family living. Boasting loads of character - stained glass windows, original hardwoods, and high ceilings with tons of natural light. Newly updated eat-in kitchen with walk out to spacious fenced in yard and open concept living and dining spaces make for great entertaining! Basement could easily be converted to a separate suite for added income potential. All located steps to the best downtown living has to offer - close to schools, U of T, Kensington Market, vibrant College Street restaurants, Little Italy, Chinatown and TTC. (id:55499)
Real Broker Ontario Ltd.
Ph305 - 18 Valley Woods Road
Toronto (Parkwoods-Donalda), Ontario
Welcome to the Executive Penthouse at Bellair Gardens! Step into over 1,200 sq. ft. of sun-soaked luxury in this spacious open-concept suite. Perched high above the city, enjoy unobstructed southwest views of the Toronto skyline from your expansive private balcony. This thoughtfully designed penthouse features: split 2-bedroom layout + den/office for maximum privacy and flexibility, bright, open-concept living space ideal for entertaining, 2 rare parking spots and a separate locker, modern finishes and panoramic windows that flood the space with natural light. Whether you're downsizing or moving up, this penthouse offers the perfect blend of comfort, convenience, and upscale urban living. (id:55499)
Royal LePage Signature Realty
111 Strathallan Boulevard
Toronto (Lawrence Park South), Ontario
Welcome To The Finest Of Lytton Park! This Gorgeous Red Brick Georgian Home Has Been Beautifully Cared For And Thoughtfully Updated, Offering An Abundance Of Living Space Spread Over Three Levels. The Main Floor Showcases Spacious Living And Dining Rooms, A Renovated Kitchen With An Eat-In Breakfast Area Perfect For Busy Mornings Or Casual Gatherings, And A Sunken Family Room That Opens To A Beautifully Landscaped Backyard With Inground Pool - A True Urban Oasis. The Second Level Features A Generous Primary Retreat With Walk-In Closet And Ensuite, Two Additional Bedrooms, And A Bright Great Room With Vaulted Ceiling. The Third Level Offers Incredible Flexibility With Two More Bedrooms And A Full Washroom, Ideal For A Home Office, Teen Retreat, Or Guests. The Lower Level Expands The Living Space Even Further With A Huge Rec Room, A Laundry Room, And Plenty Of Storage. Situated In A Highly Sought-After School District Including John Ross Robertson, LPCI, Havergal College, And Bialik Hebrew Day School, And Just Steps To Avenue Road, Parks, Shops, And So Much More. Don't Miss This Rare Opportunity To Call One Of Toronto's Most Coveted Neighbourhoods Home! (id:55499)
Harvey Kalles Real Estate Ltd.
10a Cecil Street
Toronto (Kensington-Chinatown), Ontario
Fantastically Located on a Tranquil Tree-Lined Street Just One Block South of the University of Toronto and 2 Blocks West of Hospital Row. Loft-Inspired, This Baldwin Village Townhome Has Over 2000 ft2 of Light and Bright Living Space. Both North and South Exposures + Soaring Ceilings = an Abundance of Natural Light! There are Two Terrific Private Outdoor Spaces - a Green Garden Accessed from the Living Room, as well as a Large South-Facing Balcony From the Top-Level Primary Suite, With Unobstructed Views of the City Skyline and CN Tower. This Fantastic Townhome has Multiple Private Areas - There are a Myriad of Ways to Use this Space! The Ground Floor is Unique With its Tandem Rooms & Powder Room. Ideal for Those Who Require a Quiet Working Space, or it's Ideal Space for Multi-Generational Living, or Great Guest Accommodation. The Large Living Room Boasts a Wall of Floor-to-Ceiling Windows With Doors Leading Out to the Courtyard Garden - Dreamy Summer Relaxing Space. There's Also a Lovely Gas Fireplace for Those Cool Evenings. The Open Concept Kitchen is Bright With Updated Stainless-Steel Appliances, Quartz Counters and Large Breakfast Bar. Combined With the Roomy Dining Room, There's Space for a Generously Sized Table. On the Second Level Both Bedrooms are Spacious, With Good Closet Space + 2 Baths. The Third Floor Primary Suite Includes an Oversized Bedroom With Room for a King Bed. The Sunny South Exposure Provides Unobstructed Views of the CN Tower & the Toronto Skyline. The Ensuite 5 pc Spa-Bath includes a Separate Shower and Whirlpool Tub. There's an Extra-Large Walk-In Closet and a Walk-Out to the Roof Terrace. It's the Ideal Location for Families and Couples, Close to the Subway and Streetcars. Imagine Being Able to Walk, Within Minutes, to the AGO, OCAD, Baldwin Street Restaurants & Cafes, Kensington Market, Hospitals, the Financial District... (id:55499)
Sage Real Estate Limited

