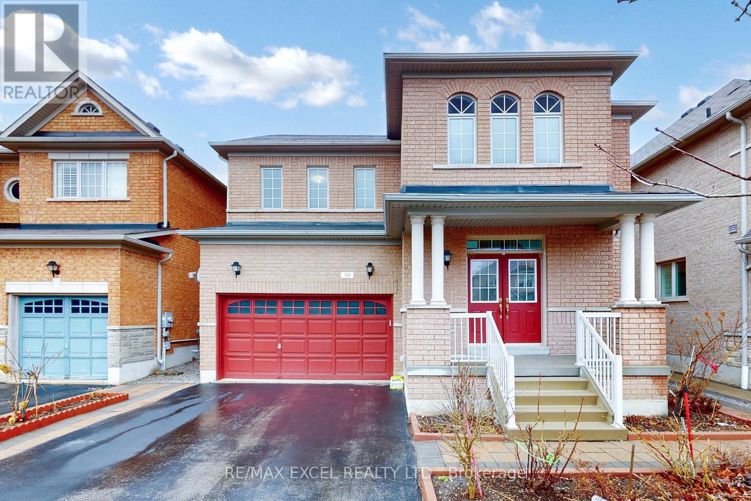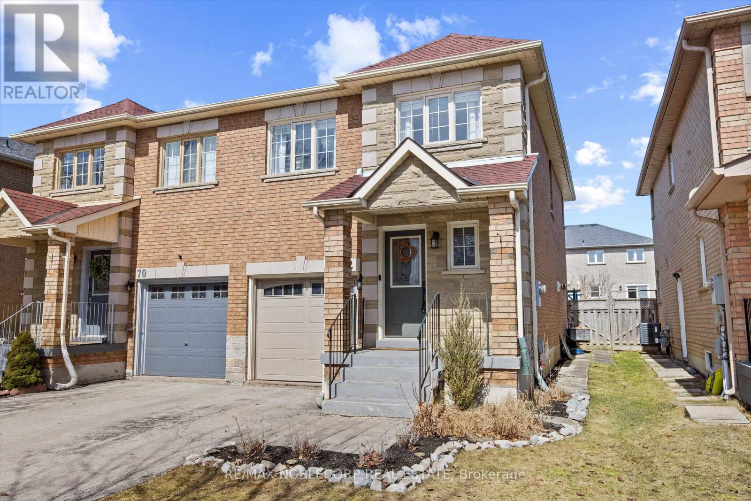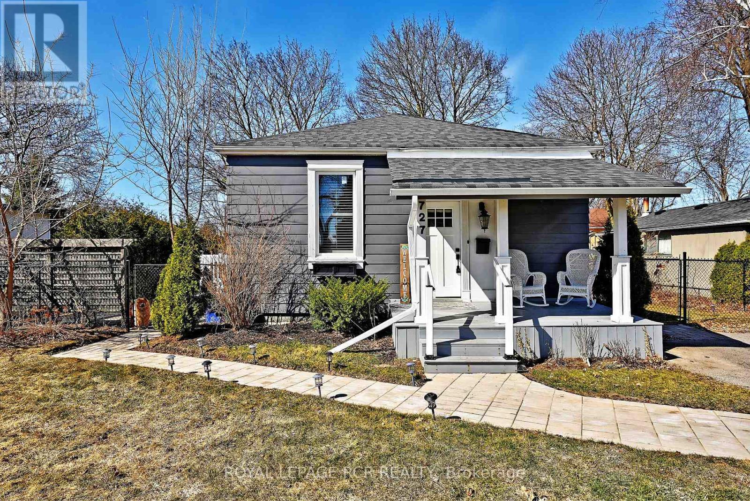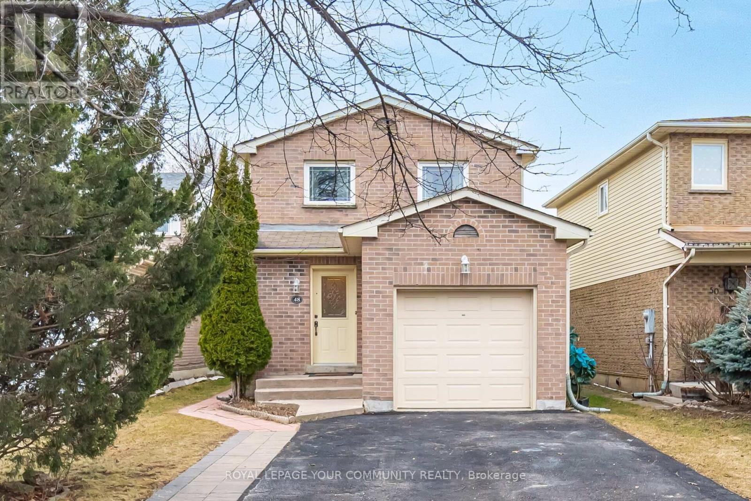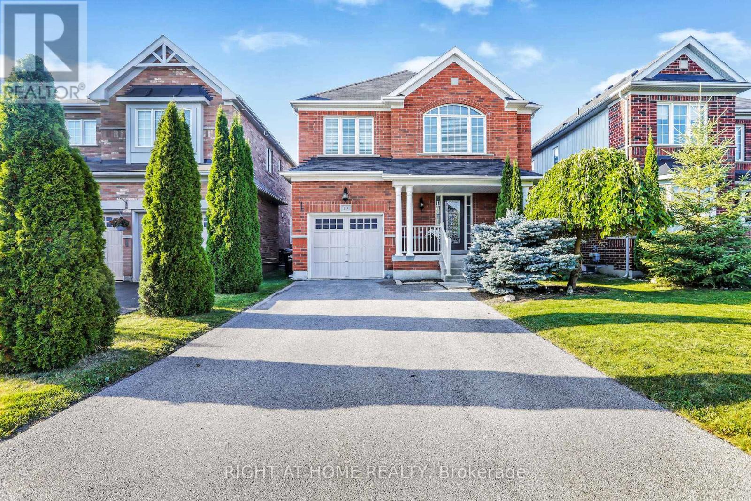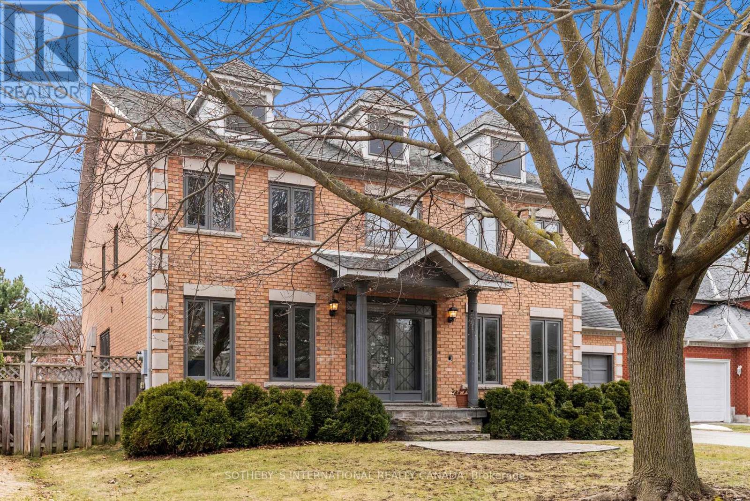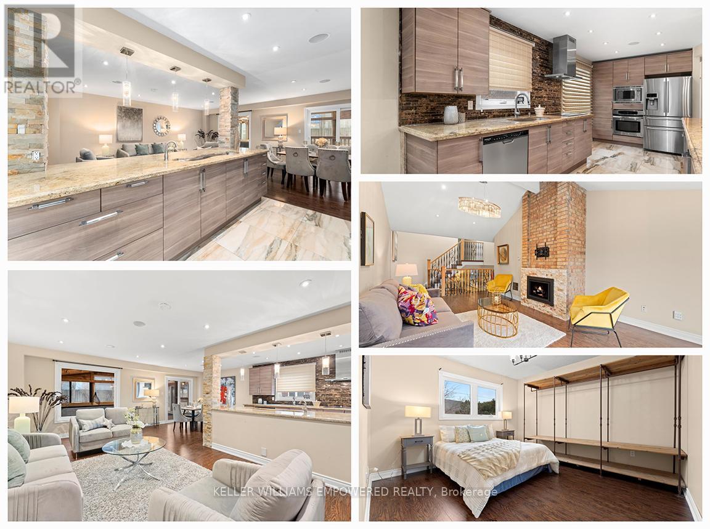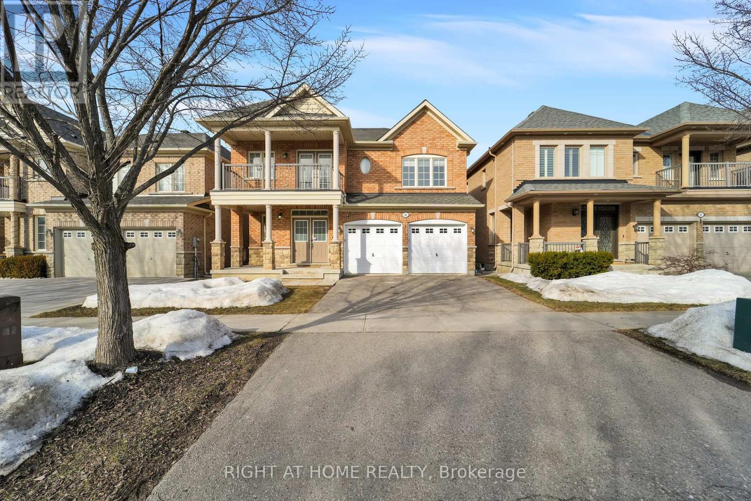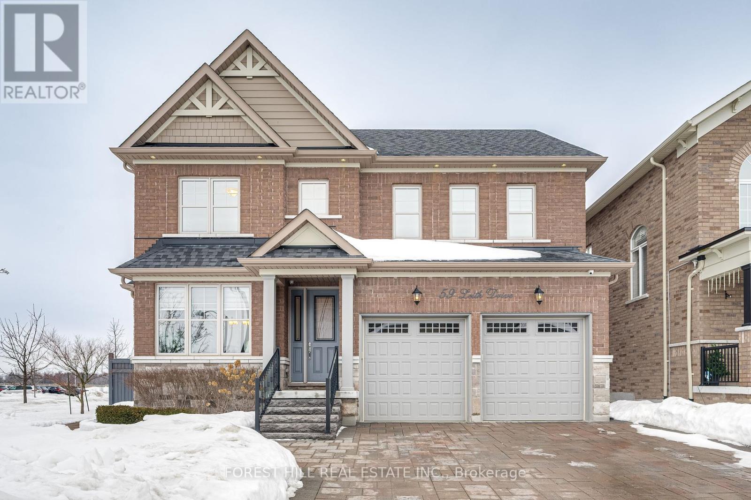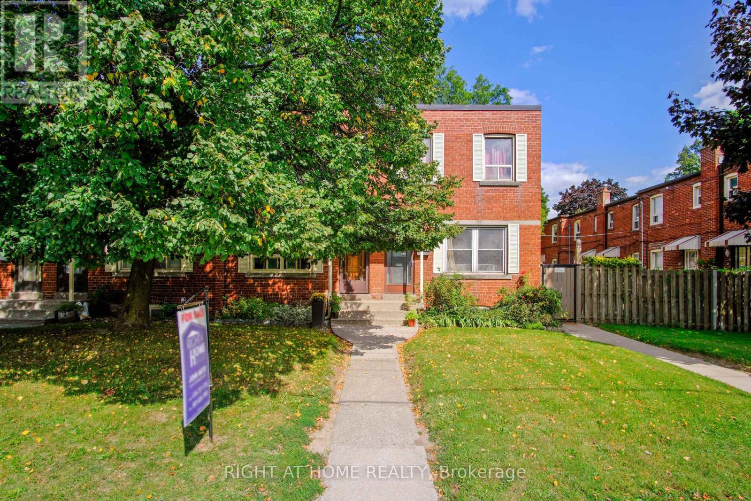56 Christian Hoover Drive
Whitchurch-Stouffville (Stouffville), Ontario
Welcome To This Well-Maintained 4-Bedroom Detached Home Nestled On A Quiet, Family-Friendly Street. Featuring A Functional Open-Concept Layout With A Separate Formal Dining Room, This Home Is Perfect For Both Everyday Living And Entertaining. The Spacious Bedrooms Offer Comfort For The Whole Family, Including A Primary Suite Complete With A 4-Piece Ensuite And Walk-In Closet. Step Into The Inviting Cathedral Foyer And Feel Right At Home. Enjoy The Large Backyard Ideal For Gatherings, Gardening, Or Simply Relaxing. Proudly Cared For By Original Owners, This Home Shows True Pride Of Ownership Throughout. Dont Miss This Incredible Opportunity! EXTRAS: Existing: S/S Fridge, S/S Stove, S/S Dishwasher, Washer & Dryer, All Elf's, All Window Coverings, Furnace, CAC, Gdo + Remote. (id:55499)
RE/MAX Excel Realty Ltd.
72 Silverdart Crescent N
Richmond Hill (Oak Ridges), Ontario
Welcome to 72 Silverdart Cres, a beautifully renovated semi-detached home tucked away in apeaceful neighbourhood. As you enter, you'll be greeted by an open-concept living area with plenty of natural light, creating a warm and inviting atmosphere. The well-designed kitchen boasts modern appliances and ample storage, making it the perfect space for preparing meals and entertaining guests. This home offers 3 Bedrooms and 4 Bathrooms and all bedrooms are generously sized, including a Primary Bedroom with a large reading nook, ensuite and a walk in closet. The home is situated on a large lot with a fully fenced backyard, perfect for both playtime and relaxation. 2 Driveway Spaces and 1 Garage Space. This property is located near everything one needs: parks, schools, shopping, and easy access to both Hwy 400 and Hwy 404. Don't miss the opportunity to own this stunning property in a prime location. (id:55499)
RE/MAX Noblecorp Real Estate
B415 - 271 Sea Ray Avenue
Innisfil, Ontario
Turnkey- Furnished 2 Bedroom, 2 Bathroom Penthouse. Experience lakeside luxury with this exceptional condo with high ceilings and very bright natural light. This Oversized Black Cherry floor plan is 830 square feet of open, airy living space,. This top-floor condo offers bright natural light thanks to the high ceilings and no upper-level balcony overhang, allowing for an abundance of sunlight. The open-concept layout includes a kitchen with an upgraded quartz waterfall island that seamlessly flows into the living and dining areas, ideal for entertaining and popular choice for the layout. The primary suite is a serene retreat, complete with a beautiful ensuite and a walk-in closet with $8,000 in custom built-ins and cabinets, second bedroom features floor-to-ceiling windows and a spacious closet. Located just steps from the marina, this penthouse offers access to North America's largest manmade marina, private dining, Beach Club, Lake Club, modern fitness center and tennis/pickleball courts (id:55499)
RE/MAX Hallmark Realty Ltd.
727 Lowell Avenue
Newmarket (Gorham-College Manor), Ontario
This charming historic bungalow with a welcoming front porch offers a perfect alternative to condo living, combining character with modern updates for a truly unique living experience. Ideal for those looking to downsize without sacrificing comfort or style, this home provides all the space and convenience you need. This home features two spacious bedrooms and two full bathrooms, along with a farmhouse-style kitchen complete with white cabinets, white subway tile backsplash, butcherblock counters and an island. The main floor boasts 10-foot ceilings, creating an open and airy atmosphere, while the large windows flood the space with natural light. Smooth ceilings throughout add a modern, clean touch. Outside, you'll find your own fully fenced lot with an interlock patio and privacy screen, perfect for outdoor dining or relaxation. There's also an additional side deck for small get togethers to watch western sunsets. There is a large wooden shed in the backyard to meet all your storage needs. With a beautiful balance of historic charm and modern amenities, this home is ready for you to move in and start living in comfort and style. Walking distance to Fairy Lake and Downtown Newmarket. A beautiful neighbourhood with a friendly atmosphere, the perfect choice for those seeking a low-maintenance lifestyle with plenty of space to call your own. (id:55499)
Royal LePage Rcr Realty
48 Bluesky Crescent
Richmond Hill (Observatory), Ontario
Pristine Detached 3-Bedroom Home with Finished Basement & Rental Income Potential! Welcome to this beautifully maintained 3-bedroom detached home, featuring a completely finished basement with a separate entrance perfect for rental income or extended family living.Key Features:Bright and spacious eat-in kitchen. Cozy remote-controlled gas fireplace in the living room. Walkout to a fenced yard & deck ideal for entertaining. Recently renovated bedrooms with stylish updates. New solid wood interior staircase & railings. 5-car parking, including a garage with an electric door opener. Brand-new furnace installed last month for efficient heating and comfort. Bonus: Income Potential!The finished basement with a separate entrance makes this home an excellent Option with opportunity, offering the option for offset mortgage costs with family/friends.Prime Location:Steps to parks, schools, transit, and shopping. Family-friendly neighborhood with great amenities. Extras Included:Fridge, stove, dishwasher, washer, dryer, all electric light fixtures, window coverings,California shutters, and a garage door opener with remote.Additional Appliances included Basement:Fridge, Stove & separate Washer Dryer. This home shows like a dream, a fantastic opportunity for homeowners and investors alike! (id:55499)
Royal LePage Your Community Realty
19 Amberwing Landing
Bradford West Gwillimbury (Bradford), Ontario
Welcome Home to your Great Gulf Home! Nestled in the heart of one of Bradford's newer residential communities, this charming 1,690 sq-ft home is perfectly positioned on a serene court, offering both tranquility and convenience. Step inside to discover well-appointed principal rooms that exude comfort and style, making it an ideal retreat for families or those who love to entertain. This delightful home features a convenient second-floor laundry room. Enjoy the great outdoors with a stunning two-tier deck in the backyard, perfect for summer barbecues and relaxation, along with a storage shed. The interior boasts a spacious layout with easy access from the garage into the home. For additional leisure, the finished recreation room in the basement provides extra living space for gatherings, hobbies, or play. Storage is never an issue here, with numerous storage spaces throughout the home. Families will appreciate the nearby playground, making it easy to enjoy the outdoors with little ones. This home's prime location offers close proximity to both public and Catholic schools. In addition, quick access to Highway 400 and the GO station nearby making commuting and errands very convenient. OPEN HOUSE SATURDAY APRIL 19 12-2PM (id:55499)
Right At Home Realty
50 Chorus Crescent
Vaughan (Kleinburg), Ontario
This impeccably maintained modern home, characterized by its brightness, spaciousness, and inviting atmosphere, is situated in the esteemed Kleinburg Summit Community, surrounded by numerous multimillion-dollar residences. The property boasts 4 bedrooms and 4 bathrooms, featuring an open-concept main floor with 10ft ceilings, upgraded hardwood flooring throughout, and an expansive eat-in kitchen equipped with a Large Custom Centre Island, Quartz countertops, an elegant large tile backsplash, and a walk-out to the sun deck, making it ideal for entertaining. Numerous upgrades enhance the home, and ample parking is available. The unfinished basement provides abundant storage, oversized windows, and a separate entrance with double doors leading to the backyard, with the potential of an in-law suite. The home is conveniently located near various schools, parks, trails, sports fields, shopping centers, grocery stores, restaurants, and public transit. Simply move in and relish the experience! **OPEN HOUSE Sat Apr 12 & Sun Apr 13 2-4pm** (id:55499)
Royal LePage Terrequity Realty
16 Eastgate Crescent
Richmond Hill (Bayview Hill), Ontario
Experience unparalleled luxury in this stunning 4-bedroom executive home, perfectly situated on an extra-wide, deep lot in the prestigious Bayview Hill community. This home showcases elegant maple flooring, a grand oak staircase, an elegant hallway, and a hidden office off the foyer that offers ultimate privacy, space for organized shelving, and a serene workspace perfect for productivity or relaxation. The heart of this home is a chef-inspired kitchen featuring a Bosch induction cooktop, built-in stainless-steel appliances, a spacious island and premium Caesarstone countertops. Indulge in your own custom hand-built coffee bar, complete with a live edge Mappa Burl finish and top-tier water filtration. The primary suite is a true retreat, featuring a charming Juliette balcony that invites fresh air and natural light, a spa-like 5-piece ensuite for ultimate relaxation, and a generous walk-in closet for ample storage. The spacious bedrooms in this home offer comfort and style, with the added convenience of a second-floor laundry room for effortless daily living. In the basement, enjoy entertainment like never before in the fully soundproofed home theatre, equipped with a wired 7.1 surround sound system and plush reclining seating. Stay active in the home gym, designed with premium features like battle rope and TRX mounts, dual TVs, and synchronized audio. The finished basement includes a full second kitchen, walk-in wine cellar, and cold pantry, perfect for entertaining. Smart home features abound, including powered blackout blinds, Nest devices, a whole-home sound system, and extensive Lutron lighting controls. A rare 4-car tandem garage with a rear door provides seamless backyard access. Located in a top-rated school district, this remarkable home offers refined living at its finest in sought-after Bayview Hill. (id:55499)
Sotheby's International Realty Canada
571 Barrhill Road
Vaughan (Maple), Ontario
Immaculately Maintained Corner-Lot Home in the Heart of Maple! Welcome to this beautifully kept 2-storey brick home, proudly cared for by its original owner. Nestled on an oversized corner lot that expands to 58 feet at the rear, this home offers exceptional space, privacy, and potential for your dream outdoor oasis. Step inside to find a warm and inviting layout, featuring 3 spacious bedrooms, perfect for a growing family. The open-concept finished basement with a large cold cellar provides endless possibilities, whether its a cozy entertainment space, a home gym, or a playroom.Located in the highly sought-after Maple community in Vaughan, this home is just steps from schools, parks, scenic walking trails, and the Rutherford GO Station, a commuters dream! Enjoy world-class shopping at Vaughan Mills, fun-filled days at Canadas Wonderland, and easy access to Cortellucci Vaughan Hospital. With Highways 400 & 407 just minutes away, getting around the GTA has never been easier.This is your chance to own a pristine, move-in-ready home in a vibrant, family-friendly neighbourhood. This is an incredible opportunity to create your own masterpiece in a home that has been lovingly maintained from day one. Don't miss your chance! (id:55499)
RE/MAX Experts
197 Stephen Street
Richmond Hill (North Richvale), Ontario
Welcome to a charming 3+1 bedroom & 4 bathroom Home in the heart of Richmond Hill, offering the perfect combination of comfort & convenience. Upon entering the property, you'll find beautiful hardwood flooring & pot lights throughout. Guests are greeted in the vast living area overseeing the modern kitchen as your favorite music plays via the built-in speakers. The Custom Kitchen features chic tile flooring, granite countertops, built-in stainless steel appliances, modern cabinetry, two sinks, and an expansive center island with bow river undermount sink; the perfect area for guests to socialize and drink their Martinis. Dining area leads out to a cozy garden sunroom providing even more of a unique entertainment area to host fun parties! A separate cheerful family room is situated on the middle floor with a bay window allowing for plenty of light. Above the gas fireplace, you'll find a built-in TV mount for TV entertainment and making cherished memories by the warm fireplace. Stepping to the 2nd floor you'll find the bright primary bedroom with its chic 5 piece ensuite, 2nd bdrm has access to a nice 3 piece semi-ensuite and 3rd bdrm features its own shopping inspired rack. The basement features privacy as a separate self sufficient 1 Bdrm unit with its own living room with a gas fireplace, dining room, kitchen, bath and laundry set. Step outside into the backyard to enjoy the fresh air & BBQs in the spacious, lush and fully fenced area. The built-in 1 car garage with access to the house & the 4 car driveway have space for all family vehicles. Located in the vibrant North Richvale neighborhood, you'll enjoy easy access to parks, trails and fields such as Richvale Athletic Parks & Community Center/Pool. Nearby you'll find Hillcrest Mall for a premier shopping and dining experience. Families will also appreciate the close proximity to schools, such as to Ross Doan PS, Roselawn PS, Langstaff SS and Alexander MacKenzie HS for the IB program. (id:55499)
Keller Williams Empowered Realty
1346 Bardeau Street
Innisfil (Lefroy), Ontario
Client RemarksStep into luxury in this breathtaking near 3000 sqft above grade and 4200+ sqft living space detached home nestled in the charming town of Innisfil just minutes from Innisfil Beach, offering the perfect balance of tranquility and convenience. This home boasts a stunning board batten exterior on a generous lot in a peaceful, highly sought-after neighborhood surrounded by walking trails. As you enter, a beautiful foyer floods with natural light, guiding you into spacious living and dining areas, with a kitchen and breakfast nook opening seamlessly into the backyard a perfect setup for entertaining or family gatherings. The inviting family room, complete with a cozy gas fireplace, and large windows throughout create a warm and bright atmosphere. Upstairs, discover four generously-sized bedrooms, each with a walk-in closet, alongside three full bathrooms. The upper floor also features a spacious landing area. Hardwood floors flow through every room, adding elegance and continuity. The finished 1,200+ sq. ft. basement offers additional space with a family room, great room, office, and a full bathroom. The heart of the home, the kitchen, is equipped with stainless steel appliances and beautiful marble countertop, bathed in natural light a perfect blend of style and comfort. Basement is finished with full bathroom and has strong potential to be converted into 3 bedroom apartment. Bring your imagination to life. Looking forward to host you for your next showing. (id:55499)
Welcome Home Realty Inc.
10 Bluff Trail
King (Nobleton), Ontario
Premium Ravine Lot with Finished Walk-Out Basement. 5 Bedrooms, 6 Bathroom Home with Characteristic Floor Plan with Formal Living & Dining Rooms, Large Family Room with 3-Way Gas Fireplace Double Patio Doors Leading to Gorgeous Composite Deck with Lovely Views of Ravine and with Staircase Leading Down To Fully Fenced and Nicely Landscaped Yard with Stone Patio and Flower Gardens. Charming Stone/Brick Front Exterior Resembles French Country Architecture. Double Car Garage with Access Door into Main Floor and Separate Entry to 5th Bedroom/Loft Suite via Garage- An Ideal Private Entrance to In-Law or Nanny's Quarters. Finished Basement with Large Recreational Room with Walk-Out to Yard, 3-Piece Bathroom with Glass Shower, Movie Theater Room That Can Be Utilized/Converted to a 6th Bedroom. Surrounded By Nature with Walking / Biking Tails, Parks, Schools, Shops and More! Perfect Home for a Large or Extended Family. Please note that 4 of the bedrooms have been virtually staged. (id:55499)
Sutton Group-Admiral Realty Inc.
46 Bayberry Drive
Adjala-Tosorontio (Colgan), Ontario
Brand New: Never Lived 5+1 Bedroom Detached home in the town of Tottenham Ontario ideal for families seeking comfort and modern amenities. Tandom garage. The kitchen stands out with its elegant quartz countertops, combining durability with contemporary design. 2nd floor laundry.Solid oak staircase with metal pickets.M/bedroom with double door, 5pc ensuite, 2 walk in closets. (id:55499)
RE/MAX Champions Realty Inc.
10 Sedore Street
Markham (Greensborough), Ontario
Imagine waking up to a sun-filled over 2800 sq ft home and it's the start of the week. Mondays are busy, and getting the kids ready for school is tasking. However, knowing that your kids are attending the top-rated schools across Ontario leaves you at ease. Pierre Elliot Trudeau French Emersion High School is a hop, skip, and jump away. Grabbing lunch for yourself and the kids is easy when you're close to all the nearby local restaurants and shops. One of the two will take transit today, which is no big deal; it's almost as easy as driving since transit is minutes to your doorstep. Welcome to 10 Sedore Street in the thriving community of Greensborough. Hardwood is throughout, and there are four generous bedrooms with a five-piece ensuite and a deep walk-in closet. The open-concept layout, from the modern eat-in kitchen to the cozy family room, makes it easy for family and friends to get together. Separate living and dining and a separate entrance mud room complete the turn key package of this beautiful, well-cared-for home. You belong here; it's time to call 10 Sedore Street your new home! (id:55499)
Right At Home Realty
95 Kennedy Boulevard
New Tecumseth (Alliston), Ontario
Stunning 4-Bedroom Home in Sought-After Treetop Community! Built in 2022, this 2,242 sq. ft. gem offers luxurious upgrades and modern living at its finest. This home is designed for comfort and elegance. Featuring 4 spacious bedrooms and 4 upgraded washrooms. Luxurious 30"x30" porcelain tiles grace the foyer, kitchen, mudroom, and all washrooms. Oak stairs lead to second floor. No carpets throughout. The fully fenced lot provides privacy, while the separate entrance (by the builder) to the unfinished basement offers many customization possibilities. Over $80K spent in builder upgrades. Kitchen features LG stainless steel appliances.upgraded light fixtures, faucets, and window coverings. The garage boasts brand-new epoxy flooring for a polished look. Every detail is designed for an elevated living experience. (id:55499)
Ipro Realty Ltd.
12 Reesor Place
Whitchurch-Stouffville, Ontario
Luxurious Living in Prestigious Preston Lake! Welcome to this stunning 3,248 sq ft, 4-bedroom detached home, fully renovated top to bottom with modern, high-end finishes. Situated on a spectacular 116x269 ft lot, this home is designed for both comfort and entertaining. Inside, you'll find hardwood floors, porcelain tiles, sleek stone counters, and pot lights throughout. The open-concept layout boasts a gourmet kitchen, spacious living areas, and seamless indoor-outdoor flow, making it an entertainers delight. Step outside to your private backyard oasis, featuring a large wood deck and gazebo, perfect for hosting guests or unwinding in a serene setting. The expansive yard offers endless possibilities for outdoor living and enjoyment. Additional features include a 3-car garage and a prime location just minutes from Highway 404, top-rated schools, shopping, dining, and all essential amenities. Garage access to the home with 2 large sheds for storage. Why live on a subdivision lot, when you can live on an estate lot!! Private Access to Preston Lake. Great for summer swimming, canoeing or pond hockey in the winter!! Don't miss this rare opportunity! (id:55499)
Union Capital Realty
193 Cottonwood Court
Markham (Bayview Fairway-Bayview Country Club Estates), Ontario
This exceptional family home is situated on a peaceful court, just steps from the highly rated Bayview Fairways PS and the prestigious St. Robert Catholic HS. Conveniently located near parks, public transit, and major highways, this move-in-ready residence features some recent upgrades. Don't miss this rare opportunity to own a home in one of the areas most sought-after neighborhoods. Living room bay window(2020), garage door(new), down stair steps(new) etc. (id:55499)
Bay Street Group Inc.
59 Leith Drive
Bradford West Gwillimbury (Bradford), Ontario
Upgraded Like a Model Home! Luxury Living in Highly Sought-After Dream Fields Subdivision. Home Automation System. Walk-In Pantry & Servery, Built-In S/S Appliances, Dbl Dishwasher, Full Size Wine Fridge (dual controls), Garburator, Upper & Lower Cabinetry Breakfast area w/o to Patio. Marble Flr to Ceiling Fireplace. Custom Millwork Private Office (Built-in Wall to Wall Desk & Cabinetry). Bedroom-size Laundry Room (owner is willing to convert to a 4th bedroom & put laundry in the Bsmt). Finished basement with full bathroom and mega storage. Exquisite Marble Master Ensuite. Prof Landscaped Property w/ Sprinkler System. Fully Fenced b/y with Gazebo-Enclosed Hot Tub. Ask your agent for the list of Upgrades. (id:55499)
Forest Hill Real Estate Inc.
3 John Drive
Innisfil (Cookstown), Ontario
Charming country style home in town. This 2 bedroom, 2 full bath home features a renovated large kitchen with quartz countertops, counter to ceiling subway tile backsplash, beautiful built-in glass front cabinetry & breakfast bar. A oversized family room space with a vaulted beamed ceiling, gas fireplace and walk-out to glass railing back deck space. A nice sized dining space for hosting gatherings. Primary bedroom has a lovely sliding door closet space. Property also features a separate carriage house! Carriage house with open concept living room/kitchen space with gas fireplace and a full 4 piece bathroom. 1 bedroom with a walk out to private patio space and its owned fenced property area. Home and carriage house are separately metered. A unique opportunity for a in-law property or rental income. (id:55499)
Coldwell Banker Ronan Realty
273 Pefferlaw Road
Georgina (Pefferlaw), Ontario
Attention Builders & Investors!!! An amazing opportunity! Cleared flat building lot, with new survey (2022), official Site Plan and Septic Design completed by a licensed engineer. Custom to fit House Drawings, 4 + 1 Bedroom, 4 bath, 5th bedroom is on the main floor with a separate entrance for nanny suite or possible home business. Apply for permits and go!! (id:55499)
Royal LePage Rcr Realty
19052 Centre Street
East Gwillimbury (Mt Albert), Ontario
Welcome to 19052 Centre Street, Mt. Albert. An absolutely stunning Century home in the heart of town with a massive mature tree lined yard (115 ft x 313 ft). Beautifully renovated, this home features large principal rooms filled with natural light and a gorgeous view from every window. This home flows seamlessly upon entrance into the huge mud room with a picture window overlooking a park like setting backyard and continues into the open concept main level featuring wide plank hardwood floors in the kitchen, dining room, family room and living room with marvelous exposed wood beams. The lath and plaster walls and ceiling have been removed on the main level and replaced and updated with insulation and with new drywall, also including some pot lights for a little modern touch! The upper level of the home includes 4 good sized bedrooms, laundry, 4 piece bath and a primary bedroom with vaulted ceilings and a magnificent view. The exterior of the home features mostly brick, with a steel roof and newer modern windows, and is on town water and services including natural gas. Be the envy of your friends when entertaining at this property either inside or out back sitting on the deck watching the breath-taking sunsets. (id:55499)
Royal LePage Rcr Realty
13 - 1193 Warden Avenue
Toronto (Wexford-Maryvale), Ontario
Living at it's best in a great neighbourhood. Well maintained spacious townhouse. Hardwood flooring throughout. Large main bedroom with 3 closets. 2nd bedroom is currently being used as an home office. Great Property Management. Back patio area off kitchen. Cable TV and Internet included in the maintenance fee. Walking distance to groceries, restaurants and shops on Lawrence. Close to schools and TTC. Direct buses to Subway station. (id:55499)
Right At Home Realty
591 Luple Avenue
Oshawa (Samac), Ontario
Beautiful Detached 4-Level Backsplit in Prime North Oshawa! Welcome to this stunning, well-Maintained Home Nestled in a Sought-after Family-Friendly Neighbourhood. Featuring a Brand New Roof '25, this spacious home boasts a bright kitchen with cathedral ceiling, skylight, breakfast bar, and stainless steel appliances including a gas stove and new microwave '25. Enjoy elegant California shutters and wood floors throughout, along with upgraded hardwood stairs and wrought iron railings. The primary suite offers a walk-in closet and a semi-ensuite bath with a luxurious soaker tub, while the second bedroom also includes a walk-in closet. Complete with direct garage access, this home is move-in ready and waiting for you! Walk to Ritson Fields Park, Mins to Shopping, 407 & 401. (id:55499)
Royal LePage Connect Realty
95 Brownridge Place
Whitby (Williamsburg), Ontario
Upgraded Throughout! Welcome to 95 Brownridge Place, nestled in the sought after community of Williamsburg. This beautifully updated 3 bedroom, 3 bath home features a sun filled open concept design with stunning wide plank laminate floors, pot lighting & a spacious family room with backyard views. Quartz counters, subway tile backsplash, stainless steel appliances & breakfast bar in the family sized kitchen. The breakfast area offers a sliding glass walk-out to an interlocking patio & fully fenced backyard with gas BBQ hookup. Convenient garage access & 2pc powder room can also be found on the main level. Upstairs offers 2 renovated 4pc bathrooms ('24), an impressive laundry room with porcelain floors & 3 generous bedrooms including the primary retreat with walk-in closet & spa like ensuite with glass shower & relaxing stand alone soaker tub. The unspoiled basement with large windows & cold cellar await your finishing touches.Situated steps to demand schools, the famous Rocketship Park, shops, transits & easy hwy s access for commuters! ** This is a linked property.** (id:55499)
Tanya Tierney Team Realty Inc.

