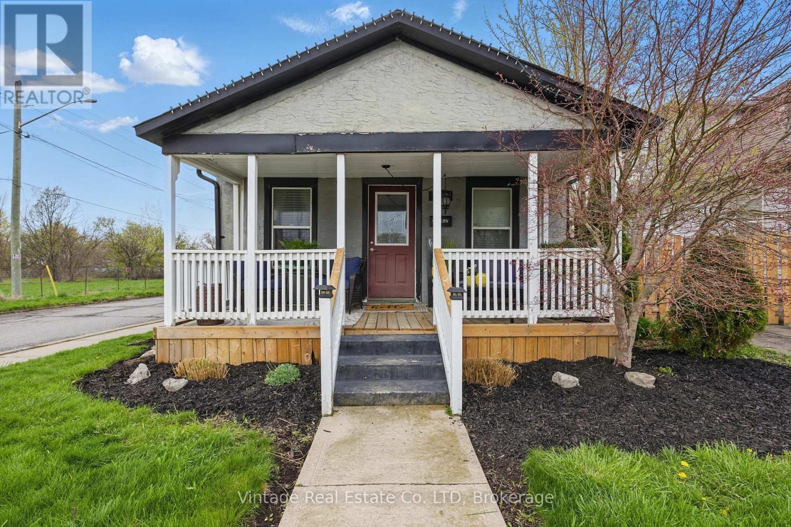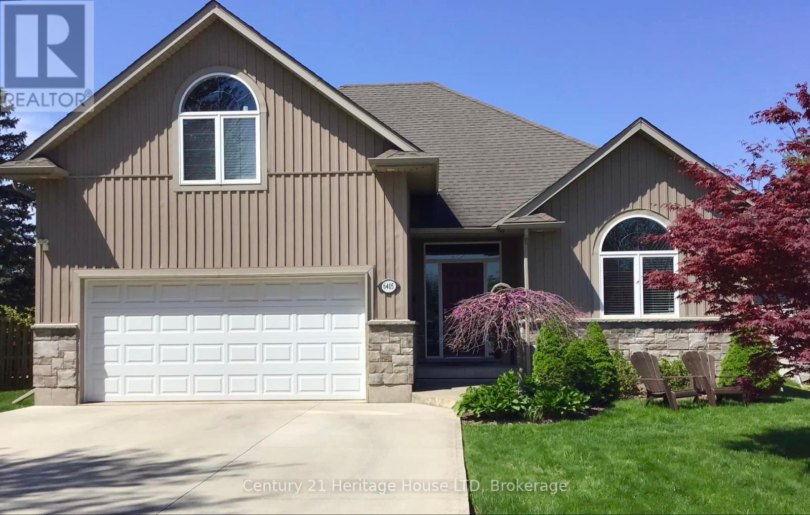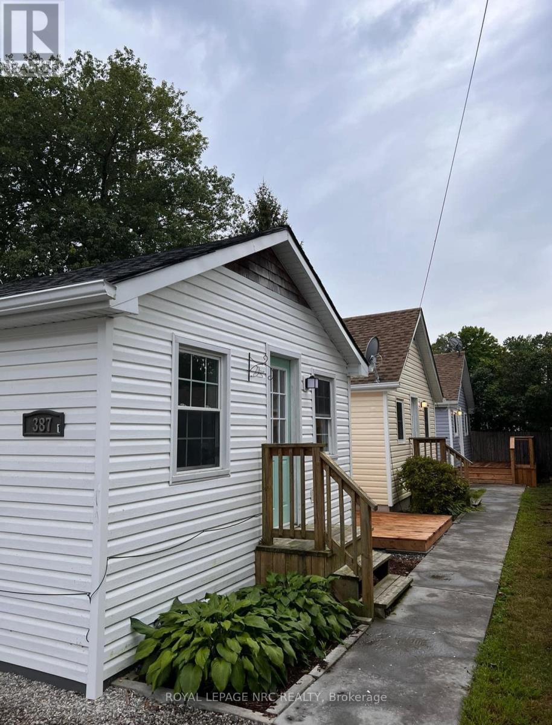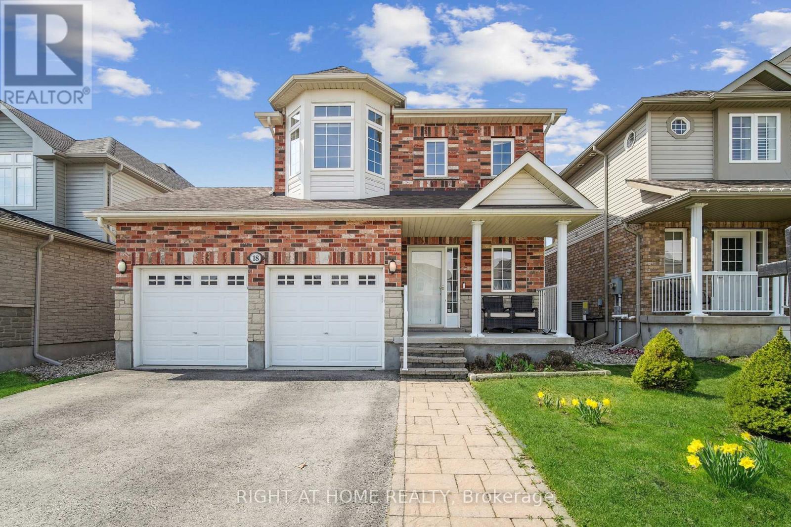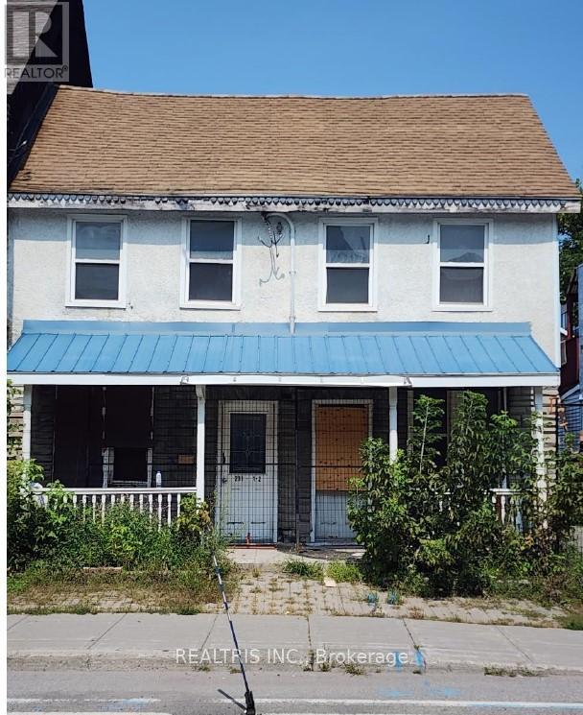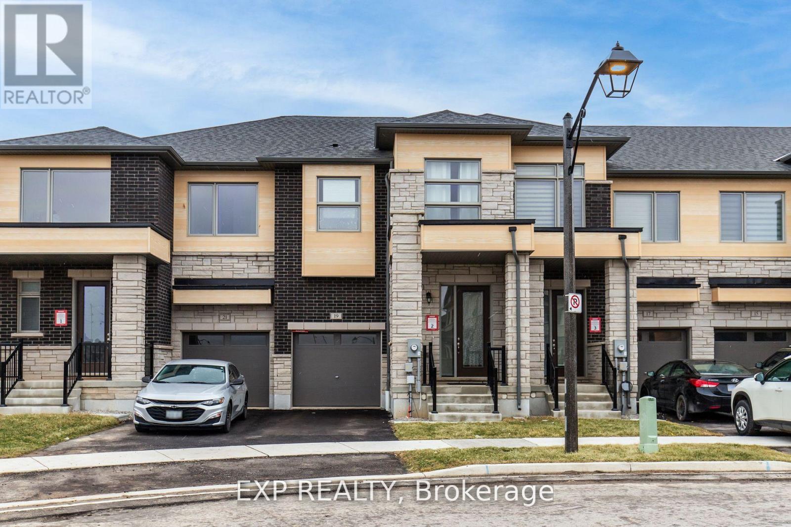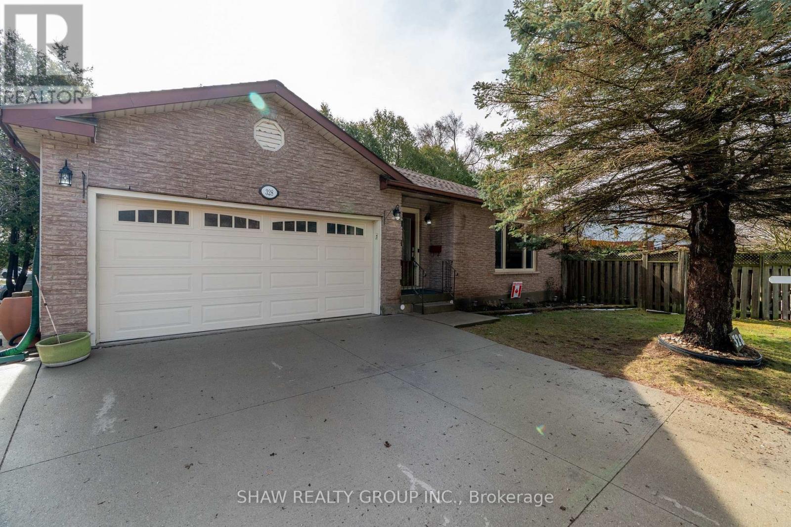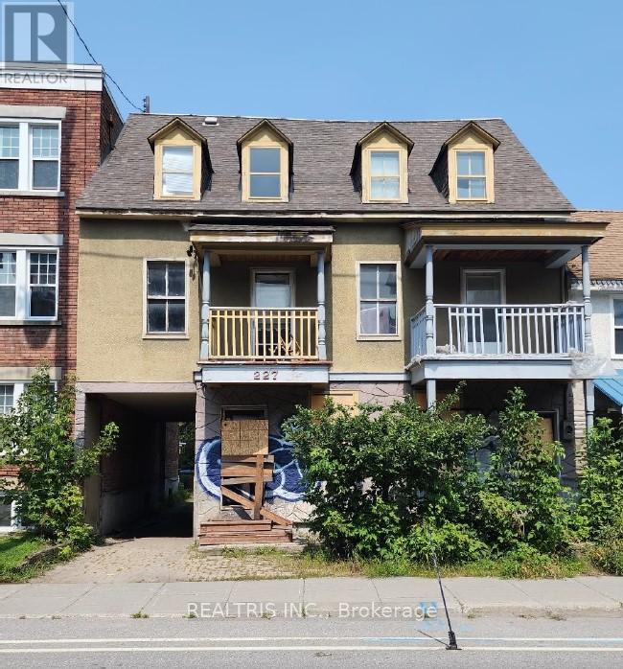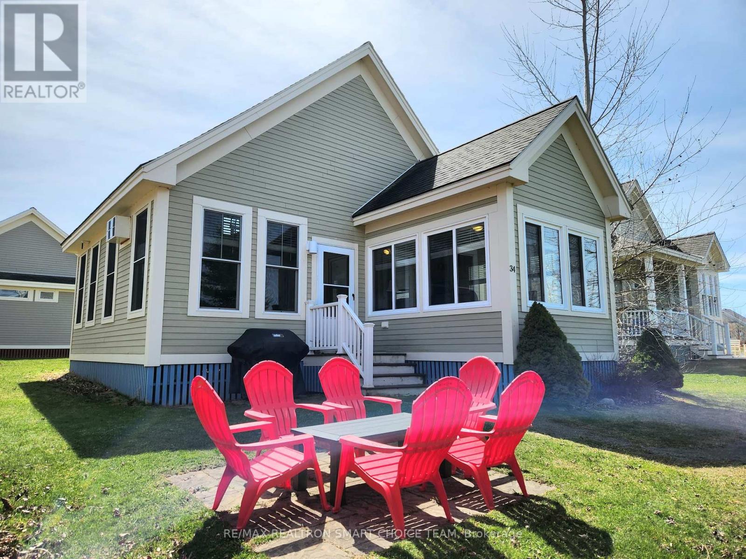1 Seneca Street
St. Catharines (E. Chester), Ontario
Welcome to this adorable, move-in-ready home in the heart of St Catharines. Perfect for first time home buyers, down sizers, or investors, this cute-as-a-button property offers three bedrooms, a well appointed bathroom, with a warm and inviting atmosphere through-out. Step inside and find beautiful hardwood flooring that flow through most of the home, adding character and charm. The kitchen features sleek stainless steel appliances, ample cabinet space, and a cozy dining area - perfect for morning coffee or entertaining.. This home is just minutes from schools, parks, shopping and highway access. Don't miss out on this picture perfect home. (id:55499)
Emerald Realty Group Ltd
Vintage Real Estate Co. Ltd
1105 - 7 Gale Crescent
St. Catharines (E. Chester), Ontario
Enjoy breathtaking views all the way to the Niagara Escarpment from almost every room of this gorgeous 2 bedroom condo! On the 11th floor, overlooking the 406, St. Catharines Golf & Country Club, and Burgoyne Woods. Brightly painted throughout, which along with tons of natural sunlight (southern exposure!) creates a vibrant feel in the entire unit. Open concept living, dining and kitchen provides for wonderful social area. Huge primary bedroom has 4pc ensuite bath and walk-in closet. Second bedroom has access to office/den. In suite laundry and storage, updated countertops, 2 full baths, and a BIG bonus - TWO OWNED PARKING SPACES! The Condo fees cover everything - heat, hydro, water, Bell Fibre internet and cable TV. This very clean building offers fabulous amenities too! Indoor swimming pool, billiard room, game room, gym, meeting rooms, patios, gazebos, indoor car wash, darts and table tennis rooms, workshop, sauna, library...WOW! Make this Your Niagara Home! (id:55499)
RE/MAX Garden City Realty Inc.
RE/MAX Garden City Realty Inc
98 Marion Street
Hamilton (Mount Hope), Ontario
OFFERS ANYTIME! Introducing a fresh opportunity in a desirable Mount Hope neighbourhood! This detached 2 storey home, built by Branthaven Homes is only 1 year new and offers 1,687 sq. ft., 3 beds, 2.5 baths. The striking exterior makes a bold first impression, while the open-concept main floor welcomes you with 9ft ceilings, engineered hardwood flooring, an abundance of natural light & a walk-out to a generously sized yard. A convenient sunken powder room between the main floor & basement adds functionality. Head up the wide staircase to 3 spacious bedrooms (all with large closets), along with 2 full baths & convenient 2nd floor laundry. The master is complete with a 3pc ensuite featuring a glass shower & a large walk-in closet. Located just 3 mins from Hamilton International Airport, 15 mins to Mohawk College & 20 mins to McMaster University. Easy access to GO Transit, highways, parks, and schools. This home combines style, comfort & affordability into one impressive package - perfect for families, professionals or investors alike. Tarion Warranty included. (id:55499)
Revel Realty Inc.
115 Crow Street
Welland (Coyle Creek), Ontario
Discover luxury and comfort in this stunning two-story home, available for rent in Welland. Featuring four spacious bedrooms and three bathrooms, this residence offers ample parking with six spaces, including a double car garage. Located in a family-friendly neighborhood, its just minutes from Highway 406, Highway 20, Fonthill, shopping centers, parks, and trails. Plus, its only a 10-minute drive to Niagara College, making it an ideal location for convenience and lifestyle. Spanning 2,726 sq. ft., this home boasts 9-foot ceilings and an abundance of natural light throughout. The open-concept kitchen and family room create a warm, inviting atmosphere perfect for daily living and entertaining. A separate living room provides additional space for relaxation or hosting guests. Upstairs, a versatile landing area can serve as a second living room or home office.The primary suite offers a private retreat with a relaxing soaker tub and a separate shower. The second-floor laundry adds convenience to everyday chores. Outdoors, enjoy a fully fenced yard, ideal for gatherings and family fun. A fantastic rental opportunity in a prime location! (id:55499)
RE/MAX Dynamics Realty
4 - 88 Lakeport Road
St. Catharines (Port Dalhousie), Ontario
A notable address "On The Henley" Townhouse Condos in the Port Dalhousie area, is a well kept complex. The nautical theme of its architecture is a reflection of the working port it used to be. The water view is of historical significance of the first 4 canals. When you walk into Port Dalhousie you are stepping back in time, to a time close to nature. Close to 12 Mile Creek and Martindale Pond, that leads into Lake Ontario. *Discover Your Dream Home here at 88 Lakeport Rd., Port Dalhousie** Nestled overlooking the Henley, you're just minutes from the highway and steps away from scenic walking trails, beach, public transit, professional services, shopping, and dining options. This immaculate 2-storey townhouse boasts a spacious design that's perfect for modern living. Enjoy an updated kitchen with plenty of storage and stone countertops, gorgeous hickory hardwood floors with staggered widths, and a fully finished basement- everything you need to create your perfect home! The main floor has been beautifully updated, bright and welcoming space. Revel in the warmth of a gas fireplace, and step outside to your back patio equipped with an automatic awning perfect for outdoor entertaining. Retreat to the oversized primary bedroom with its own peaceful covered balcony, a convenient walk-through closet and 4pc ensuite. On the second level you will also find two additional generous bedrooms with ample closet space, a well-appointed 4-piece bathroom and a convenient laundry area. The fully finished basement offers a large recreation room and an additional 3-piece bath, along with utility and storage space to meet all your needs.Some of the many updates and notables include newer furnace and air conditioning, new fridge, washer, dryer, power Retractable deck awning, natural gas BBQ connection and front porch tile. Don't miss out on this exceptional opportunity schedule your visit today! (id:55499)
RE/MAX Niagara Realty Ltd
6405 Graham Street
Niagara Falls (West Wood), Ontario
This beautiful custom built open concept 3 bedroom, 2 bath home in a quiet neighbourhood, close to shopping, rec centre, parks, restaurants, and easy access to the QEW could be your forever home. This turn-key, meticulously maintained home offers nearly 1800 sq ft of finished living space and is perfect for any growing family! The open concept living, dining and kitchen with soaring cathedral ceilings is spacious and leads out to a private covered back porch with a hot tub, pergola, and a nicely landscaped pool sized backyard with a garden shed. The spacious kitchen is an entertainer's dream and features an island, stainless steel appliances, and oversized pantry. A few steps up from the main level you'll enjoy 2 spacious bedrooms and a 4pc bath. The 3rd bedroom is your private primary suite with a 3pc ensuite which is secluded on the upper level, making it your own private oasis. In the lower level you'll enjoy an oversized L shaped family/great room with gas fireplace, large windows allowing for plenty of natural light, and theater surround sound - the perfect place for families to gather. The 4th lower level features a laundry room, cold cellar, high ceilings, and rough-in bath, which provides plenty of opportunity to finish it off for additional living space. Good sized concrete driveway with parking for 4+ cars and a double garage that's insulated and set up to be used as a workshop. Other features and updates include: built-in surround sound speakers throughout the home and back porch, updated carpeting in rec room, stairs and hallway in 2024, concrete driveway 2011, hot tub 2014, pergola 2015. (id:55499)
Century 21 Heritage House Ltd
387 Elmwood Avenue
Fort Erie (Crystal Beach), Ontario
Just steps to Crystal Beach & a short stroll to shopping, and restaurants, this unique triplex is sure to impress. 387 Elmwood Avenue features 3 detached, 1 bedroom bungalows. For those looking to host an airbnb or have the best place to enjoy their summer months with friends and family, this trio ticks all the boxes. These homes are winterized & made for year round living! Over the last 13 years the cottages have had a major revamp including foam insulated walls, ceilings & crawl spaces; windows; roofs on 2 (2018); vinyl siding; private decks; new kitchens & baths; flooring; paint; stamped concrete walkway; wiring; plumbing and more. They each have their own ductless heat & AC units (installed in 2022) as well as electric baseboards. All 3 units are bright and fresh 1 bedrooms, with 4 piece bathrooms, open concept kitchen/living & vaulted ceilings. If you've watched the growth of the Tiny House movement over the years and you're ready to simplify & downsize your life, or looking to expand the rental portfolio, all three units are vacant and ready for your future plans. (id:55499)
Royal LePage NRC Realty
12 Elizabeth Street W
Creemore, Ontario
Step into the chic and welcoming ambiance of this beautifully renovated 1921 Edwardian Century brick home in Creemore, where historic charm meets modern luxury. Newly refinished strip oak hardwood flooring gleams underfoot, complemented by intricate wainscoting that exudes timeless sophistication throughout. This 4+1 bedroom, 2 bath residence spans 2,185 sq. ft. of refined living space, offering a perfect setting to raise your family. The spacious living area boasts high ceilings and a Vermont gas woodstove, creating a cozy atmosphere ideal for gatherings. Recently added, a stunning four-season sunroom floods the interior with natural light, framing picturesque views of the fully fenced backyard adorned with fruit trees and perennials—a serene haven for relaxation. The chef-inspired kitchen, renovated in 2024, blends style and functionality with quartz countertops, a double undermount sink, and a sleek ceramic backsplash. Adjacent to the kitchen, the sunroom seamlessly integrates indoor and outdoor living, enhancing the home's charm and brightness. Upstairs, discover 4+1 well-appointed bedrooms, including a private three-season sunroom perfect for quiet moments. The top-floor primary suite features a skylight and generous closet space, offering a tranquil retreat. Recent updates include a new four-season sunroom (2024), updated windows (2019), and a new heat pump system (2024). Outside, a custom Douglas Fir front porch (2023) and an expansive heated 4-car metal garage (55' x 36') with a back shop (17' x 12') provide ample space for hobbies and storage. This home radiates warmth, character, and effortless style—a true blend of vintage soul and modern ease. From the moment you step inside, you’ll feel the inviting energy that makes it so much more than just a house—it’s a place to call home. (id:55499)
Exp Realty Brokerage
59 Bank Street
Angus, Ontario
Welcome to 59 Bank Street, A Perfect Place to Call Home! Nestled in a sought-after neighbourhood, this well-kept home offers the ideal blend of comfort and convenience. Located just minutes from schools, parks, shopping and Base Borden, it's perfect for families and professionals alike. Step into the bright, eat-in kitchen featuring timeless white cabinetry, sleek stainless steel appliances, and a walk-out to a private backyard, perfect for summer BBQs or your morning coffee. With 3 spacious bedrooms and 3 bathrooms, theres plenty of room for a growing family. The unfinished basement with laundry provides extra storage space or a would be a great play room for the kids. The carpet on the stairs has been replaced (April 2025). The home has also been professionally cleaned, its move in ready! The home is a link property underground. Seeking AAA tenants for a 12-month lease. Tenants are responsible for gas, hydro, water, internet, snow removal, and lawn maintenance. Available for immediate occupancy. (id:55499)
RE/MAX Hallmark Chay Realty Brokerage
19 Beau Rivage Avenue
Tiny, Ontario
Nestled in the serene and highly sought-after community of Tiny Beaches, this charming, fully furnished four-season home offers the perfect blend of comfort, convenience, and lakeside living. Whether you're looking for a peaceful weekend escape or a permanent residence, this turnkey property checks all the boxes. Just a short stroll from your front door, enjoy direct access to a private, deeded beach ideal for long walks, sun-soaked afternoons, or simply taking in the views of the crystal clear waters of Georgian bay. Every day feels like a vacation here. Step inside to discover a home that's been tastefully renovated throughout, with major updates already complete including updated plumbing and electrical, a new heat pump (2022), and a roof that's under 10 years old, offering peace of mind for years to come.The spacious and inviting layout features a bright, open-concept living and dining area perfect for entertaining, a well-equipped kitchen, and three generously sized bedrooms. A stylish 4-piece bathroom and a convenient laundry room make day-to-day living easy and comfortable.Enjoy your morning coffee or evening wind-down in the sun-filled sunroom addition, which flows seamlessly out to the back deck where you can take in the surrounding natural beauty, entertain friends, or simply enjoy the quiet rhythm of cottage country life. Whether you're roasting marshmallows under the stars, spending the day by the water, or relaxing with loved ones in your cozy retreat, this home offers the ultimate in easy, lakeside living. Don't miss this rare opportunity to own a fully furnished, move-in-ready home with deeded beach access in one of Tiny's most desirable areas. Just bring your suitcase and start making memories. Conveniently located just 90 minutes from the GTA and a short drive to Penetanguishene and Midland, you'll have everything you need nearby. (id:55499)
Century 21 Leading Edge Realty Inc.
18 Dougall Street
Guelph (Grange Road), Ontario
Welcome to 18 Dougall Street, where comfort, space, and style come together in this beautifully maintained home. Nestled in a sought-after, family-friendly neighbourhood, this home offers an open-concept main floor that flows effortlessly, perfect for everyday living and entertaining. Enjoy the added bonus of a bright four season sunroom/family room ideal for relaxing or hosting guests year-round. Upstairs, you'll find 3 generously sized bedrooms, including a spacious primary retreat complete with a private 5-piece ensuite with double vanities! The fully finished basement provides even more room to unwind, entertain, or set up the ultimate movie or games night. Step outside to a massive backyard with a stunning stone patio and with summer right around the corner, this is the perfect spot for summer barbecues and outdoor gatherings. Surrounded by parks and close to schools, shopping, and local amenities, this home checks every box for growing families or those seeking more room. Don't miss your chance to make this exceptional property your own! (id:55499)
Right At Home Realty
182 Highbury Drive
Hamilton (Stoney Creek Mountain), Ontario
Welcome to this charming, well-maintained, move-in ready freehold townhome offering generous living space & abundant natural light. Sought after design with open concept main floor, floating staircase, skylight & master bdrm on its own level with ensuite. Spacious finished basement is perfect for a rec room or home office. Hardwood floor on main level recently refinished, 2nd floor features laminate flooring and 2nd floor laundry. Beautiful deck completed in 2023 is perfect for outdoor entertaining. Key recent updates: New roof (2022), New furnace (2021), New Deck (2023),New washer & dryer (2024), New Fridge (2024). Owned water-heater. Attached only by garage on one side. Great family friendly location minutes from hwys, shopping, restaurants, walking distance to schools and parks. 1.5 car garage and 4 car driveway. (id:55499)
Ipro Realty Ltd.
200 Williamsburg Road
Kitchener, Ontario
Welcome to 200 Williamsburg Road, Kitchener! This beautifully maintained home offers over 1,900 square feet of total living space, featuring 3 spacious bedrooms and 2 full bathroomsperfect for families or anyone seeking comfort and functionality. Step inside to a bright living room with a large picture window that fills the space with natural light, complemented by elegant engineered hardwood floors. The open-concept dining room and kitchen are ideal for entertaining, with stylish tile floors, stainless steel appliances, a convenient breakfast bar, and ample space for family meals. Glass doors off the dining area lead to a large covered deck and a beautifully landscaped backyard, complete with a garden and a spacious patioideal for relaxing or hosting gatherings. The main floor offers three generously sized bedrooms, all with engineered hardwood floors and plenty of natural light. Downstairs, you'll find a large rec room, an additional full bathroom, and plenty of storage space to keep things organized. Outside, the extra-long driveway provides plenty of parking, plus there's a garage for added convenience. The partially fenced backyard offers privacy and plenty of room to play, garden, or entertain. (id:55499)
Exp Realty
231-233 St. Patrick Street
Ottawa, Ontario
Location!!! Attention All Builders/Investors/And Developers. Tremendous Potential Awaits. Located in the vibrant heart of ByWard Market, this property offers unparalleled proximity to shopping, restaurants, bustling nightlife, and more. A prime opportunity for discerning investors, it presents exceptional potential for growth and development. With R4UD zoning, this property opens the door to versatile possibilities. Don't miss this rare chance to invest in a dynamic, thriving location with boundless potential! (id:55499)
Realtris Inc.
1407 - 60 Frederick Street
Kitchener, Ontario
Includes PARKING, WATER, HEAT, INTERNET! A well-kept, energy-efficient 2-bed, 2-bath corner unit is available in downtown Kitchener. Enjoy great views from the balcony. The building has a concierge and gym. Ensuite Laundry. With nearly 700 sq ft, it has a practical layout and stainless steel appliances. (id:55499)
Exp Realty
19 Molnar Crescent
Brantford, Ontario
Experience modern living in this pristine 2-story townhome, ideally situated in a welcoming, family-oriented neighborhood! Designed for contemporary lifestyles, the home features an airy open-concept layout with 9-foot ceilings and rich hardwood flooring across the main level. The state-of-the-art kitchen is a culinary haven, equipped with gleaming stainless steel appliances, a generous island for prep or seating, and sophisticated quartz countertops complemented by a chic tile backsplash. A sprawling living area flows seamlessly to the backyard, creating an effortless blend of indoor and outdoor spaces. Upstairs, unwind in the lavish owners suite, offering a spa-inspired 4-piece ensuite and a walk-in closet. Two additional spacious bedrooms ensure versatility for family, guests, or a home office. Located moments from the forthcoming Southwest Community Park development, this turnkey townhome combines style, comfort, and conveniencedont let this gem slip away! (id:55499)
Exp Realty
165 River Run Road
Mapleton, Ontario
Welcome to 165 River Run Road, a beautifully designed 5-bedroom, 4-bathroom home offering over 3,400 sq. ft. of total living space in the charming town of Drayton. With an extra-large driveway and a striking brick exterior, this home boasts incredible curb appeal. Step inside to a bright and open layout, featuring large windows that flood the space with natural light. The main floor is enhanced by warm engineered hardwood floors, pot lights, and a cozy gas fireplace in the living room. The eat-in kitchen is a chefs dream, complete with stainless steel appliances, quartz countertops, a stylish tile backsplash, and ample cabinet space. The main floor also includes a spacious family room, an office, and a convenient powder room. Upstairs, plush carpeting leads to four generously sized bedrooms, including a primary suite with a private ensuite bath. The finished basement expands your living space with a large recreation room, plenty of storage, a fifth bedroom, and an additional full bathroom. Enjoy outdoor living in the fully fenced backyard with a beautiful deck, perfect for relaxation or entertaining. Located across from the scenic Conestoga Trail and just minutes from Main Street Drayton, this home offers the perfect blend of tranquility and convenience. This property comes equipped with a fully automated generator that instantly powers on during an outage, ensuring uninterrupted comfort and security. (id:55499)
Exp Realty
21 Lindan Street
West Lincoln (Smithville), Ontario
Stunning 2-Storey Family Home Move-In Ready! Welcome to this beautifully maintained, turn-keydetached home located in the quiet and friendly neighbourhood of Smithville. Ideal for families seeking space, comfort, and functionality, this carpet-free home has everything you need-andmore. The main floor boasts a spacious, open-concept layout thats perfect for entertaining or everyday family living. The large kitchen is a chefs dream, featuring modern stainless steelappliances, granite countertops, ceramic tile backsplash, breakfast bar, and ample storage.Step outside through the patio doors onto a 140 sq ft covered deck-ideal for relaxing summerevenings. The open dining and living area is the heart of the home, highlighted by soaring cathedral ceilings, rich 34 oak hardwood flooring, a cozy gas fireplace, upgraded lightfixtures, and large windows that flood the space with natural light. Also on the main floor are two generous bedrooms, a stylish 4-piece bathroom, and a conveniently located laundry room.Upstairs, the private primary suite offers a spacious retreat with plenty of closet space and a large bathroom with soaker tub, a separate enclosed shower, and oversized vanity. The fully finished basement adds a massive second living area, complete with the fourth bedroom and a third bathroom perfect for guests, teens, or multigenerational living. Dimmable pot lights, hardwood floors and a second gas fireplace add warmth and elegance. With two walk-ups (to the backyard and garage), there's excellent potential for a nanny suite or future in come opportunity. Step outside to enjoy the professionally landscaped, sun-filled backyard, designed with armour stone accents and a finished concrete patio. Need extra storage? The 100 sq ft powered shed sits on a poured concrete pad ready for use. Lovingly maintained by the original owner, this home is truly move-in ready. No renovations, no updates - just unpack and enjoy.See video tour and feature sheet for more info! (id:55499)
The Agency
Upper - 102 Eagle Avenue
Brantford, Ontario
Welcome home to 102 Eagle Ave #UPPER, Brantford. Step into this charming 1-bedroom, 1-bathroom upper unit, offering a warm and inviting atmosphere ideal for a couple or working professional. Completely carpet-free with a private entrance, this unit features a large living room and a generously sized bedroom with a 3pc bathroom. Located just steps away from scenic trails and the Grand River. (id:55499)
Revel Realty Inc.
328 Burnett Avenue
Cambridge, Ontario
Welcome to this upgraded 5-bedroom bungalow, in the popular Fiddlesticks area of Cambridge. Three spacious bedrooms on the main level and 2 in the fully finished basement plus den that could be used as office for a growing family, this home is ideal for large families, multi-generational living, or those looking for flexible space or a perfect home for folks retiring looking for space for themselves and grandkids. Step into a renovated kitchen thats stylish and functional. Enjoy brand-new cabinetry, newer stainless steel appliances including a noiseless dishwasher, double oven, and an oversized kitchen island perfect for family gatherings and entertaining guests. The main floor showcases modern, scratch-resistant engineered hardwood flooring and fresh paint throughout. It flows seamlessly into a stunning family room addition featuring floor-to-ceiling windows and soaring vaulted ceilings that bathe the space in natural light, creating a bright and airy atmosphere. This home also offers two beautifully renovated full bathrooms, including a spa-like retreat with a luxurious hydromassage jet tub for the ultimate in relaxation. Both bathrooms boast heated floors with separate thermostats, so your feet are always cozy warm. In the backyard you will find A 14 ft by 11 ft Pergola with a semi transparent roof to let the sunshine in but the rain out. Notable Upgrades Include: -Sunroom addition (2020) -Concrete patio (2022) -Roof (2016) -Eaves, skylight, and furnace (2015) -A/C unit (2023) -Windows & doors (2018) -Roughed-in 220V hot tub connection ideal for a hot tub or swim spa Enjoy the convenience of being minutes from top-rated schools, restaurants, Conservation Area (2 minutes away), and only a 6-minute drive to the highway perfect for commuters. With thoughtful upgrades throughout and a prime location, this move-in ready home has exceptional value and comfort in one of Cambridge's most family-friendly neighbourhoods. (id:55499)
Shaw Realty Group Inc.
1102 - 104 Garment Street
Kitchener, Ontario
Located in the heart of the Innovation District on the 11th floor. Large 2 Bedroom premium corner unit with desirable floor plan, southeastern exposure & LARGE private balcony off the Living Area. This unit includes 1 parking spot. The total square footage is 937. Stainless steel appliances, granite countertops, in-suite washer & dryer, as well as an in-suite storage room.Party lounge with catering kitchen. Landscaped rooftop terrace with BBQs. State-of-the-art theatre room. Co-working space. Secure underground vehicle parking. Electric vehicle charging stations in the garage. On-site Car Share program. Garbage, recycling, and organic chute. Transit steps away. (id:55499)
Cityscape Real Estate Ltd.
227-229 St. Patrick Street
Ottawa, Ontario
Attention builders, investors, and developers an incredible opportunity awaits! Situated in the vibrant heart of ByWard Market, this property offers unmatched access to shopping, dining, nightlife, and more. With its prime location and R4UD zoning, the possibilities for growth and development are endless. Don't miss this rare chance to invest in a thriving, dynamic area with immense potential! (id:55499)
Realtris Inc.
1121 - 1 Jarvis Street
Hamilton (Beasley), Ontario
Convenience and enjoyment await just outside your door, with nearby parks, scenic bike lanes, and seamless access to major thoroughfares such as the QEW and Highway 403. Elevate your lifestyle with exclusive access to a state-of-the-art fitness centre, a vibrant co-working lounge, and a convenient storefront conveniently situated at the base of the building. (id:55499)
Century 21 Kennect Realty
34 Meadow View Lane
Prince Edward County (Athol), Ontario
Your cottage getaway at East Lake Shores in Cherry Valley awaits! This beautifully maintained 2-bedroom, 2-bathroom with loft cottage offers the perfect mix of comfort and convenience. Work remotely, then unwind and enjoy the regions celebrated wineries, breweries, farm-to-table dining, festivals, and unforgettable sunsets by the beach. The cottage features a spacious master bedroom with a private 2-piece ensuite, a second bedroom with bunk beds, loft that has 2 single beds and a full guest bathroom. Located in a prime sought-after area of the community, short walk to family-friendly amenities including a pool, tennis and basketball courts, a playground, dog park, and more. Evenings are best spent in the pocket park, relaxing by the shared fire pit. A 10-minute stroll brings you to the private waterfront, adult-only pool, fitness centre, and restaurant. Included in the sale are all appliances, all furnishings, kitchen essentials, new A/C at loft (2024) and new vinyl floors installed (2024), Wi-Fi and more! (id:55499)
RE/MAX Realtron Smart Choice Team

