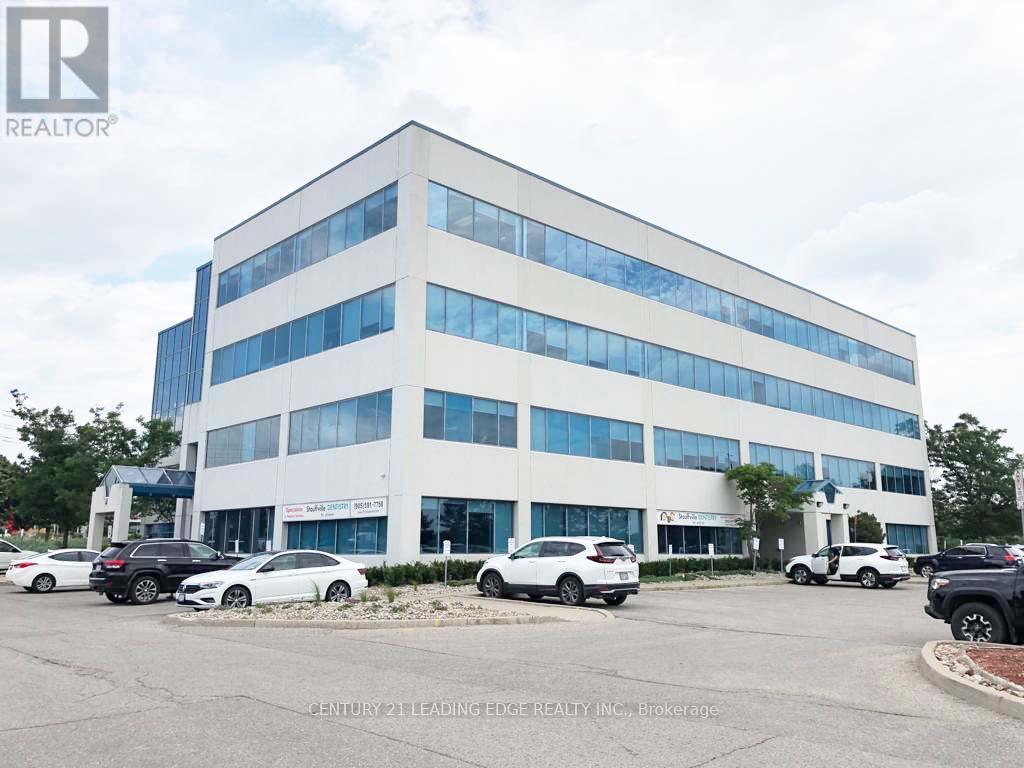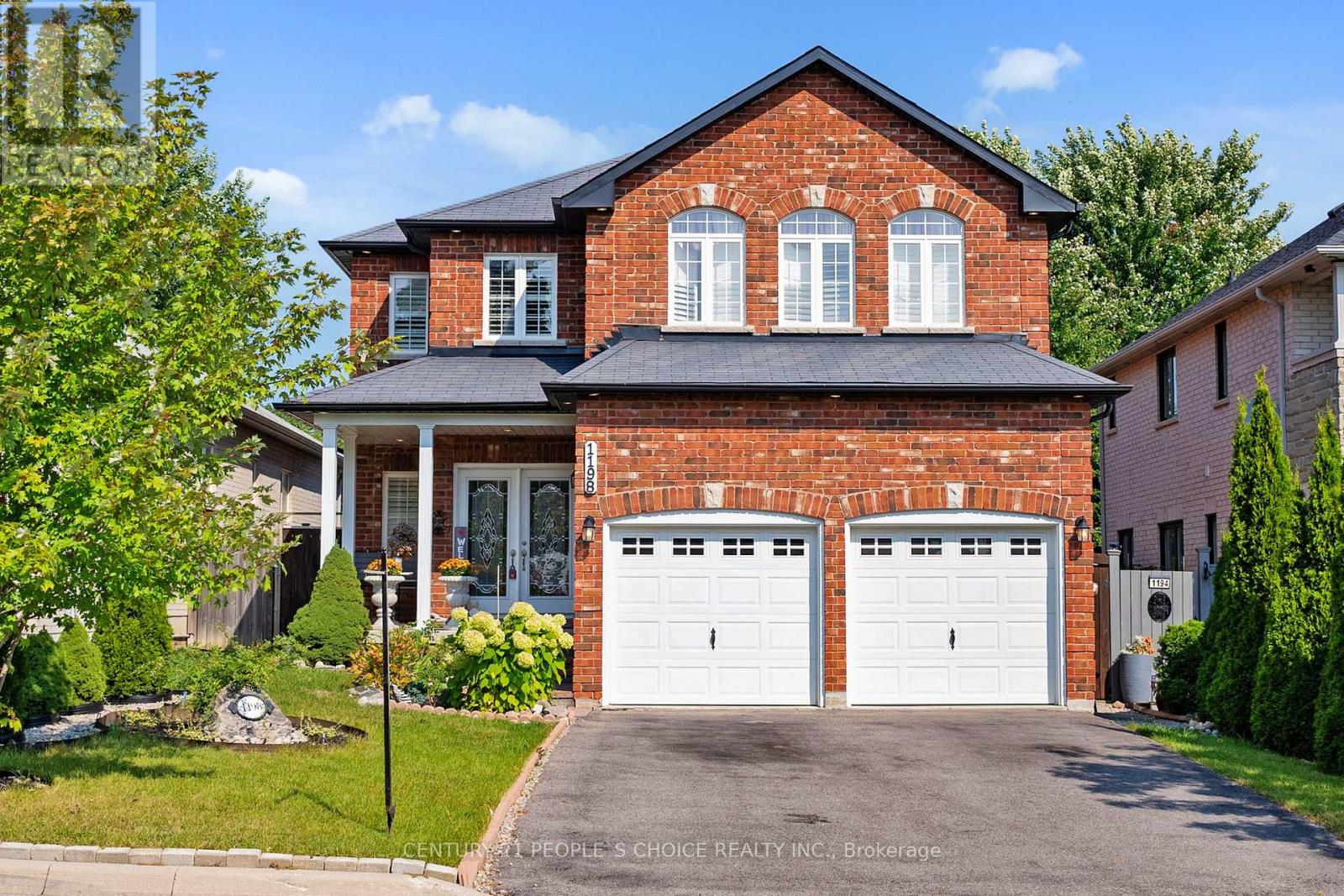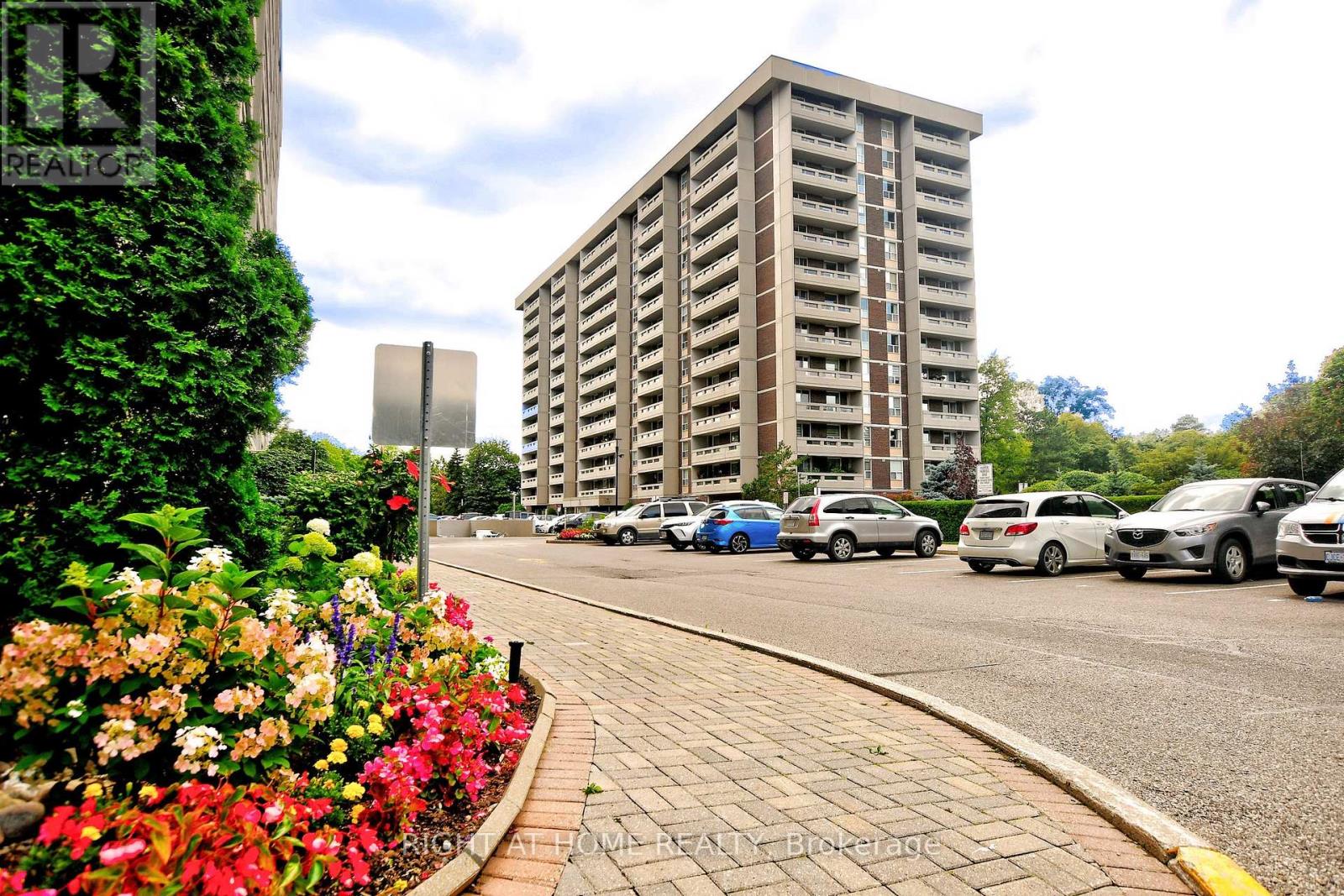261 Deepsprings Crescent
Vaughan (Vellore Village), Ontario
Welcome To Your Dream Home! Nestled On One Of The Deepest Lots In The Neighborhood, This Stunning Property Is A Rare Find With No Sidewalk, No Homes In Front, And Located In The Highly Sought After Vellore Village Community. Close To Many Top-Rated Schools, Cortellucci Vaughan Hospital, Vaughan Mills, and Hwy 400. Convenience Meets Comfort In This Unbeatable Location. This Meticulously Maintained And Renovated Home Has Been Updated From Top To Bottom With Premium Upgrades Including New Attic And Garage Ceiling Insulation (2025), High-Efficiency Furnace (2024), Fresh Asphalt Driveway (2023), Windows (2018), And A Newer Roof (2017). Enjoy The Timeless Beauty Of Solid Hardwood Flooring Throughout, And Elegant 24 x 24 Ceramic Tiles. Step Inside To Discover A Space Filled With Thoughtful Design A Modern Powder Room And Sleek Custom Kitchen Cabinetry. The Sun-Filled, Open-Concept Layout Is Perfect For Families And Entertaining Alike. The Second Floor Boasts a Grand Primary Bedroom With a Walk in Closet, 4-Piece Ensuite & Gorgeous View Of The Backyard, And Two Additional Spacious Bedrooms With Closet Organizers, And Chic Wainscoting That Add Style And Sophistication. The Professionally Finished Basement(2022) Is Perfect For Extended Family Or Guests, Featuring A Rec Room, A Sleek 4-Piece Bathroom, And A Wet Bar For Entertaining. Outdoors, You'll Find A Beautifully Landscaped Front And Backyard Oasis, Featuring A Spacious Deck And Built-In Natural Gas BBQ Line Perfect For Summer Gatherings, Weekend Lounging, Or An Epic Move-In BBQ Celebration. This Move-In Ready Gem Is Everything You've Been Waiting For And More! (id:55499)
Royal LePage Your Community Realty
39 Roy Rainey Avenue
Markham (Wismer), Ontario
Welcome To This Wismer Gem!Very Bright House, Mattamy Built Home.Hardwood Floor Through Out. Freshly Painted & Upgraded light fixtures.Modern Kitchen W/Custom Backsplash & Stone Countertop,Move In Condition 4 Spacious Bedroom + Laundry On The 2nd Floor. Direct Access To Garage. Upgrades Include:Basement Above Ground, Roof(2022)Kitchen(brand new),Painting(brand new), Extra Large Windows, Built In Shelves In Family Room, Bay Windows With Seating, Fully Fenced Backyard. Minutes To Mount Joy Go Station & Markville Mall.**Top School District. Wismer P.S. & Bur Oak S.S (15/739).**A Must See!!! **EXTRAS** Fridge, Stove, 2 Washer, Dryer, All Window Coverings, All Light Fixtures, Garage Door Opener & Remotes (id:55499)
Real Land Realty Inc.
128 Milby Crescent
Bradford West Gwillimbury (Bradford), Ontario
Client Remarks Absolutely Stunning 7 Yrs Old Detached House In Prestigious Bradford Neighborhood. 9' Ceiling & Hardwood Floor On The Main Floor. Open Concept Kitchen W/ Granite Counter & Maple Cabinet. Walk-Out From Breakfast Area To Pool-Size Backyard. 4 Bedrooms W/ 3 Baths, Primary Bedroom W/ 4 Pc Ensuite & W/I Closet. Meticulously Maintained, Move-In Condition. Rough-In Cvac. Spacy Basement W/ Rough-In Washroom. Close To Schools, Transit, All Amenities & More! Future 400-404 Connecting Link Just One Block Away! (id:55499)
Right At Home Realty
99 Rivermill Crescent
Vaughan (Patterson), Ontario
Rarely Available Premium Pie Shaped Lot backing on open green space. Executive Luxury Residence With Customized Floor Plan , fully finished WALK OUT BASEMENT, sun-filled SOUTH-Facing FAMILY and Breakfast room In Prestigious Upper Thornhill Estates. Stone Front with Precast Arches over Entrance.Step into the grand foyer with soaring 19-foot ceilings and enjoy 10' smooth ceilings on the main floor, with 9' ceilings on the Second level & BASEMENT for a spacious feel throughout. Quality Designer Finishes Thru-Out. Custom Kitchen With Granite Backsplash and countertop,B/I S/S Appliances. Upgraded light fixtures and new hardwood flooring throughout the main floor, with new laminate flooring installed in the basement, Upgraded Crown Moldings and Baseboards Throughout. Oversized Windows Throughout. LED Pot Lights. The second floor showcases FOUR Ensuite bedrooms, offering both luxury and privacy. The oversized primary suite overlooks the green and features a 6-piece spa-inspired ensuite with his & hers walk-in closets. Bathrooms include granite countertops and enhanced soundproofing for added comfort. Extra Insulation on ALL WASHROOMS For Noise Reduction. Walk out basement features with SAUNA(Finish, Russian And Infrared) and Glass Steam Shower. Entertain Dream Backyard Professionally Landscaped with exterior light, Huge deck and auto sprinkler system. Upgraded Garage Doors With Higher Clearance. Main Floor Laundry with Access to Garage. Upgraded 8' Doors inside. Walk dist to Park/Trails,Schools,Shops. Top schools including Herbert H. Carnegie Public School, Viola Desmond Public School and St. Theresa of Lisieux Catholic High School (id:55499)
Century 21 The One Realty
609 - 1 Uptown Drive
Markham (Unionville), Ontario
Luxurious Uptown Markham-River Park, Spacious & Quiet 1+1 Unit (609Sf) , Modern Kitchen, Granite Countertops, Laminate Flooring Throughout. Fabulous Amenities With Indoor Pool, Gym, Party Room, Billiards, Library, Guest Suites, 24Hr Concierge. Steps To Shopping Plaza, Restaurants, Banks And Quick Access To Unionville Go Station, Hwy 407/404. YMCA & York University (id:55499)
RE/MAX Epic Realty
5 Markshire Road
Markham (Cachet), Ontario
Gorgeous Super Clean Link Home In Sought After Neighborhood. Open Concept, Hardwood Flr Thru-Out, Spacious Living & Family Rooms, Modern Kitchen, Breakfast Area W/O To Yard. Large Bedrooms. Finished Basement With Rec Area. Direct Garage Access, Fenced Yard. Top School Zone. Steps To T&T/King Square/Shopping Plazas/Banks/Schools/Yrt. Mins To Hwy404/407/Hwy7. A Must See! (id:55499)
RE/MAX Epic Realty
107 - 37 Sandiford Drive
Whitchurch-Stouffville (Stouffville), Ontario
Fabulous 1st floor office space in Stouffville's most prestigious office tower. Upgraded finishings, lots of natural light. Smaller and larger spaces also available from 500 to 8,000 sqft. T&O includes all utilities. Landlord will design & build office space to Tenant's needs. Great for medical and all professional tenants. Great location. Lots of parking. (id:55499)
Century 21 Leading Edge Realty Inc.
Lower Unit - 63 Aurora Heights Drive
Aurora (Aurora Heights), Ontario
Beautifully Renovated 1 Bedroom. Close To Park, Public School And Catholic School. Close To Yonge Street & Shopping Centre, Transit & Amenities. New Kitchen, Floor and Pot Lights. One Indoor Parking & One Outdoor Parking with Garage Included. (id:55499)
Sutton Group-Admiral Realty Inc.
1198 Westmount Avenue
Innisfil (Alcona), Ontario
Welcome to This Stunning Detached Home In a Sought-after Neighborhood of Alcona, Innisfil! It Features 4+2 Bedrooms & 4 Washrooms, Double Car Garage, 6 Parking Spaces, Double Entry Door, Spacious Foyer, 9ft Ceiling (Main floor), Lovely Floors, Open Concept Living-Dining Room with Pot lights, Bright Office W/French Doors, Kitchen W/ Stainless Steel Appliances, Extended Cabinets, Breakfast Bar, Eat-in Area W/O To a Large Fully Fenced Backyard W/New Concrete Patio & Shed, Grand Family Room w/ High Ceiling & Huge Windows, Curved Stairs To Second Floor, Gorgeous Primary Bedroom w/ Walk-in Closet, Ensuite Washroom, & Juliet Balcony Overlooking the Beauty of the Grand Family Room, Enormous Size Bedrooms, Large Finished Basement W/ Recreational Area, 2 Bedrooms & 3pc Bathroom, Exterior Pot Lights, & Beautiful Landscaping. Over 3,170 sq ft of Living Space (Bsmt included). Close To Plazas, Shops, Supermarkets, Schools, Parks, Restaurants, & Beach. (id:55499)
Century 21 People's Choice Realty Inc.
806 - 60 Inverlochy Boulevard
Markham (Royal Orchard), Ontario
Spacious 2 Bedroom, 2 Bath, Parking And Lrg Ensuite Locker. W/O To Lg Balcony.Indoor Pool,Sauna, Fitness Center, Gym, Tennis, Basketball.Steps To Yonge St, Transit, Easy Access To 407,Shopping,Cafes. (id:55499)
Right At Home Realty
1031 Quarry Drive
Innisfil (Alcona), Ontario
Stunning 3-Car Garage Custom Home on a Premium 72 x 162 Lot Backing Onto Mature TreesThis beautifully upgraded 3,355 sq ft residence offers luxury living inside and out.Exterior Features: Eye-catching brick & stone exterior with elegant pot lights Covered front porch with grand double 8 doors Over $60K in recent landscaping, including a gorgeous patioInterior Highlights: Soaring 10 ceilings on the main floor with crown moulding and hardwood flooring 9 ceilings on the second floor and basement Main floor master retreat with 6-piece ensuite and frameless glass shower Second primary suite upstairs perfect for multi-generational living Oak staircase with iron pickets adds a timeless touchChefs Kitchen: Extended cabinetry with crown moulding and valance lighting Quartz countertops in kitchen and all bathrooms Built-in appliances, large pantry, and ample workspaceThis home is perfect for families looking for elegance, space, and privacy in a tranquil, tree-lined setting. (id:55499)
Bay Street Group Inc.
12 Clear Spring Avenue
Georgina (Keswick South), Ontario
Step into this charming 4-bedroom, 3-bathroom home in the heart of Simcoe Landing. With a premium lot and 2,482 sq. ft. of beautifully designed space, this home is a perfect blend of style and comfort. From the spacious bedrooms to the functional unfinished basement, with oversized windows, offering natural light and endless possibilities, this home has it all. Here are 5 things you will love: 1. The spacious eat-in kitchen with a breakfast bar, top of the line stainless steel appliances, and oversized walkout to the deck, perfect for your morning coffee. 2. The living room, with its hardwood floors, gas fireplace, and picture window, creates a cozy ambiance. 3. Enjoy elegant dining encased by coffered ceilings and built-in shelves. 4. The primary bedroom is a true retreat with a 5-piece ensuite, wainscoting, and walk-in closet. 5. A beautifully designed mudroom with built in shelving and custom dog wash station with enhanced finishes for your furry friends. With nearby parks, trails, beautiful Lake Simcoe and quick access to Hwy 404, shopping and newly built MURC community centre, this home is not just a place to live; its a lifestyle waiting to be embraced. Welcome home! **EXTRAS** Stunning Turn Key Home! Oversized Backyard, Large Above Grade Windows in Basement, Huge Front Hall Walk-In Closet, and Much Much More! (id:55499)
Main Street Realty Ltd.












